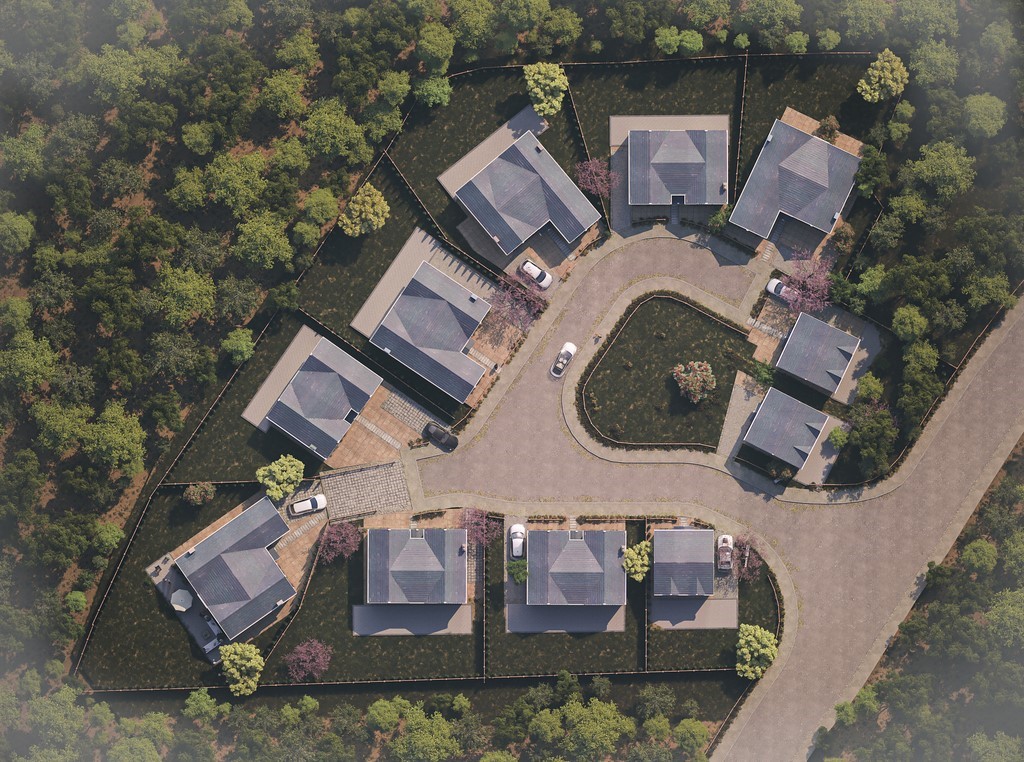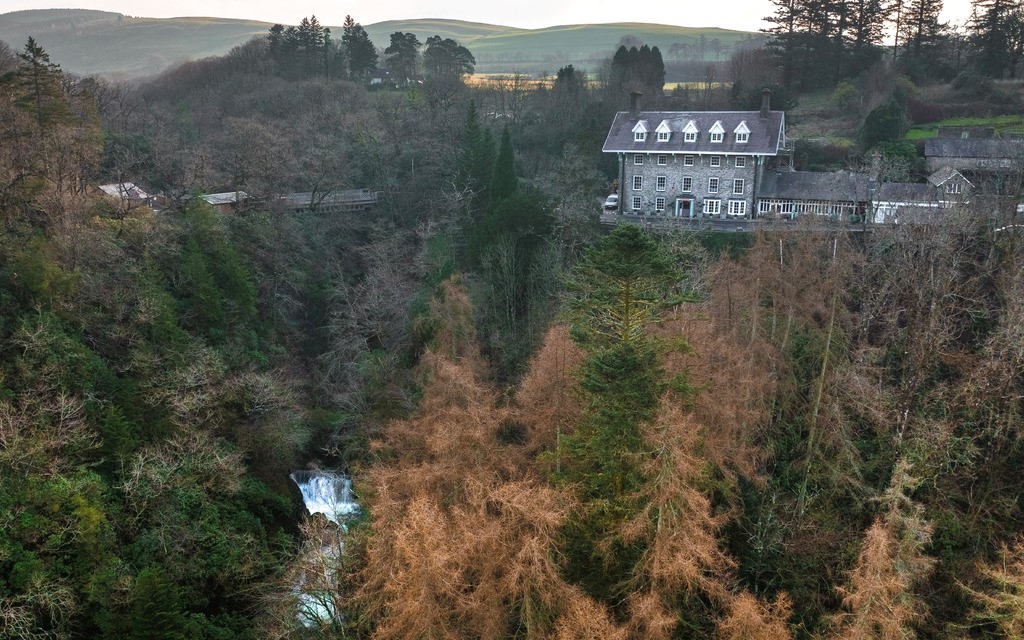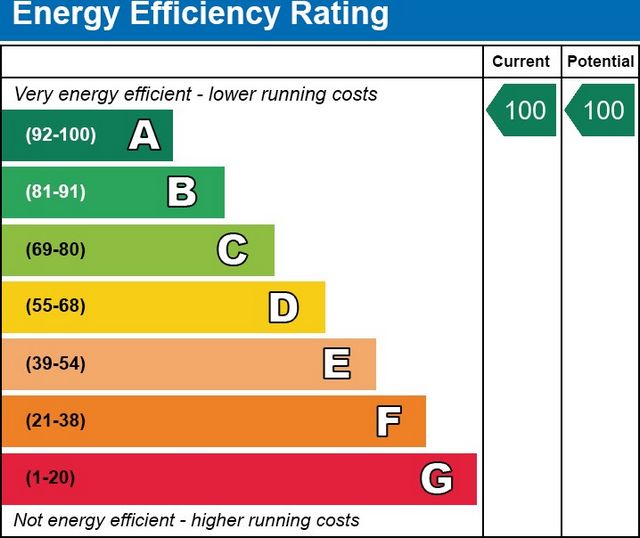2 378 067 PLN
2 r
4 bd

























Enion, 2 Rhos-y-Brenin, Devils BridgePairing luxury with sustainability, the five-bedroom, 3-bathroom Carnedd executive home in Devil’s Bridge is the perfect place to raise your family. Located in the heart of the idyllic Ceredigion countryside, this contemporary home has been constructed with the finest local materials, champions energy efficiency, and is encompassed by community spirit within an exclusive setting. Add your own finishing touches to the Carnedd’s blank canvas and live a more laid-back lifestyle amongst sophisticated interior design, tranquil privacy and surrounding nature.Enion, plot 2, is situated on the exclusive Rhos-y-Brenin development and is a premium detached family home nestled amongst just ten other properties in the desirable historic village of Devils Bridge. Its architecture exudes luxury, with its double-fronted facade, Georgian-style windows, feature entrance doorway and landscaped gardens.Entrance LobbyEntrance HallCloakroomSitting Room
13'0" x 11'0"
13 x 11Front aspect - see PDF brochure for floorplan and full specificationsKitchen / Dining / Living Room:
37'0" x 11'0"
37'2"x11'Rear aspect - see PDF brochure for floorplan and full specificationsUtility Room:
10'0" x 4'0"
10'x4'5"Side aspect - see PDF brochure for floorplan and full specificationsSnug/Garage Option
16'0" x 12'0"
16 x 12Front aspect - see PDF brochure for floorplan and full specifications, Option to be built as accommodation or Integral Garage1st floor landingBedroom One:
13'0" x 11'0"
13'7"x11'8"Frontal and dual aspect - see PDF brochure for floorplan and full specificationsBedroom Two:
13'0" x 11'0"
13'8 x 11Rear aspect - see PDF brochure for floorplan and full specificationsEn suite ShowerBedroom Three:
12'0" x 11'0"
12'2 x 11'8Rear aspect - see PDF brochure for floorplan and full specificationsBedroom Four:
12'0" x 8'0"
12'4" x 8'7"Frontal Dual aspect - see PDF brochure for floorplan and full specificationsEn Suite ShowerBedroom Five / Study:
9'0" x 6'0"
9'2 "x 6'9"Rear aspect - see PDF brochure for floorplan and full specificationsFamily Bathroom
see PDF brochure for floorplan and full specificationsFront Gardens
see PDF brochure for floorplan and full specificationsRear Gardens
see PDF brochure for floorplan and full specifications Zobacz więcej Zobacz mniej Einion, PLOT 2 Rhos-y-Brenin, Devils Bridge - second unit launch. Will be the showhome on site from March 2023.Pairing luxury with sustainability, the five-bedroom, three-bathroom Carnedd executive home in Devil’s Bridge is the perfect place to raise your family. Located in the heart of the idyllic Ceredigion countryside, this contemporary home has been constructed with the finest local materials, champions energy efficiency, and is encompassed by community spirit within an exclusive setting. Add your own finishing touches to the Carnedd’s blank canvas and live a more laid-back lifestyle amongst sophisticated interior design, tranquil privacy and surrounding nature.Einion, plot 2, is situated on the exclusive Rhos-y-Brenin development and is a premium detached family home nestled amongst just ten other properties in the desirable historic village of Devils Bridge. Its architecture exudes luxury, with its double-fronted facade, Georgian-style windows, feature entrance doorway and landscaped gardens. An integrated single garage is available for secure parking, or alternatively can be built as an additional reception room.Energy consumption is improved by the installation of solar panels and air source heat pumps. Spanning more than 1,850 sq ft, the expansive living space makes spending time together simple, with enough room for a private retreat after a full day.The home blends contemporary style with modern-day family living seamlessly. On the ground floor, the lounge provides a quiet area for relaxing in at the end of a long day. The impressive open-plan kitchen and dining/family room make entertaining easy, and a utility room takes the strain out of your more menial day-to-day tasks. A family bathroom with WC, wash basin and electric shower cubicle is also found on the ground floor.The first floor hosts five bedrooms, two of which include their own en-suite shower rooms. The master suite benefits from a luxury en-suite bathroom with a bathtub, as well as its own dressing room area, and the fifth bedroom could also be used as a home office, playroom or special guest room if not required as a bedroom for family members. The two bedrooms to the rear elevation of the home have their own Juliet balconies, ideal for watching the views over the rolling hills beyond. Each bedroom has ample storage space, but the loft is also boarded and easily accessed if more is needed.OutdoorsFrom the open-plan family room, access your garden through bifold doors and maximise your entertaining space even further. Watch the children play outdoors while you cook and soak up the last few rays of the summer sun with drinks alfresco on the patio.This elaborate country home is the perfect residence for families who want to embrace a more easy-going way of life, whilst embracing all the community spirit a semi-rural village has to offer. The Carnedd is a blank canvas, waiting for your finishing touches to transform it into the home you’ve always dreamed of owning.Don’t miss out on the opportunity to create a fantastic lifestyle within one of the most beautiful corners of Wales. Enquire today for an introductory discussion or a private appointment. Contact us on ... or email ... and a member of our team will be delighted to assist.About the areaThe Rhos-y-Brenin development lies amongst the magnificent Cambrian mountains, just minutes away from Devils Bridge waterfalls and an abundance of nature trails. Just ten minutes away is Hafod Forest (now owned by the National Trust), with walking trails spanning 200 hectares of the Ystwyth Valley. Even closer to home, around five minutes away, is Y Bwa, with walking trails showcasing panoramic views of the surrounding mountains, up to Aberystwyth and the coastline. The children will also love feeding red kites at Bwlch Nant yr Arian Forest just over ten minutes away, along with its hiking and cycling routes.Devils Bridge is a centuries-old settlement, brimming with community spirit and providing myriad opportunities to get involved with local life. Pop for a coffee at Sarah Bunton’s Chocolate Shop or the Two Hoots Tea Room, and enjoy a special occasion meal at the wonderful Hafod Hotel.For primary aged children, the village school Ysgol Mynach is just a few minutes’ walk away from the property and is rated “Excellent” by Estyn. Secondary aged pupils have access to Ysgol Penweddig and Ysgol Penglais in Aberystwyth, around 20 minutes away by car.Rhos-y-Brenin is a private cul-de-sac just off the B4343, a quiet country lane leading towards Pontrhydfendigaid. The development is within easy reach of Aberystwyth, which can be reached in around 20 minutes by car. With its award-winning eateries, an abundance of shops and hospitality venues and stunning coastal walks, the town is one of the most popular resorts in Wales.IMPORTANT INFORMATION MONEY LAUNDERING REGULATIONS – Intending purchasers will be asked to produce identification documentation at a later stage and we would ask you for your cooperation in order that there will be no delay in agreeing the sale.What3WordsCarnedd
Enion, 2 Rhos-y-Brenin, Devils BridgePairing luxury with sustainability, the five-bedroom, 3-bathroom Carnedd executive home in Devil’s Bridge is the perfect place to raise your family. Located in the heart of the idyllic Ceredigion countryside, this contemporary home has been constructed with the finest local materials, champions energy efficiency, and is encompassed by community spirit within an exclusive setting. Add your own finishing touches to the Carnedd’s blank canvas and live a more laid-back lifestyle amongst sophisticated interior design, tranquil privacy and surrounding nature.Enion, plot 2, is situated on the exclusive Rhos-y-Brenin development and is a premium detached family home nestled amongst just ten other properties in the desirable historic village of Devils Bridge. Its architecture exudes luxury, with its double-fronted facade, Georgian-style windows, feature entrance doorway and landscaped gardens.Entrance LobbyEntrance HallCloakroomSitting Room
13'0" x 11'0"
13 x 11Front aspect - see PDF brochure for floorplan and full specificationsKitchen / Dining / Living Room:
37'0" x 11'0"
37'2"x11'Rear aspect - see PDF brochure for floorplan and full specificationsUtility Room:
10'0" x 4'0"
10'x4'5"Side aspect - see PDF brochure for floorplan and full specificationsSnug/Garage Option
16'0" x 12'0"
16 x 12Front aspect - see PDF brochure for floorplan and full specifications, Option to be built as accommodation or Integral Garage1st floor landingBedroom One:
13'0" x 11'0"
13'7"x11'8"Frontal and dual aspect - see PDF brochure for floorplan and full specificationsBedroom Two:
13'0" x 11'0"
13'8 x 11Rear aspect - see PDF brochure for floorplan and full specificationsEn suite ShowerBedroom Three:
12'0" x 11'0"
12'2 x 11'8Rear aspect - see PDF brochure for floorplan and full specificationsBedroom Four:
12'0" x 8'0"
12'4" x 8'7"Frontal Dual aspect - see PDF brochure for floorplan and full specificationsEn Suite ShowerBedroom Five / Study:
9'0" x 6'0"
9'2 "x 6'9"Rear aspect - see PDF brochure for floorplan and full specificationsFamily Bathroom
see PDF brochure for floorplan and full specificationsFront Gardens
see PDF brochure for floorplan and full specificationsRear Gardens
see PDF brochure for floorplan and full specifications Einion, PLOT 2 Rhos-y-Brenin, Devils Bridge - tweede eenheid lancering. Vanaf maart 2023 is de showhome op het terrein.Door luxe te combineren met duurzaamheid, is het Carnedd executive home met vijf slaapkamers en drie badkamers in Devil's Bridge de perfecte plek om uw gezin groot te brengen. Gelegen in het hart van het idyllische platteland van Ceredigion, is dit moderne huis gebouwd met de beste lokale materialen, verdedigt energie-efficiëntie en wordt omringd door gemeenschapszin in een exclusieve omgeving. Voeg uw eigen finishing touch toe aan het lege canvas van de Carnedd en leef een meer ontspannen levensstijl tussen verfijnd interieurontwerp, rustige privacy en omringende natuur.Einion, perceel 2, is gelegen op de exclusieve Rhos-y-Brenin ontwikkeling en is een premium vrijstaand familiehuis genesteld tussen slechts tien andere eigenschappen in het wenselijke historische dorp Devils Bridge. De architectuur straalt luxe uit, met zijn dubbele gevel, ramen in Georgische stijl, een toegangsdeur en aangelegde tuinen. Een geïntegreerde enkele garage is beschikbaar voor beveiligde parkeergelegenheid, of kan als alternatief worden gebouwd als een extra ontvangstruimte.Het energieverbruik wordt verbeterd door de installatie van zonnepanelen en luchtwarmtepompen. Verspreid over meer dan 1.850 vierkante voet, maakt de uitgestrekte leefruimte het doorbrengen van tijd samen eenvoudig, met voldoende ruimte voor een privé-retraite na een volledige dag.Het huis combineert een eigentijdse stijl met het moderne gezinsleven naadloos. Op de begane grond biedt de lounge een rustige ruimte om te ontspannen aan het einde van een lange dag. De indrukwekkende open keuken en eetkamer / familiekamer maken entertainment gemakkelijk, en een bijkeuken neemt de spanning weg van uw meer ondergeschikte dagelijkse taken. Een familie badkamer met toilet, wastafel en elektrische douchecabine is ook te vinden op de begane grond.De eerste verdieping herbergt vijf slaapkamers, waarvan twee met een eigen badkamer met douche. De master suite profiteert van een luxe en-suite badkamer met een bad, evenals een eigen kleedkamer, en de vijfde slaapkamer kan ook worden gebruikt als een thuiskantoor, speelkamer of speciale kamer indien niet vereist als een slaapkamer voor familieleden. De twee slaapkamers aan de achterzijde van het huis hebben hun eigen Juliet-balkons, ideaal om het uitzicht over de glooiende heuvels daarachter te bekijken. Elke slaapkamer heeft voldoende opbergruimte, maar de loft is ook dichtgetimmerd en gemakkelijk toegankelijk als er meer nodig is.BuitenVanuit de open familiekamer heeft u toegang tot uw tuin via tweevoudige deuren en maximaliseert u uw vermakelijke ruimte nog verder. Kijk hoe de kinderen buiten spelen terwijl u kookt en geniet van de laatste paar stralen van de zomerzon met drankjes buiten op het terras.Dit uitgebreide landhuis is de perfecte residentie voor gezinnen die een meer gemoedelijke manier van leven willen omarmen, terwijl ze alle gemeenschapszin omarmen die een semi-landelijk dorp te bieden heeft. De Carnedd is een leeg canvas, wachtend op je finishing touches om het te transformeren in het huis waar je altijd van hebt gedroomd om het te bezitten.Mis de kans niet om een fantastische levensstijl te creëren in een van de mooiste hoekjes van Wales. Informeer vandaag nog voor een kennismakingsgesprek of een privéafspraak. Neem contact met ons op via ... of e-mail ... en een lid van ons team zal u graag helpen.Over de omgevingDe ontwikkeling van Rhos-y-Brenin ligt tussen de prachtige Cambrische bergen, op slechts enkele minuten van de watervallen van Devils Bridge en een overvloed aan natuurpaden. Op slechts tien minuten afstand ligt Hafod Forest (nu eigendom van de National Trust), met wandelpaden verspreid over 200 hectare van de Ystwyth-vallei. Nog dichter bij huis, op ongeveer vijf minuten afstand, is Y Bwa, met wandelpaden met een panoramisch uitzicht op de omliggende bergen, tot Aberystwyth en de kustlijn. De kinderen zullen ook dol zijn op het voeren van rode wouwen in Bwlch Nant yr Arian Forest op iets meer dan tien minuten afstand, samen met de wandel- en fietsroutes.Devils Bridge is een eeuwenoude nederzetting, boordevol gemeenschapszin en biedt talloze mogelijkheden om betrokken te raken bij het lokale leven. Kom langs voor een kopje koffie in Sarah Bunton's Chocolate Shop of de Two Hoots Tea Room en geniet van een speciale gelegenheidsmaaltijd in het prachtige Hafod Hotel.Voor kinderen in de basisschoolleeftijd ligt de dorpsschool Ysgol Mynach op slechts een paar minuten lopen van de accommodatie en wordt door Estyn als "Uitstekend" beoordeeld. Middelbare scholieren hebben toegang tot Ysgol Penweddig en Ysgol Penglais in Aberystwyth, op ongeveer 20 minuten rijden met de auto.Rhos-y-Brenin is een privé doodlopende straat vlak bij de B4343, een rustige landweg die leidt naar Pontrhydfendigaid. De ontwikkeling ligt binnen handbereik van Aberystwyth, dat in ongeveer 20 minuten met de auto kan worden bereikt. Met zijn bekroonde eetgelegenheden, een overvloed aan winkels en horecagelegenheden en prachtige wandelingen langs de kust, is de stad een van de meest populaire resorts in Wales.BELANGRIJKE INFORMATIE WITWASREGELGEVING – Beoogde kopers zullen in een later stadium worden gevraagd om identificatiedocumenten te overleggen en we vragen u om uw medewerking zodat er geen vertraging optreedt bij het overeenkomen van de verkoop.What3WordsCarnedd
Enion, 2 Rhos-y-Brenin, DuivelsbrugDoor luxe te combineren met duurzaamheid, is het Carnedd executive home met vijf slaapkamers en 3 badkamers in Devil's Bridge de perfecte plek om uw gezin groot te brengen. Gelegen in het hart van het idyllische platteland van Ceredigion, is dit moderne huis gebouwd met de beste lokale materialen, verdedigt energie-efficiëntie en wordt omringd door gemeenschapszin in een exclusieve omgeving. Voeg uw eigen finishing touch toe aan het lege canvas van de Carnedd en leef een meer ontspannen levensstijl tussen verfijnd interieurontwerp, rustige privacy en omringende natuur.Enion, perceel 2, is gelegen op de exclusieve Rhos-y-Brenin ontwikkeling en is een premium vrijstaand familiehuis genesteld tussen slechts tien andere eigenschappen in het wenselijke historische dorp Devils Bridge. De architectuur straalt luxe uit, met zijn dubbele gevel, ramen in Georgische stijl, een toegangsdeur en aangelegde tuinen.Entree lobbyInkomhalGarderobeHuiskamer
13'0" x 11'0"
13 x 11 cmVooraanzicht - zie PDF-brochure voor plattegrond en volledige specificatiesKeuken / Eetkamer / Woonkamer:
37'0" x 11'0"
37'2"x11'Achterzijde - zie PDF-brochure voor plattegrond en volledige specificatiesBijkeuken:
10'0" x 4'0"
10'x4'5"Nevenaspect - zie PDF-brochure voor plattegrond en volledige specificatiesSnug/Garage Optie
16'0" x 12'0"
16 x 12 cmVooraanzicht - zie PDF-brochure voor plattegrond en volledige specificaties, Optie om te worden gebouwd als accommodatie of integrale garage1e verdieping overloopSlaapkamer één:
13'0" x 11'0"
13'7"x11'8"Frontaal en dubbel aspect - zie PDF-brochure voor plattegrond en volledige specificatiesSlaapkamer twee:
13'0" x 11'0"
13'8 x 11 cmAchterzijde - zie PDF-brochure voor plattegrond en volledige specificatiesEigen badkamer met doucheSlaapkamer drie:
12'0" x 11'0"
12'2 x 11'8Achterzijde - zie PDF-brochure voor plattegrond en volledige specificatiesSlaapkamer vier:
12'0" x 8'0"
12'4" x 8'7"Frontaal dubbel aspect - zie PDF-brochure voor plattegrond en volledige specificatiesEigen badkamer met doucheSlaapkamer Vijf / Studeerkamer:
9'0" x 6'0"
9'2 "x 6'9"Achterzijde - zie PDF-brochure voor plattegrond en volledige specificatiesFamilie badkamer
zie PDF-brochure voor plattegrond en volledige specificatiesVoortuinen
zie PDF-brochure voor plattegrond en volledige specificatiesAchtertuinen
zie PDF-brochure voor plattegrond en volledige specificaties