3 579 831 PLN
3 302 820 PLN
4 687 873 PLN
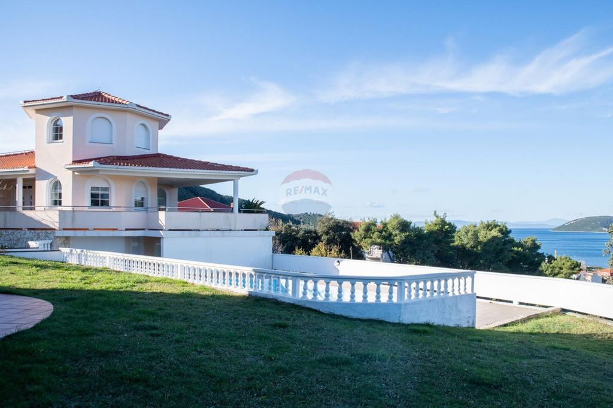

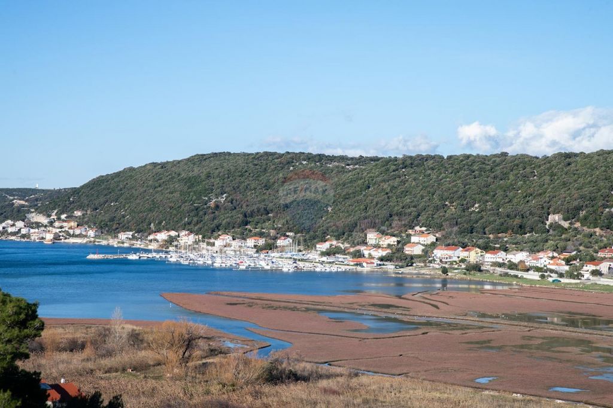
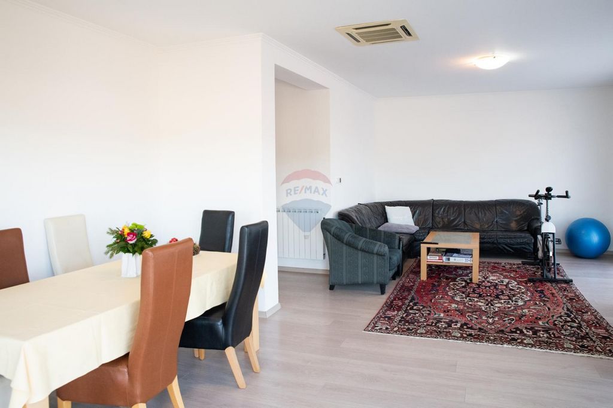
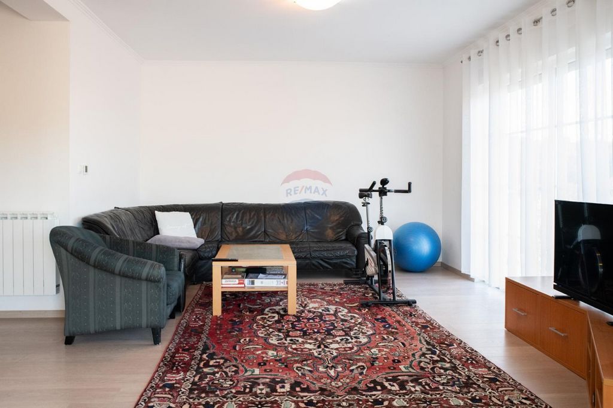


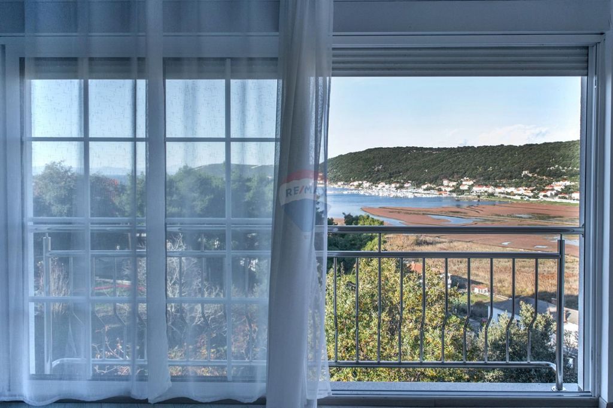
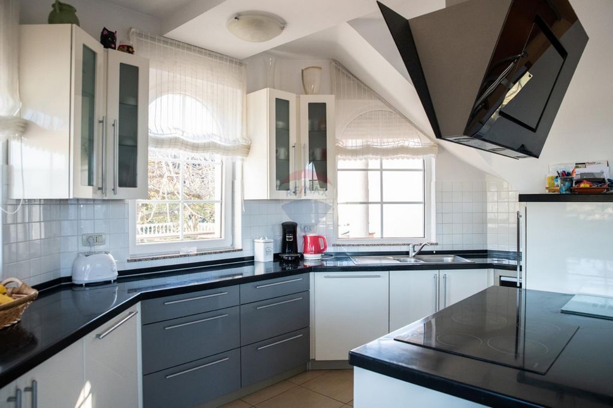
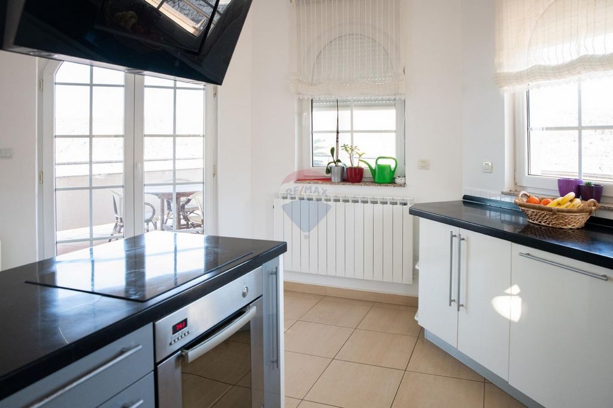

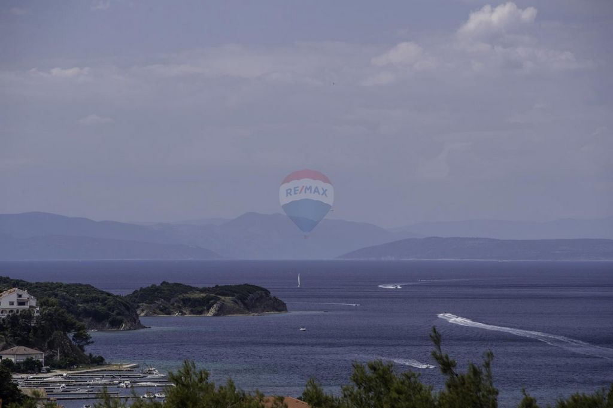
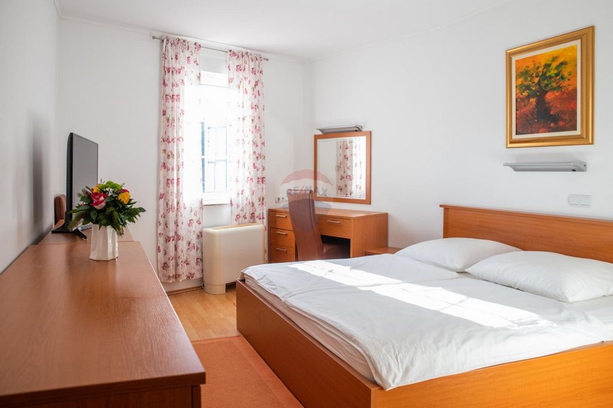
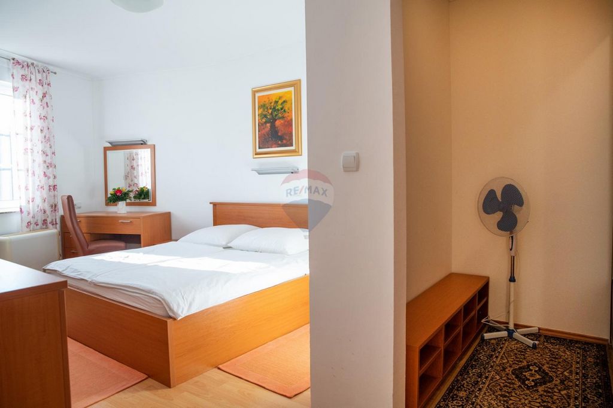
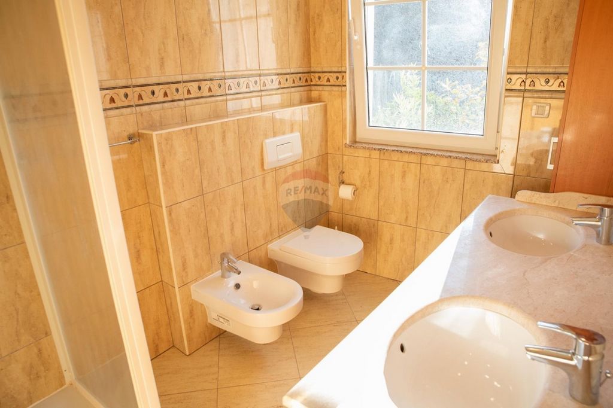
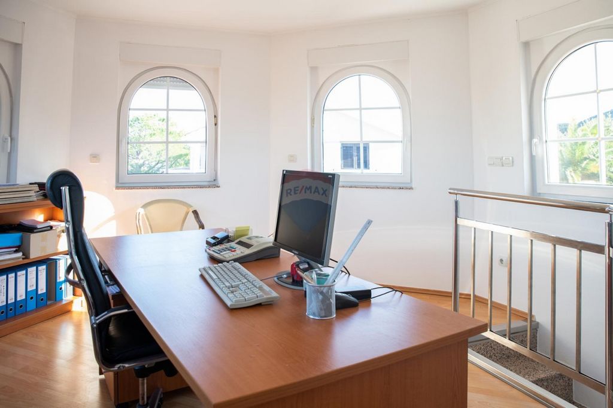

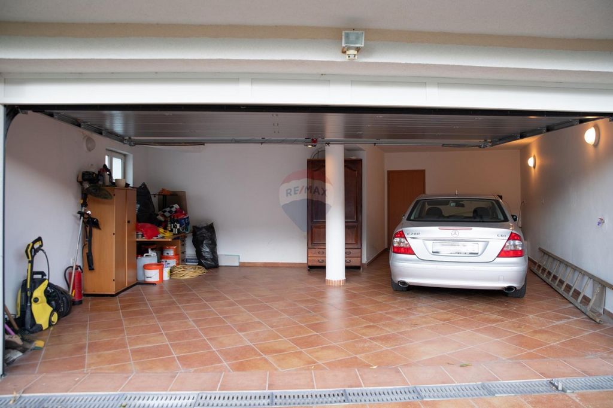


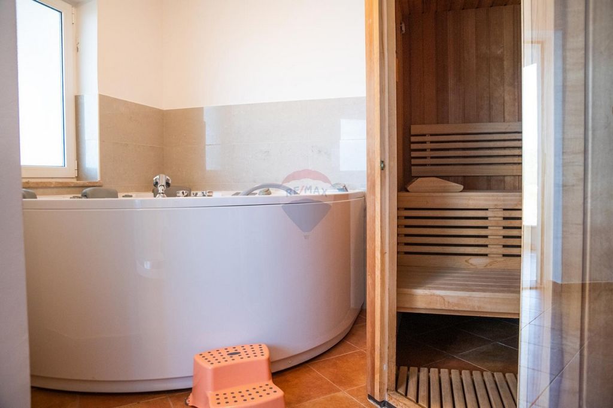
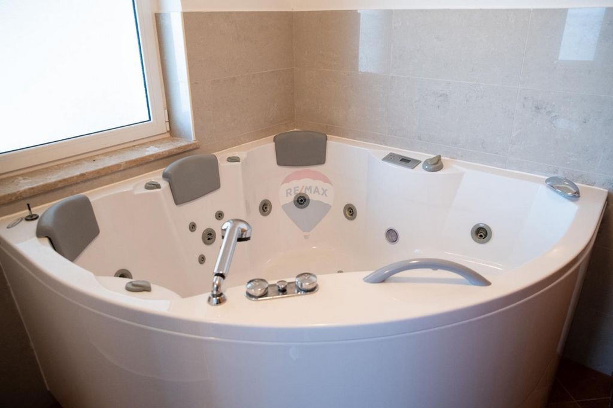
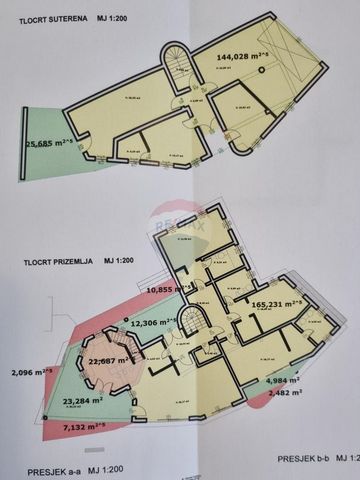
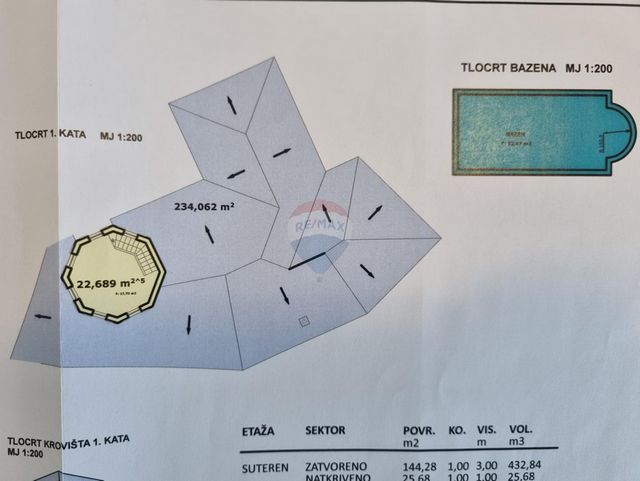
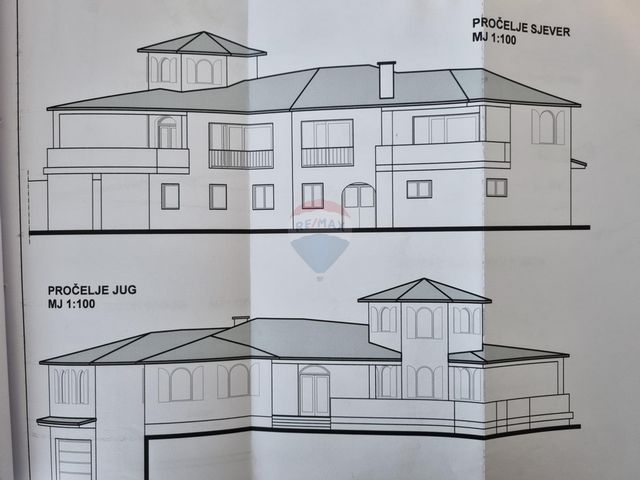
It is in a quiet street, and bordering property is not a building, so there is no possibility of obscuring the spectacular view. It consists of 4 bedrooms, each of 26m2 with private bathrooms. Each bathroom has a double sink, toilet, bidet, large shower and windows.
The house has a large garage for two cars, from which you can enter the rest of the ground floor. On the ground floor there is a storage room (tavern), a room with air conditioning (Daikin), a washing machine, a central boiler of 300 liters for the whole house and a water depurator. Then, a large room in which there is a biosauna, a jacuzzi, a shower cabin, and it is spacious enough to be equipped for home fitness. From that room you can access the terrace that leads to the pool. On the ground floor there is also one bedroom with a separate entrance.
The stairs lead to the first floor, which is also at ground level due to the slight slope of the terrain. On the left side of the hallway are the remaining 3 bedrooms. In addition to the attached bathrooms, there is also a guest toilet on this floor. From the corridor you enter the spacious living room and dining room (connected room). From the living room and dining room (38m2) the view is of the sea and the islands. Large sliding glass walls provide plenty of natural light. There is a possibility of installing a fireplace in the living room, since the preparation has already been done.
The kitchen (22m2) is open-plan with plenty of natural light and access to a spacious covered terrace. This terrace, which also has an outdoor dining table, faces west and is ideal for socializing and enjoying sunsets.
Above the kitchen there is another room that currently serves as a study, but it can also be converted into a bedroom.
The pool is 10 x 4.5 meters, surrounded by a terrace and lawn.
There is another house on the plot, which consists of 2 apartments of 100m2 and two of 60m2, and it is also possible to sell that house.
The house has an A category energy certificate. There is floor heating, oil radiators, as well as air conditioning, and the house is equally comfortable to live in both winter and summer.
The yard is spacious and clementines, palms, olives, figs and pine trees grow around the house.
Close to school, restaurant (300m), shop, church. It is 400 meters from the sea, just a few minutes on foot.
There is a possibility to rent moorings near the house.
This house is ideal for a family with children, who want peace, quiet, a view and a safe and spacious environment. The proximity to the sea and sandy beach is a great advantage of this house, but it is possible that next to the large pool, garden and wonderful view, you won't even want to leave the property.
The house can also be a good investment, since it is possible to buy another house on the same plot, which has a well-established business and its loyal guests.
ID CODE: ...
Andrina Perić
Prodajni predstavnik
Mob: ...
Tel: ...
E-mail: ...
remax-centarnekretnina.com
Features:
- Garage
- Balcony
- Parking Zobacz więcej Zobacz mniej Auf 52 m über dem Meeresspiegel an einem Hang gelegen, bietet diese Villa einen unverbauten Blick auf das Meer, die Bucht, die Inseln Krk und Cres. Ausrichtung des Hauses: Nordwesten.
Es liegt in einer ruhigen Straße und die angrenzenden Grundstücke sind nicht bebaut, so dass es keine Möglichkeit gibt, die spektakuläre Aussicht zu blockieren. Es besteht aus 4 Schlafzimmern von jeweils 26m2 mit eigenem Bad. Jedes Badezimmer verfügt über ein Doppelwaschbecken, WC, Bidet, große Dusche und Fenster.
Das Haus verfügt über eine große Garage für zwei Autos, von der Sie den Rest des Erdgeschosses betreten. Im Erdgeschoss gibt es einen Abstellraum (Taverne), einen Raum mit Klimaanlage (Daikin), eine Waschmaschine, einen Zentralkessel von 300 Litern für das ganze Haus und einen Wasserreiniger. Dann ein großer Raum mit Biosauna, Whirlpool, Dusche und ist geräumig genug, um mit Heimfitness ausgestattet zu werden. Von diesem Raum gelangen Sie auf die Terrasse, die zum Pool führt. Im Erdgeschoss befindet sich auch ein Schlafzimmer mit separatem Eingang.
Eine Treppe führt in den ersten Stock, der aufgrund eines leichten Geländeabfalls ebenfalls ebenerdig ist. Links vom Flur befinden sich die restlichen 3 Schlafzimmer. Neben den angeschlossenen Bädern befindet sich auf dieser Etage ein Gäste-WC. Vom Flur betreten Sie das geräumige Wohn- und Esszimmer (Durchgangszimmer). Vom Wohn- und Esszimmer (38m2) überblickt man das Meer und die Inseln. Große Glasschiebewände sorgen für viel natürliches Licht. Es besteht die Möglichkeit, einen Kamin im Wohnzimmer zu installieren, da die Vorbereitung bereits erfolgt ist.
Die Küche (22m2) ist offen gestaltet mit einer Handvoll Tageslicht und Zugang zu einer geräumigen überdachten Terrasse. Diese Terrasse, die auch über einen Esstisch im Freien verfügt, ist nach Westen ausgerichtet und ideal, um Kontakte zu knüpfen und die Sonnenuntergänge zu genießen.
Über der Küche befindet sich ein weiterer Raum, der derzeit als Arbeitszimmer dient, aber in ein Schlafzimmer umgewandelt werden kann.
Der Pool ist 10 x 4,5 Meter groß, umgeben von einer Terrasse und einer Liegewiese.
Auf dem Grundstück befindet sich ein weiteres Haus bestehend aus 2 Wohnungen von 100m2 und zwei von 60m2 und es ist auch möglich dieses Haus zu verkaufen.
Das Haus verfügt über einen Energieausweis der Kategorie A. Es gibt Fußbodenheizung, Ölradiatoren und Klimaanlage und das Haus ist im Winter wie im Sommer gleichermaßen behaglich.
Der Garten ist weitläufig und rund um das Haus wachsen Clementinen, Palmen, Oliven, Feigen und Pinien.
In der Nähe von Schulen, Restaurants (300 m), Geschäften, Kirchen. Es ist 400 Meter vom Meer entfernt, nur wenige Gehminuten.
Es besteht die Möglichkeit, Liegeplätze in der Nähe des Hauses zu mieten.
Dieses Haus ist ideal für Familien mit Kindern, die Ruhe, Aussicht und eine sichere und geräumige Umgebung suchen. Die Nähe zum Meer und zum Sandstrand ist ein großer Vorteil dieses Hauses, aber es ist möglich, dass Sie neben einem großen Pool, Garten und einer schönen Aussicht das Anwesen nicht einmal verlassen möchten.
Das Haus kann auch eine gute Investition sein, da es möglich ist, ein weiteres Haus auf dem gleichen Grundstück zu kaufen, das ein gut etabliertes Geschäft und seine treuen Gäste hat.
ID CODE: ...
Andrina Perić
Prodajni predstavnik
Mob: ...
Tel: ...
E-mail: ...
remax-centarnekretnina.com
Features:
- Garage
- Balcony
- Parking Smještena na 52mnv na padini, ova vila ima neometan pogled na more, uvalu, otoke Krk i Cres. Orijentacija kuće: sjeverozapad.
U mirnoj je ulici, a granični posjedi nisu građevinski te ne postoji mogućnost zaklanjanja spektakularnog pogleda. Sastoji se od 4 spavaće sobe, svaka od 26m2 s vlastitim kupaonicama. Svaka kupaonica ima dupli umivaonik, wc, bide, veliku tuš kabinu i prozore.
Kuća ima veliku garažu za dva auta iz koje se ulazi u ostatak prizemlja. U prizemlju se nalaze spremište (konoba), prostorija u kojoj je klima (Daikin), mašina za pranje veša, centralni bojler od 300 litara, za cijelu kuću i depurator vode. Zatim, velika prostorija u kojoj se nalazi biosauna, jacuzzi, tuš kabina, a dovoljno je prostrana da se i opremi za kućni fitness. Iz te prostorije se izlazi na terasu koja vodi prema bazenu. U prizemlju se također nalazi i jedna spavaća soba koja ima zaseban ulaz.
Stepenice vode na prvi kat, koji je također u razini zemlje radi blagog pada terena. S lijeve strane hodnika se nalaze preostale 3 spavaće sobe. Osim pripadajućih kupaona, na ovoj etaži postoji i gostinjski wc. Iz hodnika se ulazi u prostrani dnevni boravak i blagovaonicu (spojena prostorija). Iz dnevne sobe i blagovaonice (38m2) pogled puca na more i otoke. Velike klizne staklene stijene osiguravaju mnogo prirodnog svijetla. Postoji mogućnost ugradnje kamina u dnevnom boravku pošto je priprema već odrađena.
Kuhinja (22m2) je otvorenog tipa s pregršt prirodnog svijetla te izlazom na prostranu natkrivenu terasu. Ova terasa, na kojoj se nalazi i vanjski jedaći stol, gleda prema zapadu te je idealna za druženja i uživanja u zalascima sunca.
Iznad kuhinje se nalazi još jedna prostorija koja trenutno služi kao radna soba, međutim moguće ju je prenamijeniti i u spavaću sobu.
Bazen je 10 x 4,5 metara, okružen terasom te travnjakom.
Na parceli postoji još jedna kuća koja se sastoji od 2 apartmana od 100m2 te dva od 60m2 te je također moguća prodaja i te kuće.
Kuća ima energetski certifikat A kategorije. Postoji etažo podno grijanje, uljni radijatori, kao i klima te je kuća jednako ugodna za život i zimi i ljeti.
Okućnica je prostrana te oko kuće rastu klementine, palme, masline, smokve i pinije.
Blizina škole, restorana (300m), trgovine, crkve. Od mora je udaljena 400 metara, svega par minuta pješke.
Postoji mogućnost iznajmljivanja veza u blizini kuće.
Ova je kuća idealna za obitelj s djecom, koja želi mir, tišinu, pogled i sigurno te prostrano okruženje. Blizina mora i pješčane plaže je velika prednost ove kuće, no moguće je da pored velikog bazena, vrta i predivnog pogleda niti ne poželite napustiti imanje.
Kuća može biti i dobra investicija pošto je moguće dokupiti i drugu kuću na istoj parceli, a koja ima uhodan posao i svoje vjerne goste.
ID KOD AGENCIJE: ...
Andrina Perić
Prodajni predstavnik
Mob: ...
Tel: ...
E-mail: ...
remax-centarnekretnina.com
Features:
- Garage
- Balcony
- Parking ID CODE: ...
Andrina Perić
Prodajni predstavnik
Mob: ...
Tel: ...
E-mail: ...
remax-centarnekretnina.com
Features:
- Garage
- Balcony
- Parking Located at 52 meters above sea level on a slope, this villa has an unobstructed view of the sea, the bay, the islands of Krk and Cres. Orientation of the house: northwest.
It is in a quiet street, and bordering property is not a building, so there is no possibility of obscuring the spectacular view. It consists of 4 bedrooms, each of 26m2 with private bathrooms. Each bathroom has a double sink, toilet, bidet, large shower and windows.
The house has a large garage for two cars, from which you can enter the rest of the ground floor. On the ground floor there is a storage room (tavern), a room with air conditioning (Daikin), a washing machine, a central boiler of 300 liters for the whole house and a water depurator. Then, a large room in which there is a biosauna, a jacuzzi, a shower cabin, and it is spacious enough to be equipped for home fitness. From that room you can access the terrace that leads to the pool. On the ground floor there is also one bedroom with a separate entrance.
The stairs lead to the first floor, which is also at ground level due to the slight slope of the terrain. On the left side of the hallway are the remaining 3 bedrooms. In addition to the attached bathrooms, there is also a guest toilet on this floor. From the corridor you enter the spacious living room and dining room (connected room). From the living room and dining room (38m2) the view is of the sea and the islands. Large sliding glass walls provide plenty of natural light. There is a possibility of installing a fireplace in the living room, since the preparation has already been done.
The kitchen (22m2) is open-plan with plenty of natural light and access to a spacious covered terrace. This terrace, which also has an outdoor dining table, faces west and is ideal for socializing and enjoying sunsets.
Above the kitchen there is another room that currently serves as a study, but it can also be converted into a bedroom.
The pool is 10 x 4.5 meters, surrounded by a terrace and lawn.
There is another house on the plot, which consists of 2 apartments of 100m2 and two of 60m2, and it is also possible to sell that house.
The house has an A category energy certificate. There is floor heating, oil radiators, as well as air conditioning, and the house is equally comfortable to live in both winter and summer.
The yard is spacious and clementines, palms, olives, figs and pine trees grow around the house.
Close to school, restaurant (300m), shop, church. It is 400 meters from the sea, just a few minutes on foot.
There is a possibility to rent moorings near the house.
This house is ideal for a family with children, who want peace, quiet, a view and a safe and spacious environment. The proximity to the sea and sandy beach is a great advantage of this house, but it is possible that next to the large pool, garden and wonderful view, you won't even want to leave the property.
The house can also be a good investment, since it is possible to buy another house on the same plot, which has a well-established business and its loyal guests.
ID CODE: ...
Andrina Perić
Prodajni predstavnik
Mob: ...
Tel: ...
E-mail: ...
remax-centarnekretnina.com
Features:
- Garage
- Balcony
- Parking Gelegen op 52 m boven de zeespiegel op een helling, biedt deze villa een vrij uitzicht op de zee, de baai, de eilanden Krk en Cres. Oriëntatie van het huis: noordwesten.
Het is gelegen aan een rustige straat en de aangrenzende percelen zijn niet bebouwd, dus er is geen manier om het spectaculaire uitzicht te blokkeren. Het bestaat uit 4 slaapkamers van 26m2 met elk een eigen badkamer. Elke badkamer heeft een dubbele wastafel, toilet, bidet, grote douche en raam.
Het huis heeft een grote garage voor twee auto's, van waaruit u de rest van de begane grond betreedt. Op de begane grond is er een berging (taverne), een kamer met airconditioning (daikin), een wasmachine, een centrale boiler van 300 liter voor het hele huis en een waterzuiveraar. Dan een grote ruimte met biosauna, jacuzzi, douche en is ruim genoeg om te worden uitgerust met home fitness. Vanuit deze kamer heeft u toegang tot het terras dat leidt naar het zwembad. Op de begane grond is er ook een slaapkamer met een aparte ingang.
Een trap leidt naar de eerste verdieping, die ook op de begane grond ligt vanwege een lichte helling in het terrein. Aan de linkerkant van de gang zijn de resterende 3 slaapkamers. Naast de aangrenzende badkamers is er op deze verdieping een gastentoilet. Vanuit de hal komt u in de ruime woon- en eetkamer (doorloopkamer). Vanuit de woon- en eetkamer (38m2) kijkt u uit op de zee en de eilanden. Grote glazen schuifwanden zorgen voor veel natuurlijk licht. Er is de mogelijkheid om een open haard in de woonkamer te installeren, omdat de voorbereiding al is gedaan.
De keuken (22m2) is open met een handvol natuurlijk licht en toegang tot een ruim overdekt terras. Dit terras, dat ook een eettafel buiten heeft, ligt op het westen en is ideaal om te socializen en te genieten van de zonsondergangen.
Boven de keuken bevindt zich nog een kamer die momenteel dienst doet als studeerkamer, maar kan worden omgebouwd tot slaapkamer.
Het zwembad is 10 x 4,5 meter, omgeven door een terras en een ligweide.
Op het perceel is er nog een huis bestaande uit 2 appartementen van 100m2 en twee van 60m2 en het is ook mogelijk om dit huis te verkopen.
De woning heeft een energiecertificaat van categorie A. Er is vloerverwarming, olieradiatoren en airconditioning en het huis is even comfortabel in de winter als de zomer.
De tuin is ruim en rondom het huis groeien clementines, palmbomen, olijven, vijgen en dennen.
Dicht bij scholen, restaurants (300 m), winkels, kerken. Het ligt op 400 meter van de zee, op loopafstand.
Er is de mogelijkheid om ligplaatsen in de buurt van het huis te huren.
Dit huis is ideaal voor gezinnen met kinderen die op zoek zijn naar rust, uitzicht en een veilige en ruime omgeving. De nabijheid van de zee en het zandstrand is een groot voordeel van dit huis, maar het is mogelijk dat u, naast een groot zwembad, tuin en een prachtig uitzicht, het pand niet eens wilt verlaten.
Het huis kan ook een goede investering zijn, omdat het mogelijk is om een ander huis op hetzelfde perceel te kopen met een goed gevestigd bedrijf en zijn trouwe gasten.
ID-CODE: ...
Andrina Perić
Prodajni predstavnik
Gsm: ...
Tel.: ...
E-mailadres: ...
remax-centarnekretnina.com
Features:
- Garage
- Balcony
- Parking