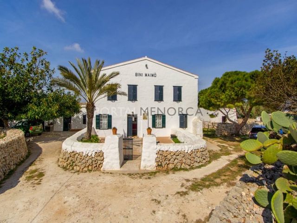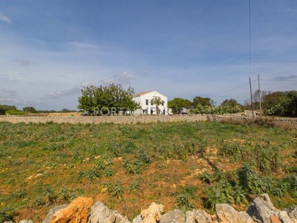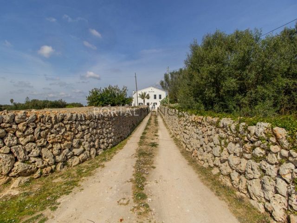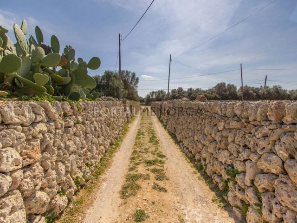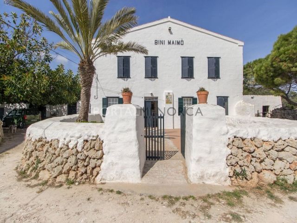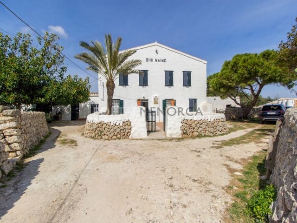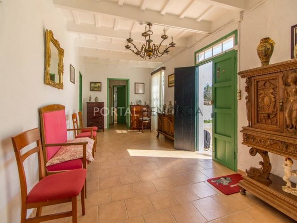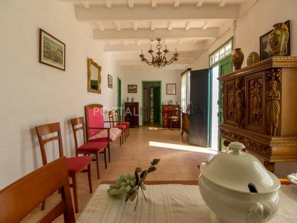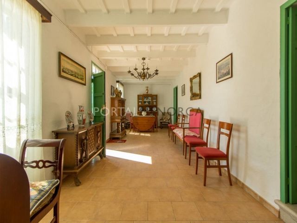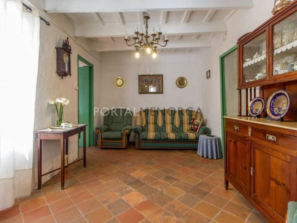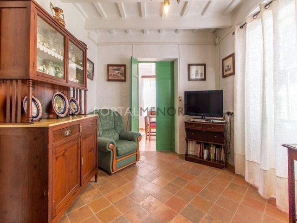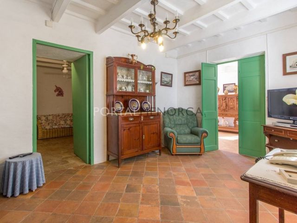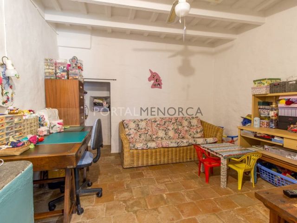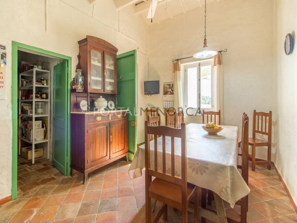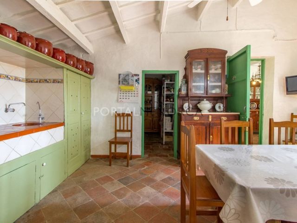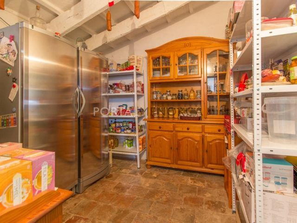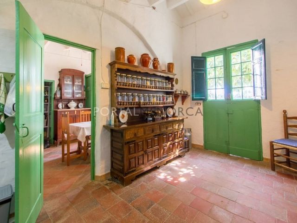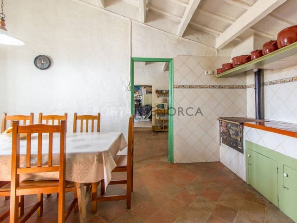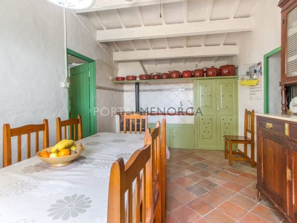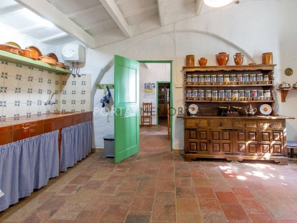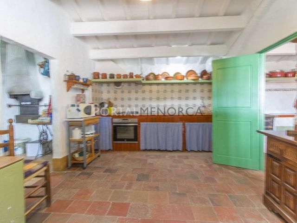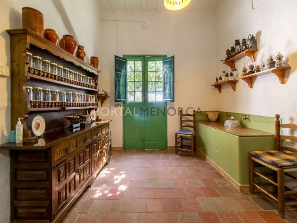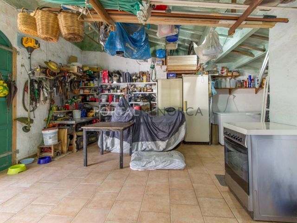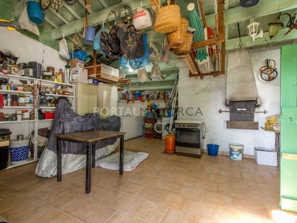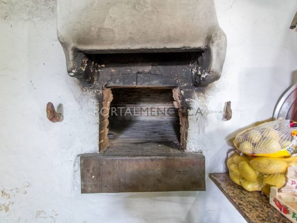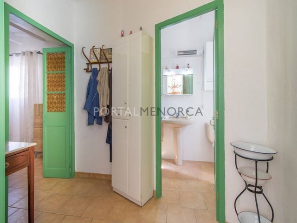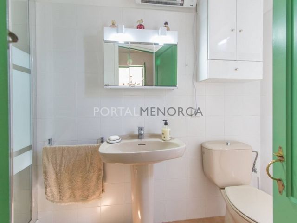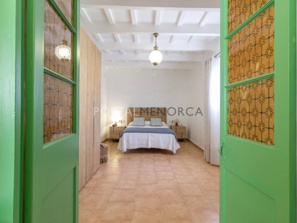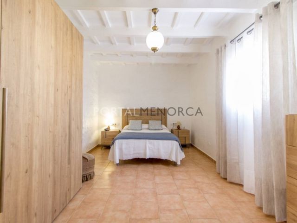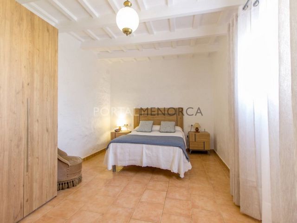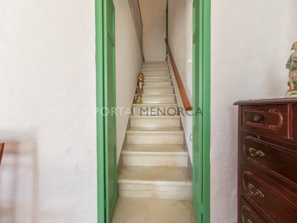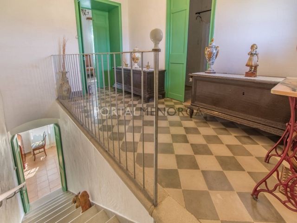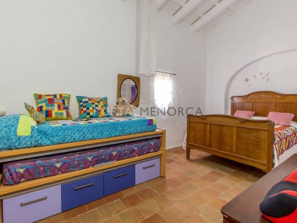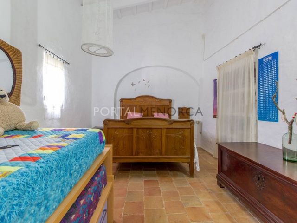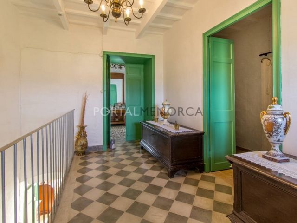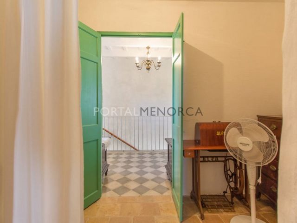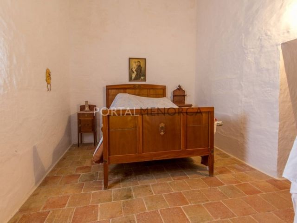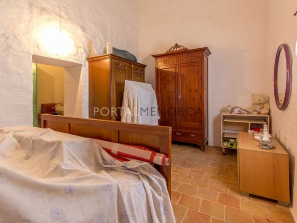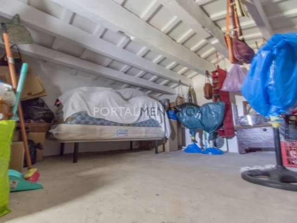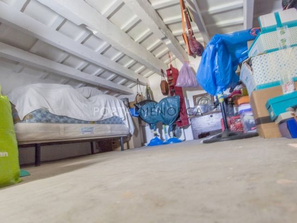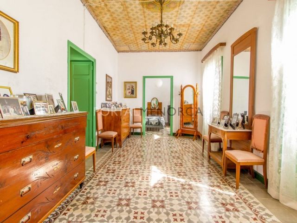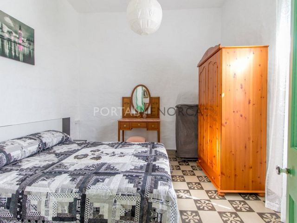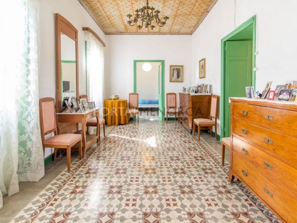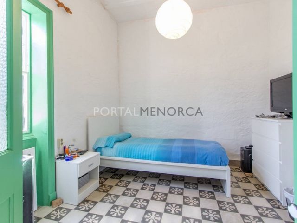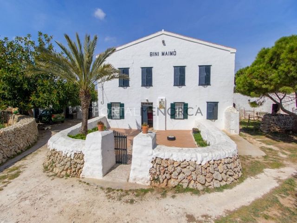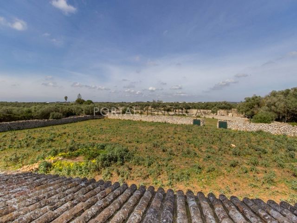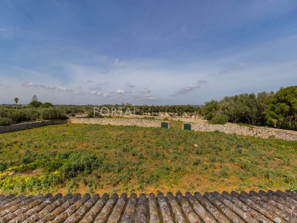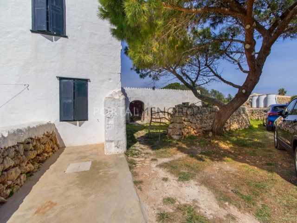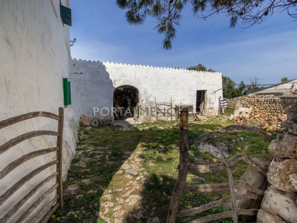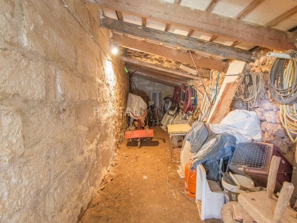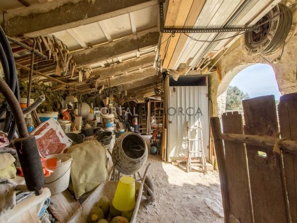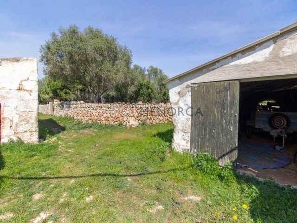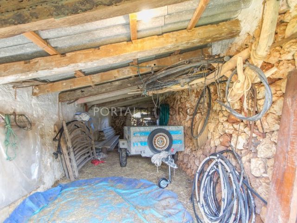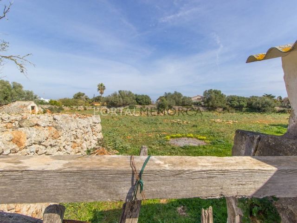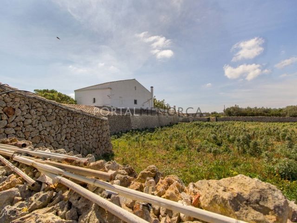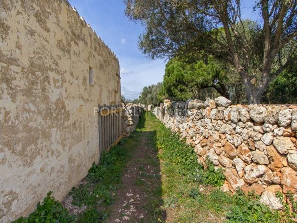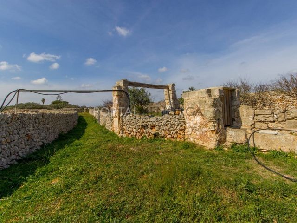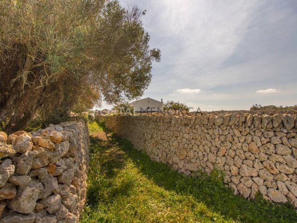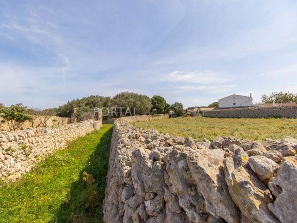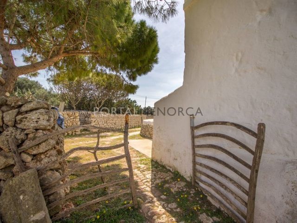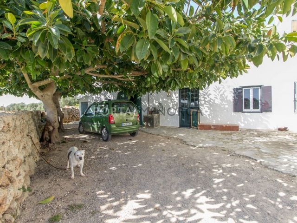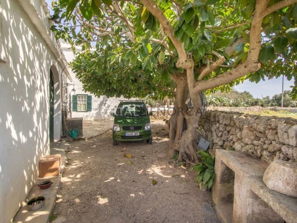7 646 759 PLN
POBIERANIE ZDJĘĆ...
Dom & dom jednorodzinny for sale in Villacarlos
8 330 269 PLN
Dom & dom jednorodzinny (Na sprzedaż)
7 r
5 bd
1 ba
Źródło:
EDEN-T103391365
/ 103391365
Traditional country house for sale near Es Castell and Sant Lluís. It has a plot of land divided into several plots, totalling approximately 10 hectares and a floor area of approximately 381 m².The main house has a large entrance hall, which is very common in this type of construction, and which distributes the different rooms. On the left hand side, there is a living room with an interior room, a dining room with access to the outside, a sink, an old cast iron cooker and a storeroom. From this room you can also access the current kitchen, renovated in a rustic style and with its own outside access. There is also a garage and a very large space with a working wood-burning oven. On the right side of the entrance there is a shower room and a very spacious bedroom.From the same entrance you can also access the upper floor of the house. In this area you will find four double bedrooms, a lounge and access to a large attic.The property has several agricultural buildings, such as several stables (one of them is attached to the main house and the others are independent). There is also, among others, an 'era' to recover, a pigsty and a well with a winch.
Zobacz więcej
Zobacz mniej
Casa de campo de estilo tradicional en venta cerca de Es Castell y Sant Lluís. Cuenta con un terreno dividido en varias parcelas que suma, aproximadamente, un total de 10 hectáreas y unos 381 m² construidos. La vivienda principal tiene un amplio recibidor habilitado como salón, muy habitual en este tipo de construcciones, desde el que parten las distintas estancias. A la izquierda, encontrarás un salón con una habitación interior; un espacio de comedor con acceso al exterior, fregadero, una antigua cocina de hierro fundido y cuarto de despensa; desde aquí también se accede a la cocina actual, reformada con estilo rústico y con su propio acceso exterior; y, finalmente, está el garaje, un espacio muy amplio que cuenta con un horno de leña en uso. A la derecha del recibidor hay un aseo con ducha y una habitación muy amplia.Desde el mismo recibidor anterior también se accede a la planta superior de la vivienda. En este espacio encontrarás cuatro dormitorios dobles, un salón y un acceso a una amplia buhardilla.La propiedad cuenta con varias construcciones de uso agrícola, como varias boyeras, una de ellas adosada a la vivienda principal y las otras, independientes. También hay una 'era' para recuperar, una pocilga y un pozo con torno, entre otros.
Maison de campagne de style traditionnel à vendre près d'Es Castell et de Sant Lluís. Elle dispose d'un terrain divisé en plusieurs parcelles, totalisant environ 10 hectares et d'une surface au sol d'environ 381 m².La maison principale comporte une grande entrée aménagé en salon, très courant dans ce type de construction, et qui distribue les différentes pièces. Dans la partie gauche, vous trouverez un salon avec une pièce intérieure, une salle à manger avec accès à l'extérieur, un évier, une ancienne cuisinière en fonte et un cellier. Depuis cette pièce, vous pourrez également accéder à la cuisine actuelle, rénovée dans un style rustique et avec son propre accès extérieur. Vous trouverez enfin un garage ainsi qu'un très grand espace avec un four à bois en service. Dans la partie droite de l'entrée se trouvent une salle de douche et une chambre très spacieuse.Depuis la même entrée, on accède également à l'étage supérieur de la maison. Dans cet espace, vous trouverez quatre chambres doubles, un salon et un accès à un grand grenier.La propriété possède plusieurs édifices agricoles, telles que plusieurs étables (l'une d'entre elles est rattachée à la maison principale et les autres sont indépendantes). Il y a aussi, entre autres, une 'era' (una ancienne aire de battage) à récupérer, une porcherie et un puits avec un treuil.
Traditional country house for sale near Es Castell and Sant Lluís. It has a plot of land divided into several plots, totalling approximately 10 hectares and a floor area of approximately 381 m².The main house has a large entrance hall, which is very common in this type of construction, and which distributes the different rooms. On the left hand side, there is a living room with an interior room, a dining room with access to the outside, a sink, an old cast iron cooker and a storeroom. From this room you can also access the current kitchen, renovated in a rustic style and with its own outside access. There is also a garage and a very large space with a working wood-burning oven. On the right side of the entrance there is a shower room and a very spacious bedroom.From the same entrance you can also access the upper floor of the house. In this area you will find four double bedrooms, a lounge and access to a large attic.The property has several agricultural buildings, such as several stables (one of them is attached to the main house and the others are independent). There is also, among others, an 'era' to recover, a pigsty and a well with a winch.
Źródło:
EDEN-T103391365
Kraj:
ES
Miasto:
Es Castell
Kategoria:
Mieszkaniowe
Typ ogłoszenia:
Na sprzedaż
Typ nieruchomości:
Dom & dom jednorodzinny
Pokoje:
7
Sypialnie:
5
Łazienki:
1
OGŁOSZENIA PODOBNYCH NIERUCHOMOŚCI
CENA NIERUCHOMOŚCI OD M² MIASTA SĄSIEDZI
| Miasto |
Średnia cena m2 dom |
Średnia cena apartament |
|---|---|---|
| Mahón | 12 504 PLN | 10 863 PLN |
| San Luis | 18 784 PLN | - |
| Es Mercadal | 17 832 PLN | 16 239 PLN |
| Ciudadela | 16 357 PLN | - |
| Felanich | 21 540 PLN | - |
| Pollensa | 25 332 PLN | - |
| Santanyí | 26 724 PLN | - |
| Baleary | 18 871 PLN | 21 305 PLN |
