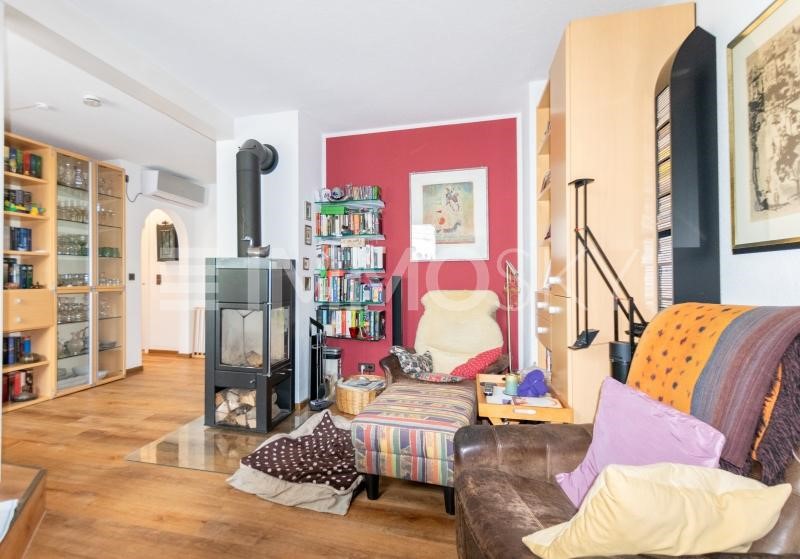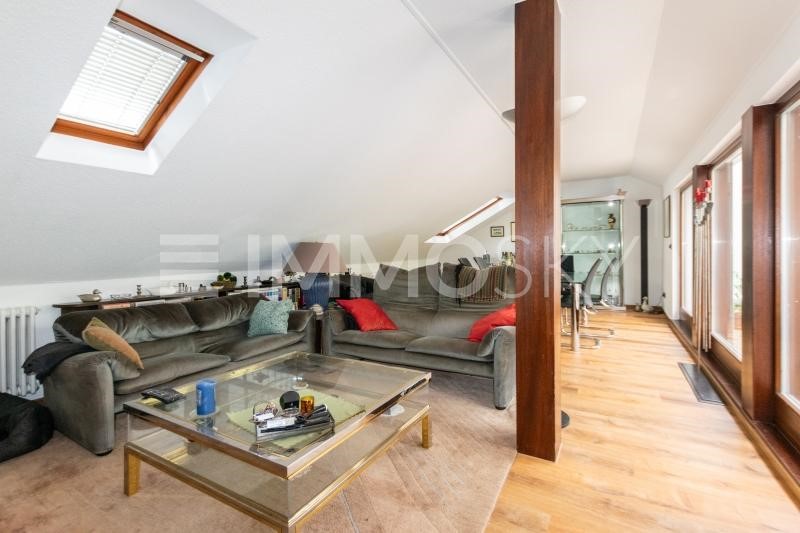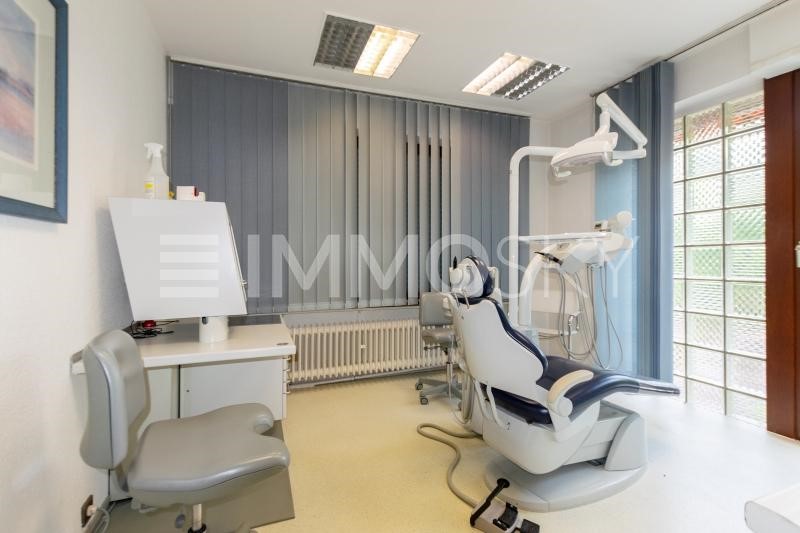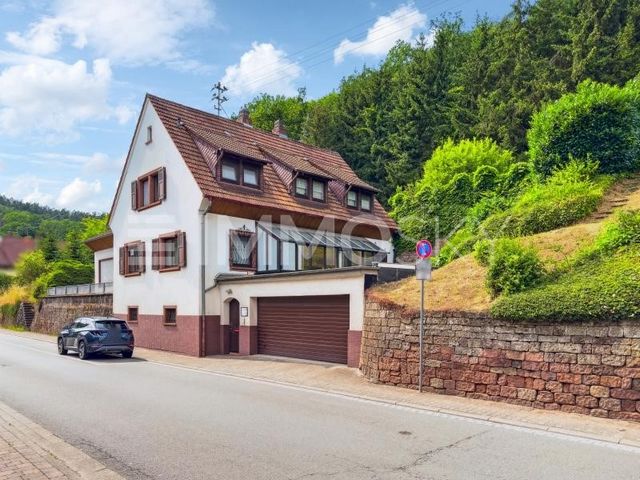POBIERANIE ZDJĘĆ...
Możliwość otworzenia firmy for sale in Frankenstein
1 274 815 PLN
Możliwość otworzenia firmy (Na sprzedaż)
Źródło:
EDEN-T103118030
/ 103118030
Źródło:
EDEN-T103118030
Kraj:
DE
Miasto:
Weidenthal
Kod pocztowy:
67475
Kategoria:
Komercyjne
Typ ogłoszenia:
Na sprzedaż
Typ nieruchomości:
Możliwość otworzenia firmy
Wielkość nieruchomości:
230 m²
Wielkość działki :
1 638 m²
Pokoje:
12
Łazienki:
2
Taras:
Tak





Features:
- Terrace Zobacz więcej Zobacz mniej Πωλείται μονοκατοικία δύο οικογενειών με ατομικές επιλογές σχεδιασμού: Το σπίτι διαθέτει 2 πλήρεις ορόφους, συμπεριλαμβανομένου ενός πρώην οδοντιατρείου στον 1ο όροφο, το οποίο διαθέτει όλες τις συνδέσεις και δωμάτια για επανέναρξη. Από το ισόγειο μπορείτε να έχετε πρόσβαση στο μονωμένο διπλό γκαράζ, δύο μεγάλα κελάρια που περιλαμβάνουν ένα τεχνικό δωμάτιο για το σύστημα θέρμανσης. Ξενάγηση στο ιατρείο: Οι σκάλες οδηγούν στο χώρο εισόδου με πρόσβαση στην τουαλέτα. Από την είσοδο μπαίνετε στη ρεσεψιόν και έχετε ένα μεγάλο γραφείο καθώς και το χώρο αναμονής. Από το διάδρομο μπορείτε να έχετε πρόσβαση στο σαλόνι προσωπικού, την αίθουσα προετοιμασίας, δύο αποθήκες, μια αίθουσα ακτίνων Χ και δύο αίθουσες θεραπείας. Ο 1ος όροφος έχει πρόσβαση στην ευρύχωρη βεράντα του τελευταίου ορόφου. Η σκάλα οδηγεί στον 2ο όροφο, ο οποίος χρησιμοποιήθηκε ως ιδιωτική οικιστική μονάδα. Ο διάδρομος οδηγεί στο μπάνιο των επισκεπτών με το φως της ημέρας, το ντους και την τουαλέτα, καθώς και στην κουζίνα, ένα υπνοδωμάτιο με ιδιωτικό μπάνιο και μια γωνιά καφέ ή πρωινού με γκαλερί. Η σουηδική σόμπα προσφέρει μια ζεστή ατμόσφαιρα και με πρόσβαση στη βεράντα ολοκληρώνει τη θέση. Από εδώ μπορείτε να έχετε πρόσβαση τόσο στη σοφίτα που έχει μετατραπεί, η οποία είναι ένα ιδανικό γραφείο στο σπίτι ή ξενώνας, όσο και σε έναν άλλο ξεχωριστό αποθηκευτικό χώρο που συμπληρώνει τη σοφίτα. Από τη γωνιά του καφέ μπαίνετε στο σαλόνι που μοιάζει με σέρα με μεγάλο παράθυρο μπροστά και υπέροχη θέα στη βεράντα και τον κήπο. Από το σαλόνι μπορείτε να έχετε πρόσβαση στη βεράντα, η οποία σας προσκαλεί να παραμείνετε ακόμα και στις βροχερές μέρες. Το απόλυτο highlight είναι ο κήπος άνω του μέσου όρου με φανταστική θέα στην άκρη του δάσους - δωρεάν για το σχέδιό σας! Οι ιδιοκτήτες σκύλων ή οι πεζοπόροι μπορούν να χαλαρώσουν από τον κήπο τους μέσω μιας πέτρινης σκάλας απευθείας στο δάσος, στα μονοπάτια πεζοπορίας και στις ψυχές τους. Ο κήπος έχει επίσης ένα άλλο οικόπεδο - ιδανικό για τη διεύρυνση της οικογένειας ή τη δημιουργία περαιτέρω εισοδήματος από ενοίκια. Ενδιαφερόμενος? Στη συνέχεια, καλέστε σήμερα και κλείστε ραντεβού για προβολή! Δεδομένα σχετικά με το ενεργειακό πιστοποιητικό: Ενεργειακή κλάση: G, ενεργειακή αξία: 205,8 kWh· Πηγές ενέργειας: φυσικό αέριο, ξύλο, έτος τεχνολογίας εγκαταστάσεων κατασκευής 1997· Τύπος πιστοποιητικού: Πιστοποιητικό ενεργειακών απαιτήσεων Ανακαινίσεις/ Ανακαινίσεις: 1979 Μετατροπή σοφίτας με μόνωση, εξωτερική πρόσοψη βαμμένη στο πίσω μέρος, ηλεκτρικά ρολά στον 2ο όροφο καθώς και επένδυση αλουμινίου στα κουτιά ρολών, επέκταση του ιατρείου με σωλήνες ύδρευσης, δάπεδα, παράθυρα που κλειδώνουν με μερική μάσκα διάρρηξης? 2 x κλιματιστικά στάθμευσης και 1x διαιρούμενο κλιματιστικό 1997 θέρμανση αερίου. 2020 Δάπεδα 2ος όροφος
Features:
- Terrace Zum Verkauf steht ein Zweifamilienhaus mit individuellen Gestaltungsmöglichkeiten: Das Haus verfügt über 2 Vollgeschosse, darunter im 1. OG eine ehemalige Zahnarztpraxis, welche über alle Anschlüsse und Räumlichkeiten zur Wiederaufnahme verfügt. Vom EG gelangen Sie zur isolierten Doppelgarage, zwei großen Kellerräumen inkl. Technikraum für die Heizungsanlage. Ein Rundgang durch die Praxis: Über die Treppe gelangen Sie in den Eingangsbereich mit dem Zugang zum WC. Vom Eingang aus betreten Sie den Empfang und haben ein großes Büro sowie den Wartebereich. Vom Flur aus gelangen Sie in den Aufenthaltsraum der Mitarbeiter, den Vorbereitungsraum, zwei Stauräumen, ein Röntgenzimmer und zwei Behandlungszimmern. Das 1. OG verfügt über einen Zugang zur großzügigen Dachterrasse. Über das Treppenhaus gelangen Sie in das 2. OG welches als private Wohneinheit genutzt wurde. Über den Flur gelangen Sie in das Gästebadezimmer mit Tageslicht, Dusche und WC, sowie zur Küche, einem Schlafzimmer mit Bad en Suite und einer Kaffee-oder Frühstücksecke mit Empore. Der Schwedenofen sorgt für ein wohliges Ambiente und mit der Zugang zur Terrasse runden die Nische ab. Von hier aus gelangen Sie sowohl in den ausgebauten Spitzboden, welcher ein ideales Homeoffice oder Gästezimmer darstellt und ein weiterer separater Stauraum runden den Dachboden ab. Von der Kaffeeecke aus gelangen Sie in das wintergartenartige Wohnzimmer mit großer Fensterfront und herrlichem Ausblick auf die Terrasse und den Garten. Vom Wohnzimmer gelangen Sie auf die Terrasse, welche überdacht auch an regnerischen Tagen zum verweilen einlädt. Das absolute Highlight ist der überdurchschnittlich große Garten mit traumhaften Ausblick zum Waldrand - frei zu Ihrer Gestaltung! Hundebesitzer oder Wanderfreudige können vom eigenen Garten durch eine Steintreppe direkt in den Wald auf die Wanderwege und die Seele baumeln lassen. Der Garten verfügt ebenfalls über einen weiteren Bauplatz - ideal um die Familie zu vergrößern oder eine weitere Mieteinnahme zu generieren. Interesse geweckt? Dann rufen Sie heute noch an und vereinbaren Sie ein Besichtigungstermin! Daten zum Energieausweis: Energieklasse: G, Energiekennwert: 205,8 kWh; Energieträger: Gas, Holz, Baujahr Anlagetechnik 1997; Ausweistyp: Energiebedarfsausweis Sanierungen/ Renovierungen: 1979 Dachausbau inkl. Dämmung, Außenfassade hinten gestrichen, elektrische Rollläden im 2. OG sowie Aluverkleidung an den Rollladenkästen, Ausbau der Praxis inkl. Wasserzuleitungen, Böden, Abschließbare Fenster mit teilw. Einbruchgitter; 2 x Standklimageräte und 1x Splitklimaanlage 1997 Gasheizung; 2020 Fußböden 2. OG
Features:
- Terrace For sale is a two-family house with individual design options: The house has 2 full floors, including a former dental practice on the 1st floor, which has all connections and rooms for resumption. From the ground floor you can access the insulated double garage, two large cellar rooms including a technical room for the heating system. A tour of the practice: The stairs lead to the entrance area with access to the toilet. From the entrance you enter the reception and have a large office as well as the waiting area. From the hallway you can access the staff lounge, the preparation room, two storage rooms, an X-ray room and two treatment rooms. The 1st floor has access to the spacious roof terrace. The staircase leads to the 2nd floor, which was used as a private residential unit. The hallway leads to the guest bathroom with daylight, shower and toilet, as well as to the kitchen, a bedroom with en suite bathroom and a coffee or breakfast corner with gallery. The Swedish stove provides a cozy ambience and with access to the terrace complete the niche. From here you can access both the converted attic, which is an ideal home office or guest room, and another separate storage space complete the attic. From the coffee corner you enter the conservatory-like living room with a large window front and a wonderful view of the terrace and the garden. From the living room you can access the terrace, which invites you to linger even on rainy days. The absolute highlight is the above-average garden with a fantastic view of the edge of the forest - free for your design! Dog owners or hikers can relax from their own garden through a stone staircase directly into the forest onto the hiking trails and their souls. The garden also has another building plot - ideal for enlarging the family or generating further rental income. Interested? Then call today and make an appointment for a viewing! Data on the energy certificate: Energy class: G, energy value: 205.8 kWh; Energy sources: gas, wood, year of construction plant technology 1997; Certificate type: Energy requirement certificate Refurbishments/ Renovations: 1979 Attic conversion incl. insulation, exterior façade painted at the back, electric shutters on the 2nd floor as well as aluminium cladding on the roller shutter boxes, expansion of the practice incl. water supply pipes, floors, lockable windows with partly burglar grille; 2 x parking air conditioners and 1x split air conditioner 1997 gas heating; 2020 Flooring 2nd floor
Features:
- Terrace