POBIERANIE ZDJĘĆ...
Możliwość otworzenia firmy for sale in Frankenstein
1 276 998 PLN
Możliwość otworzenia firmy (Na sprzedaż)
Źródło:
EDEN-T102886691
/ 102886691
Źródło:
EDEN-T102886691
Kraj:
DE
Miasto:
Weidenthal
Kod pocztowy:
67475
Kategoria:
Komercyjne
Typ ogłoszenia:
Na sprzedaż
Typ nieruchomości:
Możliwość otworzenia firmy
Wielkość nieruchomości:
230 m²
Wielkość działki :
1 638 m²
Pokoje:
12
Łazienki:
2
Taras:
Tak
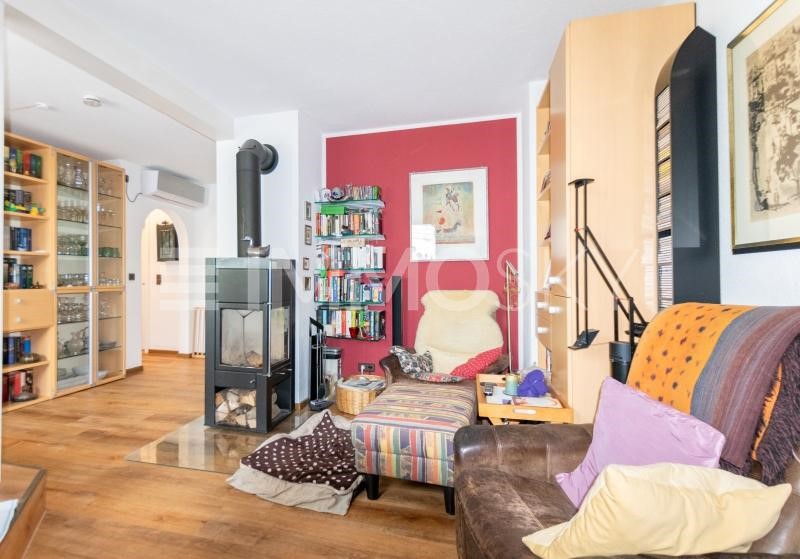
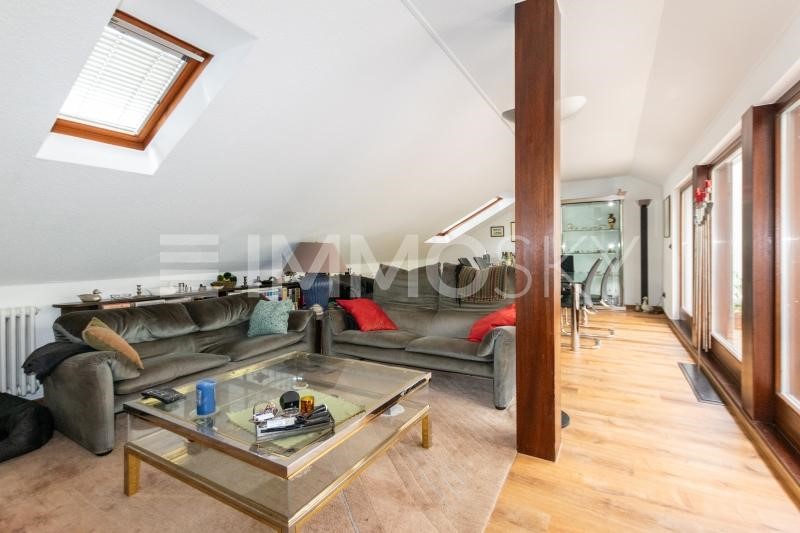
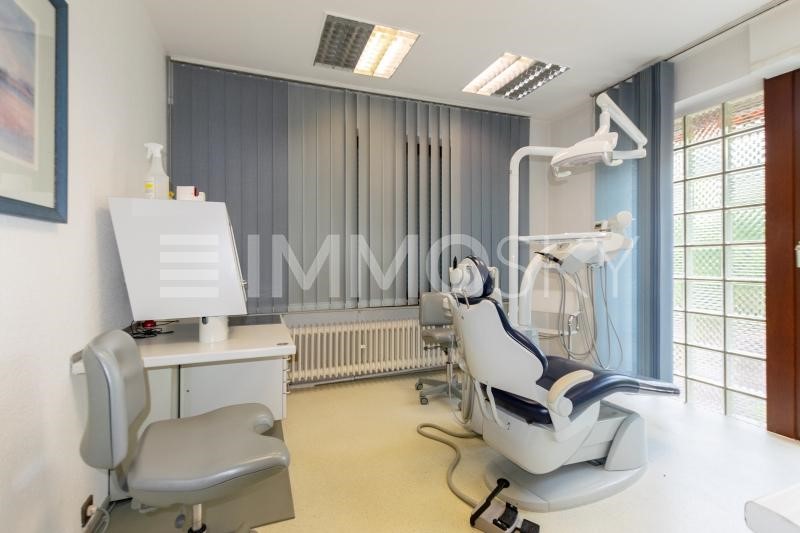
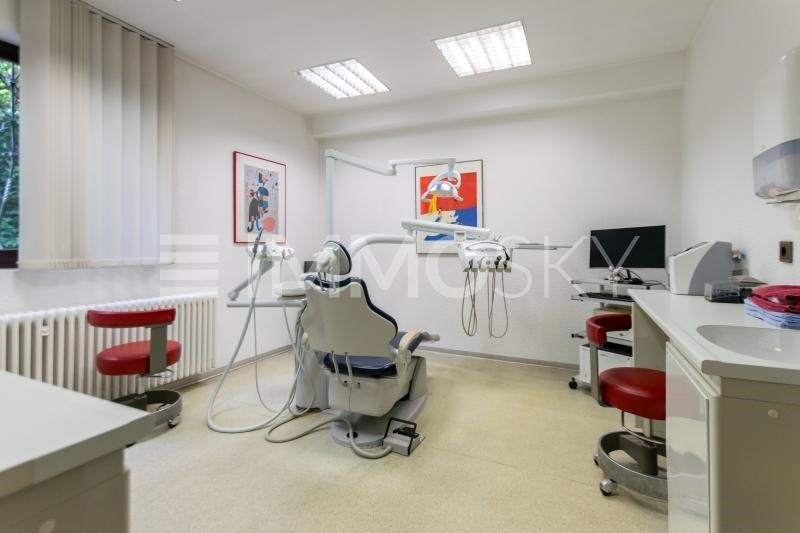
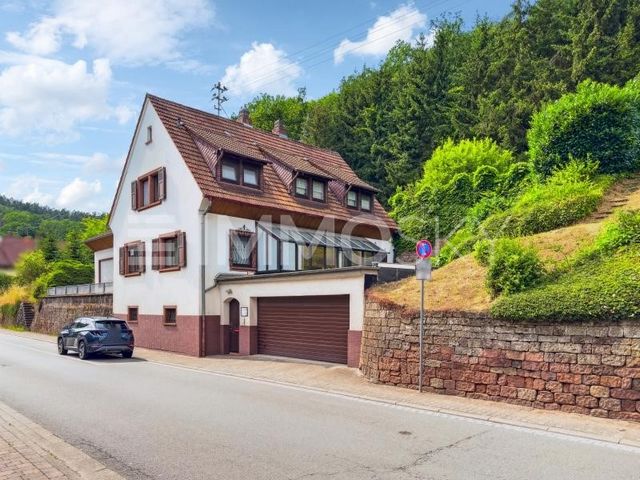
Features:
- Terrace Zobacz więcej Zobacz mniej Zum Verkauf steht ein Zweifamilienhaus mit individuellen Gestaltungsmöglichkeiten: Das Haus verfügt über 2 Vollgeschosse, darunter im 1. OG eine ehemalige Zahnarztpraxis, welche über alle Anschlüsse und Räumlichkeiten zur Wiederaufnahme verfügt. Vom EG gelangen Sie zur isolierten Doppelgarage, zwei großen Kellerräumen inkl. Technikraum für die Heizungsanlage. Ein Rundgang durch die Praxis: Über die Treppe gelangen Sie in den Eingangsbereich mit dem Zugang zum WC. Vom Eingang aus betreten Sie den Empfang und haben ein großes Büro sowie den Wartebereich. Vom Flur aus gelangen Sie in den Aufenthaltsraum der Mitarbeiter, den Vorbereitungsraum, zwei Stauräumen, ein Röntgenzimmer und zwei Behandlungszimmern. Das 1. OG verfügt über einen Zugang zur großzügigen Dachterrasse. Über das Treppenhaus gelangen Sie in das 2. OG welches als private Wohneinheit genutzt wurde. Über den Flur gelangen Sie in das Gästebadezimmer mit Tageslicht, Dusche und WC, sowie zur Küche, einem Schlafzimmer mit Bad en Suite und einer Kaffee-oder Frühstücksecke mit Empore. Der Schwedenofen sorgt für ein wohliges Ambiente und mit der Zugang zur Terrasse runden die Nische ab. Von hier aus gelangen Sie sowohl in den ausgebauten Spitzboden, welcher ein ideales Homeoffice oder Gästezimmer darstellt und ein weiterer separater Stauraum runden den Dachboden ab. Von der Kaffeeecke aus gelangen Sie in das wintergartenartige Wohnzimmer mit großer Fensterfront und herrlichem Ausblick auf die Terrasse und den Garten. Vom Wohnzimmer gelangen Sie auf die Terrasse, welche überdacht auch an regnerischen Tagen zum verweilen einlädt. Das absolute Highlight ist der überdurchschnittlich große Garten mit traumhaften Ausblick zum Waldrand - frei zu Ihrer Gestaltung! Hundebesitzer oder Wanderfreudige können vom eigenen Garten durch eine Steintreppe direkt in den Wald auf die Wanderwege und die Seele baumeln lassen. Der Garten verfügt ebenfalls über einen weiteren Bauplatz - ideal um die Familie zu vergrößern oder eine weitere Mieteinnahme zu generieren. Interesse geweckt? Dann rufen Sie heute noch an und vereinbaren Sie ein Besichtigungstermin! Daten zum Energieausweis: Energieklasse: G, Energiekennwert: 205,8 kWh; Energieträger: Gas, Holz, Baujahr Anlagetechnik 1997; Ausweistyp: Energiebedarfsausweis Sanierungen/ Renovierungen: 1979 Dachausbau inkl. Dämmung, Außenfassade hinten gestrichen, elektrische Rollläden im 2. OG sowie Aluverkleidung an den Rollladenkästen, Ausbau der Praxis inkl. Wasserzuleitungen, Böden, Abschließbare Fenster mit teilw. Einbruchgitter; 2 x Standklimageräte und 1x Splitklimaanlage 1997 Gasheizung; 2020 Fußböden 2. OG
Features:
- Terrace Vende-se uma casa bifamiliar com opções de design individual: A casa tem 2 pisos completos, incluindo um antigo consultório dentário no 1º andar, que tem todas as ligações e divisões para retomada. Do rés-do-chão acede-se à garagem dupla isolada, duas amplas caves incluindo uma sala técnica para o sistema de aquecimento. Um passeio pela prática: As escadas levam à área de entrada com acesso ao banheiro. Pela entrada você entra na recepção e tem um grande escritório, bem como a área de espera. Do corredor, você pode acessar a sala dos funcionários, a sala de preparação, duas salas de armazenamento, uma sala de raios-X e duas salas de tratamento. O 1º andar tem acesso ao espaçoso terraço na cobertura. A escada leva ao 2º andar, que foi usado como uma unidade residencial privada. O corredor leva ao banheiro de hóspedes com luz natural, chuveiro e vaso sanitário, bem como à cozinha, um quarto com banheiro privativo e um canto de café ou café da manhã com galeria. O fogão sueco proporciona um ambiente acolhedor e com acesso ao terraço completam o nicho. A partir daqui, você pode acessar o sótão convertido, que é um escritório doméstico ou quarto de hóspedes ideal, e outro espaço de armazenamento separado para completar o sótão. Do canto do café, você entra na sala de estar em forma de jardim de inverno, com uma grande janela frontal e uma vista maravilhosa do terraço e do jardim. Da sala de estar você pode acessar o terraço, que convida a ficar mesmo em dias chuvosos. O destaque absoluto é o jardim acima da média com uma vista fantástica da orla da floresta - grátis para o seu design! Os donos de cães ou caminhantes podem relaxar em seu próprio jardim através de uma escada de pedra diretamente na floresta, nas trilhas e em suas almas. O jardim também tem outro terreno para construção - ideal para aumentar a família ou gerar mais renda de aluguel. Interessado? Então ligue hoje e marque uma consulta para uma visita! Dados sobre o certificado energético: Classe energética: G, valor energético: 205,8 kWh; Fontes de energia: gás, madeira, ano de construção da tecnologia da planta 1997; Tipo de certificado: Certificado de requisito de energia Remodelações/Renovações: 1979 Conversão do sótão incl. isolamento, fachada exterior pintada nas traseiras, estores elétricos no 2º andar, bem como revestimento de alumínio nas caixas das persianas, ampliação do consultório incl. tubos de abastecimento de água, pavimentos, janelas com fechadura com grade contra roubo; 2 x condicionadores de ar de estacionamento e 1x ar condicionado split 1997 aquecimento a gás; 2020 Pavimento 2º andar
Features:
- Terrace For sale is a two-family house with individual design options: The house has 2 full floors, including a former dental practice on the 1st floor, which has all connections and rooms for resumption. From the ground floor you can access the insulated double garage, two large cellar rooms including a technical room for the heating system. A tour of the practice: The stairs lead to the entrance area with access to the toilet. From the entrance you enter the reception and have a large office as well as the waiting area. From the hallway you can access the staff lounge, the preparation room, two storage rooms, an X-ray room and two treatment rooms. The 1st floor has access to the spacious roof terrace. The staircase leads to the 2nd floor, which was used as a private residential unit. The hallway leads to the guest bathroom with daylight, shower and toilet, as well as to the kitchen, a bedroom with en suite bathroom and a coffee or breakfast corner with gallery. The Swedish stove provides a cozy ambience and with access to the terrace complete the niche. From here you can access both the converted attic, which is an ideal home office or guest room, and another separate storage space complete the attic. From the coffee corner you enter the conservatory-like living room with a large window front and a wonderful view of the terrace and the garden. From the living room you can access the terrace, which invites you to linger even on rainy days. The absolute highlight is the above-average garden with a fantastic view of the edge of the forest - free for your design! Dog owners or hikers can relax from their own garden through a stone staircase directly into the forest onto the hiking trails and their souls. The garden also has another building plot - ideal for enlarging the family or generating further rental income. Interested? Then call today and make an appointment for a viewing! Data on the energy certificate: Energy class: G, energy value: 205.8 kWh; Energy sources: gas, wood, year of construction plant technology 1997; Certificate type: Energy requirement certificate Refurbishments/ Renovations: 1979 Attic conversion incl. insulation, exterior façade painted at the back, electric shutters on the 2nd floor as well as aluminium cladding on the roller shutter boxes, expansion of the practice incl. water supply pipes, floors, lockable windows with partly burglar grille; 2 x parking air conditioners and 1x split air conditioner 1997 gas heating; 2020 Flooring 2nd floor
Features:
- Terrace