3 578 976 PLN
4 r
105 m²
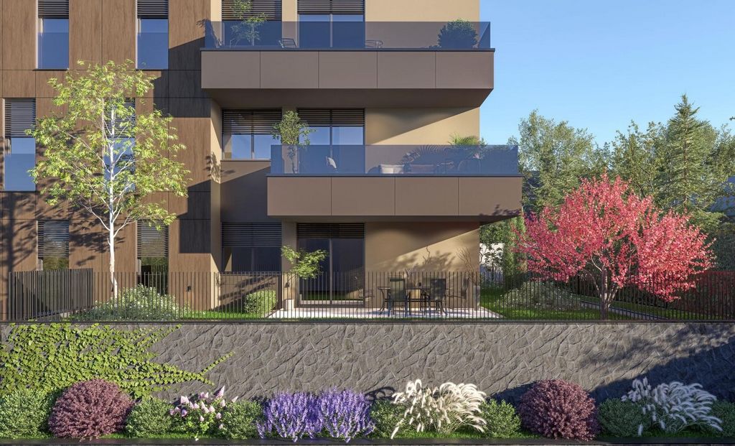
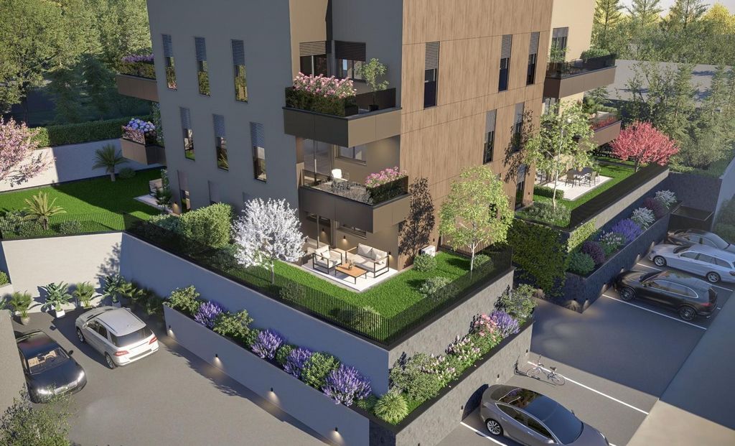
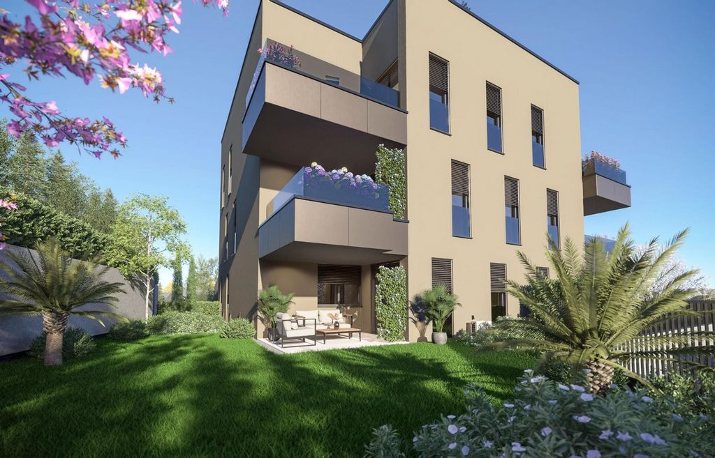
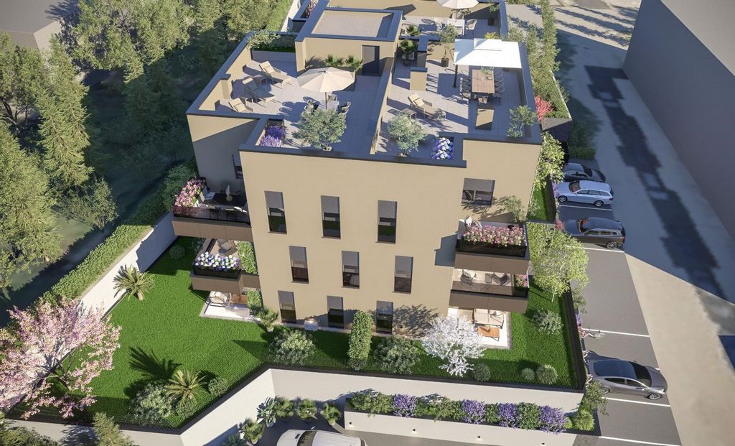
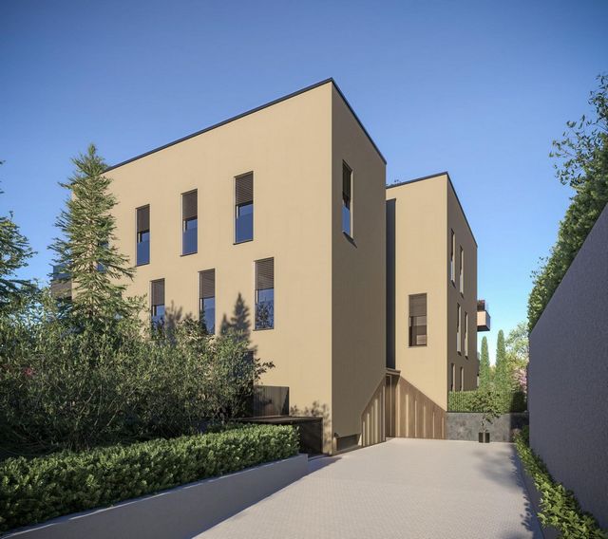
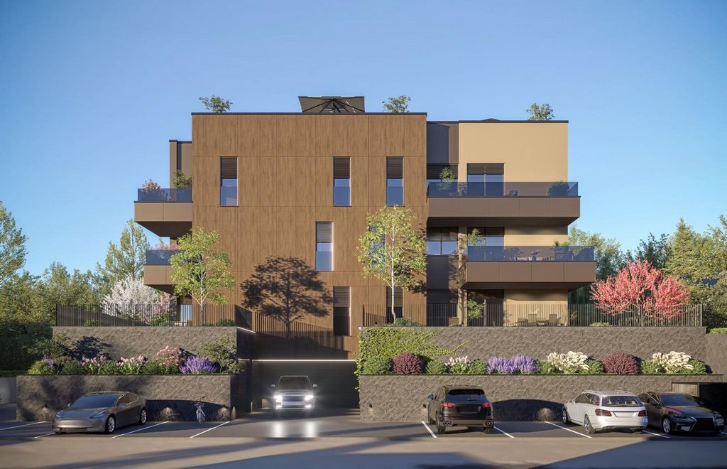
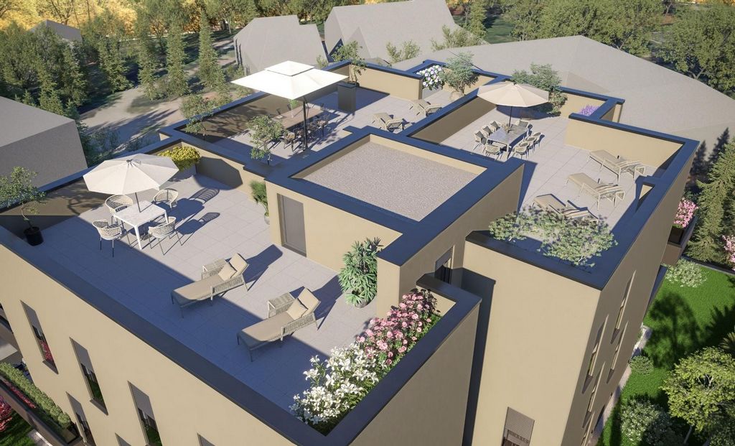
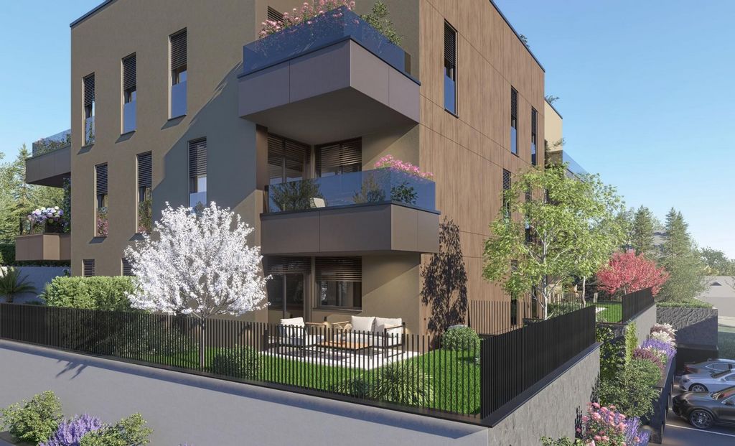
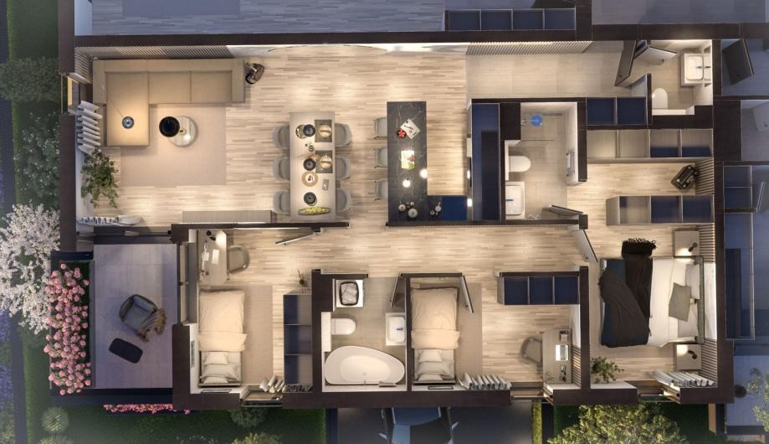
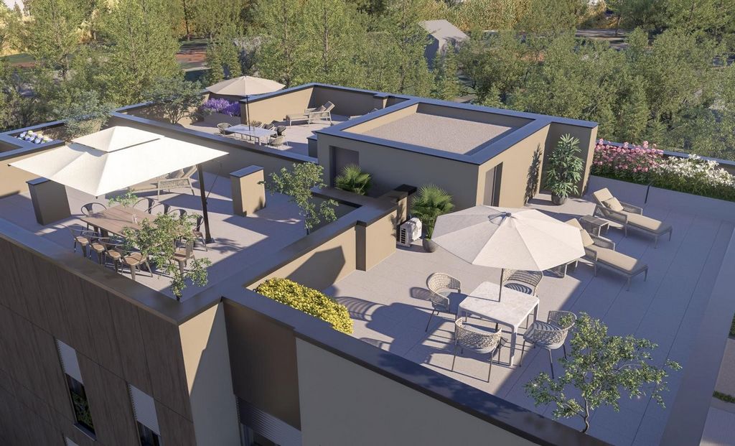
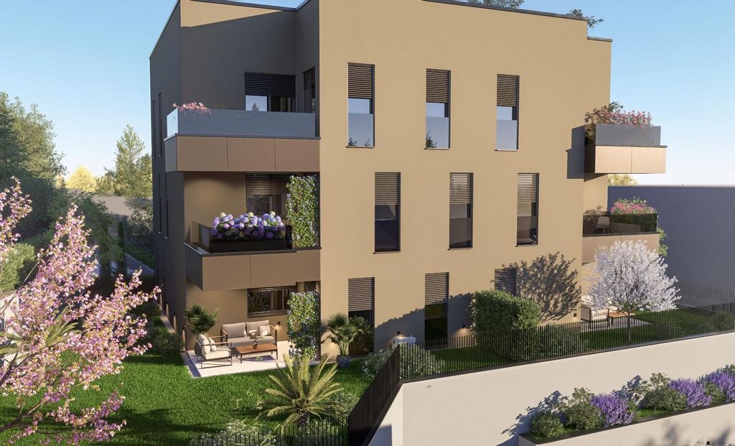
The building is currently in the phase of final works, and the estimated date of occupancy is 7 months in 2025.
The building has 9 residential units distributed on the upper ground floor, 1st and 2nd floor (3 apartments on each floor), ceiling height 2.85 m, which ensures airiness of the space.
With the apartment, you must purchase 1-2 garage parking spaces of 13 - 21 m2. The elevator leads from the garage to all apartments.
Orientation of the apartment / southwest with a beautiful view of the city. The building sells several 4-room apartments of similar square footage on the high ground floor, first and second floors.
The apartment has a balcony of 8.96 m2 and a roof garden of 88 m2.
All squares are included with a coefficient.
Heating: Gas underfloor heating with additional heating and cooling via inverter.
Apartment 2.8. consists of:
Floor plan attached.
ENTRANCE CORRIDOR - 4.56m2
ENTRANCE AREA - 5.50 m2
LIVING ROOM + KITCHEN - 34.66 m2
WC - 1.95 m2
BATHROOM - 4.15 m2
BATHROOM 2 - 3.60 m2
ROOM - 14.85 m2
ROOM 2 - 8.64m2
ROOM 3 - 9.10 m2
ROOF GARDEN - 88 m2 (coef. 0.25) 22 m2
BALCONY - 8.96 m2, (coef. 0.25), 2.24 m2
TOTAL - 183.97 m2
TOTAL NET - 111.25 m2
CONTACT NUMBER:
099/521-5588
091/513-4500
Features:
- Intercom
- Parking
- Lift
- Terrace
- Balcony Zobacz więcej Zobacz mniej Prodaje se prekrasan četverosobni stan u ekskluzivnoj novogradnji na Jordanovcu, u neposrednoj blizini svih važnih sadržaja (vrtić, osnovna i srednja škola, KBC Rebro, Dom zdravlja.. ) u mirnom okruženju, povučen od glavne ceste.
Zgrada je trenutno u fazi završnih radova, a predviđeni rok useljenja je 7 mjesec 2025. godine.
Zgrada ima 9 stambenih jedinica raspoređenih na visoko prizemlje, 1. i 2. kat (3 stana na svakoj etaži), visina stropa 2.85 m što osigurava prozračnost prostora.
Uz stan obvezna kupnja 1-2 garažna parkirališna mjesta površine od 13 - 21m2. Lift vodi od garaže do svih stanova.
Orijentacija stana/ jugozapad s prekrasnim pogledom na grad. U zgradi se prodaje više 4-sobnih stanova slične kvadrature na visokom prizemlju, prvom i drugom katu.
Stanu pripada balkon 8,96 m2 te krovni vrt 88 m2.
Sve kvadrature uračunate su s koeficijentom.
Grijanje: Etažno plinsko podno s dodatnim grijanjem i hlađenjem putem invertera.
Ne plaća se porez na promet nekretnina.
Stan 2.8. se sastoji od:
Tlocrt u prilogu.
ULAZNI HODNIK - 4,56m2
PREDPROSTOR - 5,50 m2
DNEVNI BORAVAK + KUHINJA - 34,66 m2
WC - 1,95 m2
KUPAONICA - 4,15 m2
KUPANICA 2 - 3,60 m2
SOBA - 14,85 m2
SOBA2 - 8,64m2
SOBA 3 - 9,10 m2
KROVNI VRT - 88 m2 (koef. 0,25) 22 m2
BALKON - 8,96 m2, (koef. 0,25), 2,24 m2
UKUPNO - 183,97 m2
UKUPNO NETTO - 111,25 m2
Kupac NE plaća agencijsku proviziju.
KONTAKT BROJ:
099/521-5588
091/513-4500
Features:
- Intercom
- Parking
- Lift
- Terrace
- Balcony A beautiful four-room apartment for sale in an exclusive new building in Jordanovac, in the immediate vicinity of all important amenities (kindergarten, primary and secondary school, KBC Rebro, Health Center...) in a quiet environment, secluded from the main road.
The building is currently in the phase of final works, and the estimated date of occupancy is 7 months in 2025.
The building has 9 residential units distributed on the upper ground floor, 1st and 2nd floor (3 apartments on each floor), ceiling height 2.85 m, which ensures airiness of the space.
With the apartment, you must purchase 1-2 garage parking spaces of 13 - 21 m2. The elevator leads from the garage to all apartments.
Orientation of the apartment / southwest with a beautiful view of the city. The building sells several 4-room apartments of similar square footage on the high ground floor, first and second floors.
The apartment has a balcony of 8.96 m2 and a roof garden of 88 m2.
All squares are included with a coefficient.
Heating: Gas underfloor heating with additional heating and cooling via inverter.
Apartment 2.8. consists of:
Floor plan attached.
ENTRANCE CORRIDOR - 4.56m2
ENTRANCE AREA - 5.50 m2
LIVING ROOM + KITCHEN - 34.66 m2
WC - 1.95 m2
BATHROOM - 4.15 m2
BATHROOM 2 - 3.60 m2
ROOM - 14.85 m2
ROOM 2 - 8.64m2
ROOM 3 - 9.10 m2
ROOF GARDEN - 88 m2 (coef. 0.25) 22 m2
BALCONY - 8.96 m2, (coef. 0.25), 2.24 m2
TOTAL - 183.97 m2
TOTAL NET - 111.25 m2
CONTACT NUMBER:
099/521-5588
091/513-4500
Features:
- Intercom
- Parking
- Lift
- Terrace
- Balcony