2 989 629 PLN
3 395 364 PLN
3 630 263 PLN
3 544 845 PLN
3 801 099 PLN
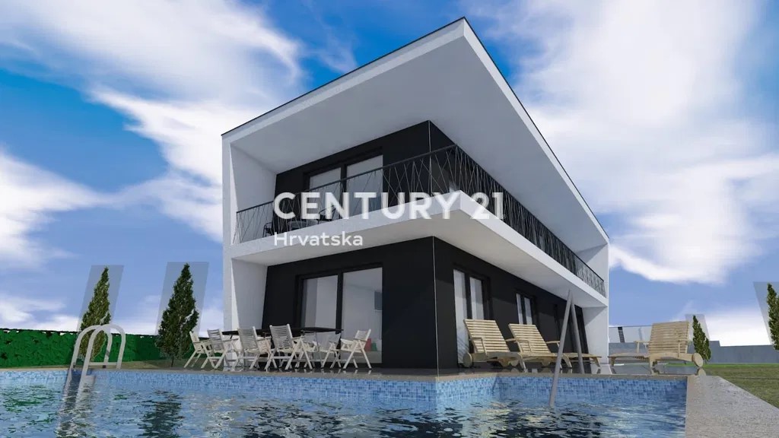
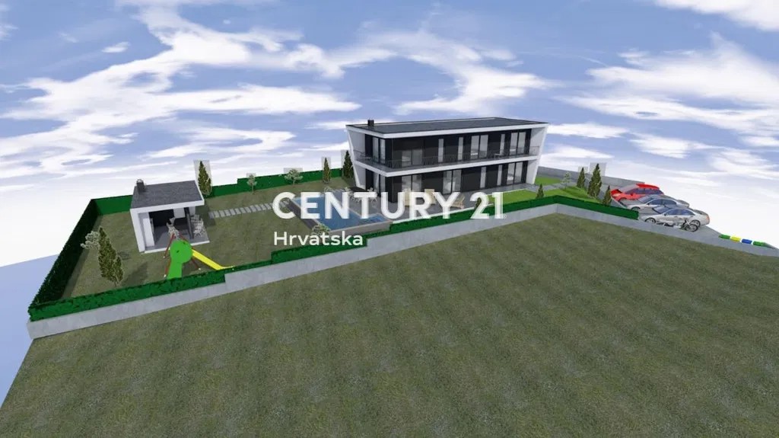
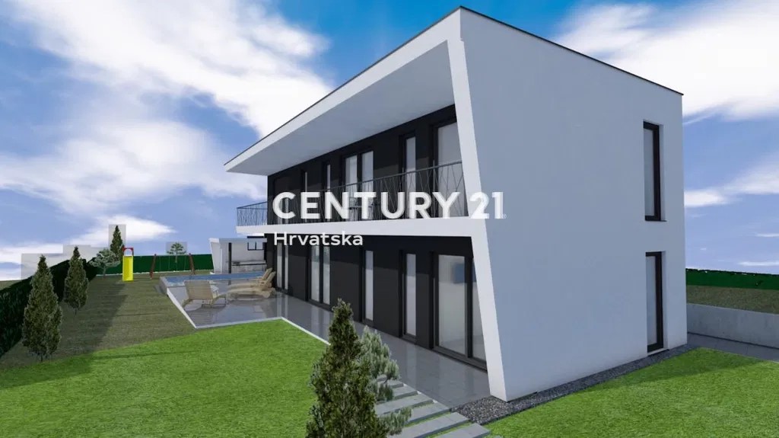
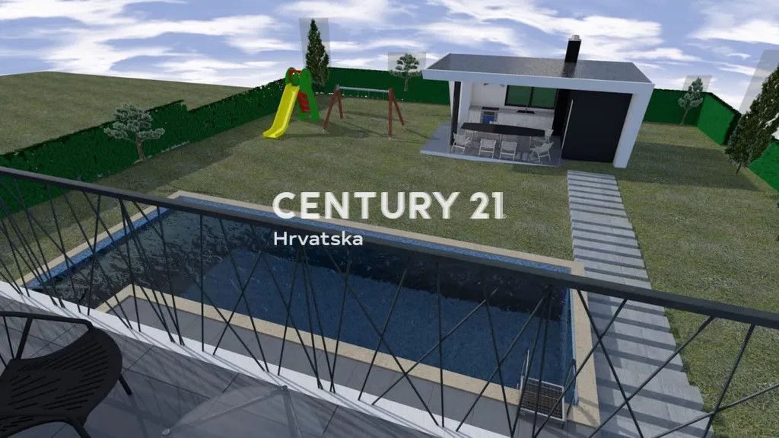
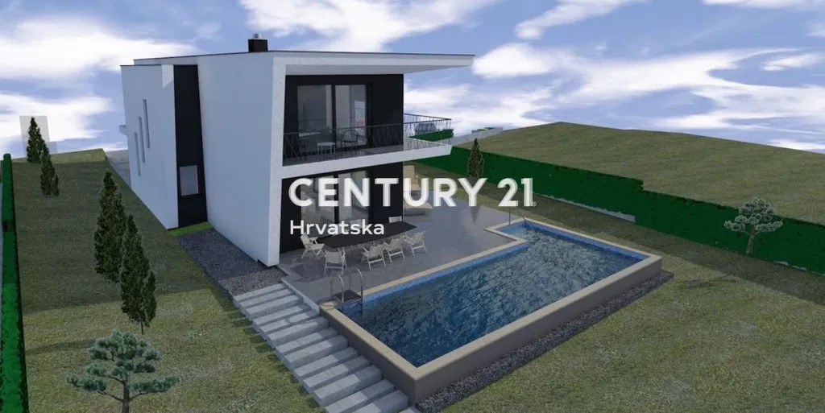
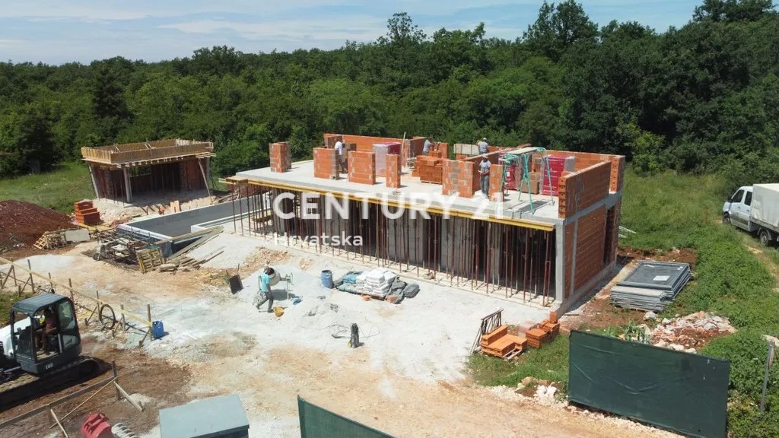
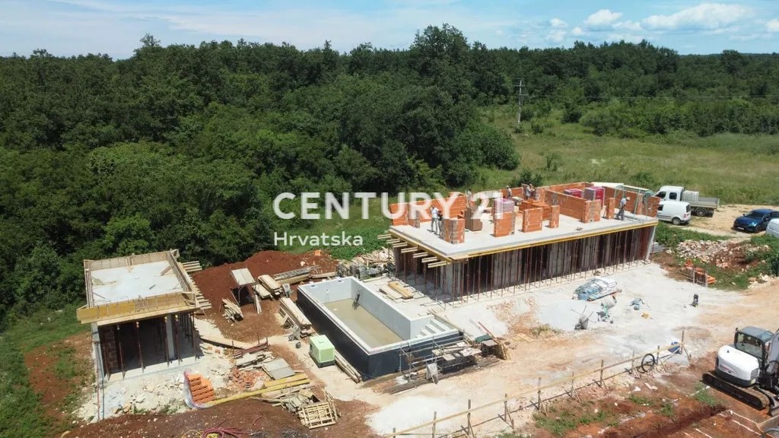
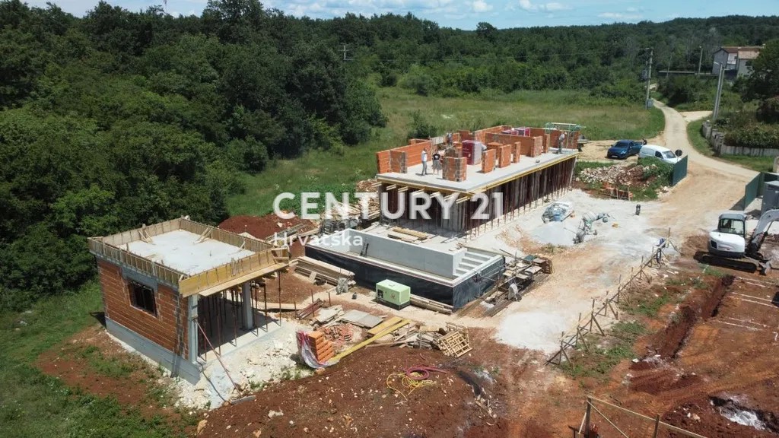
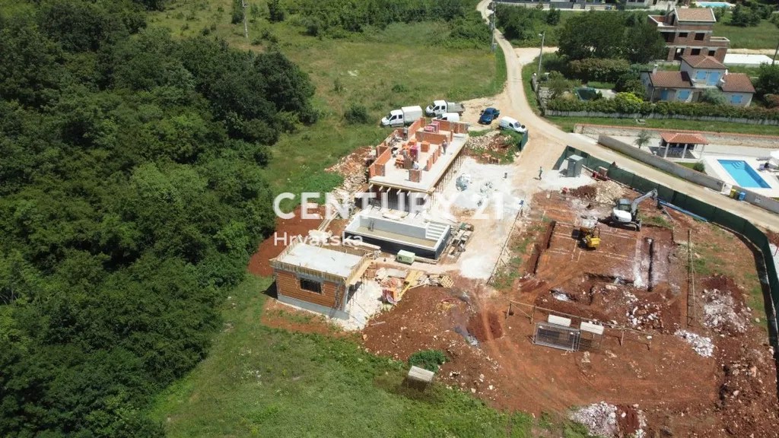
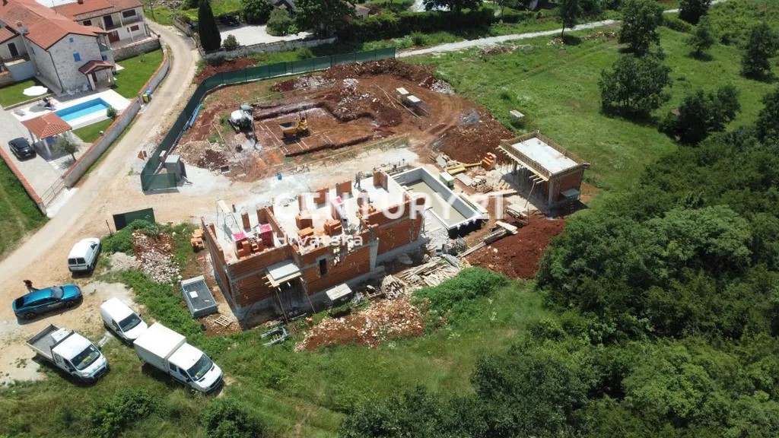
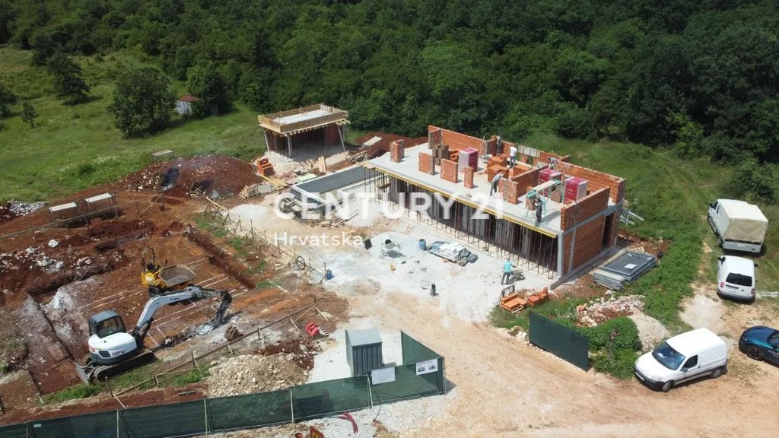
Roof structure: reinforced concrete slab 18 cm thick, thermal and hydro insulation.
Mezzanine structures are made as reinforced concrete slabs with a thickness of 18 cm
The facade is made as an ETICS facade system of 8 cm thick thermal insulation and a final facade layer.
The exterior carpentry is provided from PVC carpentry, with el. blind lifters and built-in mosquito nets. Internal door: wood design made of natural veneer treated with azure coating.
The floors are made as "floating floors" with thermal and sound insulation.
Floor coverings: ceramic on the ground floor, while parquet flooring is planned in the bedrooms.
Heating of the villa: it is planned with an air-water heat pump that serves as an energy source for heating
domestic hot water and underfloor heating. Split systems (air-to-air heat pumps) are provided for room heating in the transitional period and cooling. There is also a chimney in the living room to which a fireplace can be connected.
Automatic opening entrance gates
Garden: Automatic irrigation, Lawn and Mediterranean plants
Outdoor lighting, three parking spaces, alarm system and video surveillance system.
Features:
- SwimmingPool Zobacz więcej Zobacz mniej Diese schöne Villa mit modernem Design befindet sich in einer ruhigen Siedlung am Rande der Bauzone, 10 Autominuten von Poreč und dem Meer entfernt. Das Erdgeschoss besteht aus einer Eingangshalle, einem großen Wohnzimmer mit Küche und Esszimmer und Zugang zu einer überdachten Terrasse sowie einem Schlafzimmer mit eigenem Bad, einem Gäste-WC und einem Abstellraum, während das erste Obergeschoss aus drei weiteren Schlafzimmern mit eigenem Bad und Zugang zum großen Balkon besteht. Auf dem Grundstück von 1.080 m2 wird es auch einen Swimmingpool von 36 m2 geben, eine Sommerküche von 23,88 m2, die mit einem Außenlagerbereich von 4,91 m2 verbunden ist. Der voraussichtliche Abschluss der Arbeiten ist Ende 2024 Technische Beschreibung:
Dachkonstruktion: Stahlbetonplatte 18 cm dick, Wärme- und Hydrodämmung.
Die Zwischengeschosskonstruktionen werden als Stahlbetonplatten mit einer Dicke von 18 cm hergestellt
Die Fassade wird als WDVS-Fassadensystem aus einer 8 cm dicken Wärmedämmung und einer abschließenden Fassadenschicht ausgeführt.
Die Außenschreinerei ist aus PVC-Tischlerei gefertigt, mit el. Jalousiehebern und eingebauten Moskitonetzen. Innentür: Holzausführung aus Naturfurnier, behandelt mit azurblauer Beschichtung.
Die Böden werden als "schwimmende Böden" mit Wärme- und Schalldämmung hergestellt.
Bodenbeläge: Keramik im Erdgeschoss, während in den Schlafzimmern Parkettboden geplant ist.
Beheizung der Villa: Es ist eine Luft-Wasser-Wärmepumpe geplant, die als Energiequelle für die Heizung dient
Warmwasser und Fußbodenheizung. Für die Raumheizung in der Übergangszeit und die Kühlung sind Split-Systeme (Luft-Luft-Wärmepumpen) vorgesehen. Im Wohnzimmer befindet sich auch ein Kamin, an den ein Kamin angeschlossen werden kann.
Automatisch öffnende Eingangstore
Garten: Automatische Bewässerung, Rasen und mediterrane Pflanzen
Außenbeleuchtung, drei Parkplätze, Alarmanlage und Videoüberwachungsanlage.
Features:
- SwimmingPool Esta hermosa villa de diseño moderno se encuentra en una zona tranquila, al borde de la zona de construcción, a 10 minutos en coche de Poreč y del mar. La planta baja consta de un hall de entrada, un gran salón con cocina y comedor y acceso a una terraza cubierta, así como un dormitorio con baño en suite, un aseo de cortesía y un trastero, mientras que la primera planta consta de tres dormitorios más con baños en suite y acceso al gran balcón. En el terreno de 1.080 m2 también habrá una piscina de 36 m2, una cocina de verano de 23,88 m2, que está conectada a una zona de almacenamiento exterior de 4,91 m2. La fecha prevista de finalización de las obras es a finales de 2024 Descripción técnica:
Estructura de la cubierta: losa de hormigón armado de 18 cm de espesor, aislamiento térmico e hidroaislante.
Las estructuras de entrepiso se realizan como losas de hormigón armado con un espesor de 18 cm
La fachada se realiza como un sistema de fachada SATE de aislamiento térmico de 8 cm de espesor y una capa final de fachada.
La carpintería exterior es de carpintería de PVC, con elevadores de persianas y mosquiteras incorporadas. Puerta interior: diseño de madera fabricada en chapa natural tratada con revestimiento azul.
Los suelos se fabrican como "suelos flotantes" con aislamiento térmico y acústico.
Revestimientos del suelo: cerámico en la planta baja, mientras que el suelo de parquet está previsto en los dormitorios.
Calefacción de la villa: se prevé con una bomba de calor aire-agua que sirve como fuente de energía para la calefacción
Agua caliente sanitaria y calefacción por suelo radiante. Se proporcionan sistemas divididos (bombas de calor aire-aire) para la calefacción de habitaciones en el período de transición y la refrigeración. También hay una chimenea en la sala de estar a la que se puede conectar una chimenea.
Puertas de entrada de apertura automática
Jardín: Riego automático, césped y plantas mediterráneas
Iluminación exterior, tres plazas de aparcamiento, sistema de alarma y sistema de videovigilancia.
Features:
- SwimmingPool Cette belle villa au design moderne est située dans un village calme, en bordure de la zone de construction, à 10 minutes de route de Poreč et de la mer. Le rez-de-chaussée se compose d’un hall d’entrée, d’un grand salon avec une cuisine et une salle à manger et un accès à une terrasse couverte, ainsi qu’une chambre avec une salle de bains privative, des toilettes invités et un débarras, tandis que le premier étage se compose de trois autres chambres avec salles de bains privatives et accès au grand balcon. Sur le terrain de 1 080 m2, il y aura également une piscine de 36 m2, une cuisine d’été de 23,88 m2, qui est reliée à un espace de stockage extérieur de 4,91 m2. La date prévue d’achèvement des travaux est la fin de l’année 2024 Description technique :
Structure de la toiture : dalle en béton armé de 18 cm d’épaisseur, isolation thermique et hydraulique.
Les structures de mezzanine sont réalisées sous forme de dalles de béton armé d’une épaisseur de 18 cm
La façade est réalisée sous la forme d’un système de façade ITE d’une isolation thermique de 8 cm d’épaisseur et d’une couche de façade finale.
La menuiserie extérieure est fournie à partir d’une menuiserie en PVC, avec des lève-stores et des moustiquaires intégrées. Porte intérieure : design en bois en placage naturel traité avec un revêtement azur.
Les sols sont fabriqués comme des « sols flottants » avec isolation thermique et phonique.
Revêtements de sol : céramique au rez-de-chaussée, tandis que parquet est prévu dans les chambres.
Chauffage de la villa : il est prévu avec une pompe à chaleur air-eau qui sert de source d’énergie pour le chauffage
eau chaude sanitaire et chauffage au sol. Des systèmes split (pompes à chaleur air-air) sont prévus pour le chauffage des locaux pendant la période de transition et le refroidissement. Il y a aussi une cheminée dans le salon à laquelle une cheminée peut être connectée.
Portails d’entrée à ouverture automatique
Jardin : Irrigation automatique, Pelouse et plantes méditerranéennes
Éclairage extérieur, trois places de parking, système d’alarme et système de vidéosurveillance.
Features:
- SwimmingPool Esta bela moradia com um design moderno está localizada num povoado tranquilo, à beira da zona de construção, a 10 minutos de carro de Poreč e do mar. O rés-do-chão é composto por um hall de entrada, uma ampla sala de estar com cozinha e sala de jantar e acesso a um terraço coberto, bem como um quarto com casa de banho privativa, um lavabo social e uma arrecadação, enquanto o primeiro andar é composto por mais três quartos com casa de banho privativa e acesso à ampla varanda. No terreno de 1.080 m2 haverá ainda uma piscina de 36 m2, uma cozinha de verão de 23,88 m2, que está ligada a uma zona de arrumos exterior de 4,91 m2. A data prevista de conclusão das obras é o final de 2024 Descrição técnica:
Estrutura do telhado: laje de concreto armado com 18 cm de espessura, isolamento térmico e hidráulico.
As estruturas do mezanino são feitas como lajes de concreto armado com espessura de 18 cm
A fachada é feita como um sistema de fachada ETICS de isolamento térmico de 8 cm de espessura e uma camada final de fachada.
A carpintaria exterior é fornecida a partir de carpintaria de PVC, com el. elevadores cegos e redes mosquiteiras embutidas. Porta interna: design em madeira feita de folheado natural tratado com revestimento azul.
Os pisos são feitos como "pisos flutuantes" com isolamento térmico e acústico.
Revestimentos de piso: cerâmica no térreo, enquanto piso em parquet é planejado nos quartos.
Aquecimento da moradia: está prevista com uma bomba de calor ar-água que serve de fonte de energia para aquecimento
água quente sanitária e piso radiante. Sistemas divididos (bombas de calor ar-ar) são fornecidos para aquecimento ambiente no período de transição e resfriamento. Há também uma chaminé na sala de estar à qual pode ser ligada uma lareira.
Portões de entrada com abertura automática
Jardim: Irrigação automática, Gramado e plantas mediterrâneas
Iluminação exterior, três lugares de estacionamento, sistema de alarme e sistema de videovigilância.
Features:
- SwimmingPool This beautiful villa with a modern design is located in a quiet settlement, on the edge of the construction zone, 10 minutes' drive from Poreč and the sea. The ground floor consists of an entrance hall, a large living room with a kitchen and dining room and access to a covered terrace, as well as one bedroom with an en suite bathroom, a guest toilet and a storage room, while the first floor consists of three more bedrooms with en suite bathrooms and access to the large balcony. On the land of 1,080 m2 there will also be a swimming pool of 36 m2, a summer kitchen of 23.88 m2, which is connected to an outdoor storage area of 4.91 m2. The expected date of completion of the works is the end of 2024 Technical description:
Roof structure: reinforced concrete slab 18 cm thick, thermal and hydro insulation.
Mezzanine structures are made as reinforced concrete slabs with a thickness of 18 cm
The facade is made as an ETICS facade system of 8 cm thick thermal insulation and a final facade layer.
The exterior carpentry is provided from PVC carpentry, with el. blind lifters and built-in mosquito nets. Internal door: wood design made of natural veneer treated with azure coating.
The floors are made as "floating floors" with thermal and sound insulation.
Floor coverings: ceramic on the ground floor, while parquet flooring is planned in the bedrooms.
Heating of the villa: it is planned with an air-water heat pump that serves as an energy source for heating
domestic hot water and underfloor heating. Split systems (air-to-air heat pumps) are provided for room heating in the transitional period and cooling. There is also a chimney in the living room to which a fireplace can be connected.
Automatic opening entrance gates
Garden: Automatic irrigation, Lawn and Mediterranean plants
Outdoor lighting, three parking spaces, alarm system and video surveillance system.
Features:
- SwimmingPool Эта красивая вилла с современным дизайном расположена в тихом поселке, на краю зоны строительства, в 10 минутах езды от Пореча и моря. Первый этаж состоит из прихожей, большой гостиной с кухней и столовой и выходом на крытую террасу, а также одной спальни с ванной комнатой, гостевого туалета и кладовой, а второй этаж состоит из еще трех спален с ванными комнатами и выходом на большой балкон. На земельном участке площадью 1 080 м2 также будет бассейн площадью 36 м2, летняя кухня площадью 23,88 м2, которая соединена с открытой кладовой площадью 4,91 м2. Ожидаемый срок завершения работ – конец 2024 года Техническое описание:
Конструкция крыши: железобетонная плита толщиной 18 см, тепло- и гидроизоляция.
Мезонинные конструкции выполнены в виде железобетонных плит толщиной 18 см
Фасад выполнен в виде фасадной системы ETICS из теплоизоляции толщиной 8 см и финишного фасадного слоя.
Наружные столярные работы выполнены из плотницкого материала из ПВХ, с электрическими подъемниками жалюзи и встроенными москитными сетками. Внутренняя дверь: деревянная конструкция из натурального шпона, обработанного лазурным покрытием.
Полы выполнены в виде «плавающих полов» с тепло- и звукоизоляцией.
Напольные покрытия: керамические на первом этаже, в спальнях запланированы паркетные полы.
Отопление виллы: планируется с помощью теплового насоса воздух-вода, который служит источником энергии для отопления
Бытовая горячая вода и теплые полы. Для обогрева помещений в переходный период и охлаждения предусмотрены сплит-системы (тепловые насосы воздух-воздух). В гостиной также есть дымоход, к которому можно подключить камин.
Автоматическое открывание въездных ворот
Сад: Автоматический полив, Газон и средиземноморские растения
Наружное освещение, три парковочных места, сигнализация и система видеонаблюдения.
Features:
- SwimmingPool Táto krásna vila s moderným dizajnom sa nachádza v pokojnej osade, na okraji stavebnej zóny, 10 minút jazdy od Poreča a mora. Prízemie pozostáva zo vstupnej chodby, veľkej obývacej izby s kuchyňou a jedálňou a vstupom na krytú terasu, ako aj jednej spálne s vlastnou kúpeľňou, toaletou pre hostí a komorou, pričom prvé poschodie pozostáva z ďalších troch spální s vlastnou kúpeľňou a vstupom na veľký balkón. Na pozemku s rozlohou 1 080 m2 sa bude nachádzať aj bazén s rozlohou 36 m2, letná kuchyňa s rozlohou 23,88 m2, ktorá je prepojená s vonkajším úložným priestorom 4,91 m2. Predpokladaný termín ukončenia prác je koniec roka 2024 Technický popis:
Strešná konštrukcia: železobetónová doska hrúbky 18 cm, tepelná a hydroizolácia.
Medziposchodové konštrukcie sa vyrábajú ako železobetónové dosky s hrúbkou 18 cm
Fasáda je vyrobená ako fasádny systém ETICS s hrúbkou 8 cm a finálnou fasádnou vrstvou.
Vonkajšie stolárstvo je zabezpečené z PVC stolárstva, s el. žalúziovými zdvíhačmi a zabudovanými moskytiérami. Vnútorné dvere: drevené prevedenie z prírodnej dyhy ošetrenej azúrovým náterom.
Podlahy sú vyrobené ako "plávajúce podlahy" s tepelnou a zvukovou izoláciou.
Podlahové krytiny: na prízemí keramické, v spálňach sú plánované parkety.
Vykurovanie vily: je plánované tepelným čerpadlom vzduch-voda, ktoré slúži ako zdroj energie na vykurovanie
teplá úžitková voda a podlahové kúrenie. Split systémy (tepelné čerpadlá vzduch-vzduch) sú určené na vykurovanie miestností v prechodnom období a chladenie. V obývacej izbe sa nachádza aj komín, ku ktorému je možné pripojiť krb.
Automatické otváranie vjazdových brán
Záhrada: Automatické zavlažovanie, trávnik a stredomorské rastliny
Vonkajšie osvetlenie, tri parkovacie miesta, poplašný systém a kamerový systém.
Features:
- SwimmingPool Deze prachtige villa met een modern design is gelegen in een rustige nederzetting, aan de rand van de bouwzone, op 10 minuten rijden van Poreč en de zee. De begane grond bestaat uit een inkomhal, een grote woonkamer met een keuken en eetkamer en toegang tot een overdekt terras, evenals een slaapkamer met een eigen badkamer, een gastentoilet en een berging, terwijl de eerste verdieping bestaat uit nog drie slaapkamers met eigen badkamer en toegang tot het grote balkon. Op het terrein van 1.080 m2 komt ook een zwembad van 36 m2, een zomerkeuken van 23,88 m2, die is aangesloten op een buitenberging van 4,91 m2. De verwachte datum van voltooiing van de werken is eind 2024 Technische omschrijving:
Dakconstructie: plaat van gewapend beton van 18 cm dik, thermische en hydro-isolatie.
Mezzanineconstructies worden gemaakt als platen van gewapend beton met een dikte van 18 cm
De gevel is gemaakt als een ETICS gevelsysteem van 8 cm dikke thermische isolatie en een laatste gevellaag.
Het buitenschrijnwerk is uitgevoerd in PVC-timmerwerk, met el. blinde lifters en ingebouwde horren. Binnendeur: houten ontwerp gemaakt van natuurlijk fineer behandeld met azuurblauwe coating.
De vloeren zijn gemaakt als "zwevende vloeren" met thermische en geluidsisolatie.
Vloerbedekking: keramiek op de begane grond, terwijl in de slaapkamers parketvloeren zijn gepland.
Verwarming van de villa: deze is gepland met een lucht-water warmtepomp die dient als energiebron voor verwarming
sanitair warm water en vloerverwarming. Split-systemen (lucht/lucht-warmtepompen) zijn voorzien voor ruimteverwarming in de overgangsperiode en koeling. Ook is er een schoorsteen in de woonkamer waar een open haard op aangesloten kan worden.
Automatisch openende toegangspoorten
Tuin: Automatische irrigatie, Gazon en mediterrane planten
Buitenverlichting, drie parkeerplaatsen, alarmsysteem en videobewakingssysteem.
Features:
- SwimmingPool