2 317 459 PLN
POBIERANIE ZDJĘĆ...
Dom & dom jednorodzinny for sale in Saint-Aignan
2 751 034 PLN
Dom & dom jednorodzinny (Na sprzedaż)
Źródło:
EDEN-T101333603
/ 101333603
Źródło:
EDEN-T101333603
Kraj:
FR
Miasto:
Guerledan
Kod pocztowy:
22530
Kategoria:
Mieszkaniowe
Typ ogłoszenia:
Na sprzedaż
Typ nieruchomości:
Dom & dom jednorodzinny
Wielkość nieruchomości:
286 m²
Wielkość działki :
13 594 m²
Pokoje:
7
Sypialnie:
4
Łazienki:
1
OGŁOSZENIA PODOBNYCH NIERUCHOMOŚCI
CENA NIERUCHOMOŚCI OD M² MIASTA SĄSIEDZI
| Miasto |
Średnia cena m2 dom |
Średnia cena apartament |
|---|---|---|
| Pontivy | 6 507 PLN | 7 448 PLN |
| Côtes-d'Armor | 7 003 PLN | 9 023 PLN |
| Saint-Brieuc | 6 899 PLN | 6 471 PLN |
| Guingamp | 6 183 PLN | - |
| Gourin | 4 491 PLN | - |
| Morbihan | 8 084 PLN | 10 293 PLN |
| Pluvigner | 8 466 PLN | - |
| Lamballe | 7 850 PLN | 8 937 PLN |
| Saint-Quay-Portrieux | 9 968 PLN | 14 901 PLN |
| Ploërmel | 6 577 PLN | - |
| Lorient | 9 567 PLN | 8 220 PLN |
| Plouha | 7 395 PLN | - |
| Guidel | 10 541 PLN | 13 639 PLN |
| Auray | 10 570 PLN | 10 644 PLN |
| Broons | 5 539 PLN | - |
| Ploemeur | 11 425 PLN | 15 669 PLN |
| Plouaret | 6 017 PLN | - |
| Ploeren | 10 628 PLN | - |
| Larmor-Plage | 14 105 PLN | 14 808 PLN |

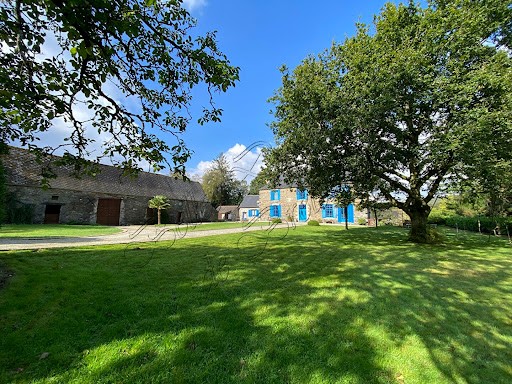

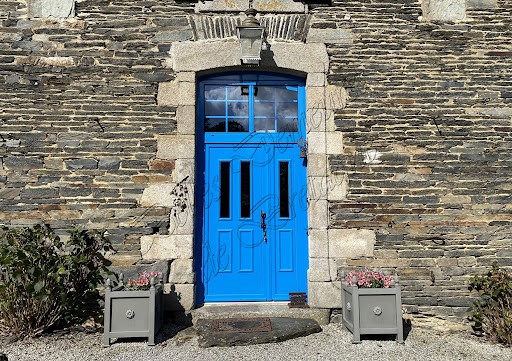
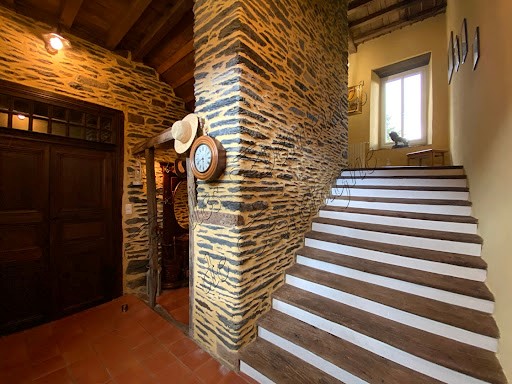
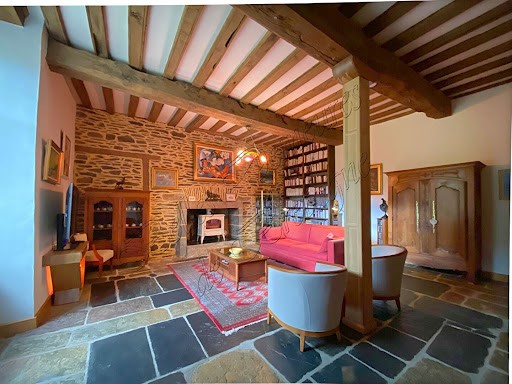
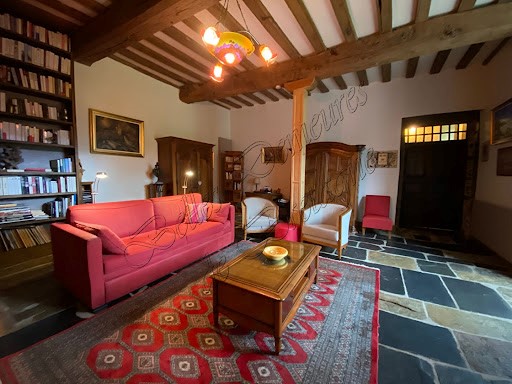
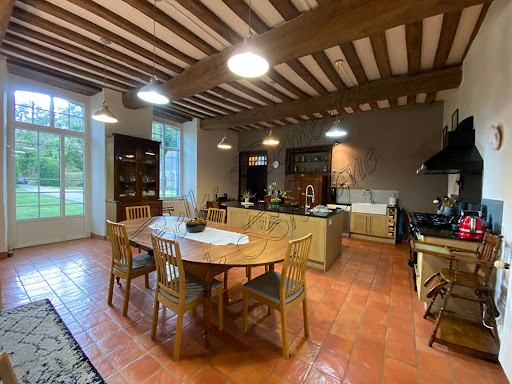

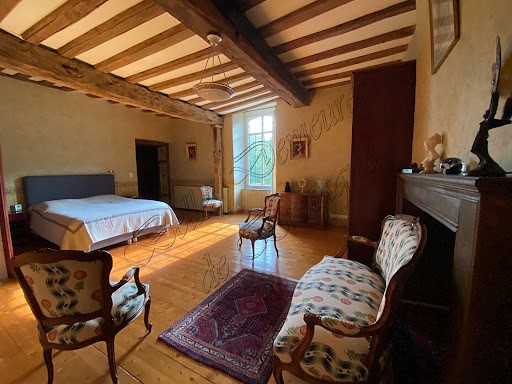
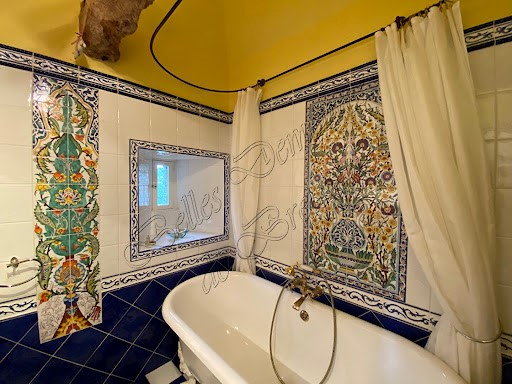
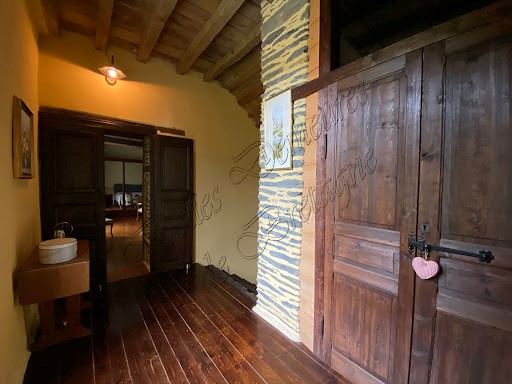
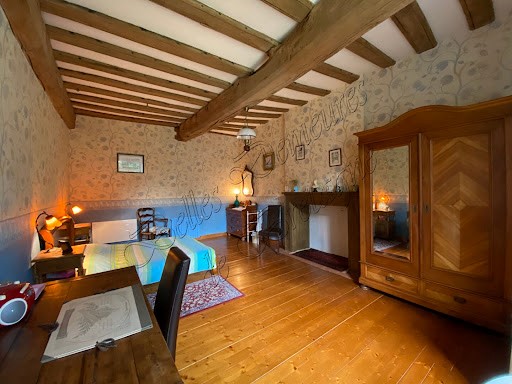
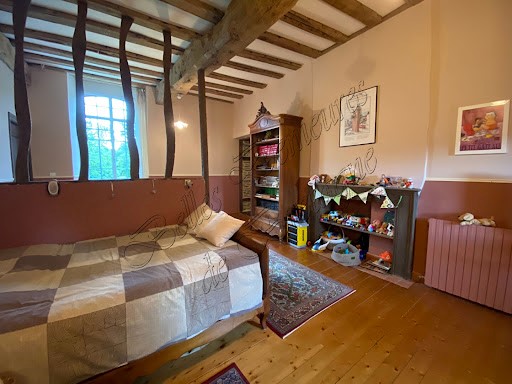

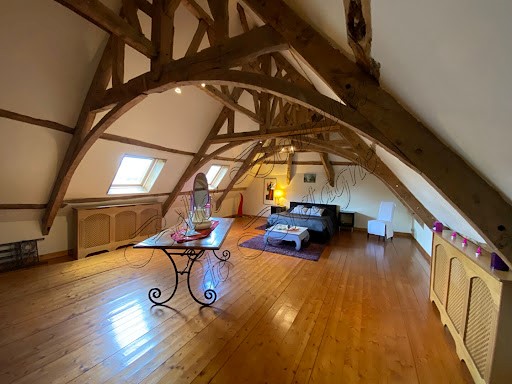
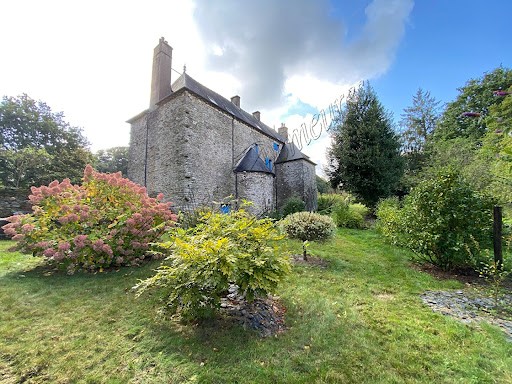



Outbuildings border the courtyard and establish the separation between the leisure areas and the garden with its meadow. The exteriors offer a multitude of landscapes in a park of more than one hectare where various botanical species flourish, some of which are very rare.
For lovers of nature and beautiful stones.
Description:
The main entrance opens into a superb entrance hall with central staircase and toilet nestled at the back. On one side, you enter a large living room with fireplace, beams and exposed stones. On the other side, a beautiful, spacious and bright fitted kitchen with dining room and fireplace.
Each level has a large landing.
On the half-floor, located at the back: a bathroom with toilet.
Upstairs: a large suite with bedroom and shower room. Two adjoining bedrooms complete this level.
On the second floor under the eaves are two magnificent rooms, bedroom and office, whose framework enhances the place.
In the basement: laundry room and boiler room.
In the extension of the manor, there is a lower annex with a room on the ground floor and an attic upstairs.
All the frames and roofs of the manor have been redone. Superb ridge finials adorn the roof.
Opposite the manor, back on the courtyard is a large outbuilding, evidence of old agricultural uses. It is composed as follows: cellar, woodshed, garage and various workshops. Old pigstys complete the building.
The courtyard has a well, a kiosk and a majestic oak tree: so many ornamental or natural elements that add character to this exceptional residence.
Surrounding area:
Property located in a quiet and rural environment in a Natura 2000 classified setting. Shops are about 5 minutes away by car. It takes an hour to reach the Breton coast. (3.63 % fees incl. VAT at the buyer's expense.) Zobacz więcej Zobacz mniej Bel ensemble situé dans un cadre charmant empreint d'histoire ouvert sur la nature, au sein d'une vallée où règne le calme et la tranquillité. L'accès à la propriété se fait par la cour principale où le manoir impose fière allure avec sa façade rythmée par de grandes ouvertures, le tout soigneusement appareillé en pierres de schiste. Des dépendances bordent la cour et fixent la séparation entre les espaces d'agrément et le jardin avec sa prairie. Les extérieurs offrent une multiplicité de paysages dans un parc de plus d'un hectare où s'épanouissent des espèces botaniques variées, dont certaines très rares.
Pour les amoureux de la nature et des belles pierres.
Descriptif :
L'entrée principale donne dans un superbe hall d'entrée avec escalier central et cabinet de toilettes niché à l'arrière. D'un côté, on pénètre dans un vaste salon avec cheminée, poutres et pierres apparentes. De l'autre côté une belle cuisine équipée, spacieuse et lumineuse, avec salle à manger et cheminée.
Chaque niveau est pourvu d'un large palier. Au demi-étage, situé à l'arrière : une salle de bains avec toilettes. A l'étage : une grande suite avec chambre et salle d'eau. Deux chambres en enfilade complètent ce niveau. Au deuxième étage sous les combles se trouvent deux magnifiques pièces, chambre et bureau, dont la charpente sublime les lieux. Au sous-sol : buanderie et chaufferie.
Dans le prolongement du manoir, se trouve une annexe moins élevée avec une pièce au rez-de-chaussée et un grenier à l'étage. L'ensemble des huisseries et des couvertures du manoir ont été refaites. De superbes épis de faîtage ornent la toiture.
Face au manoir, en retour sur la cour se trouve une grande dépendance, témoignage d'usages agricoles anciens. Elle est composée comme suit : cellier, bûcher, garage et divers ateliers. D'anciennes soues à cochon complètent la bâtisse.
La cour possède puits, kiosque et chêne majestueux : autant d'éléments d'ornement ou naturels qui ajoutent du cachet à cette demeure d'exception.
Environnement :
Propriété située dans un environnement calme et champêtre dans un cadre classé Natura 2000. Les commerces sont à 5 minutes environ en voiture. Il faut compter une heure pour rejoindre le littoral breton. (3.63 % honoraires TTC à la charge de l'acquéreur.)
Sarah MULLER (EI) Agent Commercial - Numéro RSAC : 800 680 803 - Vannes. Beautiful ensemble located in a charming setting steeped in history open to nature, in a valley where peace and quiet reign. Access to the property is via the main courtyard where the manor house imposes a proud appearance with its facade punctuated by large openings, all carefully fitted with schist stones.
Outbuildings border the courtyard and establish the separation between the leisure areas and the garden with its meadow. The exteriors offer a multitude of landscapes in a park of more than one hectare where various botanical species flourish, some of which are very rare.
For lovers of nature and beautiful stones.
Description:
The main entrance opens into a superb entrance hall with central staircase and toilet nestled at the back. On one side, you enter a large living room with fireplace, beams and exposed stones. On the other side, a beautiful, spacious and bright fitted kitchen with dining room and fireplace.
Each level has a large landing.
On the half-floor, located at the back: a bathroom with toilet.
Upstairs: a large suite with bedroom and shower room. Two adjoining bedrooms complete this level.
On the second floor under the eaves are two magnificent rooms, bedroom and office, whose framework enhances the place.
In the basement: laundry room and boiler room.
In the extension of the manor, there is a lower annex with a room on the ground floor and an attic upstairs.
All the frames and roofs of the manor have been redone. Superb ridge finials adorn the roof.
Opposite the manor, back on the courtyard is a large outbuilding, evidence of old agricultural uses. It is composed as follows: cellar, woodshed, garage and various workshops. Old pigstys complete the building.
The courtyard has a well, a kiosk and a majestic oak tree: so many ornamental or natural elements that add character to this exceptional residence.
Surrounding area:
Property located in a quiet and rural environment in a Natura 2000 classified setting. Shops are about 5 minutes away by car. It takes an hour to reach the Breton coast. (3.63 % fees incl. VAT at the buyer's expense.)