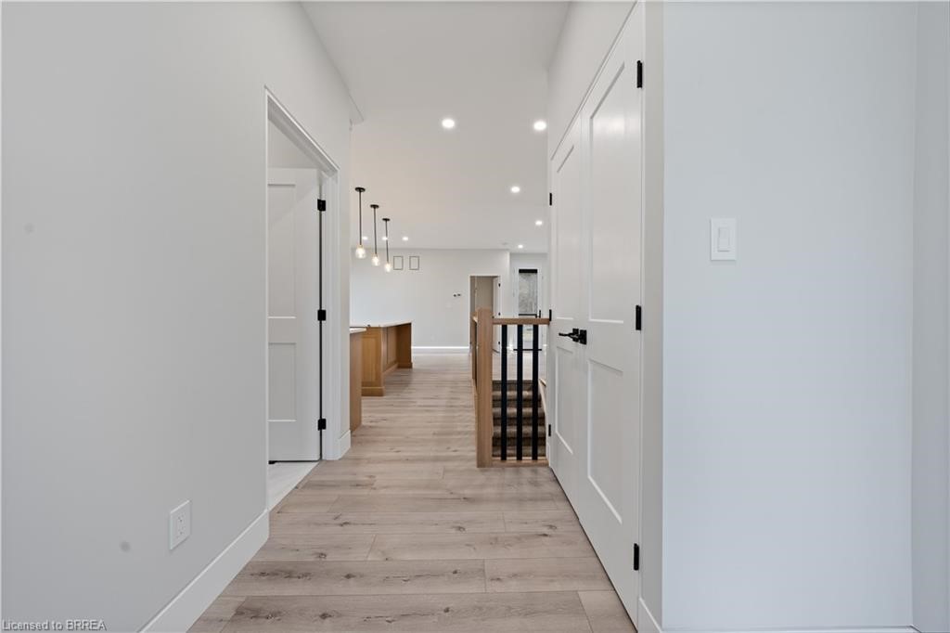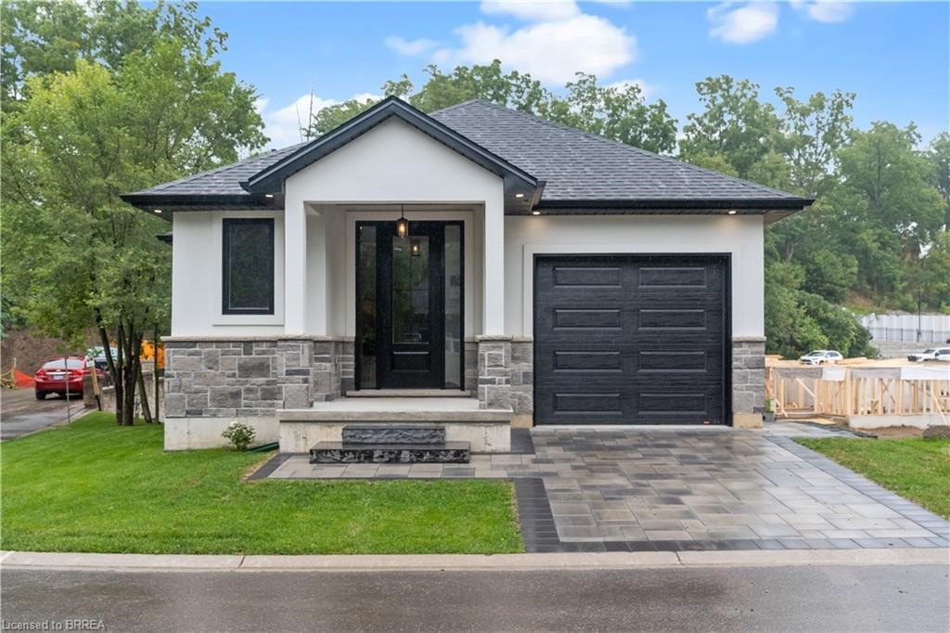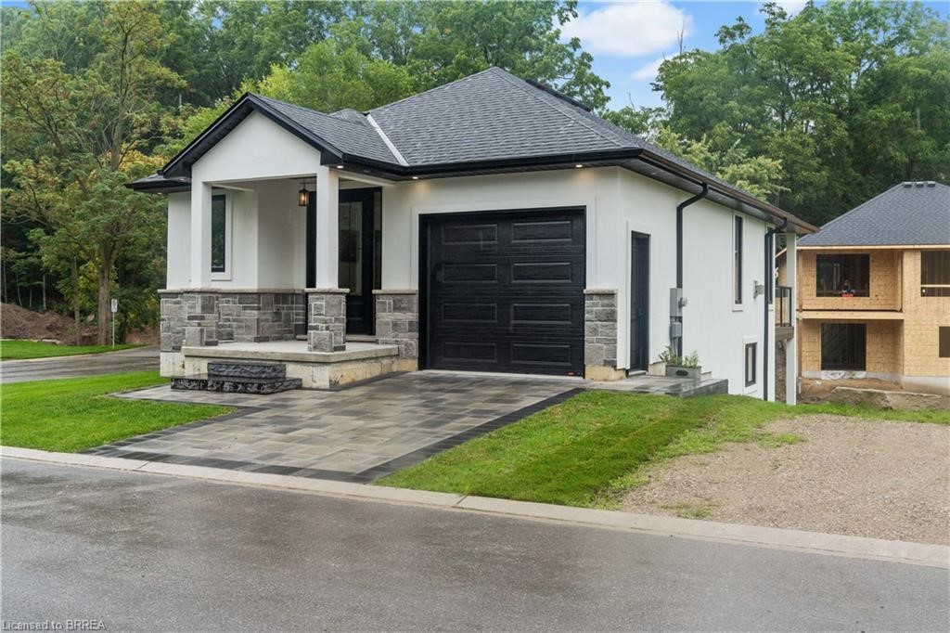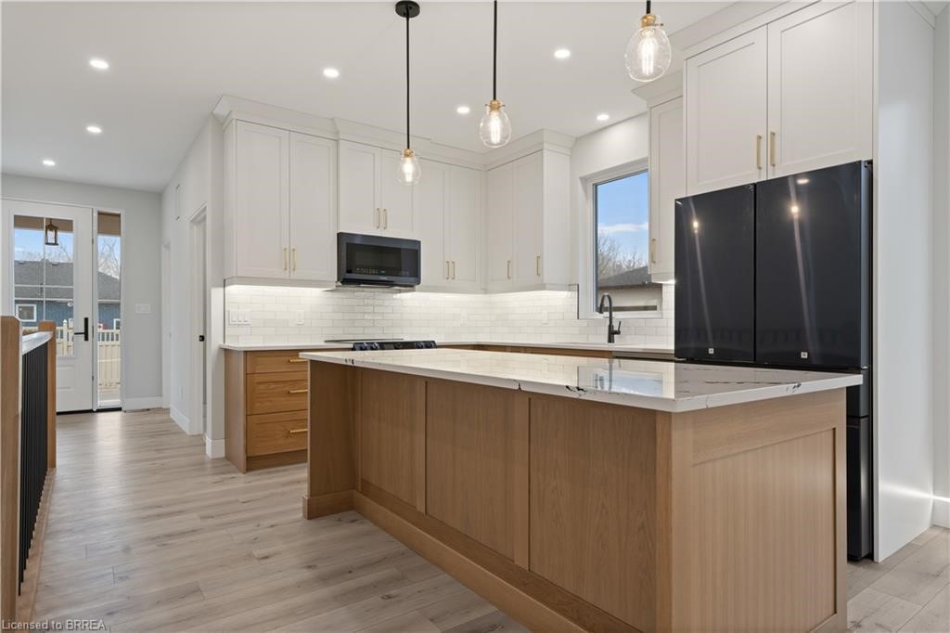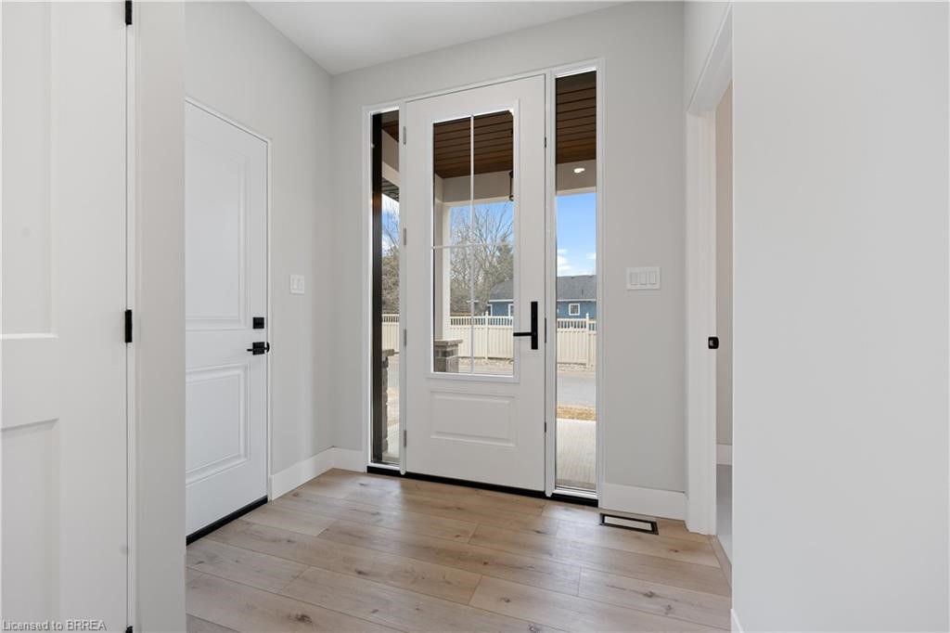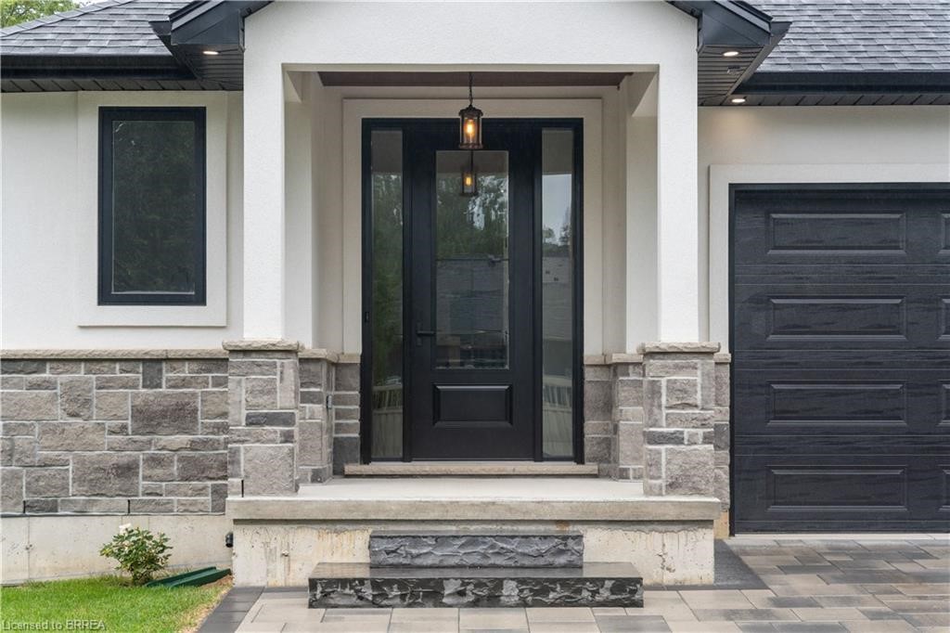POBIERANIE ZDJĘĆ...
Dom & dom jednorodzinny (Na sprzedaż)
Źródło:
EDEN-T100661445
/ 100661445
This modern residence offers sleek features and timeless design, creating a unique opportunity to make this elegant space your own. The combination of stone and stucco exteriors provides a striking first impression as you enter the impressive court. Step into the inviting foyer, or use the private entrance from the attached single-car garage, and discover the open-concept living space. The kitchen is a chef’s dream, designed for entertaining with white oak cabinetry, a large quartz island, beveled subway tile, and navy steel appliances—all enhanced by under-cabinet LED lighting and natural light from expansive, trim less windows. The kitchen flows seamlessly into the living room, centered around a custom shiplap mantle and gas fireplace. An all-glass door leads to the upper balcony, showcasing peaceful views of the private pond and waterfall that defines this community. The glass railings provide unobstructed views, enhancing the tranquil outdoor setting. The spacious primary bedroom, located on the main level, features an ensuite with a modern marble-tiled shower, iron finishes, glass sliding doors, and a luxurious rain shower head. The custom-designed hardwood staircase leads to the fully finished lower level, complete with baseboard LED lighting, a covered stone patio, a second bedroom, a full bathroom, and additional storage space. Enjoy the convenience of maintenance-free living in this beautifully designed home at Millpond Estates. (Some images have been virtually staged.)
Zobacz więcej
Zobacz mniej
This modern residence offers sleek features and timeless design, creating a unique opportunity to make this elegant space your own. The combination of stone and stucco exteriors provides a striking first impression as you enter the impressive court. Step into the inviting foyer, or use the private entrance from the attached single-car garage, and discover the open-concept living space. The kitchen is a chef’s dream, designed for entertaining with white oak cabinetry, a large quartz island, beveled subway tile, and navy steel appliances—all enhanced by under-cabinet LED lighting and natural light from expansive, trim less windows. The kitchen flows seamlessly into the living room, centered around a custom shiplap mantle and gas fireplace. An all-glass door leads to the upper balcony, showcasing peaceful views of the private pond and waterfall that defines this community. The glass railings provide unobstructed views, enhancing the tranquil outdoor setting. The spacious primary bedroom, located on the main level, features an ensuite with a modern marble-tiled shower, iron finishes, glass sliding doors, and a luxurious rain shower head. The custom-designed hardwood staircase leads to the fully finished lower level, complete with baseboard LED lighting, a covered stone patio, a second bedroom, a full bathroom, and additional storage space. Enjoy the convenience of maintenance-free living in this beautifully designed home at Millpond Estates. (Some images have been virtually staged.)
Źródło:
EDEN-T100661445
Kraj:
CA
Miasto:
Tillsonburg
Kod pocztowy:
N4G 5X3
Kategoria:
Mieszkaniowe
Typ ogłoszenia:
Na sprzedaż
Typ nieruchomości:
Dom & dom jednorodzinny
Wielkość nieruchomości:
96 m²
Pokoje:
3
Sypialnie:
2
Łazienki:
2
