3 bd
4 bd
3 bd
5 bd
3 bd
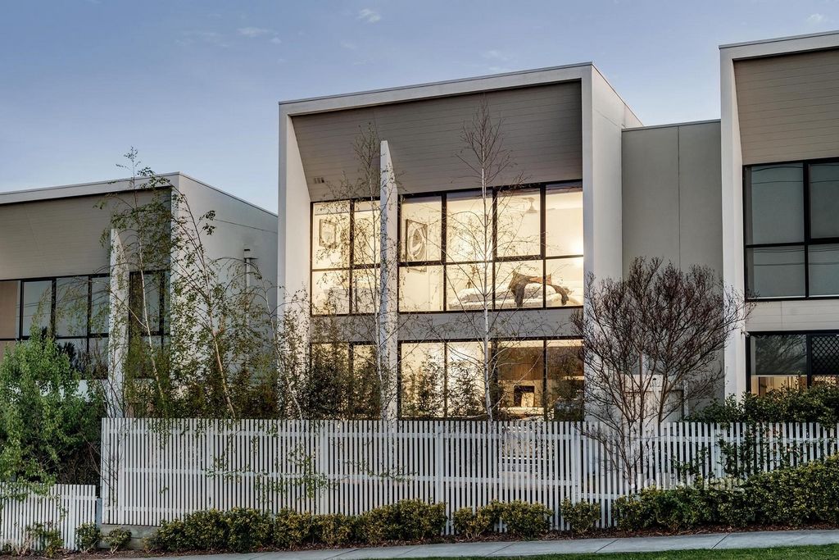



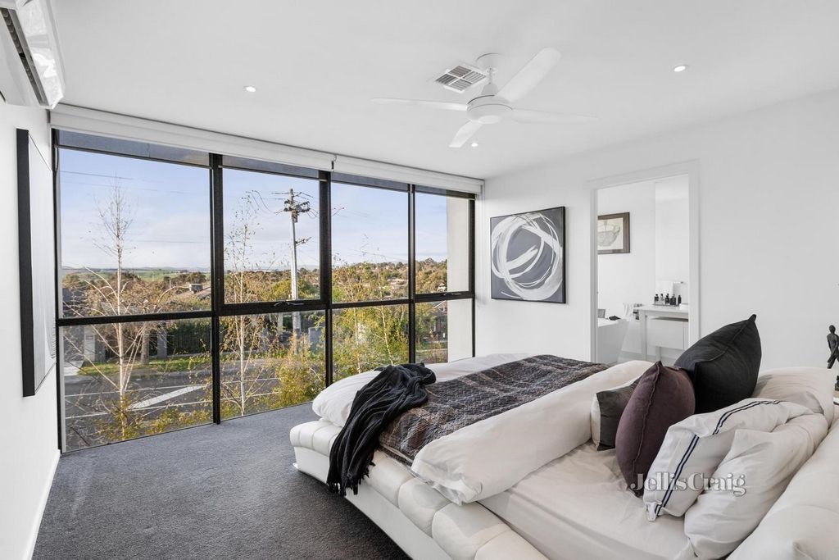
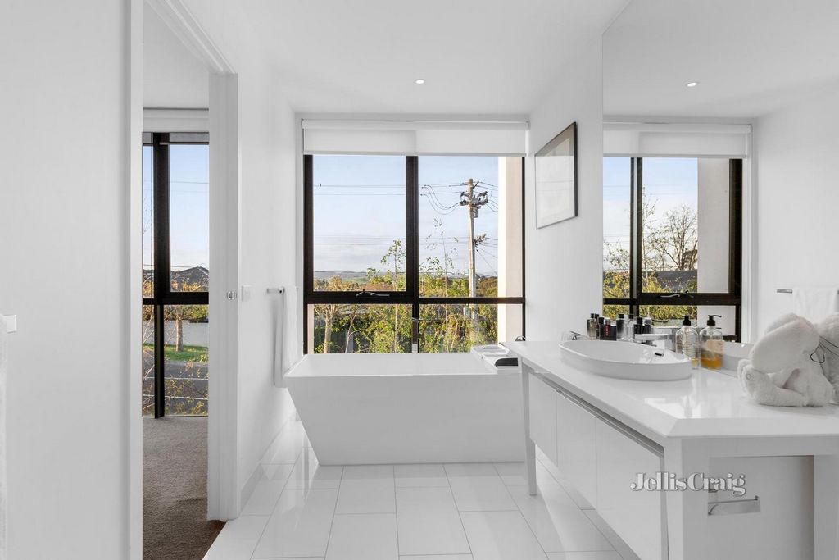

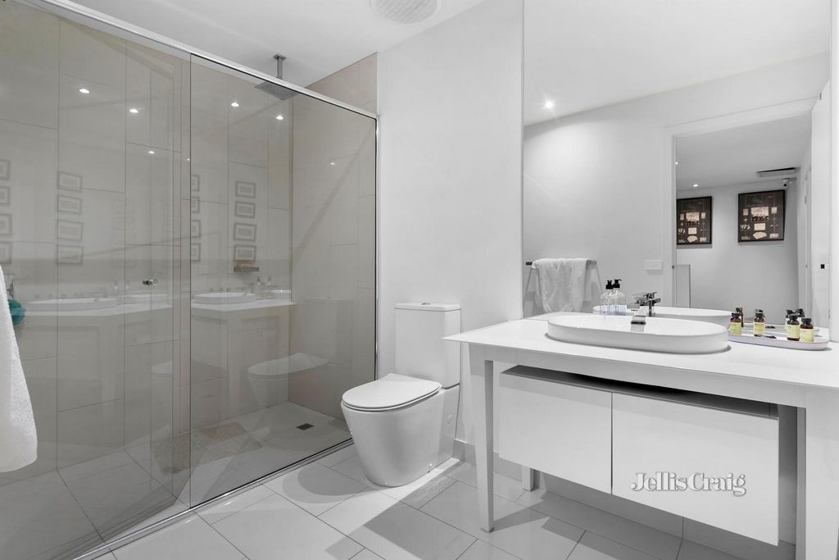
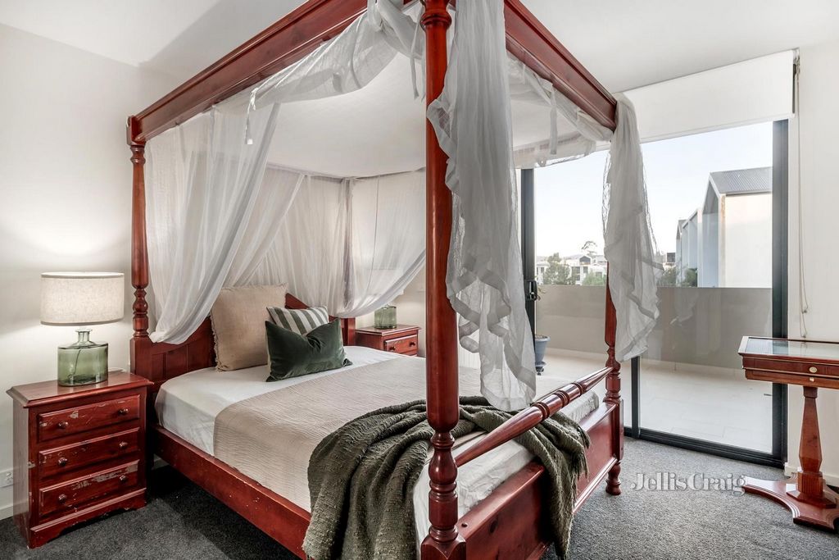

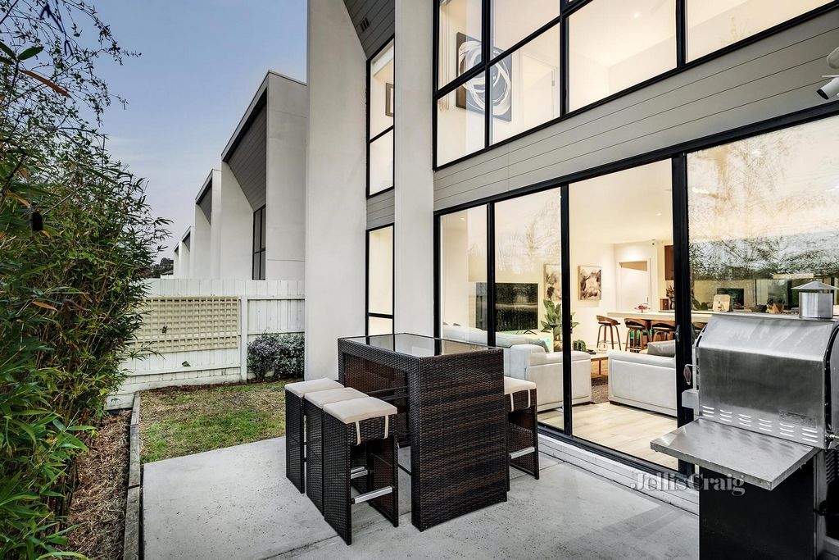
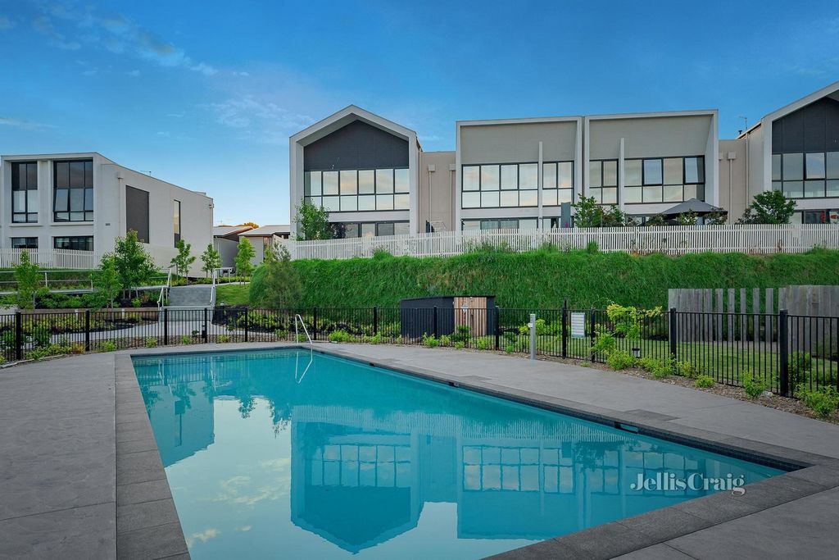
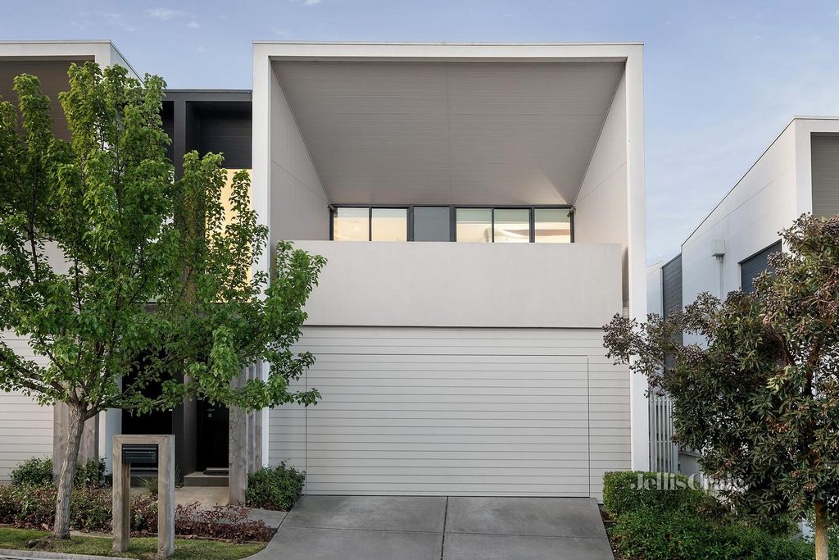
Comprising 3 well-proportioned, light streamed bedrooms, BIRs and stunning access to a substantial balcony for beds 2 and 3, overlooking the hills of the Mount Dandenong Ranges. In addition to 2 chic bathrooms and a ground floor powder room. Accompanied by an upper living/study/retreat area. The generous master suite offers flawless vistas of the Yarra Ranges and sunrise glimpses of hot air balloons over the valley. Fully equipped with an elegant ensuite with sophisticated vanity, rainfall shower and relaxing freestanding bath plus a fitted WIR.
Close to Oxley College, Mt Lilydale College, Chirnside Park and Wonga Park Primary Schools. Walk to Chirnside Park shopping and entertainment and Kimberley Drive Reserve. Handy to numerous pocket parks and golf courses incl Heritage Golf and Country Club and the newly finished Belsay reserve and park in front of The Gardens Estate. In the gateway to The Yarra Valley and a plethora of wineries and gourmet restaurants. Minutes to buses and Eastlink.
The complex boasts exclusive community facilities including an outdoor swimming pool, BBQ area and a shared events space for residential use. This boutique Sunland Group home and estate is fully landscaped. Further features include; GDH, split system, quality window furnishings and floorings, cleverly integrated understairs storage, LED lights, NBN connection, dedicated laundry and a remote DLUG with internal access plus storage room and parking space on the independent driveway. Zobacz więcej Zobacz mniej Promouvant un style distinct et une qualité haut de gamme dans The Gardens Estate, cette maison contemporaine de deux étages généreusement conçue offre des caractéristiques architecturales uniques et la sécurité et la commodité offertes par ce complexe de luxe. L’une des plus grandes maisons du domaine avec deux divertissements extérieurs, un salon et une salle à manger ouverts baignés de soleil avec de hauts plafonds offrent la zone décontractée parfaite avec une cuisine en pierre de style exécutif, des appareils électroménagers de qualité en acier inoxydable, y compris un tout nouveau four Bosch, une plaque de cuisson à gaz et un lave-vaisselle Bosch. S’intégrant à une crédence en verre bronzé fumé et entretenu par des armoires élégantes au toucher pressant. S’écoulant naturellement vers un jardin de cour peu entretenu, orienté au nord, avec des plantes attrayantes le long de la clôture et une connexion intérieure-extérieure souhaitable pour les barbecues et les rassemblements.
Comprenant 3 chambres bien proportionnées et lumineuses, des BIR et un accès imprenable à un balcon substantiel pour les lits 2 et 3, surplombant les collines des montagnes du mont Dandenong. En plus de 2 salles de bains chics et d’une salle d’eau au rez-de-chaussée. Accompagné d’un espace de vie/étude/retraite supérieur. La généreuse suite parentale offre une vue imprenable sur les Yarra Ranges et des aperçus au lever du soleil des montgolfières au-dessus de la vallée. Entièrement équipé d’une élégante salle de bains avec meuble-lavabo sophistiqué, d’une douche à effet pluie et d’une baignoire autoportante relaxante, ainsi que d’un WIR intégré.
Proche des écoles primaires Oxley College, Mt Lilydale College, Chirnside Park et Wonga Park. À pied des boutiques et des divertissements de Chirnside Park et de la réserve de Kimberley Drive. Pratique pour de nombreux parcs de poche et terrains de golf, y compris l’Heritage Golf and Country Club et la réserve et le parc récemment terminés de Belsay en face de The Gardens Estate. À la porte de la vallée de Yarra et d’une pléthore de vignobles et de restaurants gastronomiques. À quelques minutes des autobus et d’Eastlink.
Le complexe dispose d’installations communautaires exclusives, notamment une piscine extérieure, un espace barbecue et un espace d’événements partagés à usage résidentiel. Cette maison et domaine de charme du groupe Sunland est entièrement paysagé. D’autres fonctionnalités incluent ; GDH, système split, meubles de fenêtre et sols de qualité, rangement astucieusement intégré sous l’escalier, lumières LED, connexion NBN, blanchisserie dédiée et un DLUG à distance avec accès interne, plus espace de rangement et place de parking sur l’allée indépendante. Promoting distinct style and high-end quality in The Gardens Estate, this generously designed, two storey, contemporary home delivers unique architectural features and the security and convenience afforded by this luxury complex. One of the largest homes in the estate with dual outdoor entertaining, a sun soaked open plan living and dining domain with high ceilings provides the perfect casual zone with executive styled stone kitchen, quality s/s appliances incl brand new Bosch oven, gas cooktop and Bosch dishwasher. Integrating with a smoked bronzed glass splashback and serviced by sleek, press-touch cabinetry. Flowing naturally to a low-care, north-facing courtgarden with attractive fence-line plants and a desirable indoor-outdoor connection for BBQS and gatherings.
Comprising 3 well-proportioned, light streamed bedrooms, BIRs and stunning access to a substantial balcony for beds 2 and 3, overlooking the hills of the Mount Dandenong Ranges. In addition to 2 chic bathrooms and a ground floor powder room. Accompanied by an upper living/study/retreat area. The generous master suite offers flawless vistas of the Yarra Ranges and sunrise glimpses of hot air balloons over the valley. Fully equipped with an elegant ensuite with sophisticated vanity, rainfall shower and relaxing freestanding bath plus a fitted WIR.
Close to Oxley College, Mt Lilydale College, Chirnside Park and Wonga Park Primary Schools. Walk to Chirnside Park shopping and entertainment and Kimberley Drive Reserve. Handy to numerous pocket parks and golf courses incl Heritage Golf and Country Club and the newly finished Belsay reserve and park in front of The Gardens Estate. In the gateway to The Yarra Valley and a plethora of wineries and gourmet restaurants. Minutes to buses and Eastlink.
The complex boasts exclusive community facilities including an outdoor swimming pool, BBQ area and a shared events space for residential use. This boutique Sunland Group home and estate is fully landscaped. Further features include; GDH, split system, quality window furnishings and floorings, cleverly integrated understairs storage, LED lights, NBN connection, dedicated laundry and a remote DLUG with internal access plus storage room and parking space on the independent driveway.