3 bd
3 bd
4 bd
3 bd
4 bd
3 bd
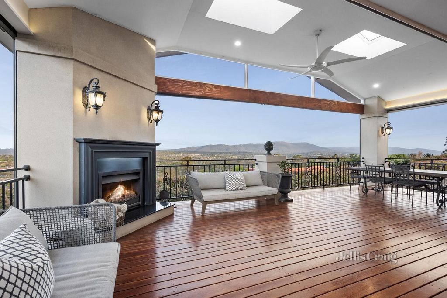
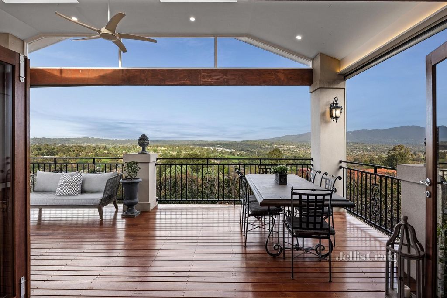
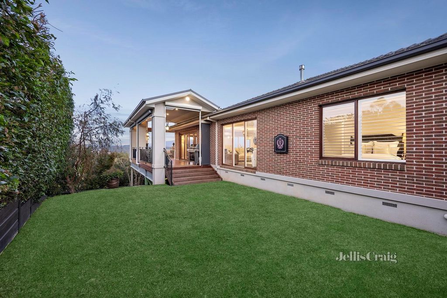
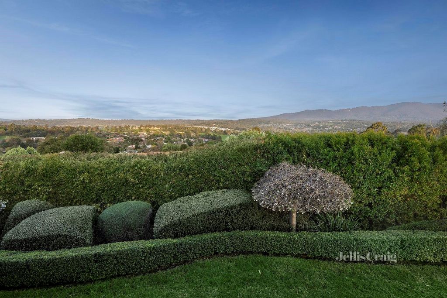
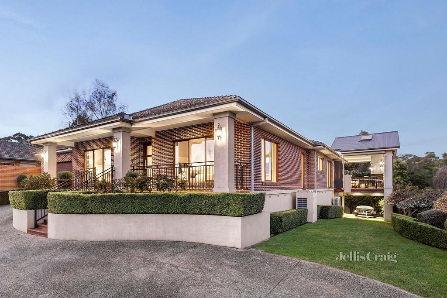
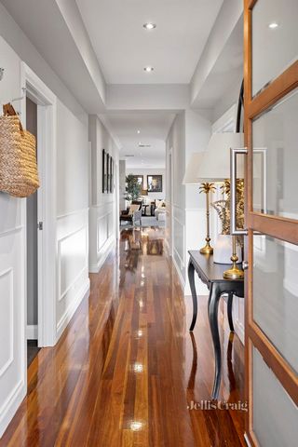
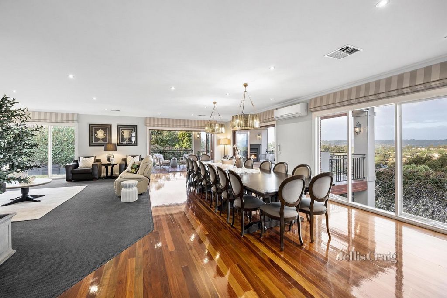
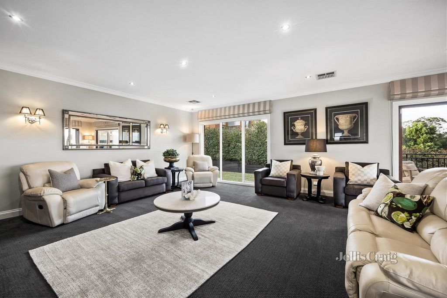
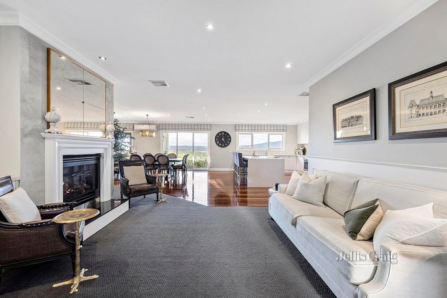
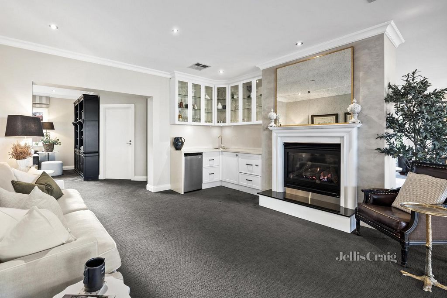
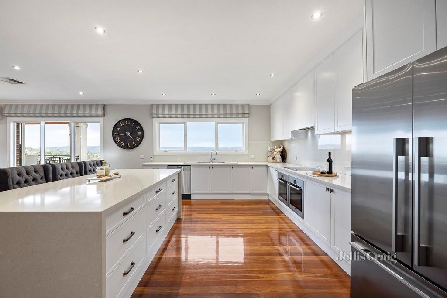
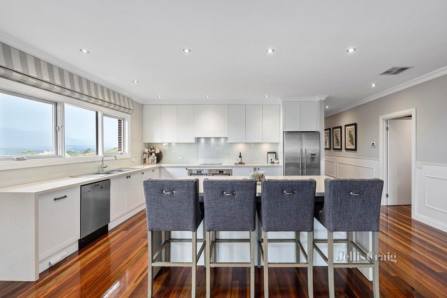
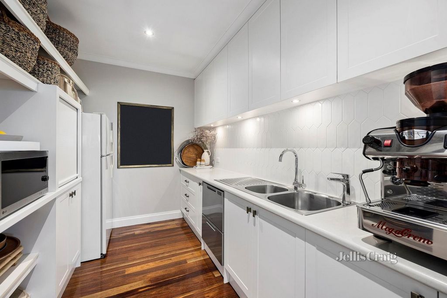
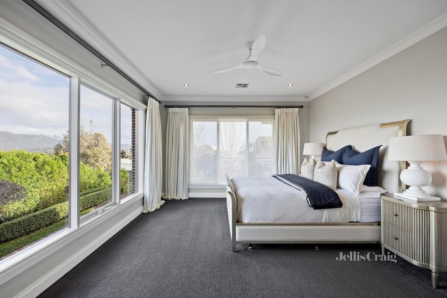
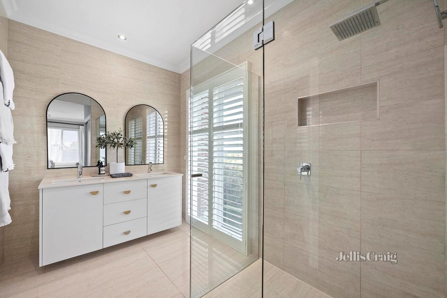
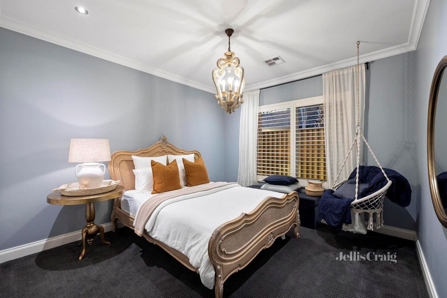
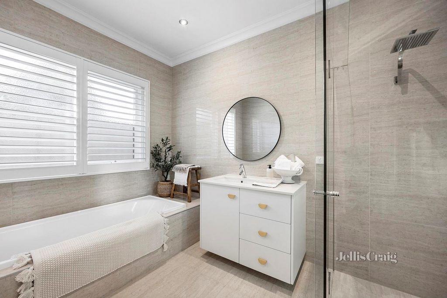
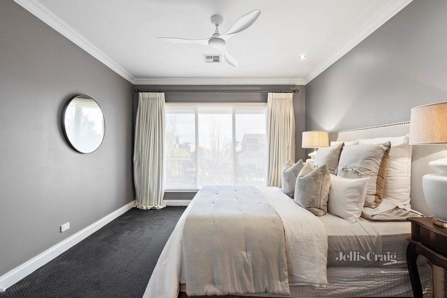
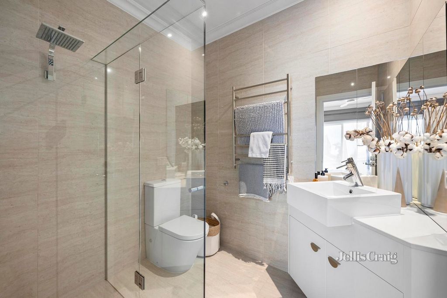
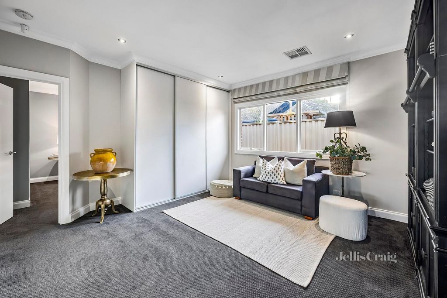
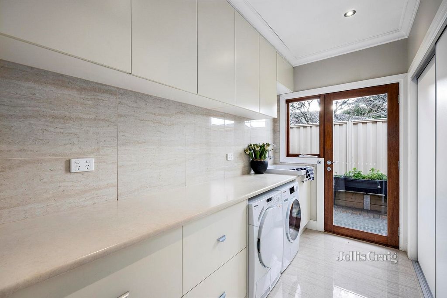

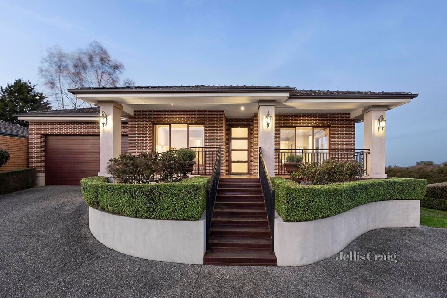
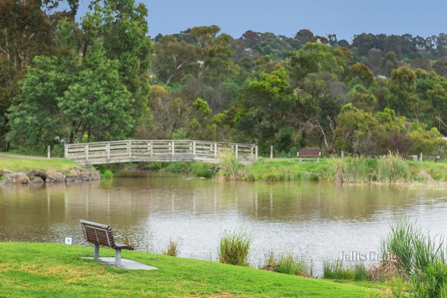
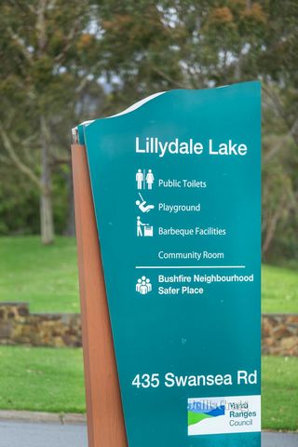
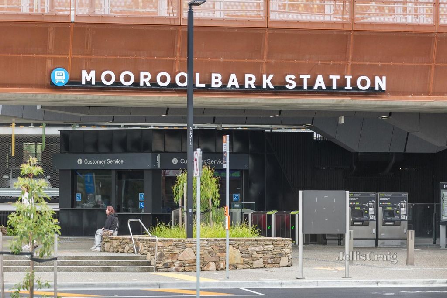
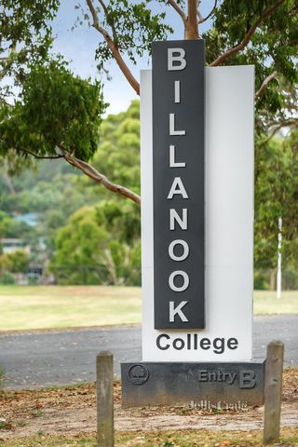
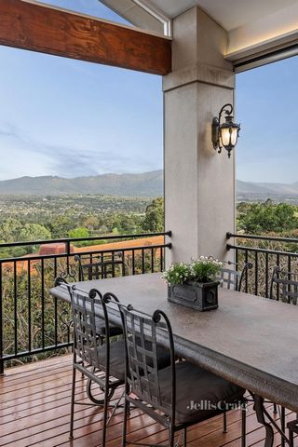
Boasting truly exceptional panoramic views encompassing distant mountains and lush native treetops, this expansive luxury residence showcases impeccable designer finishes across an immense single level layout. Thoughtfully zoned for harmonious family living, the home features an enviable alfresco area superbly conceived for effortlessly graceful large-scale entertaining.
Enjoying a coveted sundrenched north facing rear orientation, and backing directly onto leafy parkland, the home is positioned within walking distance of Chirnside Park Shopping Centre, Rolling Hills Primary School, and an array of local parks and playgrounds. Lillydale Lake, Mooroolbark Station and Lilydale Station are all just mere moments away, with the location also in reach of Oxley Christian College, Yarra Valley Grammar, Luther College, and the famed wineries and restaurants of the nearby Yarra Valley region.
Poised high above the street amidst meticulously manicured gardens on a spacious 1173sqm block, the home features lofty high ceilings and gleaming polished hardwood spotted gum floors. A generous open floorplan offers distinct separate formal and casual living areas, with the formal living room including a Heat&Glo gas log fireplace and an inbuilt stone bar.
Adjacent, an immense dining area presents a splendid layout for hosting extended family and guests with ease, and flows via timber framed bifold doors to a spacious skylit undercover alfresco area. Finished with an open fireplace and automated retractable shade screens for year-round use, the alfresco space showcases exquisite elevated sweeping views across the north east.
At the rear of the home, a family-friendly lawn is framed by low maintenance established garden borders to create a private haven for outdoor children’s play or pets.
The generously proportioned entertainers’ kitchen comprises stone waterfall benchtops, sleek glass splashbacks, a substantial island breakfast bar, an InSinkErator, a Miele dishwasher, twin Bosch ovens, a Bosch induction cooktop, and a large butler’s pantry with a Billi boiling and chilled water tap and twin Fisher&Paykel DishDrawers.
Privately secluded at the front of the home, the oversized master bedroom offers enchanting panoramic views to the east, and features a fully-fitted walk-in wardrobe, an additional built-in wardrobe, and an indulgent ensuite with floor-to-ceiling tiling, a frameless glass waterfall shower, a twin stone vanity, and a separate W/C.
A second master bedroom also features a walk-in wardrobe and full ensuite bathroom, and is positioned alongside a skylit fifth bedroom / home office. A separate retreat living area leads to two large robed bedrooms and a luxurious fully-tiled central bathroom with a frameless glass waterfall shower, a separate bathtub, and a stone vanity.
Featuring tri-zoned ducted refrigerated air conditioning and heating, additional split system air conditioning, ceiling fans, ducted vacuuming, heated towel rails in all bathrooms, an alarm system, quality drapery and plantation shutters, stylish pendant lighting, ornamental wall paneling, three under house bladder water tanks totaling 16,500L, and excellent inbuilt storage including a walk-in storeroom and in-roof storage with a drop-down ladder, the home also includes a remote double lock-up garage with internal access, additional paved off-street parking with space for a trailer, and a substantial under house lock-up powered workshop with wine cellar. The front of the residence also offers ample additional paved off-street parking ideal for guests.
Disclaimer: The information contained herein has been supplied to us and is to be used as a guide only. No information in this report is to be relied on for financial or legal purposes. Although every care has been taken in the preparation of the above information, we stress that particulars herein are for information only and do not constitute representation by the Owners or Agent. Zobacz więcej Zobacz mniej Auction Saturday 7th December at 3:30pm unless sold prior.
Boasting truly exceptional panoramic views encompassing distant mountains and lush native treetops, this expansive luxury residence showcases impeccable designer finishes across an immense single level layout. Thoughtfully zoned for harmonious family living, the home features an enviable alfresco area superbly conceived for effortlessly graceful large-scale entertaining.
Enjoying a coveted sundrenched north facing rear orientation, and backing directly onto leafy parkland, the home is positioned within walking distance of Chirnside Park Shopping Centre, Rolling Hills Primary School, and an array of local parks and playgrounds. Lillydale Lake, Mooroolbark Station and Lilydale Station are all just mere moments away, with the location also in reach of Oxley Christian College, Yarra Valley Grammar, Luther College, and the famed wineries and restaurants of the nearby Yarra Valley region.
Poised high above the street amidst meticulously manicured gardens on a spacious 1173sqm block, the home features lofty high ceilings and gleaming polished hardwood spotted gum floors. A generous open floorplan offers distinct separate formal and casual living areas, with the formal living room including a Heat&Glo gas log fireplace and an inbuilt stone bar.
Adjacent, an immense dining area presents a splendid layout for hosting extended family and guests with ease, and flows via timber framed bifold doors to a spacious skylit undercover alfresco area. Finished with an open fireplace and automated retractable shade screens for year-round use, the alfresco space showcases exquisite elevated sweeping views across the north east.
At the rear of the home, a family-friendly lawn is framed by low maintenance established garden borders to create a private haven for outdoor children’s play or pets.
The generously proportioned entertainers’ kitchen comprises stone waterfall benchtops, sleek glass splashbacks, a substantial island breakfast bar, an InSinkErator, a Miele dishwasher, twin Bosch ovens, a Bosch induction cooktop, and a large butler’s pantry with a Billi boiling and chilled water tap and twin Fisher&Paykel DishDrawers.
Privately secluded at the front of the home, the oversized master bedroom offers enchanting panoramic views to the east, and features a fully-fitted walk-in wardrobe, an additional built-in wardrobe, and an indulgent ensuite with floor-to-ceiling tiling, a frameless glass waterfall shower, a twin stone vanity, and a separate W/C.
A second master bedroom also features a walk-in wardrobe and full ensuite bathroom, and is positioned alongside a skylit fifth bedroom / home office. A separate retreat living area leads to two large robed bedrooms and a luxurious fully-tiled central bathroom with a frameless glass waterfall shower, a separate bathtub, and a stone vanity.
Featuring tri-zoned ducted refrigerated air conditioning and heating, additional split system air conditioning, ceiling fans, ducted vacuuming, heated towel rails in all bathrooms, an alarm system, quality drapery and plantation shutters, stylish pendant lighting, ornamental wall paneling, three under house bladder water tanks totaling 16,500L, and excellent inbuilt storage including a walk-in storeroom and in-roof storage with a drop-down ladder, the home also includes a remote double lock-up garage with internal access, additional paved off-street parking with space for a trailer, and a substantial under house lock-up powered workshop with wine cellar. The front of the residence also offers ample additional paved off-street parking ideal for guests.
Disclaimer: The information contained herein has been supplied to us and is to be used as a guide only. No information in this report is to be relied on for financial or legal purposes. Although every care has been taken in the preparation of the above information, we stress that particulars herein are for information only and do not constitute representation by the Owners or Agent. Leilão sábado, 7 de dezembro às 15:30, a menos que vendido antes.
Com vistas panorâmicas verdadeiramente excepcionais que abrangem montanhas distantes e exuberantes copas de árvores nativas, esta ampla residência de luxo apresenta acabamentos de design impecáveis em um imenso layout de nível único. Cuidadosamente zoneada para uma vida familiar harmoniosa, a casa possui uma área ao ar livre invejável, soberbamente concebida para entretenimento em grande escala sem esforço.
Desfrutando de uma cobiçada orientação traseira voltada para o norte e voltada diretamente para um parque arborizado, a casa está posicionada a uma curta distância do Chirnside Park Shopping Center, da Rolling Hills Primary School e de uma variedade de parques e playgrounds locais. Lillydale Lake, Mooroolbark Station e Lilydale Station estão a poucos minutos de distância, com a localização também ao alcance do Oxley Christian College, Yarra Valley Grammar, Luther College e as famosas vinícolas e restaurantes da região vizinha de Yarra Valley.
Posicionada bem acima da rua em meio a jardins meticulosamente cuidados em um espaçoso quarteirão de 1173 m², a casa possui tetos altos e pisos de goma manchados de madeira polida reluzente. Uma generosa planta aberta oferece áreas de estar formais e casuais distintas, com a sala de estar formal incluindo uma lareira a gás Heat & Glo e um bar de pedra embutido.
Ao lado, uma imensa área de jantar apresenta um layout esplêndido para hospedar familiares e convidados com facilidade, e flui através de portas dobráveis com estrutura de madeira para uma espaçosa área ao ar livre coberta com iluminação do céu. Finalizado com uma lareira aberta e telas de sombra retráteis automatizadas para uso durante todo o ano, o espaço ao ar livre apresenta vistas deslumbrantes elevadas e requintadas do nordeste.
Na parte de trás da casa, um gramado familiar é emoldurado por bordas de jardim estabelecidas de baixa manutenção para criar um refúgio privado para brincadeiras infantis ou animais de estimação ao ar livre.
A cozinha dos artistas de proporções generosas compreende bancadas de pedra em cascata, salpicos de vidro elegantes, uma barra de café da manhã substancial na ilha, um InSinkErator, uma máquina de lavar louça Miele, fornos duplos Bosch, um cooktop de indução Bosch e uma grande despensa de mordomo com uma torneira de água fervente e gelada Billi e duas gavetas de pratos Fisher & Paykel.
Isolado de forma privada na frente da casa, o quarto principal de grandes dimensões oferece vistas panorâmicas encantadoras para o leste e possui um closet totalmente equipado, um guarda-roupa embutido adicional e uma suíte indulgente com azulejos do chão ao teto, um chuveiro em cascata de vidro sem moldura, uma penteadeira de pedra dupla e um W/C separado.
Um segundo quarto principal também possui um closet e banheiro privativo completo, e está posicionado ao lado de um quinto quarto / escritório doméstico iluminado. Uma área de estar separada leva a dois grandes quartos com roupões e um luxuoso banheiro central totalmente revestido de azulejos com chuveiro em cascata de vidro sem moldura, banheira separada e penteadeira de pedra.
Com ar condicionado e aquecimento refrigerados com dutos tri-zoneados, ar condicionado adicional com sistema split, ventiladores de teto, aspiração por dutos, toalheiros aquecidos em todos os banheiros, sistema de alarme, persianas de qualidade e persianas de plantação, iluminação pendente elegante, painéis de parede ornamentais, três tanques de água da bexiga sob a casa totalizando 16.500L e excelente armazenamento embutido, incluindo um depósito e armazenamento no telhado com uma escada suspensa, A casa também inclui uma garagem remota com acesso interno, estacionamento adicional pavimentado na rua com espaço para um trailer e uma oficina substancial sob a casa com adega. A frente da residência também oferece amplo estacionamento pavimentado adicional fora da rua, ideal para os hóspedes.
Isenção de responsabilidade: As informações aqui contidas foram fornecidas a nós e devem ser usadas apenas como um guia. Nenhuma informação contida neste relatório deve ser invocada para fins financeiros ou legais. Embora todos os cuidados tenham sido tomados na preparação das informações acima, enfatizamos que os detalhes aqui contidos são apenas para informação e não constituem representação dos Proprietários ou Agente.