1 393 275 PLN
1 580 335 PLN
1 580 335 PLN
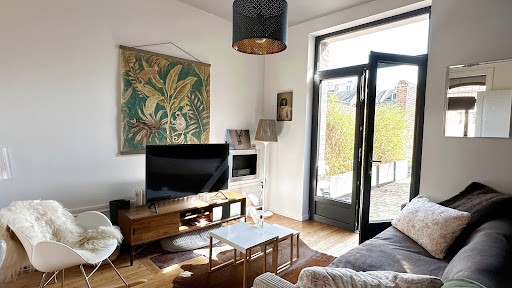
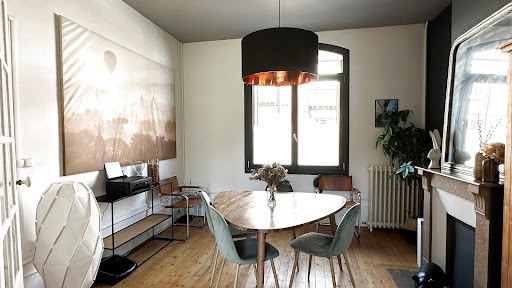
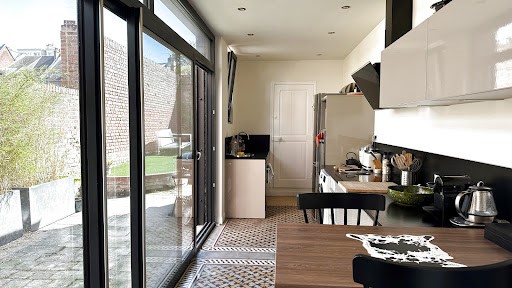
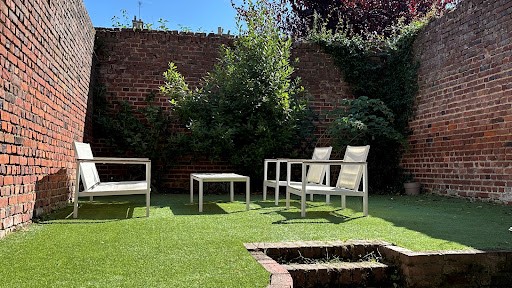
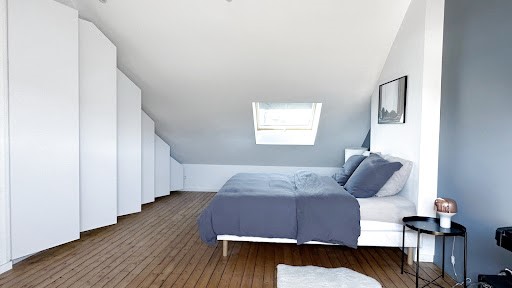
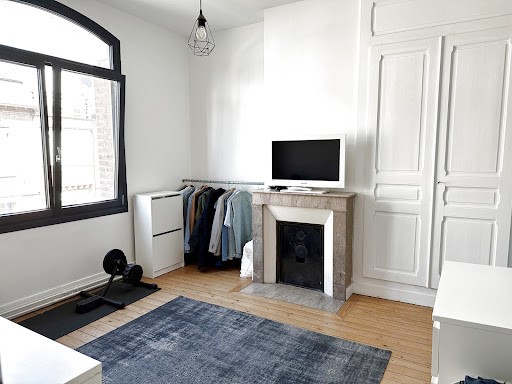
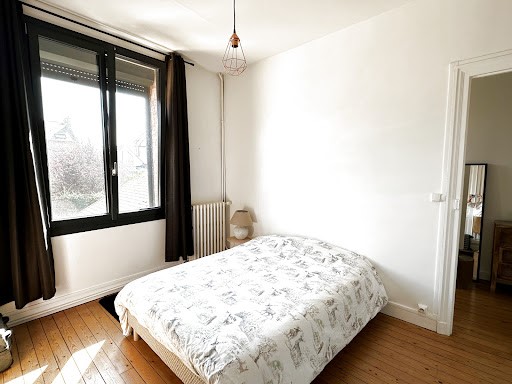
restaurée avec soin dans un esprit contemporain.
Entrée et couloir sol carrelé en carreaux de ciment anciens en très bon état, une salle à manger prolongé par un salon également sur parquet massif pin blond s'ouvrant sur une terrasse pavée et un jardin sans vis-à-vis. Jolie cuisine équipée très fonctionnelle offrant une partie repas 4 pers. largement vitrée par de grandes baies à galandages.
Un toilette avec fenêtre.
On accède aux étages par un escalier bénéficiant d'un éclairage naturel à chaque niveau.
Au premier étage : Beau plancher d'origine en pin blond en excellent état. Palier distribuant Deux chambres très claires avec rangement, une salle d'eau équipée d'une grande vasque sur meuble, une grande douche, une fenêtre.
Au second : Palier distribuant une grande chambre traversante lumineuse et bénéficiant d'une belle hauteur équipée d'un dressing aménagé de 4m2 et un toilette séparé. L'ensemble de cet étage dispose d'un sol plancher massif en Pin et de deux grands velux.
Une cave voûtée rejointoyée et ventilée.
Terrasse sans vis-à-vis, jardin à la suite.
Huisserie double vitrage en PVC.
Chauffage central au Gaz chaudière à condensation avec production d'eau chaude.
Assainissement : Tout à l'égout.
Consommation annuelle d'énergie : 1398,85EUR
Taxes Foncières : 1500EUR
Stationnement résidentiel.
PRIX FAI 442 000EUR dont Honoraires TTC 4% REF 412 DPE C
Prix net vendeur 425 000EUR
Aucun travaux à prévoir. Excellente situation calme et résidentielle à proximité écoles, commerces et gare15mn à pieds. HENRIVILLE BEAUTIFUL BRIGHT HOUSE WITH LOTS OF CHARM AND GARDEN, carefully restored in a contemporary spirit. Entrance and hallway with tiled floor made of old cement tiles in very good condition, a dining room leading to a living room with solid blond pine parquet that opens onto a paved terrace and a garden with no overlooking. Lovely fully equipped kitchen very functional offering a dining area for 4 people, largely glazed by large sliding bay windows. A toilet with a window. The upper floors are accessed by a staircase benefiting from natural light at each level. On the first floor: Beautiful original blond pine flooring in excellent condition. Landing distributing two very bright bedrooms with storage, a shower room equipped with a large sink on furniture, a large shower, and a window. On the second: Landing distributing a large bright crossing bedroom benefiting from a nice height equipped with a 4m2 fitted dressing room and a separate toilet. The entire floor has a solid pine floor and two large skylights. A vaulted cellar that has been re-pointed and ventilated. Terrace with no overlooking, garden afterwards. Double-glazed PVC window frames. Central heating with a gas condensing boiler producing hot water. Sanitation: Connected to the main sewer. Annual energy consumption: 1398.85EUR. Property taxes: 1500EUR. Residential parking. PRICE FAI 442,000EUR including 4% VAT fees REF 412 DPE C. Net seller price 425,000EUR. No work required. Excellent calm and residential situation close to schools, shops, and the train station 15 minutes on foot.This description has been automatically translated from French.