2 560 732 PLN
2 462 407 PLN
2 855 708 PLN
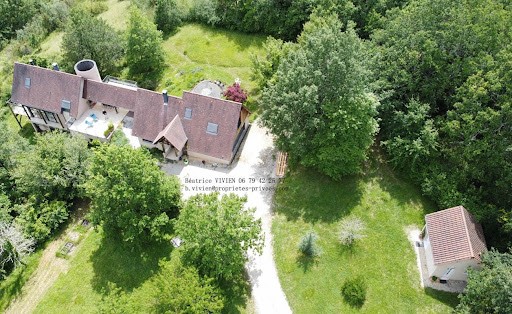
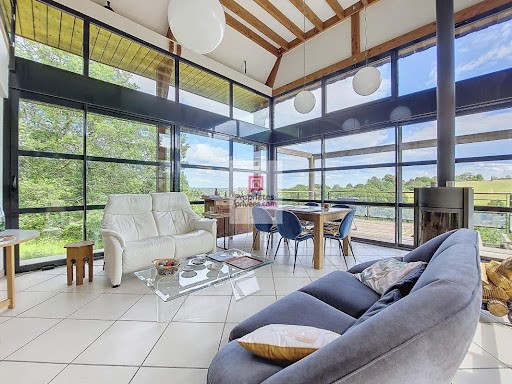
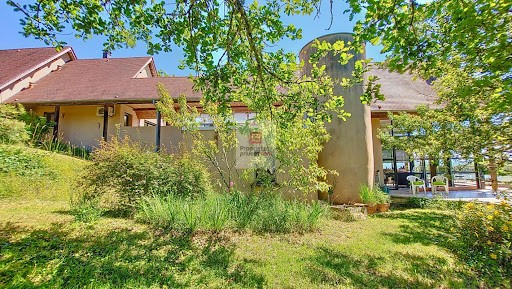
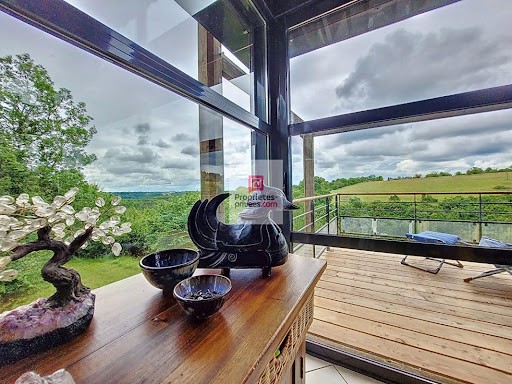
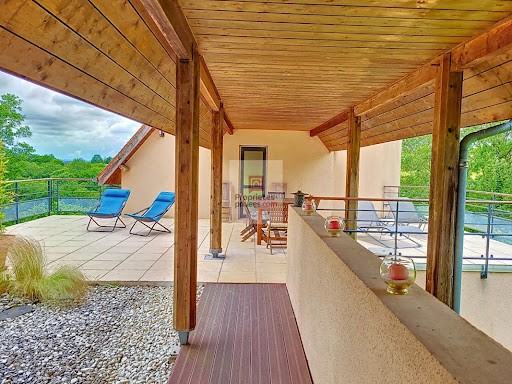
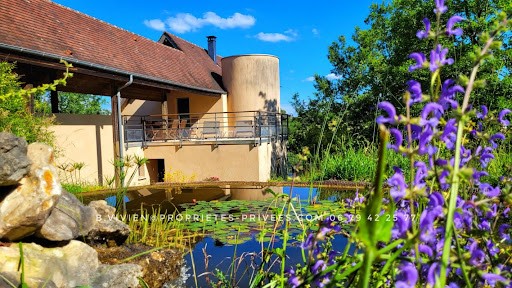
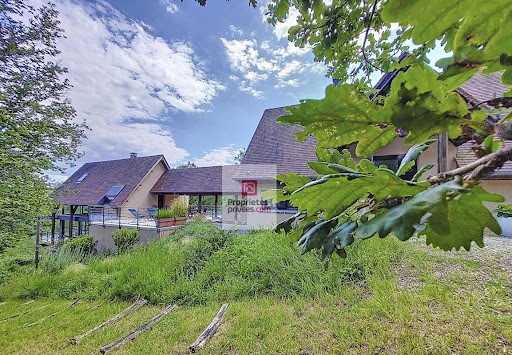
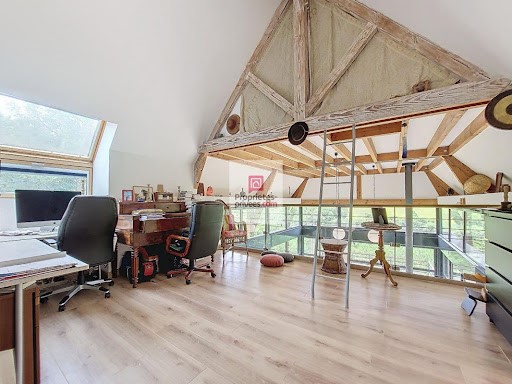
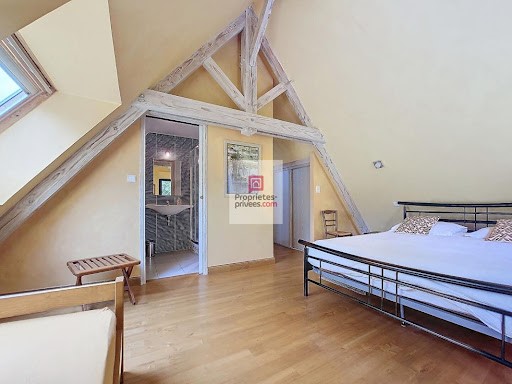
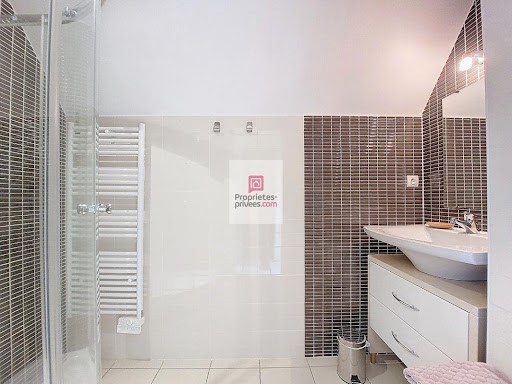
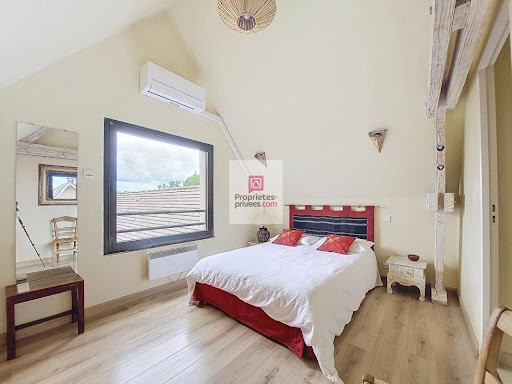
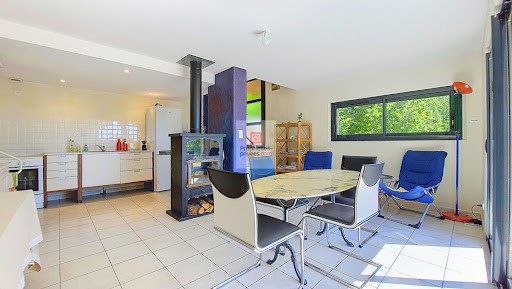
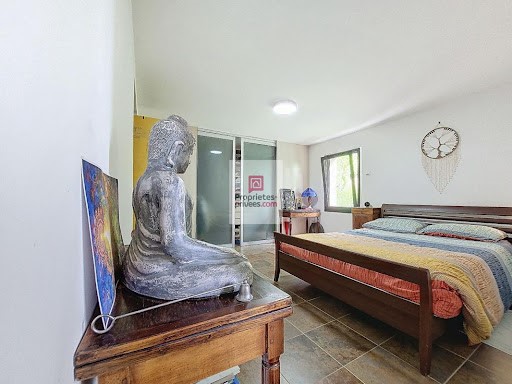
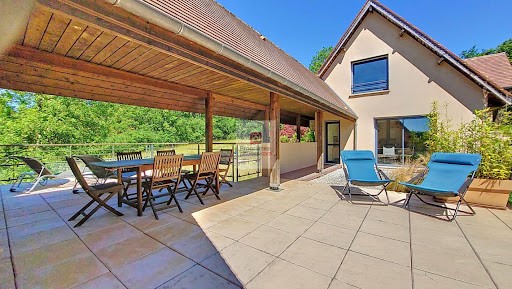
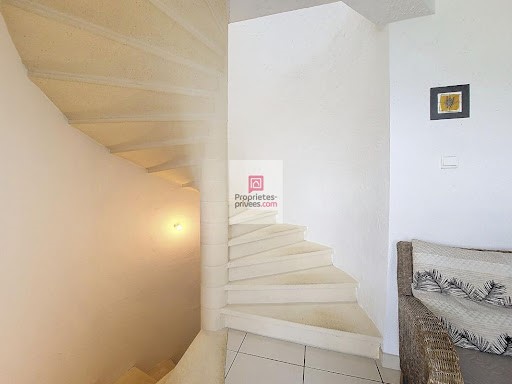
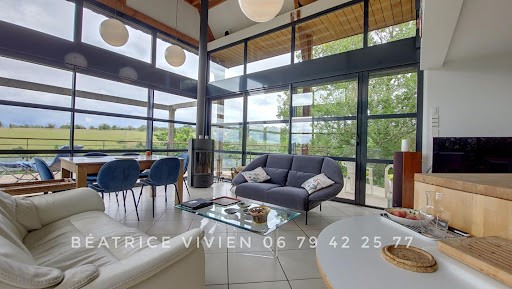
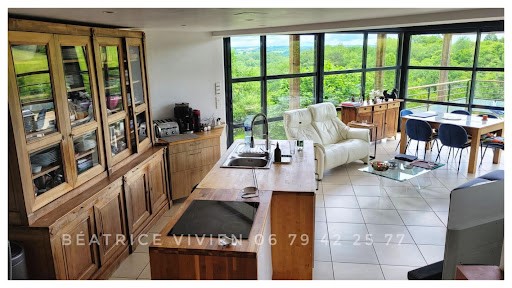
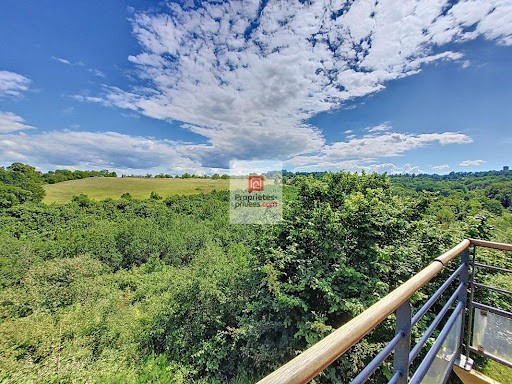
Country setting, oaks and fruit trees. Nice walks around. The most beautiful sites of the VALLEE VEZERE are only 15 minutes away!
The traditional Périgord is available in a contemporary fashion, as inspired by Frank Lloyd Wright: we experiment with an invigorating space where the boundaries between inside and outside are blurred allowing natural light to penetrate through the glass facades! This house is one with nature! A perfect integration!
The proud tower housing the elegant spiral staircase is reminiscent of castle life in Périgord; the traditional exposed frameworks, the revolving wood stove with integrated oven for long-simmered dishes.... terraces to enjoy long convivial moments!
Description:
House in two parts: the masters' house is separate from the guest house,
by a comfortable terrace of 45 m2 connected by a gallery. Basement and integrated garage. Quality of structural work with very solid foundations.
To receive additional, or even unexpected, guests, a 20 m2 maisonette housing a bedroom and shower room/toilet will allow you greater hospitality.
This small house can be used for professional use, since it is declared as such to the Urban Planning.
Double garage/integrated workshop: 33 m2. Basement 34 m2 with wine cellar.
Trees. Rainwater reserve. Ornamental pond with waterfall.
Rural setting in a natural area.
PROPERTY PRICE: 599,000 including 20,815 euros of fees, i.e. 3.6%, buyer's charge.
NET SELLER PRICE: 578,185 euros.
PROTECT+ GUARANTEE.
House of the masters of the house 110 m2 :
Upon entering, one is struck by the volume, the bird's-eye view of the living space that seems to be outside! Taking the spiral staircase is royal! It serves the garden level and the basement. Several entrances are possible without taking the stairs.
Garden level: Living room: Living room/kitchen 38 m2 with bay windows on 3 sides offering a total immersion in nature and an extension to the SOUTH and WEST TERRACES. The latter, giving access to the garden, is sheltered by a beautiful old oak tree.
Hallway with shower room and separate toilet. Master bedroom with calendar door, dressing room and linen room en suite. In the linen room, connections exist to install a sink/bathtub. Second bedroom with closet.
Basement 34 m2: boiler room/ laundry room. Wine cellar. Workshop room opening onto the garden. Independent toilet.
Guest house 90 m2: living room/kitchen 30 m2. Wood stove with oven.
Upstairs: 2 master bedrooms with shower room and toilet en suite.
Double garage 33 m2.
Maisonette: Entrance. Shower room/Wc. Massage room or bedroom.
Technique:
Very aware of the ecological challenges of our time, the owners have oriented their choices towards economical and environmentally friendly solutions: Insulation of roofs and walls in wood fibre panels, geothermal energy and reversible air conditioning, wood stoves, aluminium double glazing throughout, roller shutters and home automation. The services are of high quality.
Plasters and lime paints.
Overall, this property offers simplicity of maintenance and use, making life easier
and perfect for a second home, too.
DPE: C: 170 (close to B)
GHG: A: 5
Estimated annual energy costs of the home: between 1,830 euros and 2,540 euros for the 2 houses.
MONTIGNAC-LASCAUX: 20 minutes.
PÉRIGUEUX: 25 minutes.
HIGHWAY: 20 minutes.
To visit and assist you in your project, contact Béatrice VIVIEN, at ... or by email at ...
According to article L.561.5 of the Monetary and Financial Code, for the organization of the visit, you will be asked to present an identity document.
This sale is guaranteed for 12 months.
This advertisement has been written under the editorial responsibility of Béatrice VIVIEN acting under the status of commercial agent registered with the RSAC PERIGUEUX 448 273 474 with the SAS PROPRIETES PRIVEES, with a capital of 40,000 euros, ZAC LE CHÊNE FERRÉ - 44 ALLÉE DES CINQ CONTINENTS 44120 VERTOU; SIRET ... , RCS Nantes. Professional card for transactions on buildings and business assets (T) and Real Estate Management (G) n° CPI ... issued by the Nantes - Saint Nazaire Chamber of Commerce and Industry. Escrow account n° ... BPA SAINT-SEBASTIEN-SUR-LOIRE (44230); GALIAN guarantee - 89 rue de la Boétie, 75008 Paris - n°28137 J for 2,000,000 euros for T and 120,000 euros for G. Professional liability insurance by MMA Entreprise policy n°120.137.405
Mandate ref: 378467 - The professional guarantees and secures your real estate project.
Information on the risks to which this property is exposed is available on the Géorisques website: ... Geohazards. Govt. fr (3.60 % fees including VAT to be paid by the buyer.) Béatrice VIVIEN (EI) Commercial Agent - RSAC number: PERIGUEUX 448 273 474 - . Zobacz więcej Zobacz mniej EXCLUSIVITE: VUE panoramique, CALME, intimité, convivialité et pari d'architecte audacieux réussi ! Secteur Rouffignac, avec toutes ses commodités.
Cadre champêtre, chênes et arbres fruitiers. Jolies balades autour. Les plus beaux sites de la VALLEE VEZERE sont à 15 minutes, seulement!
La Périgourdine traditionnelle se décline en mode contemporain, comme inspirée par Frank Lloyd Wright: on expérimente un espace vivifiant où les frontières entre l'intérieur et l'extérieur sont brouillées permettant à la lumière naturelle de pénétrer par les façades vitrées! Cette maison fait corps avec la nature! Une intégration parfaite!
La fière tour abritant l'élégant escalier en vis rappelle la vie de château en Périgord; les charpentes traditionnelles apparentes, le poêle à bois tournant avec four intégré pour les plats longuement mijotés....les terrasses pour profiter de longs moments conviviaux!
Description :
Maison en deux parties : la maison des maîtres est séparée de la maison d'hôtes,
par une confortable terrasse de 45 m2 reliée par une galerie. Sous/sol et garage intégré. Qualité de gros-oeuvre avec fondations très solides.
Pour recevoir des invités supplémentaires, voir inattendus, une maisonnette de 20 m2 abritant chambre et salle d'eau/wc vous permettra une plus grande hospitalité.
Cette maisonnette peut être utilisée à usage professionnel, puisque déclarée ainsi à l'Urbanisme.
Double garage/atelier intégré: 33 m2. Sous-sol 34 m2 avec cave à vin.
Arbres fruitiers. Réserve d'eau de pluie. Bassin d'agrément avec cascade.
Cadre champêtre en zone naturelle.
PRIX DU BIEN: 599 000 dont 20 815 euros d'honoraires, soit 3,6%, charge acquéreur.
PRIX NET VENDEUR: 578 185 euros.
GARANTIE PROTECT +.
Maison des maîtres des lieux 110 m2 :
En entrant, on est frappé par le volume, la vue plongeante sur l'espace de vie qui semble à l'extérieur! Emprunter l'escalier en vis est royal! Il dessert le rez-de-jardin et le sous/sol. Plusieurs entrées sont possibles sans emprunter l'escalier.
Rez-de-jardin: Pièce de vie : Séjour/cuisine 38 m2 avec baies vitrées sur 3 côtés offrant une immersion totale dans la nature et une prolongation vers les TERRASSES SUD et OUEST . Cette dernière, donnant accès au jardin, est abritée par un beau vieux chêne.
Dégagement avec salle d'eau et Wc indépendant. Chambre parentale avec porte à calendage, dressing et lingerie en suite. Dans la lingerie, les branchements existent pour installer lavabo/baignoire. Deuxième chambre avec placard.
Sous/sol 34 m2: chaufferie/ Buanderie. Cave à vin. Pièce Atelier ouvrant sur le jardin. Wc indépendant.
Maison d'hôtes 90 m2 : séjour/cuisine 30 m2. Poêle à bois avec four.
Etage : 2 chambres parentales avec salle d'eau et toilettes en suite.
Double garage 33 m2.
Maisonnette: Entrée. Salle d'eau/Wc. Pièce de massage ou chambre.
Technique:
Très conscients des enjeux écologiques de notre époque, les propriétaires ont orientés leurs choix vers des solutions économiques et respectueux de l'environnement : Isolation des toitures et des murs en panneaux de fibre de bois, géothermie et climatisation réversible, poêles à bois, double vitrage en aluminium partout, volets roulants et domotique. Les prestations sont de qualité.
Enduits et peintures à la chaux.
Dans l'ensemble, ce bien offre une simplicité d'entretien et d'usage, facilitant la vie
et parfaite pour une résidence secondaire, également.
DPE: C : 170 (proche de B)
GES: A: 5
Estimation des coûts annuels d'énergie du logement: entre 1 830 euros et 2 540 euros pour les 2 maisons.
MONTIGNAC-LASCAUX : 20 minutes.
PERIGUEUX: 25 minutes.
AUTOROUTE: 20 minutes.
Pour visiter et vous accompagner dans votre projet, contactez Béatrice VIVIEN, au ... ou par courriel à ...
Selon l'article L.561.5 du Code Monétaire et Financier, pour l'organisation de la visite, la présentation d'une pièce d'identité vous sera demandée.
Cette vente est garantie 12 mois.
Cette présente annonce a été rédigée sous la responsabilité éditoriale de Béatrice VIVIEN agissant sous le statut d'agent commercial immatriculé au RSAC PERIGUEUX 448 273 474 auprès de la SAS PROPRIETES PRIVEES, au capital de 40 000 euros, ZAC LE CHÊNE FERRÉ - 44 ALLÉE DES CINQ CONTINENTS 44120 VERTOU; SIRET ... , RCS Nantes. Carte professionnelle Transactions sur immeubles et fonds de commerce (T) et Gestion immobilière (G) n° CPI ... délivrée par la CCI Nantes - Saint Nazaire. Compte séquestre n° ... BPA SAINT-SEBASTIEN-SUR-LOIRE (44230) ; Garantie GALIAN - 89 rue de la Boétie, 75008 Paris - n°28137 J pour 2 000 000 euros pour T et 120 000 euros pour G. Assurance responsabilité civile professionnelle par MMA Entreprise n° de police 120.137.405
Mandat réf : 378467 - Le professionnel garantit et sécurise votre projet immobilier.
Les informations sur les risques auxquels ce bien est exposé sont disponibles sur le site Géorisques : ... géorisques. gouv. fr (3.60 % honoraires TTC à la charge de l'acquéreur.)
Béatrice VIVIEN (EI) Agent Commercial - Numéro RSAC : PERIGUEUX 448 273 474 - . SOLE AGENT: Panoramic VIEW, CALM, privacy, conviviality and a bold architect's gamble successful! Rouffignac area, with all its amenities.
Country setting, oaks and fruit trees. Nice walks around. The most beautiful sites of the VALLEE VEZERE are only 15 minutes away!
The traditional Périgord is available in a contemporary fashion, as inspired by Frank Lloyd Wright: we experiment with an invigorating space where the boundaries between inside and outside are blurred allowing natural light to penetrate through the glass facades! This house is one with nature! A perfect integration!
The proud tower housing the elegant spiral staircase is reminiscent of castle life in Périgord; the traditional exposed frameworks, the revolving wood stove with integrated oven for long-simmered dishes.... terraces to enjoy long convivial moments!
Description:
House in two parts: the masters' house is separate from the guest house,
by a comfortable terrace of 45 m2 connected by a gallery. Basement and integrated garage. Quality of structural work with very solid foundations.
To receive additional, or even unexpected, guests, a 20 m2 maisonette housing a bedroom and shower room/toilet will allow you greater hospitality.
This small house can be used for professional use, since it is declared as such to the Urban Planning.
Double garage/integrated workshop: 33 m2. Basement 34 m2 with wine cellar.
Trees. Rainwater reserve. Ornamental pond with waterfall.
Rural setting in a natural area.
PROPERTY PRICE: 599,000 including 20,815 euros of fees, i.e. 3.6%, buyer's charge.
NET SELLER PRICE: 578,185 euros.
PROTECT+ GUARANTEE.
House of the masters of the house 110 m2 :
Upon entering, one is struck by the volume, the bird's-eye view of the living space that seems to be outside! Taking the spiral staircase is royal! It serves the garden level and the basement. Several entrances are possible without taking the stairs.
Garden level: Living room: Living room/kitchen 38 m2 with bay windows on 3 sides offering a total immersion in nature and an extension to the SOUTH and WEST TERRACES. The latter, giving access to the garden, is sheltered by a beautiful old oak tree.
Hallway with shower room and separate toilet. Master bedroom with calendar door, dressing room and linen room en suite. In the linen room, connections exist to install a sink/bathtub. Second bedroom with closet.
Basement 34 m2: boiler room/ laundry room. Wine cellar. Workshop room opening onto the garden. Independent toilet.
Guest house 90 m2: living room/kitchen 30 m2. Wood stove with oven.
Upstairs: 2 master bedrooms with shower room and toilet en suite.
Double garage 33 m2.
Maisonette: Entrance. Shower room/Wc. Massage room or bedroom.
Technique:
Very aware of the ecological challenges of our time, the owners have oriented their choices towards economical and environmentally friendly solutions: Insulation of roofs and walls in wood fibre panels, geothermal energy and reversible air conditioning, wood stoves, aluminium double glazing throughout, roller shutters and home automation. The services are of high quality.
Plasters and lime paints.
Overall, this property offers simplicity of maintenance and use, making life easier
and perfect for a second home, too.
DPE: C: 170 (close to B)
GHG: A: 5
Estimated annual energy costs of the home: between 1,830 euros and 2,540 euros for the 2 houses.
MONTIGNAC-LASCAUX: 20 minutes.
PÉRIGUEUX: 25 minutes.
HIGHWAY: 20 minutes.
To visit and assist you in your project, contact Béatrice VIVIEN, at ... or by email at ...
According to article L.561.5 of the Monetary and Financial Code, for the organization of the visit, you will be asked to present an identity document.
This sale is guaranteed for 12 months.
This advertisement has been written under the editorial responsibility of Béatrice VIVIEN acting under the status of commercial agent registered with the RSAC PERIGUEUX 448 273 474 with the SAS PROPRIETES PRIVEES, with a capital of 40,000 euros, ZAC LE CHÊNE FERRÉ - 44 ALLÉE DES CINQ CONTINENTS 44120 VERTOU; SIRET ... , RCS Nantes. Professional card for transactions on buildings and business assets (T) and Real Estate Management (G) n° CPI ... issued by the Nantes - Saint Nazaire Chamber of Commerce and Industry. Escrow account n° ... BPA SAINT-SEBASTIEN-SUR-LOIRE (44230); GALIAN guarantee - 89 rue de la Boétie, 75008 Paris - n°28137 J for 2,000,000 euros for T and 120,000 euros for G. Professional liability insurance by MMA Entreprise policy n°120.137.405
Mandate ref: 378467 - The professional guarantees and secures your real estate project.
Information on the risks to which this property is exposed is available on the Géorisques website: ... Geohazards. Govt. fr (3.60 % fees including VAT to be paid by the buyer.) Béatrice VIVIEN (EI) Commercial Agent - RSAC number: PERIGUEUX 448 273 474 - .