9 932 941 PLN
9 932 941 PLN
6 bd
9 726 004 PLN
9 bd
9 932 941 PLN
6 bd
272 m²
10 346 813 PLN
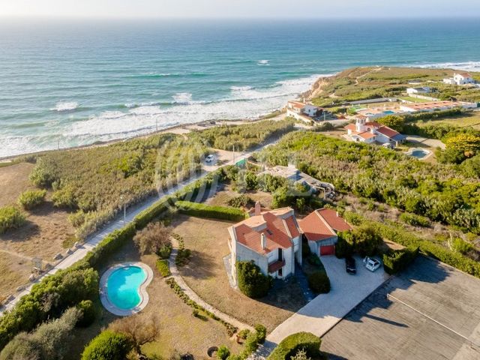
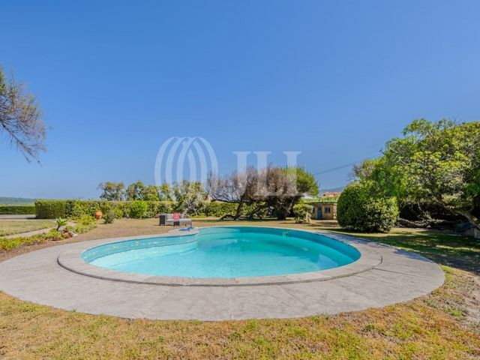
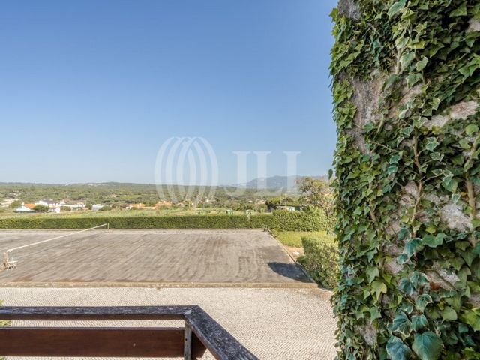
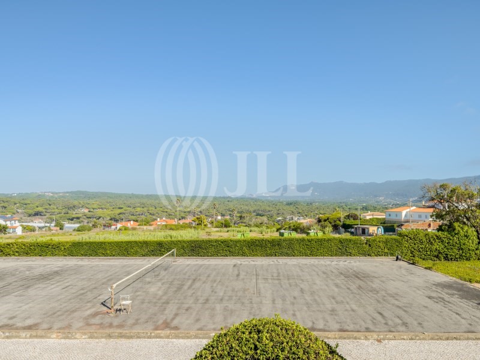
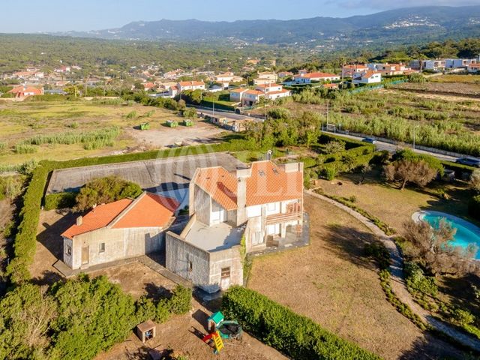

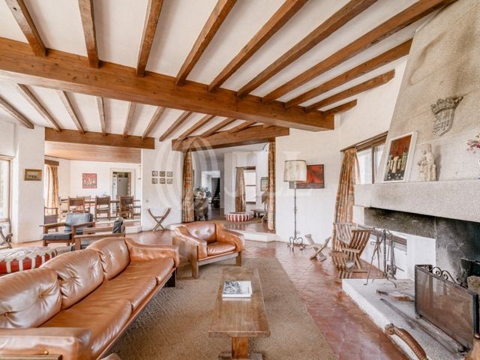
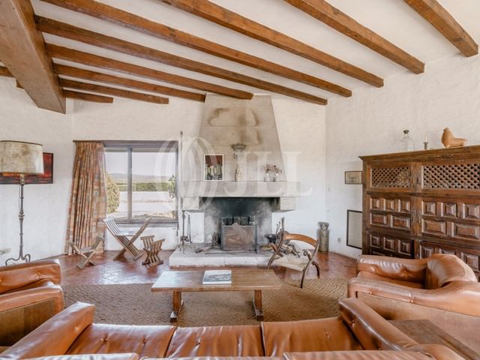
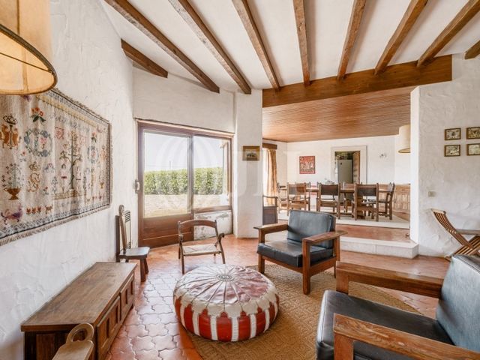


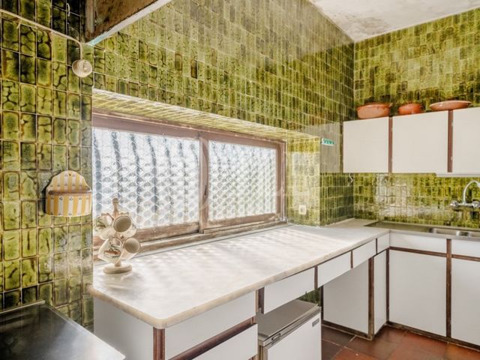
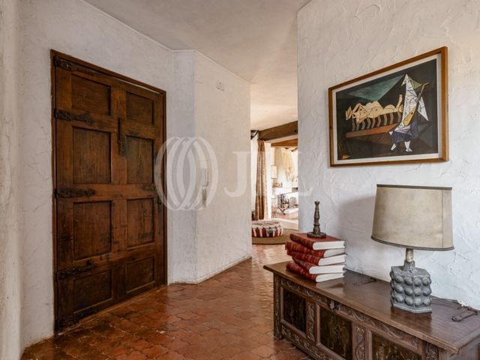
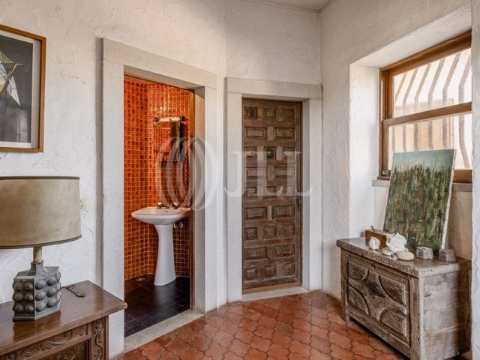
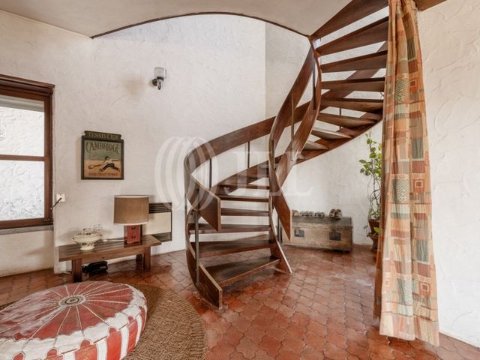
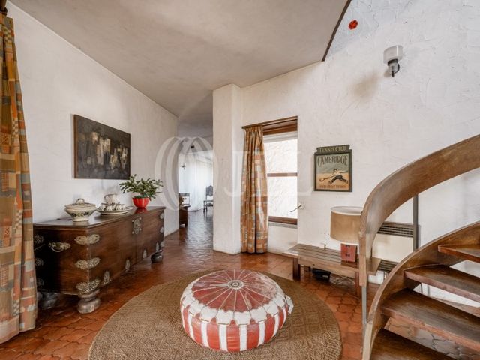
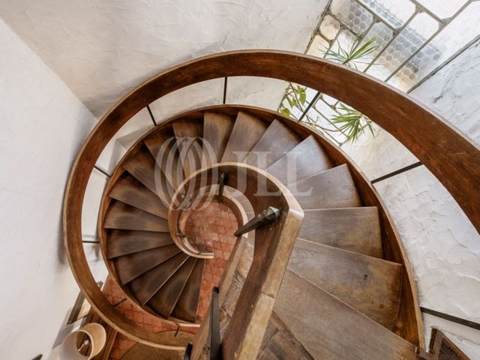

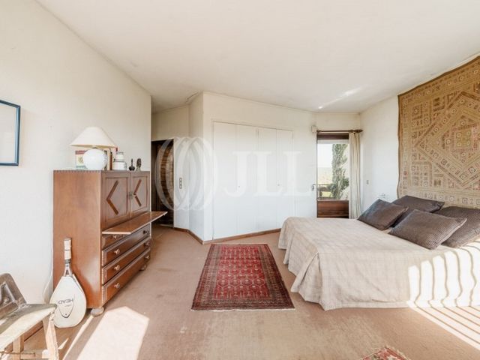
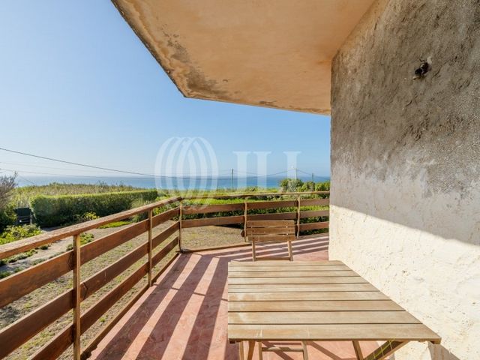
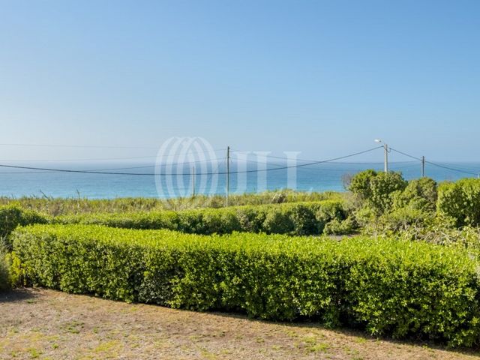
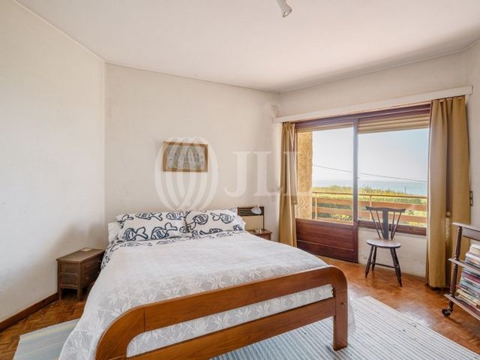
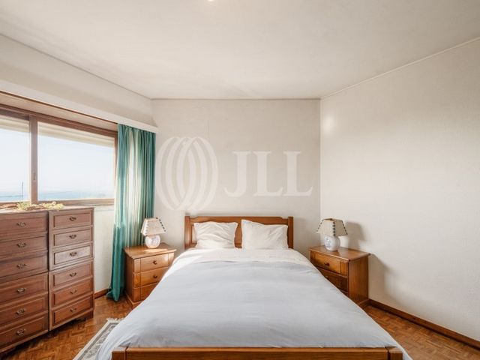
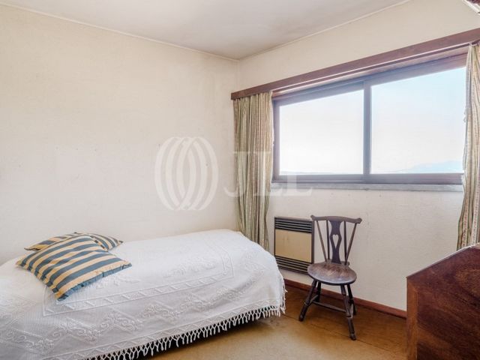

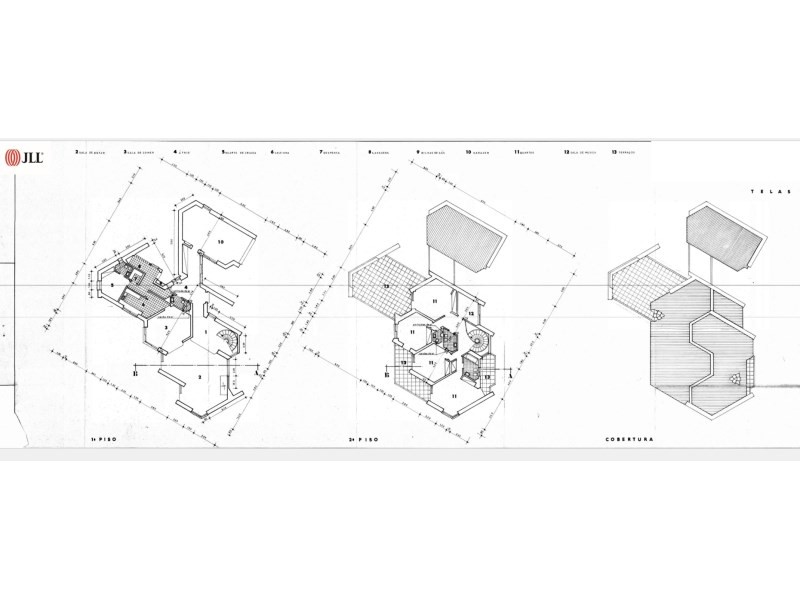
Features:
- Garage
- SwimmingPool
- Balcony
- Garden Zobacz więcej Zobacz mniej Moradia T7 com 276 m2 de área bruta de construção e apartamento T1 independente, para remodelação, com vista de mar frontal e serra, com jardim, piscina, court de ténis e garagem, inseridos num lote de terreno de 5120 m2, localizados em zona privilegiada da Praia Grande, Colares, Sintra. A moradia distribui-se em dois pisos sendo que no piso térreo, encontramos um amplo hall de entrada onde se destaca uma peça de design impactante, a escada de madeira de acesso ao piso 1, sala de estar com lareira, com saída directa para o jardim e piscina, sala de jantar, casa de banho completa, cozinha, despensa, lavandaria e uma suite de serviço. Ainda neste piso, acesso interno à garagem para um carro, que, no entanto, está a ser usada como sala de jogos. Da garagem temos acesso a um apartamento T1 independente, composto por sala, cozinha, 1 quarto e casa de banho completa. Este apartamento independente tem também acesso pelo exterior. No primeiro piso, uma suite com duas varandas, uma delas com vista de mar e a outra com vista para a serra de Sintra vendo-se o Castelo dos Mouros e Palácio da Pena, dois quartos com varanda com vista frontal de mar, e um quarto com vista de serra. Ainda neste piso duas casas de banho sendo uma completa outra social de apoio aos quartos. O sótão poderá ser aproveitado, o pé direito permite essa utilização, atualmente o acesso é feito por uma escada de serviço através de alçapão. O terreno dispõe de um furo para rega do jardim e para a piscina. O extenso jardim conta com algumas árvores de fruto, em tempos zona de horta. Privacidade total. Arquitetura do final dos anos 60, com assinatura dos Arquitectos de renome Victor Palla e Joaquim Bento d'Almeida, de características muito próprias como sendo a associação de diferentes módulos de planta hexagonal, permitindo uma curiosa comunicação entre os vários compartimentos, com desníveis entre eles de apenas alguns degraus, vãos amplos de janelas que conferem muita luminosidade. Materiais utilizados no revestimento e acabamentos como a madeira, a pedra, a tijoleira e a telha cerâmica conferem também elas características muito próprias e que têm acompanhado a evolução dos tempos mantendo-se o ar de modernidade no seu estilo. Situada no cume da escarpa da Praia Grande, a 5 minutos walking distance da praia, a 5 minutos driving distance de Colares, Praia das Maçãs, a10 minutos das Azenhas do Mar, a 20 minutos das Escolas internacionais St. Julian's, TASIS Portugal International School, Carlucci American International School of Lisbon. A 25 minutos dos colégios Amor de Deus e Salesianos do Estoril. A 15 minutos de Sintra, 25 minutos de Cascais e a 40 minutos driving distance do centro de Lisboa e do Aeroporto Humberto Delgado. Categoria Energética: D #ref:82300
Features:
- Garage
- SwimmingPool
- Balcony
- Garden Villa 8 pièces de 276 m² de surface brute de construction et un appartement T1 indépendant, à rénover, avec vue frontale sur mer et montagne, jardin, piscine, court de tennis et garage, sur un terrain de 5120 m², situés dans une zone privilégiée de Praia Grande, Colares, Sintra. La maison est répartie sur deux étages. Au rez-de-chaussée, nous trouvons un spacieux hall d'entrée avec une pièce de design impactante, l'escalier en bois menant au 1er étage, un salon avec cheminée et accès direct au jardin et à la piscine, une salle à manger, une salle de bain complète, une cuisine, un garde-manger, une buanderie et une suite de service. Toujours à cet étage, un accès interne au garage pour une voiture, actuellement utilisé comme salle de jeux. Depuis le garage, nous avons accès à un appartement T1 indépendant, composé d'un salon, d'une cuisine, d'une chambre et d'une salle de bain complète. Cet appartement indépendant dispose également d'un accès extérieur. Au premier étage, une suite avec deux balcons, l'un avec vue sur mer et l'autre avec vue sur la montagne de Sintra, incluant le Château des Maures et le Palais de Pena, deux chambres avec balcons offrant une vue frontale sur mer, et une chambre avec vue sur la montagne. Également à cet étage, deux salles de bain, une complète et une pour les invités desservant les chambres. Le grenier peut être utilisé, la hauteur sous plafond le permettant ; actuellement, l'accès se fait par une échelle de service via une trappe. La propriété dispose d'un forage pour l'irrigation du jardin et la piscine. Le vaste jardin comporte quelques arbres fruitiers, anciennement une zone de potager. Intimité totale. Architecture de la fin des années 60, conçue par les architectes renommés Victor Palla et Joaquim Bento d'Almeida, avec des caractéristiques très distinctives telles que l'association de différents modules de plan hexagonal, permettant une communication curieuse entre les différents compartiments, avec des différences de niveau de quelques marches seulement entre eux, et de grandes ouvertures de fenêtres qui apportent beaucoup de lumière. Les matériaux utilisés dans le revêtement et les finitions tels que le bois, la pierre, les carreaux de terre cuite et les tuiles céramiques lui confèrent également des caractéristiques très distinctives qui ont accompagné l'évolution du temps tout en conservant un air de modernité dans son style. Située au sommet de l'escarpement de Praia Grande, à 5 minutes à pied de la plage, à 5 minutes en voiture de Colares, Praia das Maçãs, à 10 minutes d'Azenhas do Mar, à 20 minutes des écoles internationales St. Julian's, TASIS Portugal International School, Carlucci American International School of Lisbon. À 25 minutes des écoles Amor de Deus et Salesianos do Estoril. À 15 minutes de Sintra, 25 minutes de Cascais et à 40 minutes en voiture du centre de Lisbonne et de l'aéroport Humberto Delgado. Performance Énergétique: D #ref:82300
Features:
- Garage
- SwimmingPool
- Balcony
- Garden 7-bedroom villa with 276 sqm of gross construction area and an independent 1-bedroom apartment, for renovation, with frontal sea and mountain views, garden, swimming pool, tennis court, and garage, set on a 5120 sqm plot, located in a privileged area of Praia Grande, Colares, Sintra. The villa is thoughtfully designed across two levels. The ground floor welcomes you with an entrance hall, with a wooden staircase leading to the upper level. This floor also boasts a inviting living room with a fireplace and seamless access to the garden and pool area. Additionally, you'll find a dining room, a complete bathroom, a fully-equipped kitchen complemented by a pantry, a convenient laundry room, and a separate service suite. Also on this floor, there is internal access to the garage for one car, which is currently being used as a games room. From the garage, we have access to an independent 1-bedroom apartment, consisting of a living room, kitchen, 1 bedroom, and a full bathroom. This independent apartment also has external access. Ascending to the upper level, you'll discover a luxurious master suite boasting dual balconies - one offering sea views, while the other provides a panoramic view of the Sintra mountains, showcasing the iconic Moorish Castle and Pena Palace. This floor also features two additional bedrooms, each with its own balcony and unobstructed views of the sea. A fourth bedroom on this level treats occupants to serene mountain scenery. The sleeping quarters are serviced by two well-appointed bathrooms - a full bathroom and a convenient guest bathroom, ensuring comfort and privacy for all occupants and visitors. The attic can be utilized, as the ceiling height allows for it; currently, access is through a service ladder via a trapdoor. The property has a borehole for garden irrigation and the pool. The extensive garden features some fruit trees, formerly a vegetable garden area. Total privacy. Late 1960s architecture, designed by renowned architects Victor Palla and Joaquim Bento d'Almeida, with very distinctive features such as the association of different hexagonal floor plan modules, allowing for curious communication between various compartments, with level differences of just a few steps between them, and large window openings that provide lots of light. Materials used in the cladding and finishes such as wood, stone, terracotta tiles, and ceramic tiles also give it very distinctive characteristics that have accompanied the evolution of time while maintaining an air of modernity in its style. Located at the top of the Praia Grande escarpment, a 5-minute walk from the beach, a 5-minute drive from Colares, Praia das Maçãs, 10 minutes from Azenhas do Mar, 20 minutes from international schools St. Julian's, TASIS Portugal International School, Carlucci American International School of Lisbon. 25 minutes from Amor de Deus and Salesianos do Estoril schools. 15 minutes from Sintra, 25 minutes from Cascais, and a 40-minute drive from Lisbon city center and Humberto Delgado Airport. Energy Rating: D #ref:82300
Features:
- Garage
- SwimmingPool
- Balcony
- Garden