5 bd
2 456 350 PLN
3 bd
5 bd
4 bd
3 bd
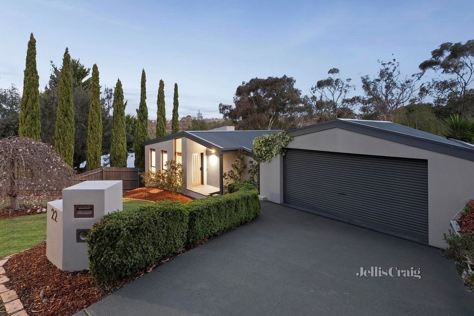
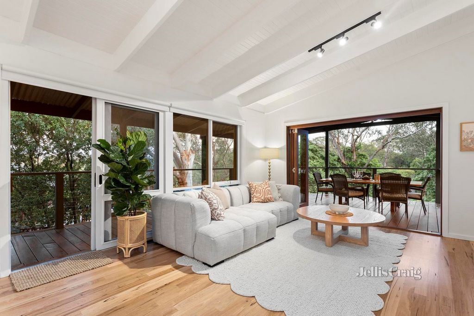
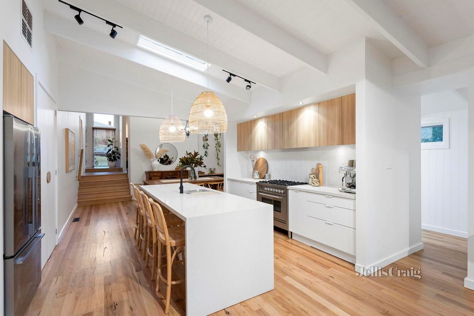
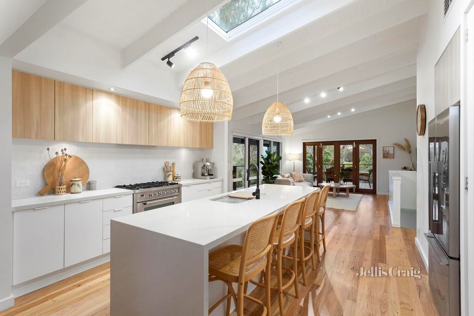
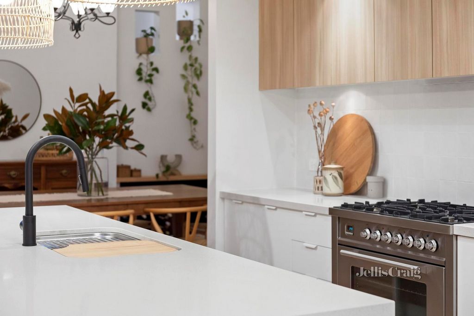
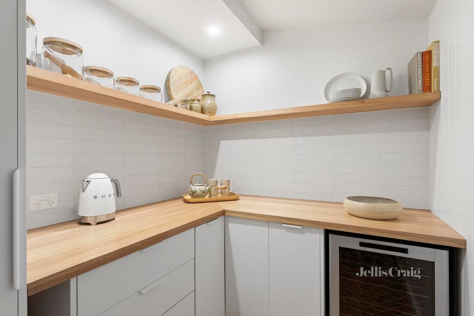
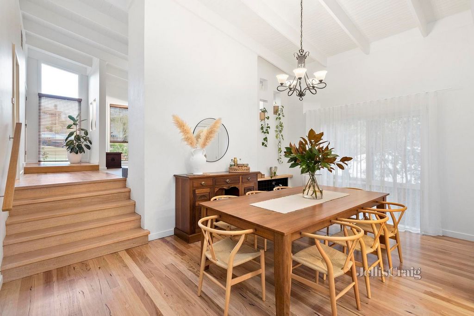
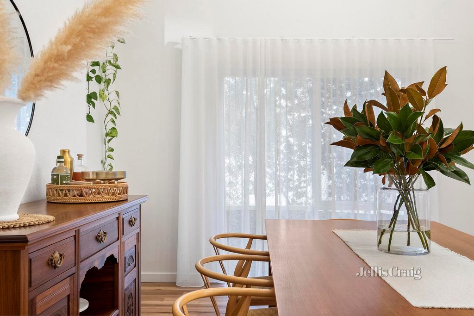
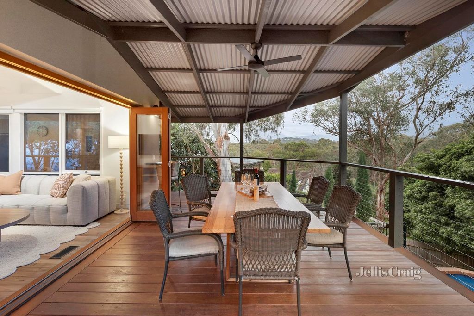
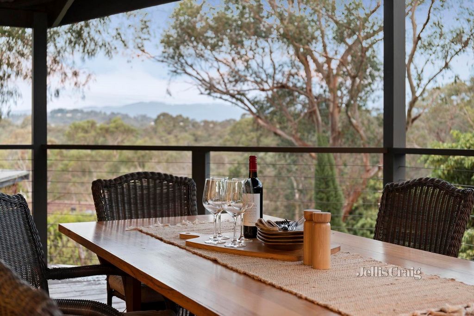
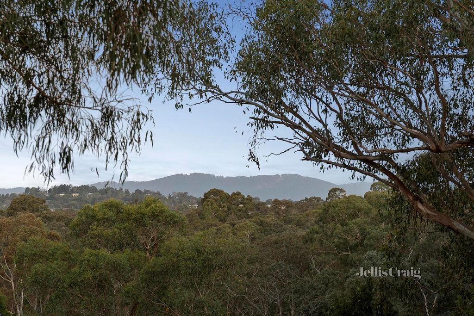
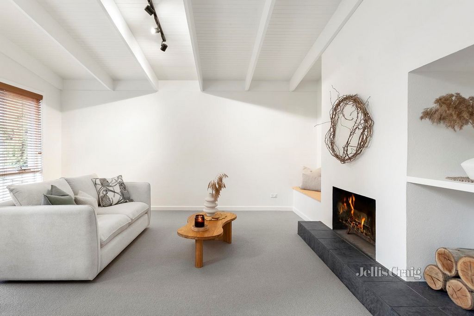
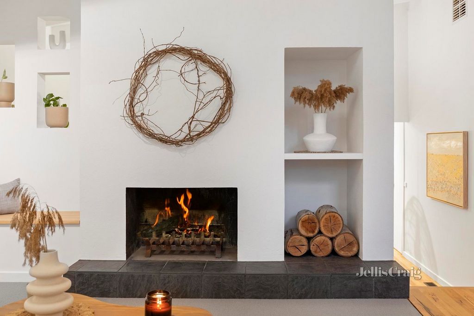
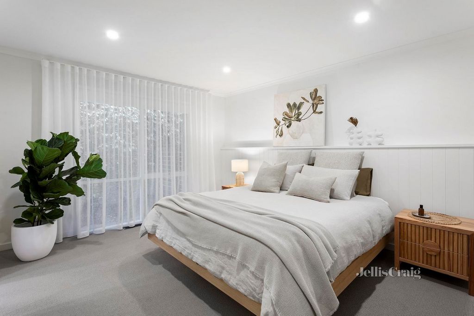
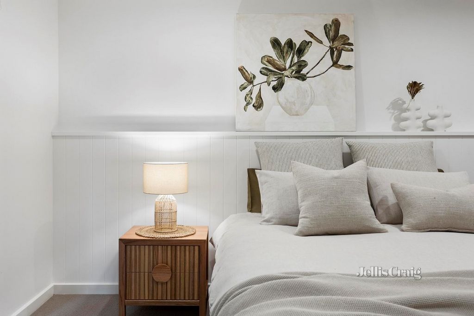
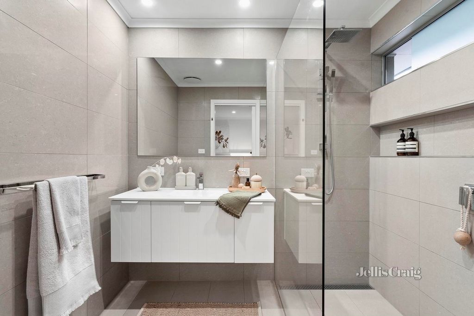
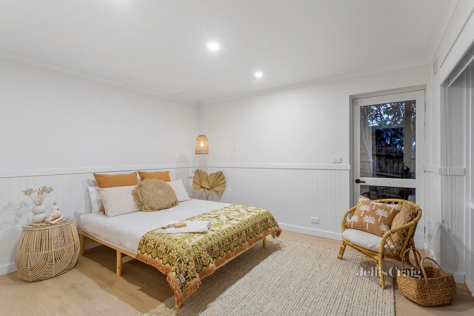
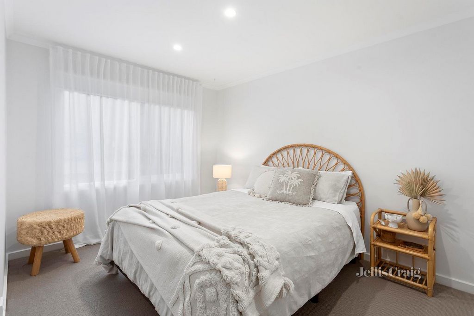
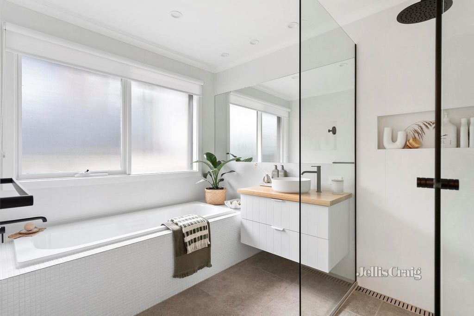
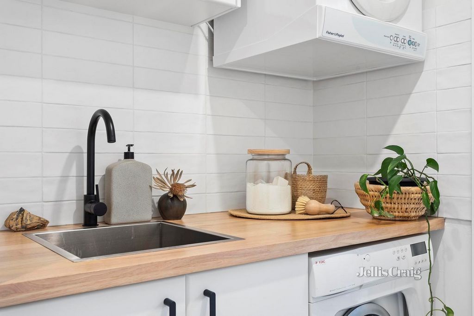
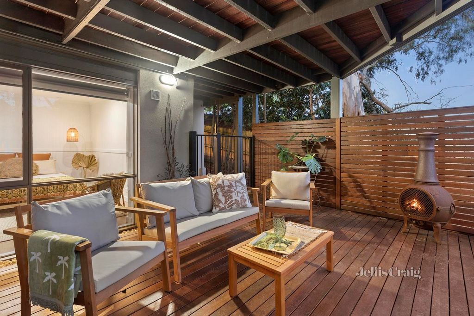
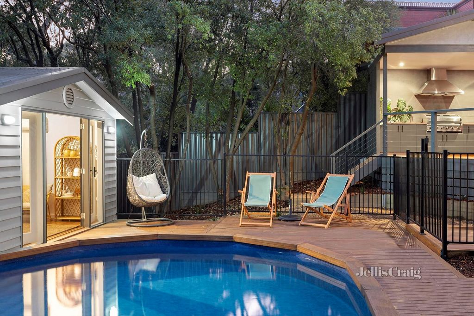
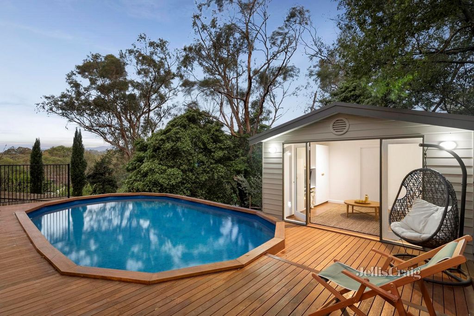
Showcasing an exquisite contemporary renovation and enchanting panoramic views, this impressive residence boasts a superbly flexible floorplan designed to evolve with growing families. Backing directly onto lush Warranwood Reserve bushland with an elevated deck offering a magnificent treetop outlook, the home features a solar heated swimming pool, a light-filled studio with ensuite, and an enviable skylit stone kitchen with walk-in pantry.
Positioned in a serene and leafy family neighbourhood just moments from Yarra Valley Grammar, Luther College, Melbourne Rudolph Steiner School, Warranwood Primary School and Good Shepherd Primary School, the home is also within easy reach of Mc Adam Square shopping with Jefferies Providore, Ringwood North Shopping Centre, local cafes and buses. Eastland Shopping Centre and Ringwood Station are a short drive away, with the nearby EastLink providing direct city and peninsula access. A tranquil walk through the adjacent Warranwood Reserve leads directly to Kurboroo Kindergarten, continuing on to the acclaimed Warranwood General Store Café. Rob Dolan winery, Pietro Gallus Estate and Riverlea Estate are set within walking distance, with the home also situated at the gateway to Victoria’s famed Yarra Valley vineyard and restaurant region.
Featuring impeccably presented interiors enhanced by freshly polished Messmate hardwood flooring and soaring exposed beam pitched ceilings, the home greets guests into an elegant formal living room with an open fireplace at the entry. An inviting open plan layout features generous separate casual living and dining areas, with a full wall of timber bifold doors flowing out to the expansive undercover deck to seamlessly integrate indoor and outdoor spaces for effortless entertaining.
The elevated deck captures stunning sweeping views encompassing the Dandenong Ranges, and verdant native treetops hosting an array of vibrant local birdlife. Ideally designed for relaxed large-scale entertaining, the main deck flows to an additional undercover alfresco area with an inbuilt barbeque and rangehood, plus a solar heated swimming pool with a sundrenched deck. The secure backyard also includes a mature passionfruit vine, and a terrace ideal for use as a vegetable garden, firepit area, or children’s play space.
At the heart of the home, an impressive contemporary kitchen is bathed in natural light, comprising stone waterfall benchtops, an island breakfast bar with stylish pendant lighting, abundant soft-close drawer storage, an additional walk-in pantry with airy open shelving and ample additional cabinetry, and a full suite of premium stainless steel appliances including a Miele dishwasher and an Ilve 900mm freestanding oven with five-burner gas cooktop.
The spacious master bedroom includes a large walk-in wardrobe, and a luxurious fully-tiled ensuite with a hung vanity, a concealed cistern toilet, and a walk-in frameless glass waterfall shower. On the main level, two additional bedrooms are each equipped with built-in wardrobes, and are complemented by a contemporary central bathroom with floor-to-ceiling tiling, a frameless glass waterfall shower, a large hung vanity, a separate bathtub, and a separate W/C.
Recessed on the lower level and offering convenient direct external access, a private fourth robed bedroom with walk-in storeroom offers exceptional flexibility for a range of uses, including as an impressive office, a gym, a rumpus room or home theatre.
Secluded within the garden and overlooking the sparkling swimming pool, a light-filled studio includes an ensuite bathroom and floor-to-ceiling north facing windows. Providing further flexibility, the studio is ideal for guest accommodation, for those working from home, or for use as poolside living space.
Featuring gas ducted heating, evaporative cooling, ducted vacuuming, LED downlights, ornamental timber wall paneling, roller blinds with privacy sheers, inbuilt wine storage, a cleverly concealed study space, and a full laundry with direct outdoor access to a sunny terrace, the home also includes a remote double lock-up garage with excellent storage and a powered workshop space, plus room for additional off-street parking.
Disclaimer: The information contained herein has been supplied to us and is to be used as a guide only. No information in this report is to be relied on for financial or legal purposes. Although every care has been taken in the preparation of the above information, we stress that particulars herein are for information only and do not constitute representation by the Owners or Agent. Zobacz więcej Zobacz mniej Offers closing Tuesday 17th September at 12pm.
Showcasing an exquisite contemporary renovation and enchanting panoramic views, this impressive residence boasts a superbly flexible floorplan designed to evolve with growing families. Backing directly onto lush Warranwood Reserve bushland with an elevated deck offering a magnificent treetop outlook, the home features a solar heated swimming pool, a light-filled studio with ensuite, and an enviable skylit stone kitchen with walk-in pantry.
Positioned in a serene and leafy family neighbourhood just moments from Yarra Valley Grammar, Luther College, Melbourne Rudolph Steiner School, Warranwood Primary School and Good Shepherd Primary School, the home is also within easy reach of Mc Adam Square shopping with Jefferies Providore, Ringwood North Shopping Centre, local cafes and buses. Eastland Shopping Centre and Ringwood Station are a short drive away, with the nearby EastLink providing direct city and peninsula access. A tranquil walk through the adjacent Warranwood Reserve leads directly to Kurboroo Kindergarten, continuing on to the acclaimed Warranwood General Store Café. Rob Dolan winery, Pietro Gallus Estate and Riverlea Estate are set within walking distance, with the home also situated at the gateway to Victoria’s famed Yarra Valley vineyard and restaurant region.
Featuring impeccably presented interiors enhanced by freshly polished Messmate hardwood flooring and soaring exposed beam pitched ceilings, the home greets guests into an elegant formal living room with an open fireplace at the entry. An inviting open plan layout features generous separate casual living and dining areas, with a full wall of timber bifold doors flowing out to the expansive undercover deck to seamlessly integrate indoor and outdoor spaces for effortless entertaining.
The elevated deck captures stunning sweeping views encompassing the Dandenong Ranges, and verdant native treetops hosting an array of vibrant local birdlife. Ideally designed for relaxed large-scale entertaining, the main deck flows to an additional undercover alfresco area with an inbuilt barbeque and rangehood, plus a solar heated swimming pool with a sundrenched deck. The secure backyard also includes a mature passionfruit vine, and a terrace ideal for use as a vegetable garden, firepit area, or children’s play space.
At the heart of the home, an impressive contemporary kitchen is bathed in natural light, comprising stone waterfall benchtops, an island breakfast bar with stylish pendant lighting, abundant soft-close drawer storage, an additional walk-in pantry with airy open shelving and ample additional cabinetry, and a full suite of premium stainless steel appliances including a Miele dishwasher and an Ilve 900mm freestanding oven with five-burner gas cooktop.
The spacious master bedroom includes a large walk-in wardrobe, and a luxurious fully-tiled ensuite with a hung vanity, a concealed cistern toilet, and a walk-in frameless glass waterfall shower. On the main level, two additional bedrooms are each equipped with built-in wardrobes, and are complemented by a contemporary central bathroom with floor-to-ceiling tiling, a frameless glass waterfall shower, a large hung vanity, a separate bathtub, and a separate W/C.
Recessed on the lower level and offering convenient direct external access, a private fourth robed bedroom with walk-in storeroom offers exceptional flexibility for a range of uses, including as an impressive office, a gym, a rumpus room or home theatre.
Secluded within the garden and overlooking the sparkling swimming pool, a light-filled studio includes an ensuite bathroom and floor-to-ceiling north facing windows. Providing further flexibility, the studio is ideal for guest accommodation, for those working from home, or for use as poolside living space.
Featuring gas ducted heating, evaporative cooling, ducted vacuuming, LED downlights, ornamental timber wall paneling, roller blinds with privacy sheers, inbuilt wine storage, a cleverly concealed study space, and a full laundry with direct outdoor access to a sunny terrace, the home also includes a remote double lock-up garage with excellent storage and a powered workshop space, plus room for additional off-street parking.
Disclaimer: The information contained herein has been supplied to us and is to be used as a guide only. No information in this report is to be relied on for financial or legal purposes. Although every care has been taken in the preparation of the above information, we stress that particulars herein are for information only and do not constitute representation by the Owners or Agent. Предложения закрываются во вторник, 17 сентября, в 12 часов дня.
Демонстрируя изысканный современный ремонт и очаровательные панорамные виды, эта впечатляющая резиденция может похвастаться невероятно гибкой планировкой, разработанной для развития вместе с растущими семьями. Примыкающий прямо к пышной кустарниковой местности заповедника Варранвуд с возвышенной террасой, откуда открывается великолепный вид на верхушки деревьев, дом включает в себя бассейн с солнечным подогревом, светлую студию с ванной комнатой и завидную каменную кухню с потолочным небом и кладовой.
Расположенный в безмятежном и зеленом семейном районе, всего в нескольких шагах от гимназии Ярра-Вэлли, колледжа Лютера, мельбурнской школы Рудольфа Штайнера, начальной школы Варранвуда и начальной школы Доброго пастыря, дом также находится в пределах легкой досягаемости от торговых центров Mc Adam Square с Jefferies Providore, торгового центра Ringwood North, местных кафе и автобусов. Торговый центр Eastland и станция метро Ringwood Station находятся в нескольких минутах езды, а близлежащая станция EastLink обеспечивает прямой доступ к городу и полуострову. Спокойная прогулка по прилегающему заповеднику Варранвуд приведет прямо к детскому саду Курбору, а затем к знаменитому кафе Warranwood General Store. Винодельня Rob Dolan, поместье Пьетро Галлуса и поместье Риверли находятся в нескольких минутах ходьбы, а дом также расположен у ворот знаменитого района виноградников и ресторанов долины Ярра в Виктории.
Благодаря безупречно оформленным интерьерам, дополненным свежеотполированным паркетным полом Messmate и высокими скатными потолками с открытыми балками, дом встречает гостей в элегантной официальной гостиной с открытым камином у входа. Привлекательная открытая планировка включает в себя просторные отдельные повседневные гостиную и столовую, с полной стеной деревянных двустворчатых дверей, выходящих на обширную крытую палубу, чтобы органично объединить внутренние и внешние пространства для непринужденного развлечения. С приподнятой палубы открывается потрясающий вид на горный хребет Данденонг и зеленые местные верхушки деревьев, где обитает множество ярких местных птиц. Идеально спроектированная для расслабленных крупномасштабных развлечений, главная палуба перетекает в дополнительную крытую зону на свежем воздухе со встроенным барбекю и вытяжкой, а также бассейн с солнечным подогревом и залитой солнцем палубой. Безопасный задний двор также включает в себя зрелую виноградную лозу маракуйи и террасу, идеально подходящую для использования в качестве огорода, места для костра или детской игровой площадки. В центре дома находится впечатляющая современная кухня, залитая естественным светом, состоящая из каменных столешниц с водопадом, островной барной стойки для завтрака со стильным подвесным освещением, обильного места для хранения ящиков с мягким закрыванием, дополнительной кладовой с просторными открытыми стеллажами и вместительными дополнительными шкафами, а также полным набором бытовой техники премиум-класса из нержавеющей стали, включая посудомоечную машину Miele и отдельно стоящую духовку Ilve 900 мм с газовой варочной панелью с пятью конфорками.
Просторная главная спальня включает в себя большую гардеробную и роскошную ванную комнату, полностью отделанную плиткой, с подвесным туалетным столиком, скрытым туалетом-бачком и безрамной стеклянной душевой кабиной с водопадом. На главном уровне две дополнительные спальни оборудованы встроенными шкафами и дополнены современной центральной ванной комнатой с плиткой от пола до потолка, безрамным стеклянным душем-водопадом, большим навесным туалетным столиком, отдельной ванной и отдельным туалетом.
Утопленная на нижнем уровне и предлагающая удобный прямой доступ наружу, отдельная четвертая спальня с гардеробной предлагает исключительную гибкость для различных целей, включая впечатляющий офис, тренажерный зал, комнату для отдыха или домашний кинотеатр.
Уединенная в саду и с видом на сверкающий бассейн светлая студия включает в себя ванную комнату и окна от пола до потолка, выходящие на север. Обеспечивая дополнительную гибкость, студия идеально подходит для размещения гостей, для тех, кто работает из дома, или для использования в качестве жилого пространства у бассейна.
Благодаря газовому канальному отоплению, испарительному охлаждению, канальной уборке, светодиодным потолочным светильникам, декоративным деревянным панелям стен, рулонным шторам с уединением, встроенному винному хранилищу, продуманно скрытому рабочему пространству и полноценной прачечной с прямым выходом на солнечную террасу, дом также включает в себя удаленный гараж с двойным замком с отличным местом для хранения и помещение для мастерской с электропитанием. плюс место для дополнительной парковки во дворе.
Отказ от ответственности: Информация, содержащаяся в настоящем документе, была предоставлена нам и должна использоваться только в качестве руководства. Никакая информация, содержащаяся в данном отчете, не должна использоваться в финансовых или юридических целях. Несмотря на то, что при подготовке вышеуказанной информации были приняты все необходимые меры, мы подчеркиваем, что данные здесь предназначены только для информации и не представляют собой заверение со стороны Владельца или Агента. Chiusura offerte martedì 17 settembre alle ore 12.
Caratterizzata da una squisita ristrutturazione contemporanea e da incantevoli viste panoramiche, questa imponente residenza vanta una planimetria superbamente flessibile progettata per evolversi con le famiglie in crescita. Affacciata direttamente sulla lussureggiante boscaglia della Warranwood Reserve con una terrazza sopraelevata che offre una magnifica vista sulla cima degli alberi, la casa dispone di una piscina riscaldata a energia solare, un monolocale luminoso con bagno privato e un'invidiabile cucina in pietra illuminata da lucernari con cabina dispensa.
Situata in un quartiere familiare sereno e verdeggiante, a pochi passi dalla Yarra Valley Grammar, dal Luther College, dalla Melbourne Rudolph Steiner School, dalla Warranwood Primary School e dalla Good Shepherd Primary School, la casa si trova anche a breve distanza dai negozi di Mc Adam Square con Jefferies Providore, dal centro commerciale Ringwood North, dai caffè e dagli autobus locali. Il centro commerciale Eastland e la stazione di Ringwood sono a breve distanza in auto, mentre il vicino EastLink fornisce un accesso diretto alla città e alla penisola. Una tranquilla passeggiata attraverso l'adiacente riserva di Warranwood conduce direttamente al Kurboroo Kindergarten, proseguendo fino all'acclamato Warranwood General Store Café. L'azienda vinicola Rob Dolan, la Pietro Gallus Estate e la Riverlea Estate sono raggiungibili a piedi, con la casa situata anche alle porte del famoso vigneto e della regione dei ristoranti della Yarra Valley di Victoria.
Caratterizzata da interni presentati in modo impeccabile arricchiti da pavimenti in legno Messmate appena lucidati e alti soffitti a falde con travi a vista, la casa accoglie gli ospiti in un elegante soggiorno formale con un camino aperto all'ingresso. Un invitante layout a pianta aperta presenta generose zone soggiorno e pranzo informali separate, con una parete completa di porte a soffietto in legno che sfociano nell'ampio ponte coperto per integrare perfettamente spazi interni ed esterni per un intrattenimento senza sforzo. Il ponte sopraelevato offre splendide vedute che abbracciano i Dandenong Ranges e le verdeggianti cime degli alberi autoctoni che ospitano una serie di vivaci avifale locali. Idealmente progettato per un intrattenimento rilassato su larga scala, il ponte principale sfocia in un'ulteriore area all'aperto coperta con barbecue e cappa incorporati, oltre a una piscina riscaldata a energia solare con un ponte soleggiato. Il cortile sicuro comprende anche una vite matura al frutto della passione e una terrazza ideale per l'uso come orto, area per il fuoco o spazio giochi per bambini. Nel cuore della casa, un'imponente cucina contemporanea è inondata di luce naturale, composta da piani di lavoro a cascata in pietra, un bar per la colazione a isola con elegante illuminazione a sospensione, un abbondante cassetto con chiusura ammortizzata, un'ulteriore dispensa walk-in con ariose scaffalature aperte e ampi mobili aggiuntivi e una suite completa di elettrodomestici in acciaio inossidabile di alta qualità, tra cui una lavastoviglie Miele e un forno a libera installazione Ilve da 900 mm con piano cottura a gas a cinque fuochi.
La spaziosa camera da letto principale comprende un'ampia cabina armadio e un lussuoso bagno privato completamente piastrellato con lavabo sospeso, una toilette a cisterna nascosta e una cabina doccia a cascata in vetro senza cornice. Al livello principale, due camere da letto aggiuntive sono dotate di armadi a muro e sono completate da un bagno centrale contemporaneo con piastrelle dal pavimento al soffitto, una doccia a cascata in vetro senza cornice, un grande lavabo sospeso, una vasca da bagno separata e un WC separato.
Incassata al piano inferiore e con un comodo accesso diretto all'esterno, una camera da letto privata con cabina armadio offre un'eccezionale flessibilità per una vasta gamma di usi, tra cui un imponente ufficio, una palestra, una tavernetta o un home theatre.
Appartato all'interno del giardino e affacciato sulla scintillante piscina, un monolocale luminoso include un bagno privato e finestre a nord dal pavimento al soffitto. Fornendo ulteriore flessibilità, il monolocale è ideale per l'alloggio degli ospiti, per coloro che lavorano da casa o per l'uso come spazio abitativo a bordo piscina.
Dotata di riscaldamento canalizzato a gas, raffrescamento evaporativo, aspirazione canalizzata, faretti a LED, pannelli murali ornamentali in legno, tende a rullo con trasparenti per la privacy, deposito vini integrato, uno spazio studio abilmente nascosto e una lavanderia completa con accesso diretto all'esterno a una terrazza soleggiata, la casa comprende anche un garage remoto con doppia serratura con un eccellente spazio di archiviazione e uno spazio officina alimentato, oltre a spazio per un ulteriore parcheggio fuori strada.
Disclaimer: Le informazioni contenute nel presente documento ci sono state fornite e devono essere utilizzate solo come guida. Nessuna informazione contenuta in questo rapporto deve essere utilizzata per scopi finanziari o legali. Sebbene sia stata prestata la massima attenzione nella preparazione delle informazioni di cui sopra, sottolineiamo che i dettagli qui riportati sono solo a scopo informativo e non costituiscono una dichiarazione da parte dei Proprietari o dell'Agente.