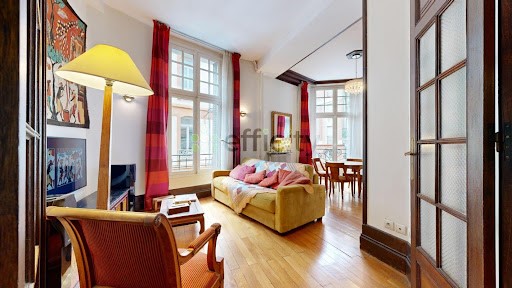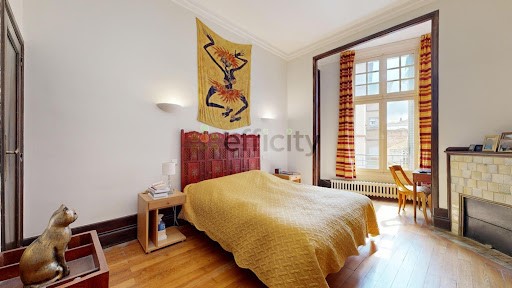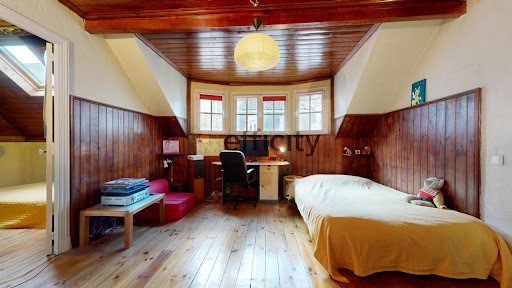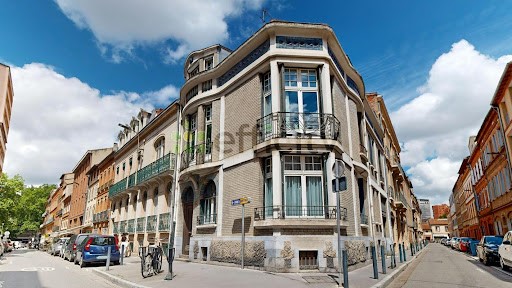4 053 664 PLN
4 318 669 PLN
4 290 318 PLN
4 754 903 PLN
4 754 903 PLN











Efficity, the agency that estimates your property online, offers you this FAMILY TOWN HOUSE of 216 m2 spread over 3 levels. The layout includes on the ground floor an entrance and spacious landings on the upper floors, a LIVING ROOM of 32 m2 with a ceiling height of 3 m. On the 1st floor, there is a equipped KITCHEN, a LIVING ROOM, a bright OFFICE, a MASTER BEDROOM with a bathroom. The ceiling height is 3.30 m. On the 2nd floor, there are 3 BEDROOMS, a bathroom with toilet, and a small terrace. The house also has a 63 m2 BASEMENT with a LAUNDRY ROOM, a CELLAR, and a STUDIO, as well as a large GARAGE. This VILLA is in perfect condition, the roof was completely redone in 2009, the windows are all double-glazed, and the heating is with city gas. Regularly maintained while respecting the original materials, it is perfectly preserved in its ART DECO style. This is indeed an ARCHITECT HOUSE which was the residence of the architect who designed it. This HOUSE is entirely built with REINFORCED CONCRETE without load-bearing walls, but only with steel beams: This gives it the possibility to modulate the space as you wish, to INSTALL an ELEVATOR, and to create a TERRACE for example. This VILLA is located in the heart of downtown Toulouse, 3 minutes from metro lines A, B, and C, 2 minutes from schools and the Michelet college, and 1 minute from all shops. A virtual tour of the entire villa is available on request. For more information, contact Luc Biermé by email or phone. Zobacz więcej Zobacz mniej 31000 TOULOUSE HYPER CENTRE VILLE - MAISON D'ARCHITECTE ART DECO 1924 - BIEN D'EXCEPTION
Efficity l'agence qui estime votre bien en ligne vous propose cette MAISON DE VILLE FAMILIALE de 216 m2 habitables répartie sur 3 niveaux. L'aménagement comprend au Rdc une entrée et de larges paliers aux étages, une PIECE A VIVRE de 32 m2 avec une hauteur sous plafond de 3 m. Au 1er étage se trouvent une CUISINE équipée, un SEJOUR, un BUREAU lumineux, une CHAMBRE PARENTALE avec salle de bain. La hauteur sous plafond est de 3,30 m. Au 2ème étage 3 CHAMBRES, une SDB avec WC et une petite terrasse. La maison dispose également d'un SOUS-SOL de 63 m2 aménagé avec une BUANDERIE, une CAVE et un STUDIO, ainsi qu'un grand GARAGE. Cette VILLA est en parfait état, la toiture a été entièrement refaite en 2009, les fenêtres sont toutes en double-vitrage et le chauffage est au gaz de ville. Entretenue régulièrement en respectant les matériaux d'origine elle est parfaitement conservée dans son style ART DECO. Il s 'agit bien d'une MAISON D'ARCHITECTE qui fut elle-même la maison d'habitation de celui qui l'a conçue. Cette MAISON est entièrement construite en BETON ARME sans murs porteurs, mais que des IPN : Cela lui donne la possibilité de moduler l'espace à votre guise, d'INSTALLER un ASCENSEUR et de faire une TERRASSE par exemple. Cette VILLA se situe en plein coeur du centre-ville de Toulouse, à 3mn du métro A,B et C, 2mn des écoles et collège Michelet et 1mn de tous commerces. Une visite virtuelle de l'ensemble de la villa est disponible sur demande. Pour plus d'information contactez Luc Biermé par mail ou téléphone.
Les informations sur les risques auxquels ce bien est exposé sont disponibles sur le site Georisque : georisques. gouv. fr
Luc Biermé - EI - est Agent Commercial mandataire en immobilier, immatriculé au Registre Spécial des Agents Commerciaux du Tribunal de Commerce de Toulouse sous le n°837683531.
Siège social du mandant : effiCity, 48 avenue de Villiers - 75017 PARIS - Société par Actions Simplifiée, société au capital de 132 373,05 euros, immatriculée au RCS Paris 497 617 746 et titulaire de la Carte professionnelle CPI ... CCI Paris IDF - Caisse de Garantie : GALIAN Assurances 89 rue de la Boétie 75008 Paris 31000 TOULOUSE HYPER CITY CENTER - 1924 ART DECO ARCHITECT HOUSE - EXCEPTIONAL PROPERTY
Efficity, the agency that estimates your property online, offers you this FAMILY TOWN HOUSE of 216 m2 spread over 3 levels. The layout includes on the ground floor an entrance and spacious landings on the upper floors, a LIVING ROOM of 32 m2 with a ceiling height of 3 m. On the 1st floor, there is a equipped KITCHEN, a LIVING ROOM, a bright OFFICE, a MASTER BEDROOM with a bathroom. The ceiling height is 3.30 m. On the 2nd floor, there are 3 BEDROOMS, a bathroom with toilet, and a small terrace. The house also has a 63 m2 BASEMENT with a LAUNDRY ROOM, a CELLAR, and a STUDIO, as well as a large GARAGE. This VILLA is in perfect condition, the roof was completely redone in 2009, the windows are all double-glazed, and the heating is with city gas. Regularly maintained while respecting the original materials, it is perfectly preserved in its ART DECO style. This is indeed an ARCHITECT HOUSE which was the residence of the architect who designed it. This HOUSE is entirely built with REINFORCED CONCRETE without load-bearing walls, but only with steel beams: This gives it the possibility to modulate the space as you wish, to INSTALL an ELEVATOR, and to create a TERRACE for example. This VILLA is located in the heart of downtown Toulouse, 3 minutes from metro lines A, B, and C, 2 minutes from schools and the Michelet college, and 1 minute from all shops. A virtual tour of the entire villa is available on request. For more information, contact Luc Biermé by email or phone.