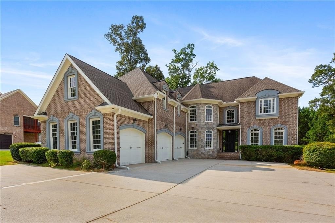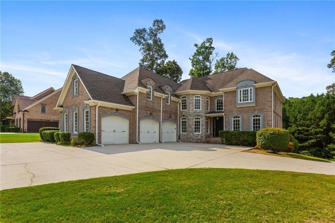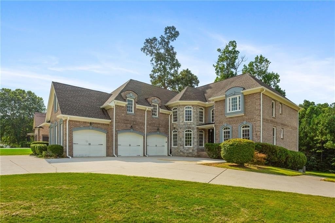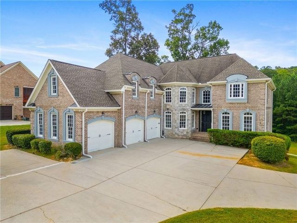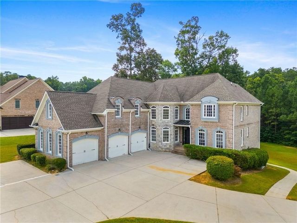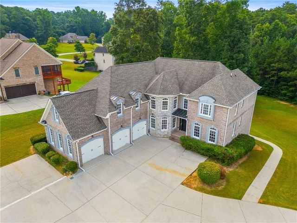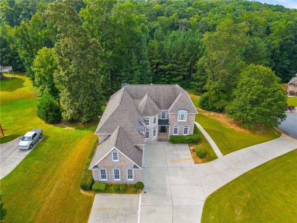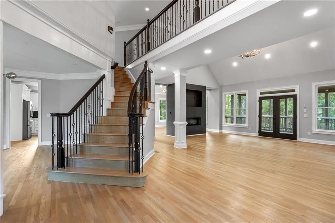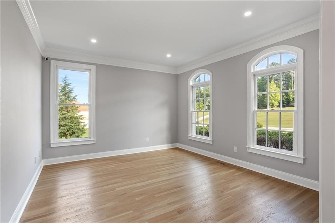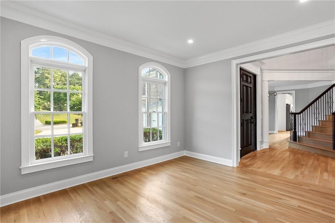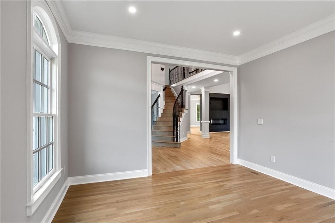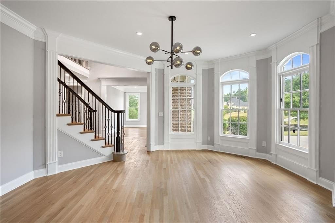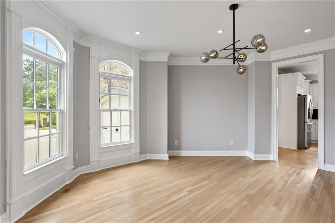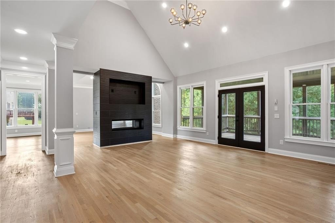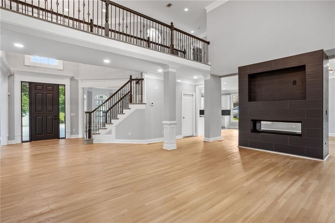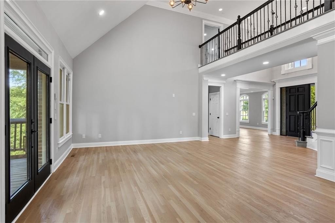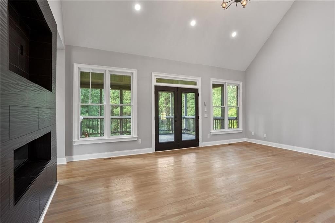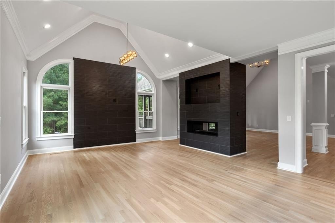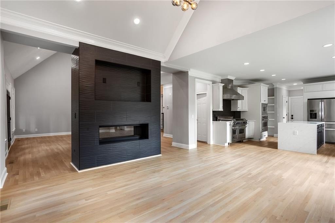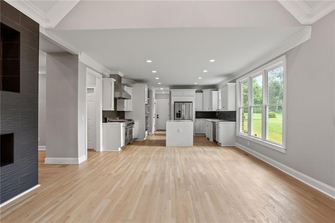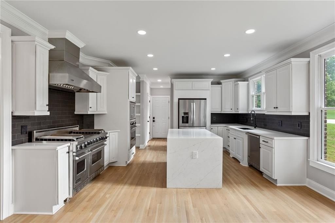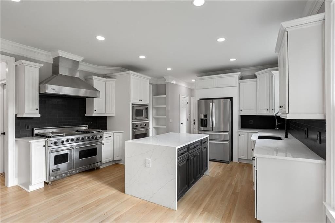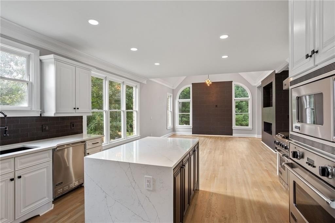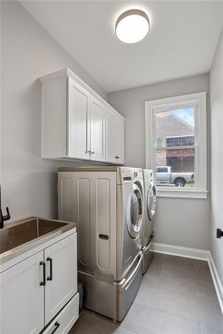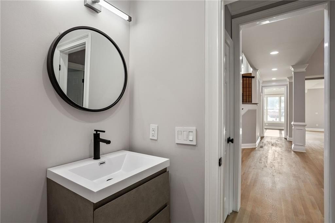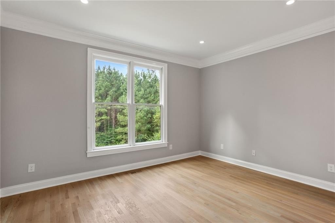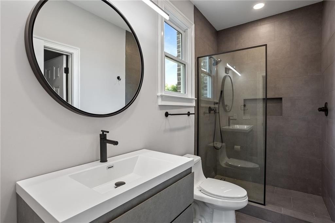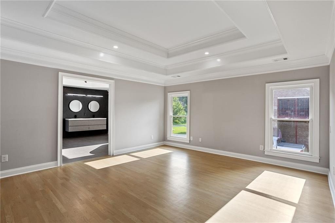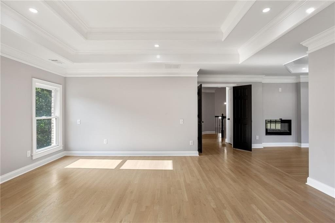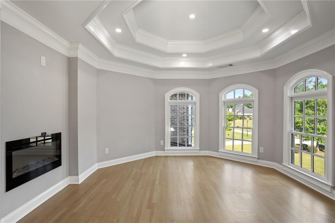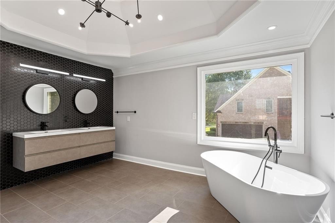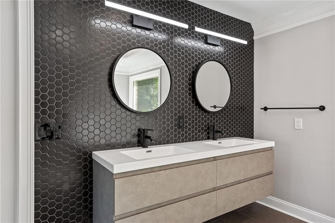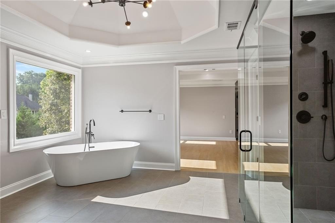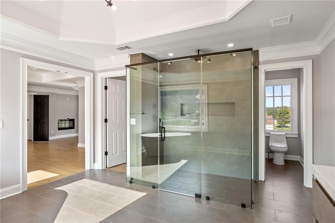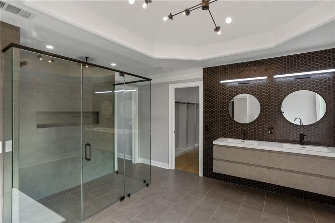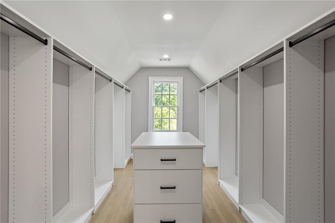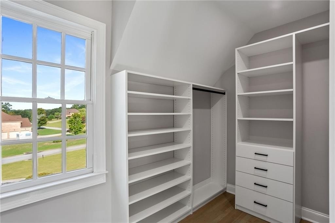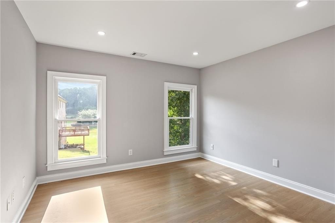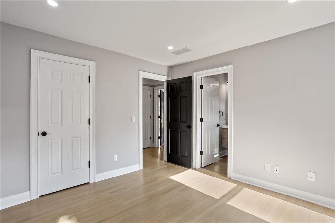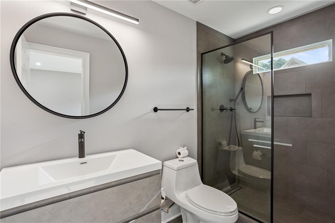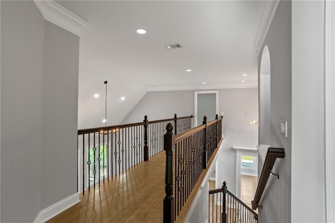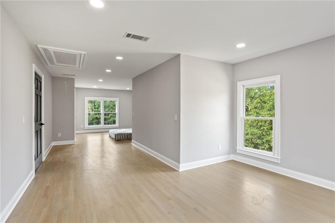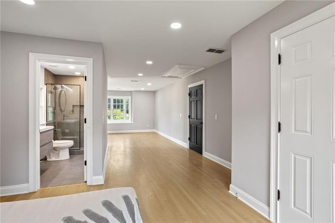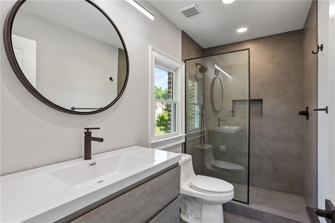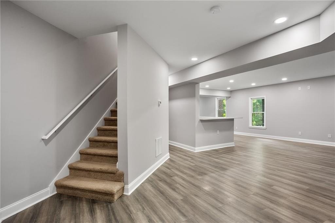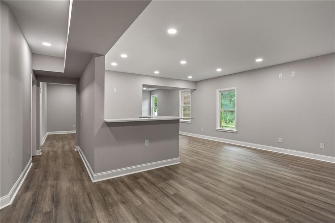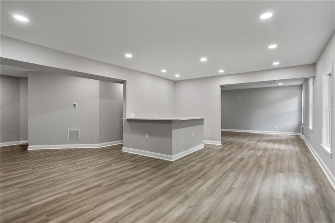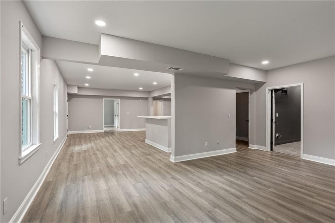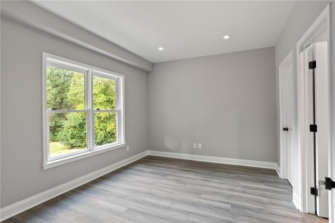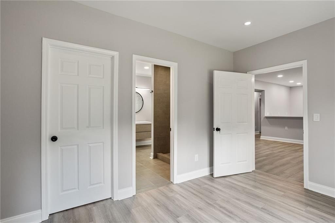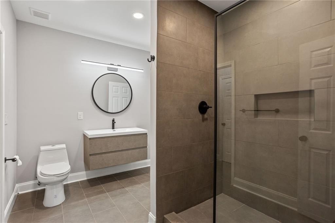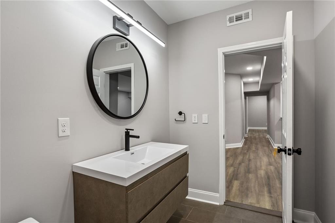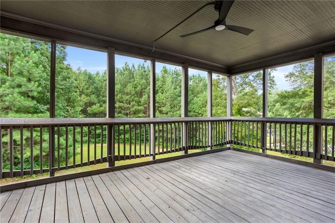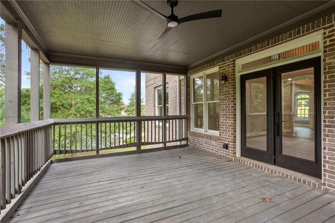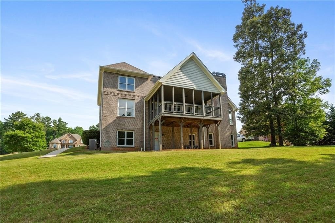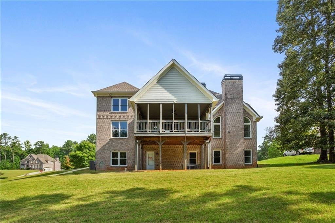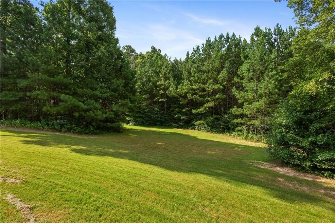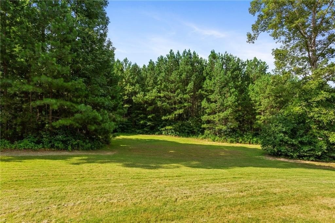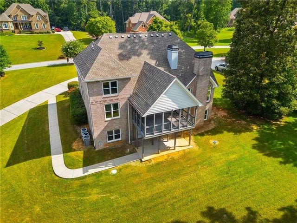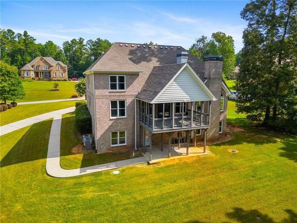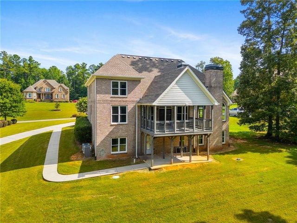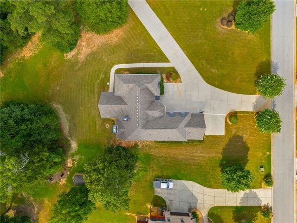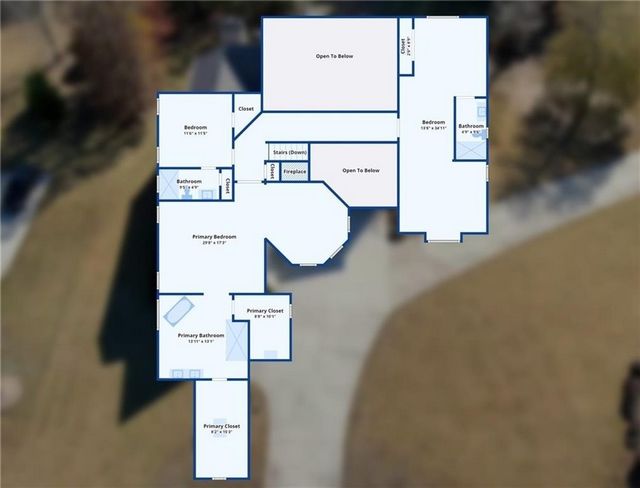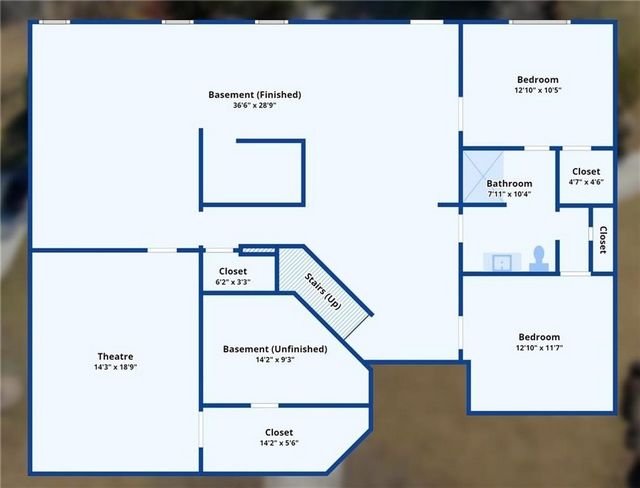POBIERANIE ZDJĘĆ...
Dom & dom jednorodzinny for sale in Fairburn
2 869 826 PLN
Dom & dom jednorodzinny (Na sprzedaż)
Źródło:
EDEN-T100220961
/ 100220961
Gorgeous European-style estate home on over 1 acre corner / cul-de-sac lot! The 3-car garage and expanded circular driveway ensure there’s plenty of parking for everyone. The covered front porch provides a warm welcome into this updated home. Inside, you’ll find a space that’s bathed in natural light with soaring ceilings and luxury finishes. There are special touches throughout, including hardwood floors, recessed lighting, crown molding, and upgraded trim. To the right of the entrance foyer, you’ll find a great flex space that you could use as a home office, a formal living room, or a playroom. The formal dining room is to the left of the foyer and features floor-to-ceiling windows with ample space to host a large gathering. The spacious family room is anchored by an eye-catching double-sided gas fireplace that draws your attention up to the vaulted ceilings. French doors open on to an expansive covered deck, creating a perfect entertainment space. The fireside keeping room leads you into the gourmet chef’s kitchen, featuring a beautiful waterfall marble island and high-end stainless steel appliances. Ample cabinets and counterspace, the walk-in pantry, plus the 3 ovens make prepping meals a pleasure. The spacious bedroom suite on the main level offers a full bath and walk-in closet. Upstairs, you’ll find 3 additional bedrooms, each with their own full bath. The massive primary bedroom suite offers hardwood floors, a double tray ceiling, and an inviting sitting nook with a cozy fireplace. The ensuite bath features updated and modern fixtures, including a floating dual vanity, separate soaking tub, and stepless walk-in shower with rainshower head and convenient toiletry shelf. Two generously sized walk-in closets provide plenty of space for your wardrobe. The finished basement offers more room to spread out or entertain. It boasts durable luxury vinyl floors, a bar, a theater room, plus two bedrooms and another full bath. This great home is also conveniently located only 20 minutes to the airport and downtown Atlanta and is just a stone’s throw to local shopping and dining plus several parks and nature trails.
Zobacz więcej
Zobacz mniej
Gorgeous European-style estate home on over 1 acre corner / cul-de-sac lot! The 3-car garage and expanded circular driveway ensure there’s plenty of parking for everyone. The covered front porch provides a warm welcome into this updated home. Inside, you’ll find a space that’s bathed in natural light with soaring ceilings and luxury finishes. There are special touches throughout, including hardwood floors, recessed lighting, crown molding, and upgraded trim. To the right of the entrance foyer, you’ll find a great flex space that you could use as a home office, a formal living room, or a playroom. The formal dining room is to the left of the foyer and features floor-to-ceiling windows with ample space to host a large gathering. The spacious family room is anchored by an eye-catching double-sided gas fireplace that draws your attention up to the vaulted ceilings. French doors open on to an expansive covered deck, creating a perfect entertainment space. The fireside keeping room leads you into the gourmet chef’s kitchen, featuring a beautiful waterfall marble island and high-end stainless steel appliances. Ample cabinets and counterspace, the walk-in pantry, plus the 3 ovens make prepping meals a pleasure. The spacious bedroom suite on the main level offers a full bath and walk-in closet. Upstairs, you’ll find 3 additional bedrooms, each with their own full bath. The massive primary bedroom suite offers hardwood floors, a double tray ceiling, and an inviting sitting nook with a cozy fireplace. The ensuite bath features updated and modern fixtures, including a floating dual vanity, separate soaking tub, and stepless walk-in shower with rainshower head and convenient toiletry shelf. Two generously sized walk-in closets provide plenty of space for your wardrobe. The finished basement offers more room to spread out or entertain. It boasts durable luxury vinyl floors, a bar, a theater room, plus two bedrooms and another full bath. This great home is also conveniently located only 20 minutes to the airport and downtown Atlanta and is just a stone’s throw to local shopping and dining plus several parks and nature trails.
Źródło:
EDEN-T100220961
Kraj:
US
Miasto:
Fairburn
Kod pocztowy:
30213
Kategoria:
Mieszkaniowe
Typ ogłoszenia:
Na sprzedaż
Typ nieruchomości:
Dom & dom jednorodzinny
Wielkość nieruchomości:
408 m²
Wielkość działki :
4 427 m²
Sypialnie:
6
Łazienki:
5
WC:
1
