4 bd
4 bd
3 bd
4 bd
4 bd
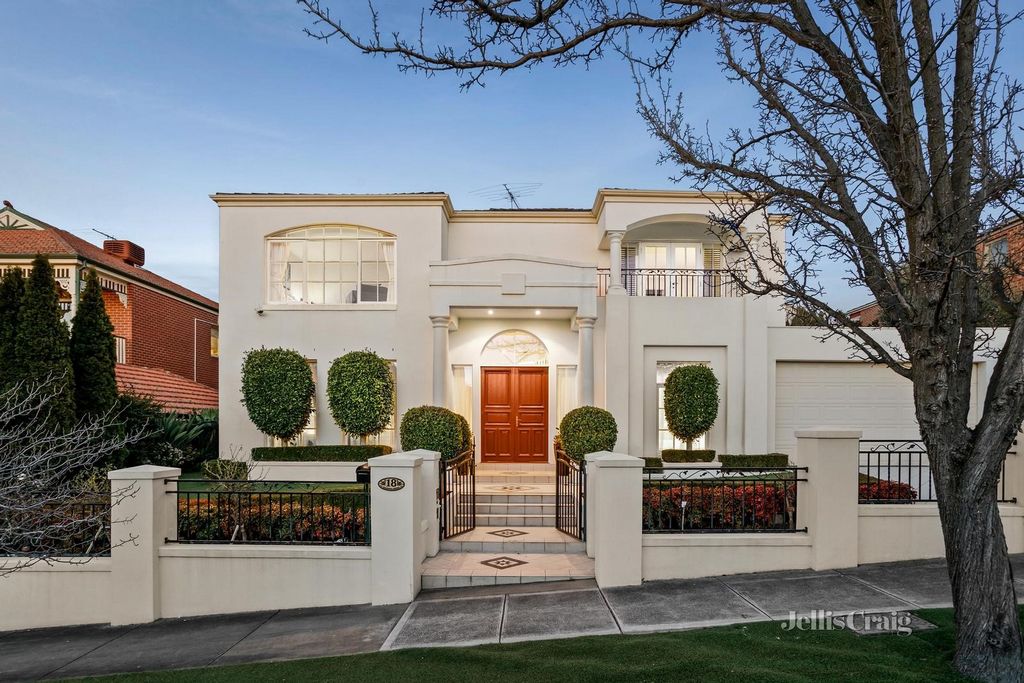
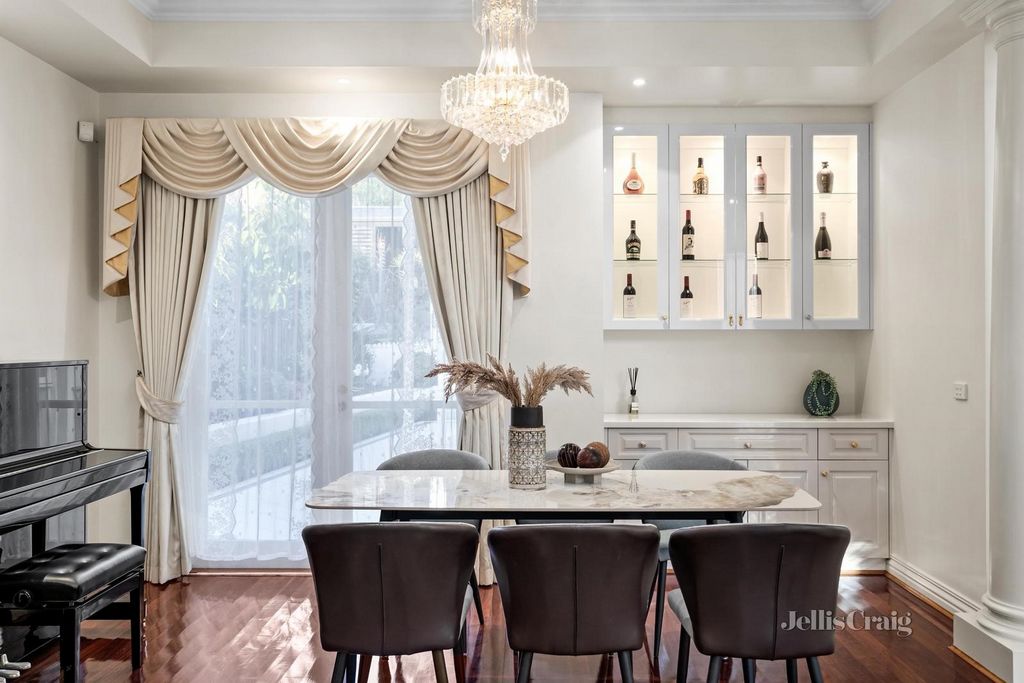
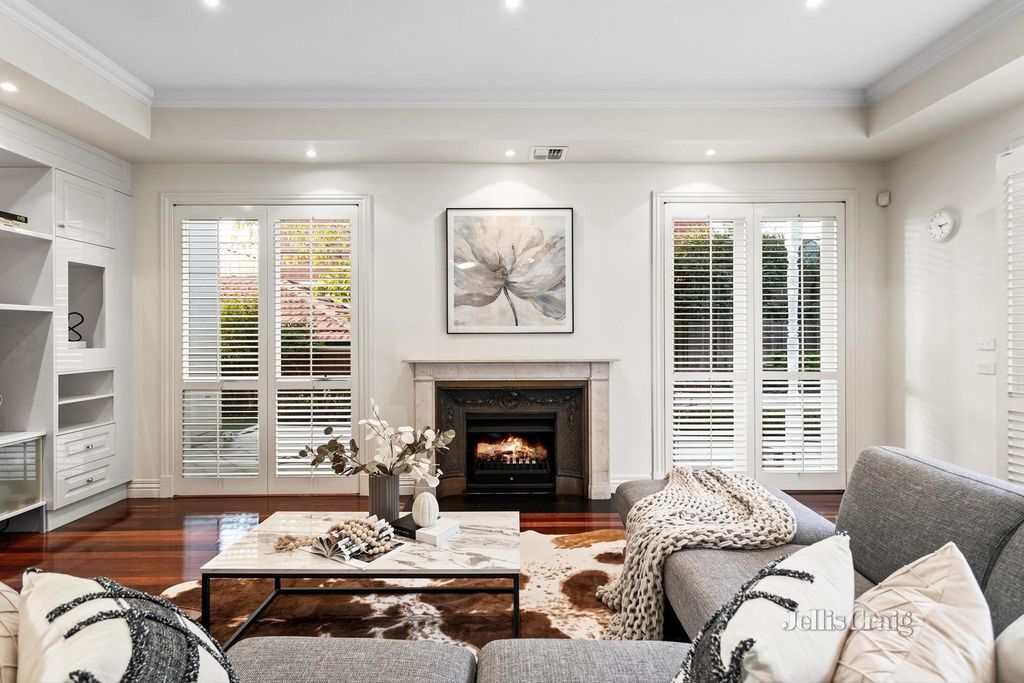





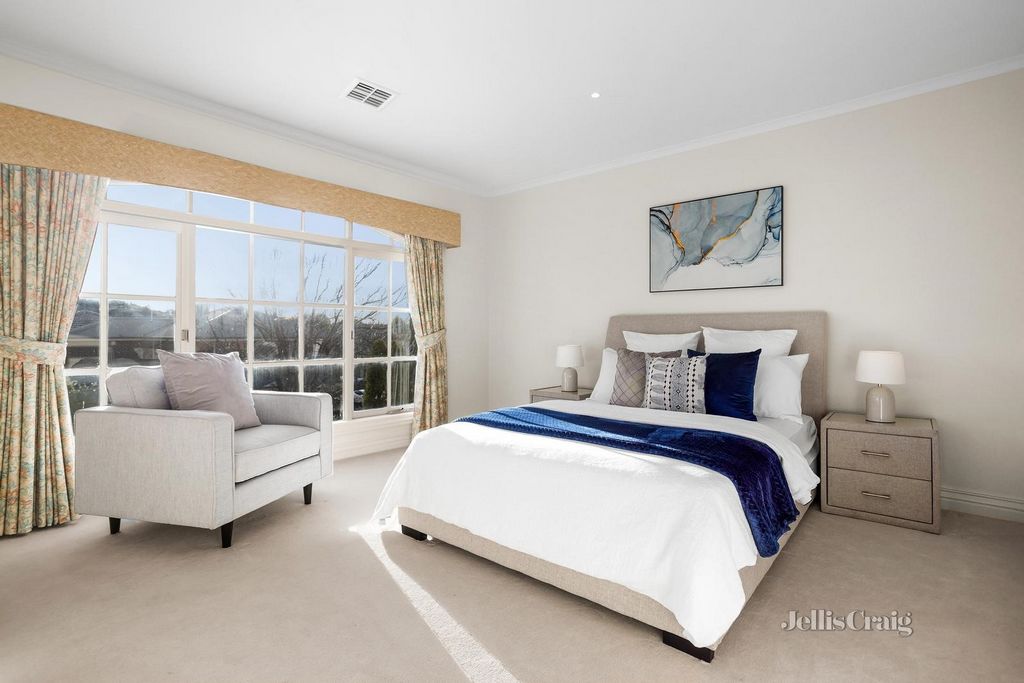


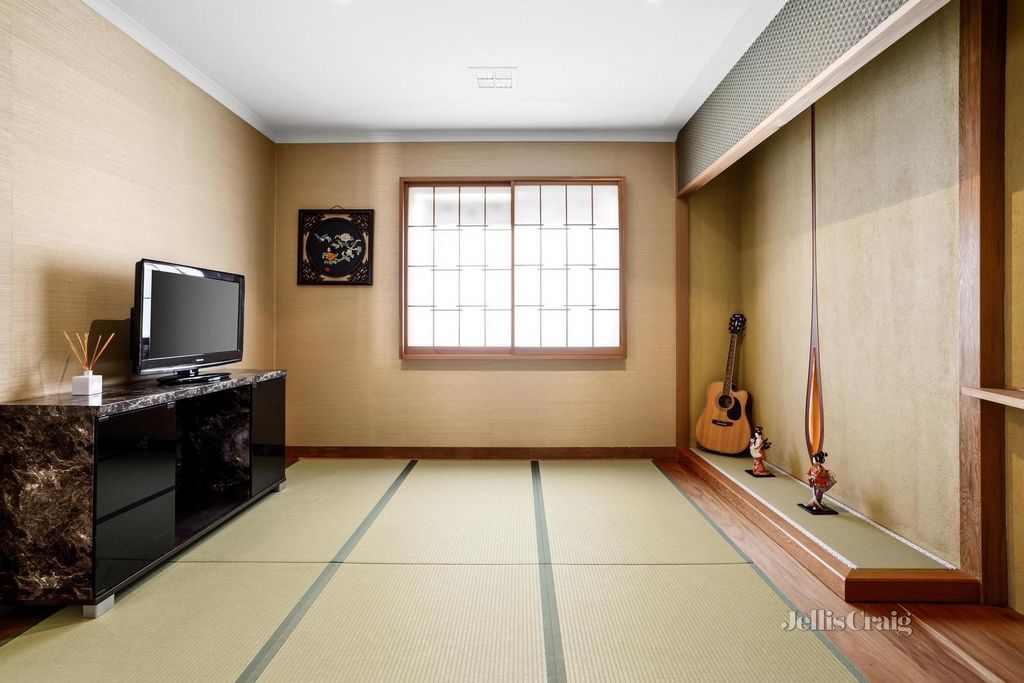



The open plan living and dining zone with hardwood floors is enhanced by sumptuous curtains and an integrated bar for formal entertaining. Double french doors guide you through to a family room with sophisticated gas log fireplace. Merging with a meals area and prominent granite kitchen with high quality Miele cooking appliances, bevelled cabinetry and insinkerator. A bay window faces low maintenance manicured gardens boasting elegant water pond feature. Progressing to a sheltered, fully paved entertaining zone for hosting ultra private functions.
Four bedrooms grace the floorplan, including a ground floor bedroom with built-in cabinetry and shelving, attended by a powder room. Three smartly dressed upstairs bedrooms incorporate a bedroom adjoining a separate yoga studio/study/or possible baby’s nursery. In addition to an opulent master, designed to maximise privacy with a double sided, fitted walk-in robe and palatial ensuite with twin basin and deluxe bath, elevated for added comfort. Plantation shutters offer unmissable elegance, opening to a private front terrace. A fully tiled family bathroom supplies a luxe bath and separate toilet.
The home is planned for high-end, functional living with elevated ceilings, ducted heating and cooling, large modern laundry with a whole wall of built in storage, including a separate shoe cupboard, luxurious window furnishings, solid internal doors, security alarm and remote driveway gate, plus double garage with internal entry and car parking space on the driveway.
Within minutes of the Yarra Parklands encompassing Birrarrung Park, Finns Reserve and The Yarra Trail to Westerfolds Park. A short stroll to Heide Museum of Modern Art, and nearby to a range of sporting and leisure facilities incl golf, tennis courts and Aquarena. Close to Marcellin College, Kew school buses and city services. Central to Templestowe Village, Bulleen Plaza, Macedon Square and Westfield Doncaster. A few sets of light to the freeway, and great hospital and airport links.
Disclaimer: The information contained herein has been supplied to us and is to be used as a guide only. No information in this report is to be relied on for financial or legal purposes. Although every care has been taken in the preparation of the above information, we stress that particulars herein are for information only and do not constitute representation by the Owners or Agent. Zobacz więcej Zobacz mniej EXPRESSIONS OF INTEREST | One of the most beautiful homes on an exclusive, tree lined Yarra Estate street, this opulently designed residence invites enviable luxury and convenience. Elegantly gated with lush low maintenance landscaping, that graduates inside to a stunning marble floored entrance foyer. Presenting you with the grand design of columns, lavish cream tones, chandeliers and an impressive spiral staircase.
The open plan living and dining zone with hardwood floors is enhanced by sumptuous curtains and an integrated bar for formal entertaining. Double french doors guide you through to a family room with sophisticated gas log fireplace. Merging with a meals area and prominent granite kitchen with high quality Miele cooking appliances, bevelled cabinetry and insinkerator. A bay window faces low maintenance manicured gardens boasting elegant water pond feature. Progressing to a sheltered, fully paved entertaining zone for hosting ultra private functions.
Four bedrooms grace the floorplan, including a ground floor bedroom with built-in cabinetry and shelving, attended by a powder room. Three smartly dressed upstairs bedrooms incorporate a bedroom adjoining a separate yoga studio/study/or possible baby’s nursery. In addition to an opulent master, designed to maximise privacy with a double sided, fitted walk-in robe and palatial ensuite with twin basin and deluxe bath, elevated for added comfort. Plantation shutters offer unmissable elegance, opening to a private front terrace. A fully tiled family bathroom supplies a luxe bath and separate toilet.
The home is planned for high-end, functional living with elevated ceilings, ducted heating and cooling, large modern laundry with a whole wall of built in storage, including a separate shoe cupboard, luxurious window furnishings, solid internal doors, security alarm and remote driveway gate, plus double garage with internal entry and car parking space on the driveway.
Within minutes of the Yarra Parklands encompassing Birrarrung Park, Finns Reserve and The Yarra Trail to Westerfolds Park. A short stroll to Heide Museum of Modern Art, and nearby to a range of sporting and leisure facilities incl golf, tennis courts and Aquarena. Close to Marcellin College, Kew school buses and city services. Central to Templestowe Village, Bulleen Plaza, Macedon Square and Westfield Doncaster. A few sets of light to the freeway, and great hospital and airport links.
Disclaimer: The information contained herein has been supplied to us and is to be used as a guide only. No information in this report is to be relied on for financial or legal purposes. Although every care has been taken in the preparation of the above information, we stress that particulars herein are for information only and do not constitute representation by the Owners or Agent.