POBIERANIE ZDJĘĆ...
Dom & dom jednorodzinny (Na sprzedaż)
Źródło:
AGHX-T590130
/ 1367988
Źródło:
AGHX-T590130
Kraj:
FR
Miasto:
Orbey
Kod pocztowy:
68370
Kategoria:
Mieszkaniowe
Typ ogłoszenia:
Na sprzedaż
Typ nieruchomości:
Dom & dom jednorodzinny
Podtyp nieruchomości:
Willa
Wielkość nieruchomości:
87 m²
Wielkość działki :
505 m²
Pokoje:
5
Sypialnie:
4
Łazienki:
1
WC:
2
Zużycie energii:
272
Emisja gazów cieplarnianych:
8
Parkingi:
1
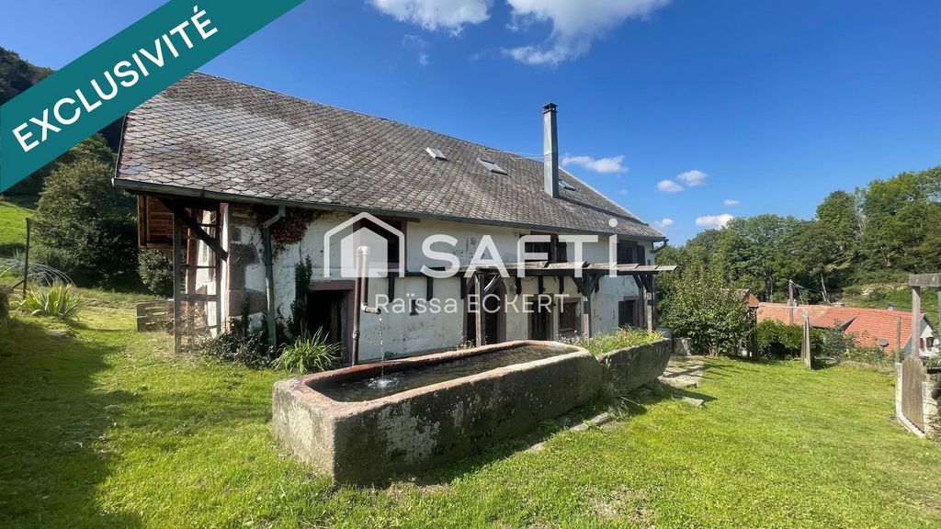
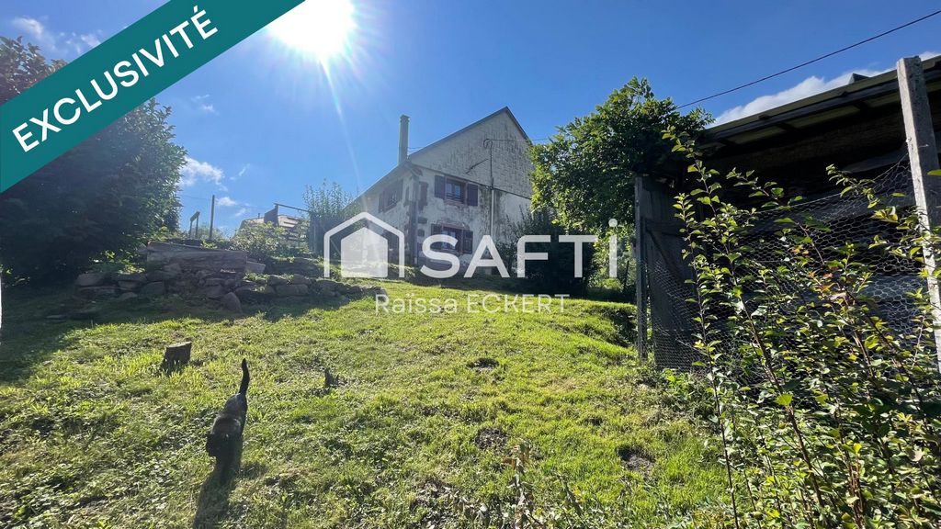
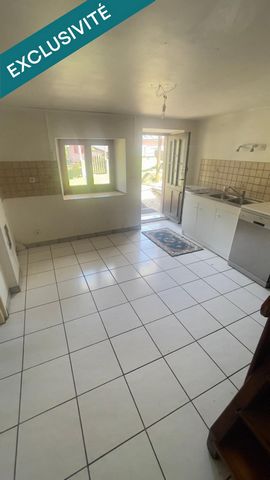
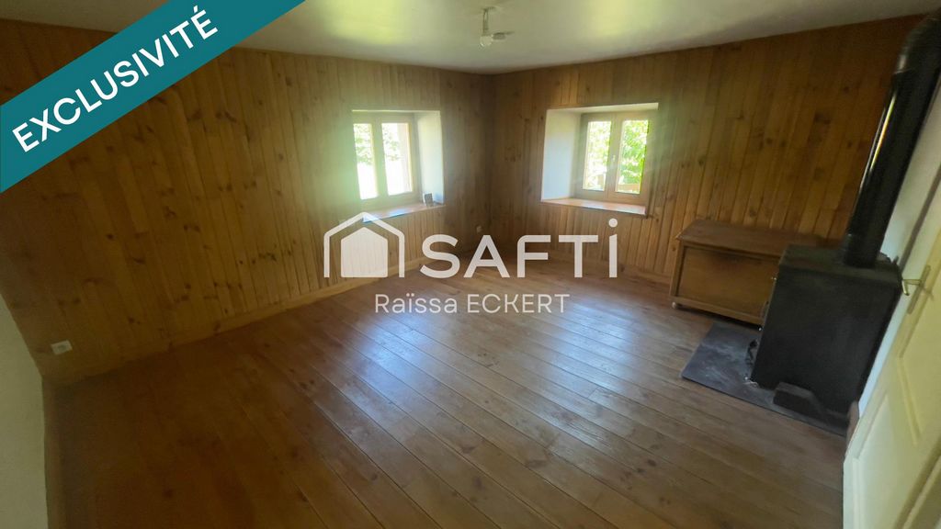
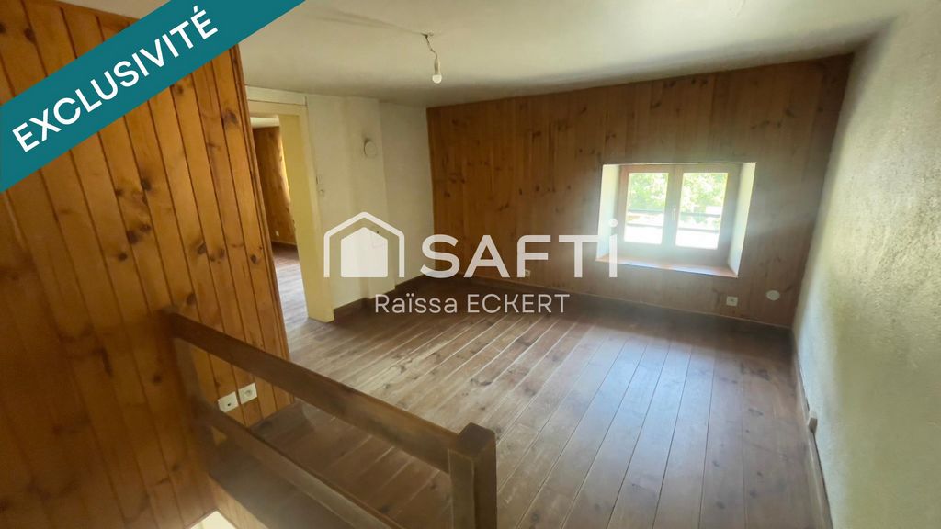
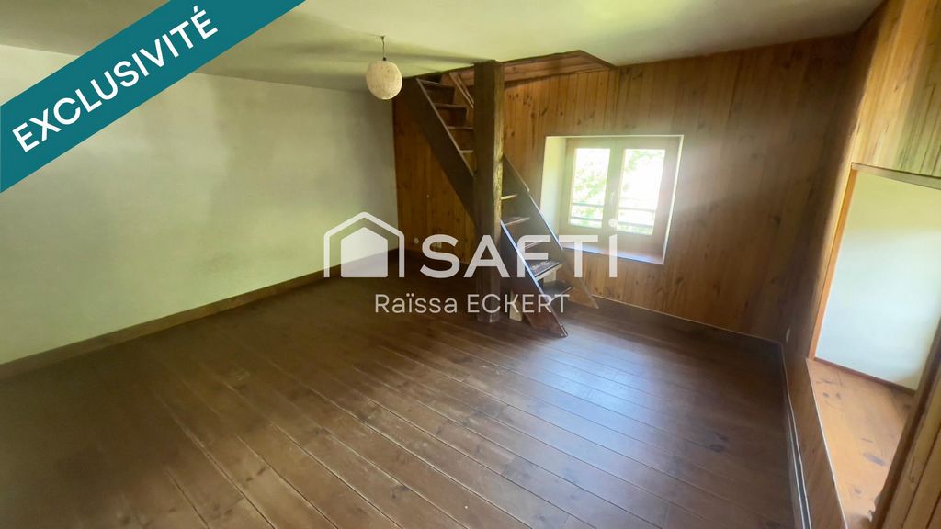
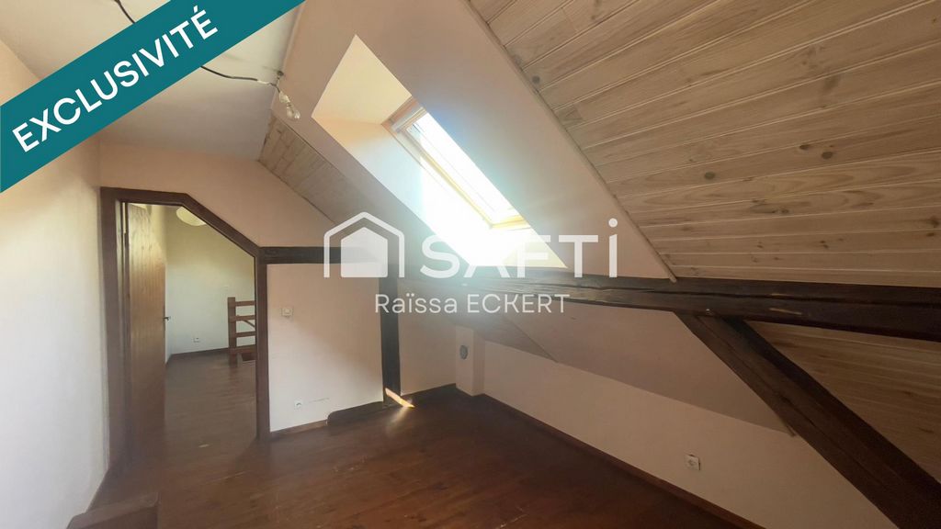
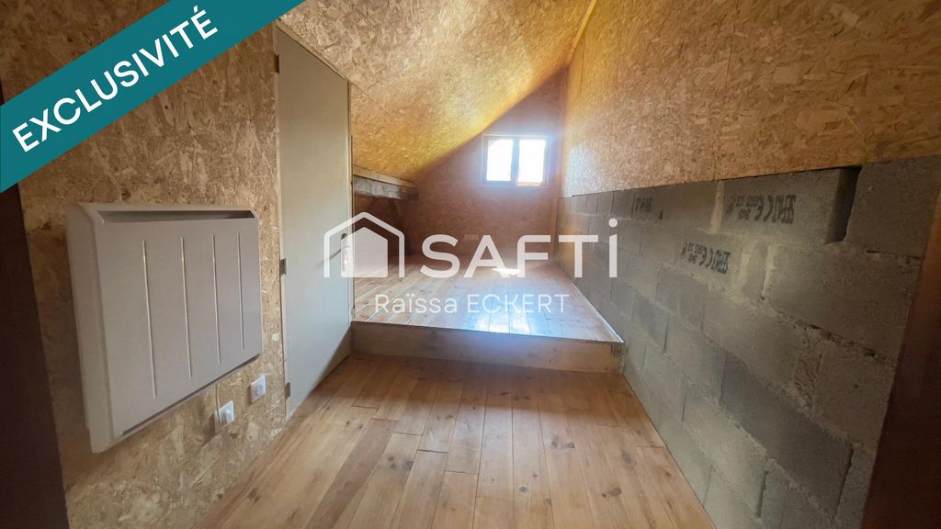
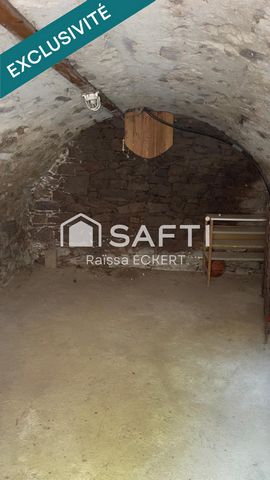
The garden below features a 7.50m2 shed.
A vaulted cellar will store the best wines and cheese....
Another outbuilding can be used to store wood, bicycles, etc.
The house has paved parking spaces.Inside, this 87 m² house comprises 4 rooms, 3 bedrooms and ‘pièces palières’ or en suite bedrooms (see floor plans).
The house is heated mainly by a wood-burning stove.
Bonus features: 2 additional rooms, not included in the surface area: a workshop and a mezzanine for the children. Lots of potential to extend the living area.
Thick walls, double glazing, insulated attic and electricity redone in 2015.
If you want modern comforts, you can plan to have work done on the kitchen and bathroom.Given the configuration of the plot, we don't have the feeling of being in a terraced house, everything is perfectly isolated from noise and views.The school bus is 100 m away and the village centre is 2 km away with all amenities. Zobacz więcej Zobacz mniej Maison mitoyenne érigée sur un terrain de 490m2, avec terrasse, fontaine et sans vis-à-vis.
En contrebas, le jardin présente un abris de 7,50m2.
Une cave voutée pourra stocker les meilleurs vins, le fromage....
une autre dépendance permet de stocker le bois, les vélos, etc...
La maison dispose de places de parking pavées.À l'intérieur, cette maison d'environ 87 m² se compose de 4 pièces, 3 chambres, et des "pièces palières" ou chambres en enfilades (voir sur les plans).
La maison est chauffée principalement avec un poêle au bois.
Les plus : 2 pièces supplémentaires, non comptées dans la surface : un atelier et une mezzanine pour les enfants. Beaucoup de potentiel pour agrandir la surface habitable.
Murs épais, double vitrage, combles isolées et électricité refaite en 2015.
Si vous voulez le confort moderne vous pouvez prévoir des travaux pour la cuisine et la salle de bain.Étant donné la configuration du terrain, nous n'avons pas le ressenti d'être dans une maison mitoyenne, tout est parfaitement isolé du bruit et de la vue.le bus scolaire est à 100m, le centre du village est à 2 km avec toutes les commodités.Les informations sur les risques auxquels ce bien est exposé sont disponibles sur le site Géorisques : www.georisques.gouv.fr
Prix de vente : 145 000 €
Honoraires charge vendeur Semi-detached house on a 490m2 plot, with terrace, fountain and no neighbours.
The garden below features a 7.50m2 shed.
A vaulted cellar will store the best wines and cheese....
Another outbuilding can be used to store wood, bicycles, etc.
The house has paved parking spaces.Inside, this 87 m² house comprises 4 rooms, 3 bedrooms and ‘pièces palières’ or en suite bedrooms (see floor plans).
The house is heated mainly by a wood-burning stove.
Bonus features: 2 additional rooms, not included in the surface area: a workshop and a mezzanine for the children. Lots of potential to extend the living area.
Thick walls, double glazing, insulated attic and electricity redone in 2015.
If you want modern comforts, you can plan to have work done on the kitchen and bathroom.Given the configuration of the plot, we don't have the feeling of being in a terraced house, everything is perfectly isolated from noise and views.The school bus is 100 m away and the village centre is 2 km away with all amenities.