14 951 764 PLN
10 bd
1 607 m²
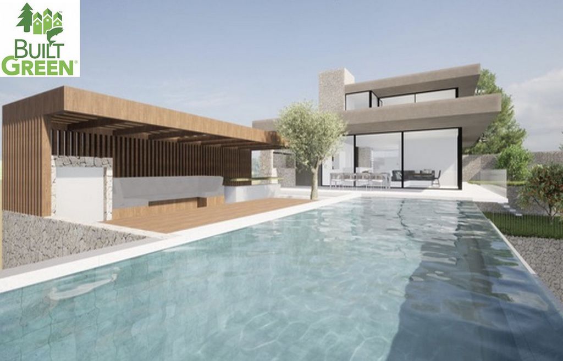
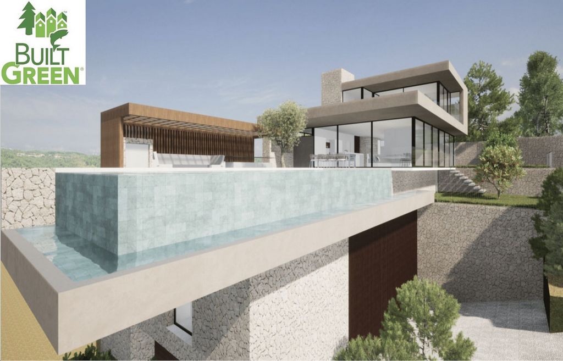
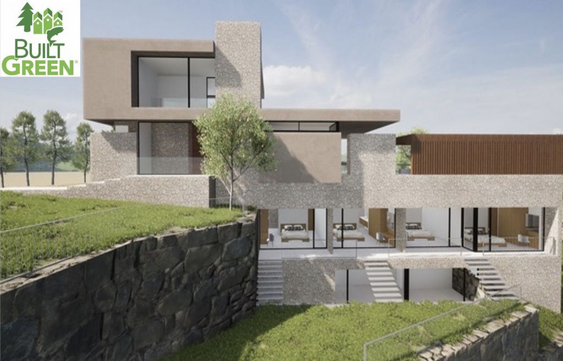
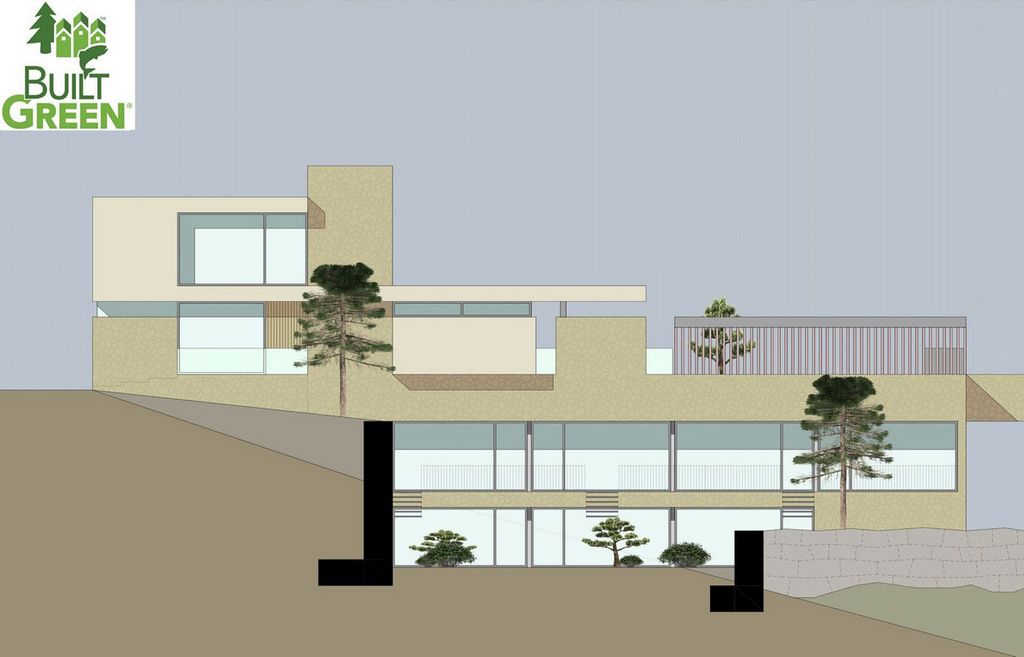
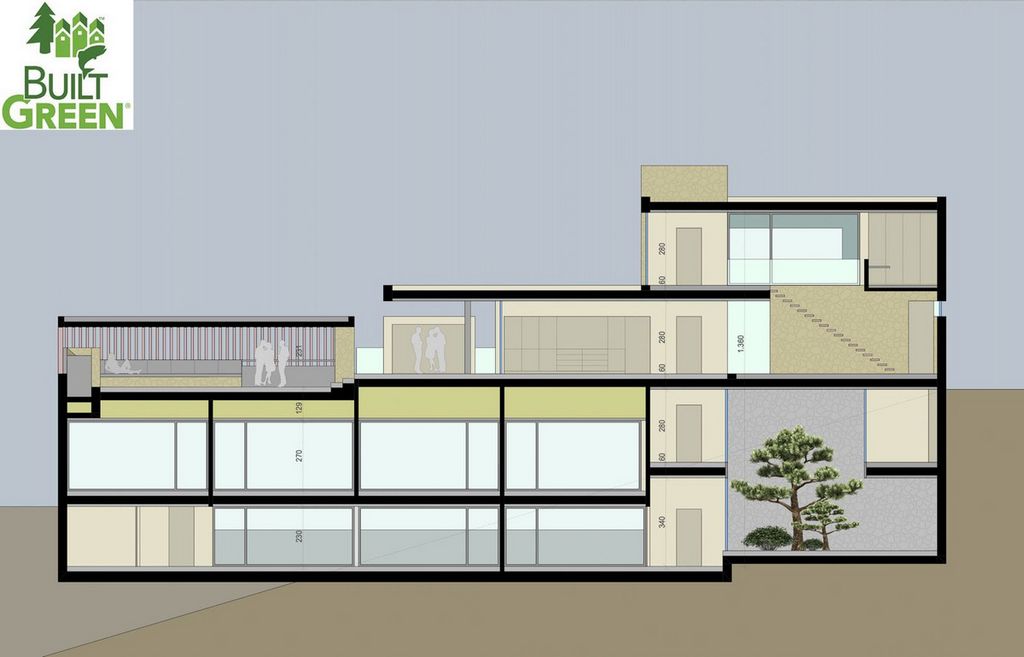
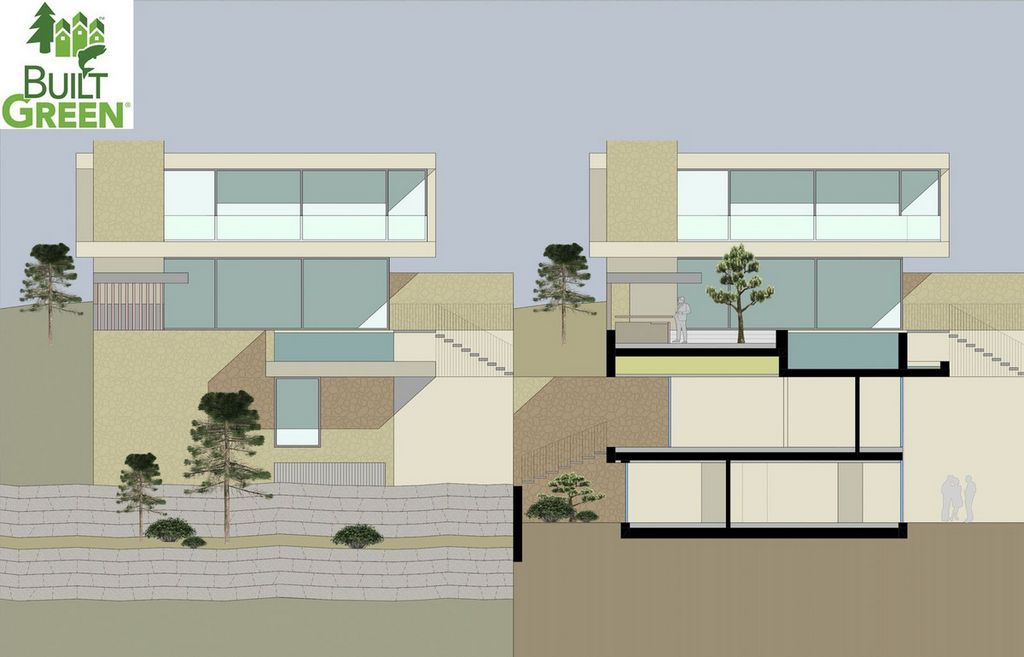
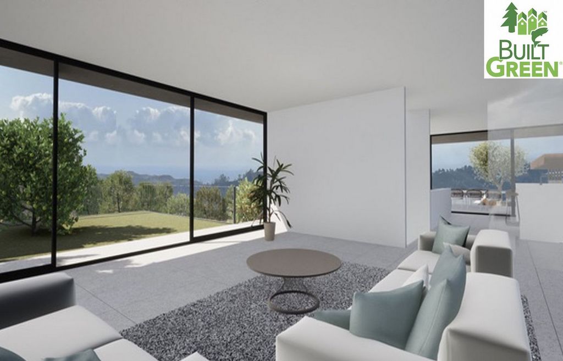
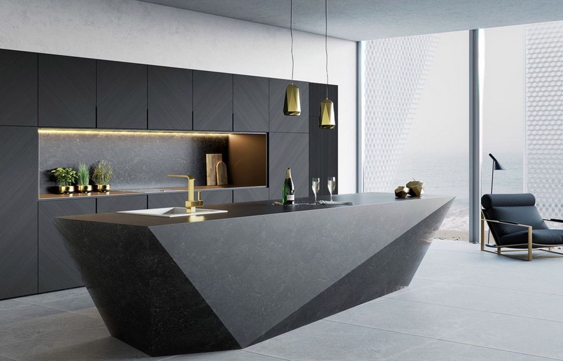
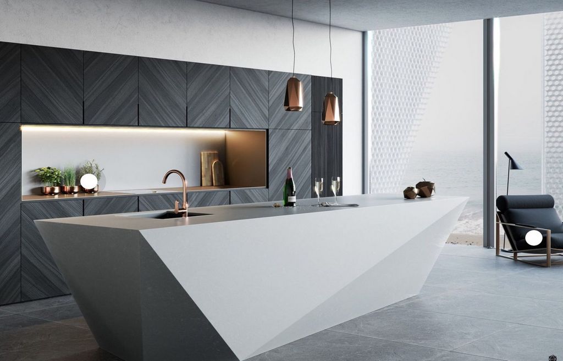

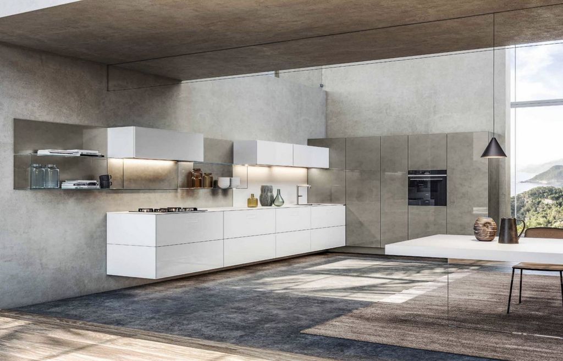
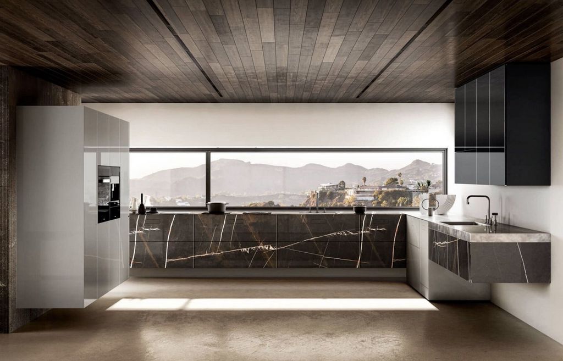
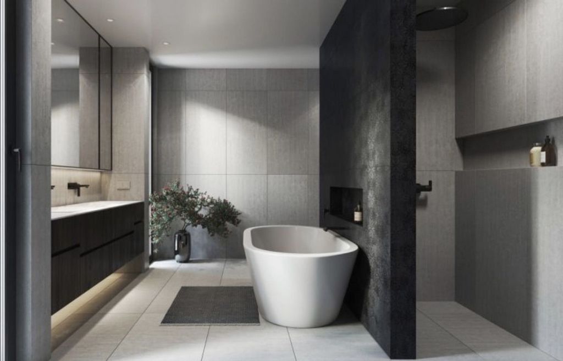
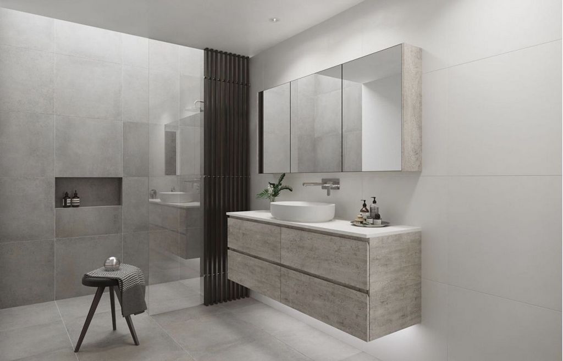
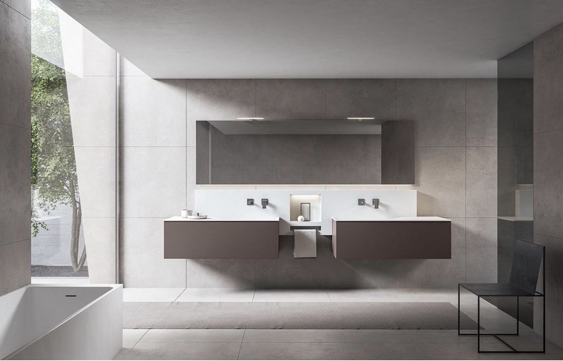
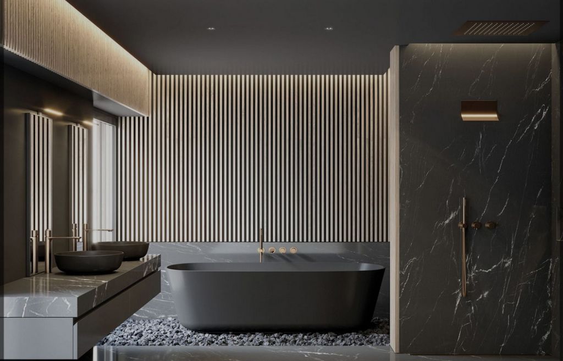
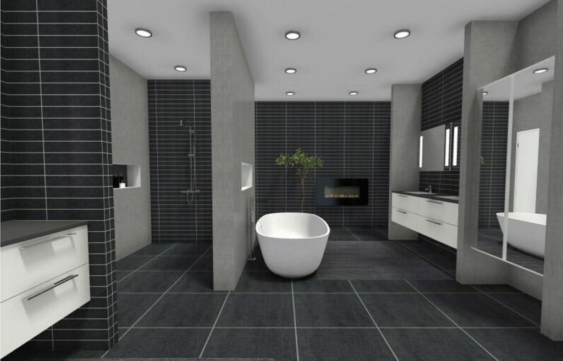
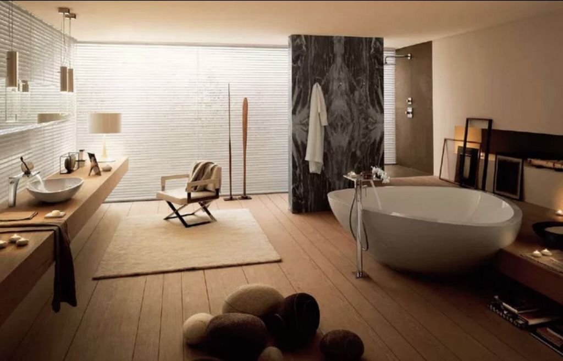
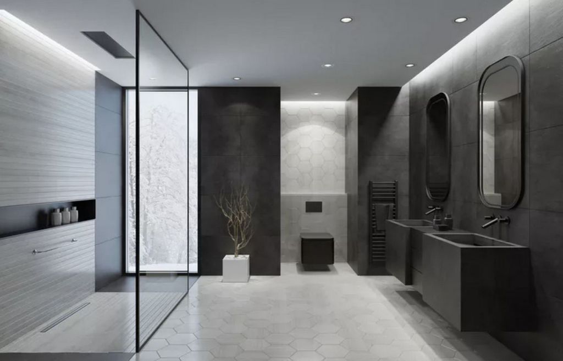
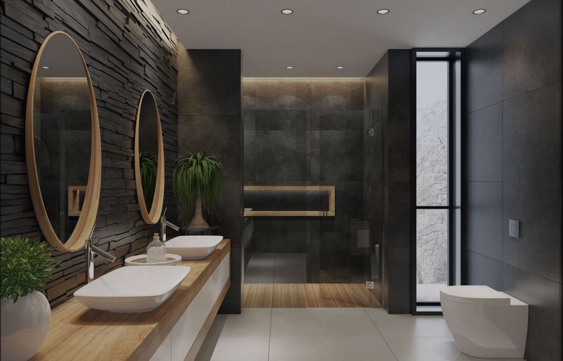
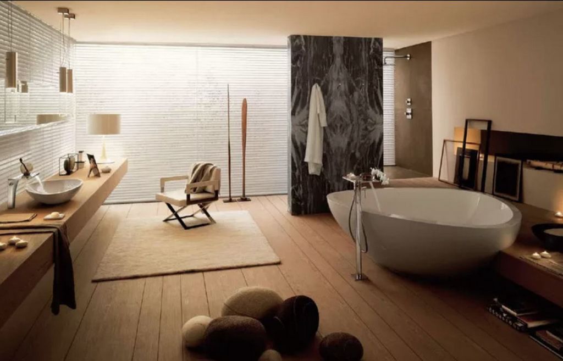
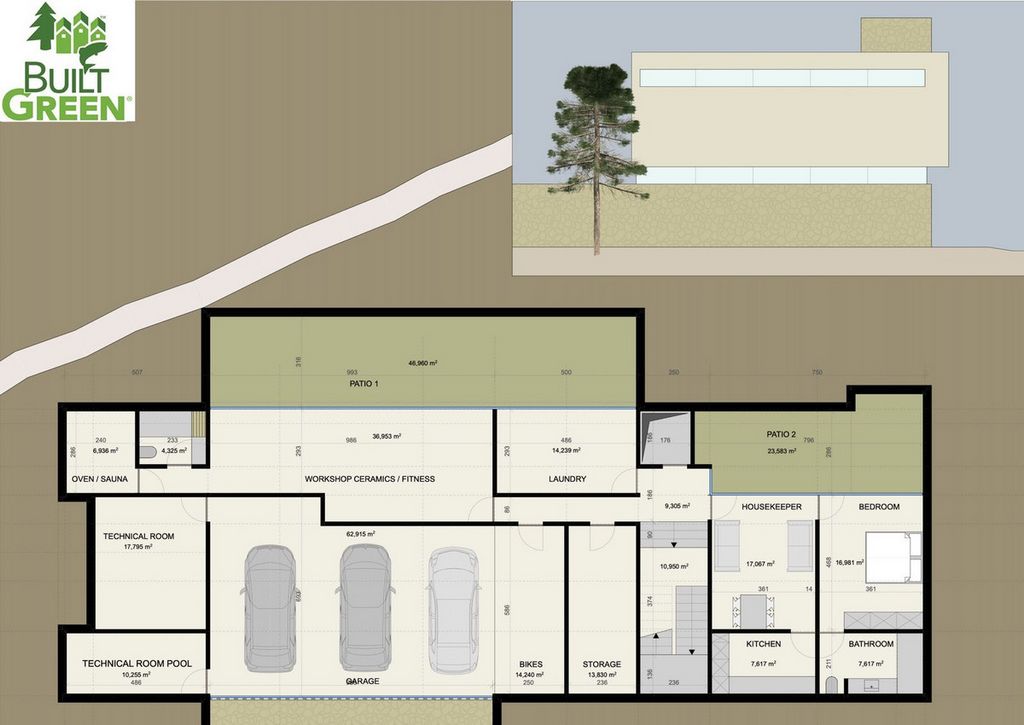
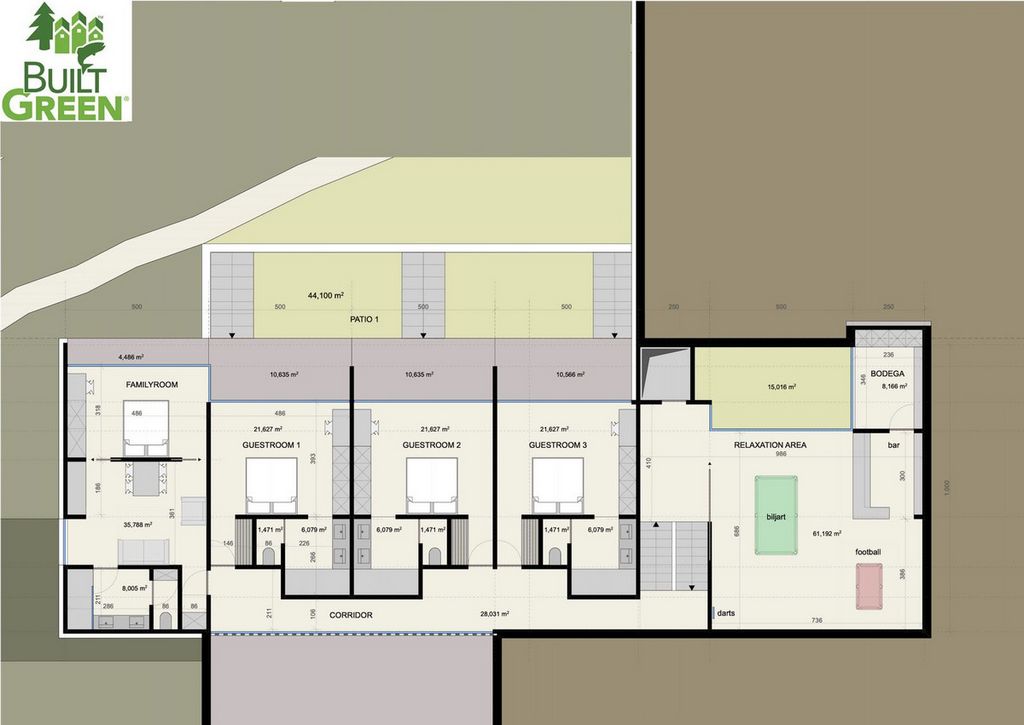
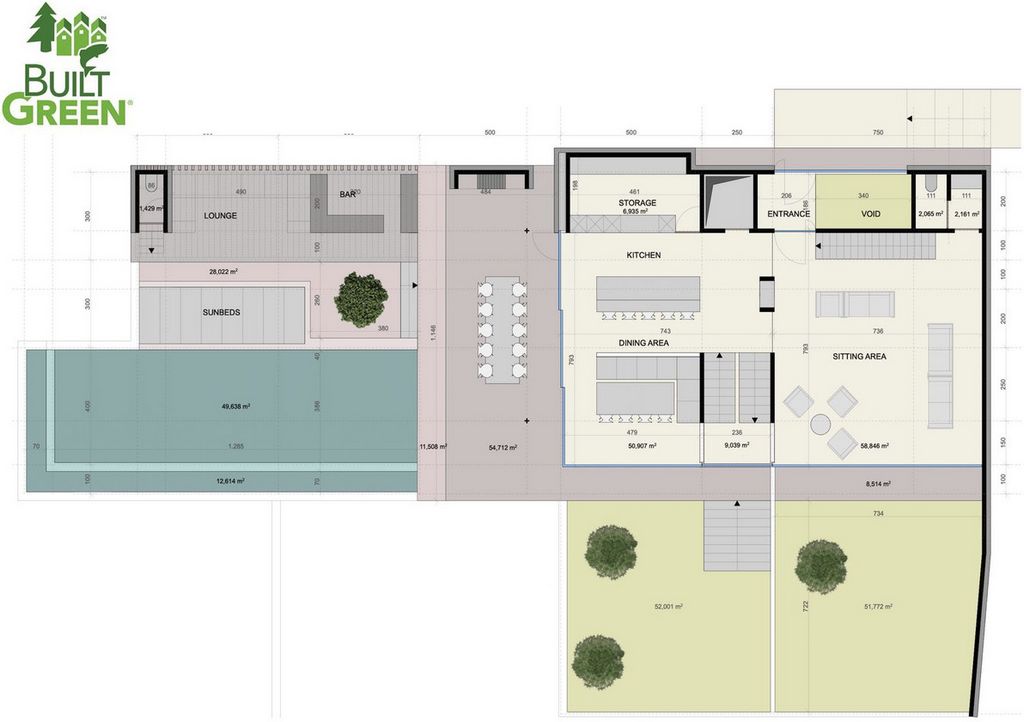
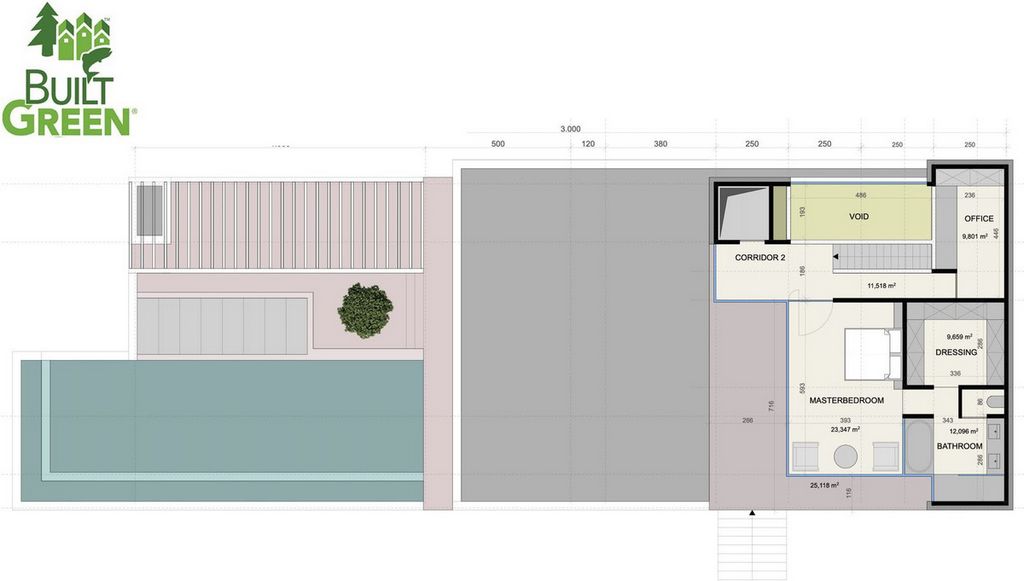
Basement elevator garage for 3 cars and motorbikes sauna guest toilet 2 technical rooms fitnessworkshop room storage room laundry room hall with staircase housekeep quarter with kitchenette and a double bedroom with ensuite bathroom 2 patios
Ground floor elevator family room with bedroom sitting area and bathroom a corridor that leads to 3 double bedrooms each with ensuite bathroom and access to the terraces and patios hall with staircase bodegabar and a relaxationgames area with and atrium
First floor on the first floor you find an elevator a spacious kitchen with a pantrystorage room a dining area an entrance hall a guest toilet and a spacious sitting area The huge terraces and loungebar give you access to the spacious heated infinity pool and sea views
And finally you have the master bedroom area with an elevator a double master bedroom dressing ensuite bathroom corridor office space and terraces with incredible sea views
Pictures of kitchens and bathrooms are examples of how it could be but final choice will be that of the clientExample of some of the specifications
An airtight building envelope
Thermal bridgefree design and construction
Ventilation with highly efficient heat or energy recovery
Exceptionally high levels of insulation
Wellinsulated window frames and glazing
Ceiling high windows with a sunken track 55chamber66
Interior and exterior floor tiles from GRESPANIA 1200x1200 800x800 600x600 Colour to choose
Bathroom walls with COVERLAM plates GRESPANIA 2700X1200 Color to choose
Bathrooms from ROCA VILLEROY BOCH DURAVIT or similar
Aerothermiaairconditioning
Elevator from Schindler or similar
Waterbased underfloor heating in the full villa
Ceilinghigh and 1meterwide interior doors
Ceiling high entrance pivot door and 150wide
Fully fitted kitchen with aluminum frame doors and covered with COVERLAM Colour to choose
Island with COVERLAM 3600X1600 no visible joints Color to choose
White goods from BOSCH AEG MIELE or similar
Heated pool with automatic cover
20 voltaic panels
3 lithium batteries of each 10kW
Car charger
DomóticaWe are a construction company KeyinHand that can design and construct any possibility you can think of If you do not see a design of us that you like we design a totally new villa for you according to your ideas and input
Although we prefer to construct ecological building we can construct from traditional construction to ecological constructions it all depends on you
Available systems
Ecological build with ICF blocks Minimum A energy certificate
Ecological Steel Frame Minimum A energy certificate
Traditional construction B or C energy certificate Zobacz więcej Zobacz mniej OFFPLANLUXUSÖKOLOGISCHE VILLA IN MONTE MAYOR BENAHAVIS MIT OFFENEM MEERBLICK Keller Aufzug Garage für 3 Autos und Motorräder Sauna GästeWC 2 Technikräume FitnessWorkshopRaum Abstellraum Waschküche Flur mit Treppe Hauswirtschaftsraum mit Kochnische und einem Doppelzimmer mit eigenem Bad 2 Terrassen Erdgeschoss Aufzug Familienzimmer mit Schlafzimmer Sitzecke und Bad ein Flur der zu 3 Doppelzimmern mit jeweils eigenem Bad und Zugang zu den Terrassen und Innenhöfen führt Flur mit Treppe BodegaBar und ein EntspannungsSpielbereich mit und Atrium Erster Stock Im ersten Stock finden Sie über einen Aufzug eine geräumige Küche mit SpeisekammerAbstellraum einen Essbereich eine Eingangshalle eine Gästetoilette und eine geräumige Sitzecke Die riesigen Terrassen und die LoungeBar bieten Ihnen Zugang zum großzügigen beheizten InfinityPool und Meerblick Und schließlich haben Sie den Hauptschlafzimmerbereich mit Aufzug ein Hauptschlafzimmer mit Doppelbett Ankleideraum eigenem Bad Flur Büroräumen und Terrassen mit unglaublichem Meerblick Bilder von Küchen und Badezimmern sind Beispiele dafür wie es sein könnte aber die endgültige Entscheidung liegt beim Kunden Beispiele für einige Spezifikationen Eine luftdichte Gebäudehülle Wärmebrückenfreie Planung und Konstruktion Lüftung mit hocheffizienter Wärme bzw Energierückgewinnung Außergewöhnlich hohe Dämmwerte Gut isolierte Fensterrahmen und Verglasungen Deckenhohe Fenster mit abgesenkter Fensterfront Schiene 55Kammer66 Innen und Außenbodenfliesen von GRESPANIA 1200x1200 800x800 600x600 Farbe zur Auswahl Badezimmerwände mit COVERLAMPlatten GRESPANIA 2700X1200 Farbe zur Auswahl Badezimmer von ROCA VILLEROY BOCH DURAVIT oder ähnlich AerothermieKlimaanlage Aufzug von Schindler oder ähnlich Wasserbasierte Fußbodenheizung in der gesamten Villa Deckenhohe und 1 Meter breite Innentüren Deckenhohe Eingangsdrehtür und 150 Breite Voll ausgestattete Küche mit Aluminiumrahmentüren und abgedeckt mit COVERLAM Farbe nach Wahl Insel mit COVERLAM 3600X1600 ohne sichtbare Fugen Farbe nach Wahl Haushaltsgeräte von BOSCH AEG MIELE oder ähnlichem Beheizter Pool mit automatischer Abdeckung 20 Solarpaneele 3 Lithiumbatterien mit je 10 kW Autoladegerät Domótica Wir sind ein Bauunternehmen KeyinHand das jede erdenkliche Möglichkeit entwerfen und bauen kann Wenn Sie keinen Entwurf von uns sehen der Ihnen gefällt entwerfen wir für Sie eine völlig neue Villa nach Ihren Vorstellungen und Eingaben Obwohl wir es vorziehen ökologische Gebäude zu errichten können wir von traditioneller Bauweise bis hin zu ökologischen Gebäuden bauen alles hängt von Ihnen ab Verfügbare Systeme Ökologischer Bau mit ICFBlöcken Energieausweis mindestens A Ökologischer Stahlrahmen Energieausweis mindestens A Traditionelle Bauweise Energieausweis B oder C VILLA ECOLÓGICA DE LUJO SOBRE PLANO EN MONTE MAYOR BENAHAVIS CON VISTAS ABIERTAS AL MAR Planta sótano ascensor garaje para 3 coches y motos sauna aseo para invitados 2 salas técnicas sala de fitnesstaller trastero lavadero recibidor con escalera Cuarto de servicio con cocina americana y dormitorio doble con baño privado 2 patios Planta baja ascensor salón familiar con dormitorio zona de estar y baño pasillo que conduce a 3 dormitorios dobles cada uno con baño privado y acceso a terrazas y patios vestíbulo con escalera bodegabar y zona de relaxjuegos con y atrio Primera planta en la primera planta se encuentra un ascensor una amplia cocina con despensatrastero zona de comedor vestíbulo aseo para invitados y una amplia zona de estar Las enormes terrazas y el salónbar le dan acceso a la espaciosa piscina infinita climatizada y a las vistas al mar Y por último tienes la zona del dormitorio principal con ascensor un dormitorio principal doble vestidor baño en suite pasillo espacio para despacho y terrazas con increíbles vistas al mar Fotos de cocinas y baños son ejemplos de cómo podría quedar pero la elección final será del cliente Ejemplo de algunas de las especificaciones Una envolvente de edificio hermética Diseño y construcción sin puentes térmicos Ventilación con recuperación de calor o energía altamente eficiente Niveles de aislamiento excepcionalmente altos Marcos de ventanas y acristalamientos bien aislados Ventanas de techo alto con ventana hundida carril 55cámara66 Pavimentos interiores y exteriores de GRESPANIA 1200x1200 800x800 600x600 Color a elegir Revestimientos de baños con placas COVERLAM GRESPANIA 2700X1200 Color a elegir Baños de ROCA VILLEROY BOCH DURAVIT o similar Aerotermiaaire acondicionado Ascensor de Schindler o similar Calefacción por suelo radiante de agua en toda la villa Puertas interiores hasta el techo y 1 metro de ancho Puerta pivotante de entrada hasta el techo y 150 de ancho Cocina integral con puertas marco de aluminio y revestida con COVERLAM Color a elegir Isla con COVERLAM 3600X1600 sin juntas vistas Color a elegir Electrodomésticos BOSCH AEG MIELE o similar Piscina climatizada con cubierta automática Placas de 20 voltios 3 baterías de litio de 10kW cada una Cargador de coche Domótica Somos una empresa constructora Llave en Mano que podemos diseñar y construir cualquier posibilidad que se le ocurra Si no ve un diseño nuestro que le guste le diseñamos una villa totalmente nueva según sus ideas y aportaciones Aunque preferimos construir edificaciones ecológicas podemos construir desde construcciones tradicionales hasta construcciones ecológicas todo depende de ti Sistemas disponibles Construcción ecológica con bloques ICF certificado energético mínimo A Estructura de acero ecológica certificado energético mínimo A Construcción tradicional certificado energético B o C VILLA ÉCOLOGIQUE DE LUXE SUR PLAN À MONTE MAYOR BENAHAVIS AVEC VUE DÉGAGÉE SUR LA MER Soussol ascenseur garage pour 3 voitures et motos sauna toilettes invités 2 locaux techniques salle de fitnessatelier débarras buanderie hall avec escalier quartier de ménage avec kitchenette et une chambre double avec salle de bain en suite 2 patios Rezdechaussée ascenseur family room avec chambre coin salon et salle de bain un couloir qui dessert 3 chambres doubles chacune avec salle de bain en suite et accès aux terrasses et patios hall avec escalier bodegabar et un espace détentejeux avec et atrium Premier étage au premier étage vous trouverez un ascenseur une cuisine spacieuse avec un cellierdébarras un coin repas un hall d39entrée des toilettes invités et un coin salon spacieux Les immenses terrasses et le salonbar vous donnent accès à la spacieuse piscine à débordement chauffée et à la vue sur la mer Et enfin vous disposez de l39espace chambre principale avec ascenseur d39une chambre principale double dressing salle de bain ensuite couloir espace bureau et terrasses avec vue mer incroyable Les photos de cuisines et de salles de bains sont des exemples de ce que cela pourrait être mais le choix final appartiendra au client Exemple de quelques spécifications Une enveloppe de bâtiment étanche à l39air Une conception et une construction sans ponts thermiques Une ventilation avec récupération de chaleur ou d39énergie très efficace Des niveaux d39isolation exceptionnellement élevés Des cadres de fenêtres et des vitrages bien isolés Des fenêtres à hauteur de plafond avec une paroi encastrée rail 55chambre66 Carrelage sol intérieur et extérieur de GRESPANIA 1200x1200 800x800 600x600 Couleur au choix Murs de salle de bain avec plaques COVERLAM GRESPANIA 2700X1200 Couleur au choix Salles de bain de ROCA VILLEROY BOCH DURAVIT ou similaire Aérothermieclimatisation Ascenseur de Schindler ou similaire Chauffage au sol à base d39eau dans toute la villa Portes intérieures jusqu39au plafond et 1 mètre de large Porte d39entrée pivotante jusqu39au plafond et 150 de large Cuisine entièrement équipée avec portes à cadre aluminium et recouverte de COVERLAM Couleur au choix Ilot avec COVERLAM 3600X1600 sans joints visibles Couleur au choix Électroménager BOSCH AEG MIELE ou similaire Piscine chauffée avec couverture automatique 20 panneaux voltaïques 3 batteries au lithium de 10 kW chacune Chargeur de voiture Domótica Nous sommes une entreprise de construction clé en main qui peut concevoir et construire toutes les possibilités auxquelles vous pouvez penser Si vous ne voyez pas un de nos modèles qui vous plaît nous concevons pour vous une toute nouvelle villa en fonction de vos idées et de vos commentaires Bien que nous préférions construire des bâtiments écologiques nous pouvons construire de la construction traditionnelle aux constructions écologiques tout dépend de vous Systèmes disponibles Construction écologique avec blocs ICF certificat énergétique minimum A Charpente écologique en acier certificat énergétique minimum A Construction traditionnelle certificat énergétique B ou C OFFPLAN LUXE ECOLOGISCH VILLA IN MONTE MAYOR BENAHAVIS MET OPEN ZEEZICHT Kelder lift garage voor 3 auto39s en motoren sauna gastentoilet 2 technische ruimtes fitnesswerkplaatsruimte berging wasruimte hal met trap Huishoudelijke wijk met kitchenette en een tweepersoonsslaapkamer met ensuite badkamer 2 patio39s Begane grond lift familiekamer met slaapkamer zithoek en badkamer een gang die leidt naar 3 tweepersoonsslaapkamers met elk een eigen badkamer en toegang tot de terrassen en patio39s hal met trappenhuis bodegabar en een ontspanningsspeelruimte met en atrium Eerste verdieping op de eerste verdieping vindt u met lift een ruime keuken met bijkeukenberging een eethoek een hal een gastentoilet en een ruime zithoek De enorme terrassen en loungebar geven u toegang tot het ruime verwarmde overloopzwembad en uitzicht op zee En tot slot heb je het hoofdslaapkamergedeelte met lift een tweepersoonsslaapkamer dressing ensuite badkamer gang kantoorruimte en terrassen met ongelooflijk uitzicht op zee Foto39s van keukens en badkamers zijn voorbeelden van hoe het zou kunnen zijn maar de uiteindelijke keuze is die van de klant Voorbeeld van enkele specificaties Een luchtdichte gebouwschil Koudebrugvrij ontwerp en constructie Ventilatie met zeer efficiënte warmte of energieterugwinning Uitzonderlijk hoog isolatieniveau Goed geïsoleerde kozijnen en beglazing Plafondhoge ramen met verzonken rail 55kamer66 Vloertegels voor binnen en buiten van GRESPANIA 1200x1200 800x800 600x600 Kleur naar keuze Badkamerwanden met COVERLAM platen GRESPANIA 2700X1200 Kleur naar keuze Badkamers van ROCA VILLEROY BOCH DURAVIT of vergelijkbaar Aerothermieairconditioning Lift van Schindler of vergelijkbaar Vloerverwarming op waterbasis in de volledige villa Plafondhoge en 1 meter brede binnendeuren Plafondhoge entree taatsdeur en 150 breed Volledig ingerichte keuken met aluminium framedeuren en afgedekt met COVERLAM kleur naar keuze Eiland met COVERLAM 3600X1600 geen zichtbare voegen kleur naar keuze Witgoed van BOSCH AEG MIELE of vergelijkbaar Verwarmd zwembad met automatische afdekking 20 voltaïsche panelen 3 lithiumbatterijen van elk 10 kW Autolader Domótica Wij zijn een bouwbedrijf KeyinHand dat elke denkbare mogelijkheid kan ontwerpen en bouwen Als u een ontwerp van ons niet ziet dat u bevalt ontwerpen wij een totaal nieuwe villa voor u op basis van uw ideeën en inbreng Hoewel wij er de voorkeur aan geven om ecologisch te bouwen kunnen we bouwen van traditionele constructies tot ecologische constructies het hangt allemaal van u af Beschikbare systemen Ecologisch gebouwd met ICFblokken Minimaal A energiecertificaat Ecologisch Staalskelet Minimaal A energiecertificaat Traditionele constructie B of C energiecertificaat РОСКОШНАЯ ЭКОЛОГИЧЕСКАЯ ВИЛЛА В СТРОИТЕЛЬСТВЕ В МОНТЕ МАЙОР БЕНААВИС С ВИДОМ НА ОТКРЫТОЕ МОРЕ Подвал лифт гараж на 3 машины и мотоциклы сауна гостевой туалет 2 технических помещения фитнесмастерская кладовая прачечная холл с лестницей Подсобное помещение с миникухней и спальней с двуспальной кроватью и ванной комнатой 2 патио Первый этаж лифт семейный номер со спальней зоной отдыха и ванной комнатой коридор ведущий к 3 спальням с двуспальными кроватями каждая с отдельной ванной комнатой и выходом на террасы и патио холл с лестницей винный погреббар и зона отдыхаигр с и атриумом Первый этаж на первом этаже вы найдете лифт просторную кухню с кладовойкладовой столовую прихожую гостевой туалет и просторную гостиную Огромные террасы и лаунджбар открывают доступ к просторному пейзажному бассейну с подогревом и видом на море И наконец у вас есть главная спальня с лифтом главная спальня с двуспальной кроватью гардеробная ванная комната коридор офисные помещения и террасы с невероятным видом на море Фотографии кухонь и ванных комнат примеры того как могло бы быть но окончательный выбор остается за клиентом Пример некоторых технических характеристик Герметичная ограждающая оболочка здания Проектирование и строительство без тепловых мостов Вентиляция с высокоэффективной рекуперацией тепла или энергии Исключительно высокий уровень изоляции Хорошая изоляция оконных рам и остекления Высокие потолочные окна с затонувшим направляющая 55камера66 Напольная плитка для интерьера и экстерьера GRESPANIA 1200x1200 800x800 600x600 Цвет на выбор Стены ванной комнаты с плитами COVERLAM GRESPANIA 2700X1200 Цвет на выбор Ванные комнаты ROCA VILLEROY BOCH DURAVIT или аналогичный Аэротермиякондиционирование Лифт Schindler или аналогичный Водяной пол с подогревом во всей вилле Внутренние двери высотой до потолка и шириной 1 метр Входная поворотная дверь с высоким потолком и шириной 150 Полностью оборудованная кухня с дверцами из алюминиевой рамы и покрытой COVERLAM Цвет на выбор Остров с COVERLAM 3600X1600 без видимых швов Цвет на выбор Бытовая техника от BOSCH AEG MIELE или аналогичных Бассейн с подогревом и автоматическим покрытием 20 гальванических панелей 3 литиевые батареи по 10 кВт каждая Автомобильное зарядное устройство Domótica Мы строительная компания KeyinHand которая может спроектировать и построить любую возможность о которой вы только можете подумать Если вы не видите наш дизайн который вам нравится мы спроектируем для вас совершенно новую виллу в соответствии с вашими идеями и вкладом Хотя мы предпочитаем строить экологические здания мы можем строить как традиционные так и экологические конструкции все зависит от вас Доступные системы Экологическая конструкция из блоков ICF энергетический сертификат минимум A Экологическая стальная рама энергетический сертификат минимум A Традиционная конструкция энергетический сертификат B или C OFFPLAN LUXURY ECOLOGICAL VILLA IN MONTE MAYOR BENAHAVIS WITH OPEN SEA VIEWS
Basement elevator garage for 3 cars and motorbikes sauna guest toilet 2 technical rooms fitnessworkshop room storage room laundry room hall with staircase housekeep quarter with kitchenette and a double bedroom with ensuite bathroom 2 patios
Ground floor elevator family room with bedroom sitting area and bathroom a corridor that leads to 3 double bedrooms each with ensuite bathroom and access to the terraces and patios hall with staircase bodegabar and a relaxationgames area with and atrium
First floor on the first floor you find an elevator a spacious kitchen with a pantrystorage room a dining area an entrance hall a guest toilet and a spacious sitting area The huge terraces and loungebar give you access to the spacious heated infinity pool and sea views
And finally you have the master bedroom area with an elevator a double master bedroom dressing ensuite bathroom corridor office space and terraces with incredible sea views
Pictures of kitchens and bathrooms are examples of how it could be but final choice will be that of the clientExample of some of the specifications
An airtight building envelope
Thermal bridgefree design and construction
Ventilation with highly efficient heat or energy recovery
Exceptionally high levels of insulation
Wellinsulated window frames and glazing
Ceiling high windows with a sunken track 55chamber66
Interior and exterior floor tiles from GRESPANIA 1200x1200 800x800 600x600 Colour to choose
Bathroom walls with COVERLAM plates GRESPANIA 2700X1200 Color to choose
Bathrooms from ROCA VILLEROY BOCH DURAVIT or similar
Aerothermiaairconditioning
Elevator from Schindler or similar
Waterbased underfloor heating in the full villa
Ceilinghigh and 1meterwide interior doors
Ceiling high entrance pivot door and 150wide
Fully fitted kitchen with aluminum frame doors and covered with COVERLAM Colour to choose
Island with COVERLAM 3600X1600 no visible joints Color to choose
White goods from BOSCH AEG MIELE or similar
Heated pool with automatic cover
20 voltaic panels
3 lithium batteries of each 10kW
Car charger
DomóticaWe are a construction company KeyinHand that can design and construct any possibility you can think of If you do not see a design of us that you like we design a totally new villa for you according to your ideas and input
Although we prefer to construct ecological building we can construct from traditional construction to ecological constructions it all depends on you
Available systems
Ecological build with ICF blocks Minimum A energy certificate
Ecological Steel Frame Minimum A energy certificate
Traditional construction B or C energy certificate