5 058 352 PLN
4 r
207 m²
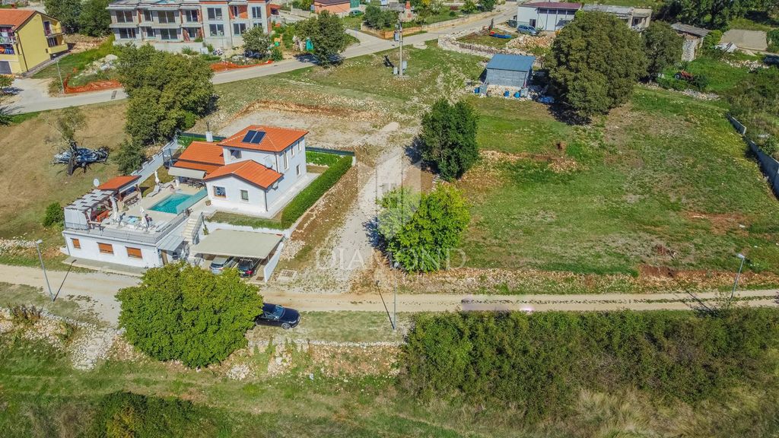
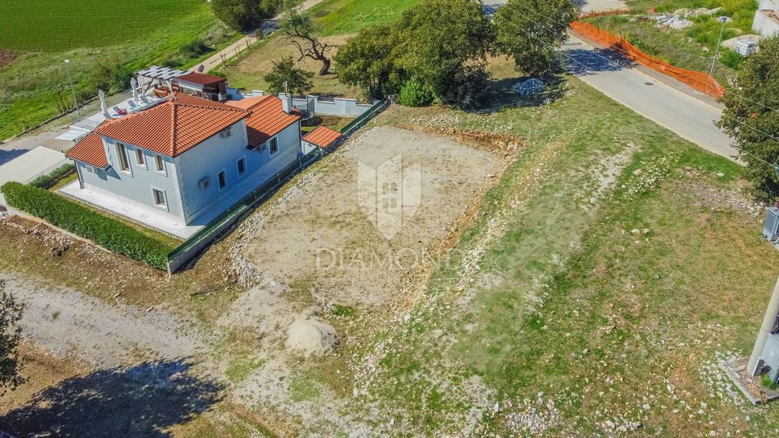
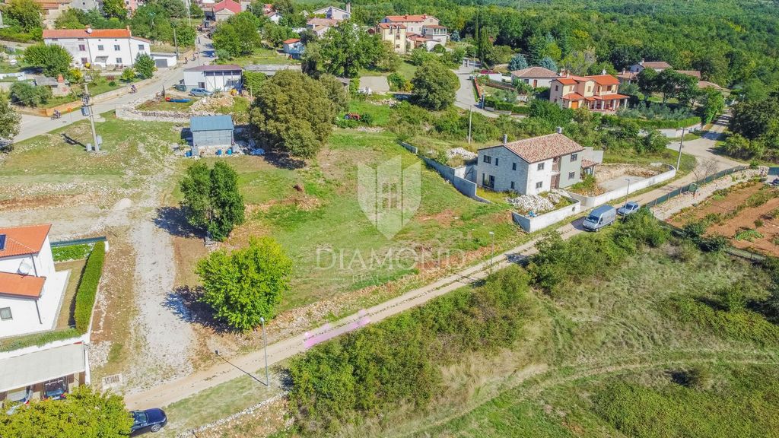
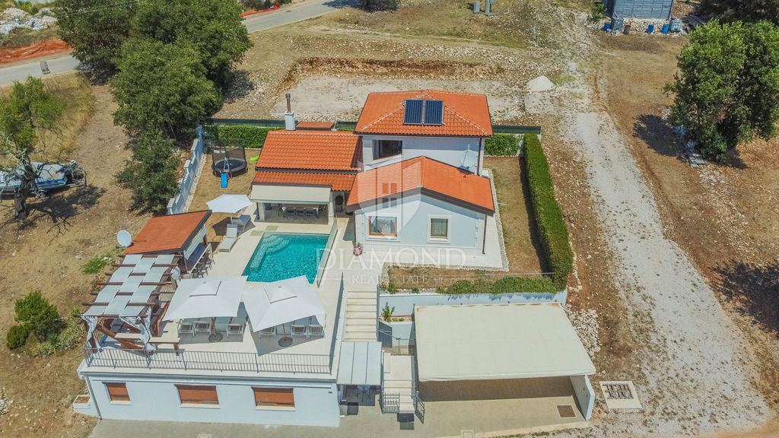
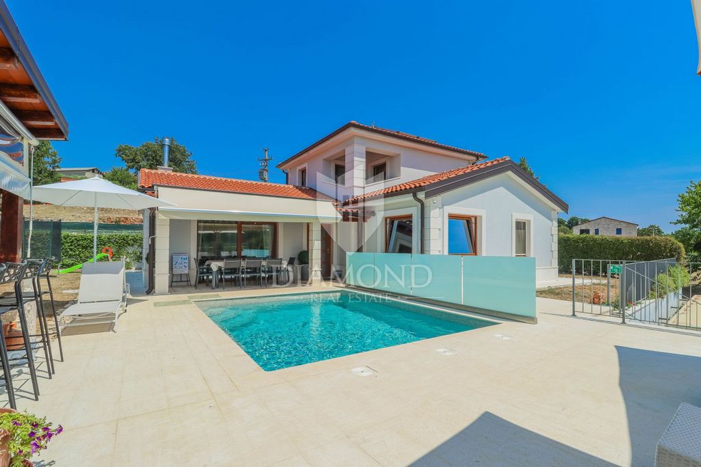
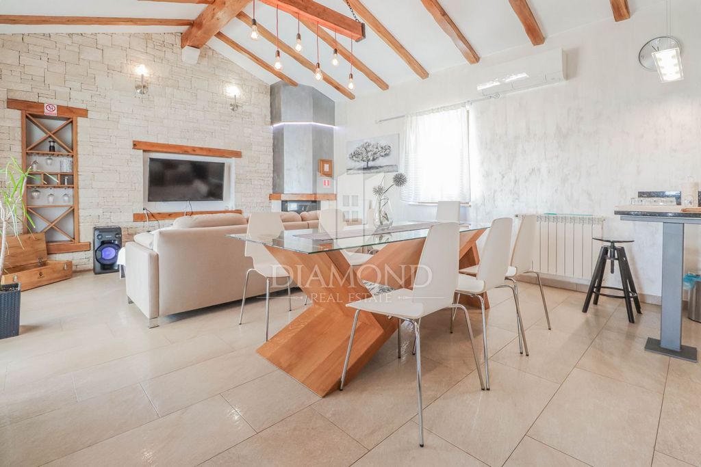
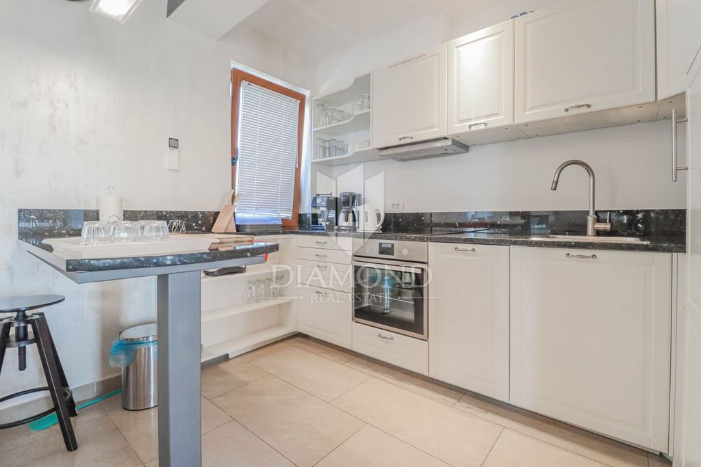
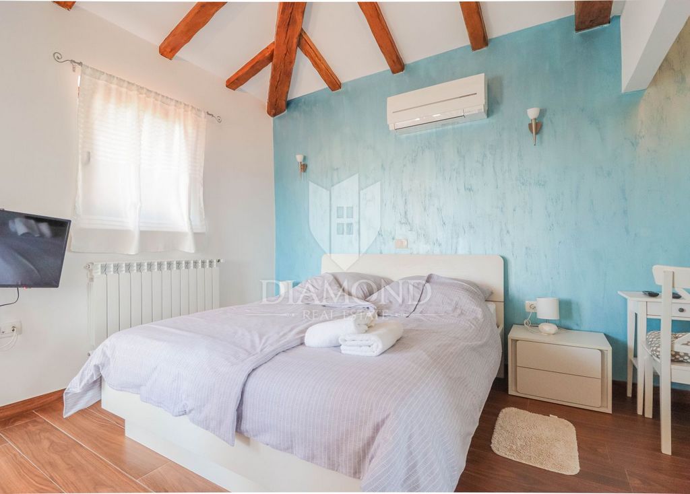
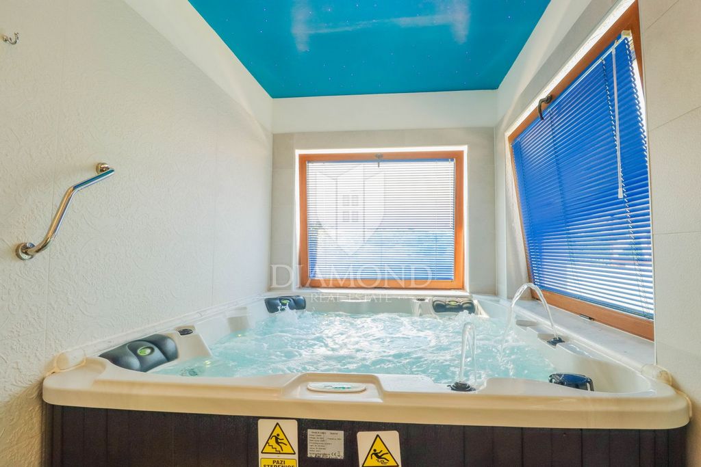
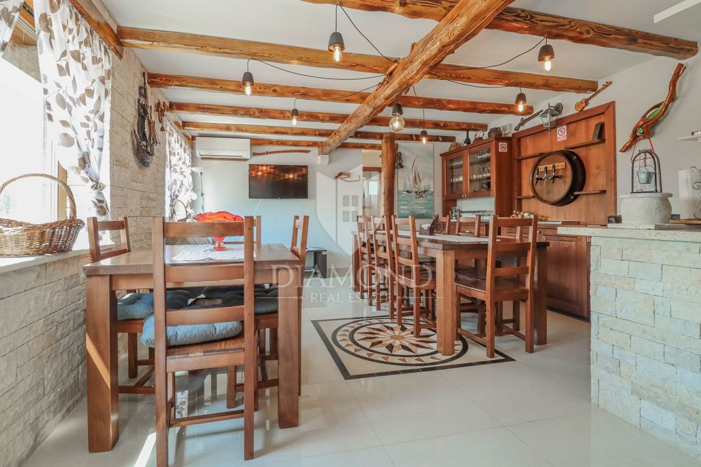
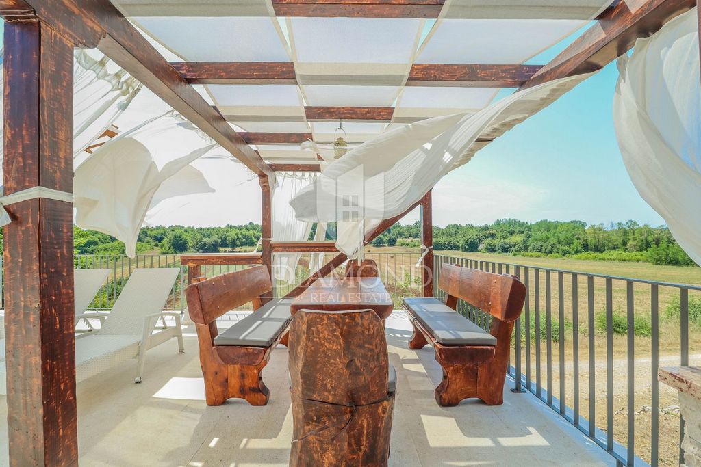
and land for the construction of a restaurant and five apartments!The total area of the house is 203m2. It consists of an open space living room with kitchen and dining room, two bedrooms, laundry room
and three bathrooms, one of which has a jacuzzi. On the first floor there is a third bedroom with its own bathroom, wardrobe and access to the terrace.
The house has an equipped outdoor kitchen with a barbecue, a nicely decorated sun deck by the pool and a children's corner.
The yard also contains a fully equipped canteen with a kitchen, dining room, one bedroom and a bathroom.
The villa has installed solar heating with an electric water pump, central heating via a fireplace, and each room has its own air conditioning unit.
It also has three covered parking spaces.Right next to the villa there is a plot of land with a project for the construction of another similar villa. The land has a total area of 668 m2.
In addition, there is another plot of land with a project for the construction of a restaurant and five apartments. The land has a total area of 2,300 m2 and is completely for construction. The purpose of the land is residential.
Both projects have building permits and paid utilities, which are all included in the price.Due to its exceptional location, these properties are a great opportunity as an investment for tourism and catering.Just a few minutes' drive away are beautiful beaches, various quality restaurants, cafes, promenades, bicycle paths, shops and various other necessary amenities.ID CODE: 1027-225DIAMOND REAL ESTATE D.O.O.
Mob: +38552210824
Tel: +38552210824
E-mail: office@diamond-realestate.hr
www.diamond-realestate.hr Zobacz więcej Zobacz mniej Location: Istarska županija, Novigrad, Novigrad.Istrien, NovigradEin paar Autominuten von der Stadt Novigrad entfernt befindet sich dieses außergewöhnliche Haus mit Pool, Grundstück für den Bau eines weiteren Hauses mit Pool
und Land für den Bau eines Restaurants und fünf Wohnungen!Die Gesamtfläche des Hauses beträgt 203m2. Es besteht aus einem offenen Wohnzimmer mit Küche und Esszimmer, zwei Schlafzimmern und einer Waschküche
und drei Badezimmer, von denen eines über einen Whirlpool verfügt. Im ersten Stock befindet sich ein drittes Schlafzimmer mit eigenem Bad, Kleiderschrank und Zugang zur Terrasse.
Das Haus verfügt über eine ausgestattete Außenküche mit Grill, eine hübsch dekorierte Sonnenterrasse am Pool und eine Kinderecke.
Der Hof enthält auch eine voll ausgestattete Kantine mit Küche, Esszimmer, einem Schlafzimmer und einem Badezimmer.
Die Villa verfügt über eine Solarheizung mit elektrischer Wasserpumpe, eine Zentralheizung über einen Kamin und jedes Zimmer hat eine eigene Klimaanlage.
Es hat auch drei überdachte Parkplätze.Direkt neben der Villa befindet sich ein Grundstück mit einem Projekt für den Bau einer weiteren ähnlichen Villa. Das Grundstück hat eine Gesamtfläche von 668 m2.
Darüber hinaus gibt es ein weiteres Grundstück mit einem Projekt zum Bau eines Restaurants und fünf Wohnungen. Das Grundstück hat eine Gesamtfläche von 2.300 m2 und ist komplett bebaubar. Der Zweck des Grundstücks ist Wohnen.
Beide Projekte haben Baugenehmigungen und bezahlte Nebenkosten, die alle im Preis inbegriffen sind.Aufgrund ihrer außergewöhnlichen Lage sind diese Immobilien eine großartige Gelegenheit als Investition für Tourismus und Gastronomie.Nur wenige Autominuten entfernt befinden sich wunderschöne Strände, verschiedene hochwertige Restaurants, Cafés, Promenaden, Fahrradwege, Geschäfte und verschiedene andere notwendige Einrichtungen.ID CODE: 1027-225DIAMOND REAL ESTATE D.O.O.
Mob: +38552210824
Tel: +38552210824
E-mail: office@diamond-realestate.hr
www.diamond-realestate.hr Location: Istarska županija, Novigrad, Novigrad.Istra, NovigradNekoliko minuta vožnje od grada Novigrada nalazi se ova iznimna kuća sa bazenom, zemljište za izgradnju još jedne kuće sa bazenom
te zemljište za izgradnju restorana i pet apartmana!Ukupna površina kuće iznosi 203m2. Sastoji se od open space dnevnog boravka sa kuhinjom i blagovaonicom, dvije spavaće sobe, praonica
i tri kupaonice od kojih se u jednoj nalazi jacuzzi. Na katu se nalazi treća spavaća soba sa vlastitom kupaonicom, garderobom i izlazom na terasu.
Kuća ima opremljenu vanjska kuhinja sa roštiljem, lijepo uređeno sunčalište pokraj bazena te dječji kutak.
U sklopu dvorišta sadrži i potpuno opremljenu kantinu u kojoj se nalaze kuhinja, blagovaonica, jedna spavaća soba i kupaonica.
Vila ima sprovedeno solarno grijanje sa električnom pumpom za vodu, centralno grijanje preko kamina, a svaka soba ima i svoju jedinicu za klimu.
Pripadaju joj i tri natkrivena parkirna mjesta.Odmah pored vile nalazi se zemljište sa projektom za izgradnju još jedne slične vile. Zemljište je ukupne površine je 668 m2.
Također, do toga nalazi se još jedno zemljište sa projektom za izgradnju restorana i pet apartmana. Zemljište je ukupne površine je 2300 m2 i u potpunosti je građevinsko. Namjena zemljišta je stambena.
Oba projekta imaju građevinske dozvole i plaćene komunalije, što sve ulazi u cijenu.Zbog svoje iznimne lokacije ove nekretnine odlična su prilika kao investicija za bavljenje turizmom i ugostiteljstvom.Na samo par minuta vožnje nalaze se prelijepe plaže, razni kvalitetni restorani, kafići, šetnice, biciklističke staze, trgovina te razni drugi potrebni sadržaji.ID KOD AGENCIJE: 1027-225DIAMOND REAL ESTATE D.O.O.
Mob: +38552210824
Tel: +38552210824
E-mail: office@diamond-realestate.hr
www.diamond-realestate.hr Location: Istarska županija, Novigrad, Novigrad.Istria, CittanovaA pochi minuti di auto dalla città di Novigrad si trova questa casa eccezionale con piscina, terreno per la costruzione di un'altra casa con piscina
e terreno per la realizzazione di un ristorante e cinque appartamenti!La superficie totale della casa è 203m2. Si compone di un soggiorno open space con cucina e sala da pranzo, due camere da letto, lavanderia
e tre bagni di cui uno con vasca idromassaggio. Al primo piano c'è una terza camera da letto con proprio bagno, guardaroba e accesso al terrazzo.
La casa dispone di una cucina esterna attrezzata con barbecue, una terrazza solarium ben arredata a bordo piscina e un angolo per bambini.
Il cortile contiene anche una mensa completamente attrezzata con cucina, sala da pranzo, una camera da letto e un bagno.
La villa ha installato il riscaldamento solare con una pompa dell'acqua elettrica, il riscaldamento centralizzato tramite un camino e ogni stanza ha il proprio condizionatore d'aria.
Dispone inoltre di tre posti auto coperti.Proprio accanto alla villa c'è un appezzamento di terreno con un progetto per la costruzione di un'altra villa simile. Il terreno ha una superficie totale di 668 m2.
Inoltre vi è un altro appezzamento di terreno con un progetto per la realizzazione di un ristorante e cinque appartamenti. Il terreno ha una superficie totale di 2.300 mq ed è completamente edificabile. Lo scopo del terreno è residenziale.
Entrambi i progetti hanno concessioni edilizie e utenze a pagamento, tutte comprese nel prezzo.Grazie alla sua posizione eccezionale, queste proprietà sono una grande opportunità come investimento per il turismo e la ristorazione.A pochi minuti di auto si trovano bellissime spiagge, vari ristoranti di qualità, caffè, passeggiate, piste ciclabili, negozi e vari altri servizi necessari.ID CODE: 1027-225DIAMOND REAL ESTATE D.O.O.
Mob: +38552210824
Tel: +38552210824
E-mail: office@diamond-realestate.hr
www.diamond-realestate.hr Location: Istarska županija, Novigrad, Novigrad.Istria, NovigradA few minutes' drive from the city of Novigrad is this exceptional house with a pool, land for the construction of another house with a pool
and land for the construction of a restaurant and five apartments!The total area of the house is 203m2. It consists of an open space living room with kitchen and dining room, two bedrooms, laundry room
and three bathrooms, one of which has a jacuzzi. On the first floor there is a third bedroom with its own bathroom, wardrobe and access to the terrace.
The house has an equipped outdoor kitchen with a barbecue, a nicely decorated sun deck by the pool and a children's corner.
The yard also contains a fully equipped canteen with a kitchen, dining room, one bedroom and a bathroom.
The villa has installed solar heating with an electric water pump, central heating via a fireplace, and each room has its own air conditioning unit.
It also has three covered parking spaces.Right next to the villa there is a plot of land with a project for the construction of another similar villa. The land has a total area of 668 m2.
In addition, there is another plot of land with a project for the construction of a restaurant and five apartments. The land has a total area of 2,300 m2 and is completely for construction. The purpose of the land is residential.
Both projects have building permits and paid utilities, which are all included in the price.Due to its exceptional location, these properties are a great opportunity as an investment for tourism and catering.Just a few minutes' drive away are beautiful beaches, various quality restaurants, cafes, promenades, bicycle paths, shops and various other necessary amenities.ID CODE: 1027-225DIAMOND REAL ESTATE D.O.O.
Mob: +38552210824
Tel: +38552210824
E-mail: office@diamond-realestate.hr
www.diamond-realestate.hr