4 548 358 PLN
4 r
210 m²



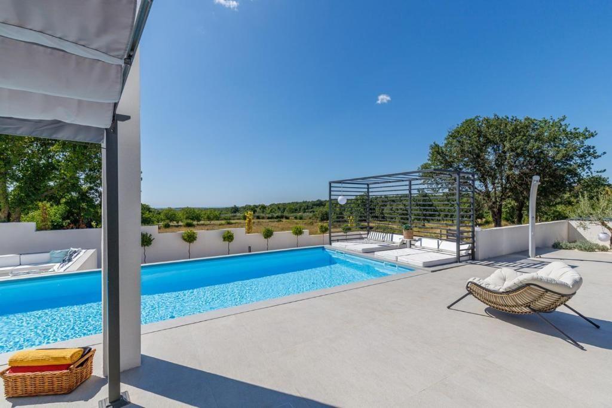
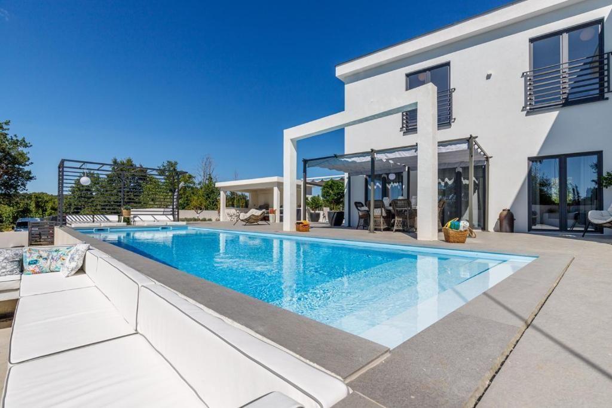
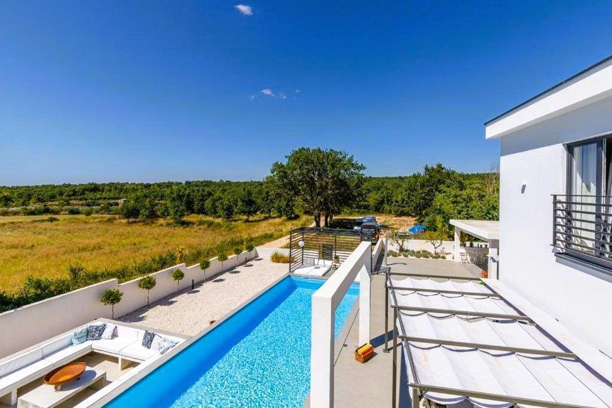
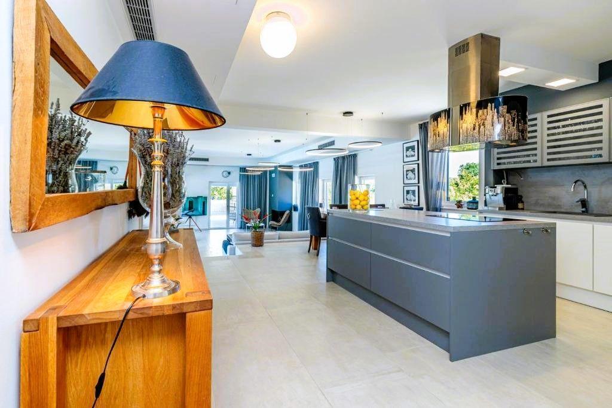
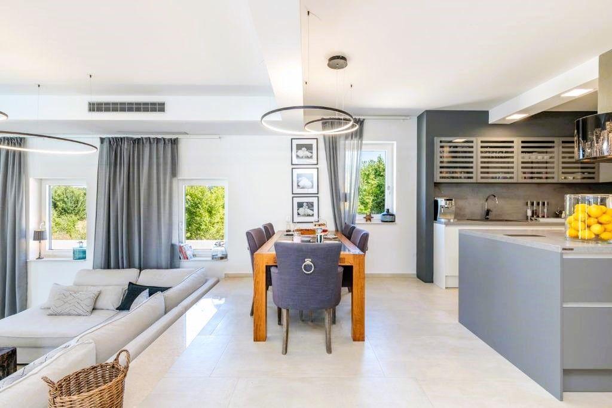
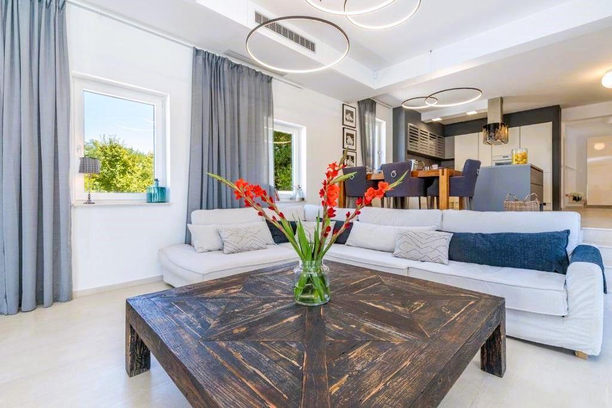
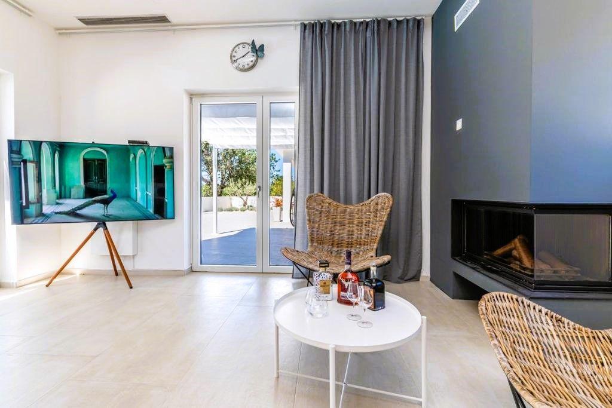

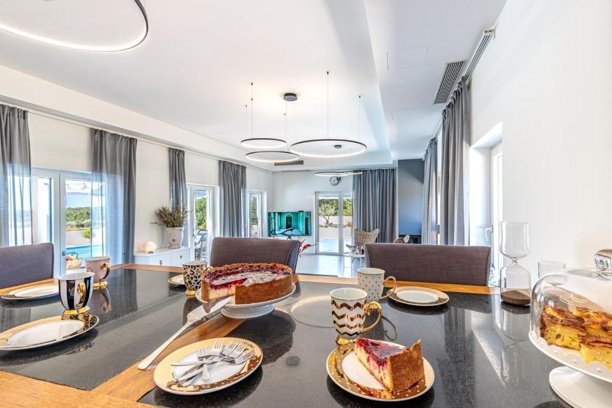
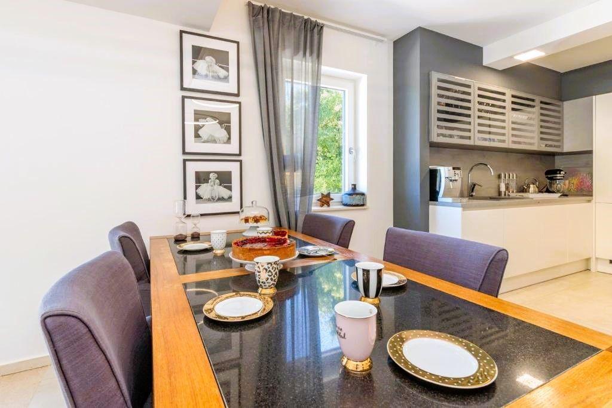
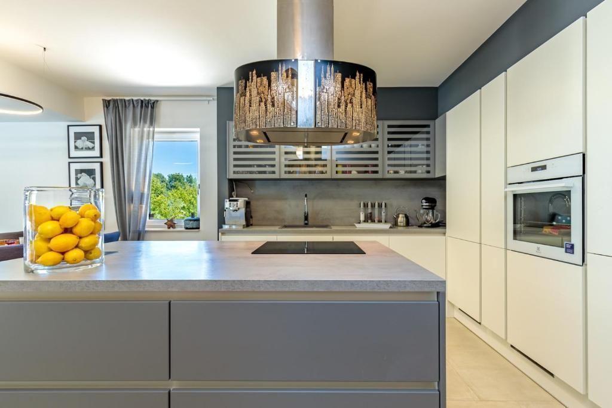



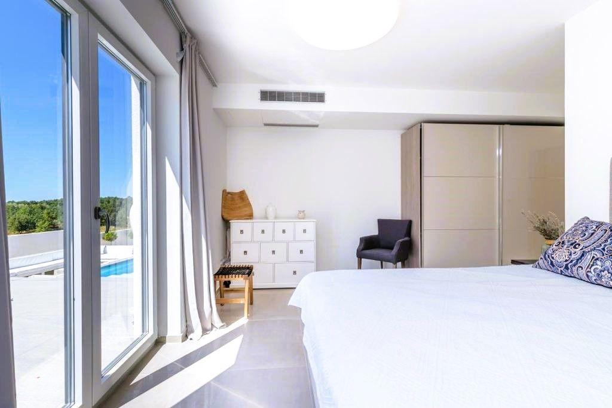
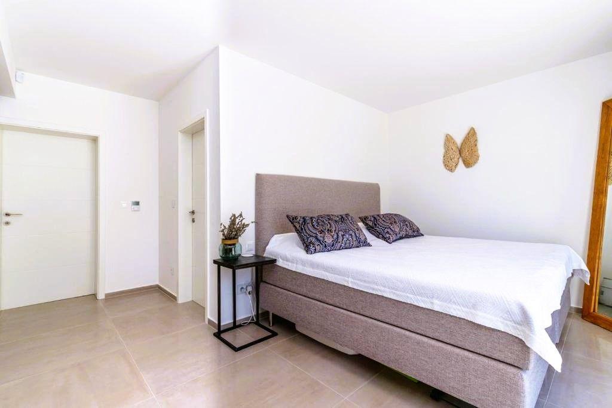

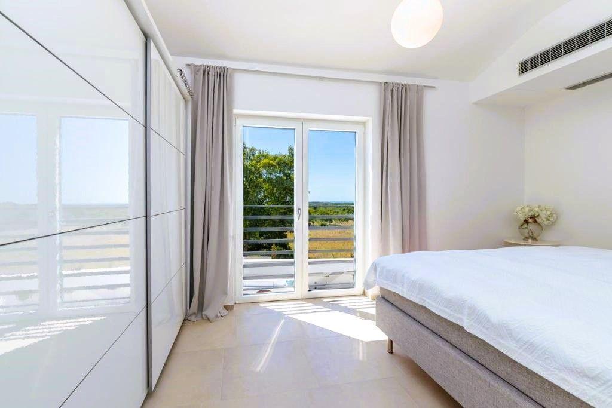
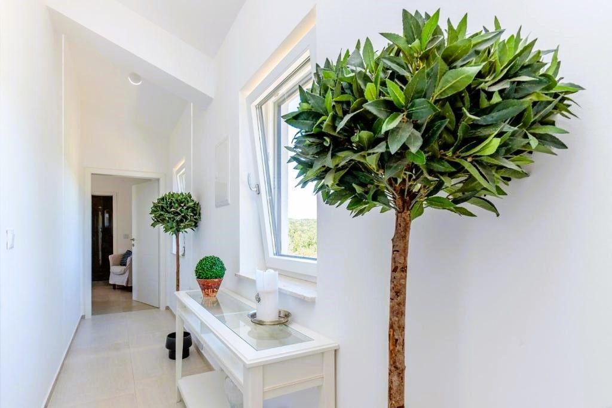
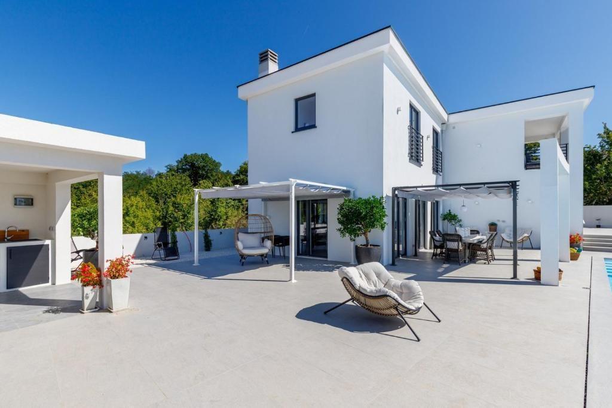


The ground floor features a spacious living room with an open kitchen and dining area, a bedroom with an en-suite bathroom, and a guest toilet. It is tastefully decorated with high-quality custom-made furniture and Italian-designed tiles. The entire house is equipped with underfloor heating powered by a heat pump, while a fireplace in the living room adds a cozy ambiance during winter. The living area opens directly onto the garden and pool, perfect for enjoying the sun. A Brac stone staircase leads to the first floor, where there are three additional bedrooms, each with its own bathroom. One of the bedrooms also has a private terrace with distant sea views. The bathrooms are equipped with hand-made sinks, and the shower glass walls are designed to be movable for maximum comfort. The property is fully fenced, beautifully landscaped, and well-maintained. Upon entering through the automated gate, you are greeted by a centuries-old olive tree and an array of Mediterranean plants. At the heart of the garden is a 48 m² saltwater swimming pool, accompanied by a sunken lounge area perfect for socializing and sunbathing. A jacuzzi is also situated here, along with a covered summer kitchen equipped with all necessary appliances. One of the highlights of this exceptional property is the sea view, which can be enjoyed from the ground floor. Additionally, the house is just a five to ten-minute drive from essential amenities such as shops, schools, and healthcare facilities. With its prime location, high-end features, and unobstructed sea views, this property is an excellent choice for both a family home and a rental investment. It has a proven track record of success in the tourist rental market. Since the furniture is custom-made, it is not included in the price (except for the kitchen), though it can be arranged for purchase at an additional cost. Additional Features: Outdoor solar shower Anti-slip R11 tiles indoors and outdoors 10 kW photovoltaic system for electricity generation Water purifiers and built-in fan coils in every room Alarm system and video surveillance Automatic irrigation system 450L hygienic water boiler and 250L technical water boiler 6 parking spaces within the fenced yard Smart home system with app control via mobile device Touch-activated lighting.Do not miss it! Ref: RE-U-34152 Overall additional expenses borne by the Buyer of real estate in Croatia are around 7% of property cost in total, which includes: property transfer tax (3% of property value), agency/brokerage commission (3%+VAT on commission), advocate fee (cca 1%), notary fee, court registration fee and official certified translation expenses. Agency/brokerage agreement is signed prior to visiting properties. Zobacz więcej Zobacz mniej Luxusvilla in ruhiger Lage in Kanfanar, Raum Rovinj! Dieses atemberaubende Haus befindet sich in der Nähe der mittelalterlichen Festung Dvigrad und der Gemeinde Kanfanar, einem Gebiet, das für sein reiches kulturelles und historisches Erbe, seine natürliche Schönheit und seine traditionellen Bräuche bekannt ist. Es liegt am Rande der Bauzone und bietet eine ruhige Umgebung, umgeben von von viel Grün umgeben. Eines seiner einzigartigsten Merkmale ist seine Öko-Zertifizierung – eines von nur 53 Häusern in der Gespanschaft Istrien, die eine solche Auszeichnung besitzen. Dieses moderne Haus wurde architektonisch nach einem 5-Sterne-Standard entworfen und bietet alle Annehmlichkeiten, die man sich wünschen kann. . Das auf einem 1.000 m² großen Grundstück gelegene Haus erstreckt sich über zwei Etagen und bietet eine Gesamtwohnfläche von 250 m².
Das Erdgeschoss verfügt über ein geräumiges Wohnzimmer mit offener Küche und Essbereich, ein Schlafzimmer mit eigenem Bad und eine Gästetoilette. Es ist geschmackvoll mit hochwertigen, maßgefertigten Möbeln und Fliesen im italienischen Design eingerichtet. Das gesamte Das Haus ist mit einer Fußbodenheizung ausgestattet, die von einer Wärmepumpe angetrieben wird, während ein Kamin im Wohnzimmer im Winter für eine gemütliche Atmosphäre sorgt. Der Wohnbereich öffnet sich direkt zum Garten und Pool, perfekt, um die Sonne zu genießen. Über eine Steintreppe aus Brac gelangt man in den ersten Stock, wo sich drei weitere Schlafzimmer mit jeweils eigenem Bad befinden. Eines der Schlafzimmer verfügt zudem über eine private Terrasse mit weitem Meerblick. Die Badezimmer sind mit handgefertigten Waschbecken ausgestattet und die Dusche Für maximalen Komfort sind die Glaswände beweglich gestaltet. Das Grundstück ist komplett eingezäunt, wunderschön angelegt und gut gepflegt. Wenn Sie durch das automatische Tor eintreten, werden Sie von einem jahrhundertealten Olivenbaum und einer Reihe mediterraner Pflanzen begrüßt. Im Herzen des Gartens befindet sich ein 48 m² großer Salzwasserpool Pool, begleitet von einem versunkenen Loungebereich, der sich perfekt zum geselligen Beisammensein und Sonnenbaden eignet. Hier gibt es auch einen Whirlpool sowie eine überdachte Sommerküche, die mit allen notwendigen Geräten ausgestattet ist. Eines der Highlights dieser außergewöhnlichen Immobilie ist der Meerblick, den man vom Erdgeschoss aus genießen kann. Darüber hinaus ist das Haus nur fünf bis zehn Autominuten von wichtigen Annehmlichkeiten wie Geschäften, Schulen und Gesundheitseinrichtungen entfernt. Mit seiner Dank der erstklassigen Lage, der hochwertigen Ausstattung und des unverbaubaren Meerblicks ist diese Immobilie eine ausgezeichnete Wahl sowohl für ein Familienheim als auch als Mietinvestition. Sie hat eine nachgewiesene Erfolgsbilanz auf dem touristischen Mietmarkt. Da es sich bei den Möbeln um Sonderanfertigungen handelt, sind diese (außer der Küche) nicht im Preis inbegriffen, können aber gegen Aufpreis käuflich erworben werden. Zusätzliche Funktionen: Solardusche für den Außenbereich Rutschhemmende R11-Fliesen im Innen- und Außenbereich 10 kW Photovoltaikanlage zur Stromerzeugung Wasserreiniger und eingebaute Gebläsekonvektoren in jedem Zimmer Alarmanlage und Videoüberwachung Automatisches Bewässerungssystem 450L Hygienewasserkessel und 250L Technikwasserkessel 6 Parkplätze im umzäunten Hof Smart-Home-System mit App-Steuerung über Mobilgerät Berührungsaktivierte Beleuchtung. Verpassen Sie es nicht! Ref: RE-U-34152 Die zusätzlichen Kosten, die der Käufer von Immobilien in Kroatien insgesamt trägt, liegen bei ca. 7% der Immobilienkosten. Das schließt ein: Grunderwerbsteuer (3% des Immobilienwerts), Agenturprovision (3% + MwSt. Auf Provision), Anwaltspauschale (ca 1%), Notargebühr, Gerichtsgebühr und amtlich beglaubigte Übersetzungskosten. Maklervertrag mit 3% Provision (+ MwSt) wird vor dem Besuch von Immobilien unterzeichnet. Villa de luxe dans un endroit calme à Kanfanar, région de Rovinj ! Cette superbe maison est située à proximité de la forteresse médiévale de Dvigrad et de la municipalité de Kanfanar, une région réputée pour son riche patrimoine culturel et historique, sa beauté naturelle et ses coutumes traditionnelles. Située en bordure de la zone de construction, elle offre un environnement serein entouré par la verdure. L'une de ses caractéristiques les plus uniques est sa certification écologique - l'une des 53 maisons du comté d'Istrie à détenir une telle distinction. Conçue architecturalement selon un standard 5 étoiles, cette maison moderne comprend toutes les commodités que l'on peut souhaiter . Implantée sur un terrain de 1 000 m², la maison s'étend sur deux étages, offrant une surface habitable totale de 250 m².
Le rez-de-chaussée comprend un spacieux séjour avec cuisine ouverte et coin repas, une chambre avec salle de bain attenante et des toilettes invités. Il est décoré avec goût avec des meubles sur mesure de haute qualité et des carreaux de conception italienne. La maison est équipée d'un chauffage au sol alimenté par une pompe à chaleur, tandis qu'une cheminée dans le salon ajoute une ambiance chaleureuse en hiver. Le salon s'ouvre directement sur le jardin et la piscine, parfait pour profiter du soleil. Un escalier en pierre de Brac mène au premier étage, où se trouvent trois chambres supplémentaires, chacune avec sa propre salle de bain. L'une des chambres dispose également d'une terrasse privée avec vue sur la mer au loin. Les salles de bains sont équipées de lavabos faits à la main et de douches les parois en verre sont conçues pour être mobiles pour un confort maximal. La propriété est entièrement clôturée, joliment paysagée et bien entretenue. En entrant par le portail automatisé, vous êtes accueillis par un olivier centenaire et une multitude de plantes méditerranéennes. Au cœur du jardin se trouve une piscine d'eau salée de 48 m² piscine, accompagnée d'un coin salon en contrebas, parfait pour se retrouver et prendre le soleil. Un jacuzzi est également situé ici, ainsi qu'une cuisine d'été couverte équipée de tous les appareils nécessaires. L'un des points forts de cette propriété exceptionnelle est la vue sur la mer, dont on peut profiter depuis le rez-de-chaussée. De plus, la maison se trouve à seulement cinq à dix minutes en voiture des commodités essentielles telles que les commerces, les écoles et les établissements de santé. Avec ses Emplacement privilégié, prestations haut de gamme et vue dégagée sur la mer, cette propriété est un excellent choix pour une maison familiale et un investissement locatif. Elle a fait ses preuves sur le marché de la location touristique. Les meubles étant fabriqués sur mesure, ils ne sont pas inclus dans le prix (sauf pour la cuisine), mais peuvent être achetés moyennant un coût supplémentaire. Fonctionnalités supplémentaires : Douche solaire extérieure Dalles antidérapantes R11 pour l'intérieur et l'extérieur Installation photovoltaïque de 10 kW pour la production d'électricité Purificateurs d'eau et ventilo-convecteurs intégrés dans chaque pièce Système d'alarme et vidéosurveillance Système d'irrigation automatique Chauffe-eau hygiénique de 450 L et chauffe-eau technique de 250 L 6 places de parking dans la cour clôturée Système de maison intelligente avec contrôle par application via un appareil mobile Éclairage tactile. A ne pas manquer ! Ref: RE-U-34152 Les frais supplémentaires à payer par l'Acheteur d'un bien immobilier en Croatie sont d'environ 7% du coût total de la propriété: taxe de transfert de titre de propriété (3 % de la valeur de la propriété), commission d'agence immobilière (3% + TVA sur commission), frais d'avocat (cca 1%), frais de notaire, frais d'enregistrement, frais de traduction officielle certifiée. Le contrat de l'agence immobilière doit être signé avant la visite des propriétés. Роскошная вилла в тихом месте в Канфанаре, Ровинь! Этот потрясающий дом расположен недалеко от средневековой крепости Двиград и муниципалитета Канфанар, района, известного своим богатым культурным и историческим наследием, природной красотой и традиционными обычаями. Расположенный на краю строительной зоны, он предлагает спокойную обстановку, окруженную зеленью. Одной из его самых уникальных особенностей является его экологическая сертификация — один из 53 домов в округе Истрия, имеющих такую награду. Архитектурно спроектированный по 5-звездочному стандарту, этот современный дом включает в себя все удобства, которые только можно пожелать . Расположенный на участке площадью 1000 м², дом занимает два этажа, общая жилая площадь составляет 250 м².
На первом этаже находится просторная гостиная с открытой кухней и обеденной зоной, спальня с ванной комнатой и гостевой туалет. Он со вкусом оформлен высококачественной мебелью, изготовленной на заказ, и итальянской плиткой. Весь Дом оборудован подогревом пола, работающим от теплового насоса, а камин в гостиной добавляет уютную атмосферу зимой. Гостиная выходит прямо в сад и к бассейну, что идеально подходит для наслаждения солнцем. Лестница из брачского камня ведет на второй этаж, где есть еще три спальни, каждая со своей ванной комнатой. Одна из спален также имеет собственную террасу с видом на море вдалеке. Ванные комнаты оборудованы раковинами ручной работы, а душ Стеклянные стены спроектированы так, чтобы их можно было перемещать для максимального комфорта. Недвижимость полностью огорожена, красиво благоустроена и ухожена. При входе через автоматические ворота вас встречает вековое оливковое дерево и множество средиземноморских растений. В самом сердце сада находится бассейн с соленой водой площадью 48 м². Бассейн, сопровождаемый утопленной зоной отдыха, идеально подходящей для общения и принятия солнечных ванн. Здесь также находится джакузи, а также крытая летняя кухня, оборудованная всей необходимой техникой. Одной из изюминок этой исключительной недвижимости является вид на море, которым можно наслаждаться с первого этажа. Кроме того, дом находится всего в пяти-десяти минутах езды от основных удобств, таких как магазины, школы и медицинские учреждения. С его Превосходное местоположение, первоклассные характеристики и беспрепятственный вид на море — эта недвижимость является прекрасным выбором как для семейного дома, так и для инвестиций в аренду. Она имеет проверенную историю успеха на рынке туристической аренды. Поскольку мебель изготавливается на заказ, она не включена в стоимость (за исключением кухни), но ее можно приобрести за дополнительную плату. Дополнительные возможности: Солнечный душ на открытом воздухе Противоскользящая плитка R11 внутри и снаружи помещений Фотоэлектрическая система мощностью 10 кВт для выработки электроэнергии Водоочистители и встроенные фанкойлы в каждой комнате Сигнализация и видеонаблюдение Автоматическая система полива Бойлер для гигиенической воды на 450 л и технический бойлер на 250 л 6 парковочных мест на огороженной территории двора Система «умный дом» с управлением через приложение через мобильное устройство Освещение с сенсорным управлением. Не пропустите! Ref: RE-U-34152 При покупке недвижимости в Хорватии покупатель несет дополнительные расходы около 7% от цены купли-продажи: налог на переход права собственности (3% от стоимости недвижимости), агентская комиссия (3% + НДС), гонорар адвоката (ок. 1%), нотариальная пошлина, судебная пошлина, оплата услуг сертифицированного переводчика. Подписание Агентского соглашения (на 3% комиссии + НДС) предшествует показу объектов. Luxury villa in a quiet location in Kanfanar, Rovinj area! This stunning house is located near the medieval fortress of Dvigrad and the municipality of Kanfanar, an area renowned for its rich cultural and historical heritage, natural beauty, and traditional customs. Positioned at the edge of the construction zone, it offers a serene environment surrounded by greenery. One of its most unique features is its Eco certification—one of only 53 homes in the County of Istria to hold such a distinction. Architecturally designed to a 5-star standard, this modern home includes all the amenities one could wish for. Set on a 1,000 m² land plot, the house spans two floors, offering a total living area of 250 m².
The ground floor features a spacious living room with an open kitchen and dining area, a bedroom with an en-suite bathroom, and a guest toilet. It is tastefully decorated with high-quality custom-made furniture and Italian-designed tiles. The entire house is equipped with underfloor heating powered by a heat pump, while a fireplace in the living room adds a cozy ambiance during winter. The living area opens directly onto the garden and pool, perfect for enjoying the sun. A Brac stone staircase leads to the first floor, where there are three additional bedrooms, each with its own bathroom. One of the bedrooms also has a private terrace with distant sea views. The bathrooms are equipped with hand-made sinks, and the shower glass walls are designed to be movable for maximum comfort. The property is fully fenced, beautifully landscaped, and well-maintained. Upon entering through the automated gate, you are greeted by a centuries-old olive tree and an array of Mediterranean plants. At the heart of the garden is a 48 m² saltwater swimming pool, accompanied by a sunken lounge area perfect for socializing and sunbathing. A jacuzzi is also situated here, along with a covered summer kitchen equipped with all necessary appliances. One of the highlights of this exceptional property is the sea view, which can be enjoyed from the ground floor. Additionally, the house is just a five to ten-minute drive from essential amenities such as shops, schools, and healthcare facilities. With its prime location, high-end features, and unobstructed sea views, this property is an excellent choice for both a family home and a rental investment. It has a proven track record of success in the tourist rental market. Since the furniture is custom-made, it is not included in the price (except for the kitchen), though it can be arranged for purchase at an additional cost. Additional Features: Outdoor solar shower Anti-slip R11 tiles indoors and outdoors 10 kW photovoltaic system for electricity generation Water purifiers and built-in fan coils in every room Alarm system and video surveillance Automatic irrigation system 450L hygienic water boiler and 250L technical water boiler 6 parking spaces within the fenced yard Smart home system with app control via mobile device Touch-activated lighting.Do not miss it! Ref: RE-U-34152 Overall additional expenses borne by the Buyer of real estate in Croatia are around 7% of property cost in total, which includes: property transfer tax (3% of property value), agency/brokerage commission (3%+VAT on commission), advocate fee (cca 1%), notary fee, court registration fee and official certified translation expenses. Agency/brokerage agreement is signed prior to visiting properties.