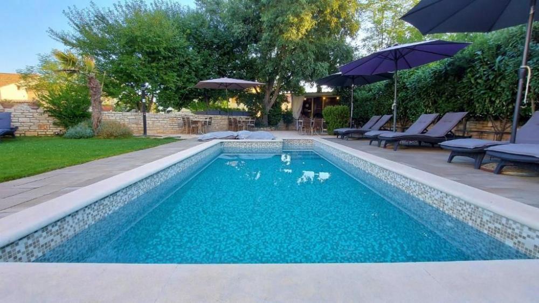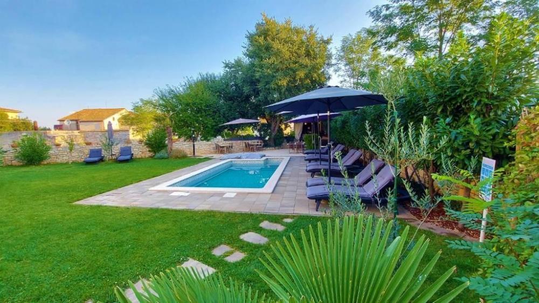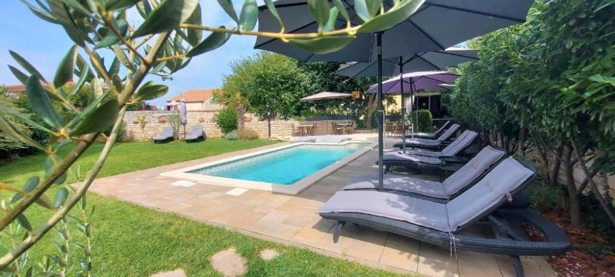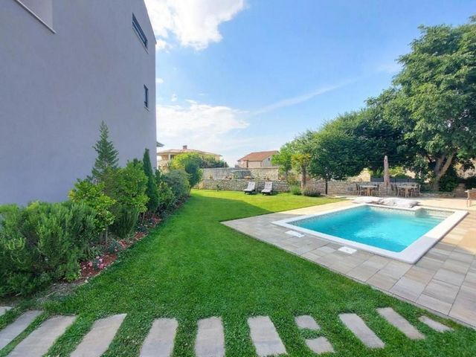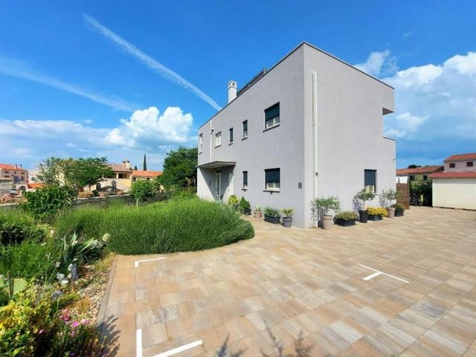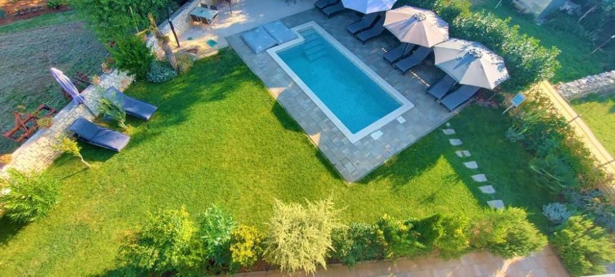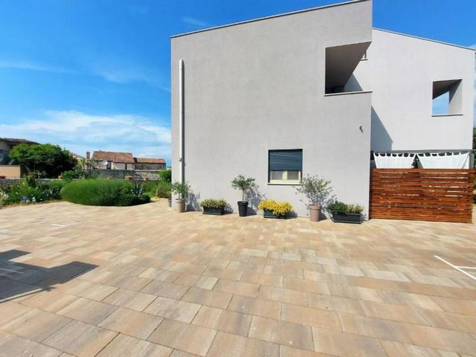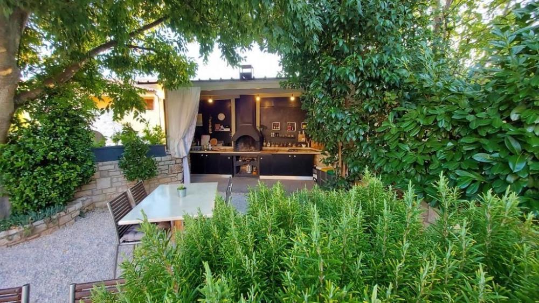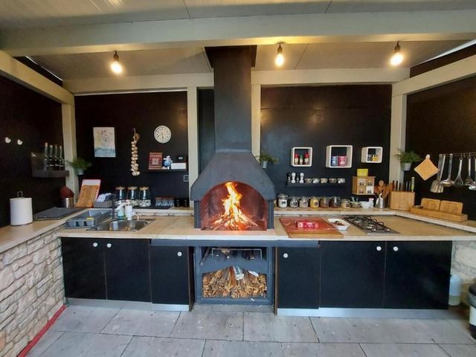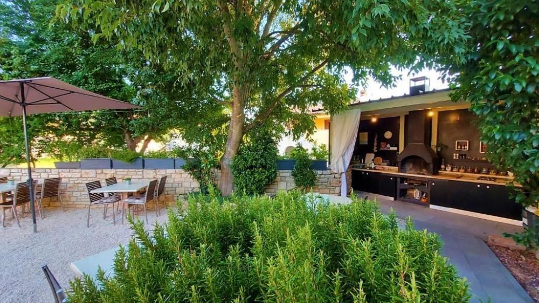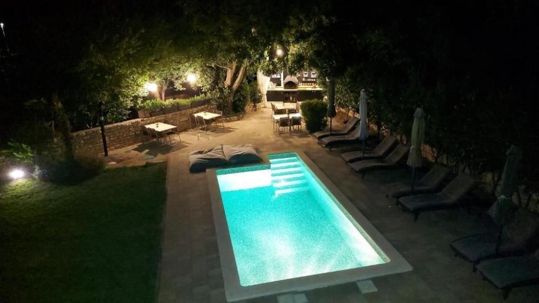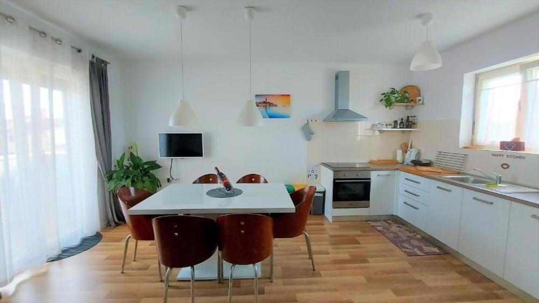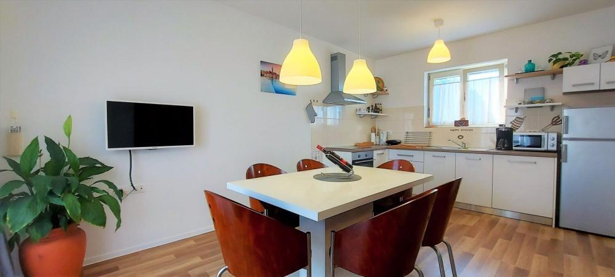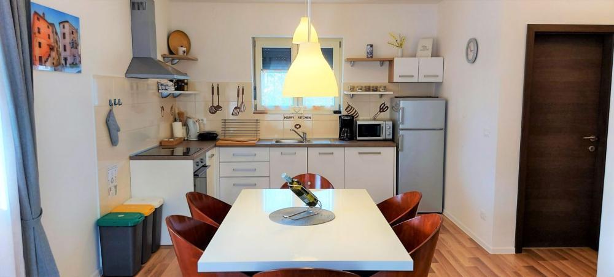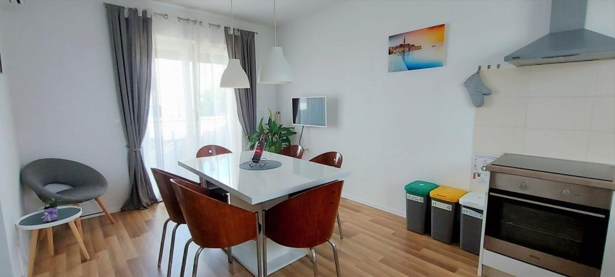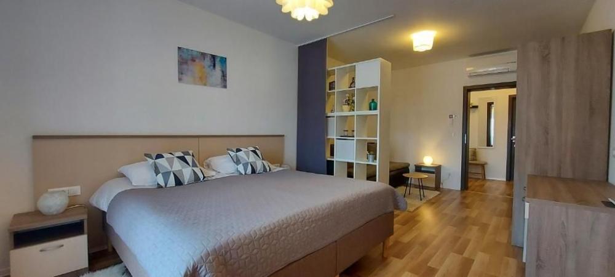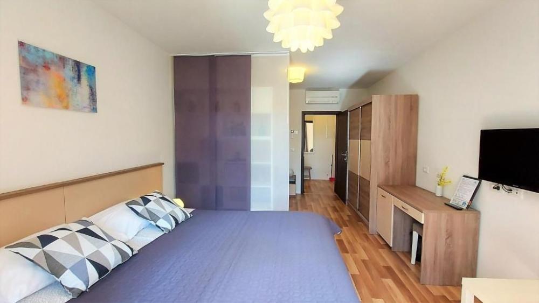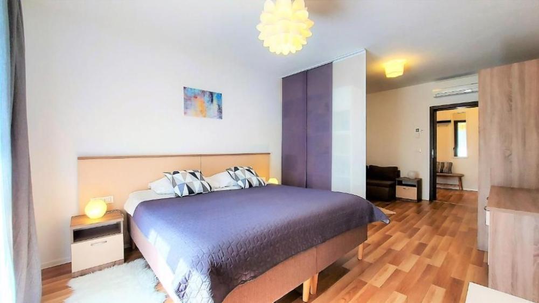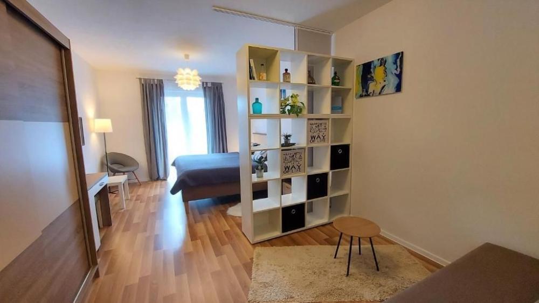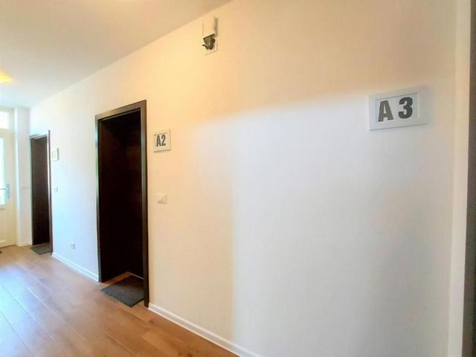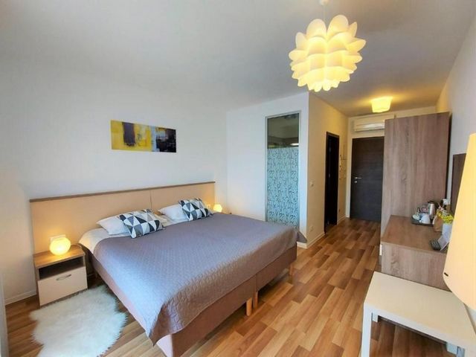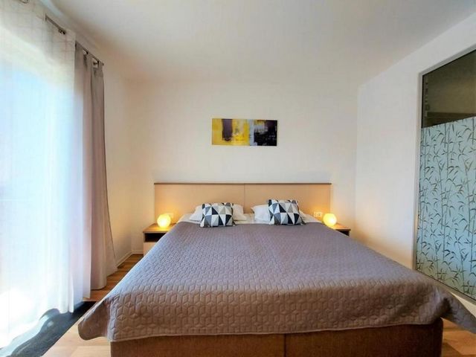POBIERANIE ZDJĘĆ...
Możliwość otworzenia firmy (Na sprzedaż)
Źródło:
ZLWS-T1736
/ re-u-28185
Guest-house with swimming pool in Bale near Rovinj! Close to the center of the village of Bale, this high-quality family apartment house with 3 or more residential units is situated. We proudly present this quality family villa located in an attractive location near Rovinj and just a few steps from the center of Bale. It is an apartment house consisting of 3 residential units that offer various possibilities for future owners. This property is certainly worth your attention, and we are confident that it will impress you with its location, spatial organization, and outstanding tourism results. This guest house has a total of 340m2 of net usable space and spans three floors: ground floor, 1st floor, and 2nd floor. Ground Floor At the entrance to the villa, there is a small foyer connecting all floors of the house with an internal common staircase. Further through a private passage, a separate apartment is located, consisting of a hallway connecting two larger separate bedrooms of 25m2 each. Each of these bedrooms has its own bathroom and access to the courtyard with a pool. Interestingly, for those looking for a tourism investment opportunity, each of these separate bedrooms can be treated as an independent unit for tourist rentals. At the end of the mentioned hallway is the main area of the apartment with a modern kitchen, dining area, and a small living room with access to the courtyard with a pool. There is an additional bathroom, an extra bedroom, and a storage room. 1st Floor Entering from the common staircase, there is an equally replicated space as the ground floor. Two larger separate bedrooms of 25m2 each are located in the hallway, each with its own bathroom and access to a private terrace. Similarly, these rooms can be treated as separate rental units, while the main part of the apartment is at the end of the hallway with a private entrance, including a kitchen, dining area, and living room with access to a private terrace. The same apartment has a bedroom, bathroom, and storage room. 2nd Floor: The last residential unit with a private entrance from the common staircase consists of a larger open space where a modern kitchen with a dining area, a spacious living room, and in the private part of the apartment, there is a bedroom and a larger bathroom. A special feature of this property is the rooftop terrace accessed through a small hallway from the common staircase. Here, you can find a space for relaxation and enjoyment, a covered part of the terrace with a summer kitchen and seating area, as well as a beautiful view of the sea and sunset. The villa's courtyard of 624 m2 is fully fenced and hidden from view. The courtyard is well-maintained and adorned with numerous Mediterranean plants, as well as a spacious green area maintained by an automatic irrigation system. In the private part of the courtyard located at the rear of the villa, there is a pool with a sunbathing area, as well as a spacious covered summer kitchen with a barbecue, ideal for entertainment and relaxation with friends and family. There is enough parking space for 4 cars on the property, with the possibility of additional parking outside the courtyard. Additional advantages: The villa is sold fully furnished, eliminating the need for additional investments. All bathrooms in the villa have electric underfloor heating. All rooms are air-conditioned, but there is also a chimney with the possibility of installing a pellet or wood stove. High-quality 10 cm external insulation and PVC are installed, making the stay in the villa pleasant throughout the year. All entrance doors to apartments or rooms have smart locks with the option of unlocking with a key or personalized cards. The house has a laundry/utility room accessed from the outside, separate from the apartments. In the courtyard, there is an auxiliary building used as a storage and laundry/ironing room. The ownership of the villa is clear. The property is used for year-round living and renting, and we are confident that rental results will surprise you. By purchasing this property, you take over a well-established business with regular guests and a guaranteed return on investment. Ref: RE-U-28185 Overall additional expenses borne by the Buyer of real estate in Croatia are around 7% of property cost in total, which includes: property transfer tax (3% of property value), agency/brokerage commission (3%+VAT on commission), advocate fee (cca 1%), notary fee, court registration fee and official certified translation expenses. Agency/brokerage agreement is signed prior to visiting properties.
Zobacz więcej
Zobacz mniej
Gästehaus mit Schwimmbad in Bale bei Rovinj! In der Nähe des Dorfzentrums von Bale liegt dieses hochwertige Familien-Appartementhaus mit 3 oder mehr Wohneinheiten. Wir präsentieren stolz diese hochwertige Familienvilla in attraktiver Lage in der Nähe von Rovinj und nur wenige Schritte vom Zentrum von Bale entfernt. Es handelt sich um ein Apartmenthaus bestehend aus 3 Wohneinheiten, die den zukünftigen Eigentümern vielfältige Möglichkeiten bieten. Dieses Anwesen ist auf jeden Fall Ihre Aufmerksamkeit wert und wir sind überzeugt, dass es Sie mit seiner Lage, seiner räumlichen Organisation und seinen hervorragenden touristischen Ergebnissen beeindrucken wird. Dieses Gästehaus verfügt über insgesamt 340 m2 Nettonutzfläche und erstreckt sich über drei Etagen: Erdgeschoss, 1. Etage und 2. Etage. Erdgeschoss Am Eingang der Villa befindet sich ein kleines Foyer, das alle Etagen des Hauses über eine gemeinsame Innentreppe verbindet. Weiter durch einen privaten Durchgang gelangt man zu einer separaten Wohnung, bestehend aus einem Flur, der zwei größere separate Schlafzimmer von jeweils 25 m² verbindet. Jedes dieser Schlafzimmer verfügt über ein eigenes Bad und Zugang zum Innenhof mit Pool. Interessanterweise kann für diejenigen, die nach einer touristischen Investitionsmöglichkeit suchen, jedes dieser separaten Schlafzimmer als unabhängige Einheit für touristische Vermietungen behandelt werden. Am Ende des erwähnten Flurs befindet sich der Hauptbereich der Wohnung mit einer modernen Küche, Essbereich und einem kleinen Wohnzimmer mit Zugang zum Innenhof mit Pool. Es gibt ein zusätzliches Badezimmer, ein zusätzliches Schlafzimmer und einen Abstellraum. 1. Etage : Über die gemeinsame Treppe gelangt man in einen ebenso nachgebildeten Raum wie im Erdgeschoss. Im Flur befinden sich zwei größere separate Schlafzimmer von jeweils 25 m², jeweils mit eigenem Bad und Zugang zu einer privaten Terrasse. Ebenso können diese Räume als separate Mieteinheiten behandelt werden, während sich der Hauptteil der Wohnung am Ende des Flurs mit eigenem Eingang befindet, einschließlich Küche, Essbereich und Wohnzimmer mit Zugang zu einer privaten Terrasse. Die gleiche Wohnung verfügt über ein Schlafzimmer, ein Badezimmer und einen Abstellraum. 2. Etage: Die letzte Wohneinheit mit eigenem Eingang über die gemeinsame Treppe besteht aus einem größeren offenen Raum, in dem sich eine moderne Küche mit Essbereich, ein geräumiges Wohnzimmer und im privaten Teil der Wohnung ein Schlafzimmer und ein Schlafzimmer befinden größeres Badezimmer. Eine Besonderheit dieser Immobilie ist die Dachterrasse, die über einen kleinen Flur von der gemeinsamen Treppe aus zugänglich ist. Hier finden Sie einen Raum zum Entspannen und Genießen, einen überdachten Teil der Terrasse mit Sommerküche und Sitzecke sowie einen wunderschönen Blick auf das Meer und den Sonnenuntergang. Der 624 m² große Innenhof der Villa ist vollständig eingezäunt und nicht einsehbar. Der Innenhof ist gepflegt und mit zahlreichen mediterranen Pflanzen sowie einer großzügigen Grünfläche geschmückt, die durch ein automatisches Bewässerungssystem gepflegt wird. Im privaten Teil des Innenhofs auf der Rückseite der Villa gibt es einen Pool mit Liegewiese sowie eine geräumige überdachte Sommerküche mit Grill, ideal für Unterhaltung und Entspannung mit Freunden und Familie. Auf dem Grundstück gibt es ausreichend Parkplätze für 4 Autos, mit der Möglichkeit zusätzlicher Parkplätze außerhalb des Hofes. Weitere Vorteile: Die Villa wird komplett möbliert verkauft, sodass keine zusätzlichen Investitionen erforderlich sind. Alle Badezimmer in der Villa verfügen über eine elektrische Fußbodenheizung. Alle Räume sind klimatisiert, es gibt aber auch einen Kamin mit der Möglichkeit, einen Pellet- oder Holzofen zu installieren. Es sind hochwertige 10 cm Außendämmung und PVC verbaut, die den Aufenthalt in der Villa das ganze Jahr über angenehm machen. Alle Eingangstüren zu Wohnungen oder Zimmern verfügen über intelligente Schlösser mit der Möglichkeit, sie mit einem Schlüssel oder personalisierten Karten zu öffnen. Das Haus verfügt über einen von außen zugänglichen Wasch-/Hauswirtschaftsraum, der von den Apartments getrennt ist. Im Innenhof befindet sich ein Nebengebäude, das als Lager- und Wasch-/Bügelraum dient. Der Besitz der Villa ist klar. Die Immobilie wird das ganze Jahr über zum Wohnen und Mieten genutzt und wir sind zuversichtlich, dass die Mietergebnisse Sie überraschen werden. Mit dem Kauf dieser Immobilie übernehmen Sie einen etablierten Betrieb mit Stammgästen und einer garantierten Kapitalrendite. Ref: RE-U-28185 Die zusätzlichen Kosten, die der Käufer von Immobilien in Kroatien insgesamt trägt, liegen bei ca. 7% der Immobilienkosten. Das schließt ein: Grunderwerbsteuer (3% des Immobilienwerts), Agenturprovision (3% + MwSt. Auf Provision), Anwaltspauschale (ca 1%), Notargebühr, Gerichtsgebühr und amtlich beglaubigte Übersetzungskosten. Maklervertrag mit 3% Provision (+ MwSt) wird vor dem Besuch von Immobilien unterzeichnet.
Гостевой дом с бассейном в Бале недалеко от Ровиня! Этот высококачественный семейный жилой дом с 3 и более жилыми единицами расположен недалеко от центра деревни Бале. Мы с гордостью представляем эту качественную семейную виллу, расположенную в привлекательном месте недалеко от Ровиня и всего в нескольких шагах от центра Бале. Это многоквартирный дом, состоящий из 3 жилых единиц, которые предлагают будущим владельцам различные возможности. Этот объект, безусловно, заслуживает вашего внимания, и мы уверены, что он поразит вас своим расположением, пространственной организацией и выдающимися туристическими результатами. Этот гостевой дом имеет общую полезную площадь 340 м2 и занимает три этажа: первый, второй и второй. Первый этаж. При входе на виллу находится небольшой холл, соединяющий все этажи дома внутренней общей лестницей. Далее через частный проход расположена отдельная квартира, состоящая из коридора, соединяющего две большие отдельные спальни площадью 25 м2 каждая. Каждая из этих спален имеет собственную ванную комнату и выход во двор с бассейном. Интересно, что для тех, кто ищет возможности для инвестиций в туризм, каждую из этих отдельных спален можно рассматривать как независимую единицу для сдачи в аренду туристам. В конце упомянутого коридора находится основная зона квартиры с современной кухней, столовой и небольшой гостиной с выходом во двор с бассейном. Имеется дополнительная ванная комната, дополнительная спальня и кладовая. 1-й этаж При входе по общей лестнице находится такое же пространство, что и первый этаж. Две большие отдельные спальни площадью 25 м² каждая расположены в коридоре, каждая со своей ванной комнатой и выходом на частную террасу. Аналогично, эти комнаты можно рассматривать как отдельные сдаваемые в аренду помещения, тогда как основная часть квартиры находится в конце коридора с отдельным входом и включает кухню, столовую и гостиную с выходом на частную террасу. В этой же квартире есть спальня, ванная комната и кладовая. 2-й этаж: Последний жилой блок с отдельным входом с общей лестницы состоит из большого открытого пространства, где есть современная кухня с обеденной зоной, просторная гостиная, а в приватной части квартиры есть спальня и ванная комната. ванная комната большего размера. Особенностью этого объекта размещения является терраса на крыше, на которую можно попасть через небольшой коридор с общей лестницы. Здесь вы найдете пространство для отдыха и развлечений, крытую часть террасы с летней кухней и зоной отдыха, а также прекрасный вид на море и закат. Двор виллы площадью 624 м2 полностью огорожен и скрыт от посторонних глаз. Двор ухожен и украшен многочисленными средиземноморскими растениями, а также просторной зеленой зоной, поддерживаемой автоматической системой орошения. В приватной части двора, расположенной в задней части виллы, находится бассейн с зоной для загара, а также просторная крытая летняя кухня с барбекю, идеально подходящая для развлечений и отдыха с друзьями и семьей. На территории имеется парковка на 4 машины, с возможностью дополнительной парковки за пределами двора. Дополнительные преимущества: Вилла продается полностью меблированной, что исключает необходимость дополнительных вложений. Во всех ванных комнатах на вилле установлены электрические полы с подогревом. Все комнаты кондиционированы, но есть и дымоход с возможностью установки печи на пеллетах или дровах. Установлена качественная внешняя изоляция толщиной 10 см и ПВХ, что делает пребывание на вилле приятным круглый год. Все входные двери в квартиры или комнаты оснащены умными замками с возможностью отпирания ключом или именной картой. В доме есть прачечная/подсобное помещение, доступ к которому осуществляется снаружи, отдельно от квартир. Во дворе есть подсобное помещение, используемое как кладовая и прачечная/гладильная. Право собственности на виллу ясно. Объект используется для круглогодичного проживания и сдачи в аренду, и мы уверены, что результаты сдачи в аренду вас удивят. Приобретая эту недвижимость, вы получаете в свои руки налаженный бизнес с постоянными гостями и гарантированной окупаемостью инвестиций. Ref: RE-U-28185 При покупке недвижимости в Хорватии покупатель несет дополнительные расходы около 7% от цены купли-продажи: налог на переход права собственности (3% от стоимости недвижимости), агентская комиссия (3% + НДС), гонорар адвоката (ок. 1%), нотариальная пошлина, судебная пошлина, оплата услуг сертифицированного переводчика. Подписание Агентского соглашения (на 3% комиссии + НДС) предшествует показу объектов.
Guest-house with swimming pool in Bale near Rovinj! Close to the center of the village of Bale, this high-quality family apartment house with 3 or more residential units is situated. We proudly present this quality family villa located in an attractive location near Rovinj and just a few steps from the center of Bale. It is an apartment house consisting of 3 residential units that offer various possibilities for future owners. This property is certainly worth your attention, and we are confident that it will impress you with its location, spatial organization, and outstanding tourism results. This guest house has a total of 340m2 of net usable space and spans three floors: ground floor, 1st floor, and 2nd floor. Ground Floor At the entrance to the villa, there is a small foyer connecting all floors of the house with an internal common staircase. Further through a private passage, a separate apartment is located, consisting of a hallway connecting two larger separate bedrooms of 25m2 each. Each of these bedrooms has its own bathroom and access to the courtyard with a pool. Interestingly, for those looking for a tourism investment opportunity, each of these separate bedrooms can be treated as an independent unit for tourist rentals. At the end of the mentioned hallway is the main area of the apartment with a modern kitchen, dining area, and a small living room with access to the courtyard with a pool. There is an additional bathroom, an extra bedroom, and a storage room. 1st Floor Entering from the common staircase, there is an equally replicated space as the ground floor. Two larger separate bedrooms of 25m2 each are located in the hallway, each with its own bathroom and access to a private terrace. Similarly, these rooms can be treated as separate rental units, while the main part of the apartment is at the end of the hallway with a private entrance, including a kitchen, dining area, and living room with access to a private terrace. The same apartment has a bedroom, bathroom, and storage room. 2nd Floor: The last residential unit with a private entrance from the common staircase consists of a larger open space where a modern kitchen with a dining area, a spacious living room, and in the private part of the apartment, there is a bedroom and a larger bathroom. A special feature of this property is the rooftop terrace accessed through a small hallway from the common staircase. Here, you can find a space for relaxation and enjoyment, a covered part of the terrace with a summer kitchen and seating area, as well as a beautiful view of the sea and sunset. The villa's courtyard of 624 m2 is fully fenced and hidden from view. The courtyard is well-maintained and adorned with numerous Mediterranean plants, as well as a spacious green area maintained by an automatic irrigation system. In the private part of the courtyard located at the rear of the villa, there is a pool with a sunbathing area, as well as a spacious covered summer kitchen with a barbecue, ideal for entertainment and relaxation with friends and family. There is enough parking space for 4 cars on the property, with the possibility of additional parking outside the courtyard. Additional advantages: The villa is sold fully furnished, eliminating the need for additional investments. All bathrooms in the villa have electric underfloor heating. All rooms are air-conditioned, but there is also a chimney with the possibility of installing a pellet or wood stove. High-quality 10 cm external insulation and PVC are installed, making the stay in the villa pleasant throughout the year. All entrance doors to apartments or rooms have smart locks with the option of unlocking with a key or personalized cards. The house has a laundry/utility room accessed from the outside, separate from the apartments. In the courtyard, there is an auxiliary building used as a storage and laundry/ironing room. The ownership of the villa is clear. The property is used for year-round living and renting, and we are confident that rental results will surprise you. By purchasing this property, you take over a well-established business with regular guests and a guaranteed return on investment. Ref: RE-U-28185 Overall additional expenses borne by the Buyer of real estate in Croatia are around 7% of property cost in total, which includes: property transfer tax (3% of property value), agency/brokerage commission (3%+VAT on commission), advocate fee (cca 1%), notary fee, court registration fee and official certified translation expenses. Agency/brokerage agreement is signed prior to visiting properties.
Maison d'hôtes avec piscine à Bale près de Rovinj ! A proximité du centre du village de Bale, se trouve cet immeuble familial de haute qualité comprenant 3 unités résidentielles ou plus. Nous sommes fiers de vous présenter cette villa familiale de qualité située dans un endroit attrayant près de Rovinj et à quelques pas du centre de Bale. Il s'agit d'un immeuble composé de 3 unités résidentielles qui offrent diverses possibilités aux futurs propriétaires. Cette propriété mérite certainement votre attention et nous sommes convaincus qu'elle vous impressionnera par son emplacement, son organisation spatiale et ses résultats touristiques exceptionnels. Cette maison d'hôtes a un total de 340 m2 de surface utile nette et s'étend sur trois étages : rez-de-chaussée, 1er étage et 2ème étage. Rez-de-chaussée A l'entrée de la villa, il y a un petit hall reliant tous les étages de la maison avec un escalier intérieur commun. Plus loin, par un passage privé, se trouve un appartement séparé, composé d'un couloir reliant deux plus grandes chambres séparées de 25 m2 chacune. Chacune de ces chambres possède sa propre salle de bain et un accès à la cour avec piscine. Fait intéressant, pour ceux qui recherchent une opportunité d’investissement touristique, chacune de ces chambres séparées peut être traitée comme une unité indépendante pour la location touristique. Au bout du couloir mentionné se trouve la zone principale de l'appartement avec une cuisine moderne, un coin repas et un petit salon avec accès à la cour avec piscine. Il y a une salle de bain supplémentaire, une chambre supplémentaire et un débarras. 1er étage En entrant par l'escalier commun, il y a un espace également reproduit comme le rez-de-chaussée. Deux plus grandes chambres séparées de 25 m2 chacune sont situées dans le couloir, chacune avec sa propre salle de bain et accès à une terrasse privée. De même, ces pièces peuvent être traitées comme des logements locatifs séparés, tandis que la partie principale de l'appartement se trouve au bout du couloir avec une entrée privée, comprenant une cuisine, un coin repas et un salon avec accès à une terrasse privée. Le même appartement dispose d'une chambre, d'une salle de bains et d'un débarras. 2ème Étage : La dernière unité résidentielle avec une entrée privée depuis l'escalier commun se compose d'un plus grand espace ouvert où se trouve une cuisine moderne avec coin repas, un salon spacieux, et dans la partie privée de l'appartement, il y a une chambre et un salle de bain plus grande. Une particularité de cette propriété est le toit-terrasse accessible par un petit couloir depuis l'escalier commun. Ici, vous trouverez un espace de détente et de plaisir, une partie couverte de la terrasse avec une cuisine d'été et un coin salon, ainsi qu'une belle vue sur la mer et le coucher du soleil. La cour de la villa de 624 m2 est entièrement clôturée et à l'abri des regards. La cour est bien entretenue et ornée de nombreuses plantes méditerranéennes, ainsi que d'un spacieux espace vert entretenu par un système d'irrigation automatique. Dans la partie privée de la cour située à l'arrière de la villa, se trouve une piscine avec un solarium, ainsi qu'une spacieuse cuisine d'été couverte avec barbecue, idéale pour se divertir et se détendre entre amis et en famille. Il y a suffisamment d'espace de stationnement pour 4 voitures sur la propriété, avec possibilité de stationnement supplémentaire en dehors de la cour. Avantages supplémentaires : La villa est vendue entièrement meublée, éliminant ainsi le besoin d'investissements supplémentaires. Toutes les salles de bains de la villa disposent d'un chauffage électrique au sol. Toutes les pièces sont climatisées, mais il y a aussi une cheminée avec possibilité d'installer un poêle à granulés ou à bois. Une isolation extérieure de 10 cm de haute qualité et du PVC sont installés, rendant le séjour dans la villa agréable tout au long de l'année. Toutes les portes d'entrée des appartements ou des chambres sont équipées de serrures intelligentes avec possibilité de déverrouillage avec une clé ou des cartes personnalisées. La maison dispose d'une buanderie/buanderie accessible de l'extérieur, séparée des appartements. Dans la cour, il y a un bâtiment auxiliaire utilisé comme débarras et buanderie/repassage. La propriété de la villa est claire. La propriété est utilisée pour vivre et louer toute l'année, et nous sommes convaincus que les résultats de location vous surprendront. En achetant cette propriété, vous reprenez une entreprise bien établie avec des invités réguliers et un retour sur investissement garanti. Ref: RE-U-28185 Les frais supplémentaires à payer par l'Acheteur d'un bien immobilier en Croatie sont d'environ 7% du coût total de la propriété: taxe de transfert de titre de propriété (3 % de la valeur de la propriété), commission d'agence immobilière (3% + TVA sur commission), frais d'avocat (cca 1%), frais de notaire, frais d'enregistrement, frais de traduction officielle certifiée. Le contrat de l'agence immobilière doit être signé avant la visite des propriétés.
Źródło:
ZLWS-T1736
Kraj:
HR
Miasto:
Rovinj
Kategoria:
Komercyjne
Typ ogłoszenia:
Na sprzedaż
Typ nieruchomości:
Możliwość otworzenia firmy
Podtyp nieruchomości:
Bar, hotel, restauracja
Wielkość nieruchomości:
340 m²
Wielkość działki :
624 m²
Sypialnie:
7
Łazienki:
7

