POBIERANIE ZDJĘĆ...
Apartament & mieszkane for sale in Hvar
12 084 554 PLN
Apartament & mieszkane (Na sprzedaż)
Źródło:
ZLWS-T149
/ re-lb-ab-v
Źródło:
ZLWS-T149
Kraj:
HR
Miasto:
Hvar
Kategoria:
Mieszkaniowe
Typ ogłoszenia:
Na sprzedaż
Typ nieruchomości:
Apartament & mieszkane
Wielkość nieruchomości:
1 400 m²
Wielkość działki :
30 000 m²
Sypialnie:
5
Łazienki:
5
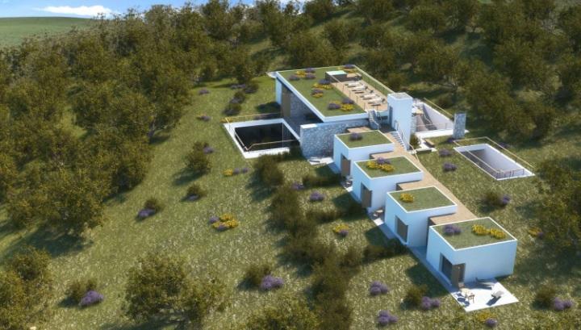
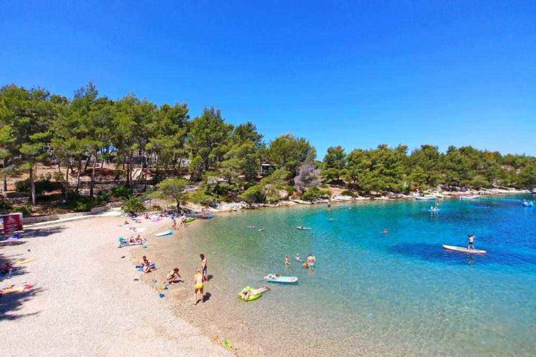
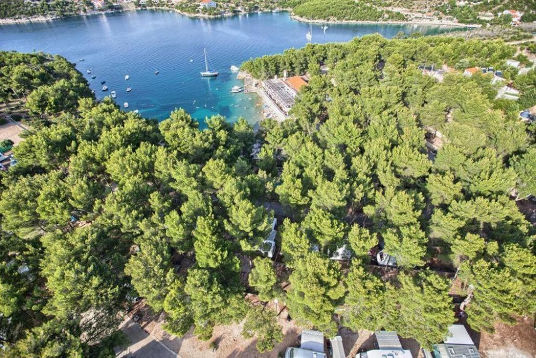
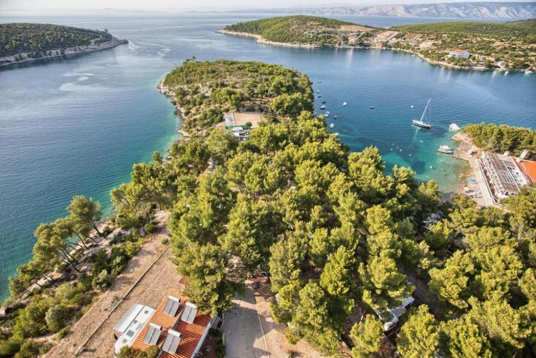
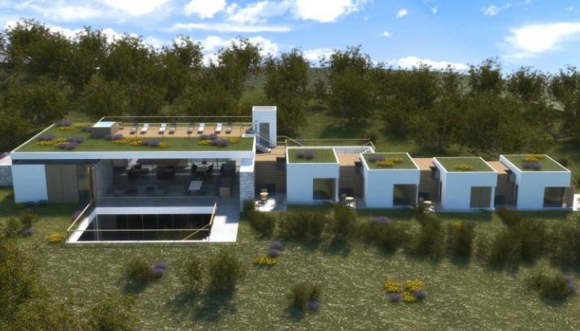
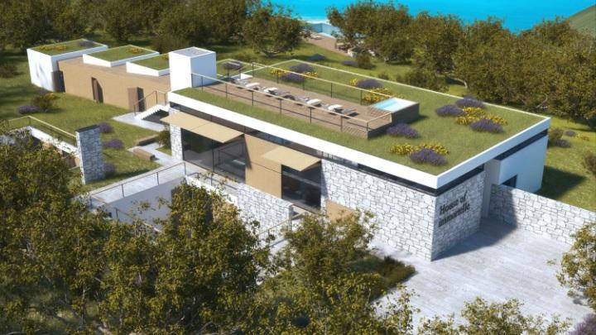
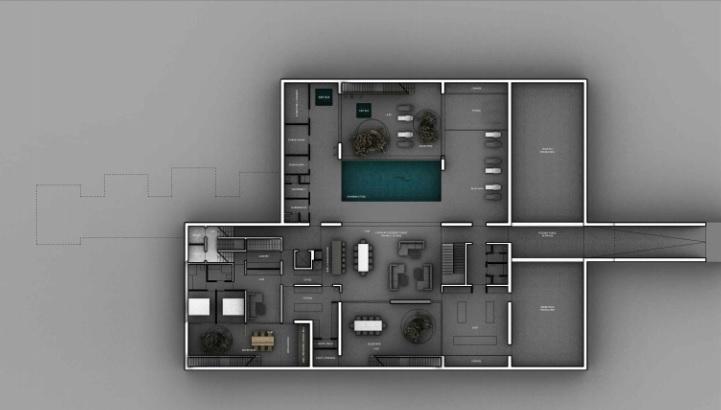
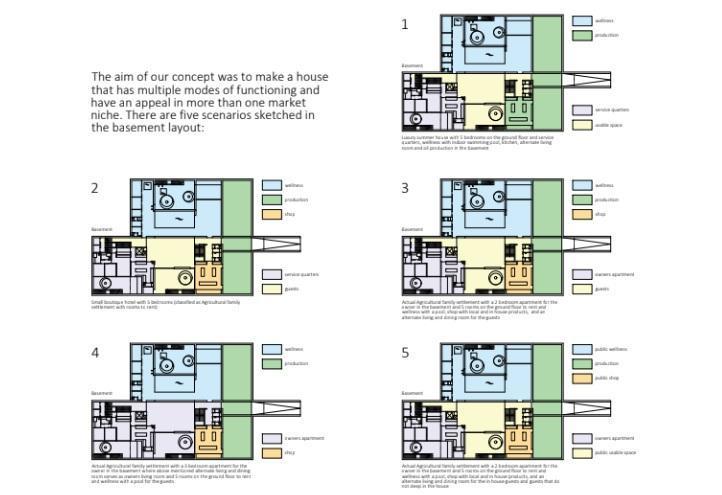
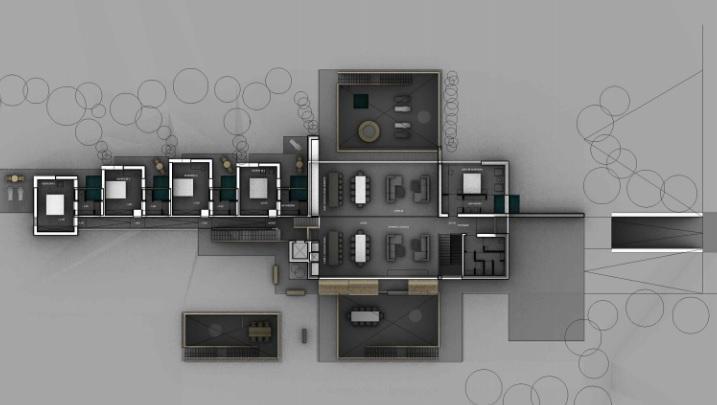
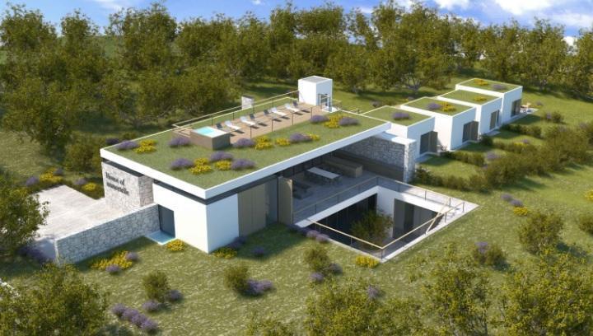
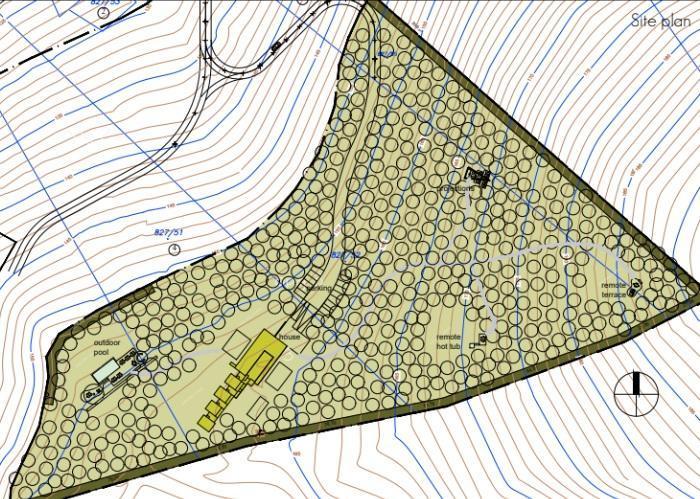
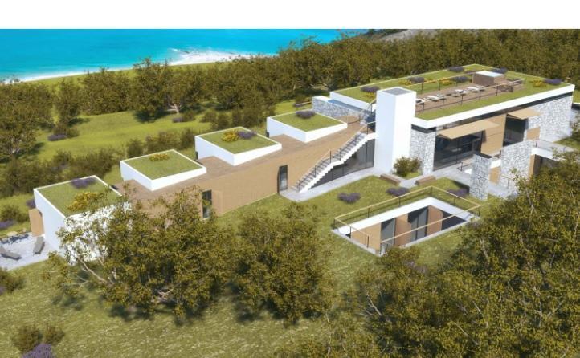
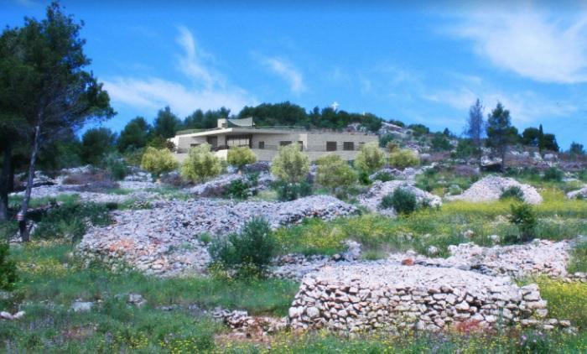
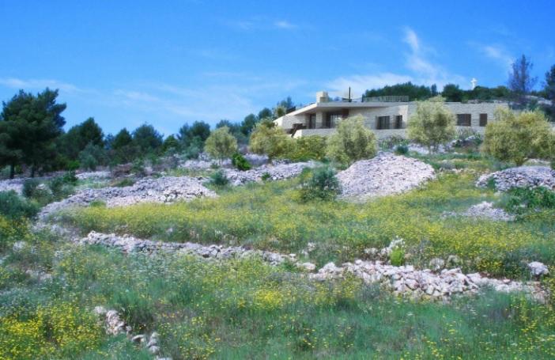
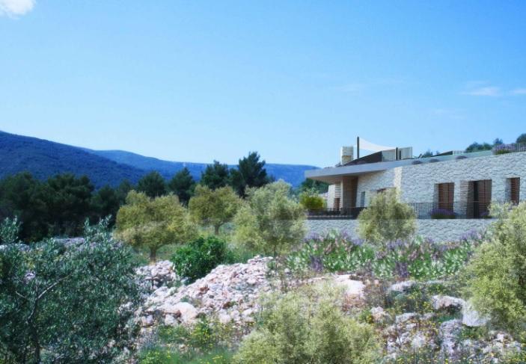
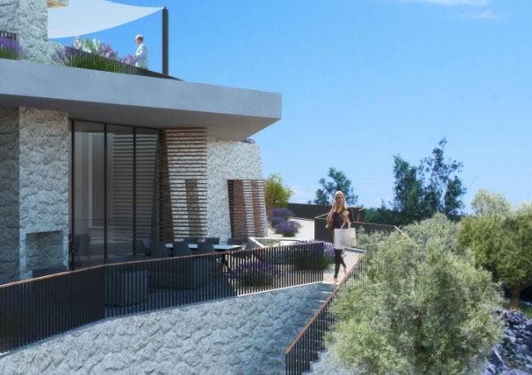
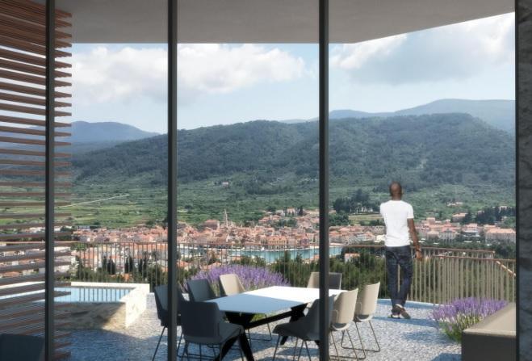
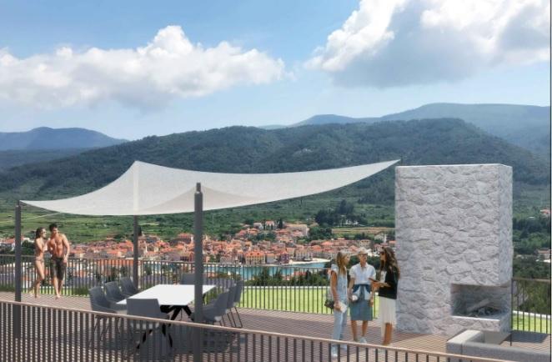
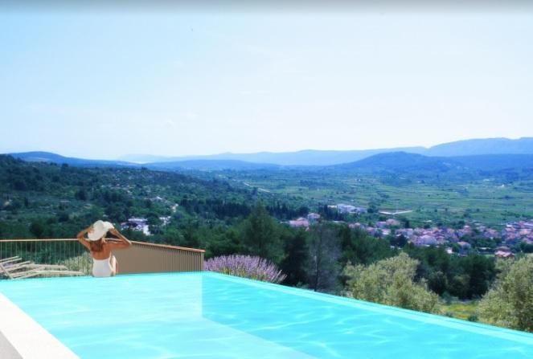
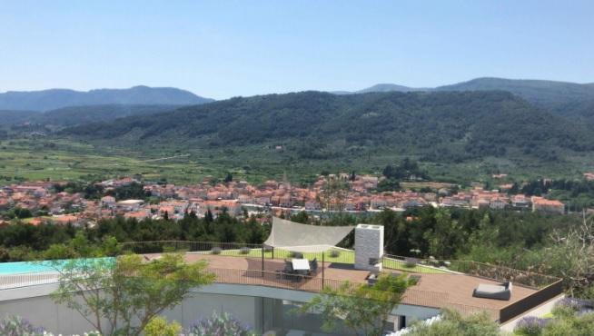
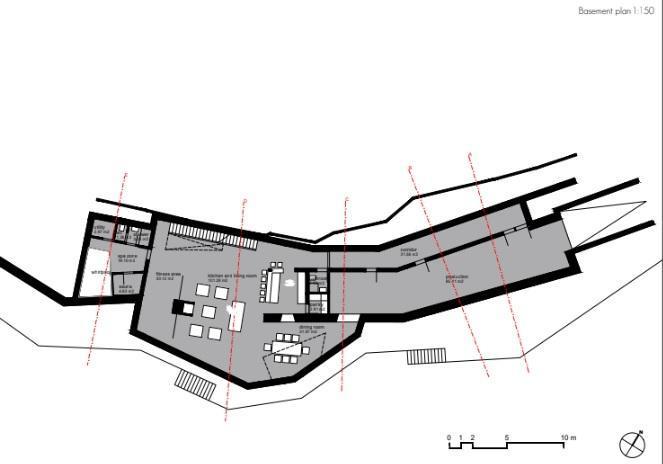
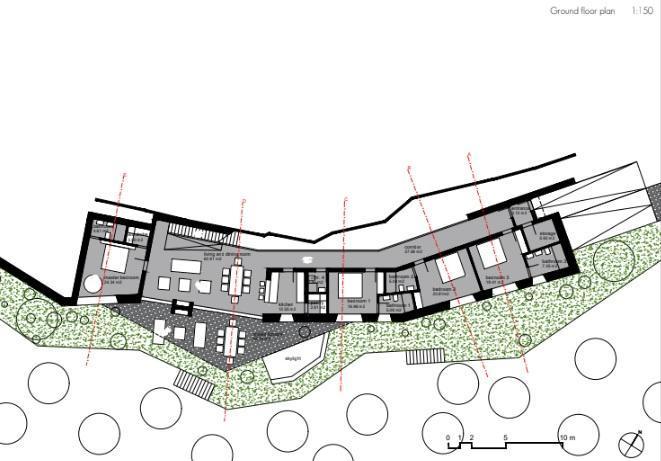
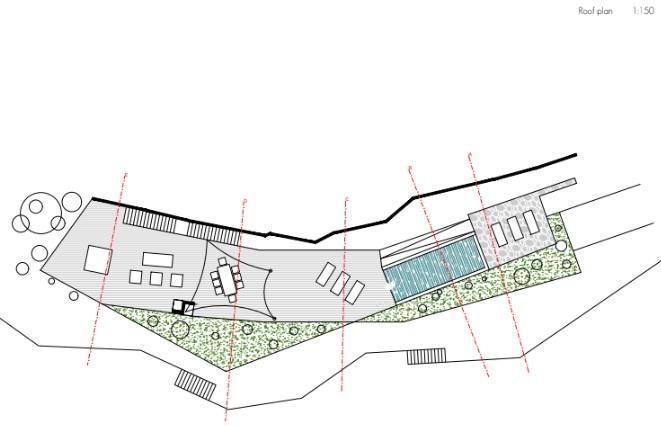
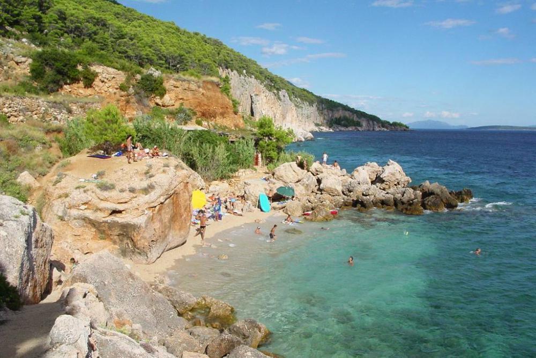
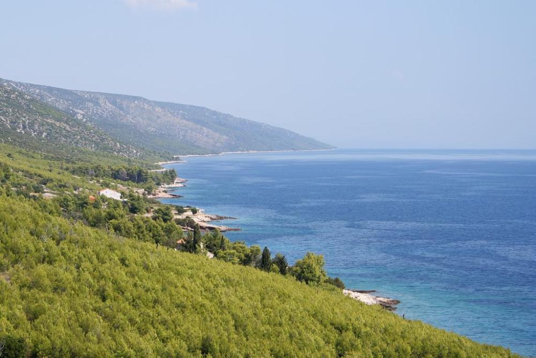
Top position just 1,4 km from the centre of Hvar town, just 450 metres from heliodrom, just 350 metres from the sea!Projected on a huge land plot of 30 000 sq.m. this is a conceptual villa of 1400 sq.m. max. (400 sq.m. main space + 1000 sq.m. underground space).
There are several concepts of the project: 1) Luxury family summer house with 5 bedrooms on the ground floor and service quarters, wellness with indoor swimming pool, kitchen, alternate living room and oil production in the basement;
2) Small boutique hotel with 5 bedrooms (classified as Agricultural family settlement with rooms to rent);
3) Actual Agricultural family settlement with a 2 bedroom apartment for the owner in the basement and 5 rooms on the ground floor to rent and wellness with a pool, shop with local and in house products, and an alternate living and dining room for the guests;
4) Actual Agricultural family settlement with a 3 bedroom apartment for the owner in the basement where above mentioned alternate living and dining room serves as owners living room and 5 rooms on the ground floor to rent and wellness with a pool for the guests.
5) Actual Agricultural family settlement with a 2 bedroom apartment for the owner in the basement and 5 rooms on the ground floor to rent and wellness with a pool, shop with local and in house products, and an alternate living and dining room for the in house guests and guests that do not sleep in the house; For that kind of setup, it was necessary to use all possible gross area (1.400 sqm). Also, to minimize the lack of sunlight in the basement, we designed 3 atriums that serve as evacuation routes as well. In order to maximize the 30.000 sqm plot, we designed an outdoor swimming pool, a hot tub with a terrace, dining and lounge terrace and a small outdoor projection amphitheatre, all dislocated from the main building in a way that you mentally separate yourself from the house and have the feeling of seclusion, peace and connection to nature. There are three similar land plots of 30.000 sq.m. each in Uvala Vira (Bay Vira).
There are two land plots of 30.000 sq.m. in Starigrad area on Hvar island.Ideal land plots for realization of LUX estate project with wonderful lavanda fields and vineyards!
Construction to be started in October 2020, villa to be ready by May-June 2021. Similar concepts can be realized on similar land plots of 4000 sq.m. and 8000 sq.m. Ref: RE-LB-AB-V Overall additional expenses borne by the Buyer of real estate in Croatia are around 7% of property cost in total, which includes: property transfer tax (3% of property value), agency/brokerage commission (3%+VAT on commission), advocate fee (cca 1%), notary fee, court registration fee and official certified translation expenses. Agency/brokerage agreement is signed prior to visiting properties. Zobacz więcej Zobacz mniej Projekt der Luxusvilla auf der Insel Hvar!
Spitzenposition nur 1,4 km vom Zentrum der Stadt Hvar, nur 450 m vom Heliodrom und nur 350 m vom Meer entfernt! Projiziert auf einem riesigen Grundstück von 30 000 qm. Dies ist eine konzeptionelle Villa von 1400 qm. max. (400 m² Hauptfläche + 1000 m² unterirdische Fläche).
Es gibt verschiedene Konzepte des Projekts: 1) Luxus-Familiensommerhaus mit 5 Schlafzimmern im Erdgeschoss und Servicebereich, Wellness mit Innenpool, Küche, alternativem Wohnzimmer und Ölförderung im Keller;
2) Kleines Boutique-Hotel mit 5 Zimmern (klassifiziert als landwirtschaftliche Familiensiedlung mit zu vermietenden Zimmern);
3) Tatsächliche landwirtschaftliche Familiensiedlung mit einer 2-Zimmer-Wohnung für den Eigentümer im Untergeschoss und 5 Zimmern im Erdgeschoss zum Mieten und Wellness mit einem Pool, einem Geschäft mit lokalen und hauseigenen Produkten und einem alternativen Wohn- und Esszimmer für die Gäste ;;
4) Tatsächliche landwirtschaftliche Familiensiedlung mit einer 3-Zimmer-Wohnung für den Eigentümer im Untergeschoss, wo das oben erwähnte alternative Wohn- und Esszimmer als Wohnzimmer des Eigentümers dient und 5 Zimmer im Erdgeschoss zu vermieten und Wellness mit einem Pool für die Gäste.
5) Tatsächliche landwirtschaftliche Familiensiedlung mit einer 2-Zimmer-Wohnung für den Eigentümer im Untergeschoss und 5 Zimmern im Erdgeschoss zum Mieten und Wellness mit einem Pool, einem Geschäft mit lokalen und hauseigenen Produkten und einem alternativen Wohn- und Esszimmer für das In Hausgäste und Gäste, die nicht im Haus schlafen; Für diese Art der Einrichtung war es notwendig, alle möglichen Bruttoflächen (1.400 m²) zu nutzen. Um den Mangel an Sonnenlicht im Keller zu minimieren, haben wir 3 Atrien entworfen, die auch als Evakuierungswege dienen. Um das 30.000 m² große Grundstück zu maximieren, haben wir einen Außenpool, einen Whirlpool mit Terrasse, eine Ess- und Lounge-Terrasse und ein kleines Außenprojektions-Amphitheater entworfen, die alle so vom Hauptgebäude entfernt sind, dass Sie sich mental vom Gebäude trennen Haus und haben das Gefühl der Abgeschiedenheit, des Friedens und der Verbindung zur Natur. Es gibt drei ähnliche Grundstücke von 30.000 qm. jeweils in Uvala Vira (Bay Vira).
Es gibt zwei Grundstücke von 30.000 qm. in Starigrad auf der Insel Hvar. Ideale Grundstücke für die Realisierung eines LUX-Grundstücksprojekts mit wunderschönen Lavandafeldern und Weinbergen!
Baubeginn ist Oktober 2020, Villa soll von Mai bis Juni 2021 fertig sein. Ähnliche Konzepte können auf ähnlichen Grundstücken von 4000 m² verwirklicht werden. und 8000 qm Ref: RE-LB-AB-V Die zusätzlichen Kosten, die der Käufer von Immobilien in Kroatien insgesamt trägt, liegen bei ca. 7% der Immobilienkosten. Das schließt ein: Grunderwerbsteuer (3% des Immobilienwerts), Agenturprovision (3% + MwSt. Auf Provision), Anwaltspauschale (ca 1%), Notargebühr, Gerichtsgebühr und amtlich beglaubigte Übersetzungskosten. Maklervertrag mit 3% Provision (+ MwSt) wird vor dem Besuch von Immobilien unterzeichnet. Проект роскошной виллы на острове Хвар!
Верхнее положение всего в 1,4 км от центра города Хвар, всего в 450 метрах от гелиодрома, всего в 350 метрах от моря! Проектируемый на огромном земельном участке площадью 30 000 кв.м. это концептуальная вилла 1400 кв.м. Максимум. (400 кв.м. основное пространство + 1000 кв.м. подземное пространство).
Есть несколько концепций проекта: 1) Роскошный семейный летний дом с 5 спальнями на первом этаже и служебными помещениями, велнес-центром с крытым бассейном, кухней, альтернативной гостиной и добычей нефти в подвале;
2) Небольшой бутик-отель с 5 спальнями (классифицируется как Сельскохозяйственный семейный поселок с комнатами для аренды);
3) Фактический Сельскохозяйственный семейный поселок с 2-спальной квартирой для владельца в подвале и 5 комнатами на первом этаже для аренды и велнес с бассейном, магазином с местными и домашними продуктами и альтернативной гостиной и столовой для гостей. ;
4) Фактический Сельскохозяйственный семейный поселок с 3-спальной квартирой для владельца в подвале, где вышеупомянутая альтернативная гостиная и столовая служит в качестве гостиной для хозяев и 5 комнат на первом этаже для аренды и оздоровления с бассейном для гостей.
5) Фактический Сельскохозяйственный семейный поселок с 2-спальной квартирой для владельца в подвале и 5 комнатами на первом этаже для аренды и велнес с бассейном, магазином с местными и домашними продуктами и альтернативной гостиной и столовой для дома. гости дома и гости, которые не спят в доме; Для такого рода установки необходимо было использовать всю возможную общую площадь (1400 кв. М). Кроме того, чтобы минимизировать недостаток солнечного света в подвале, мы разработали 3 атриума, которые также служат в качестве путей эвакуации. Чтобы максимизировать участок площадью 30 000 кв. М, мы спроектировали открытый бассейн, гидромассажную ванну с террасой, обеденную и лаундж-террасу и небольшой открытый проекционный амфитеатр, и все они расположены вне главного здания таким образом, чтобы вы мысленно отделяли себя от дом и чувство уединения, мира и связи с природой. Есть три аналогичных земельных участка площадью 30 000 кв.м. каждый в Увала Вира (Bay Vira).
Есть два земельных участка площадью 30.000 кв.м. в Стариградской области на острове Хвар. Идеальные земельные участки для реализации проекта недвижимости LUX с чудесными лавандовыми полями и виноградниками!
Строительство должно начаться в октябре 2020 года, вилла будет готова к маю-июню 2021 года. Аналогичные концепции могут быть реализованы на аналогичных земельных участках площадью 4000 кв.м. и 8000 кв.м. Ref: RE-LB-AB-V При покупке недвижимости в Хорватии покупатель несет дополнительные расходы около 7% от цены купли-продажи: налог на переход права собственности (3% от стоимости недвижимости), агентская комиссия (3% + НДС), гонорар адвоката (ок. 1%), нотариальная пошлина, судебная пошлина, оплата услуг сертифицированного переводчика. Подписание Агентского соглашения (на 3% комиссии + НДС) предшествует показу объектов. Project of luxury villa on the island of Hvar!
Top position just 1,4 km from the centre of Hvar town, just 450 metres from heliodrom, just 350 metres from the sea!Projected on a huge land plot of 30 000 sq.m. this is a conceptual villa of 1400 sq.m. max. (400 sq.m. main space + 1000 sq.m. underground space).
There are several concepts of the project: 1) Luxury family summer house with 5 bedrooms on the ground floor and service quarters, wellness with indoor swimming pool, kitchen, alternate living room and oil production in the basement;
2) Small boutique hotel with 5 bedrooms (classified as Agricultural family settlement with rooms to rent);
3) Actual Agricultural family settlement with a 2 bedroom apartment for the owner in the basement and 5 rooms on the ground floor to rent and wellness with a pool, shop with local and in house products, and an alternate living and dining room for the guests;
4) Actual Agricultural family settlement with a 3 bedroom apartment for the owner in the basement where above mentioned alternate living and dining room serves as owners living room and 5 rooms on the ground floor to rent and wellness with a pool for the guests.
5) Actual Agricultural family settlement with a 2 bedroom apartment for the owner in the basement and 5 rooms on the ground floor to rent and wellness with a pool, shop with local and in house products, and an alternate living and dining room for the in house guests and guests that do not sleep in the house; For that kind of setup, it was necessary to use all possible gross area (1.400 sqm). Also, to minimize the lack of sunlight in the basement, we designed 3 atriums that serve as evacuation routes as well. In order to maximize the 30.000 sqm plot, we designed an outdoor swimming pool, a hot tub with a terrace, dining and lounge terrace and a small outdoor projection amphitheatre, all dislocated from the main building in a way that you mentally separate yourself from the house and have the feeling of seclusion, peace and connection to nature. There are three similar land plots of 30.000 sq.m. each in Uvala Vira (Bay Vira).
There are two land plots of 30.000 sq.m. in Starigrad area on Hvar island.Ideal land plots for realization of LUX estate project with wonderful lavanda fields and vineyards!
Construction to be started in October 2020, villa to be ready by May-June 2021. Similar concepts can be realized on similar land plots of 4000 sq.m. and 8000 sq.m. Ref: RE-LB-AB-V Overall additional expenses borne by the Buyer of real estate in Croatia are around 7% of property cost in total, which includes: property transfer tax (3% of property value), agency/brokerage commission (3%+VAT on commission), advocate fee (cca 1%), notary fee, court registration fee and official certified translation expenses. Agency/brokerage agreement is signed prior to visiting properties. Projet de villa de luxe sur l'île de Hvar !
Top position à seulement 1,4 km du centre de la ville de Hvar, à seulement 450 mètres de l'héliodrome, à seulement 350 mètres de la mer ! Projeté sur un immense terrain de 30 000 m². c'est une villa conceptuelle de 1400 m². max. (400 m² d'espace principal + 1000 m² d'espace souterrain).
Il existe plusieurs concepts du projet: 1) Maison d'été familiale de luxe avec 5 chambres au rez-de-chaussée et locaux de service, bien-être avec piscine intérieure, cuisine, salon alternatif et production d'huile au sous-sol ;
2) Petit hôtel-boutique de 5 chambres (classé Établissement familial agricole avec chambres à louer) ;
3) Établissement familial agricole actuel avec un appartement de 2 chambres pour le propriétaire au sous-sol et 5 chambres au rez-de-chaussée à louer et bien-être avec une piscine, une boutique de produits locaux et maison, et un salon et une salle à manger alternatifs pour les invités ;
4) Établissement familial agricole actuel avec un appartement de 3 chambres pour le propriétaire au sous-sol où le salon et la salle à manger alternés mentionnés ci-dessus servent de salon aux propriétaires et 5 chambres au rez-de-chaussée à louer et de bien-être avec une piscine pour les invités.
5) Établissement familial agricole actuel avec un appartement de 2 chambres pour le propriétaire au sous-sol et 5 chambres au rez-de-chaussée à louer et bien-être avec une piscine, une boutique avec des produits locaux et maison, et un salon et une salle à manger alternés pour l'in les invités de la maison et les invités qui ne dorment pas dans la maison ; Pour ce type d'installation, il était nécessaire d'utiliser toute la surface brute possible (1.400 m²). De plus, pour minimiser le manque d'ensoleillement au sous-sol, nous avons conçu 3 atriums qui servent également de voies d'évacuation. Afin de maximiser le terrain de 30 000 m², nous avons conçu une piscine extérieure, un bain à remous avec une terrasse, une terrasse pour les repas et le salon et un petit amphithéâtre de projection extérieur, le tout disloqué du bâtiment principal de manière à vous séparer mentalement du maison et avoir le sentiment d'isolement, de paix et de connexion à la nature. Il y a trois terrains similaires de 30 000 m². chacun à Uvala Vira (Bay Vira).
Il y a deux terrains de 30 000 m². dans la région de Starigrad sur l'île de Hvar. Terrains idéaux pour la réalisation d'un projet immobilier LUX avec de magnifiques champs de lavande et de vignobles !
La construction débutera en octobre 2020, la villa sera prête d'ici mai-juin 2021. Des concepts similaires peuvent être réalisés sur des terrains similaires de 4000 m². et 8000 m². Ref: RE-LB-AB-V Les frais supplémentaires à payer par l'Acheteur d'un bien immobilier en Croatie sont d'environ 7% du coût total de la propriété: taxe de transfert de titre de propriété (3 % de la valeur de la propriété), commission d'agence immobilière (3% + TVA sur commission), frais d'avocat (cca 1%), frais de notaire, frais d'enregistrement, frais de traduction officielle certifiée. Le contrat de l'agence immobilière doit être signé avant la visite des propriétés.