5 394 890 PLN
4 bd
194 m²
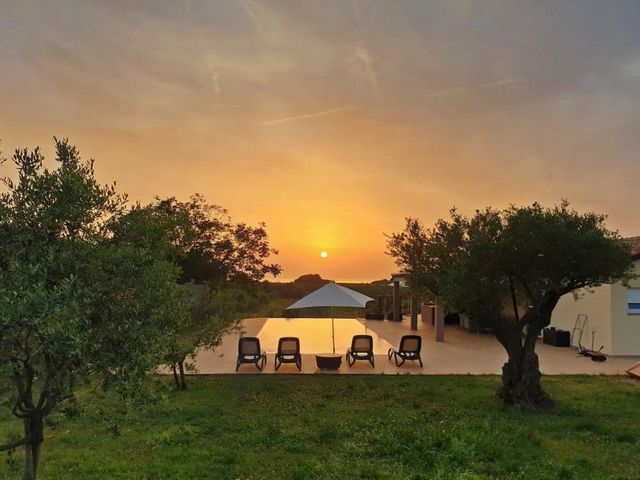



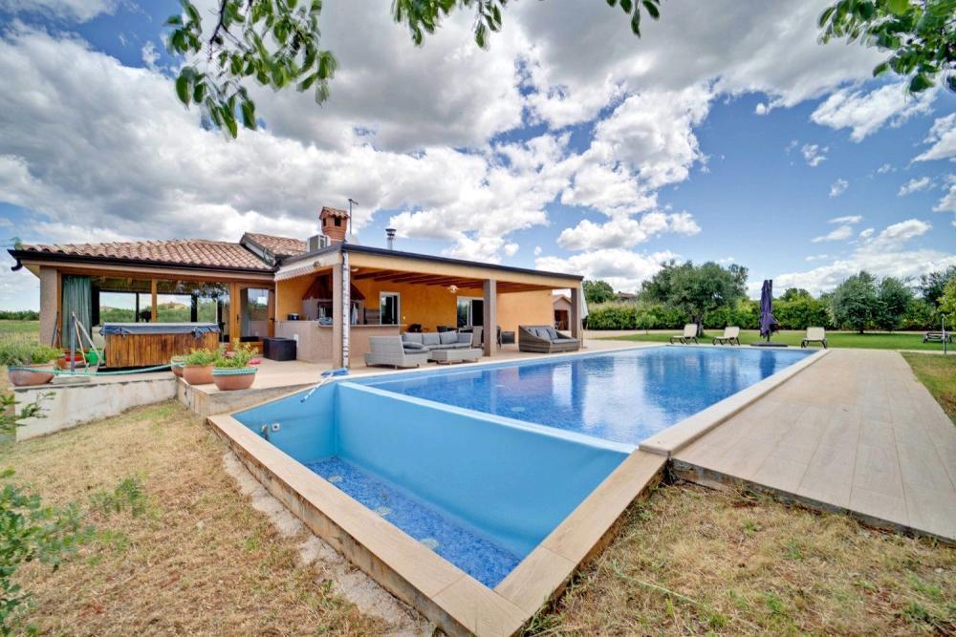


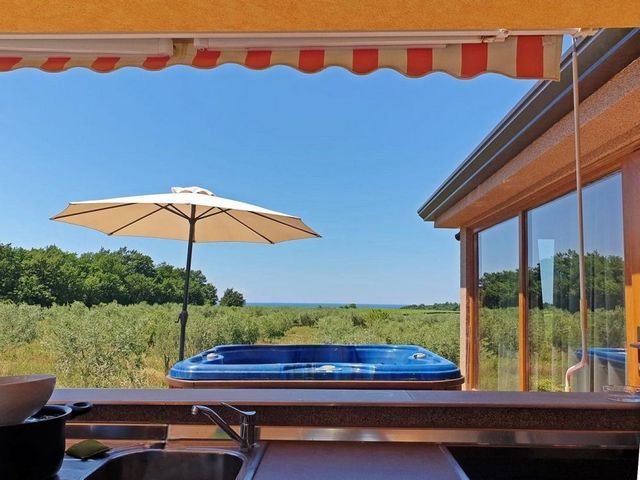




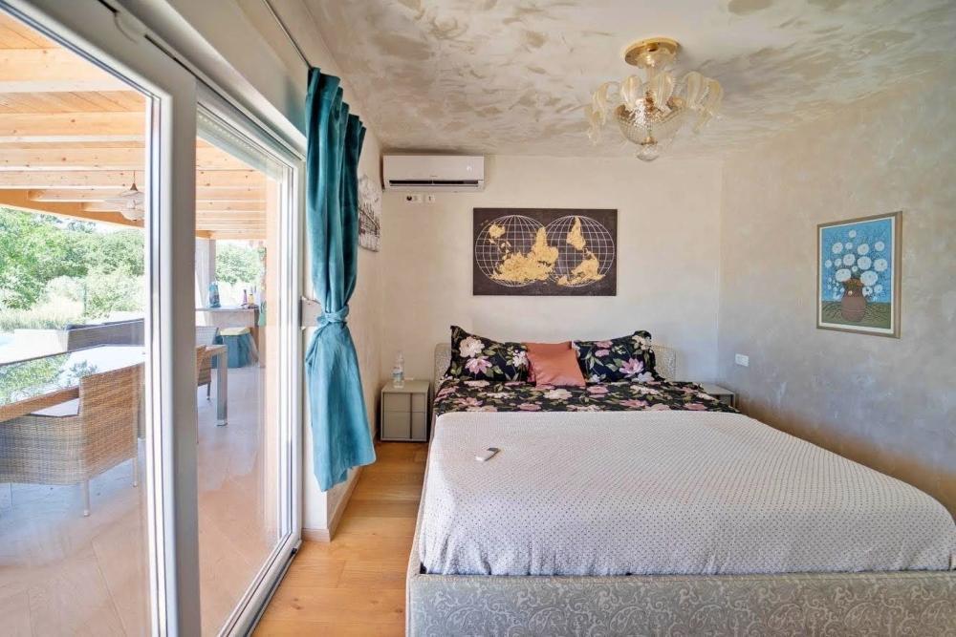





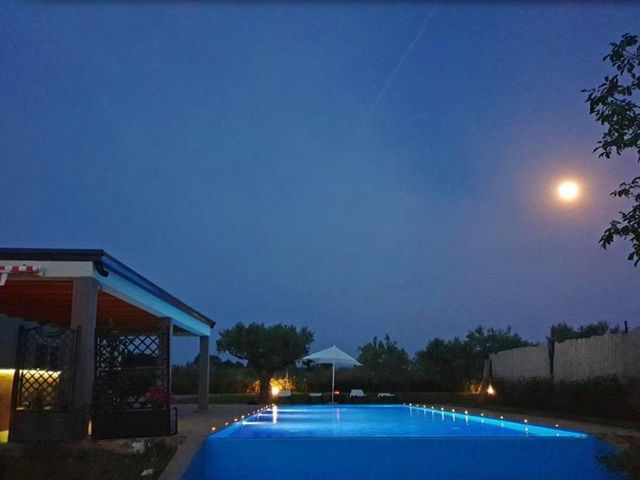
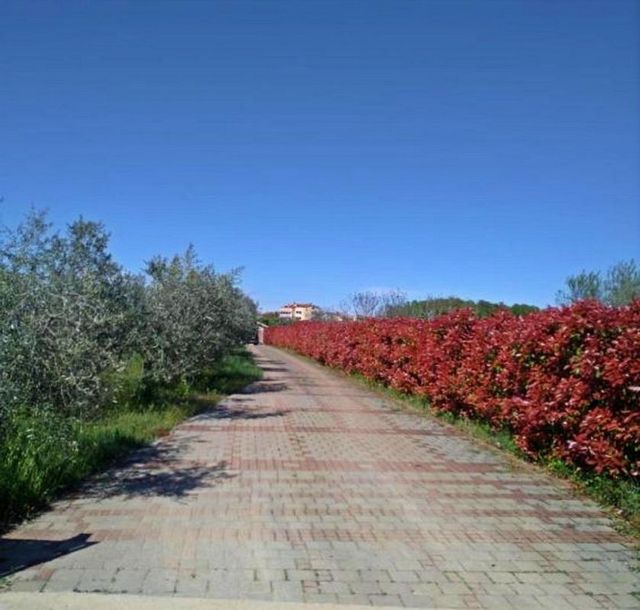
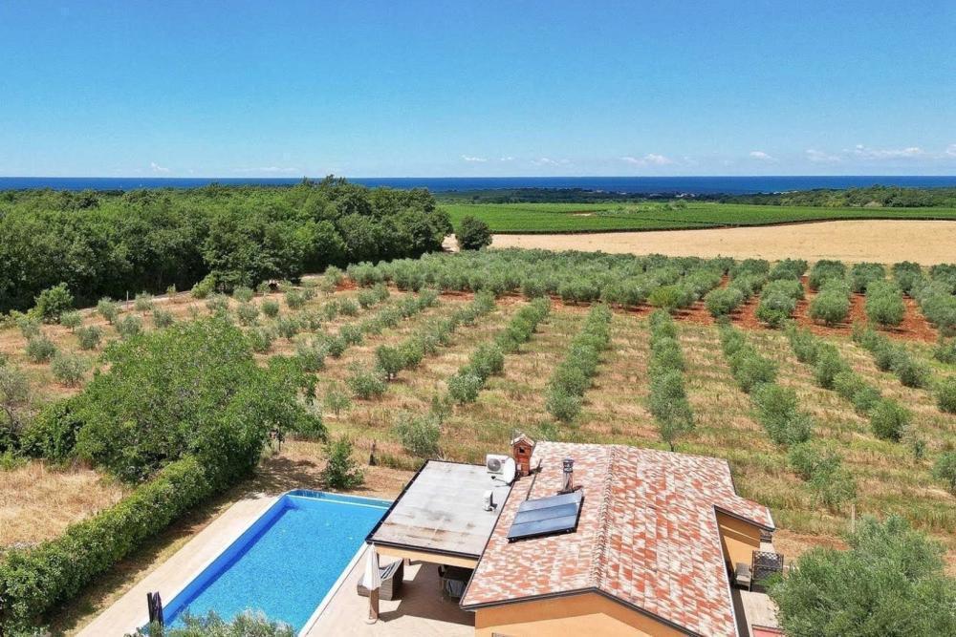
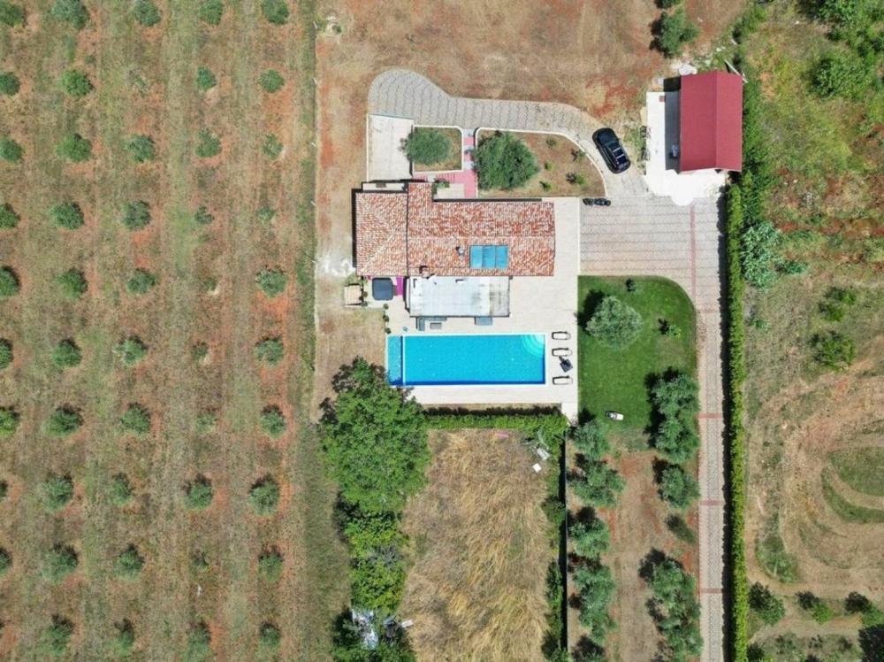
Total area is 165 sq.m. Land plot is 4494 sq.m. (!)
Villa was constructed in 2011 within greenery.In a gentle environment of pine forests, fertile fields, vineyards and endless olive groves with a view of magical sunsets and the open sea in the distance, it is a harmonious oasis of peace and comfort is for sale.
Villa located not far from the city center and yet far enough away from the crowds and noise, relieved from all hectic efforts, in an isolated piece of paradise.
A design villa, an auxiliary building and a swimming pool were built on a spacious plot of land enriched with 42 old olive trees, with attention to every detail and the quality of materials and equipment, with an unobtrusive but charming appearance. In addition to the decoratively lit olive trees, the exterior's special attention is drawn to the swimming pool with a sunbathing area and a view into the sunset, which on the sea horizon forms unforgettable landscapes spiced with the bright colors of the setting sun.
In addition to orientation design, the overflow swimming pool with salt water system also impresses with its size of 102 m² (17m x 6m). Equally sensational views are offered from the rest of the automatically irrigated garden, more precisely from the porch of the house under which there is a summer kitchen with an open fireplace and a hot tub, as well as from inside the house.
A building of timeless design reveals all the beauty of simple exterior architecture. A functional, airy living space with plenty of daylight and warmth throughout the day is clearly defined and maximally utilized and extends over two floors; basement and ground floor.
The basement of 50 m² contains a wellness area with saunas and a storage room with a laundry room.
The ground floor of 90 m² practically continues on the glass-enclosed porch of 25 m², which at the same time represents a comfortable and cozy living area connected to the kitchen and dining room in the house. The floor plan of the ground floor is complemented by two bedrooms, two bathrooms and a storage room.
The heating/cooling of the house is ensured by air conditioning and a floor heating system, and a wood-burning fireplace is installed in the living room, while thermal solar collectors are installed for the preparation of hot sanitary water. Absolute privacy and security is ensured by an alarm system and video surveillance.
This rarity on the market is an ideal opportunity for a comfortable family life as well as an investment for the purpose of an already established tourist rental.
Tome to visit it has come. Ref: RE-U-23936 Overall additional expenses borne by the Buyer of real estate in Croatia are around 7% of property cost in total, which includes: property transfer tax (3% of property value), agency/brokerage commission (3%+VAT on commission), advocate fee (cca 1%), notary fee, court registration fee and official certified translation expenses. Agency/brokerage agreement is signed prior to visiting properties. Zobacz więcej Zobacz mniej Ganz besondere Villa in der Gegend von Novigrad mit weitem Meerblick, 3 km vom Meer entfernt, inmitten der Welt der Weinberge!
Die Gesamtfläche beträgt 165 qm. Das Grundstück ist 4494 qm groß. (!)
Die Villa wurde 2011 im Grünen gebaut. In einer sanften Umgebung aus Pinienwäldern, fruchtbaren Feldern, Weinbergen und endlosen Olivenhainen mit Blick auf zauberhafte Sonnenuntergänge und das offene Meer in der Ferne steht eine harmonische Oase der Ruhe und des Komforts zum Verkauf.
Die Villa liegt nicht weit vom Stadtzentrum entfernt und doch weit genug entfernt von Menschenmassen und Lärm, entlastet von allen hektischen Anstrengungen, in einem abgelegenen Stück Paradies.
Auf einem großzügigen Grundstück mit 42 alten Olivenbäumen wurden mit Liebe zum Detail und der Qualität der Materialien und Ausstattung eine Designvilla, ein Nebengebäude und ein Swimmingpool mit einem unaufdringlichen, aber charmanten Erscheinungsbild errichtet. Besondere Aufmerksamkeit im Außenbereich lenkt neben den dekorativ beleuchteten Olivenbäumen der Swimmingpool mit Liegewiese und Blick in den Sonnenuntergang, der am Meereshorizont unvergessliche Landschaften bildet, gewürzt mit den leuchtenden Farben der untergehenden Sonne.
Neben der Orientierungsgestaltung überzeugt das Überlaufschwimmbecken mit Salzwasseranlage auch durch seine Größe von 102 m² (17m x 6m). Ebenso sensationelle Ausblicke bieten sich vom Rest des automatisch bewässerten Gartens, genauer gesagt von der Veranda des Hauses, unter der sich eine Sommerküche mit offenem Kamin und Whirlpool befindet, sowie vom Inneren des Hauses.
Ein Gebäude mit zeitlosem Design offenbart die ganze Schönheit schlichter Außenarchitektur. Ein funktionaler, luftiger Wohnraum mit viel Tageslicht und Wärme den ganzen Tag über ist klar definiert und maximal genutzt und erstreckt sich über zwei Etagen; Keller und Erdgeschoss.
Im 50 m² großen Untergeschoss befinden sich ein Wellnessbereich mit Saunen und ein Abstellraum mit Waschküche.
Das Erdgeschoss von 90 m² setzt sich praktisch auf der verglasten Veranda von 25 m² fort, die gleichzeitig einen komfortablen und gemütlichen Wohnbereich darstellt, der mit der Küche und dem Esszimmer im Haus verbunden ist. Der Grundriss des Erdgeschosses wird durch zwei Schlafzimmer, zwei Badezimmer und einen Abstellraum ergänzt.
Die Heizung/Kühlung des Hauses wird durch eine Klimaanlage und eine Fußbodenheizung gewährleistet, im Wohnzimmer ist ein Holzkamin installiert, während für die Warmwasseraufbereitung thermische Solarkollektoren installiert sind. Absolute Privatsphäre und Sicherheit wird durch eine Alarmanlage und Videoüberwachung gewährleistet.
Diese Rarität auf dem Markt ist eine ideale Gelegenheit für ein komfortables Familienleben sowie eine Investition zum Zweck einer bereits etablierten touristischen Vermietung.
Tome, es zu besuchen, ist gekommen. Ref: RE-U-23936 Die zusätzlichen Kosten, die der Käufer von Immobilien in Kroatien insgesamt trägt, liegen bei ca. 7% der Immobilienkosten. Das schließt ein: Grunderwerbsteuer (3% des Immobilienwerts), Agenturprovision (3% + MwSt. Auf Provision), Anwaltspauschale (ca 1%), Notargebühr, Gerichtsgebühr und amtlich beglaubigte Übersetzungskosten. Maklervertrag mit 3% Provision (+ MwSt) wird vor dem Besuch von Immobilien unterzeichnet. Особенная вилла в районе Новиграда с далеким видом на море, в 3 км от моря, в мире виноградников!
Общая площадь 165 кв.м. Земельный участок 4494 кв.м. (!)
Вилла построена в 2011 году среди зелени. В нежной среде сосновых лесов, плодородных полей, виноградников и бесконечных оливковых рощ с видом на волшебные закаты и открытое море вдалеке продается гармоничный оазис покоя и комфорта.
Вилла расположена недалеко от центра города и в то же время достаточно далеко от толпы и шума, избавлена от всей суеты, в изолированном кусочке рая.
Дизайнерская вилла, вспомогательное здание и бассейн были построены на просторном участке земли, засаженном 42 старыми оливковыми деревьями, с вниманием к каждой детали, качеству материалов и оборудования, с ненавязчивым, но очаровательным внешним видом. Помимо декоративно освещенных оливковых деревьев, особое внимание экстерьера привлекает бассейн с зоной для загара и видом на закат, который на морском горизонте образует незабываемые пейзажи, приправленные яркими красками заходящего солнца.
Помимо ориентации, переливной бассейн с системой соленой воды также впечатляет своими размерами 102 м² (17 х 6 м). Не менее сенсационные виды открываются из остальной части автоматически орошаемого сада, точнее с крыльца дома, под которым расположена летняя кухня с открытым камином и гидромассажной ванной, а также изнутри дома.
Здание вневременного дизайна раскрывает всю красоту простой внешней архитектуры. Функциональное, просторное жилое пространство с большим количеством дневного света и тепла в течение дня четко определено и максимально используется и занимает два этажа; подвал и цокольный этаж.
В подвале площадью 50 м² находится оздоровительный центр с саунами и кладовая с прачечной.
Первый этаж площадью 90 м² практически продолжается застекленной верандой площадью 25 м², которая одновременно представляет собой удобную и уютную жилую зону, соединенную с кухней и столовой в доме. Планировку первого этажа дополняют две спальни, две ванные комнаты и кладовая.
Отопление/охлаждение дома обеспечивается кондиционированием воздуха и системой подогрева пола, в гостиной установлен дровяной камин, а для приготовления горячей санитарно-технической воды установлены тепловые солнечные коллекторы. Абсолютную конфиденциальность и безопасность обеспечивает сигнализация и видеонаблюдение.
Эта редкость на рынке является идеальной возможностью для комфортной семейной жизни, а также инвестицией с целью уже налаженной туристической сдачи в аренду.
Тома в гости пришла. Ref: RE-U-23936 При покупке недвижимости в Хорватии покупатель несет дополнительные расходы около 7% от цены купли-продажи: налог на переход права собственности (3% от стоимости недвижимости), агентская комиссия (3% + НДС), гонорар адвоката (ок. 1%), нотариальная пошлина, судебная пошлина, оплата услуг сертифицированного переводчика. Подписание Агентского соглашения (на 3% комиссии + НДС) предшествует показу объектов. Very special villa in Novigrad area with distant sea veiws, 3 km from the sea, within the world of vineyards!
Total area is 165 sq.m. Land plot is 4494 sq.m. (!)
Villa was constructed in 2011 within greenery.In a gentle environment of pine forests, fertile fields, vineyards and endless olive groves with a view of magical sunsets and the open sea in the distance, it is a harmonious oasis of peace and comfort is for sale.
Villa located not far from the city center and yet far enough away from the crowds and noise, relieved from all hectic efforts, in an isolated piece of paradise.
A design villa, an auxiliary building and a swimming pool were built on a spacious plot of land enriched with 42 old olive trees, with attention to every detail and the quality of materials and equipment, with an unobtrusive but charming appearance. In addition to the decoratively lit olive trees, the exterior's special attention is drawn to the swimming pool with a sunbathing area and a view into the sunset, which on the sea horizon forms unforgettable landscapes spiced with the bright colors of the setting sun.
In addition to orientation design, the overflow swimming pool with salt water system also impresses with its size of 102 m² (17m x 6m). Equally sensational views are offered from the rest of the automatically irrigated garden, more precisely from the porch of the house under which there is a summer kitchen with an open fireplace and a hot tub, as well as from inside the house.
A building of timeless design reveals all the beauty of simple exterior architecture. A functional, airy living space with plenty of daylight and warmth throughout the day is clearly defined and maximally utilized and extends over two floors; basement and ground floor.
The basement of 50 m² contains a wellness area with saunas and a storage room with a laundry room.
The ground floor of 90 m² practically continues on the glass-enclosed porch of 25 m², which at the same time represents a comfortable and cozy living area connected to the kitchen and dining room in the house. The floor plan of the ground floor is complemented by two bedrooms, two bathrooms and a storage room.
The heating/cooling of the house is ensured by air conditioning and a floor heating system, and a wood-burning fireplace is installed in the living room, while thermal solar collectors are installed for the preparation of hot sanitary water. Absolute privacy and security is ensured by an alarm system and video surveillance.
This rarity on the market is an ideal opportunity for a comfortable family life as well as an investment for the purpose of an already established tourist rental.
Tome to visit it has come. Ref: RE-U-23936 Overall additional expenses borne by the Buyer of real estate in Croatia are around 7% of property cost in total, which includes: property transfer tax (3% of property value), agency/brokerage commission (3%+VAT on commission), advocate fee (cca 1%), notary fee, court registration fee and official certified translation expenses. Agency/brokerage agreement is signed prior to visiting properties. Villa très spéciale dans la région de Novigrad avec vue sur la mer lointaine, à 3 km de la mer, au milieu des vignes !
La superficie totale est de 165 m². Le terrain est de 4494 m². (!)
La villa a été construite en 2011 dans un écrin de verdure. Dans un environnement doux de forêts de pins, de champs fertiles, de vignes et d'oliveraies sans fin avec une vue sur des couchers de soleil magiques et la mer au loin, c'est une oasis harmonieuse de paix et de confort à vendre.
Villa située non loin du centre ville et pourtant suffisamment éloignée de la foule et du bruit, déchargée de tout effort effréné, dans un coin de paradis isolé.
Une villa design, un bâtiment auxiliaire et une piscine ont été construits sur un terrain spacieux enrichi de 42 oliviers centenaires, avec une attention portée à chaque détail et à la qualité des matériaux et des équipements, avec un aspect discret mais charmant. Outre les oliviers éclairés de manière décorative, l'attention particulière de l'extérieur est attirée sur la piscine avec solarium et vue sur le coucher de soleil qui, à l'horizon de la mer, forme des paysages inoubliables agrémentés des couleurs vives du soleil couchant.
Outre son design d'orientation, la piscine à débordement avec système d'eau salée impressionne également par sa taille de 102 m² (17 mx 6 m). Des vues tout aussi sensationnelles sont offertes depuis le reste du jardin irrigué automatiquement, plus précisément depuis le porche de la maison sous lequel se trouve une cuisine d'été avec cheminée à foyer ouvert et bain à remous, ainsi que depuis l'intérieur de la maison.
Un bâtiment au design intemporel révèle toute la beauté d’une architecture extérieure simple. Un espace de vie fonctionnel et aéré avec beaucoup de lumière du jour et de chaleur tout au long de la journée est clairement défini et utilisé au maximum et s'étend sur deux étages ; sous-sol et rez-de-chaussée.
Le sous-sol de 50 m² contient un espace bien-être avec saunas et un débarras avec buanderie.
Le rez-de-chaussée de 90 m² se poursuit pratiquement sur le porche vitré de 25 m², qui représente en même temps un espace de vie confortable et chaleureux relié à la cuisine et à la salle à manger de la maison. Le plan d'étage du rez-de-chaussée est complété par deux chambres, deux salles de bains et un débarras.
Le chauffage/refroidissement de la maison est assuré par la climatisation et un système de chauffage au sol, et une cheminée à bois est installée dans le séjour, tandis que des capteurs solaires thermiques sont installés pour la préparation de l'eau chaude sanitaire. L'intimité et la sécurité absolues sont assurées par un système d'alarme et de vidéosurveillance.
Cette rareté sur le marché constitue une opportunité idéale pour une vie de famille confortable ainsi qu'un investissement dans le but d'une location touristique déjà établie.
Tome pour le visiter est venu. Ref: RE-U-23936 Les frais supplémentaires à payer par l'Acheteur d'un bien immobilier en Croatie sont d'environ 7% du coût total de la propriété: taxe de transfert de titre de propriété (3 % de la valeur de la propriété), commission d'agence immobilière (3% + TVA sur commission), frais d'avocat (cca 1%), frais de notaire, frais d'enregistrement, frais de traduction officielle certifiée. Le contrat de l'agence immobilière doit être signé avant la visite des propriétés.