10 165 861 PLN
8 175 948 PLN
12 545 105 PLN
4 bd
300 m²
10 598 451 PLN
3 bd
240 m²
10 598 451 PLN
3 bd
240 m²
10 165 861 PLN
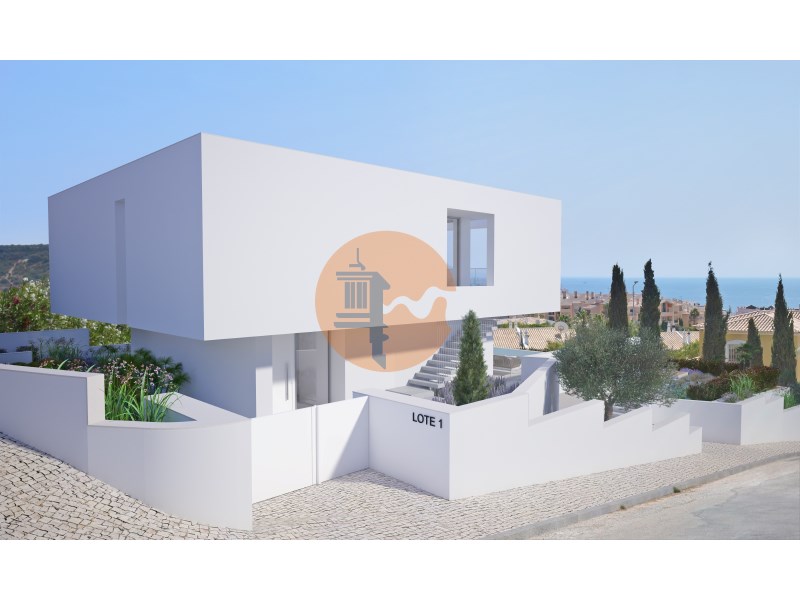
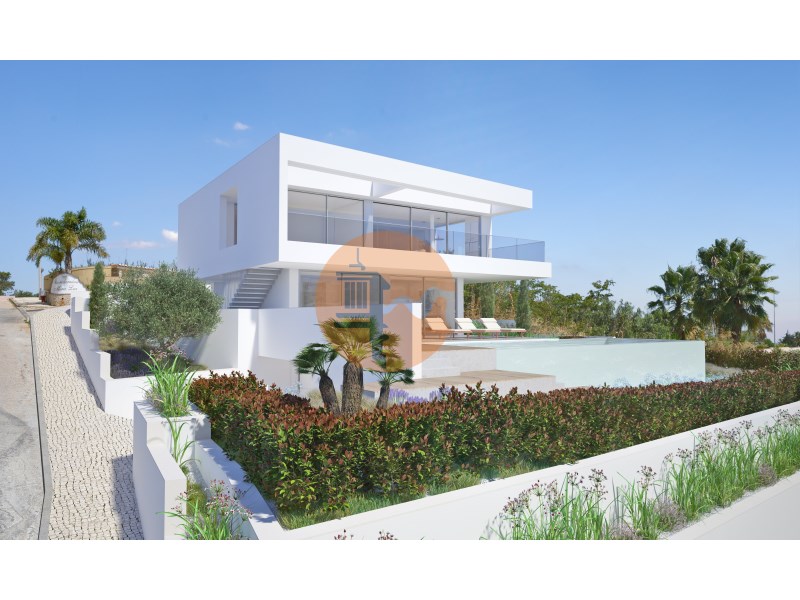
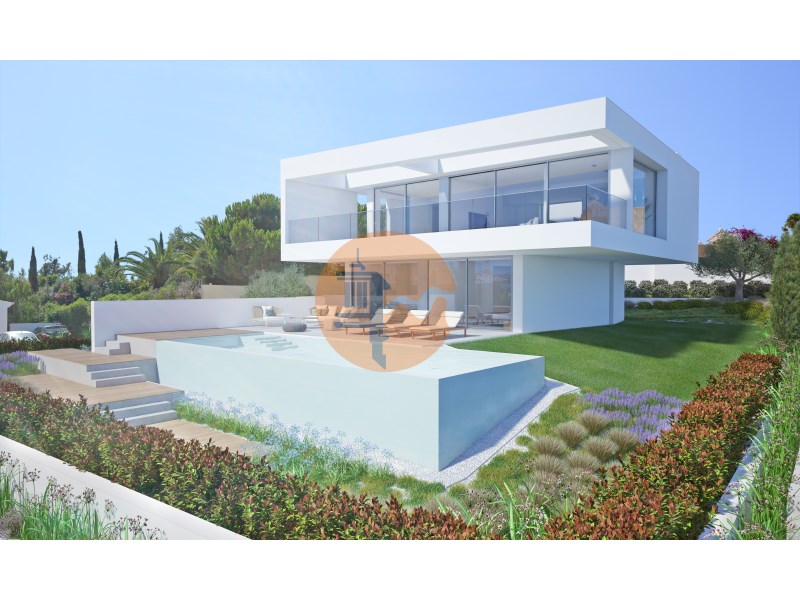
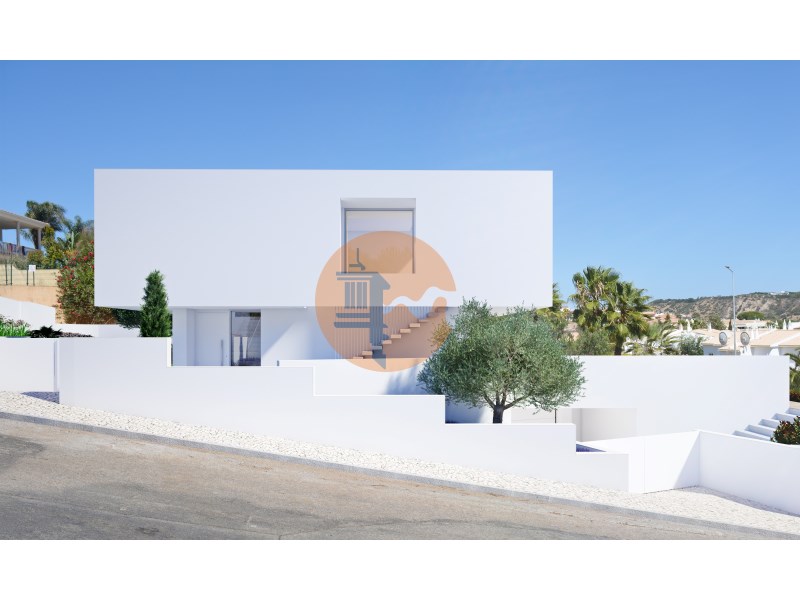
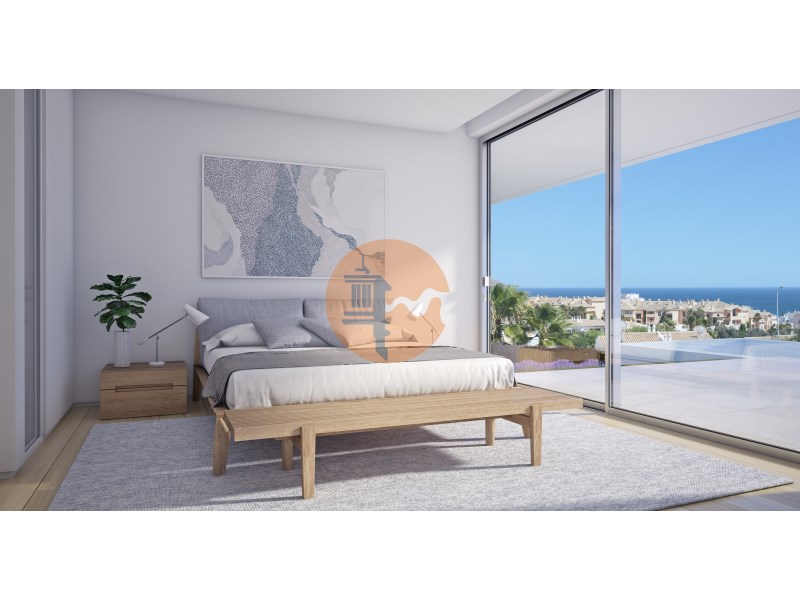
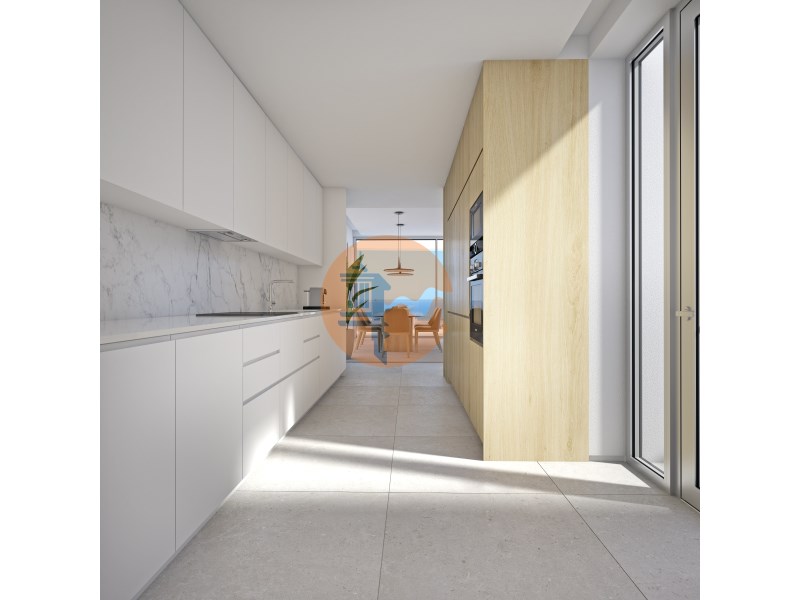
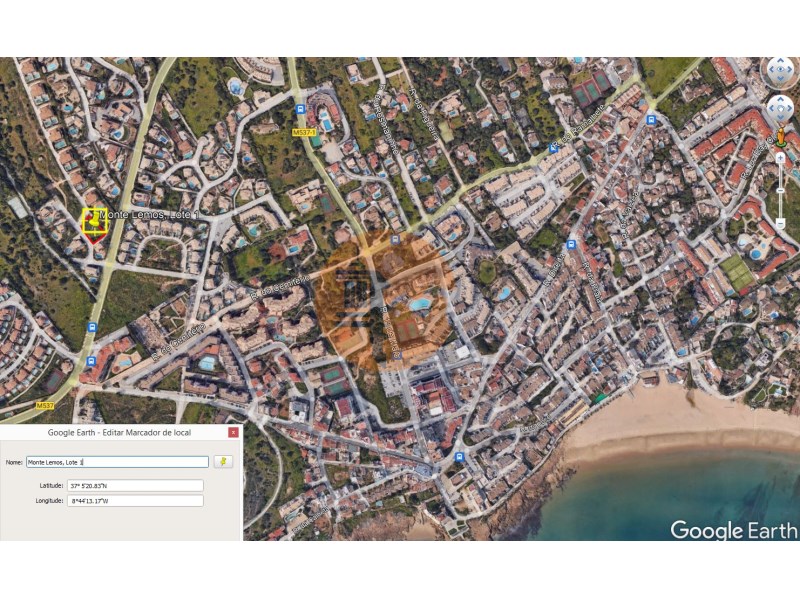
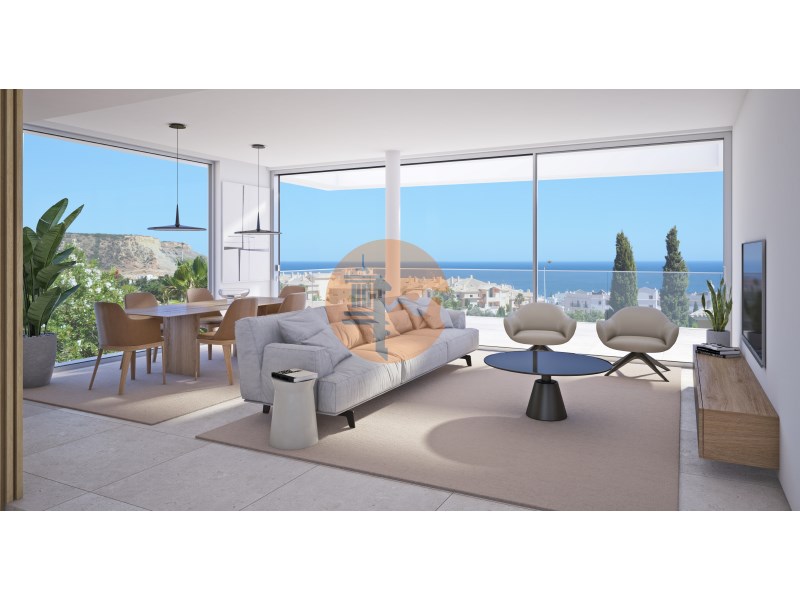
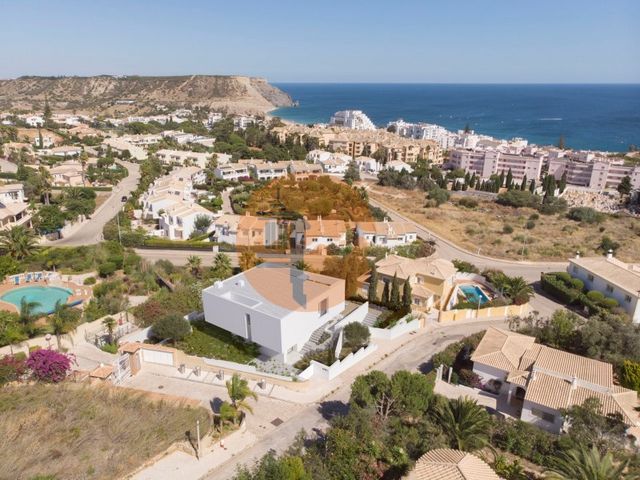
Kitchen
Tiled walls with accent stringer or stone
Fully fitted kitchen units in light coloured maritime plywood
Silestone countertop or natural stone
Kitchen equipment - Bosch
Induction hob, extractor fan and oven
Microwave
Fridge freezer (vertical ark)
Washing machine
Dishwasher
Mixer taps
Water boiler
Sanitary installations
White sanitary ware
Chrome Grohe mixer taps
Ceramic or stone tiled walls
Hydromassage bath & power shower
Bath & shower guards
Carpentry
Built in wardrobes in white lacquer mate, fully lined and fitted
Door handles and fittings in TUPAI (or similar) stainless steel
Interior doors in white lacquer mate
Acclimatization
Fully installed air conditioning
Fully installed electric under floor heating
Vacuum system - Fully installed central vacuum system
Security installations.
High security entrance door
Alarm system
Reprogrammable safety deposit box (in 1 of the bedrooms)
Façade
Double glazed windows with security laminated glass
stone wndow sills
Electric window blinds and blackouts
Satellite TV
Private garage with electric door
Swimming pool, sun and landscaped garden
Plot to be fenced on all sides with boundary wall & remote control
entrance gates to road
Led lightning
BBQWe await your visit to discover this incredible opportunity to live in comfort, elegance, and with a spectacular view.
Energy Rating: A
#ref:CS-MOR-92058 Zobacz więcej Zobacz mniej Ein neues und außergewöhnliches Bauprojekt entsteht in Praia da Luz, im Landkreis Lagos. Diese hochwertige Villa befindet sich auf einem 790 m² großen Grundstück mit einer Bruttogeschossfläche von 295 m² sowie einem Keller, der als Garage dient.Die Residenz erstreckt sich über zwei Etagen und bietet einen großzügigen und luxuriösen Wohnraum. Im Erdgeschoss befinden sich zwei Schlafzimmer en suite, beide mit Zugang zu einer halbüberdachten Terrasse und zum Pool. Der Garten, sorgfältig geplant, wird pflegeleicht und ästhetisch ansprechend sein.Im ersten Stock hebt sich die Master-Suite mit einem begehbaren Kleiderschrank und atemberaubendem Meerblick hervor. Diese Etage beherbergt auch das Wohnzimmer, das Esszimmer und eine Küche, die mit modernsten Geräten, hellen Postforming-Möbeln und Arbeitsplatten aus Silestone oder Naturstein ausgestattet ist.Die Bäder sind darauf ausgelegt, maximalen Komfort und Eleganz zu bieten, mit weißen Sanitäranlagen, verchromten Einhebelmischern von Grohe, Böden und Wänden aus rektifiziertem Keramikfliesen, einer Whirlpool-Badewanne und einer Duschsäule. Die Tischlerarbeiten umfassen matweiß lackierte Einbauschränke, Griffe und Beschläge aus gebürstetem Edelstahl von Tupai sowie Innentüren aus matweiß lackiertem Holz.Die Villa ist mit einer kompletten Klimaanlage und Elektroheizung, doppelt verglasten Fenstern mit Sicherheitslaminatglas und eingebauten Tresoren (in einem der Schlafzimmer) ausgestattet. Sie verfügt außerdem über eine vollständige zentrale Staubsaugeranlage, eine hochsichere Eingangstür und eine Alarmanlage.Mit ihrer modernen und imposanten Architektur, großen Fenstern und hochwertigen Oberflächen bietet diese Villa einen unglaublichen Meerblick. Die privilegierte Lage ermöglicht es, leicht zu Fuß ins Zentrum des Dorfes Praia da Luz und zum Strand zu gelangen.Wir freuen uns darauf, Ihnen diese unglaubliche Gelegenheit zu präsentieren, komfortabel, elegant und mit spektakulärem Ausblick zu leben.
Energiekategorie: A
#ref:CS-MOR-92058 Un nouveau et extraordinaire projet de construction émerge à Praia da Luz, dans la municipalité de Lagos. Cette villa de haute qualité est située sur un terrain de 790m², avec une surface de construction brute de 295m², en plus d'un sous-sol destiné au garage.La résidence, répartie sur deux étages, offre un espace de vie spacieux et luxueux. Au rez-de-chaussée, il y a deux chambres en suite, toutes deux avec accès à une terrasse semi-couverte et à la piscine. Le jardin, soigneusement planifié, sera facile à entretenir et esthétiquement agréable.À l'étage, la suite parentale se distingue par un dressing et une vue imprenable sur la mer. Cet étage abrite également le salon, la salle à manger et une cuisine équipée d'appareils électroménagers de dernière génération, de meubles postformés de couleur claire et de plans de travail en Silestone ou en pierre naturelle.Les salles de bains sont conçues pour offrir un maximum de confort et d'élégance, avec des sanitaires blancs, des robinets monocommande chromés Grohe, des sols et des murs recouverts de carreaux céramiques à joints rectifiés, une baignoire à hydromassage et une colonne de douche. Les finitions en menuiserie comprennent des armoires laquées en blanc mat, des poignées et ferrures en acier inoxydable brossé de Tupai, et des portes intérieures également en bois laqué blanc mat.La villa est équipée d'un système complet de climatisation et de chauffage électrique, de fenêtres à double vitrage avec des vitres de sécurité laminées, et de coffres-forts intégrés (dans l'une des chambres). Elle dispose également d'un système complet d'aspiration centralisée, d'une porte d'entrée haute sécurité et d'un système d'alarme.Avec son architecture moderne et imposante, ses grandes fenêtres et ses finitions de haute qualité, cette villa offre une vue incroyable sur la mer. Son emplacement privilégié permet d'accéder facilement à pied au centre de Praia da Luz et à la plage.Nous vous attendons pour découvrir cette incroyable opportunité de vivre dans le confort, l'élégance et avec une vue spectaculaire.
Performance Énergétique: A
#ref:CS-MOR-92058 A new and extraordinary construction project emerges in Praia da Luz, in the municipality of Lagos. This high-quality villa is situated on a 790m² plot, with a gross construction area of 295m², in addition to a basement designated for the garage.The residence, spread over two floors, offers a spacious and luxurious living area. On the ground floor, there are two en suite bedrooms, both with access to a semi-covered terrace and the pool. The carefully planned garden will be low-maintenance and aesthetically pleasing.On the first floor, the master suite stands out with a walk-in closet and stunning sea views. This floor also houses the living room, dining room, and a kitchen equipped with state-of-the-art appliances, light-colored postforming cabinets, and countertops in Silestone or natural stone.The bathrooms are designed to offer maximum comfort and elegance, with white fixtures, Grohe chrome single-handle faucets, floors and walls covered in rectified joint ceramic tiles, a whirlpool bathtub, and a shower column. The carpentry finishes include wardrobes lacquered in matte white, brushed stainless steel handles and fittings by Tupai, and interior doors also in matte white lacquered wood.The villa is equipped with a complete air conditioning and electric heating system, double-glazed windows with laminated safety glass, and built-in safes (in one of the bedrooms). It also features a complete central vacuum system, a high-security entrance door, and an alarm system.With its modern and imposing architecture, large windows, and high-quality finishes, this villa offers incredible sea views. The prime location allows easy walking access to the center of Praia da Luz and the beach.Flooring - Ceramic tile flooring,natural stone or wood
Kitchen
Tiled walls with accent stringer or stone
Fully fitted kitchen units in light coloured maritime plywood
Silestone countertop or natural stone
Kitchen equipment - Bosch
Induction hob, extractor fan and oven
Microwave
Fridge freezer (vertical ark)
Washing machine
Dishwasher
Mixer taps
Water boiler
Sanitary installations
White sanitary ware
Chrome Grohe mixer taps
Ceramic or stone tiled walls
Hydromassage bath & power shower
Bath & shower guards
Carpentry
Built in wardrobes in white lacquer mate, fully lined and fitted
Door handles and fittings in TUPAI (or similar) stainless steel
Interior doors in white lacquer mate
Acclimatization
Fully installed air conditioning
Fully installed electric under floor heating
Vacuum system - Fully installed central vacuum system
Security installations.
High security entrance door
Alarm system
Reprogrammable safety deposit box (in 1 of the bedrooms)
Façade
Double glazed windows with security laminated glass
stone wndow sills
Electric window blinds and blackouts
Satellite TV
Private garage with electric door
Swimming pool, sun and landscaped garden
Plot to be fenced on all sides with boundary wall & remote control
entrance gates to road
Led lightning
BBQWe await your visit to discover this incredible opportunity to live in comfort, elegance, and with a spectacular view.
Categoria energetica: A
#ref:CS-MOR-92058 Ein neues und außergewöhnliches Bauprojekt entsteht in Praia da Luz, im Landkreis Lagos. Diese hochwertige Villa befindet sich auf einem 790 m² großen Grundstück mit einer Bruttogeschossfläche von 295 m² sowie einem Keller, der als Garage dient.Die Residenz erstreckt sich über zwei Etagen und bietet einen großzügigen und luxuriösen Wohnraum. Im Erdgeschoss befinden sich zwei Schlafzimmer en suite, beide mit Zugang zu einer halbüberdachten Terrasse und zum Pool. Der Garten, sorgfältig geplant, wird pflegeleicht und ästhetisch ansprechend sein.Im ersten Stock hebt sich die Master-Suite mit einem begehbaren Kleiderschrank und atemberaubendem Meerblick hervor. Diese Etage beherbergt auch das Wohnzimmer, das Esszimmer und eine Küche, die mit modernsten Geräten, hellen Postforming-Möbeln und Arbeitsplatten aus Silestone oder Naturstein ausgestattet ist.Die Bäder sind darauf ausgelegt, maximalen Komfort und Eleganz zu bieten, mit weißen Sanitäranlagen, verchromten Einhebelmischern von Grohe, Böden und Wänden aus rektifiziertem Keramikfliesen, einer Whirlpool-Badewanne und einer Duschsäule. Die Tischlerarbeiten umfassen matweiß lackierte Einbauschränke, Griffe und Beschläge aus gebürstetem Edelstahl von Tupai sowie Innentüren aus matweiß lackiertem Holz.Die Villa ist mit einer kompletten Klimaanlage und Elektroheizung, doppelt verglasten Fenstern mit Sicherheitslaminatglas und eingebauten Tresoren (in einem der Schlafzimmer) ausgestattet. Sie verfügt außerdem über eine vollständige zentrale Staubsaugeranlage, eine hochsichere Eingangstür und eine Alarmanlage.Mit ihrer modernen und imposanten Architektur, großen Fenstern und hochwertigen Oberflächen bietet diese Villa einen unglaublichen Meerblick. Die privilegierte Lage ermöglicht es, leicht zu Fuß ins Zentrum des Dorfes Praia da Luz und zum Strand zu gelangen.Wir freuen uns darauf, Ihnen diese unglaubliche Gelegenheit zu präsentieren, komfortabel, elegant und mit spektakulärem Ausblick zu leben.
Energie Categorie: A
#ref:CS-MOR-92058 Um novo e extraordinário projeto de construção surge na Praia da Luz, no concelho de Lagos. Esta moradia de alta qualidade está situada num lote de 790m², com uma área bruta de construção de 295m², além de uma cave destinada à garagem.A residência, distribuída por dois pisos, oferece um espaço habitacional amplo e luxuoso. No rés-do-chão, encontram-se dois quartos en suite, ambos com acesso a um terraço semicoberto e à piscina. O jardim, cuidadosamente planejado, será de fácil manutenção e esteticamente agradável.No primeiro andar, a master suite destaca-se com um walk-in closet e vistas deslumbrantes sobre o mar. Este piso também alberga a sala de estar, a sala de jantar e uma cozinha equipada com eletrodomésticos de última geração, móveis postforming de cor clara e tampos em Silestone ou pedra natural.As casas de banho estão projetadas para oferecer o máximo conforto e elegância, com louças brancas, torneiras monocomando cromadas Grohe, pavimentos e paredes revestidos em azulejo cerâmico de junta retificada, banheira de hidromassagem e coluna de duche. Os acabamentos em carpintaria incluem roupeiros lacados em branco mate, puxadores e ferragens em aço inox escovado da Tupai, além de portas interiores em madeira lacada em branco mate.A moradia está equipada com um sistema completo de ar condicionado e aquecimento elétrico, vidros duplos com caixilharia em vidro laminado de segurança e cofres embutidos (num dos quartos). Conta ainda com um sistema de aspiração central completo, porta de entrada de alta segurança e alarme.Com uma arquitetura moderna e imponente, grandes janelas e acabamentos de alta qualidade, esta moradia oferece vistas incríveis sobre o mar. A localização privilegiada permite caminhar facilmente até ao centro da vila da Praia da Luz e à praia.AcabamentosPavimentos - Pavimento em ladrilho cerâmico, Pedra ou madeira
Cozinhas
Paredes revestidas a azulejo rectificado ou pedra
Móveis em Postforming (porta lisa) de côr clara
Tampos em Silestone ou Pedra natural
Equipamentos das cozinhas - de marca Bosch (ou semelhante)
Placa a indução, hotte de ventilação e forno
Mirco-ondas
Frigorifico arca vertical
Máquina de lavar roupa
Máquina de lavar louça
Torneiras monocomando
Caldeira
Instalações sanitárias
Louças brancas
Torneiras monocomando cromadas Grohe
Pavimento e paredes em azulejo cerâmico de junta rectificada ou
pedra
Banheira de Hidromassagem e coluna de duche
Resgardos de banho e duche
Carpintarias
Roupeiros lacados de branco mate
Puxadores e ferragens em aço inox escovado da TUPAI ou outra
Portas interiores em madeira lacada de branco mate
Climatização
Instalação completa de sistema de ar condicionado
Instalação de sistema de aquecimento eléctrico
Aspiração - Instalação completa de sistema de aspiração central
Instalações de segurança.
Porta de entrada de alta segurança
Instalação de alarme
Cofres de segurança embutidos (num dos quartos)
Fachadas
Vidros duplos com caixilharia com vidro laminado de segurança
Cantarias em pedra
Screen e blackouts elétricos
TV Satellite
Garagem com portão eléctrico
Piscina, terraço, jardim paisagístico
Lote vedado por todos os lados com muro e portão elétrico na
entrada
Iluminação Led
BBQ exteriorEsperamos por si para descobrir esta incrível oportunidade de viver com conforto, elegância e uma vista espetacular.
Categoria Energética: A
#ref:CS-MOR-92058 A new and extraordinary construction project emerges in Praia da Luz, in the municipality of Lagos. This high-quality villa is situated on a 790m² plot, with a gross construction area of 295m², in addition to a basement designated for the garage.The residence, spread over two floors, offers a spacious and luxurious living area. On the ground floor, there are two en suite bedrooms, both with access to a semi-covered terrace and the pool. The carefully planned garden will be low-maintenance and aesthetically pleasing.On the first floor, the master suite stands out with a walk-in closet and stunning sea views. This floor also houses the living room, dining room, and a kitchen equipped with state-of-the-art appliances, light-colored postforming cabinets, and countertops in Silestone or natural stone.The bathrooms are designed to offer maximum comfort and elegance, with white fixtures, Grohe chrome single-handle faucets, floors and walls covered in rectified joint ceramic tiles, a whirlpool bathtub, and a shower column. The carpentry finishes include wardrobes lacquered in matte white, brushed stainless steel handles and fittings by Tupai, and interior doors also in matte white lacquered wood.The villa is equipped with a complete air conditioning and electric heating system, double-glazed windows with laminated safety glass, and built-in safes (in one of the bedrooms). It also features a complete central vacuum system, a high-security entrance door, and an alarm system.With its modern and imposing architecture, large windows, and high-quality finishes, this villa offers incredible sea views. The prime location allows easy walking access to the center of Praia da Luz and the beach.Flooring - Ceramic tile flooring,natural stone or wood
Kitchen
Tiled walls with accent stringer or stone
Fully fitted kitchen units in light coloured maritime plywood
Silestone countertop or natural stone
Kitchen equipment - Bosch
Induction hob, extractor fan and oven
Microwave
Fridge freezer (vertical ark)
Washing machine
Dishwasher
Mixer taps
Water boiler
Sanitary installations
White sanitary ware
Chrome Grohe mixer taps
Ceramic or stone tiled walls
Hydromassage bath & power shower
Bath & shower guards
Carpentry
Built in wardrobes in white lacquer mate, fully lined and fitted
Door handles and fittings in TUPAI (or similar) stainless steel
Interior doors in white lacquer mate
Acclimatization
Fully installed air conditioning
Fully installed electric under floor heating
Vacuum system - Fully installed central vacuum system
Security installations.
High security entrance door
Alarm system
Reprogrammable safety deposit box (in 1 of the bedrooms)
Façade
Double glazed windows with security laminated glass
stone wndow sills
Electric window blinds and blackouts
Satellite TV
Private garage with electric door
Swimming pool, sun and landscaped garden
Plot to be fenced on all sides with boundary wall & remote control
entrance gates to road
Led lightning
BBQWe await your visit to discover this incredible opportunity to live in comfort, elegance, and with a spectacular view.
: A
#ref:CS-MOR-92058 A new and extraordinary construction project emerges in Praia da Luz, in the municipality of Lagos. This high-quality villa is situated on a 790m² plot, with a gross construction area of 295m², in addition to a basement designated for the garage.The residence, spread over two floors, offers a spacious and luxurious living area. On the ground floor, there are two en suite bedrooms, both with access to a semi-covered terrace and the pool. The carefully planned garden will be low-maintenance and aesthetically pleasing.On the first floor, the master suite stands out with a walk-in closet and stunning sea views. This floor also houses the living room, dining room, and a kitchen equipped with state-of-the-art appliances, light-colored postforming cabinets, and countertops in Silestone or natural stone.The bathrooms are designed to offer maximum comfort and elegance, with white fixtures, Grohe chrome single-handle faucets, floors and walls covered in rectified joint ceramic tiles, a whirlpool bathtub, and a shower column. The carpentry finishes include wardrobes lacquered in matte white, brushed stainless steel handles and fittings by Tupai, and interior doors also in matte white lacquered wood.The villa is equipped with a complete air conditioning and electric heating system, double-glazed windows with laminated safety glass, and built-in safes (in one of the bedrooms). It also features a complete central vacuum system, a high-security entrance door, and an alarm system.With its modern and imposing architecture, large windows, and high-quality finishes, this villa offers incredible sea views. The prime location allows easy walking access to the center of Praia da Luz and the beach.Flooring - Ceramic tile flooring,natural stone or wood
Kitchen
Tiled walls with accent stringer or stone
Fully fitted kitchen units in light coloured maritime plywood
Silestone countertop or natural stone
Kitchen equipment - Bosch
Induction hob, extractor fan and oven
Microwave
Fridge freezer (vertical ark)
Washing machine
Dishwasher
Mixer taps
Water boiler
Sanitary installations
White sanitary ware
Chrome Grohe mixer taps
Ceramic or stone tiled walls
Hydromassage bath & power shower
Bath & shower guards
Carpentry
Built in wardrobes in white lacquer mate, fully lined and fitted
Door handles and fittings in TUPAI (or similar) stainless steel
Interior doors in white lacquer mate
Acclimatization
Fully installed air conditioning
Fully installed electric under floor heating
Vacuum system - Fully installed central vacuum system
Security installations.
High security entrance door
Alarm system
Reprogrammable safety deposit box (in 1 of the bedrooms)
Façade
Double glazed windows with security laminated glass
stone wndow sills
Electric window blinds and blackouts
Satellite TV
Private garage with electric door
Swimming pool, sun and landscaped garden
Plot to be fenced on all sides with boundary wall & remote control
entrance gates to road
Led lightning
BBQWe await your visit to discover this incredible opportunity to live in comfort, elegance, and with a spectacular view.
Energy Rating: A
#ref:CS-MOR-92058 #ref:CS-MOR-92058