3 582 991 PLN
2 934 477 PLN
5 r
250 m²
3 245 776 PLN
5 r
191 m²
3 499 726 PLN
5 r
255 m²
3 499 726 PLN
5 r
255 m²
3 056 088 PLN
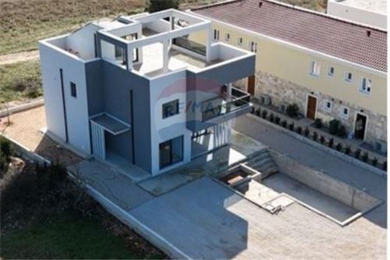
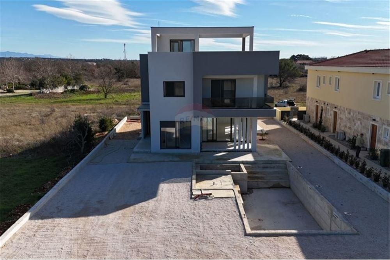
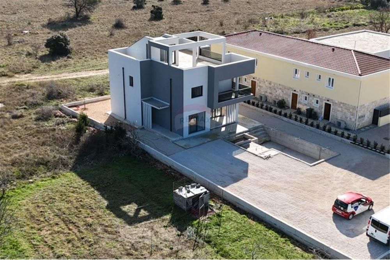
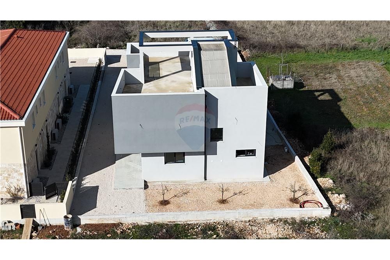
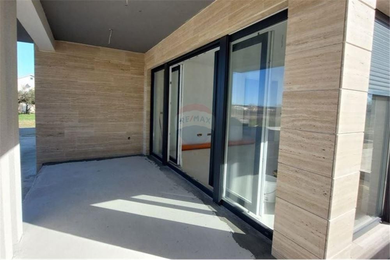
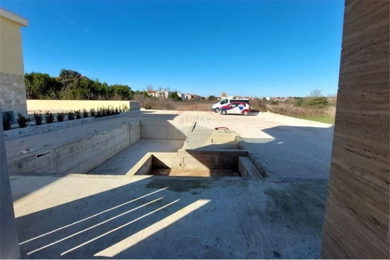
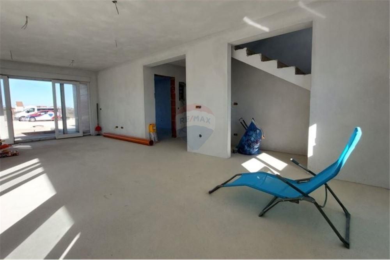
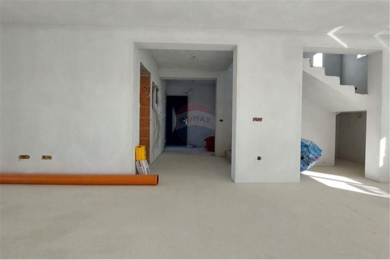
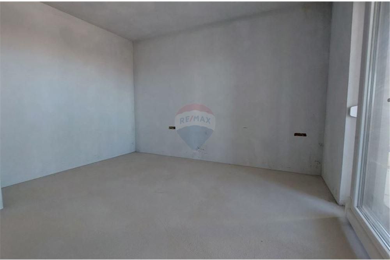
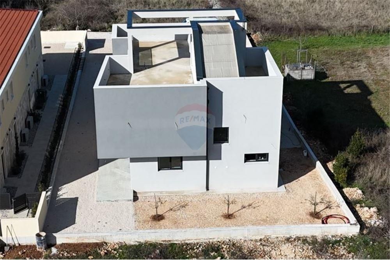
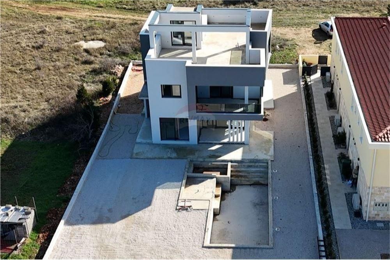
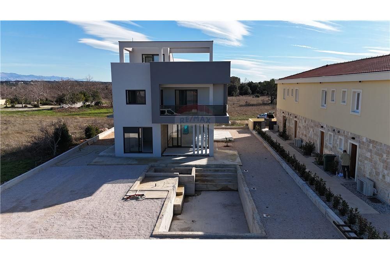
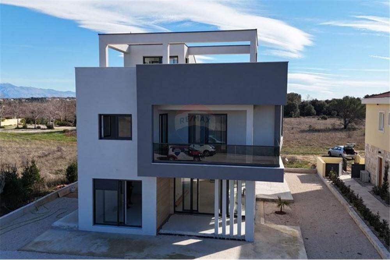
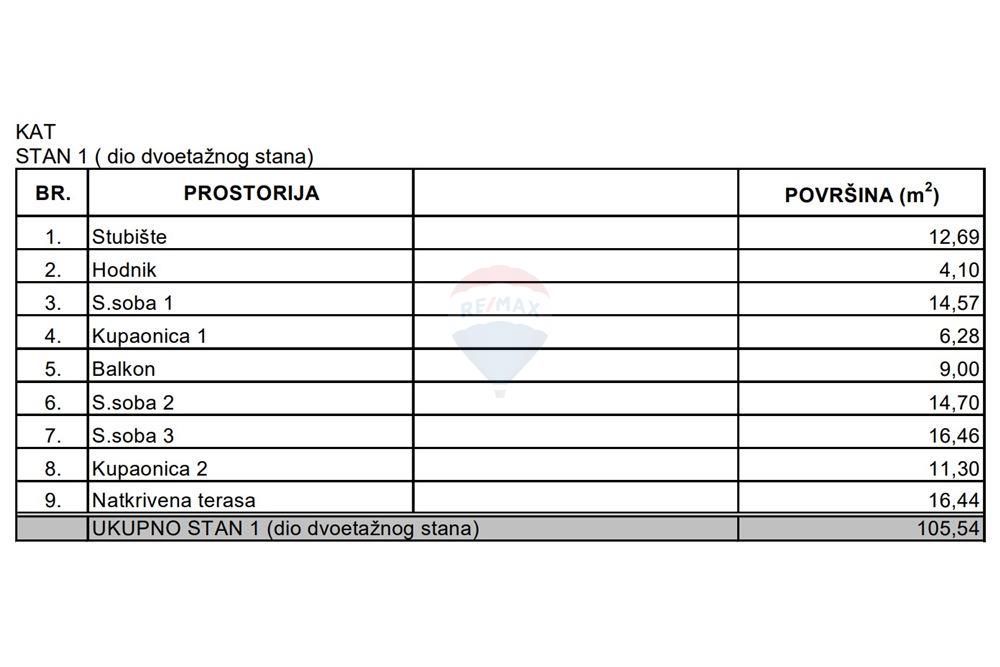
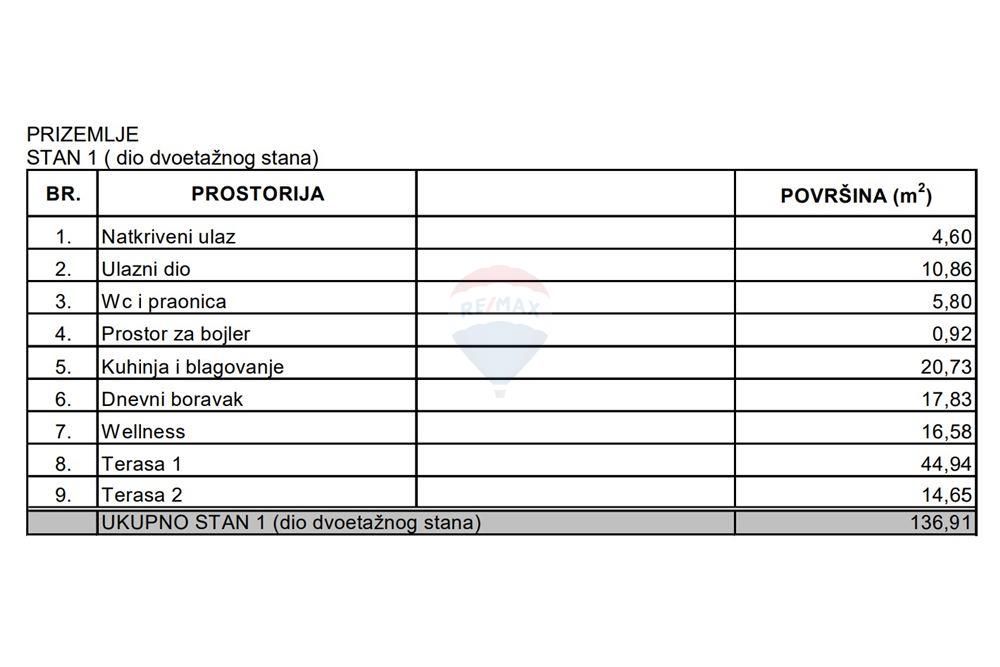
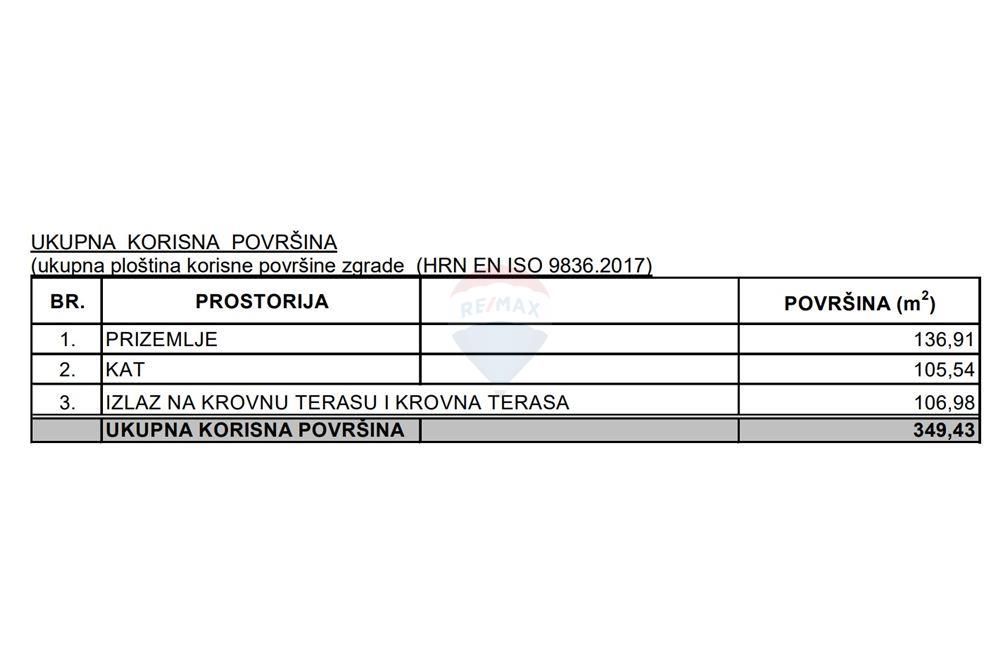
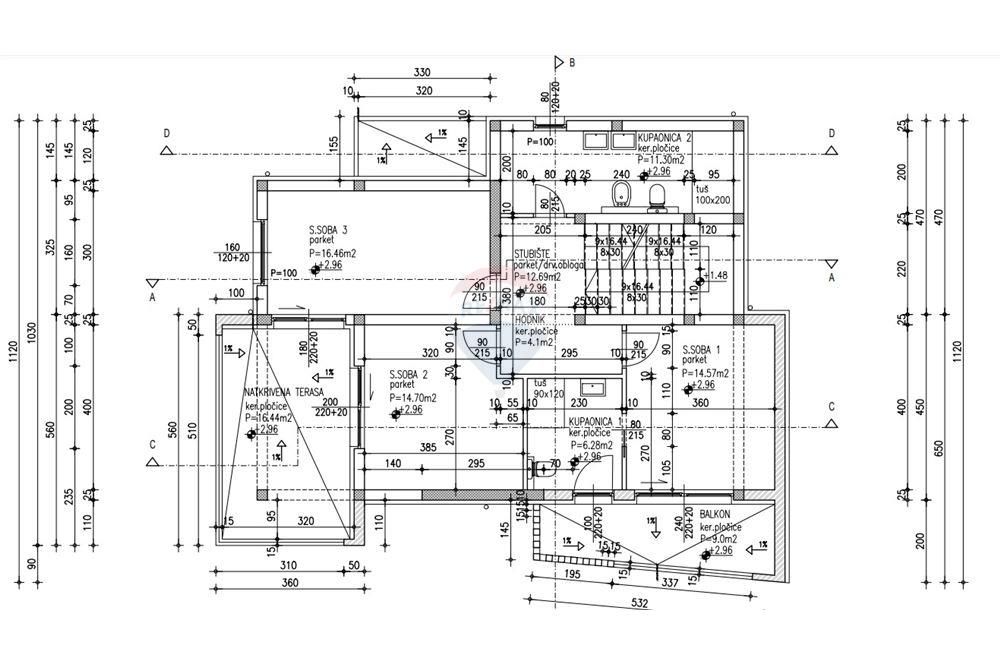
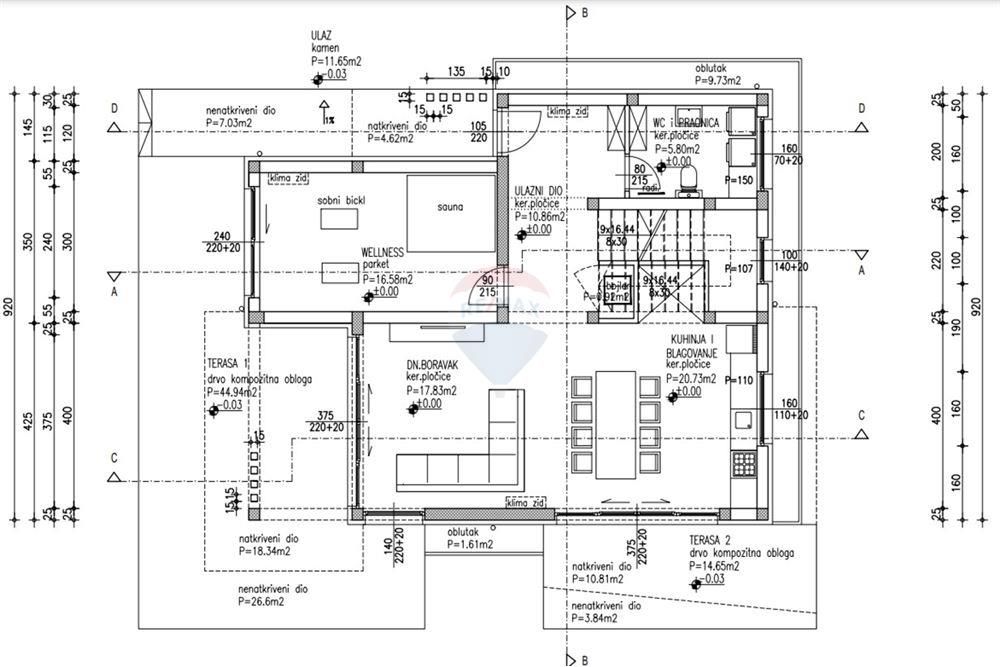
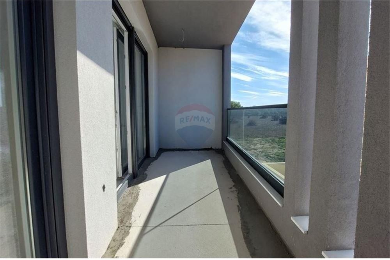
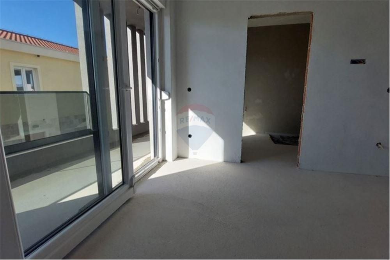
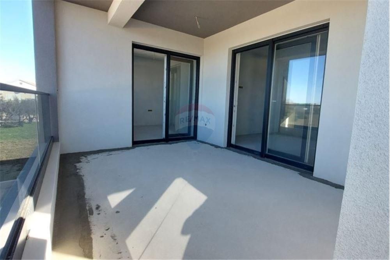
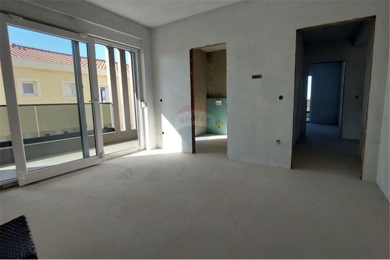
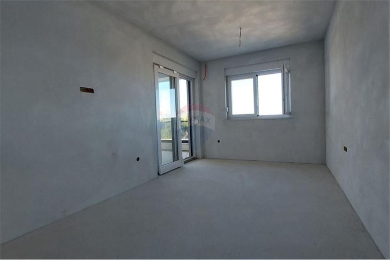
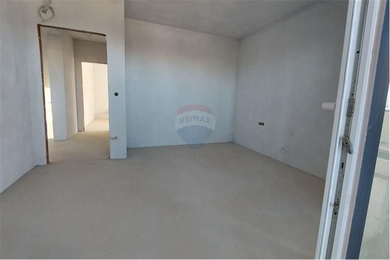
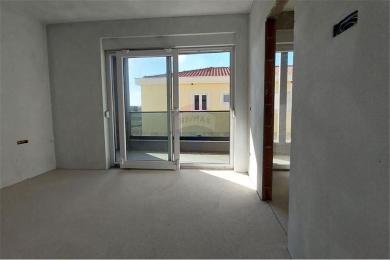
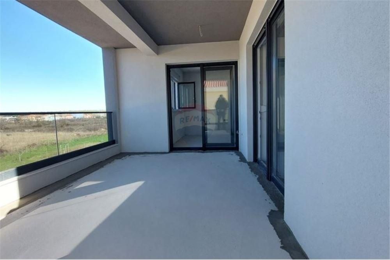
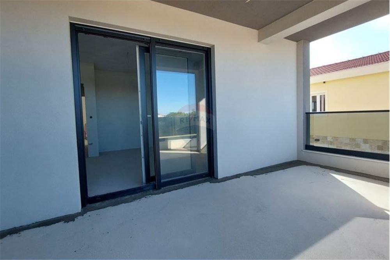
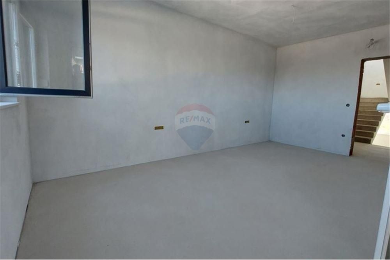
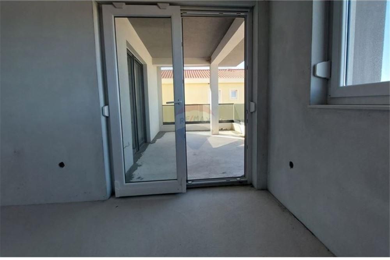
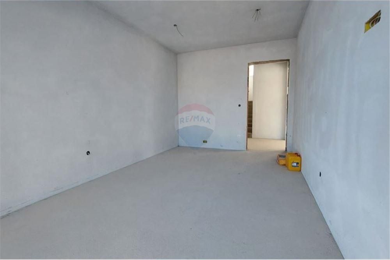
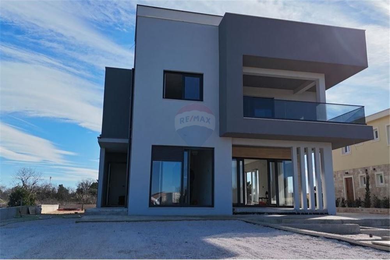
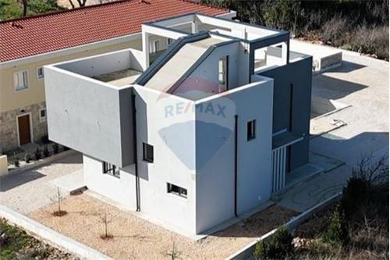
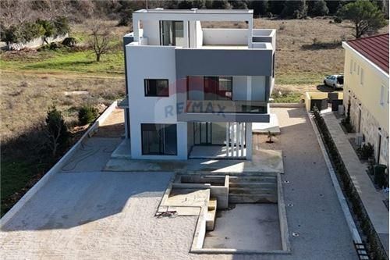
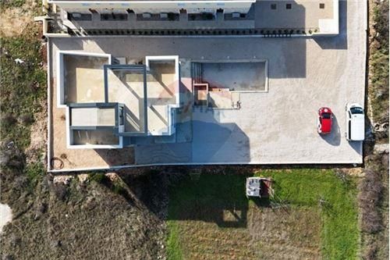
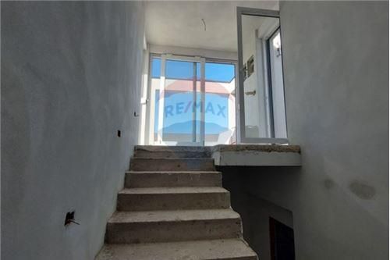
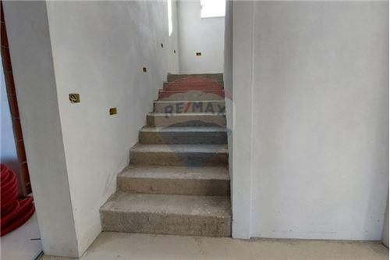
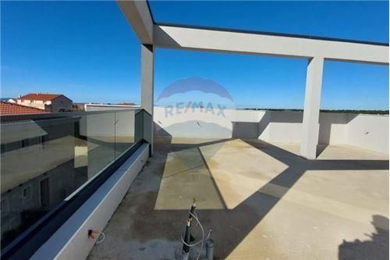
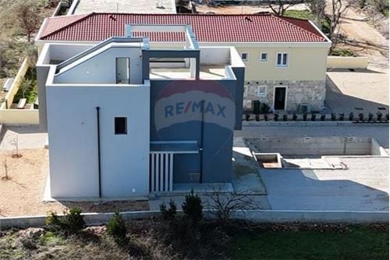
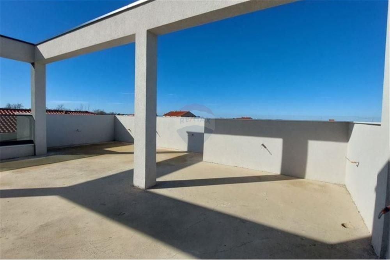
An internal double staircase connects the ground floor with the first floor and the exit to the roof terrace.On the first floor there are three spacious bedrooms, two bathrooms and a hallway. The master bedroom has a separate bathroom and a separate balcony, while the other two rooms have a second bathroom on the first floor of the building and access to a shared terrace. The total floor area is 105 m2.
The beautiful roof terrace consists of a part for rest and a part with an outdoor jacuzzi system.The complete picture of this beautiful holiday villa is completed by a large pool of 56 m2, which consists of a children's pool and a pool for adults.The external walls are built with Porotherm bricks 25 cm thick and coated with thermal insulation 10.0 cm thick, on which the final layer of noble facade plaster of the Baumit brand is placed.
The walls in the bathrooms and toilet will be covered with ceramic tiles, as well as part of the wall near the kitchen elements.
The floors in the bathrooms, kitchen, dining room, entrance area and corridor will be covered with ceramic tiles, while the floors in the bedrooms, living room and wellness area will be covered with parquet.
The terraces on the ground floor will be covered with wood composite cladding, while the balcony and terrace on the first floor will be covered with ceramic tiles.
The roof terrace on the flat roof will be partly covered with wood composite cladding and partly with artificial grass.The external carpentry is PVC with double-insulating glass with one low-emission glass (Low-E coating) of the brand Salamander and blinds as protection from the sun.Extremely pleasant environment for a year-round stay, in the immediate vicinity of the sea and the beach, as well as all the facilities necessary for life.
Ideal for living and relaxing in nature, surrounded by greenery, with a beautiful panoramic view.
If necessary, an ideal object for tourist activity in a high price category.Documentation and ownership in order.
All other information on request.
Viewing possible with prior agreement.
Contact person: Emil Perović +385 98 633 617ID CODE: 300501020-159Emil Perović
Agent s licencom
Mob: +385 98 633 617
Tel: 053 560 173
E-mail: e.perovic@remax.hr
www.nekretnine-complete.com Zobacz więcej Zobacz mniej Location: Zadarska županija, Nin, Zaton.Wir bieten eine moderne Villa in einer hohen Rohbau-Bauphase an.Das Wohngebäude befindet sich auf einem Grundstück von 810 m2 und ist als zweistöckige Wohnung konzipiert.Im Erdgeschoss befinden sich neben der überdachten Eingangs- und Eingangshalle eine Toilette mit Waschküche, eine Küche mit Esszimmer, ein Wohnzimmer mit angrenzender Terrasse sowie ein Fitness- und Wellnessraum, in dem die Installation von Auch eine Sauna ist geplant. Die Gesamtfläche des Erdgeschosses mit Terrassen beträgt 136 m2.
Eine interne Doppeltreppe verbindet das Erdgeschoss mit dem ersten Stock und dem Ausgang zur Dachterrasse.Im ersten Stock befinden sich drei geräumige Schlafzimmer, zwei Badezimmer und ein Flur. Das Hauptschlafzimmer verfügt über ein separates Badezimmer und einen separaten Balkon, während die anderen beiden Zimmer über ein zweites Badezimmer im ersten Stock des Gebäudes und Zugang zu einer gemeinsamen Terrasse verfügen. Die Gesamtgrundfläche beträgt 105 m2.
Die schöne Dachterrasse besteht aus einem Teil zum Entspannen und einem Teil mit einem Außen-Whirlpool-System.Abgerundet wird das Gesamtbild dieser schönen Ferienvilla durch einen großen Pool von 56 m2, der aus einem Kinderbecken und einem Pool für Erwachsene besteht.Die Außenwände werden mit 25 cm dicken Porotherm-Ziegeln errichtet und mit einer 10,0 cm dicken Wärmedämmung beschichtet, auf die die letzte Schicht edler Fassadenputz der Marke Baumit aufgebracht wird.
Die Wände in den Bädern und Toiletten sowie ein Teil der Wand in der Nähe der Küchenelemente werden mit Keramikfliesen verkleidet.
Die Böden in den Bädern, der Küche, dem Esszimmer, dem Eingangsbereich und dem Flur werden mit Keramikfliesen belegt, während die Böden in den Schlafzimmern, im Wohnzimmer und im Wellnessbereich mit Parkett ausgelegt werden.
Die Terrassen im Erdgeschoss werden mit einer Holzverbundverkleidung verkleidet, während der Balkon und die Terrasse im ersten Obergeschoss mit Keramikfliesen belegt werden.
Die Dachterrasse auf dem Flachdach wird teilweise mit einer Holzverbundverkleidung und teilweise mit Kunstrasen überdacht.Die Außenschreinerei besteht aus PVC mit doppeltem Isolierglas mit einem emissionsarmen Glas (Low-E-Beschichtung) der Marke Salamander und Jalousien als Sonnenschutz.Äußerst angenehme Umgebung für einen ganzjährigen Aufenthalt, in unmittelbarer Nähe zum Meer und Strand sowie allen lebensnotwendigen Einrichtungen.
Ideal zum Wohnen und Entspannen in der Natur, umgeben von viel Grün, mit wunderschönem Panoramablick.
Bei Bedarf ein ideales Objekt für touristische Aktivitäten in der gehobenen Preisklasse.Dokumentation und Eigentumsverhältnisse in Ordnung.
Alle weiteren Informationen auf Anfrage.
Besichtigung nach vorheriger Absprache möglich.
Ansprechpartner: Emil Perović +385 98 633 617ID CODE: 300501020-159Emil Perović
Agent s licencom
Mob: +385 98 633 617
Tel: 053 560 173
E-mail: e.perovic@remax.hr
www.nekretnine-complete.com Location: Zadarska županija, Nin, Zaton.U ponudi imamo modernu vilu u visokoj roh-bau fazi gradnje.Stambena zgrada nalazi se na čestici površine 810 m2, a koncipirana je kao jedan dvoetažni stan.U prizemlju su uz natkriveni ulaz i ulazni hol smješteni wc s praonicom, kuhinja s blagovaonica, dnevni boravak sa pripadajućom terasom, te fitness i wellness prostorijom u kojoj je planirana i ugradnja saune. Ukupna površina prizemlja s terasama iznosi 136 m2.
Unutarnje dvokrako stubište povezuje prizemlje sa prvim katom i izlazom na krovnu terasu.Na prvom katu su smještene tri prostrane spavaće sobe, dvije kupaonice i hodnik. Glavnoj spavaćoj sobi pripada zasebna kupaonica i odvojen balkon, dok ostale dvije sobe imaju na raspolaganju drugu kupaonicu na katu zgrade te pristup zajedničkoj terasi. Ukupna površina kata iznosi 105 m2.
Prekrasna krovna terasa sastoji se od dijela za odmor i dijela s vanjskim jacuzzi sustavom.Kompletnu sliku ove prekrasne vile za odmor zaključuje veliki bazen površine 56 m2, koji se sastoji od dječjeg bazena i bazena za odrasle.Vanjski zidovi zidani su Porotherm opekom debljine 25 cm i obloženi toplinskom izolacijom debljine 10.0 cm na koju je postavljen završni sloj plemenite fasadne žbuke marke Baumit.
Zidovi u kupaonicama i wc-u će biti obloženi keramičkim pločicama, kao i dio zida kod kuhinjskih elemenata.
Podovi u kupaonicama, kuhinji, blagovaonici, ulaznom dijelu i hodniku bit će obloženi keramičkim pločicama, dok će podovi u spavaćim sobama, dnevnom boravku i wellnessu biti obloženi parketom.
Terase u prizemlju će biti obložene drvno kompozitnom oblogom, dok će balkon i terasa na katu biti obložena keramičkim pločicama.
Krovna terasa na ravnom krovu dijelom će biti obložena drvno kompozitnom oblogom, a dijelom umjetnom travom.Vanjska stolarija je PVC sa dvostruko izolirajućim staklima s jednim staklom niske emisije (Low-E obloga) marke Salamander i roletama kao zaštitom od sunca.Izuzetno ugodno okruženje kako za cjelogodišnji boravak, u neposrednoj blizini mora i plaže, kao i svih za život potrebnih sadržaja.
Idealna za život i odmor u prirodi, okružena zelenilom, s prekrasnim panoramskim pogledom.
Po potrebi idealan objekt za turističku djelatnost visoke cjenovne kategorije.Dokumentacija i vlasništvo uredno.
Sve ostale informacije na upit.
Razgled moguć uz prethodni dogovor.
Kontakt osoba: Emil Perović +385 98 633 617ID KOD AGENCIJE: 300501020-159Emil Perović
Agent s licencom
Mob: +385 98 633 617
Tel: 053 560 173
E-mail: e.perovic@remax.hr
www.nekretnine-complete.com Location: Zadarska županija, Nin, Zaton. Location: Zadarska županija, Nin, Zaton.We offer a modern villa in a high Roh-bau phase of construction.The residential building is located on a plot of 810 m2, and is designed as a two-story apartment.On the ground floor, in addition to the covered entrance and entrance hall, there is a toilet with a laundry room, a kitchen with a dining room, a living room with an adjoining terrace, and a fitness and wellness room in which the installation of a sauna is also planned. The total area of the ground floor with terraces is 136 m2.
An internal double staircase connects the ground floor with the first floor and the exit to the roof terrace.On the first floor there are three spacious bedrooms, two bathrooms and a hallway. The master bedroom has a separate bathroom and a separate balcony, while the other two rooms have a second bathroom on the first floor of the building and access to a shared terrace. The total floor area is 105 m2.
The beautiful roof terrace consists of a part for rest and a part with an outdoor jacuzzi system.The complete picture of this beautiful holiday villa is completed by a large pool of 56 m2, which consists of a children's pool and a pool for adults.The external walls are built with Porotherm bricks 25 cm thick and coated with thermal insulation 10.0 cm thick, on which the final layer of noble facade plaster of the Baumit brand is placed.
The walls in the bathrooms and toilet will be covered with ceramic tiles, as well as part of the wall near the kitchen elements.
The floors in the bathrooms, kitchen, dining room, entrance area and corridor will be covered with ceramic tiles, while the floors in the bedrooms, living room and wellness area will be covered with parquet.
The terraces on the ground floor will be covered with wood composite cladding, while the balcony and terrace on the first floor will be covered with ceramic tiles.
The roof terrace on the flat roof will be partly covered with wood composite cladding and partly with artificial grass.The external carpentry is PVC with double-insulating glass with one low-emission glass (Low-E coating) of the brand Salamander and blinds as protection from the sun.Extremely pleasant environment for a year-round stay, in the immediate vicinity of the sea and the beach, as well as all the facilities necessary for life.
Ideal for living and relaxing in nature, surrounded by greenery, with a beautiful panoramic view.
If necessary, an ideal object for tourist activity in a high price category.Documentation and ownership in order.
All other information on request.
Viewing possible with prior agreement.
Contact person: Emil Perović +385 98 633 617ID CODE: 300501020-159Emil Perović
Agent s licencom
Mob: +385 98 633 617
Tel: 053 560 173
E-mail: e.perovic@remax.hr
www.nekretnine-complete.com