741 066 PLN
702 735 PLN
677 181 PLN
817 626 PLN
869 858 PLN
798 477 PLN
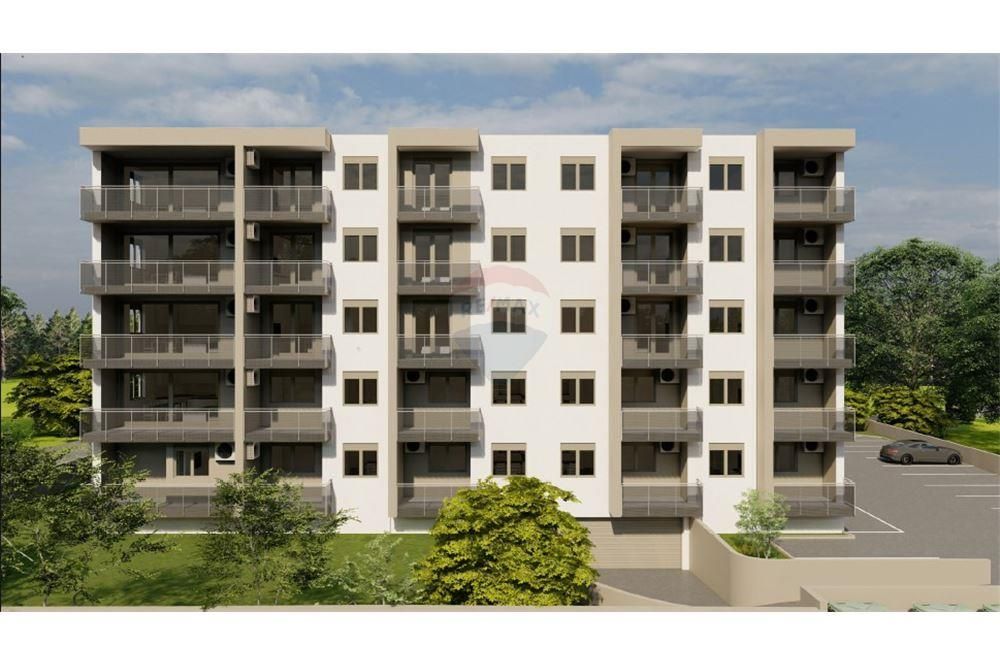
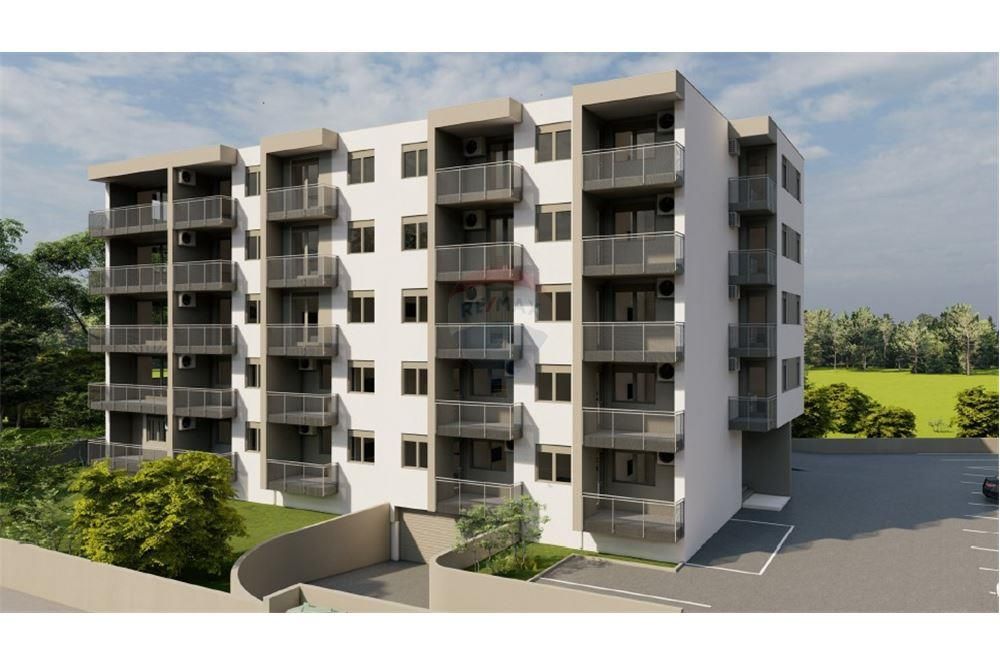
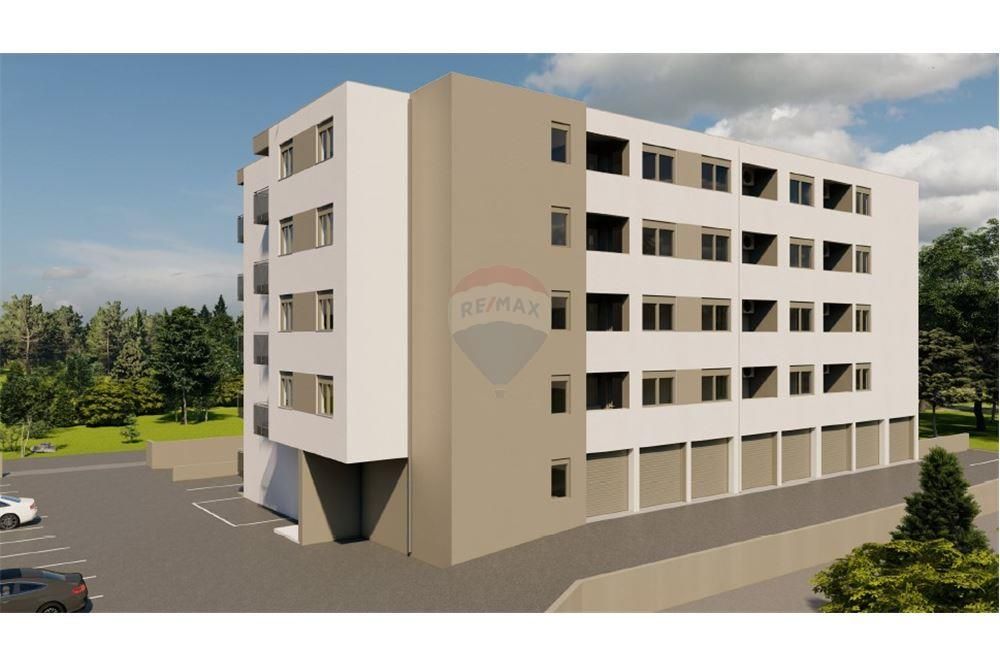
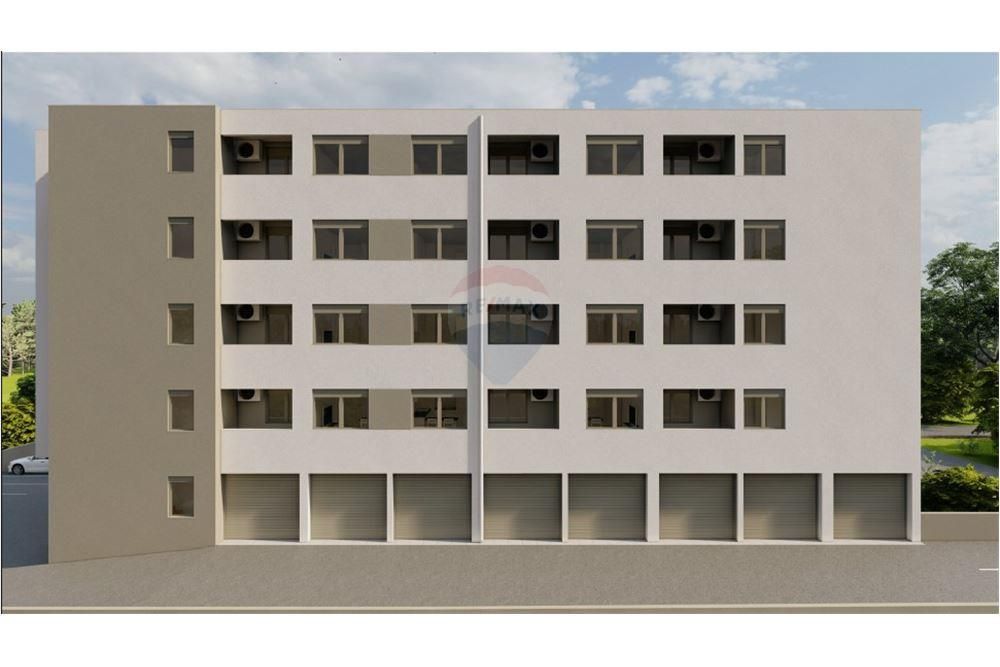
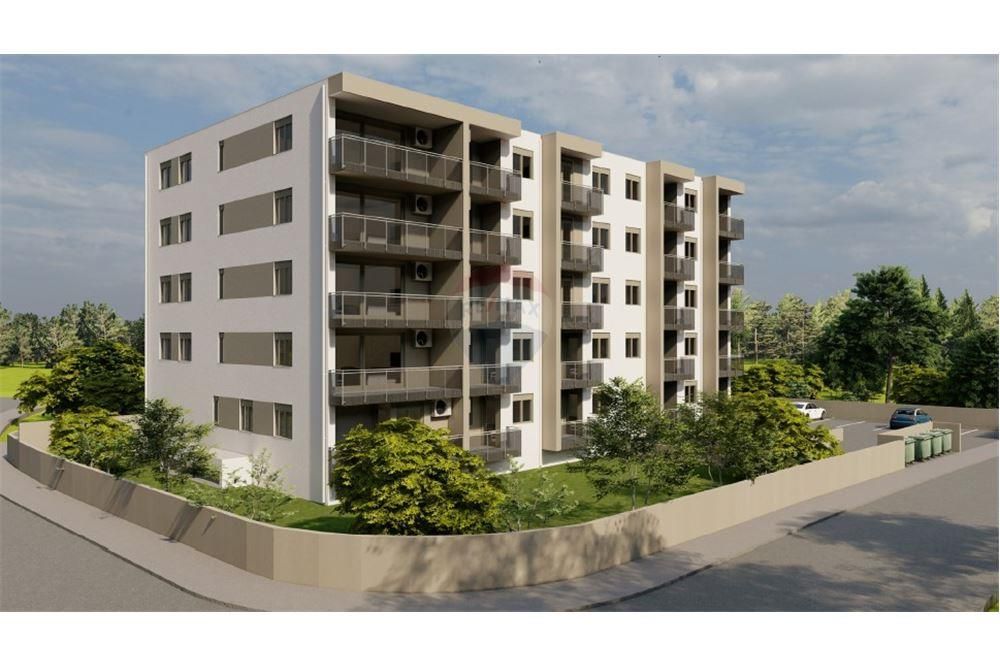
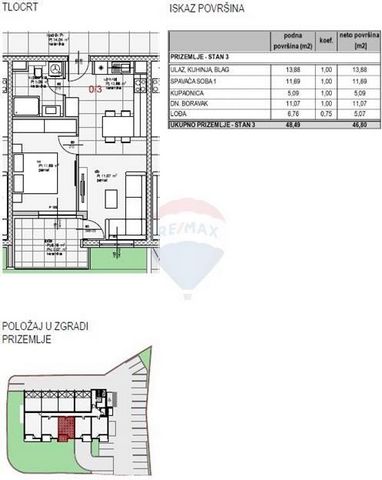
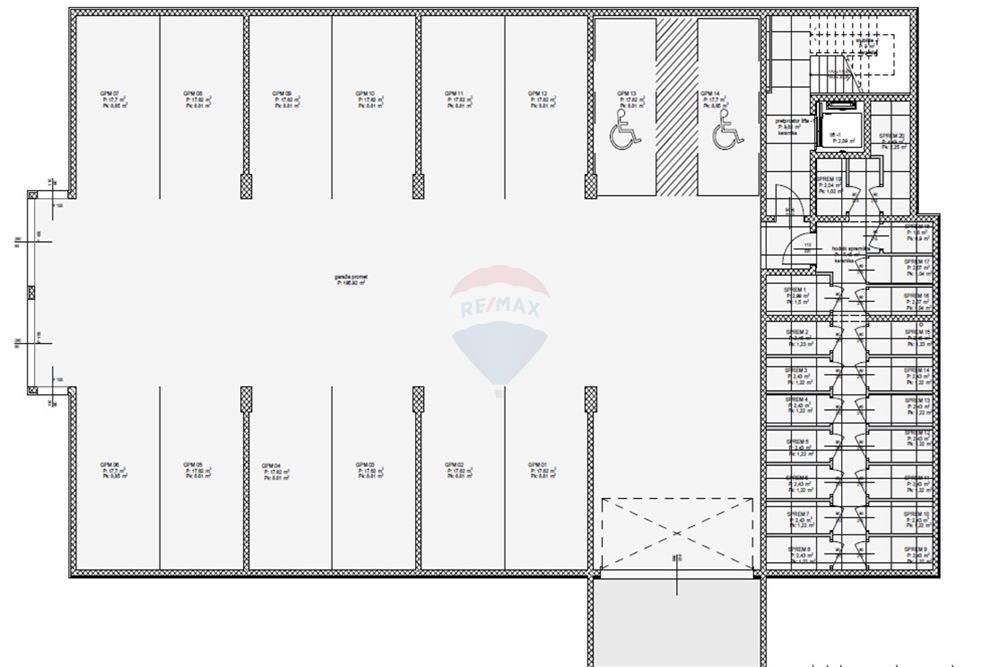
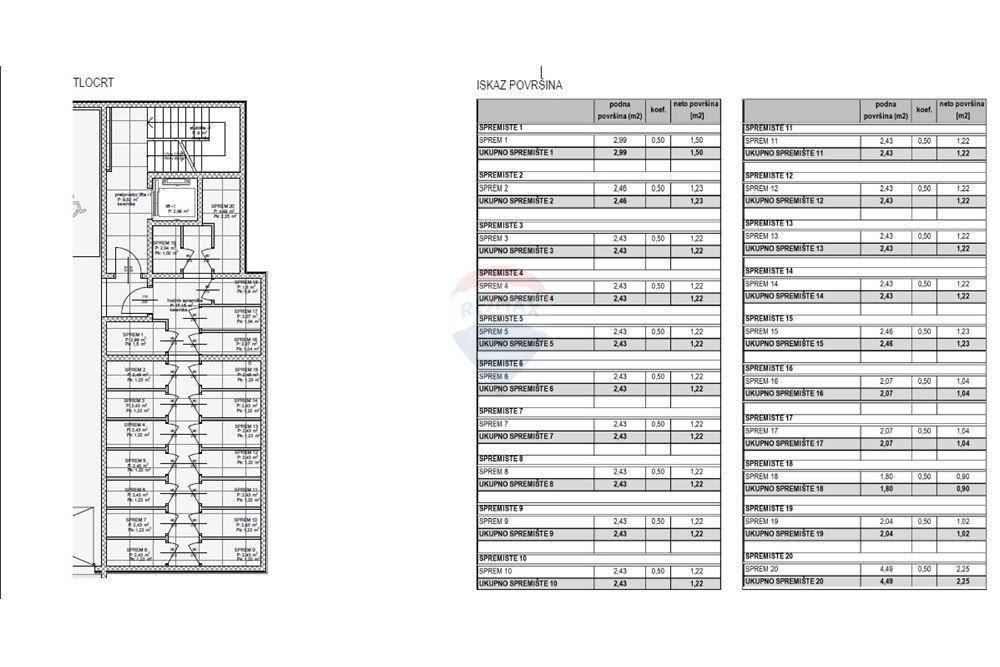
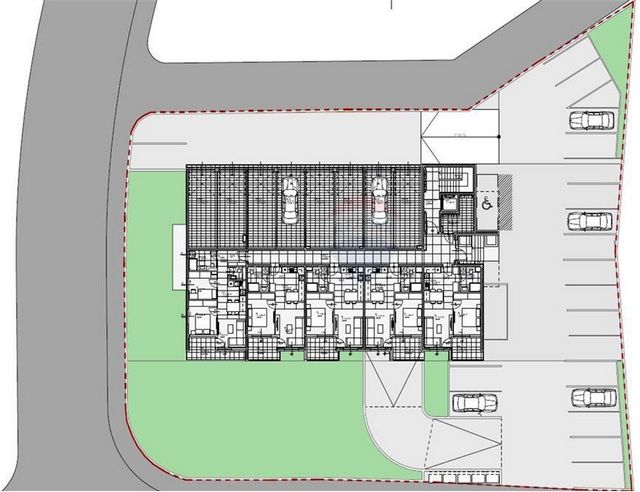
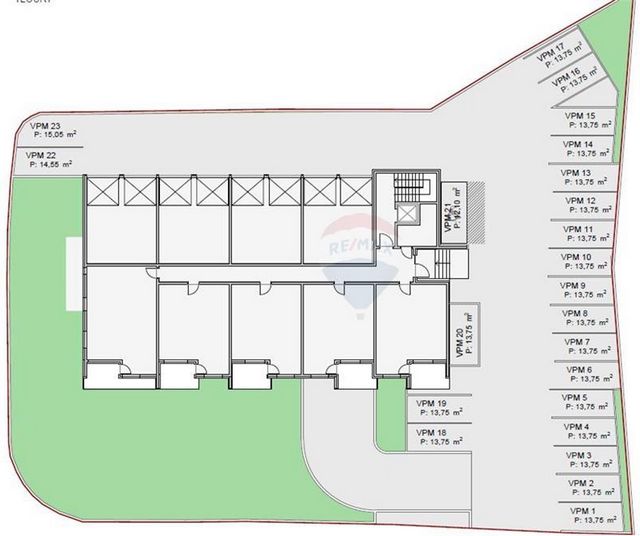
Project of one-, two- and three-room apartments with an emphasis on excellent floor plan utilization.
In addition to the above-mentioned description, there will also be outdoor parking spaces on the plot of the building.The surfaces of the apartments in the building are:
- one-room apartments 34 – 47 m2 (one bedroom)
- two-room apartments 69 m2 (two bedrooms)
- three-room apartments 101.50 m2 (three bedrooms)All floors from - 1 to 5 will be connected by a silent elevator.
The established investor made sure that this new building is characterized by the highest quality construction method according to the highest professional standards with special attention to every detail. Additional value is provided by the installation of top-quality equipment from renowned manufacturers of sanitary ware, floor coverings, ceramics and carpentry.Equipment of the apartment:
- High-quality parquet in the rooms and living room - at this stage it is possible to choose
- High quality ceramic tiles and sanitary ware
- Silent elevator
- Burglar-proof front door
- Electric floor heating (in the bathroom)
- Multisplit air conditioner (multiple indoor units)
All installed materials, floor and wall coverings are of the highest standards.FLAT 0/3 consists of:
- entrance, kitchen and dining room 13.88 m2
- bedrooms 11.69 m2
- bathroom 5.09 m2
- living room 11.07 m2
- loggia 5.07 m2The area of the apartment without accessories is 46.80 m2.
Mandatory purchase of one parking space (VPM, GPM or G).The building is positioned in a quiet and attractive location in the immediate vicinity of a primary and secondary school, a kindergarten and public transport with excellent traffic connections, which meets all the needs of a modern and high-quality life for the future buyer.
The possibility of buying an apartment through a housing loan with a 20% down payment.
The property is in the VAT system (legal entity), so the buyer DOES NOT PAY TAX ON PROPERTY SALES!
The building is under construction, and completion and occupancy is expected by the end of 2025.Additional information on request.ID CODE: 300501019-211Ivan Budija
Agent s licencom
Mob: +385 95 506 59 63
Tel: 053 560 173
E-mail: i.budija@remax.hr
www.nekretnine-complete.com Zobacz więcej Zobacz mniej Location: Zadarska županija, Zadar, Mocire.WIR PRÄSENTIEREN IHNEN EIN NEUES WOHNBAUPROJEKT – BOOTSPROJEKT!Ein hochwertiges Neubauprojekt mit insgesamt 38 Wohneinheiten, verteilt auf 5 oberirdische Etagen: Erdgeschoss + 4 Etagen, sowie ein Untergeschoss, in dem sich Garagen und Lagerräume befinden werden und dessen Eingang von der Rückseite aus möglich sein wird des Gebäudes.
Projekt von Ein-, Zwei- und Dreizimmerwohnungen mit Schwerpunkt auf optimaler Grundrissausnutzung.
Zusätzlich zu der oben genannten Beschreibung wird es auf dem Grundstück des Gebäudes auch Außenparkplätze geben.Die Flächen der Wohnungen im Gebäude sind:
- Einzimmerwohnungen 34 – 47 m2 (ein Schlafzimmer)
- Zweizimmerwohnungen 69 m2 (zwei Schlafzimmer)
- Dreizimmerwohnungen 101,50 m2 (drei Schlafzimmer)Alle Etagen von - 1 bis 5 werden durch einen leisen Aufzug verbunden.
Der etablierte Investor hat dafür gesorgt, dass sich dieser Neubau durch höchste Bauweise nach höchsten professionellen Standards und besonderer Liebe zum Detail auszeichnet. Einen Mehrwert bietet der Einbau hochwertiger Geräte namhafter Hersteller aus den Bereichen Sanitär, Bodenbeläge, Keramik und Tischlerei.Ausstattung der Wohnung:
- Hochwertiges Parkett in den Zimmern und im Wohnzimmer – in dieser Phase besteht die Möglichkeit zu wählen
- Hochwertige Keramikfliesen und Sanitärartikel
- Leiser Aufzug
- Einbruchsichere Haustür
- Elektrische Fußbodenheizung (im Badezimmer)
- Multisplit-Klimaanlage (mehrere Innengeräte)
Alle verbauten Materialien, Boden- und Wandbeläge entsprechen höchsten Standards.WOHNUNG 0/3 besteht aus:
- Eingang, Küche und Esszimmer 13,88 m2
- Schlafzimmer 11,69 m2
- Badezimmer 5,09 m2
- Wohnzimmer 11,07 m2
- Loggia 5,07 m2Die Fläche der Wohnung ohne Zubehör beträgt 46,80 m2.
Obligatorischer Kauf eines Parkplatzes (VPM, GPM oder G).Das Gebäude befindet sich in ruhiger und attraktiver Lage in unmittelbarer Nähe einer Grund- und weiterführenden Schule, eines Kindergartens und öffentlicher Verkehrsmittel mit hervorragender Verkehrsanbindung, die dem zukünftigen Käufer alle Anforderungen an ein modernes und hochwertiges Leben erfüllt.
Die Möglichkeit, eine Wohnung über ein Wohnungsbaudarlehen mit einer Anzahlung von 20 % zu kaufen.
Die Immobilie unterliegt dem Mehrwertsteuersystem (juristische Person), sodass der Käufer beim Immobilienverkauf keine Steuern zahlt!
Das Gebäude befindet sich im Bau und die Fertigstellung und Bezug wird für Ende 2025 erwartet.Weitere Informationen auf Anfrage.ID CODE: 300501019-211Ivan Budija
Agent s licencom
Mob: +385 95 506 59 63
Tel: 053 560 173
E-mail: i.budija@remax.hr
www.nekretnine-complete.com Location: Zadarska županija, Zadar, Mocire.PREDSTAVLJAMO VAM NOVI PROJEKT STAMBENE ZGRADE - PROJEKT BRODARICA!Projekt visoko kvalitetne novogradnje od ukupno 38 stambenih jedinica raspoređenih kroz 5 nadzemnih etaža: prizemlje + 4 kata, te podzemne etaže u kojoj će se nalaziti garaže i ostave, a čiji će ulaz biti omogućen sa stražnje strane zgrade.
Projekt jednosobnih, dvosobnih i trosobnih stanova sa naglaskom na izvrsnu tlocrtnu iskoristivost.
Uz već gore navedeni opis, na parceli objekta nalaziti će se i vanjska parkirna mjesta.Površine stanova u zgradi su:
- jednosobni stanovi 34 – 47 m2 (jedna spavaća soba)
- dvosobni stanovi 69 m2 (dvije spavaće sobe)
- trosobni stanovi 101,50 m2 (tri spavaće sobe)Sve etaže od - 1 do 5 biti će povezane bešumnim liftom.
Etablirani investitor pobrinuo se da ovu novogradnju odlikuje najkvalitetniji način gradnje prema najvišim standardima struke sa posebnom pažnjom na svaki detalj. Dodatnu vrijednost daje i ugradnja vrhunske opreme renomiranih proizvođača sanitarija, podnih obloga, keramike i stolarije.Opremljenost stana:
- Parket visoke kvalitete u sobama i dnevnom boravku – u ovoj fazi je moguć odabir
- Keramičke pločice i sanitarije visoke kvalitete
- Bešumni lift
- Protuprovalna ulazna vrata
- Električno podno grijanje (u kupaonici)
- Multisplit klima uređaj (više unutarnjih jedinica)
Svi ugrađeni materijali, podne i zidne obloge su po najvišim standardima.STAN 0/3 se sastoji od:
- ulaza, kuhinje i blagovaonice 13.88 m2
- spavaće sobe 11.69 m2
- kupaonice 5.09 m2
- dnevnog boravka 11.07 m2
- lođe 5.07 m2Površina stana bez pripadaka iznosi 46,80 m2.
Obavezna kupovina jednog parkirnog mjesta (VPM, GPM ili G).Zgrada je pozicionirana na mirnoj i atraktivnoj lokaciji u neposrednoj blizini osnovne i srednje škole, dječjeg vrtića te javnog prijevoza uz odličnu prometnu povezanost, koja zadovoljava sve potrebe modernog i kvalitetnog života za budućeg kupca.
Mogućnost kupnje stana preko stambenog kredita uz avans 20%.
Nekretnina je u sustavu PDV-a (pravna osoba) tako da kupac NE PLAĆA POREZ NA PROMET NEKRETNINA!
Zgrada je u izgradnji, a dovršetak gradnje i useljenje očekuje se do kraja 2025 g.Dodatne informacije na upit.ID KOD AGENCIJE: 300501019-211Ivan Budija
Agent s licencom
Mob: +385 95 506 59 63
Tel: 053 560 173
E-mail: i.budija@remax.hr
www.nekretnine-complete.com Location: Zadarska županija, Zadar, Mocire. Location: Zadarska županija, Zadar, Mocire.WE ARE PRESENTING YOU A NEW RESIDENTIAL BUILDING PROJECT - BOAT PROJECT!A high-quality new construction project with a total of 38 residential units distributed over 5 above-ground floors: ground floor + 4 floors, and an underground floor where there will be garages and storage rooms, and whose entrance will be possible from the back of the building.
Project of one-, two- and three-room apartments with an emphasis on excellent floor plan utilization.
In addition to the above-mentioned description, there will also be outdoor parking spaces on the plot of the building.The surfaces of the apartments in the building are:
- one-room apartments 34 – 47 m2 (one bedroom)
- two-room apartments 69 m2 (two bedrooms)
- three-room apartments 101.50 m2 (three bedrooms)All floors from - 1 to 5 will be connected by a silent elevator.
The established investor made sure that this new building is characterized by the highest quality construction method according to the highest professional standards with special attention to every detail. Additional value is provided by the installation of top-quality equipment from renowned manufacturers of sanitary ware, floor coverings, ceramics and carpentry.Equipment of the apartment:
- High-quality parquet in the rooms and living room - at this stage it is possible to choose
- High quality ceramic tiles and sanitary ware
- Silent elevator
- Burglar-proof front door
- Electric floor heating (in the bathroom)
- Multisplit air conditioner (multiple indoor units)
All installed materials, floor and wall coverings are of the highest standards.FLAT 0/3 consists of:
- entrance, kitchen and dining room 13.88 m2
- bedrooms 11.69 m2
- bathroom 5.09 m2
- living room 11.07 m2
- loggia 5.07 m2The area of the apartment without accessories is 46.80 m2.
Mandatory purchase of one parking space (VPM, GPM or G).The building is positioned in a quiet and attractive location in the immediate vicinity of a primary and secondary school, a kindergarten and public transport with excellent traffic connections, which meets all the needs of a modern and high-quality life for the future buyer.
The possibility of buying an apartment through a housing loan with a 20% down payment.
The property is in the VAT system (legal entity), so the buyer DOES NOT PAY TAX ON PROPERTY SALES!
The building is under construction, and completion and occupancy is expected by the end of 2025.Additional information on request.ID CODE: 300501019-211Ivan Budija
Agent s licencom
Mob: +385 95 506 59 63
Tel: 053 560 173
E-mail: i.budija@remax.hr
www.nekretnine-complete.com