3 450 938 PLN
6 bd
360 m²
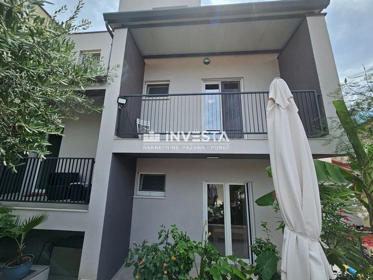
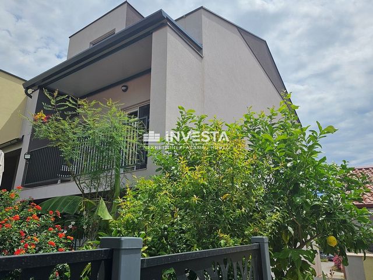
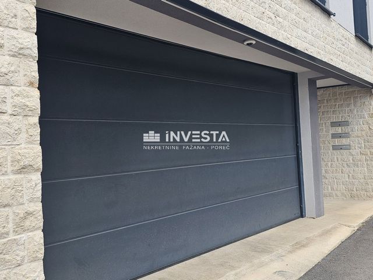

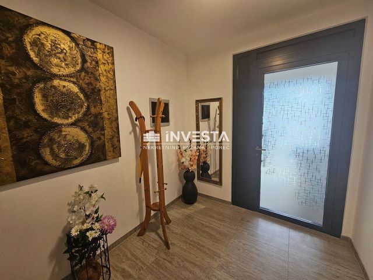
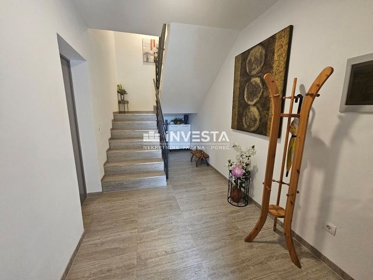
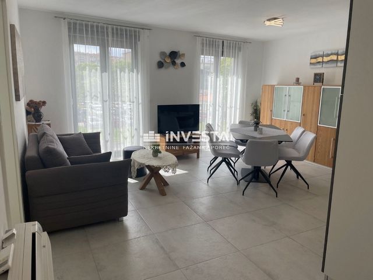
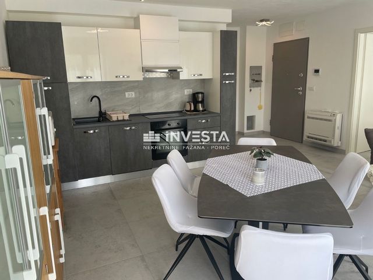
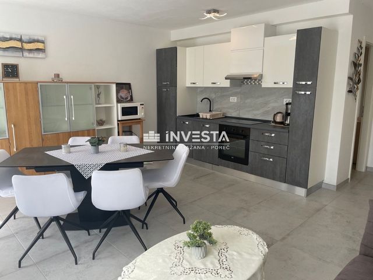

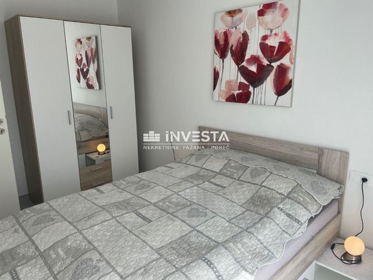
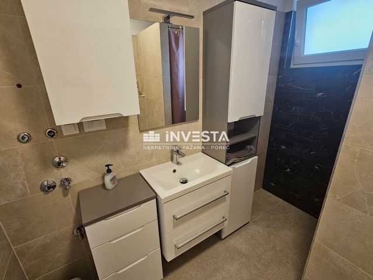
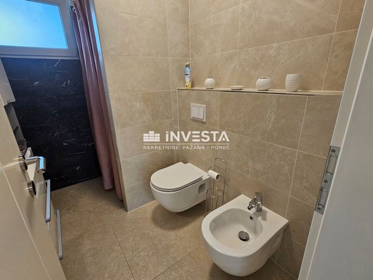
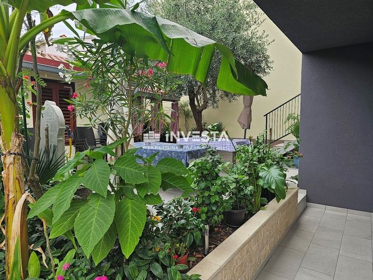
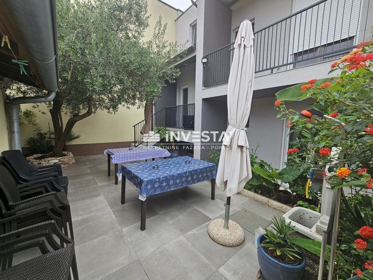
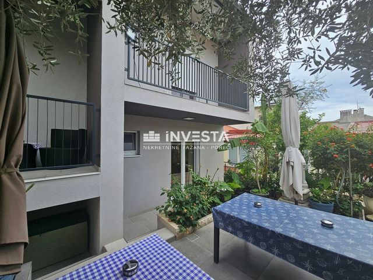
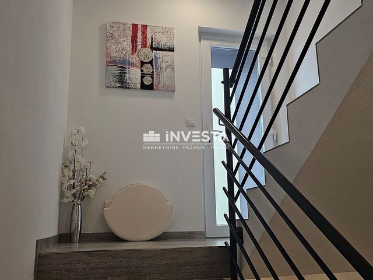
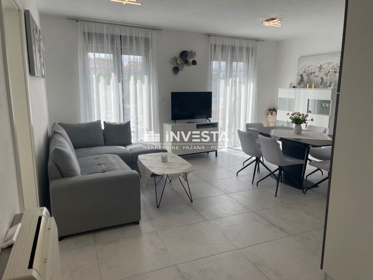
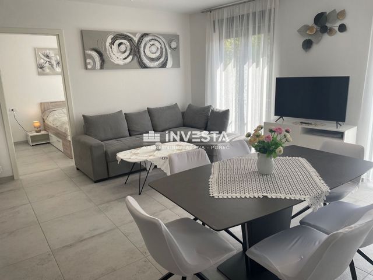
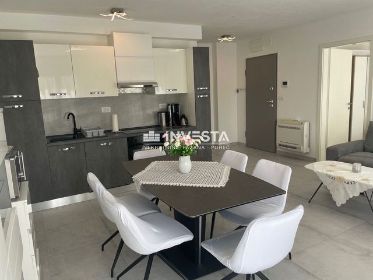
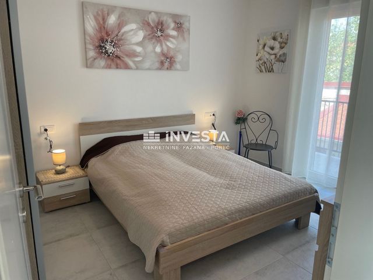
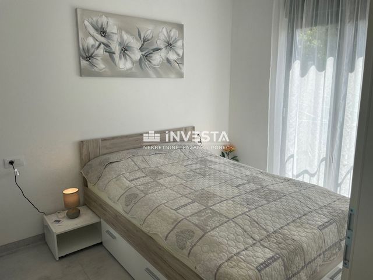
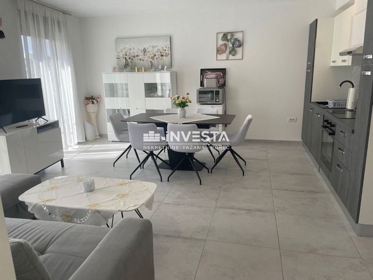
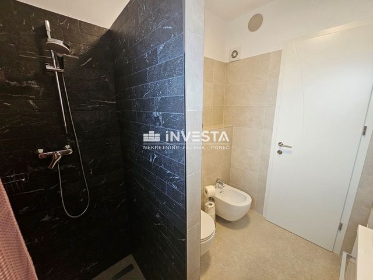
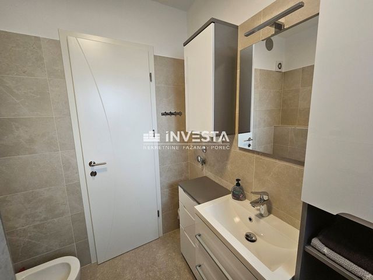
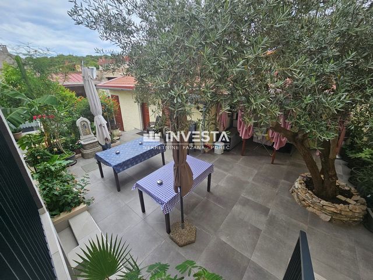
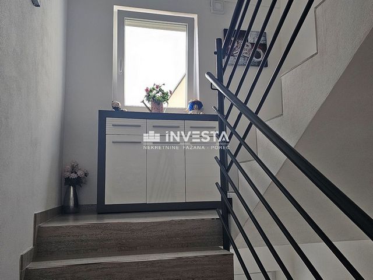
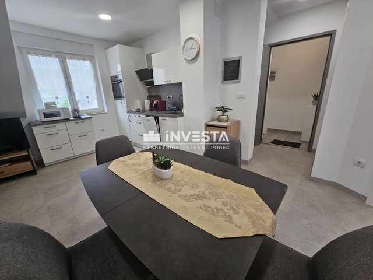
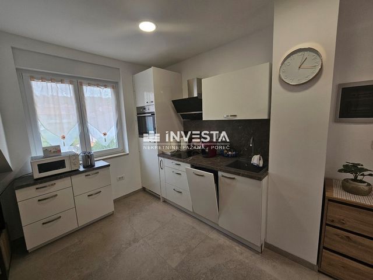
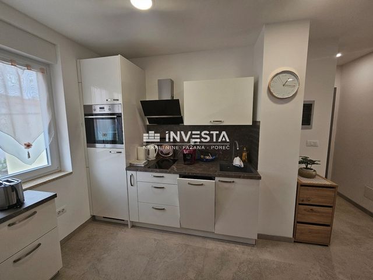
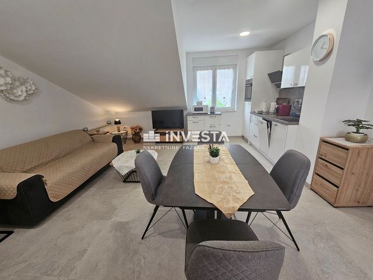
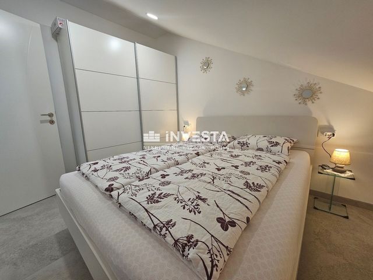
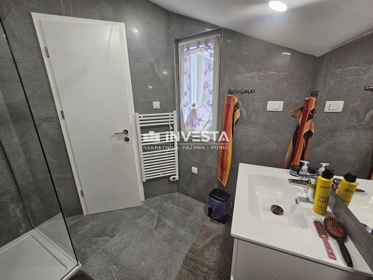
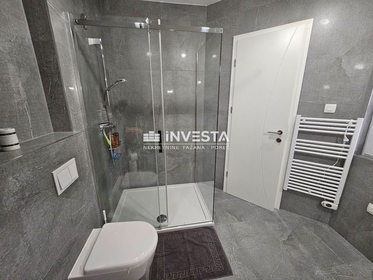
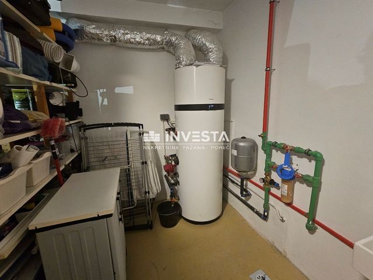
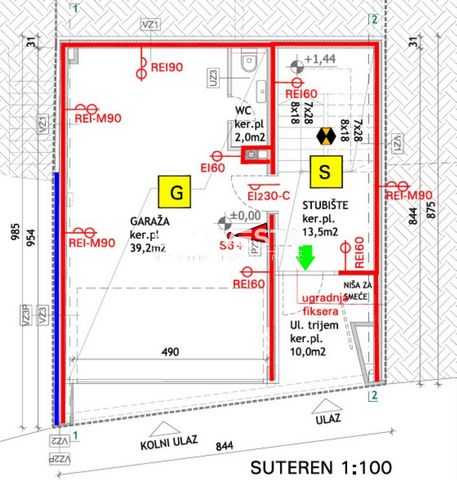
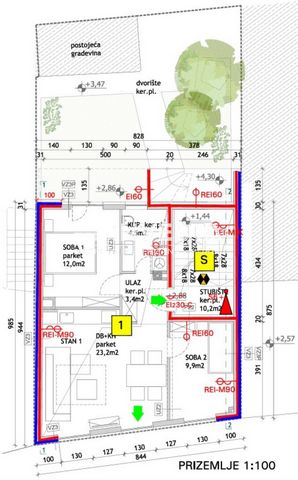
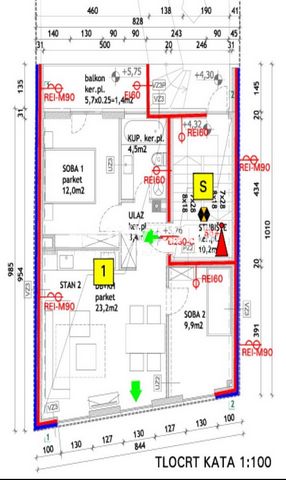
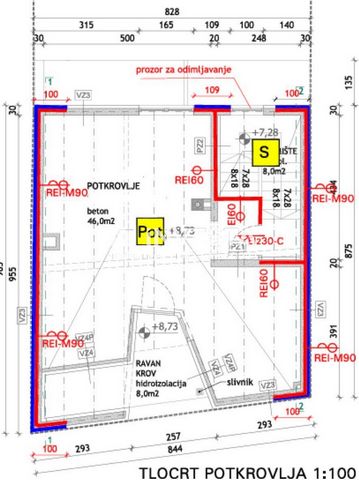
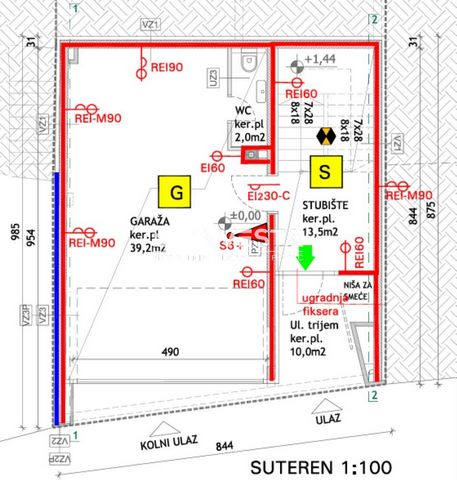
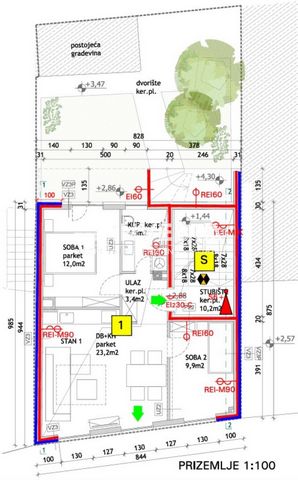
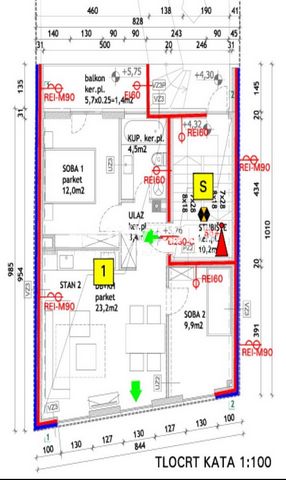
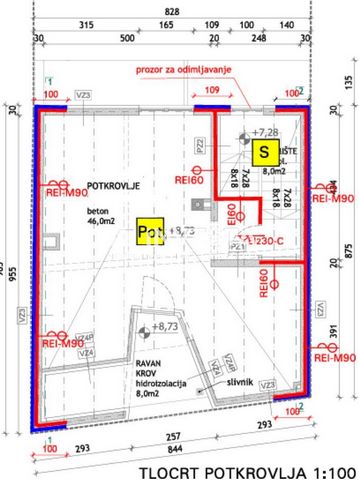
Pula, center, Exclusive new house fully furnished with a garage
An exclusive newly built house is for sale in the wider center of Pula, fully furnished and equipped, with a garage, terrace, and auxiliary building. The house has a net usable area of 240 m², divided into four floors and one auxiliary room in the ground floor yard. Each floor has one apartment, except the basement. The house is located on a plot of 140 m², with a building footprint of 83 m², an auxiliary room of 9 m², and 48 m² for the yard.
In the basement, there is a street entrance to the building and an entrance to the garage for two vehicles. This floor has an area of 65 m² and includes a laundry room, a small toilet, and a boiler room with a 250 l boiler for heating water for the entire building.
On the high ground floor, there is an apartment of 53 m² consisting of a kitchen and living area, two bedrooms, a bathroom, a hallway, and a terrace. From the ground floor, there is access to the yard, which is arranged as a garden terrace where there is an auxiliary building of 9 m² with a service purpose. Including the staircase, this floor has a total of 63 m² (excluding the yard and auxiliary building).
On the first floor, there is an apartment of 55 m² consisting of a living room and kitchen, two bedrooms, a bathroom, a hallway, and a loggia. This floor has an area of 65 m², including the staircase.
In the attic, there is an apartment of 40 m² consisting of a living room and kitchen, one bedroom, a bathroom, and a roof terrace with a view of the city.
Heating and cooling are provided by air conditioners, with three units in the apartments on the ground floor and first floor, and one air conditioner in the attic apartment. The building has two electricity meters and two water meters, so it can be divided into two units according to the needs and wishes of the new owner.
The apartments are fully furnished and equipped and are successfully rented to tourists. An ideal opportunity for those who want to take over an already established business and engage in tourist rentals. The house can accommodate at least 10 people at full capacity, and more on extra beds. The garage has space for parking 2 vehicles, and public parking is located in front of the house.
The property has all necessary permits, ownership is clear, without encumbrances!
Basement:Street entrance to the building
Entrance to the garage for two vehicles
Area: 65 m²
Laundry room, small WC, boiler room with a 250 l boiler for heating water for the entire buildingHigh Ground Floor:Apartment with an area of 53 m²
Kitchen and living area
Two bedrooms
Bathroom, hallway, terrace
Yard arranged as a garden terrace
Auxiliary building of 9 m² with a service purpose
Total area with staircase: 63 m² (excluding yard and auxiliary building)First Floor:Apartment with an area of 55 m²
Living room and kitchen
Two bedrooms
Bathroom, hallway, loggia
Total area with staircase: 65 m²Attic:Apartment with an area of 40 m²
Living room and kitchen
One bedroom
Bathroom, roof terrace with a view of the city
Heating and CoolingAir conditioning: three units in the apartments on the ground floor and first floor, one air conditioning unit in the attic apartment
Additional InformationThe building has two electricity meters and two water meters, allowing for division into two units according to the needs and wishes of the new owner
The apartments are fully furnished and equipped and are successfully rented to tourists
Ideal opportunity for those who want to take over an already established business of tourist rentals
The house can accommodate at least 10 people at full capacity, and more on extra beds
The garage has space for parking 2 vehicles, and public parking is located in front of the house
The property has all necessary permits, ownership is clear, without encumbrances
Area and Access
Plot area: 140 m²
Building footprint: 83 m²
Auxiliary room: 9 m²
Yard: 48 m²
Location
Pula, center. The house is located in the wider center of Pula, providing quick and easy access to all city amenities.
Brokerage Fee
Brokerage fee: 3% + VAT
Contact
Đankarlo, Investa Real Estate Email: dan@investa.hr Mob: +385 99 237 6130
Zobacz więcej Zobacz mniej
Pula, Zentrum, Exklusives neues Haus komplett möbliert mit Garage
Zum exklusiven Verkauf steht ein neu erbautes Haus im erweiterten Zentrum von Pula, komplett möbliert und ausgestattet, mit Garage, Terrasse und Nebengebäude. Das Haus hat eine Netto-Nutzfläche von 240 m², aufgeteilt in vier Etagen und einem Nebenzimmer im Hof des Erdgeschosses. Jede Etage hat eine Wohnung, außer dem Kellergeschoss. Das Haus befindet sich auf einem Grundstück von 140 m², mit einer Grundfläche von 83 m², einem Nebenzimmer von 9 m² und 48 m² für den Hof.
Im Kellergeschoss befindet sich ein Straßeneingang zum Gebäude und ein Eingang zur Garage für zwei Fahrzeuge. Diese Etage hat eine Fläche von 65 m² und umfasst einen Waschraum, eine kleine Toilette und einen Heizraum mit einem 250 l Boiler zur Erwärmung des Wassers für das gesamte Gebäude.
Im Hochparterre befindet sich eine Wohnung von 53 m², bestehend aus einer Küche und einem Wohnbereich, zwei Schlafzimmern, einem Badezimmer, einem Flur und einer Terrasse. Vom Erdgeschoss aus gibt es Zugang zum Hof, der als Gartenterrasse angelegt ist, auf der sich ein Nebengebäude von 9 m² mit einer Servicenutzung befindet. Einschließlich des Treppenhauses hat diese Etage eine Gesamtfläche von 63 m² (ohne Hof und Nebengebäude).
Im ersten Stock befindet sich eine Wohnung von 55 m², bestehend aus einem Wohnzimmer und einer Küche, zwei Schlafzimmern, einem Badezimmer, einem Flur und einer Loggia. Diese Etage hat eine Fläche von 65 m², einschließlich des Treppenhauses.
Im Dachgeschoss befindet sich eine Wohnung von 40 m², bestehend aus einem Wohnzimmer und einer Küche, einem Schlafzimmer, einem Badezimmer und einer Dachterrasse mit Blick auf die Stadt.
Heizung und Kühlung werden durch Klimaanlagen bereitgestellt, mit drei Einheiten in den Wohnungen im Erdgeschoss und ersten Stock und einer Klimaanlage in der Dachgeschosswohnung. Das Gebäude hat zwei Stromzähler und zwei Wasserzähler, sodass es nach den Bedürfnissen und Wünschen des neuen Eigentümers in zwei Einheiten aufgeteilt werden kann.
Die Wohnungen sind komplett möbliert und ausgestattet und werden erfolgreich an Touristen vermietet. Eine ideale Gelegenheit für diejenigen, die ein bereits etabliertes Geschäft übernehmen und sich mit der Vermietung an Touristen beschäftigen möchten. Das Haus kann bei voller Kapazität mindestens 10 Personen aufnehmen, und mehr auf zusätzlichen Betten. Die Garage bietet Platz für 2 Fahrzeuge, und öffentliche Parkplätze befinden sich vor dem Haus.
Das Anwesen hat alle notwendigen Genehmigungen, das Eigentum ist klar, ohne Belastungen!
Kellergeschoss:Straßeneingang zum Gebäude
Eingang zur Garage für zwei Fahrzeuge
Fläche: 65 m²
Waschküche, kleines WC, Heizraum mit 250 l Boiler zur Warmwasserbereitung für das gesamte GebäudeHochparterre:Wohnung mit einer Fläche von 53 m²
Küche und Wohnbereich
Zwei Schlafzimmer
Badezimmer, Flur, Terrasse
Hof gestaltet als Gartenterrasse
Nebengebäude von 9 m² mit Servicenutzung
Gesamtfläche mit Treppenhaus: 63 m² (ohne Hof und Nebengebäude)Erster Stock:Wohnung mit einer Fläche von 55 m²
Wohnzimmer und Küche
Zwei Schlafzimmer
Badezimmer, Flur, Loggia
Gesamtfläche mit Treppenhaus: 65 m²Dachgeschoss:Wohnung mit einer Fläche von 40 m²
Wohnzimmer und Küche
Ein Schlafzimmer
Badezimmer, Dachterrasse mit Blick auf die Stadt
Heizung und KühlungKlimaanlagen: drei Geräte in den Wohnungen im Erdgeschoss und ersten Stock, ein Klimagerät in der Dachgeschosswohnung
Zusätzliche InformationenDas Gebäude hat zwei Stromzähler und zwei Wasserzähler, was eine Unterteilung in zwei Einheiten nach Bedarf und Wunsch des neuen Eigentümers ermöglicht
Die Wohnungen sind komplett eingerichtet und möbliert und werden erfolgreich an Touristen vermietet
Ideale Gelegenheit für alle, die ein bereits etabliertes Geschäft der touristischen Vermietung übernehmen möchten
Das Haus kann bei voller Kapazität mindestens 10 Personen aufnehmen, und mehr auf zusätzlichen Betten
Die Garage bietet Platz für 2 Fahrzeuge, und öffentliche Parkplätze befinden sich vor dem Haus
Die Immobilie hat alle notwendigen Genehmigungen, das Eigentum ist klar, ohne Belastungen
Fläche und Zugang
Grundstücksfläche: 140 m²
Grundfläche des Gebäudes: 83 m²
Nebenzimmer: 9 m²
Hof: 48 m²
Lage
Pula, Zentrum. Das Haus befindet sich im erweiterten Zentrum von Pula und bietet schnellen und einfachen Zugang zu allen städtischen Annehmlichkeiten.
Maklerprovision
Maklerprovision: 3% + MwSt.
Kontakt
Đankarlo, Investa Real Estate Email: dan@investa.hr Mob: +385 99 237 6130
Pula, centar, Ekskluzivna nova kuća kompletno namještena sa garažom
U ekskluzivnoj prodaji je novosagrađena kuća u širem centru Pule, kompletno uređena i namještena, sa garažom, terasom i pomoćnim objektom. Kuća je neto korisne površine NKP 240 m², podijeljena na četiri etaže zgrade i jednu pomoćnu prostoriju u dvorištu prizemlja. Na svakoj etaži nalazi se po jedan stan, osim u suterenu. Kuća se nalazi na parceli površine 140 m², a tlocrtno se na zgradu odnosi 83 m² površine, pomoćnu prostoriju 9 m² i 48 m² na dvorište.
U suterenu se nalazi ulični ulaz u zgradu i ulaz u garažu za dva vozila. Ova etaža je površine 65 m², a na njoj se nalaze i vešeraj, mali WC te kotlovnica sa bojlerom 250 l za grijanje tople vode za potrebe cijele zgrade.
U visokom prizemlju se nalazi stan veličine 53 m² koji se sastoji od kuhinje i dnevnog dijela, dvije spavaće sobe, kupaonice, hodnika i terase. Iz prizemlja se izlazi u dvorište koje je uređeno kao vrtna terasa na kojoj se nalazi i pomoćni objekt od 9 m² koji ima servisnu namjenu. Ukupno sa stubištem ova etaža ima 63 m² (bez dvorišta i pomoćnog objekta).
Na prvom katu se nalazi stan veličine 55 m² koji se sastoji od dnevnog boravka i kuhinje, dvije spavaće sobe, kupaonice, hodnika i loggie. Ova etaža je površine 65 m² zajedno sa stubištem.
U potkrovlju se nalazi stan veličine 40 m² koji se sastoji od dnevnog boravka i kuhinje, jedne spavaće sobe, kupaonice i krovne terase sa koje se pruža pogled na grad.
Grijanje i hlađenje je riješeno putem klima uređaja, po tri uređaja u stanovima u prizemlju i prvom katu, te jedan klima uređaj u stanu potkrovlja zgrade. Zgrada ima dva brojila za struju i dva brojila za vodu, tako da se prema potrebi i želji novog vlasnika može etažirati u dvije cjeline.
Stanovi su kompletno uređeni i namješteni te se kao takvi uspješno iznajmljuju turistima. Idealna prilika za sve one koji žele preuzeti već uhodan posao i baviti se turističkim iznajmljivanjem. U punom kapacitetu kuća može primiti najmanje 10 osoba, a i više na pomoćnim ležajevima. U garaži ima mjesta za parking 2 vozila, a javni parking se nalazi ispred kuće.
Nekretnina ima sve potrebne dozvole, vlasništvo je čisto, bez tereta!
Raspored
Suteren:Ulični ulaz u zgradu
Ulaz u garažu za dva vozila
Površina: 65 m²
Vešeraj, mali WC, kotlovnica sa bojlerom 250 l za grijanje tople vode za cijelu zgraduVisoko prizemlje:Stan veličine 53 m²
Kuhinja i dnevni dio
Dvije spavaće sobe
Kupaonica, hodnik, terasa
Dvorište uređeno kao vrtna terasa
Pomoćni objekt od 9 m² sa servisnom namjenom
Ukupno sa stubištem: 63 m² (bez dvorišta i pomoćnog objekta)Prvi kat:Stan veličine 55 m²
Dnevni boravak i kuhinja
Dvije spavaće sobe
Kupaonica, hodnik, loggia
Ukupno sa stubištem: 65 m²Potkrovlje:Stan veličine 40 m²
Dnevni boravak i kuhinja
Jedna spavaća soba
Kupaonica, krovna terasa sa pogledom na grad
Grijanje i hlađenje
Klima uređaji: tri uređaja u stanovima u prizemlju i prvom katu, jedan klima uređaj u stanu potkrovlja
Dodatne informacije
Zgrada ima dva brojila za struju i dva brojila za vodu, što omogućava etažiranje u dvije cjeline prema potrebi i želji novog vlasnika
Stanovi su kompletno uređeni i namješteni te se uspješno iznajmljuju turistima
Idealna prilika za sve one koji žele preuzeti već uhodan posao turističkog iznajmljivanja
U punom kapacitetu kuća može primiti najmanje 10 osoba, a i više na pomoćnim ležajevima
Garaža ima mjesta za parking 2 vozila, a javni parking se nalazi ispred kuće
Nekretnina ima sve potrebne dozvole, vlasništvo je čisto, bez tereta
Površina i pristup
Površina parcele: 140 m²
Tlocrtna površina zgrade: 83 m²
Pomoćna prostorija: 9 m²
Dvorište: 48 m²
Lokacija
Pula, centar. Kuća se nalazi u širem centru Pule, pružajući brz i jednostavan pristup svim gradskim sadržajima.
Posrednička provizija
Posrednička provizija: 3% + PDV
Kontakt
Đankarlo, Investa Real Estate Email: dan@investa.hr Mob: +385 99 237 6130
Pola, centro, Esclusiva nuova casa completamente arredata con garage
In vendita esclusiva una casa di nuova costruzione nel centro di Pola, completamente arredata e attrezzata, con garage, terrazza e edificio ausiliario. La casa ha una superficie utile netta di 240 m², divisa in quattro piani e una stanza ausiliaria nel cortile del piano terra. Ogni piano ha un appartamento, tranne il seminterrato. La casa si trova su un terreno di 140 m², con una superficie edificata di 83 m², una stanza ausiliaria di 9 m² e 48 m² per il cortile.
Nel seminterrato c'è un ingresso dalla strada all'edificio e un ingresso al garage per due veicoli. Questo piano ha una superficie di 65 m² e comprende una lavanderia, un piccolo bagno e una caldaia con un boiler da 250 l per il riscaldamento dell'acqua per l'intero edificio.
Al piano rialzato c'è un appartamento di 53 m² composto da una cucina e zona giorno, due camere da letto, un bagno, un corridoio e una terrazza. Dal piano terra si accede al cortile, che è disposto come una terrazza giardino dove si trova un edificio ausiliario di 9 m² con una funzione di servizio. Inclusa la scala, questo piano ha una superficie totale di 63 m² (escluso il cortile e l'edificio ausiliario).
Al primo piano c'è un appartamento di 55 m² composto da un soggiorno e cucina, due camere da letto, un bagno, un corridoio e una loggia. Questo piano ha una superficie di 65 m², inclusa la scala.
In mansarda c'è un appartamento di 40 m² composto da un soggiorno e cucina, una camera da letto, un bagno e una terrazza sul tetto con vista sulla città.
Il riscaldamento e il raffreddamento sono forniti da condizionatori d'aria, con tre unità negli appartamenti al piano terra e al primo piano, e un condizionatore d'aria nell'appartamento in mansarda. L'edificio ha due contatori di elettricità e due contatori d'acqua, quindi può essere suddiviso in due unità secondo le esigenze e i desideri del nuovo proprietario.
Gli appartamenti sono completamente arredati e attrezzati e vengono affittati con successo ai turisti. Un'opportunità ideale per coloro che vogliono prendere in gestione un'attività già avviata e dedicarsi agli affitti turistici. La casa può ospitare almeno 10 persone a piena capacità, e di più su letti aggiuntivi. Il garage ha spazio per parcheggiare 2 veicoli, e il parcheggio pubblico si trova davanti alla casa.
La proprietà ha tutte le autorizzazioni necessarie, la proprietà è chiara, senza oneri!
Descrizione della proprietà
Seminterrato:Ingresso dalla strada all'edificio
Ingresso al garage per due veicoli
Superficie: 65 m²
Lavanderia, piccolo WC, caldaia con boiler da 250 l per il riscaldamento dell'acqua per l'intero edificioPiano rialzato:Appartamento di 53 m²
Cucina e zona giorno
Due camere da letto
Bagno, corridoio, terrazza
Cortile disposto come terrazza giardino
Edificio ausiliario di 9 m² con funzione di servizio
Superficie totale con scala: 63 m² (escluso cortile ed edificio ausiliario)Primo piano:Appartamento di 55 m²
Soggiorno e cucina
Due camere da letto
Bagno, corridoio, loggia
Superficie totale con scala: 65 m²Mansarda:Appartamento di 40 m²
Soggiorno e cucina
Una camera da letto
Bagno, terrazza sul tetto con vista sulla città
Riscaldamento e RaffreddamentoCondizionatori d'aria: tre unità negli appartamenti al piano terra e al primo piano, un condizionatore d'aria nell'appartamento in mansarda
Informazioni aggiuntiveL'edificio ha due contatori di elettricità e due contatori d'acqua, consentendo la suddivisione in due unità secondo le esigenze e i desideri del nuovo proprietario
Gli appartamenti sono completamente arredati e attrezzati e vengono affittati con successo ai turisti
Opportunità ideale per coloro che vogliono prendere in gestione un'attività di affitti turistici già avviata
La casa può ospitare almeno 10 persone a piena capacità, e di più su letti aggiuntivi
Il garage ha spazio per parcheggiare 2 veicoli, e il parcheggio pubblico si trova davanti alla casa
La proprietà ha tutte le autorizzazioni necessarie, la proprietà è chiara, senza oneriSuperficie e Accesso
Superficie del terreno: 140 m²
Superficie edificata: 83 m²
Stanza ausiliaria: 9 m²
Cortile: 48 m²
Posizione
Pola, centro. La casa si trova nel centro di Pola, offrendo un accesso rapido e facile a tutti i servizi della città.
Commissione di intermediazione
Commissione di intermediazione: 3% + IVA
Contatto
Đankarlo, Investa Real Estate Email: dan@investa.hr Mob: +385 99 237 6130
Пула, центр, Эксклюзивный новый дом полностью меблирован с гаражом
На эксклюзивной продаже новый дом в центре Пулы, полностью меблированный и оборудованный, с гаражом, террасой и вспомогательным зданием. Дом имеет чистую полезную площадь 240 м², разделенную на четыре этажа и одну вспомогательную комнату во дворе первого этажа. На каждом этаже находится по одной квартире, кроме подвала. Дом расположен на участке площадью 140 м², с застроенной площадью 83 м², вспомогательной комнатой 9 м² и 48 м² для двора.
В подвале находится вход с улицы в здание и вход в гараж на два автомобиля. Этот этаж имеет площадь 65 м² и включает прачечную, маленький туалет и котельную с бойлером на 250 л для нагрева воды для всего здания.
На высоком первом этаже находится квартира площадью 53 м², состоящая из кухни и гостиной, двух спален, ванной комнаты, коридора и террасы. С первого этажа есть выход во двор, который обустроен как садовая терраса, где находится вспомогательное здание площадью 9 м² с сервисным назначением. Включая лестницу, этот этаж имеет общую площадь 63 м² (без учета двора и вспомогательного здания).
На первом этаже находится квартира площадью 55 м², состоящая из гостиной и кухни, двух спален, ванной комнаты, коридора и лоджии. Этот этаж имеет площадь 65 м², включая лестницу.
На мансарде находится квартира площадью 40 м², состоящая из гостиной и кухни, одной спальни, ванной комнаты и террасы на крыше с видом на город.
Отопление и охлаждение обеспечиваются кондиционерами, с тремя блоками в квартирах на первом этаже и первом этаже и одним кондиционером в квартире на мансарде. В здании установлены два счетчика электроэнергии и два счетчика воды, поэтому его можно разделить на две части в зависимости от потребностей и желаний нового владельца.
Квартиры полностью меблированы и оборудованы и успешно сдаются туристам. Идеальная возможность для тех, кто хочет взять на себя уже налаженный бизнес и заниматься арендой для туристов. Дом может вместить не менее 10 человек при полной загрузке, и больше на дополнительных кроватях. В гараже есть место для парковки 2 автомобилей, а общественная парковка находится перед домом.
Недвижимость имеет все необходимые разрешения, собственность чистая, без обременений!
Площадь и Доступ
Площадь участка: 140 м²
Застроенная площадь: 83 м²
Вспомогательная комната: 9 м²
Двор: 48 м²
Местоположение
Пула, центр. Дом находится в центре Пулы, обеспечивая быстрый и легкий доступ ко всем городским удобствам.
Комиссия за посредничество
Комиссия за посредничество: 3% + НДС
Контакт
Đankarlo, Investa Real Estate Email: dan@investa.hr Mob: +385 99 237 6130
Pula, center, Exclusive new house fully furnished with a garage
An exclusive newly built house is for sale in the wider center of Pula, fully furnished and equipped, with a garage, terrace, and auxiliary building. The house has a net usable area of 240 m², divided into four floors and one auxiliary room in the ground floor yard. Each floor has one apartment, except the basement. The house is located on a plot of 140 m², with a building footprint of 83 m², an auxiliary room of 9 m², and 48 m² for the yard.
In the basement, there is a street entrance to the building and an entrance to the garage for two vehicles. This floor has an area of 65 m² and includes a laundry room, a small toilet, and a boiler room with a 250 l boiler for heating water for the entire building.
On the high ground floor, there is an apartment of 53 m² consisting of a kitchen and living area, two bedrooms, a bathroom, a hallway, and a terrace. From the ground floor, there is access to the yard, which is arranged as a garden terrace where there is an auxiliary building of 9 m² with a service purpose. Including the staircase, this floor has a total of 63 m² (excluding the yard and auxiliary building).
On the first floor, there is an apartment of 55 m² consisting of a living room and kitchen, two bedrooms, a bathroom, a hallway, and a loggia. This floor has an area of 65 m², including the staircase.
In the attic, there is an apartment of 40 m² consisting of a living room and kitchen, one bedroom, a bathroom, and a roof terrace with a view of the city.
Heating and cooling are provided by air conditioners, with three units in the apartments on the ground floor and first floor, and one air conditioner in the attic apartment. The building has two electricity meters and two water meters, so it can be divided into two units according to the needs and wishes of the new owner.
The apartments are fully furnished and equipped and are successfully rented to tourists. An ideal opportunity for those who want to take over an already established business and engage in tourist rentals. The house can accommodate at least 10 people at full capacity, and more on extra beds. The garage has space for parking 2 vehicles, and public parking is located in front of the house.
The property has all necessary permits, ownership is clear, without encumbrances!
Basement:Street entrance to the building
Entrance to the garage for two vehicles
Area: 65 m²
Laundry room, small WC, boiler room with a 250 l boiler for heating water for the entire buildingHigh Ground Floor:Apartment with an area of 53 m²
Kitchen and living area
Two bedrooms
Bathroom, hallway, terrace
Yard arranged as a garden terrace
Auxiliary building of 9 m² with a service purpose
Total area with staircase: 63 m² (excluding yard and auxiliary building)First Floor:Apartment with an area of 55 m²
Living room and kitchen
Two bedrooms
Bathroom, hallway, loggia
Total area with staircase: 65 m²Attic:Apartment with an area of 40 m²
Living room and kitchen
One bedroom
Bathroom, roof terrace with a view of the city
Heating and CoolingAir conditioning: three units in the apartments on the ground floor and first floor, one air conditioning unit in the attic apartment
Additional InformationThe building has two electricity meters and two water meters, allowing for division into two units according to the needs and wishes of the new owner
The apartments are fully furnished and equipped and are successfully rented to tourists
Ideal opportunity for those who want to take over an already established business of tourist rentals
The house can accommodate at least 10 people at full capacity, and more on extra beds
The garage has space for parking 2 vehicles, and public parking is located in front of the house
The property has all necessary permits, ownership is clear, without encumbrances
Area and Access
Plot area: 140 m²
Building footprint: 83 m²
Auxiliary room: 9 m²
Yard: 48 m²
Location
Pula, center. The house is located in the wider center of Pula, providing quick and easy access to all city amenities.
Brokerage Fee
Brokerage fee: 3% + VAT
Contact
Đankarlo, Investa Real Estate Email: dan@investa.hr Mob: +385 99 237 6130