1 981 692 PLN
POBIERANIE ZDJĘĆ...
Dom & dom jednorodzinny for sale in Plan-de-la-Tour
1 981 692 PLN
Dom & dom jednorodzinny (Na sprzedaż)
Źródło:
XCGD-T174
/ 885
Źródło:
XCGD-T174
Kraj:
FR
Miasto:
Plan De La Tour
Kod pocztowy:
83120
Kategoria:
Mieszkaniowe
Typ ogłoszenia:
Na sprzedaż
Typ nieruchomości:
Dom & dom jednorodzinny
Podtyp nieruchomości:
Willa
Wielkość nieruchomości:
100 m²
Pokoje:
5
Sypialnie:
3
WC:
2
Liczba poziomów:
2
System grzewczy:
Indywidualny
Zużycie energii:
66
Emisja gazów cieplarnianych:
1
Klimatyzacja:
Tak
Taras:
Tak
OGŁOSZENIA PODOBNYCH NIERUCHOMOŚCI
CENA NIERUCHOMOŚCI OD M² MIASTA SĄSIEDZI
| Miasto |
Średnia cena m2 dom |
Średnia cena apartament |
|---|---|---|
| Grimaud | 45 489 PLN | 33 887 PLN |
| Sainte-Maxime | 38 831 PLN | 30 781 PLN |
| Saint-Tropez | 107 609 PLN | 71 262 PLN |
| Gassin | 62 596 PLN | - |
| Vidauban | 15 840 PLN | - |
| Roquebrune-sur-Argens | 29 376 PLN | 28 159 PLN |
| Puget-sur-Argens | 18 615 PLN | 19 024 PLN |
| La Motte | 19 097 PLN | - |
| Le Cannet-des-Maures | 14 773 PLN | - |
| Cavalaire-sur-Mer | 31 322 PLN | 27 995 PLN |
| Le Luc | 12 996 PLN | - |
| Saint-Raphaël | 28 914 PLN | 25 912 PLN |
| Lorgues | 16 828 PLN | - |
| Le Thoronet | 15 761 PLN | - |
| Flayosc | 15 631 PLN | - |
| Bagnols-en-Forêt | 17 438 PLN | - |
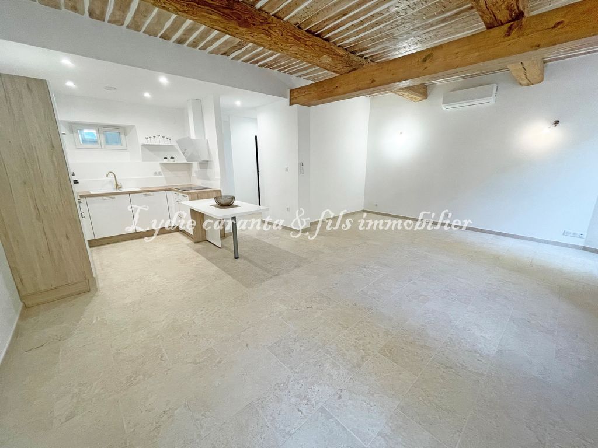
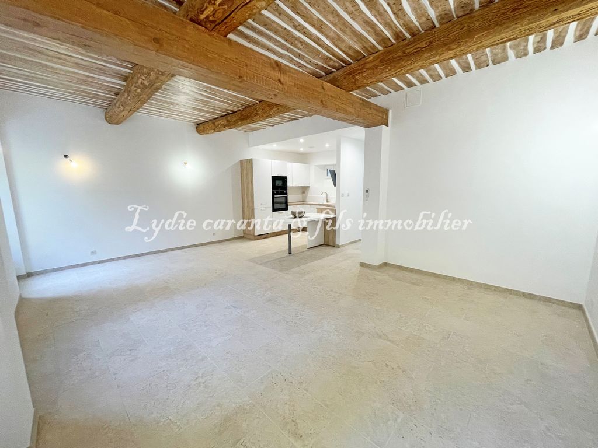
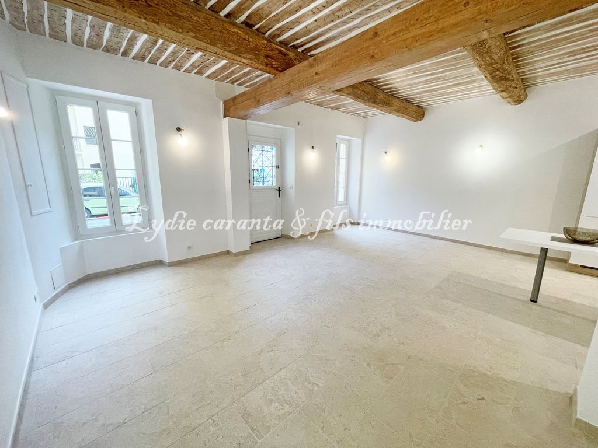
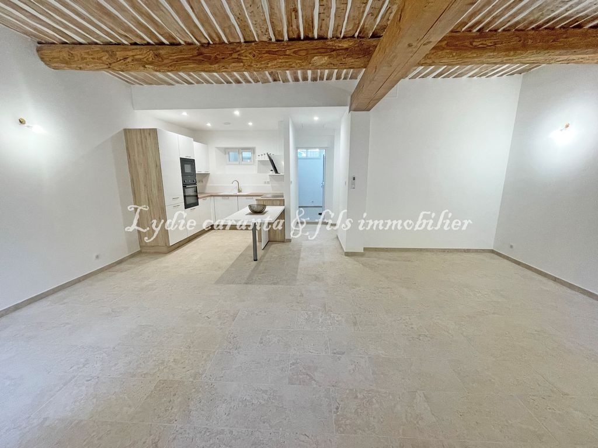
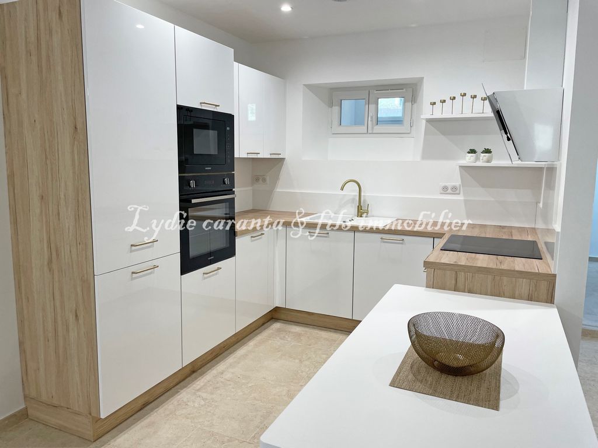
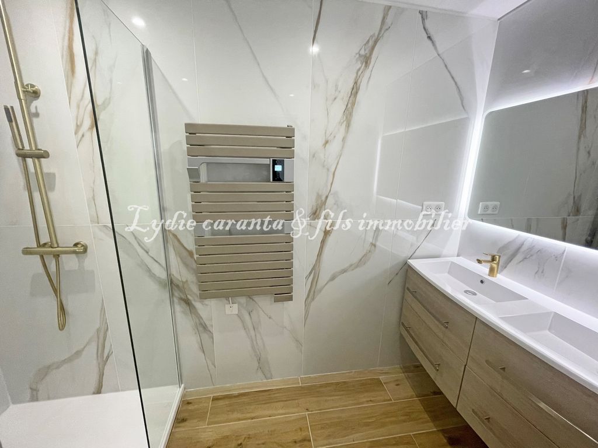
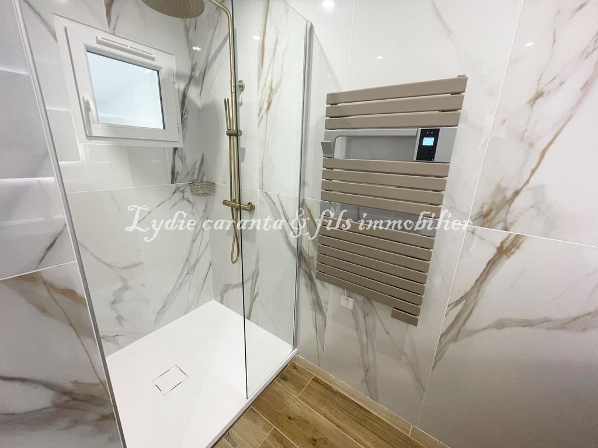
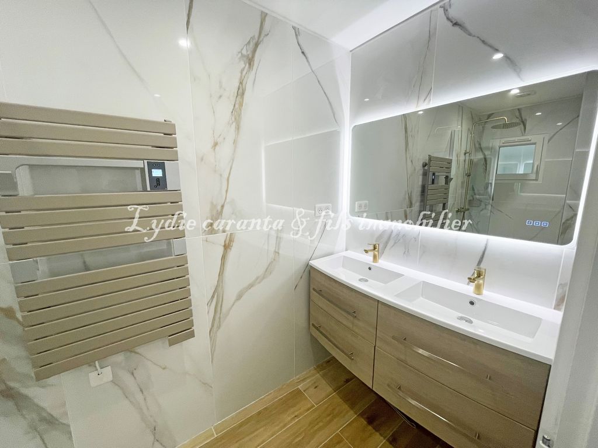
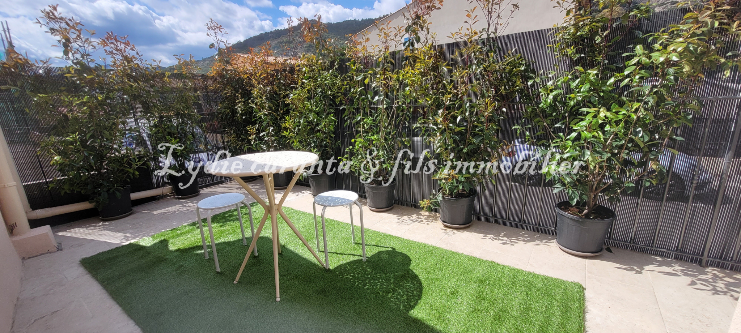
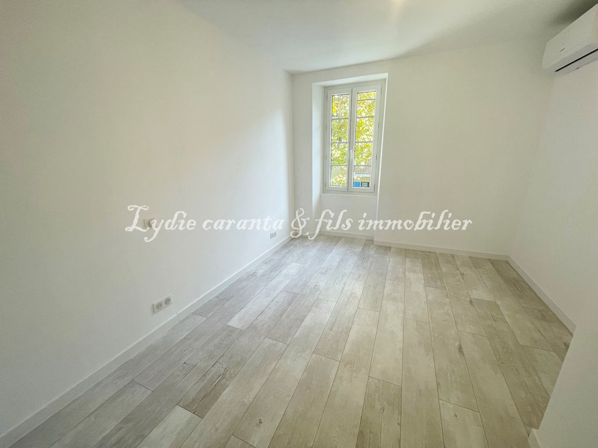
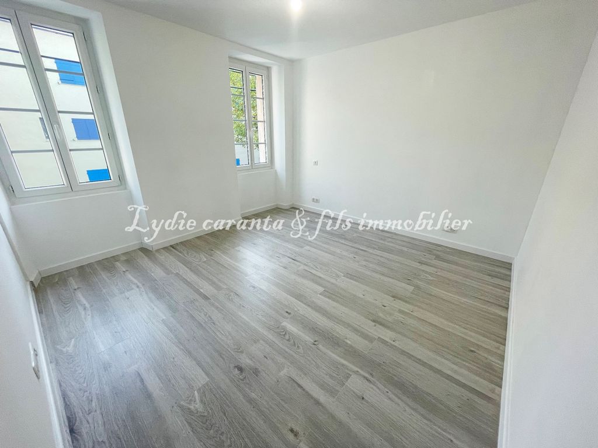
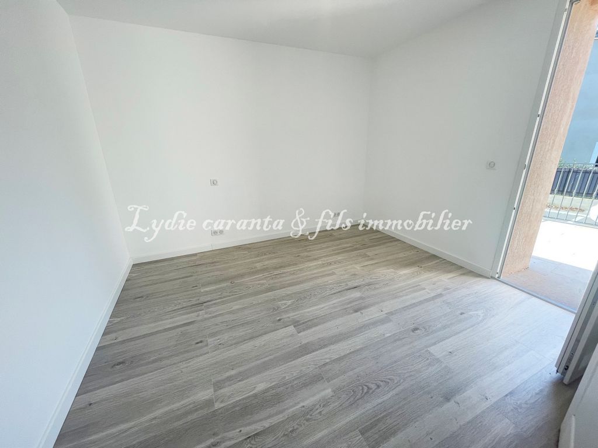
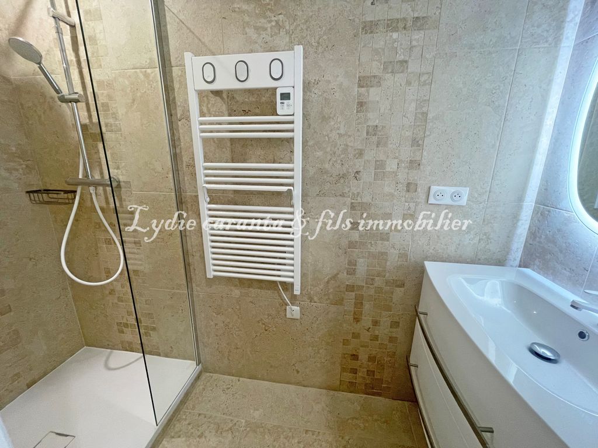
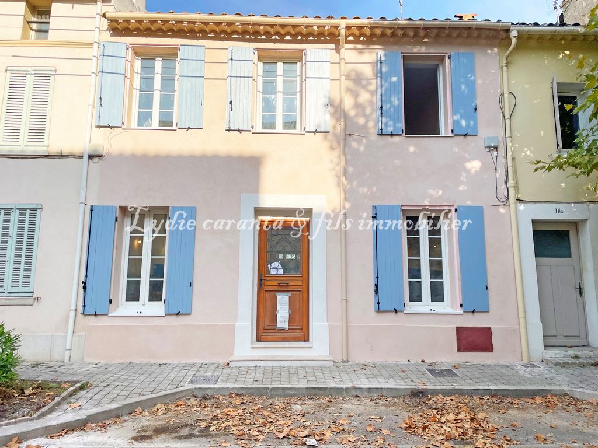
Elle se compose, au rez-de-chaussée, d'une vaste pièce de vie climatisée avec poutres et plancher bois apparents, une cuisine aménagée, une dépendance climatisée pouvant avoir plusieurs fonctions possibles, une salle d'eau, un WC Séparé. Au 1er étage, 3 chambres climatisées dont 1 avec terrasse, une magnifique salle d'eau, 1 WC séparé.
Accès immédiats a toutes commodités, beaucoup de charme et prestations raffinées. Purchase Village House T4 Plan de la Tour. Located in the heart of the village with all immediate amenities. This 4-5 room house is to be renovated, with a living area of 90m2, built on two levels and a 12m2 outbuilding. It is made up, on the ground floor, of a living room of 27m2 with American kitchen, a bedroom on one level, a shower room, a WC and an outbuilding. On the 1st floor, a landing leads to two bedrooms, an office and a bathroom with WC. Provide renovation work. Quite atypical with great possibilities for development and transformation.