7 121 255 PLN
5 179 095 PLN
6 r
260 m²
5 179 095 PLN
6 bd
260 m²
5 179 095 PLN
6 r
230 m²
5 179 095 PLN
7 r
260 m²
6 473 868 PLN
3 bd
240 m²


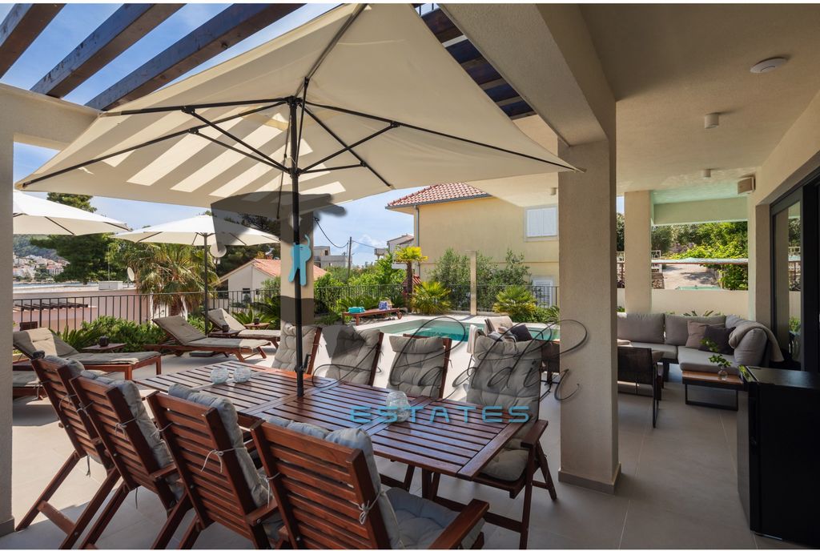

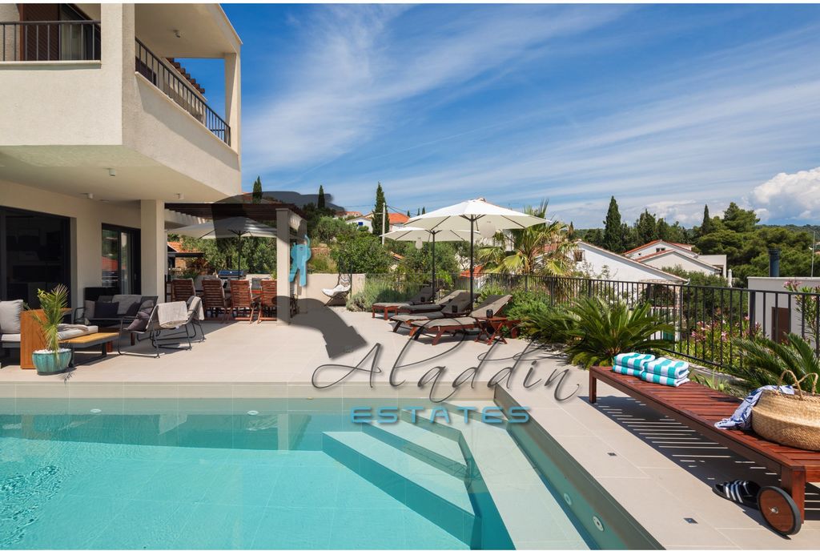
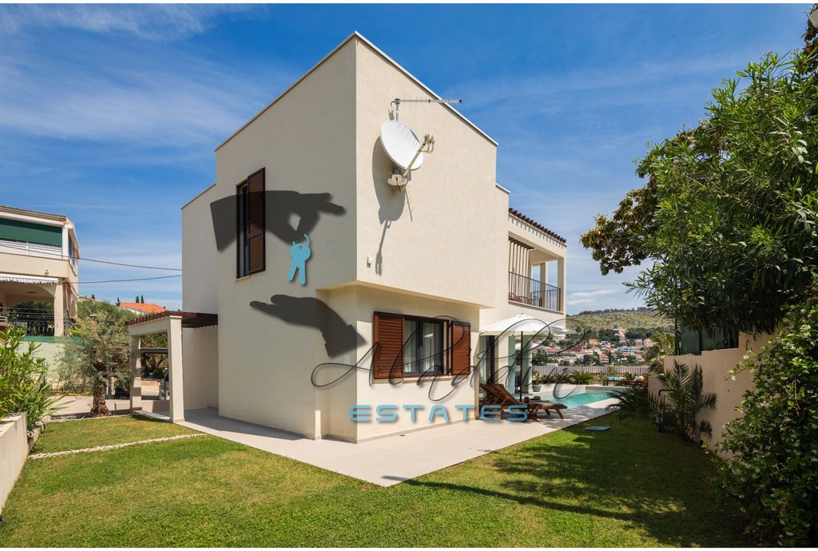






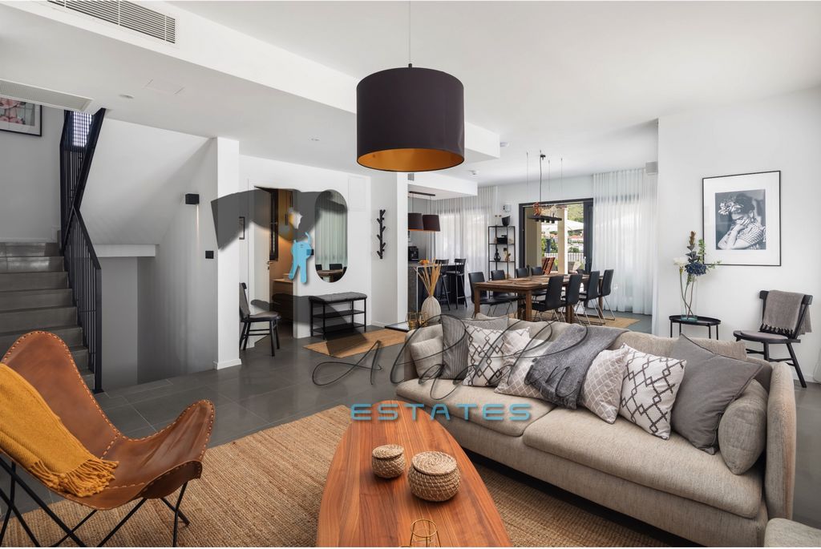




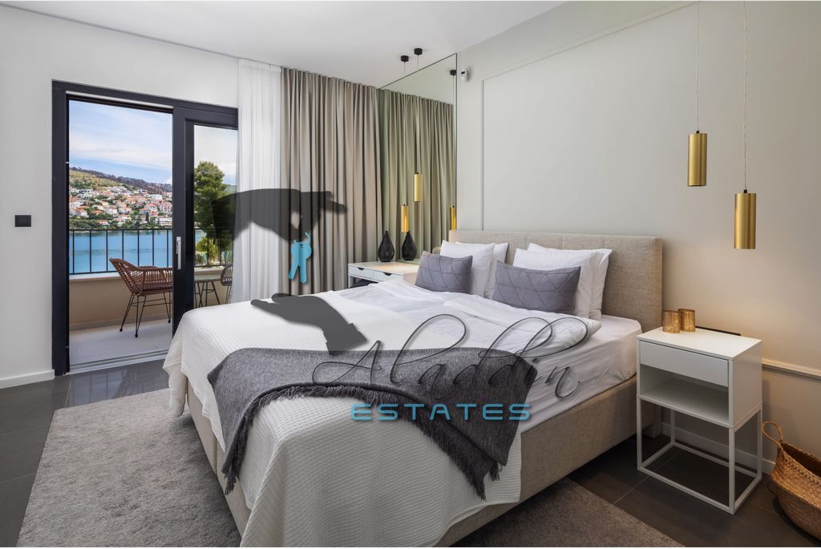
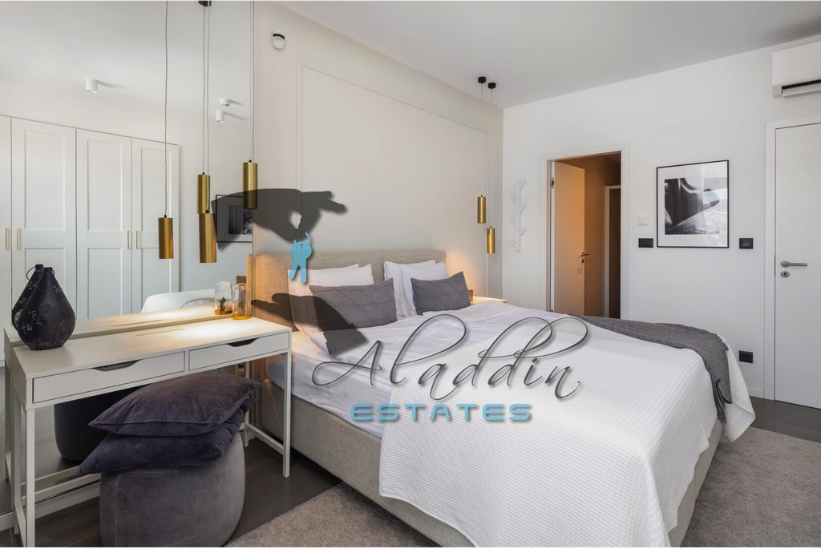





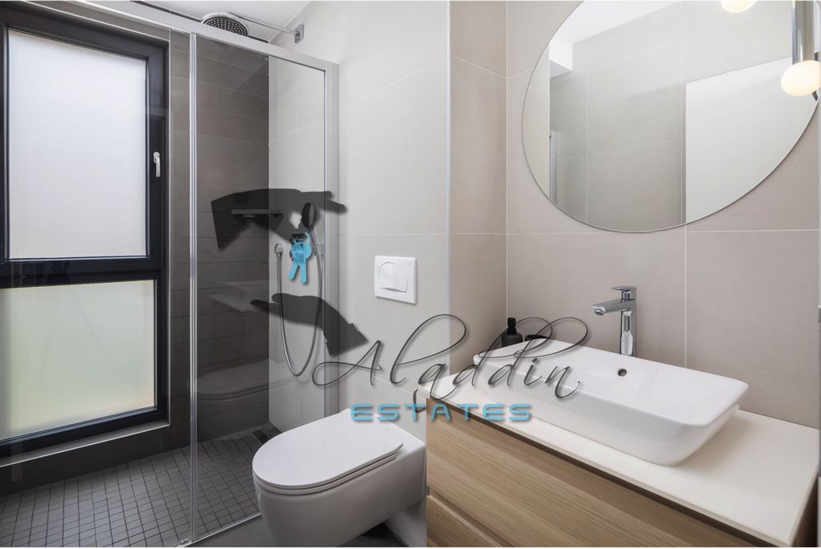

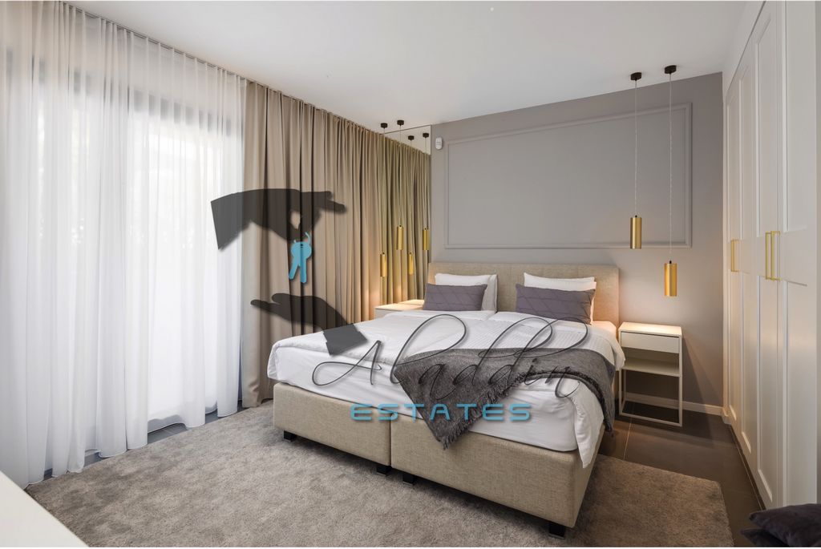

In the partially subterranean floor lies a bedroom with its own bathroom, loggia, family room, technical room, engine room, hallway and garage for two vehicles. The ground floor entails a very generous living room, dining room and kitchen, toilet and staircase, while on the outside stretches a lavish terrace with pool. The first floor consists of three more bedrooms with their own bathrooms, loggia and balcony.
Each terrace, each loggia and each balcony features a beautiful view of the sea. The villa is built to the highest of standards and of the highest quality materials, and is fully furnished. It is based on a smart home model with state-of-the-art electronics, richly equipped with heat pumps, central heating and cooling in each room, stately equipped bathrooms including underfloor heating, modern and fully equipped kitchen, excellent carpentry, refined tiles of large format, first-class garden furniture, extremely comfortable deck chairs and umbrellas, smart flat screen TVs, satellite dish, efficient sound insulation and sophisticated video surveillance and alarm systems. There are also advanced floor-to-ceiling windows that provide plenty of natural light and create a special ambience.
Around the residence stretches a very well-maintained garden that completes the whole picture and experience, and in combination with meticulously installed modern lighting, makes every evening unforgettable.
And a few steps from the villa lies the beach and promenade. The villa itself lies along the road with all the infrastructure and additional facilities nearby.Other data, distances from:
Sea: 30 m
Beach: 30 m
Town center: 700 m
Diving center: 400 m
Shop: 200 m
Doctor: 700 m
Pharmacy: 750 m
Restaurant: 300 m
Bank: 5 km
Post office: 5 km
Airport: 10 km
Marina: 4.5 km Zobacz więcej Zobacz mniej Super luksuzna i moderna vila na tri etaže u Okrugu Gornjem, u drugom redu do mora. Novogradnja, s 233 m2 stambenog prostora, prostranom terasom od 75 m2, vanjskim grijanim bazenom od 32 m2 i izuzetno uređenom okućnicom od oko 382 m², na zemljišnoj čestici od ukupno 501 m2.
U suterenu je smještena spavaća soba sa svojom kupaonicom, lođa, zajednička prostorija, tehnička soba, strojarnica, predprostor te garaža za dva vozila. U prizemlju se nalazi vrlo prostrani dnevni boravak, blagovaonica i kuhinja, WC te stubište, dok se vani izlazi na raskošnu terasu i bazen. Kat se sastoji od još tri spavaće sobe sa svojim kupaonicama, lođe i balkona.
Svaku terasu, svaku lođu i svaki balkon odlikuje prekrasan pogled na more. Vila je izgrađena po najvišim standardima i od najkvalitetnijih materijala, te u potpunosti namještena. Zasnovana je na smart-home modelu s vrhunskom elektronikom, bogato opremljena s dizalicama topline, centralnim grijanjem i hlađenjem u svakoj sobi, luksuzno opremljenim kupaonicama uključujući podno grijanje, suvremenom i u cijelosti opremljenom kuhinjom, izvanrednom stolarijom, rafiniranim pločicama velikog formata, prvoklasnom vrtnom garniturom, izuzetno komfornim ležaljkama i suncobranima, smart TV uređajima ravnog zaslona, satelitskom antenom, efikasnom zvučnom izolacijom te sofisticiranim sustavima video nadzora i alarma. Tu su i napredni prozori s oknima od poda do stropa koji pružaju obilje prirodnog svjetla i stvaraju posebni ambijent.
Oko rezidencije se proteže vrlo uređeni vrt koji upotpunjuje cjelokupnu sliku i doživljaj, a u kombinaciji s pedantno izvedenom modernom rasvjetom, čini svaku večer nezaboravnom.
A na nekoliko koraka od vile nalaze se plaža i šetnica. Sama vila leži uz cestu sa svom infrastrukturom i dodatnim sadržajima u blizini.Ostali podaci, udaljenosti od:
Mora: 30 m
Plaže: 30 m
Centra mjesta: 700 m
Diving centra: 400 m
Trgovine: 200 m
Liječnika: 700 m
Ljekarne: 750 m
Restorana: 300 m
Banke: 5 km
Pošte: 5 km
Zračne luke: 10 km
Marine: 4.5 km Super luxurious and modern villa on three floors in Okrug Gornji, in the second row to the sea. Newly constructed, with 233 m2 of living space, a spacious terrace of 75 m2, outdoor heated pool of 32 m2 and a well-landscaped garden of about 382 m2, on a land plot of 501 m2.
In the partially subterranean floor lies a bedroom with its own bathroom, loggia, family room, technical room, engine room, hallway and garage for two vehicles. The ground floor entails a very generous living room, dining room and kitchen, toilet and staircase, while on the outside stretches a lavish terrace with pool. The first floor consists of three more bedrooms with their own bathrooms, loggia and balcony.
Each terrace, each loggia and each balcony features a beautiful view of the sea. The villa is built to the highest of standards and of the highest quality materials, and is fully furnished. It is based on a smart home model with state-of-the-art electronics, richly equipped with heat pumps, central heating and cooling in each room, stately equipped bathrooms including underfloor heating, modern and fully equipped kitchen, excellent carpentry, refined tiles of large format, first-class garden furniture, extremely comfortable deck chairs and umbrellas, smart flat screen TVs, satellite dish, efficient sound insulation and sophisticated video surveillance and alarm systems. There are also advanced floor-to-ceiling windows that provide plenty of natural light and create a special ambience.
Around the residence stretches a very well-maintained garden that completes the whole picture and experience, and in combination with meticulously installed modern lighting, makes every evening unforgettable.
And a few steps from the villa lies the beach and promenade. The villa itself lies along the road with all the infrastructure and additional facilities nearby.Other data, distances from:
Sea: 30 m
Beach: 30 m
Town center: 700 m
Diving center: 400 m
Shop: 200 m
Doctor: 700 m
Pharmacy: 750 m
Restaurant: 300 m
Bank: 5 km
Post office: 5 km
Airport: 10 km
Marina: 4.5 km