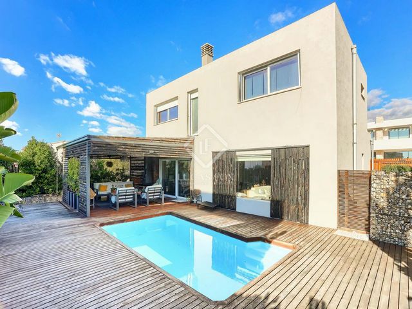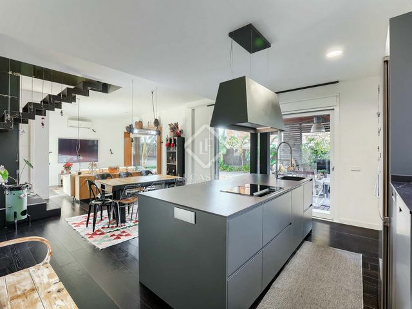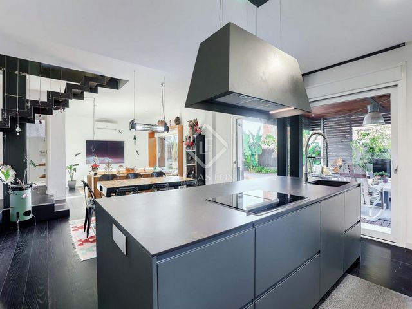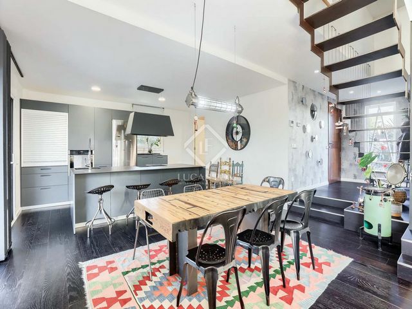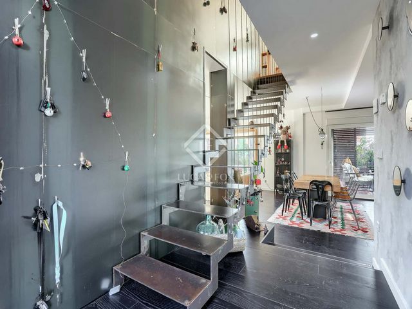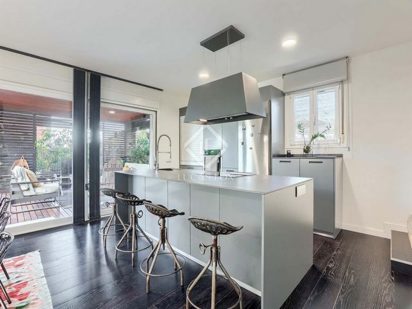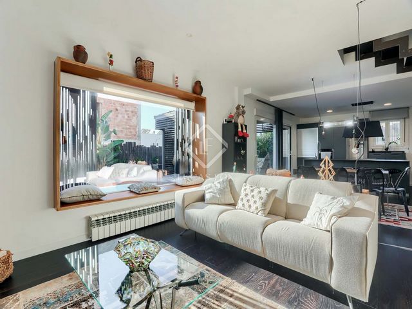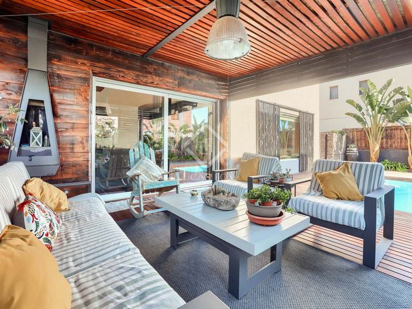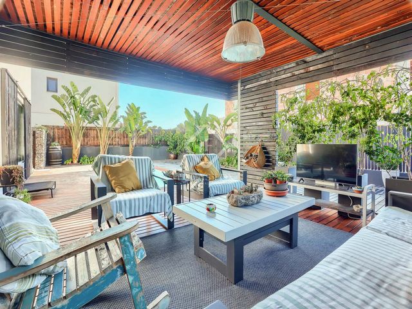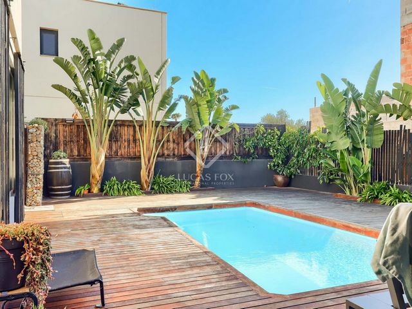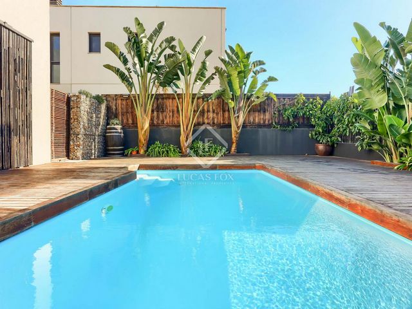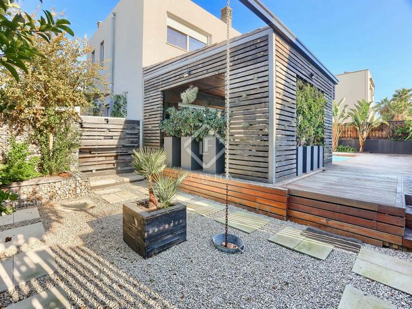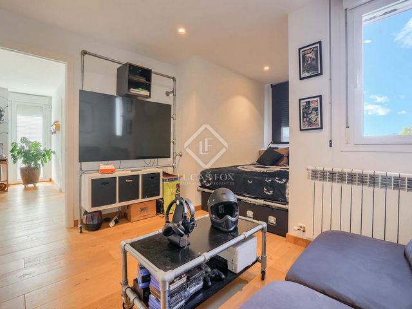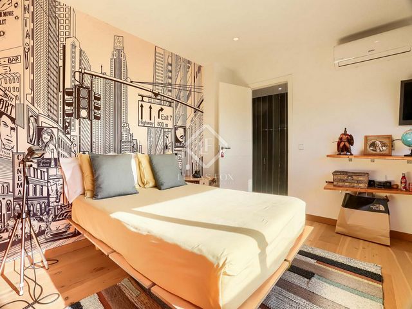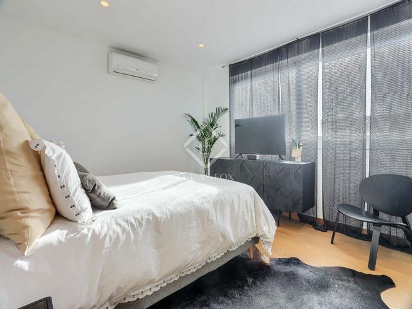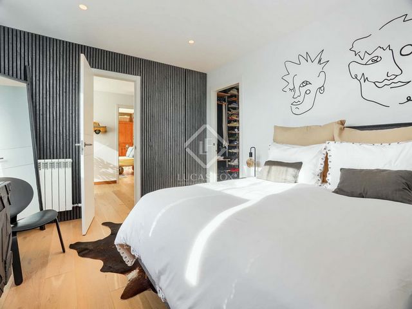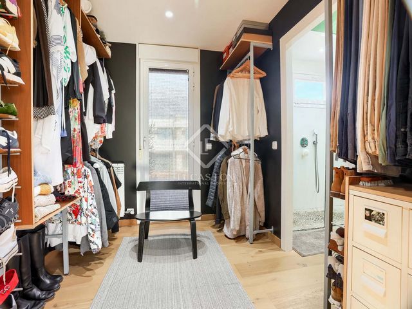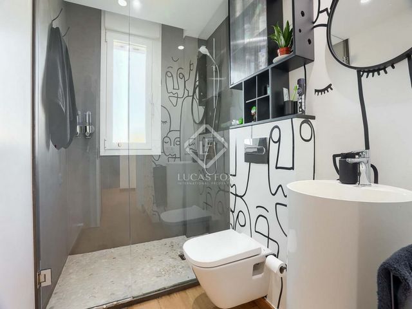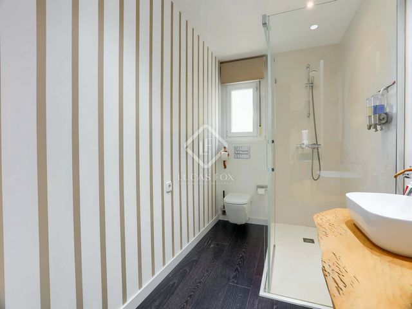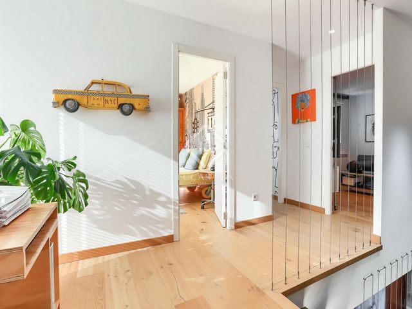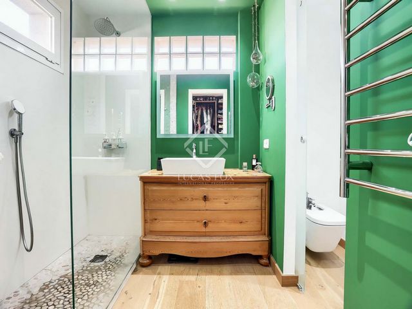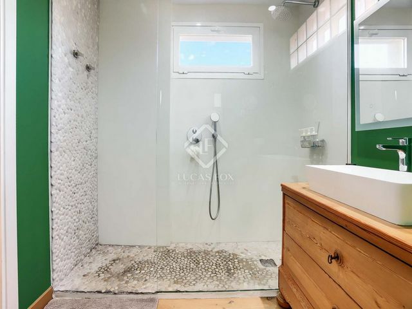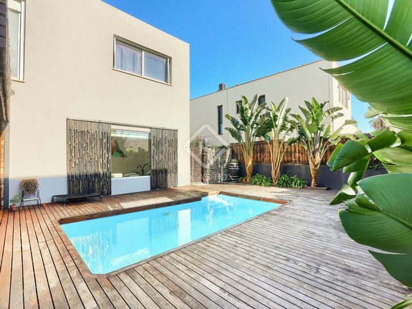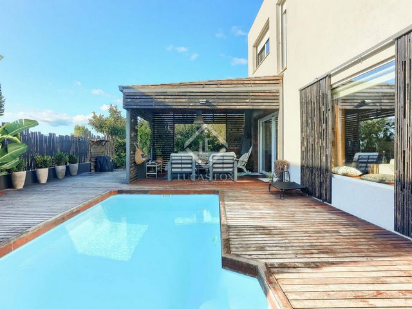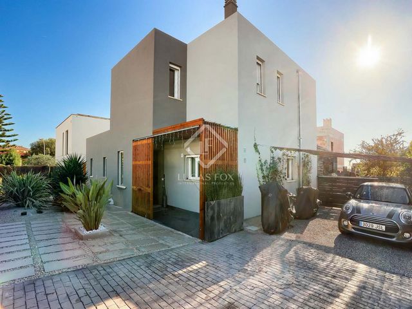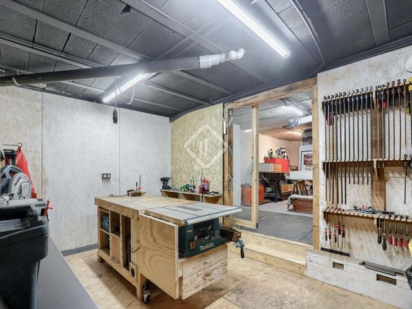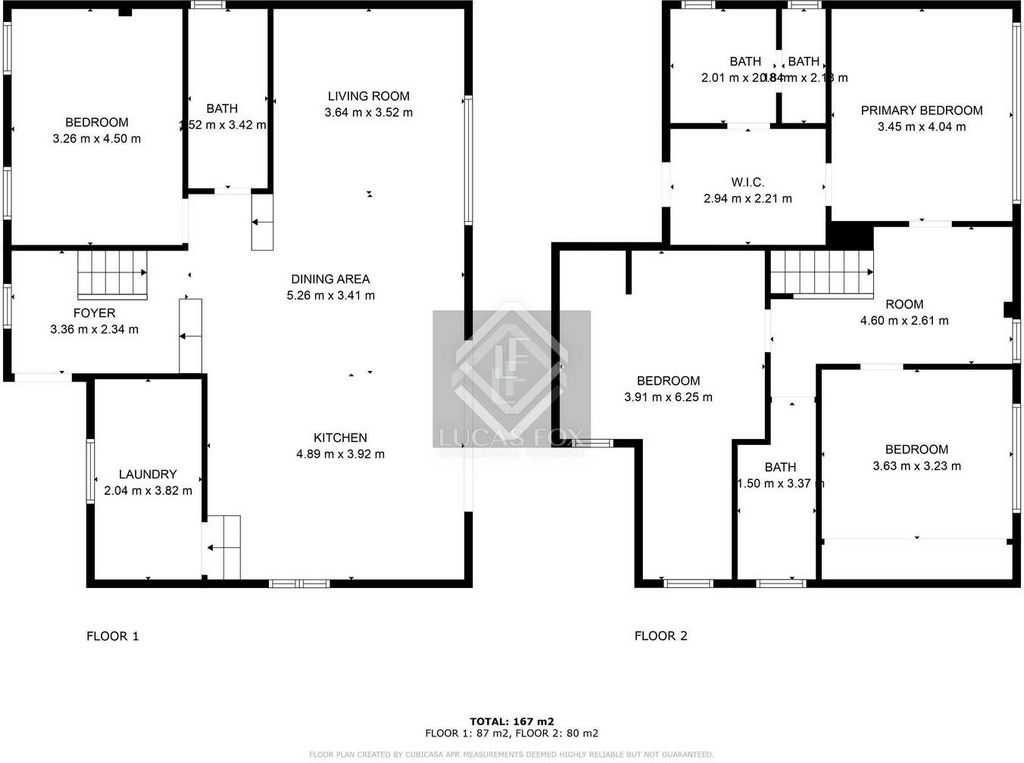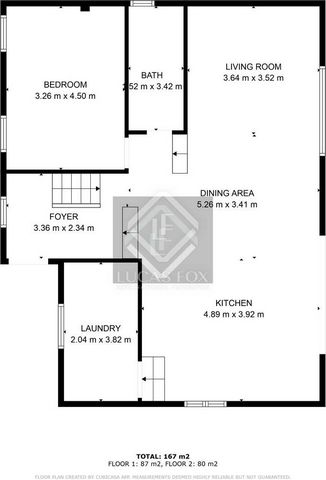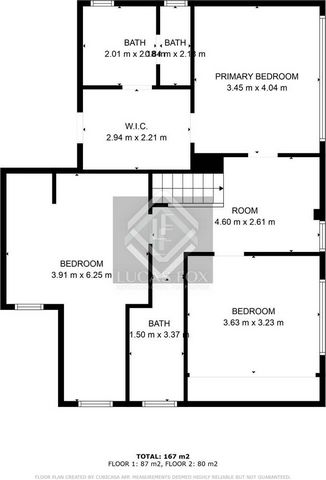POBIERANIE ZDJĘĆ...
Dom & dom jednorodzinny (Na sprzedaż)
Źródło:
WUPO-T27581
/ mal55630
Discover this exquisite villa set on a plot of approximately 500 m², boasting around 170 m² of living space distributed over two levels. Enjoy a spacious 100 m² terrace and a private pool (approximately 20 m²), perfect for relaxation and entertaining. The expansive living-dining area on the ground floor seamlessly connects to a fully equipped modern kitchen. Large windows and patio doors offer breathtaking views of the south-facing terrace and pool area. This level also features an additional bedroom, a bathroom, and a convenient laundry room. A stylish iron staircase leads to the upper floor, where we find a generous hallway, currently used as an office, along with three double bedrooms and two elegant bathrooms. The main suite impresses with its walk-in wardrobe and en-suite bathroom. Built in 2019, this home showcases high-quality materials and thoughtful design, giving it a unique charm. Details such as wooden flooring, a pergola on the terrace, and custom wooden cabinetry highlight exceptional craftsmanship. With radiators in every room and a modern air conditioning system (cooling/heating), comfort is ensured year-round, while a state-of-the-art osmosis system provides filtered water. The property also includes a technical room and a spacious leisure area in approximately 60 m² of partially finished basement space. A private parking space completes this home. This exclusive property is the perfect retreat for discerning families who value quality and tranquility, all while appreciating proximity to the city. Please contact us for further information.
Zobacz więcej
Zobacz mniej
Descubra esta exquisita villa situada en una parcela de aproximadamente 500 m², que cuenta con unos 170 m² de espacio habitable distribuidos en dos niveles. Disfrute de una amplia terraza de 100 m² y una piscina privada (aproximadamente 20 m²), perfecta para relajarse y entretenerse. La amplia sala de estar y comedor en la planta baja se conecta a la perfección con una cocina moderna completamente equipada. Los grandes ventanales y las puertas del patio ofrecen vistas impresionantes de la terraza orientada al sur y el área de la piscina. Este nivel también cuenta con un dormitorio adicional, un baño y un práctico lavadero. Una elegante escalera de hierro conduce a la planta superior, donde encontramos un amplio recibidor, actualmente utilizado como despacho, junto con tres habitaciones dobles y dos elegantes baños. La dormitorio principal impresiona con su vestidor y baño en suite. Construida en 2019, esta vivienda muestra materiales de alta calidad y un diseño cuidado, lo que le da un encanto único. Detalles como el suelo de madera, una pérgola en la terraza y los muebles de madera a medida resaltan la excepcional artesanía. Con radiadores en cada estancia y un moderno sistema de aire acondicionado (frío/calor), la comodidad está asegurada durante todo el año, mientras que un sistema de ósmosis de última generación proporciona agua filtrada. La vivienda también incluye una estancia técnica y una amplia zona de ocio en aproximadamente 60 m² de espacio de planta semisótano parcialmente terminado. Una plaza de aparcamiento privado completa esta vivienda. Esta exclusiva vivienda es el refugio perfecto para familias exigentes que valoran la calidad y la tranquilidad, al mismo tiempo que aprecian la proximidad a la ciudad. Por favor contáctenos para más información.
Discover this exquisite villa set on a plot of approximately 500 m², boasting around 170 m² of living space distributed over two levels. Enjoy a spacious 100 m² terrace and a private pool (approximately 20 m²), perfect for relaxation and entertaining. The expansive living-dining area on the ground floor seamlessly connects to a fully equipped modern kitchen. Large windows and patio doors offer breathtaking views of the south-facing terrace and pool area. This level also features an additional bedroom, a bathroom, and a convenient laundry room. A stylish iron staircase leads to the upper floor, where we find a generous hallway, currently used as an office, along with three double bedrooms and two elegant bathrooms. The main suite impresses with its walk-in wardrobe and en-suite bathroom. Built in 2019, this home showcases high-quality materials and thoughtful design, giving it a unique charm. Details such as wooden flooring, a pergola on the terrace, and custom wooden cabinetry highlight exceptional craftsmanship. With radiators in every room and a modern air conditioning system (cooling/heating), comfort is ensured year-round, while a state-of-the-art osmosis system provides filtered water. The property also includes a technical room and a spacious leisure area in approximately 60 m² of partially finished basement space. A private parking space completes this home. This exclusive property is the perfect retreat for discerning families who value quality and tranquility, all while appreciating proximity to the city. Please contact us for further information.
Źródło:
WUPO-T27581
Kraj:
ES
Region:
Mallorca
Miasto:
Marratxi
Kod pocztowy:
07141
Kategoria:
Mieszkaniowe
Typ ogłoszenia:
Na sprzedaż
Typ nieruchomości:
Dom & dom jednorodzinny
Podtyp nieruchomości:
Willa
Wielkość nieruchomości:
167 m²
Wielkość działki :
500 m²
Sypialnie:
4
Łazienki:
3
Umeblowanie:
Tak
Wyposażona kuchnia:
Tak
Garaże:
1
Basen:
Tak
Klimatyzacja:
Tak
Grill na świeżym powietrzu:
Tak
CENA NIERUCHOMOŚCI OD M² MIASTA SĄSIEDZI
| Miasto |
Średnia cena m2 dom |
Średnia cena apartament |
|---|---|---|
| Baleary | 17 579 PLN | 19 511 PLN |
| Llucmajor | 18 791 PLN | - |
| Calviá | 32 591 PLN | 32 249 PLN |
| Pollensa | 23 159 PLN | - |
| Felanich | 20 774 PLN | - |
| Santanyí | 23 149 PLN | - |
