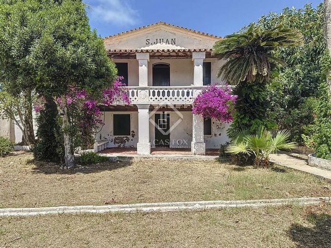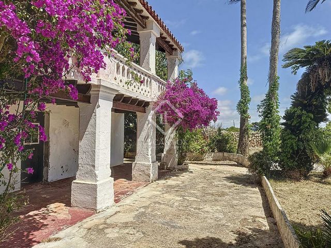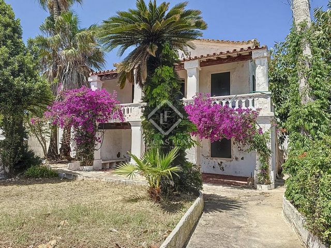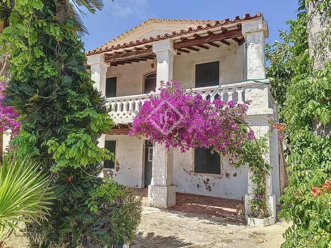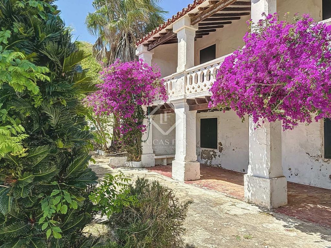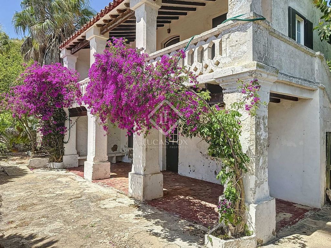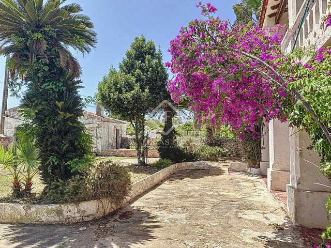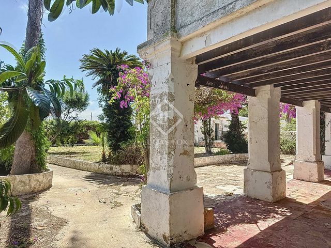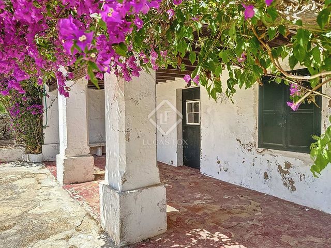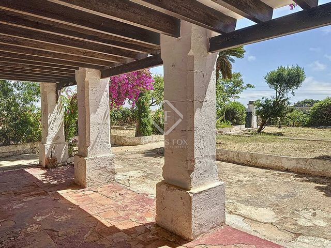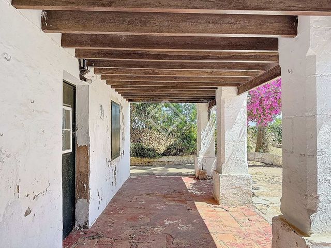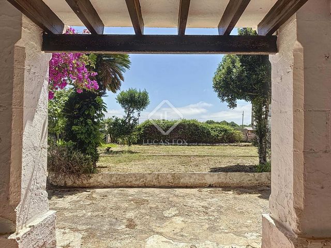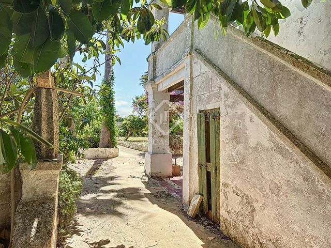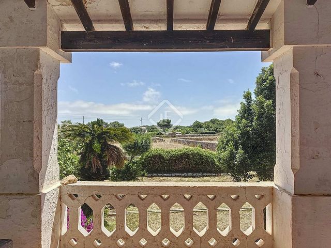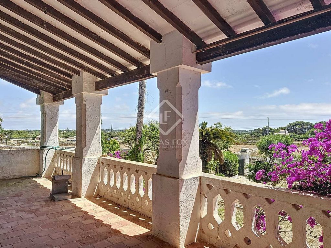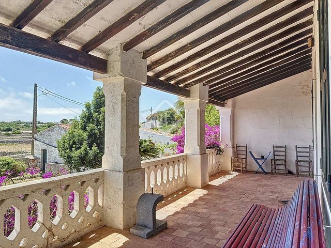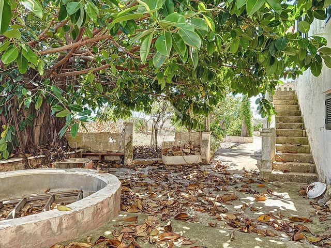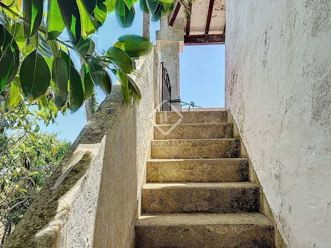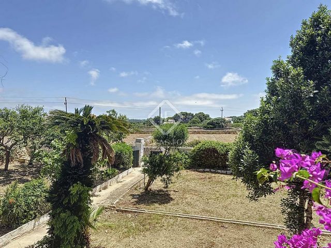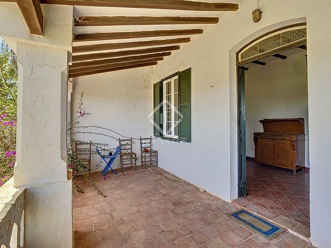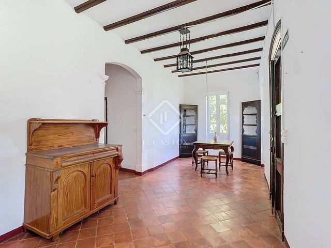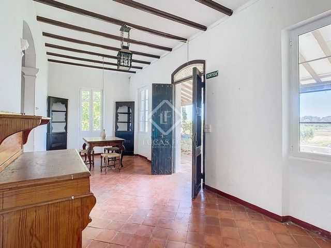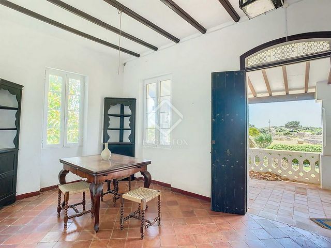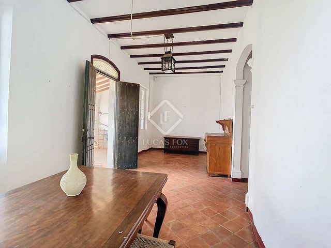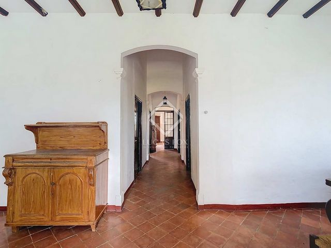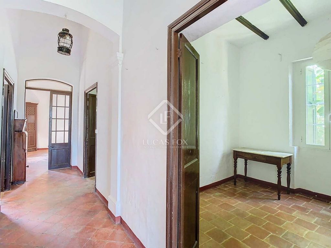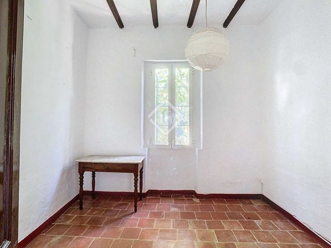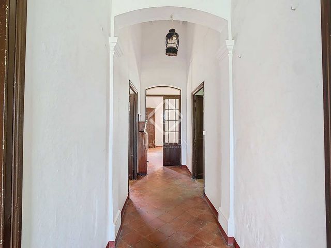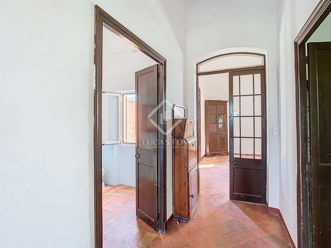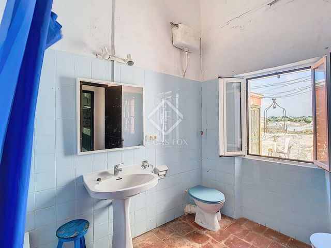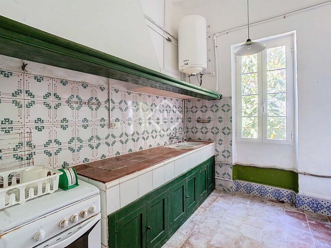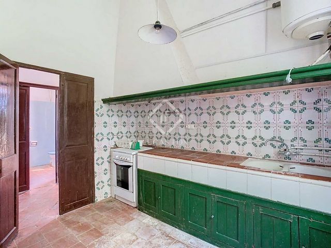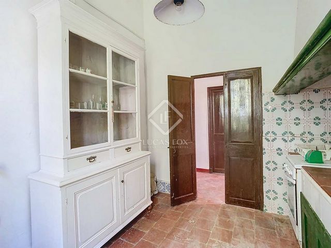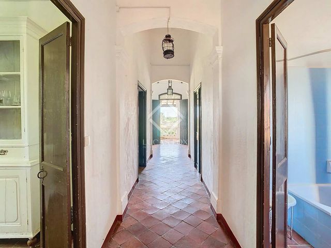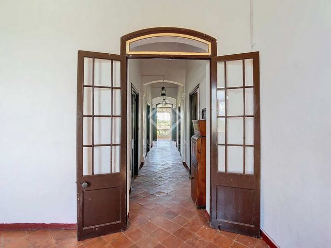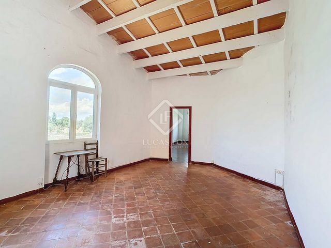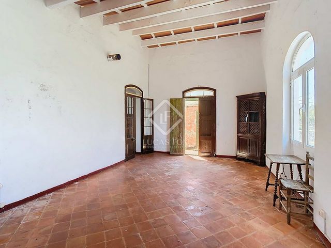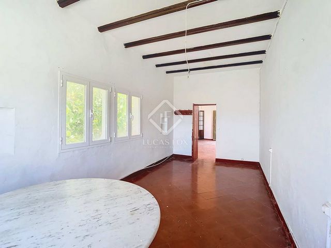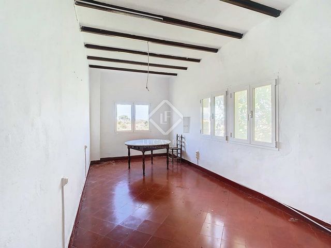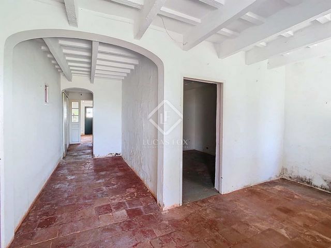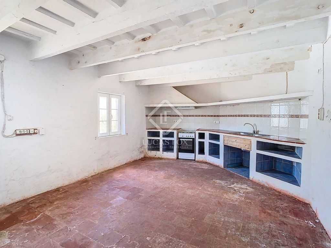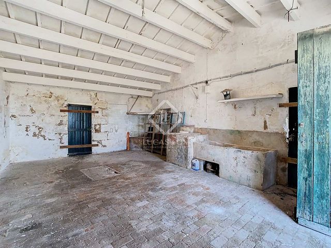9 991 609 PLN
POBIERANIE ZDJĘĆ...
Dom & dom jednorodzinny (Na sprzedaż)
Źródło:
WUPO-T24711
/ men50477
Lucas Fox presents this rural house of 785 m² built between the main house and the annexes. Located in the coveted rural center of Torret, in the countryside, but very close to Sant Lluís. This dream building with the charm of the colonial era has an area of 22,876 m² and is presented for rehabilitation. This old countryside house offers stone walls and traditional architectural details, reminiscent of distinguished colonial residences. The main property has a constructed area of 458 m², complemented by 252 m² of various annexes, so La Finca offers a generous and multifaceted space. Among these annexes, an old cistern of 30 m² stands out along with a garage of 45 m². Upon entering the property, you can perceive the rustic charm of the ground floor , where La Finca workers once lived. A cozy porch welcomes us and leads us to a warm living space. Further ahead, there are three double bedrooms and a bathroom. The spacious and cozy kitchen, where the killings took place, has access to the exterior. The first floor, reserved for the gentlemen of the house, is very elegant. Upon crossing the large terrace, we find a bright and welcoming space. Here we find three double bedrooms, a bathroom and an old kitchen to be restored. A spacious living room and dining room offer panoramic views of the beautiful surroundings. It has a garden where we find all kinds of aromatic plants, such as rosemary or lavender. An ideal building to relax and unwind seasonally with family and/or friends. Contact us for more information or to arrange a visit.
Zobacz więcej
Zobacz mniej
Lucas Fox presenta esta casa rural de 785 m² construidos entre la casa principal y los anexos. ubicada en el codiciado núcleo rural de Torret, en pleno campo, pero muy próxima a Sant Lluís. Esta finca de ensueño con el encanto de la época colonial cuenta con una extensión de 22.876 m² y se presenta para rehabilitar. Esta antigua casa de campo ofrece paredes de piedra y detalles arquitectónicos tradicionales, reminiscentes de las distinguidas residencias coloniales. La vivienda principal cuenta con una superficie construida de 458 m², complementados por 252 m² de anexos diversos, por lo que la finca ofrece un espacio generoso y multifacético. Entre estos anexos, se destaca un antiguo aljibe de 30 m² junto con un garaje de 45 m². Al acceder a la vivienda, se percibe el encanto rústico de la planta baja, donde antaño habitaban los trabajadores de la finca. Un acogedor porche nos da la bienvenida y nos conduce a un cálido espacio de estar. Más adelante, se disponen tres dormitorios dobles y un baño. La cocina, espaciosa y acogedora, donde se llevaban a cabo las matanzas, cuenta con acceso al exterior. La primera planta, reservada para los señores de la casa, resulta muy elegante. Al atravesar la gran terraza, encontramos un espacio luminoso y acogedor. Aquí encontramos tres dormitorios dobles, un baño y una cocina antigua a restaurar. Un amplio salón y un comedor ofrecen vistas panorámicas al bonito entorno. Cuenta con un precios jardín donde encontramos todo tipo de plantas aromáticas, como romero o lavanda. Una finca ideal para relajarse y descansar por temporadas con familia y/o amigos. Póngase en contacto con nosotros para más información o para concertar una visita.
Lucas Fox presents this rural house of 785 m² built between the main house and the annexes. Located in the coveted rural center of Torret, in the countryside, but very close to Sant Lluís. This dream building with the charm of the colonial era has an area of 22,876 m² and is presented for rehabilitation. This old countryside house offers stone walls and traditional architectural details, reminiscent of distinguished colonial residences. The main property has a constructed area of 458 m², complemented by 252 m² of various annexes, so La Finca offers a generous and multifaceted space. Among these annexes, an old cistern of 30 m² stands out along with a garage of 45 m². Upon entering the property, you can perceive the rustic charm of the ground floor , where La Finca workers once lived. A cozy porch welcomes us and leads us to a warm living space. Further ahead, there are three double bedrooms and a bathroom. The spacious and cozy kitchen, where the killings took place, has access to the exterior. The first floor, reserved for the gentlemen of the house, is very elegant. Upon crossing the large terrace, we find a bright and welcoming space. Here we find three double bedrooms, a bathroom and an old kitchen to be restored. A spacious living room and dining room offer panoramic views of the beautiful surroundings. It has a garden where we find all kinds of aromatic plants, such as rosemary or lavender. An ideal building to relax and unwind seasonally with family and/or friends. Contact us for more information or to arrange a visit.
Źródło:
WUPO-T24711
Kraj:
ES
Region:
Minorca
Miasto:
Sant Lluis
Kod pocztowy:
07711
Kategoria:
Mieszkaniowe
Typ ogłoszenia:
Na sprzedaż
Typ nieruchomości:
Dom & dom jednorodzinny
Wielkość nieruchomości:
785 m²
Wielkość działki :
22 876 m²
Sypialnie:
6
Łazienki:
2
Parkingi:
1
Balkon:
Tak
OGŁOSZENIA PODOBNYCH NIERUCHOMOŚCI
CENA NIERUCHOMOŚCI OD M² MIASTA SĄSIEDZI
| Miasto |
Średnia cena m2 dom |
Średnia cena apartament |
|---|---|---|
| Villacarlos | 13 358 PLN | - |
| Mahón | 12 704 PLN | 11 037 PLN |
| Es Mercadal | 18 117 PLN | 16 498 PLN |
| Ciudadela | 16 618 PLN | - |
| Felanich | 21 884 PLN | - |
| Pollensa | 25 737 PLN | - |
| Santanyí | 27 151 PLN | - |
| Baleary | 19 173 PLN | 21 645 PLN |
