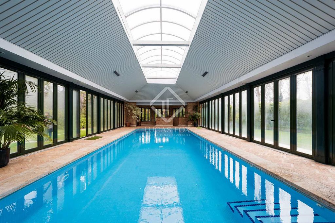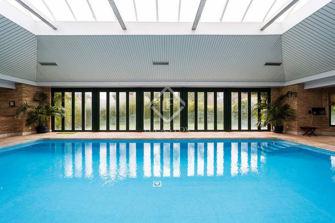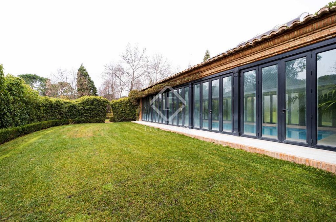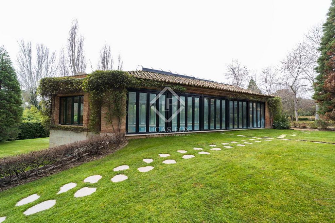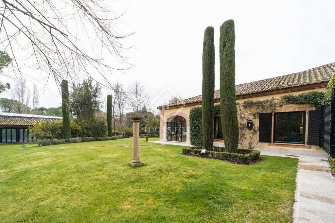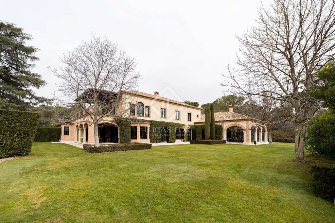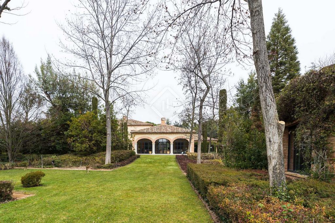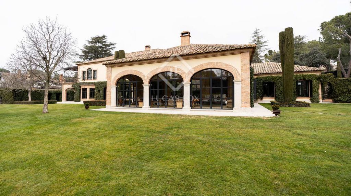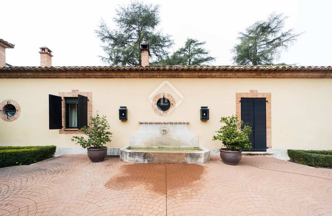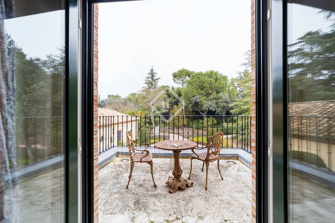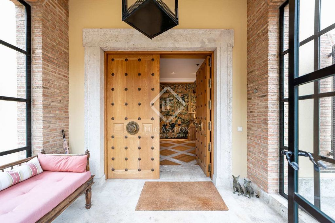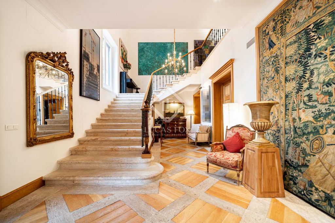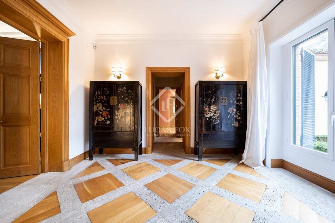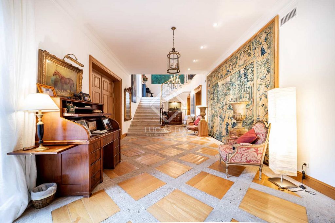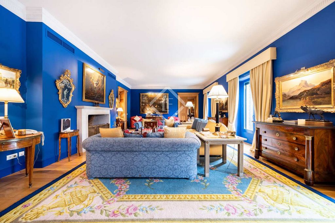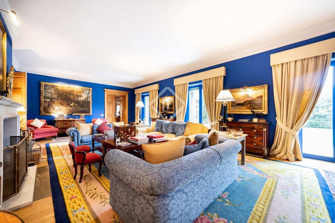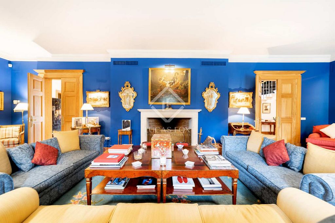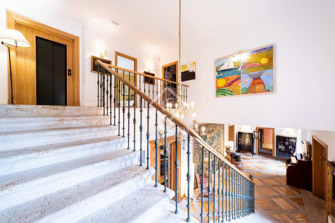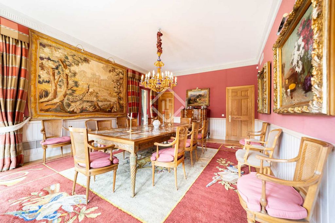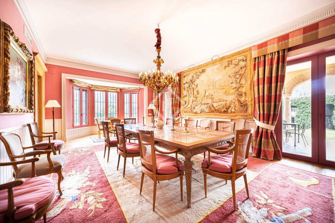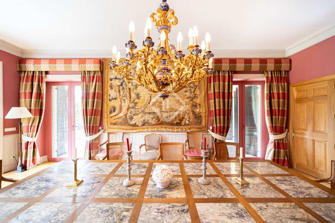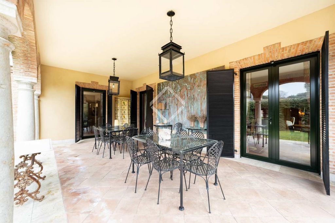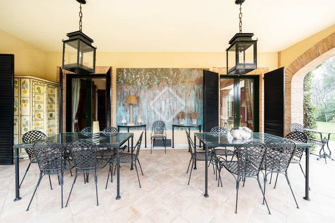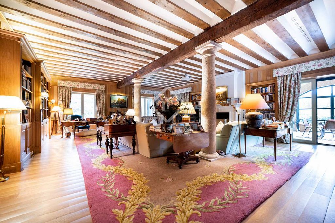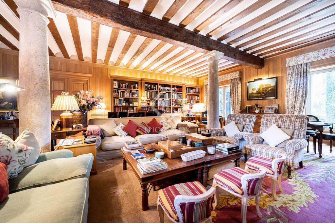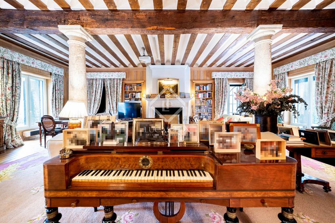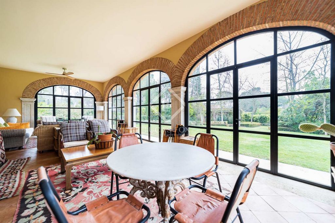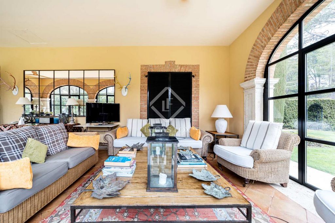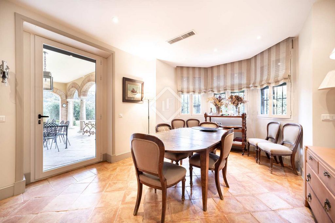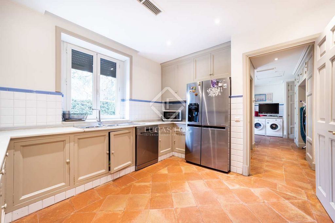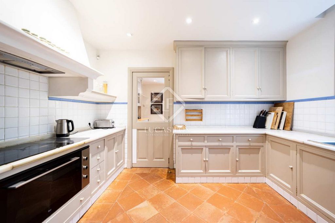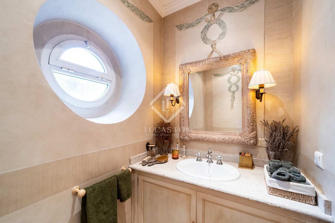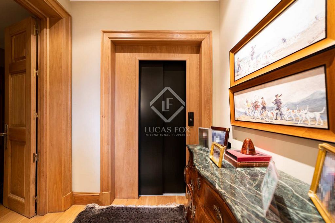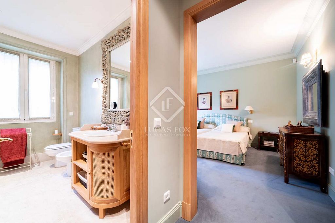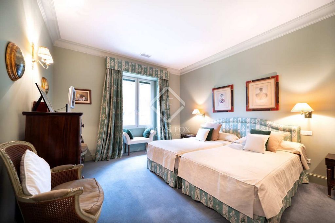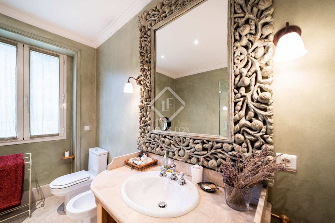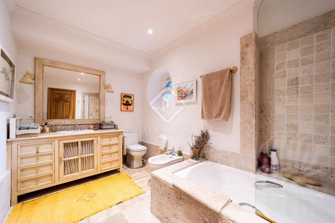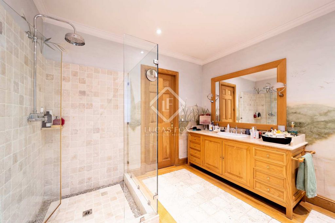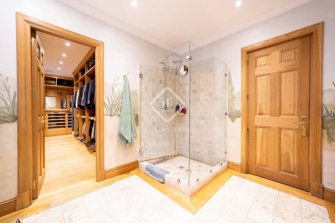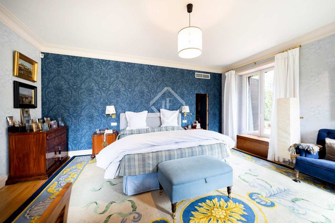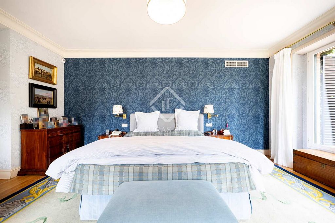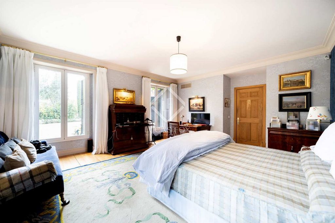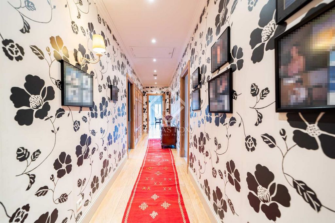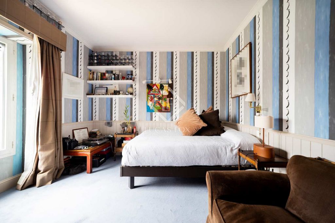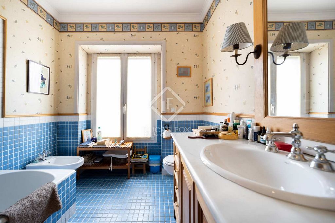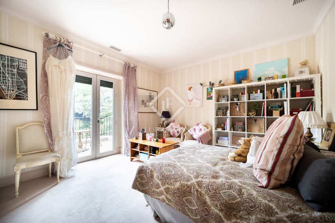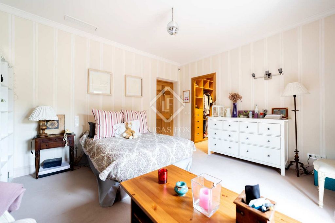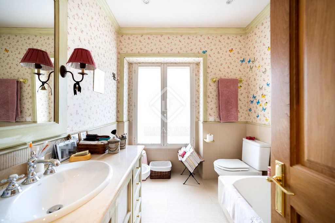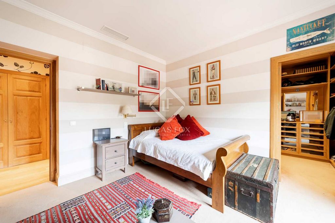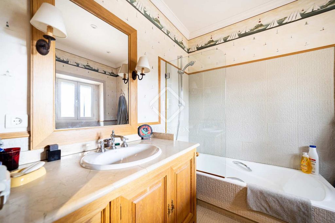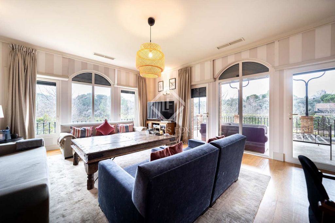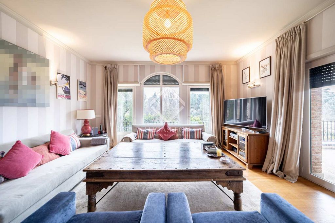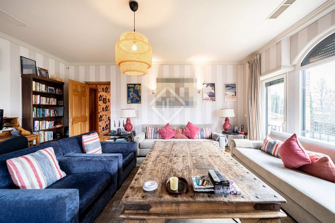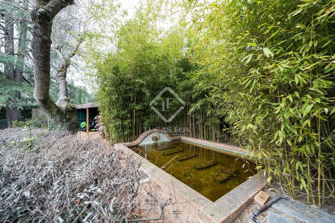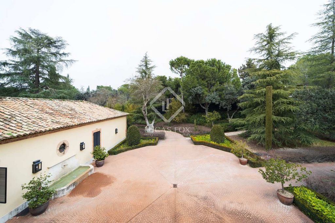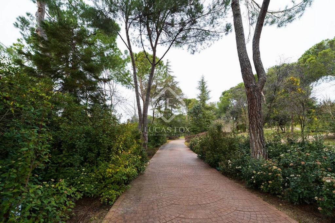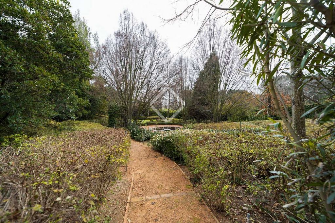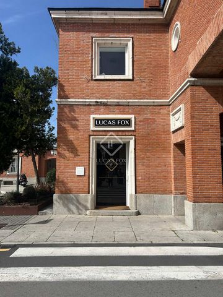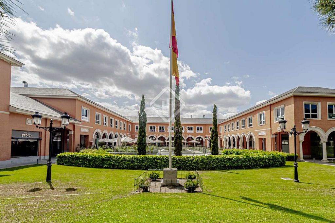POBIERANIE ZDJĘĆ...
Dom & dom jednorodzinny (Na sprzedaż)
Źródło:
WUPO-T23361
/ mor47717
Lucas Fox Moraleja presents for sale this spectacular 1,300 m² house distributed over two floors plus the lower ground floor. Upon entering, we find an impressive 62 m² entrance hall , with a stone staircase and a guest toilet . On this same main floor , there is a large 70 m² living room that leads to the separate 40 m² dining room and a library with exposed wooden beams, stone columns and a fireplace. From this room, you access a splendid 48 m² closed porch that, thanks to its enclosure, can be used all year round. The kitchen is divided into several rooms: an office, a cooking area, pantry, laundry room and two utility rooms that share a bathroom. Finally, on this floor we find two bedrooms with private bathrooms, including the main one of 21 m² with a dressing room, two bathrooms and fantastic views over the garden. The rest of the bedrooms are located on the first floor, which is accessed by an imposing stone staircase located in the entrance hall or by a lift. On this floor, there are five bedrooms with private bathrooms and a pleasant living room with access to a terrace. The plot has an area of one hectare, with an impeccable garden with magnificent trees and vegetation, designed by a prestigious landscaper. The property has a large parking capacity, a covered garage for four cars and eight covered outdoor spaces. It also has a heated indoor pool.
Zobacz więcej
Zobacz mniej
Lucas Fox Moraleja presenta en venta esta espectacular casa de 1.300 m² distribuidos en dos plantas más la planta semisótano. Al entrar, nos encontramos con un impresionante recibidor de entrada de 62 m², con una escalera de piedra y un aseo de invitados. En esta misma planta principal, se dispone un amplio salón de 70 m² que se comunica con el comedor independiente de 40 m² y una biblioteca con vigas de madera vista, columnas de piedra y chimenea. Desde esta estancia, se accede a un espléndido porche cerrado de 48 m² que, gracias a su cerramiento, se puede utilizar durante todo el año. La cocina está dividida en varias estancias: un office, una zona para cocinar, despensa, lavandería y dos cuartos de servicio que comparten un cuarto de baño. Por último, en esta planta encontramos dos dormitorios con baños privados, incluido el principal de 21 m² con vestidor, dos cuartos de baños y fantásticas vistas sobre el jardín. El resto de los dormitorios se encuentran en la primera planta, a la que se accede por una imponente escalera de piedra situada en el recibidor de entrada o por un ascensor. En esta planta, se encuentran cinco dormitorios con baños privados y un agradable cuarto de estar con acceso a una terraza. La parcela tiene una superficie de una hectárea, con el jardín impecable con un magnífico arbolado y vegetación, diseñado por un prestigioso paisajista. La vivienda tiene gran capacidad de estacionamiento, garaje cubierto para cuatro coches y ocho plazas techadas exteriores. Además cuenta con piscina cubierta climatizada.
Lucas Fox Moraleja presents for sale this spectacular 1,300 m² house distributed over two floors plus the lower ground floor. Upon entering, we find an impressive 62 m² entrance hall , with a stone staircase and a guest toilet . On this same main floor , there is a large 70 m² living room that leads to the separate 40 m² dining room and a library with exposed wooden beams, stone columns and a fireplace. From this room, you access a splendid 48 m² closed porch that, thanks to its enclosure, can be used all year round. The kitchen is divided into several rooms: an office, a cooking area, pantry, laundry room and two utility rooms that share a bathroom. Finally, on this floor we find two bedrooms with private bathrooms, including the main one of 21 m² with a dressing room, two bathrooms and fantastic views over the garden. The rest of the bedrooms are located on the first floor, which is accessed by an imposing stone staircase located in the entrance hall or by a lift. On this floor, there are five bedrooms with private bathrooms and a pleasant living room with access to a terrace. The plot has an area of one hectare, with an impeccable garden with magnificent trees and vegetation, designed by a prestigious landscaper. The property has a large parking capacity, a covered garage for four cars and eight covered outdoor spaces. It also has a heated indoor pool.
Źródło:
WUPO-T23361
Kraj:
ES
Region:
Madrid
Miasto:
Madrid
Kod pocztowy:
28109
Kategoria:
Mieszkaniowe
Typ ogłoszenia:
Na sprzedaż
Typ nieruchomości:
Dom & dom jednorodzinny
Podtyp nieruchomości:
Willa
Wielkość nieruchomości:
1 335 m²
Wielkość działki :
10 000 m²
Sypialnie:
8
Łazienki:
11
Umeblowanie:
Tak
Wyposażona kuchnia:
Tak
Parkingi:
1
Garaże:
1
Winda:
Tak
Basen:
Tak
Tenis ziemny:
Tak
Klimatyzacja:
Tak
Kominek:
Tak
Balkon:
Tak
Taras:
Tak
Piwnica:
Tak
CENA ZA NIERUCHOMOŚĆ MADRYT
CENA NIERUCHOMOŚCI OD M² MIASTA SĄSIEDZI
| Miasto |
Średnia cena m2 dom |
Średnia cena apartament |
|---|---|---|
| Madryt | 15 000 PLN | 22 131 PLN |
| Hiszpania | 15 833 PLN | 15 677 PLN |
| Coslada | - | 13 926 PLN |
| Alcobendas | - | 20 208 PLN |
