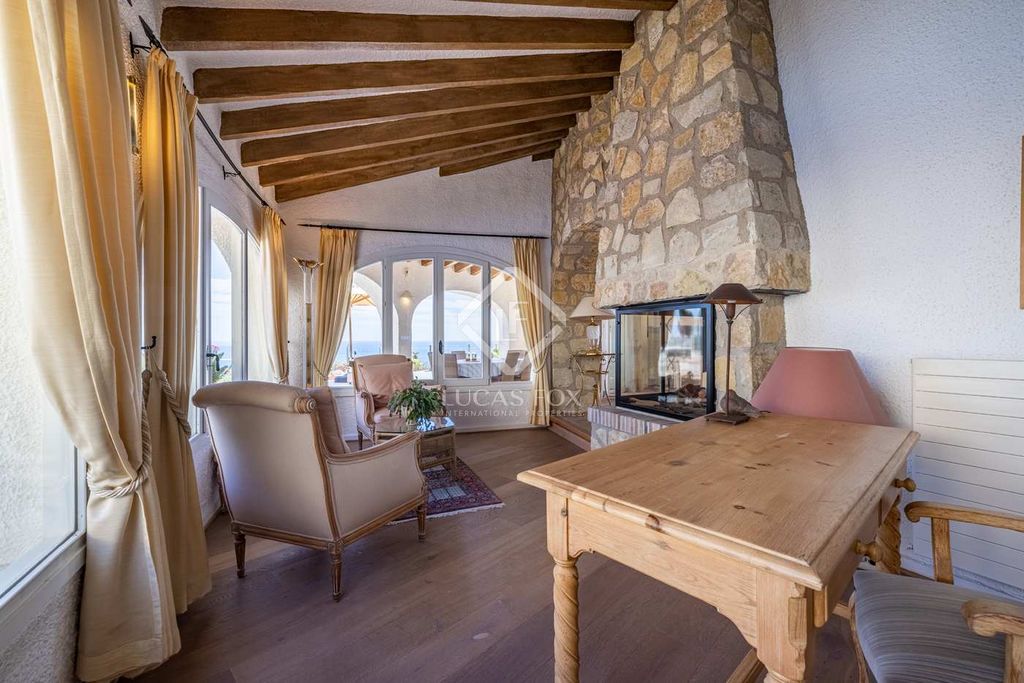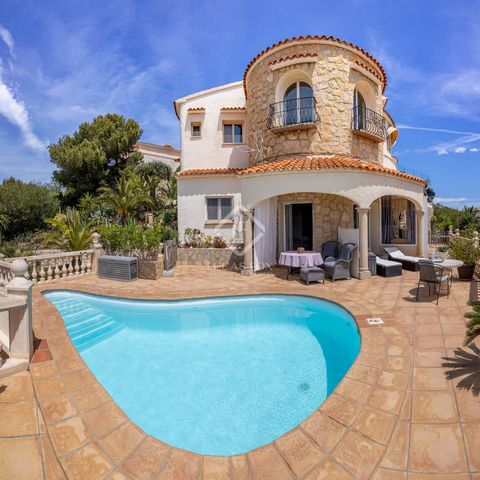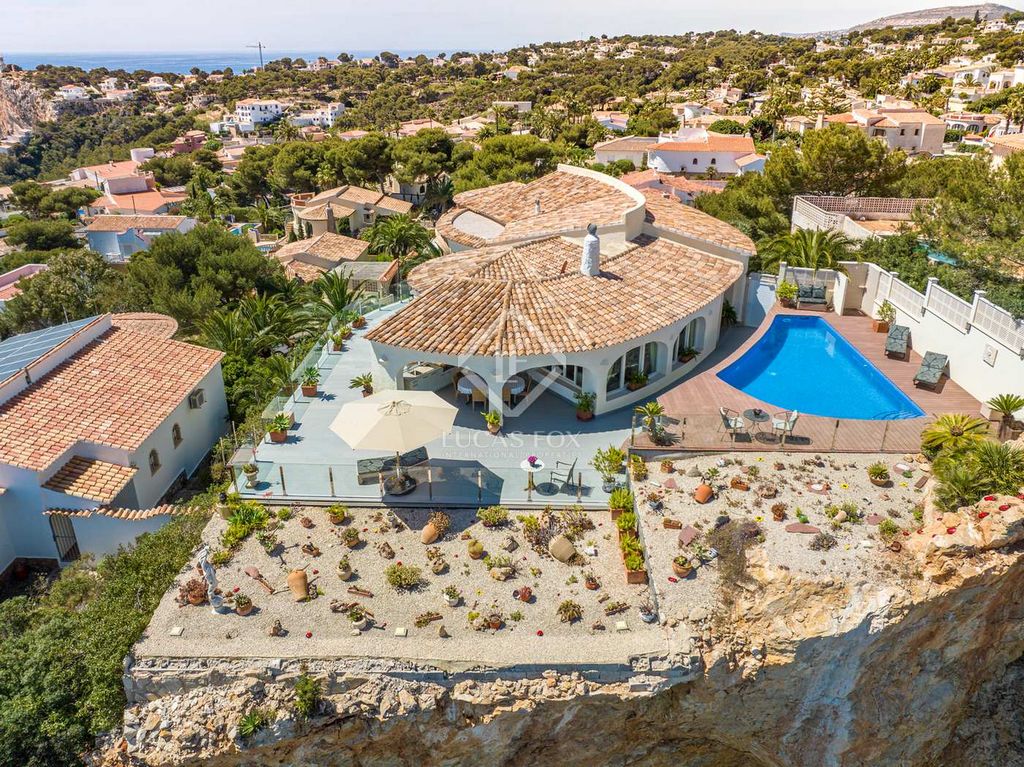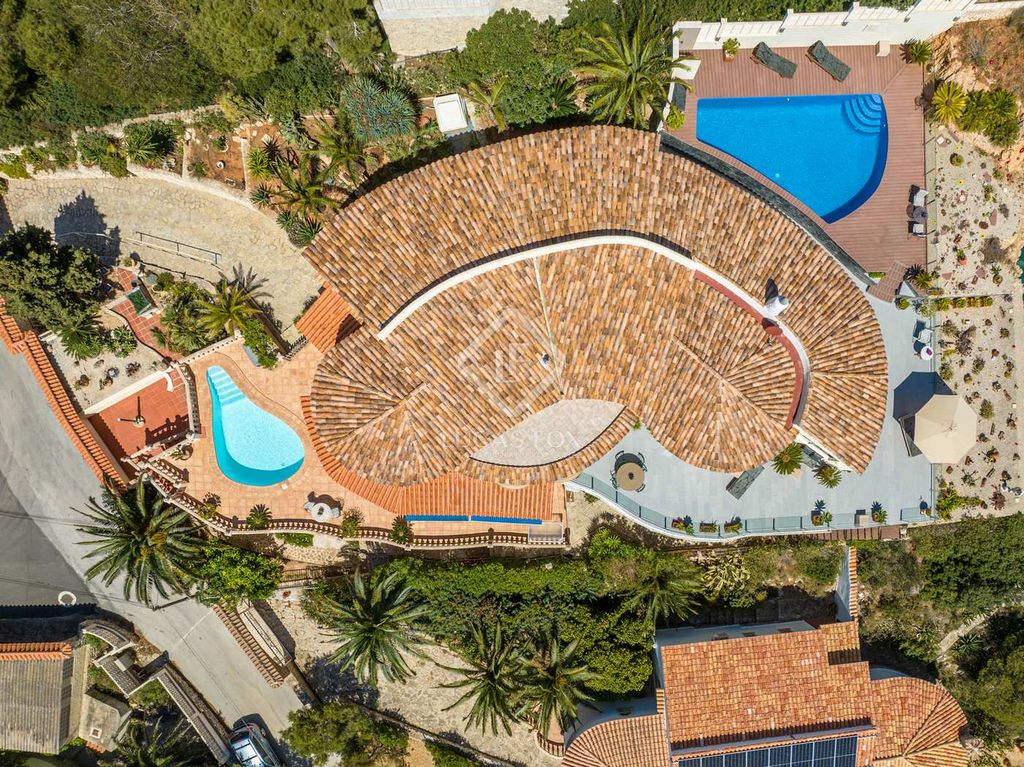9 051 011 PLN
9 913 012 PLN
7 758 009 PLN
4 bd
555 m²
10 128 512 PLN
7 758 009 PLN
4 bd
650 m²
8 598 460 PLN










































































