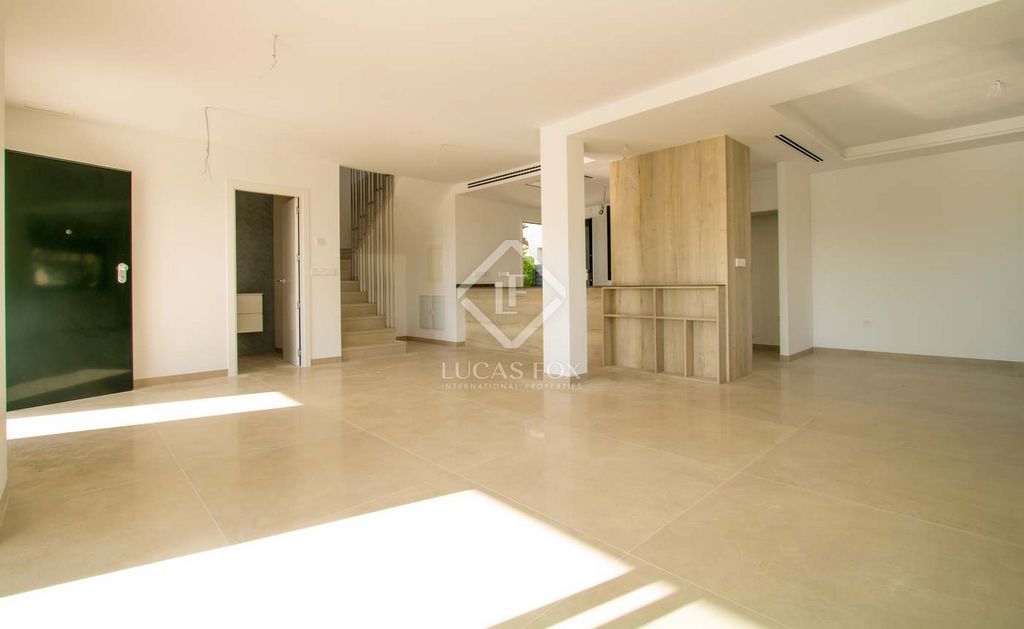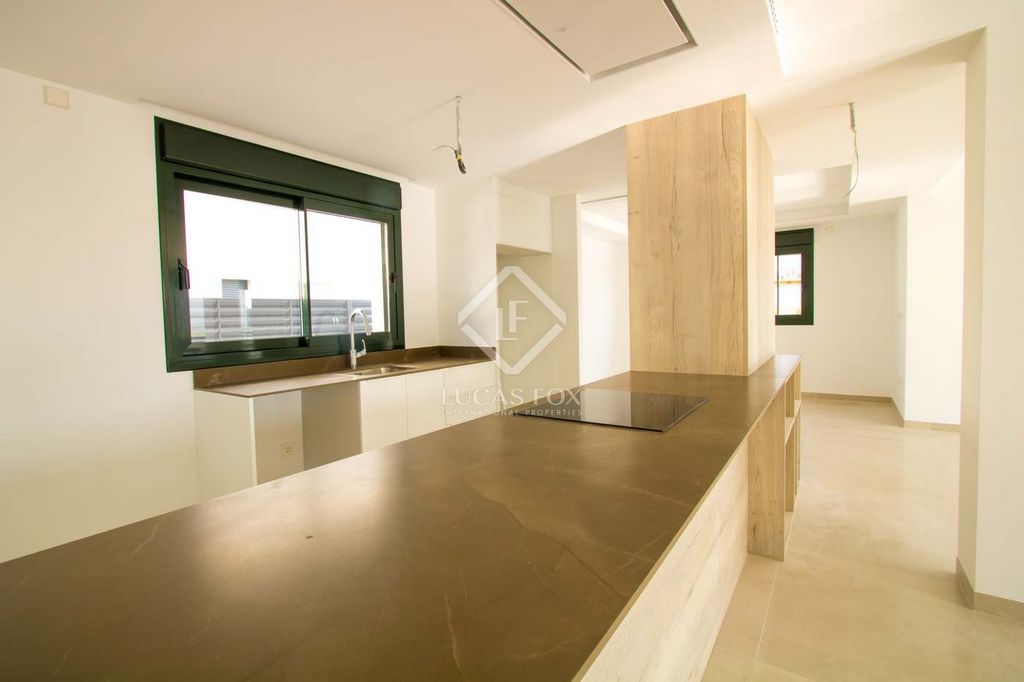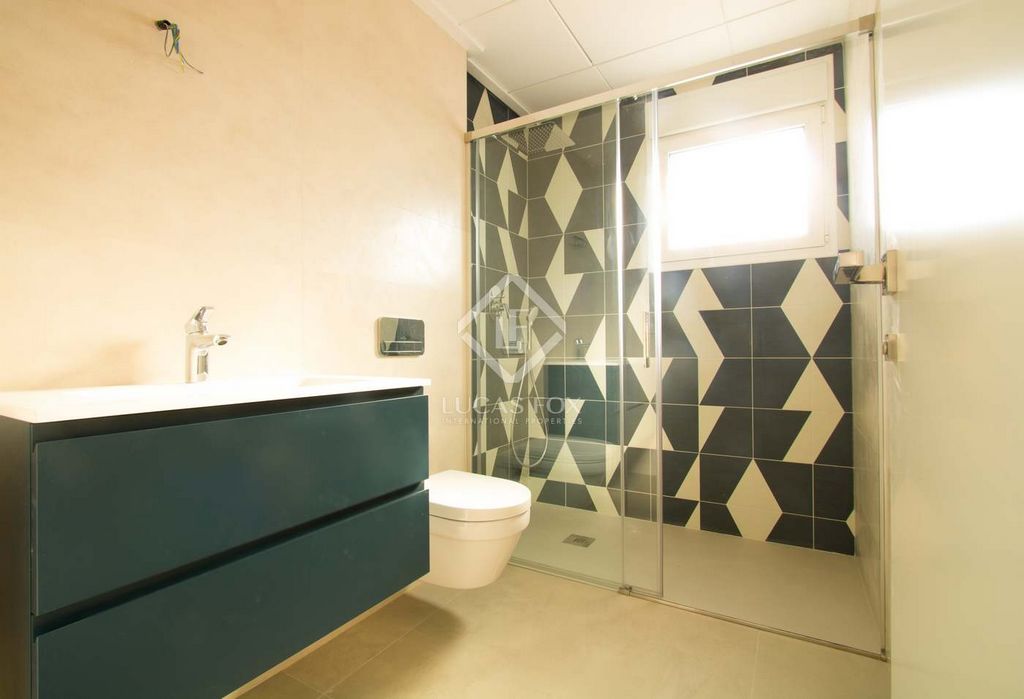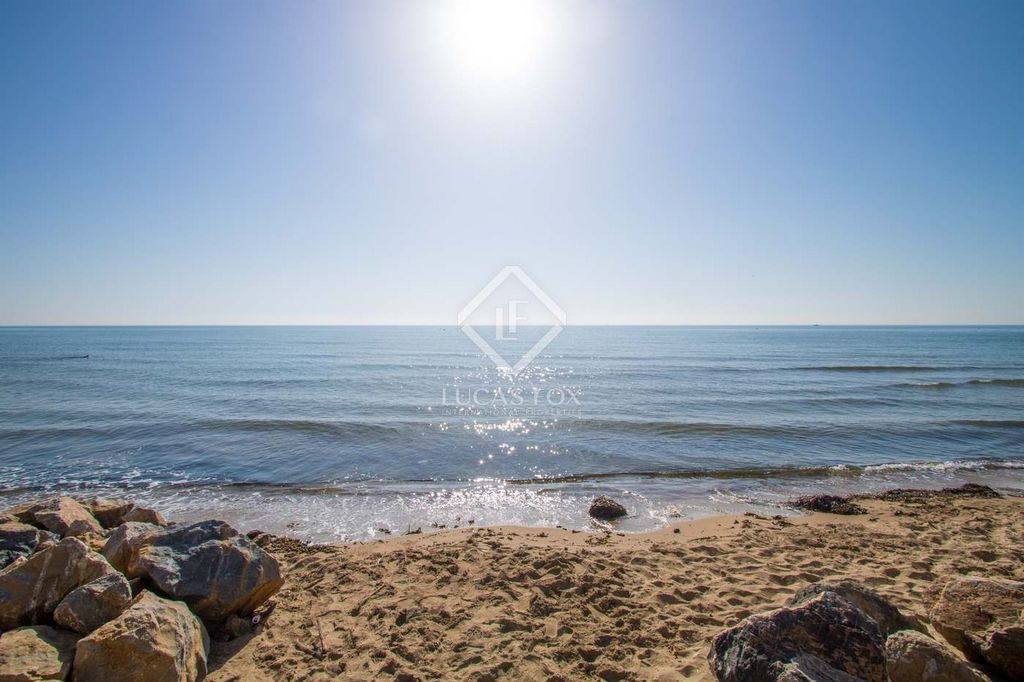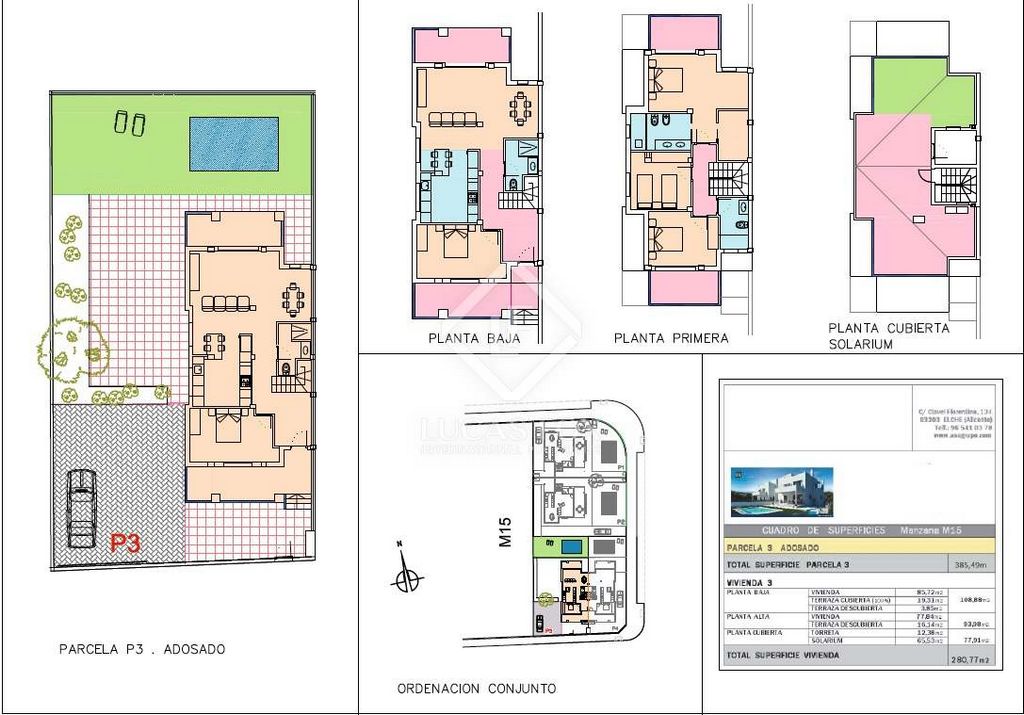POBIERANIE ZDJĘĆ...
Dom & dom jednorodzinny (Na sprzedaż)
Źródło:
WUPO-T14026
/ ali30762
These detached villas, walking distance to the beach, are distributed on the ground floor, first floor and a rooftop solarium, connected to each other through an internal staircase. The ground floor houses the living-dining area that opens to the outside to the pool and garden area, open kitchen and toilet. The upper floor has 2 double bedrooms and one main bedroom. The solarium floor has a large terrace with pavement finishes and artificial grass, with magnificent views of the natural landscape and the sea. The homes have pre-installation of air conditioning through ducts designed in two differentiated areas for the ground floor and the first floor. The hot water is obtained through the renewable Aerotermia system, with a very low economic consumption. The houses have private plots with an independent pedestrian entrance with connection to a colour video intercom and a motorized vehicle door with remote control. All homes have a private pool, finished with tiles, a Roman staircase, led lighting and fountain, the entire perimeter area is covered with artificial grass. The plot is illuminated with led strips and with façade sconces on the perimeter of the house. The large villas consist of 3 bedrooms, 3 bathrooms, a 53 sqm terrace and a 55 sqm solarium, on plots of almost 400 sqm. Contact us today for further details on this great opportunity.
Zobacz więcej
Zobacz mniej
Esta villa independiente, a poca distancia de la playa, se distribuye en tres plantas conectadas por una escalera interior, esto es la planta baja, la primera planta y la azotea con solárium. La planta baja alberga la zona de día, con el salón-comedor que se abre al exterior a la zona de la piscina y al jardín, la cocina abierta y el aseo. La planta superior dispone de dos dormitorios dobles, un baño para darles servicio y el dormitorio principal con su baño privado. La azotea dispone de una gran terraza de 55 m² con solárium con pavimento y césped artificial con magníficas vistas hacia el paraje natural y el mar. La vivienda cuenta con una parcela privada de 400 m² con entrada independiente peatonal con un sistema de videoportero a color y con una puerta de vehículos motorizada con mando a distancia. La vivienda se beneficia de piscina privada, acabada en gresite con escalera romana, iluminación led y fuente. Toda la zona que rodea la piscina está cubierta de césped artificial. La parcela queda iluminada con tiras led y rodeada con apliques de fachada en el perímetro de la vivienda. La vivienda dispone de preinstalación de aire acondicionado por conductos independiente en cada planta (planta baja y planta baja). Además, se emplea un sistema de aerotermia para la producción de agua caliente sanitaria, con un consumo muy bajo. Póngase en contacto para más detalles sobre esta increíble vivienda.
These detached villas, walking distance to the beach, are distributed on the ground floor, first floor and a rooftop solarium, connected to each other through an internal staircase. The ground floor houses the living-dining area that opens to the outside to the pool and garden area, open kitchen and toilet. The upper floor has 2 double bedrooms and one main bedroom. The solarium floor has a large terrace with pavement finishes and artificial grass, with magnificent views of the natural landscape and the sea. The homes have pre-installation of air conditioning through ducts designed in two differentiated areas for the ground floor and the first floor. The hot water is obtained through the renewable Aerotermia system, with a very low economic consumption. The houses have private plots with an independent pedestrian entrance with connection to a colour video intercom and a motorized vehicle door with remote control. All homes have a private pool, finished with tiles, a Roman staircase, led lighting and fountain, the entire perimeter area is covered with artificial grass. The plot is illuminated with led strips and with façade sconces on the perimeter of the house. The large villas consist of 3 bedrooms, 3 bathrooms, a 53 sqm terrace and a 55 sqm solarium, on plots of almost 400 sqm. Contact us today for further details on this great opportunity.
Źródło:
WUPO-T14026
Kraj:
ES
Region:
Alicante
Miasto:
Elche/Elx
Kod pocztowy:
03194
Kategoria:
Mieszkaniowe
Typ ogłoszenia:
Na sprzedaż
Typ nieruchomości:
Dom & dom jednorodzinny
Podtyp nieruchomości:
Willa
Wielkość nieruchomości:
176 m²
Wielkość działki :
386 m²
Sypialnie:
3
Łazienki:
3
Wyposażona kuchnia:
Tak
Parkingi:
1
Dostęp dla wózków inwalidzkich:
Tak
Basen:
Tak
Taras:
Tak
Piwnica:
Tak
CENA NIERUCHOMOŚCI OD M² MIASTA SĄSIEDZI
| Miasto |
Średnia cena m2 dom |
Średnia cena apartament |
|---|---|---|
| Crevillente | 5 227 PLN | - |
| Aspe | 6 588 PLN | - |
| Hondón de las Nieves | 5 426 PLN | - |
| Catral | 6 750 PLN | - |
| Santa Pola | 10 527 PLN | 12 040 PLN |
| San Fulgencio | 10 660 PLN | - |
| Daya Nueva | 10 647 PLN | - |
| Rojales | 11 942 PLN | 13 181 PLN |
| Benijófar | 12 377 PLN | 14 185 PLN |
| Algorfa | 12 310 PLN | 11 239 PLN |
| Alicante | 13 242 PLN | 11 902 PLN |
| Alicante | 12 256 PLN | 12 874 PLN |
| Los Montesinos | 13 248 PLN | - |

