3 002 980 PLN
5 bd
228 m²
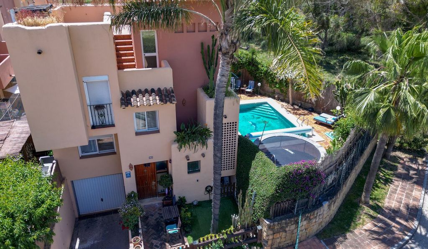

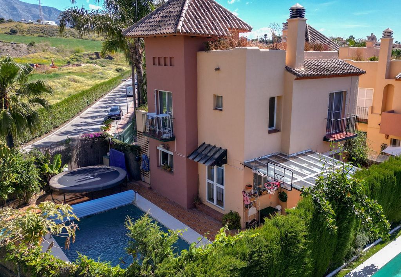

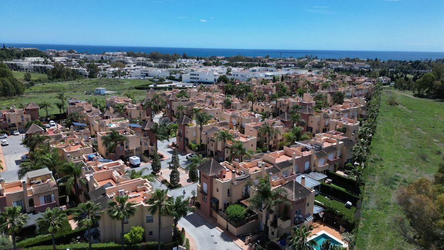
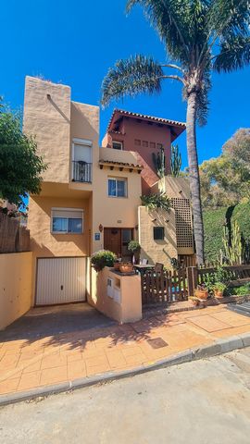
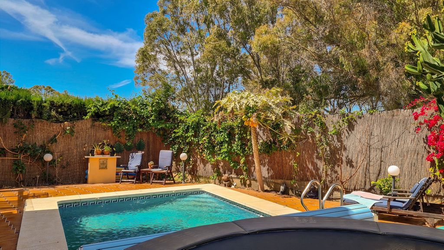
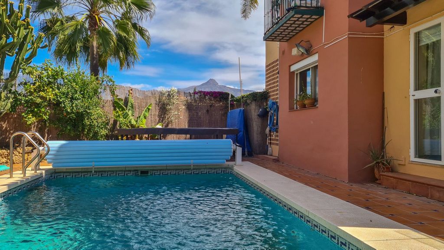
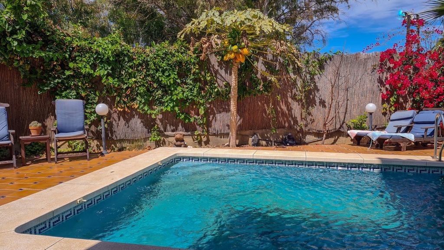
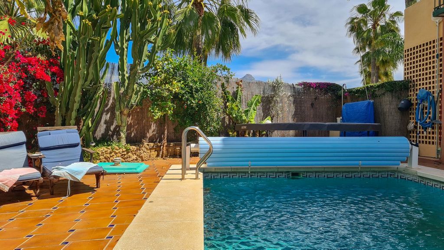
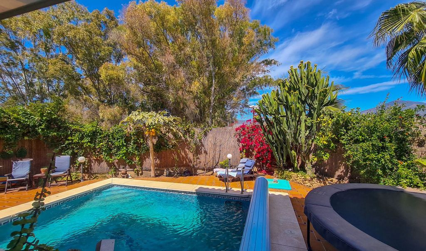
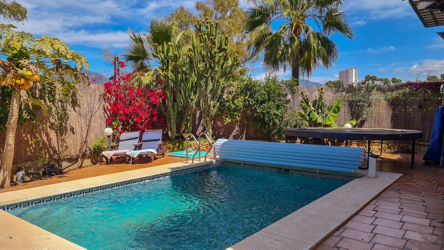
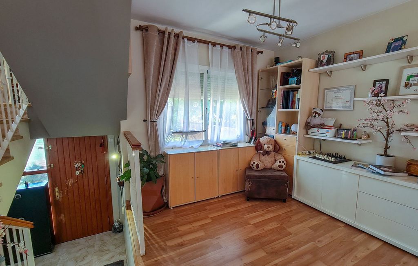
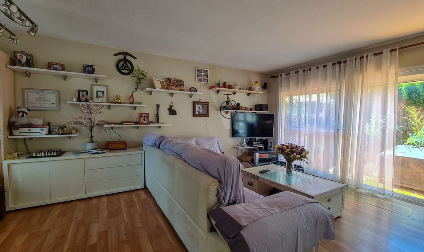
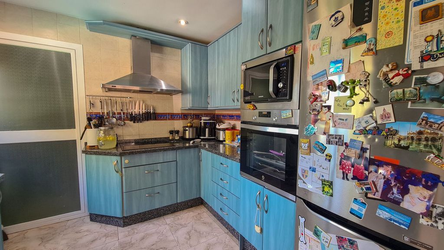

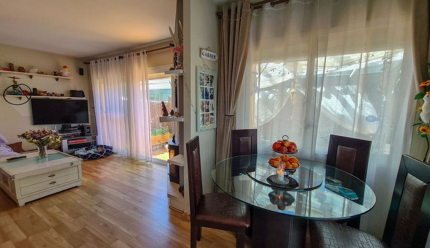
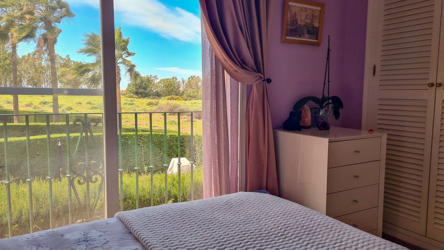


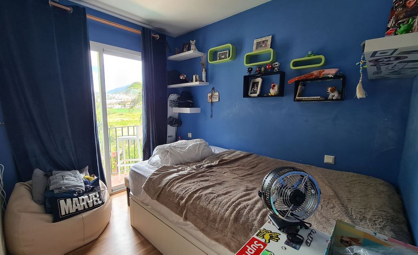
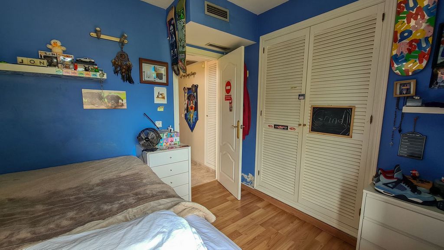
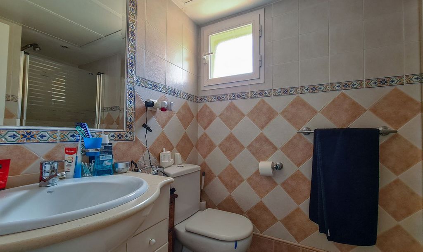
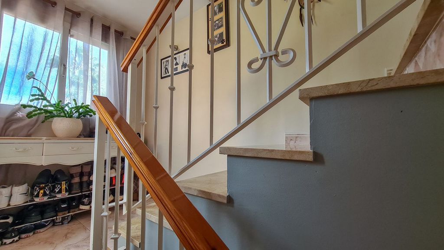
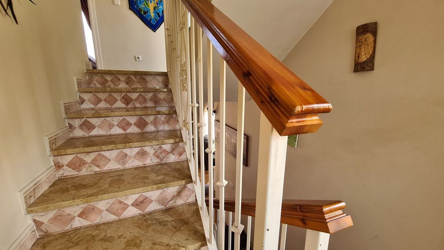
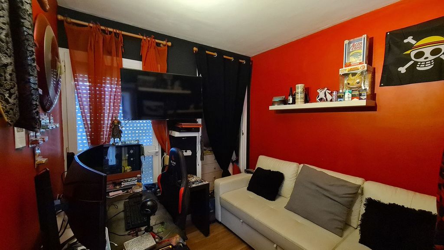
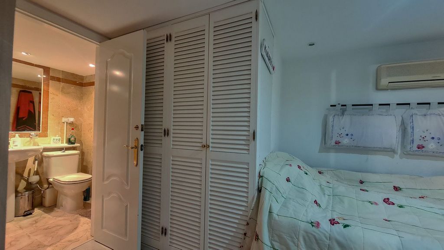
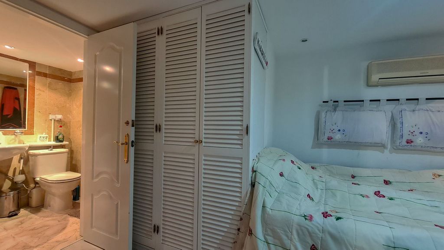
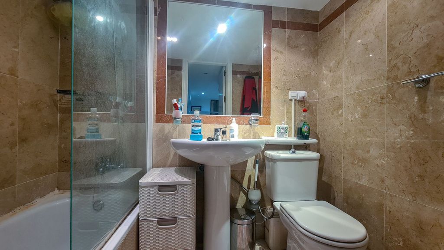
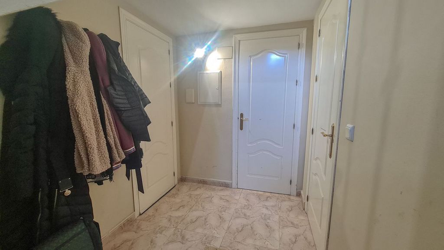
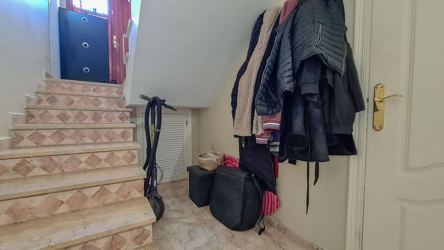
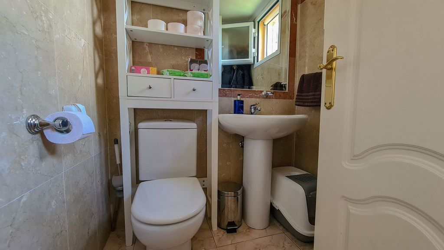
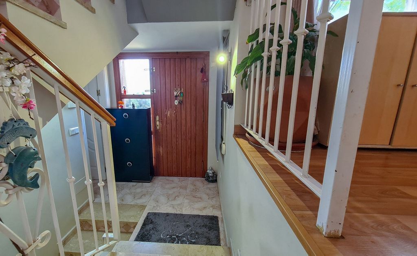
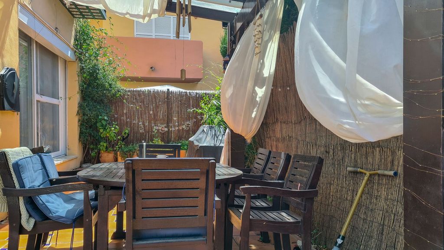
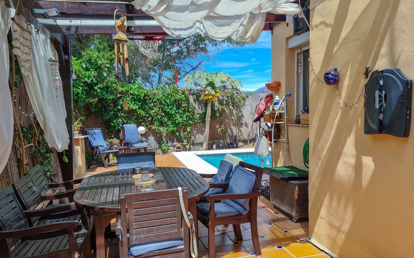
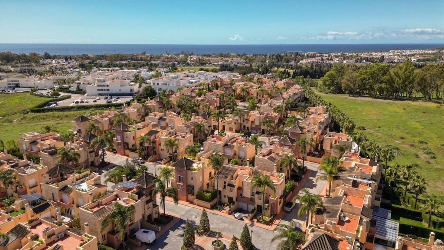
We present this beautiful detached villa in Nueva Andalucía, Marbella, located in the exclusive gated community of Condes de Iza, which has two swimming pools and spacious communal areas. The south facing property has a total built area of 208 m² distributed over three levels, including solarium and garage. At the front of the house, there is a small private garden completely fenced, surrounded by well-kept palm trees and cypresses. Upon entering the house, we find ourselves on the main floor, which has a spacious, comfortable and bright living room with fireplace. From here, there is access to a practical terrace through a window with sliding doors, which connects to the swimming pool area. Also on this floor is the dining room, very sunny thanks to two windows, and the kitchen, whose window overlooks the swimming pool, allowing you to control what happens in it. At the end of the kitchen, there is a large storage area behind a door. On the next floor, a landing separates the three bedrooms, all of them very well distributed and with built-in wardrobes. The master bedroom has an en suite bathroom, while the other two bedrooms share an additional bathroom. The master bedroom is very generously sized and receives plenty of light through the balcony. The en-suite bathroom has a walk-in shower, a double washbasin and a Jacuzzi bathtub illuminated by a large window.On the roof terrace, we find a beautiful solarium with 360º open views and an office equipped with everything necessary to work comfortably. All the rooms have centralised air conditioning and thermal break windows. On the lower floor is the fourth bedroom, which has a complete bathroom. Opposite the bedroom is the access door to the garage, currently used as a storage room due to the availability of sufficient parking spaces in the urbanisation or on the access ramp itself. Between these two rooms is the laundry room. Going up to the main entrance, there is a guest toilet. At the back of the house, facing south from the living room, there is access to a terrace where a wooden pergola provides pleasant shade in summer. There is enough space to organise a barbecue, enjoy with family and friends, sunbathe or take a dip in the private swimming pool. Various fruit trees surround the terrace, including bananas, papayas, lemons, mangoes, plums, oranges and pears. Don't hesitate any longer, contact us and come and visit this wonderful property. HP1 Zobacz więcej Zobacz mniej Presentamos esta hermosa casa individual en Nueva Andalucía, Marbella, ubicada en la exclusiva urbanización cerrada de Condes de Iza, que cuenta con dos piscinas y amplias zonas comunes. La vivienda, con orientación sur, consta de un total de 208 m² construidos distribuidos en tres alturas, incluyendo solárium y garaje. En la parte delantera de la casa, hay un pequeño jardín privado completamente vallado, rodeado de cuidadas palmeras y cipreses. Al entrar en la vivienda, nos encontramos en la planta principal, que cuenta con un amplio, cómodo y luminoso salón con chimenea. Desde aquí, se accede a una práctica terraza a través de una ventana de puertas correderas, que conecta con la zona de la piscina. También en esta planta se encuentra el comedor, muy soleado gracias a dos ventanas, y la cocina, cuya ventana da hacia la piscina, permitiendo controlar lo que ocurre en ella. Al final de la cocina, hay una gran zona de almacenaje detrás de una puerta. En la siguiente planta, un rellano separa los tres dormitorios, todos ellos muy bien distribuidos y con armarios empotrados. El dormitorio principal dispone de baño en suite, mientras que los otros dos dormitorios comparten un baño adicional. El dormitorio principal es de dimensiones muy generosas y recibe abundante luz a través del balcón. El baño en suite cuenta con una ducha de obra, un lavabo de doble seno y una bañera jacuzzi iluminada por una gran ventana. En la azotea, encontramos un hermoso solárium con vistas abiertas de 360º y una oficina equipada con todo lo necesario para trabajar cómodamente. Todas las dependencias disponen de aire acondicionado centralizado y las ventanas son de rotura térmica. En la planta inferior se encuentra el cuarto dormitorio, que cuenta con un baño completo. Frente al dormitorio se encuentra la puerta de acceso al garaje, actualmente utilizado como trastero debido a la disponibilidad de suficientes estacionamientos en la urbanización o en la misma rampa de acceso. Entre estas dos estancias se encuentra el cuarto de lavandería. Subiendo hacia la entrada principal, nos encontramos con un aseo de cortesía. En la parte trasera de la casa, con orientación sur desde el salón, se accede a una terraza donde una pérgola de madera proporciona una agradable sombra en verano. Hay espacio suficiente para organizar una barbacoa, disfrutar con la familia y amigos, tomar el sol o darse un baño en la piscina privada. Diversos árboles frutales rodean la terraza, incluyendo plátanos, papayas, limones, mangos, ciruelas, naranjas y peras. No lo dudes más, contáctanos y ven a visitar esta maravillosa propiedad. HP1 Located in Nueva Andalucía.
We present this beautiful detached villa in Nueva Andalucía, Marbella, located in the exclusive gated community of Condes de Iza, which has two swimming pools and spacious communal areas. The south facing property has a total built area of 208 m² distributed over three levels, including solarium and garage. At the front of the house, there is a small private garden completely fenced, surrounded by well-kept palm trees and cypresses. Upon entering the house, we find ourselves on the main floor, which has a spacious, comfortable and bright living room with fireplace. From here, there is access to a practical terrace through a window with sliding doors, which connects to the swimming pool area. Also on this floor is the dining room, very sunny thanks to two windows, and the kitchen, whose window overlooks the swimming pool, allowing you to control what happens in it. At the end of the kitchen, there is a large storage area behind a door. On the next floor, a landing separates the three bedrooms, all of them very well distributed and with built-in wardrobes. The master bedroom has an en suite bathroom, while the other two bedrooms share an additional bathroom. The master bedroom is very generously sized and receives plenty of light through the balcony. The en-suite bathroom has a walk-in shower, a double washbasin and a Jacuzzi bathtub illuminated by a large window.On the roof terrace, we find a beautiful solarium with 360º open views and an office equipped with everything necessary to work comfortably. All the rooms have centralised air conditioning and thermal break windows. On the lower floor is the fourth bedroom, which has a complete bathroom. Opposite the bedroom is the access door to the garage, currently used as a storage room due to the availability of sufficient parking spaces in the urbanisation or on the access ramp itself. Between these two rooms is the laundry room. Going up to the main entrance, there is a guest toilet. At the back of the house, facing south from the living room, there is access to a terrace where a wooden pergola provides pleasant shade in summer. There is enough space to organise a barbecue, enjoy with family and friends, sunbathe or take a dip in the private swimming pool. Various fruit trees surround the terrace, including bananas, papayas, lemons, mangoes, plums, oranges and pears. Don't hesitate any longer, contact us and come and visit this wonderful property. HP1