6 837 366 PLN
4 bd
151 m²
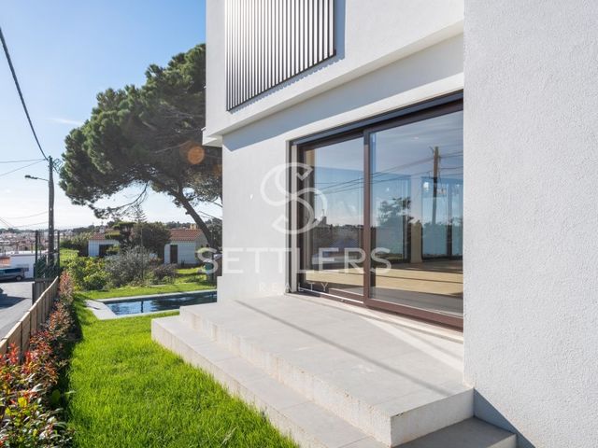

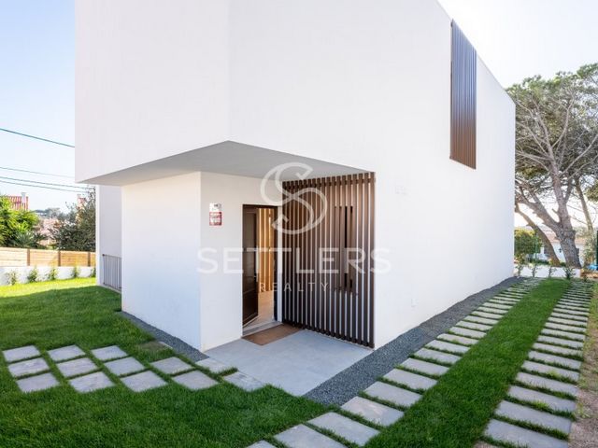

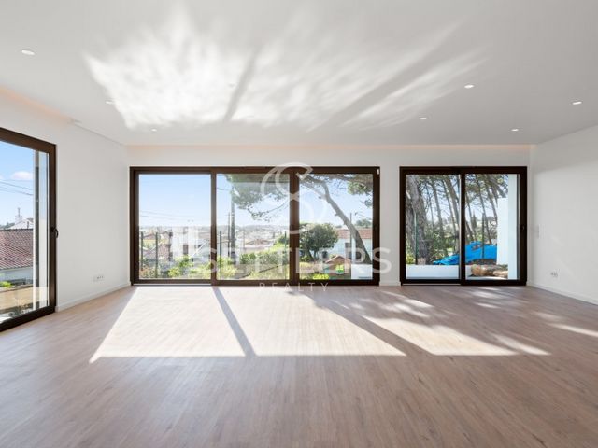


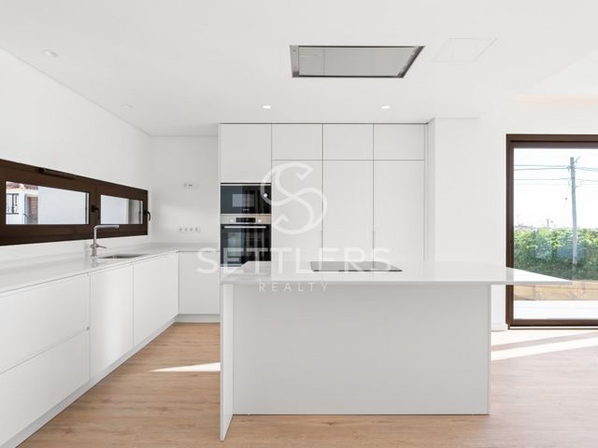
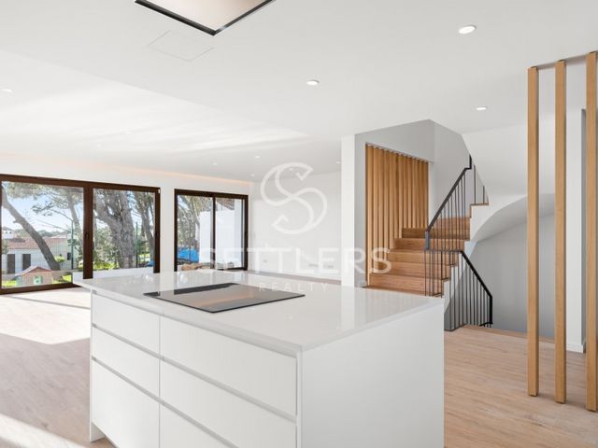
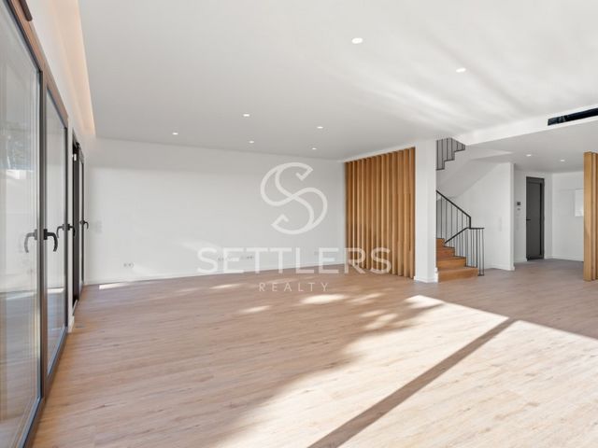
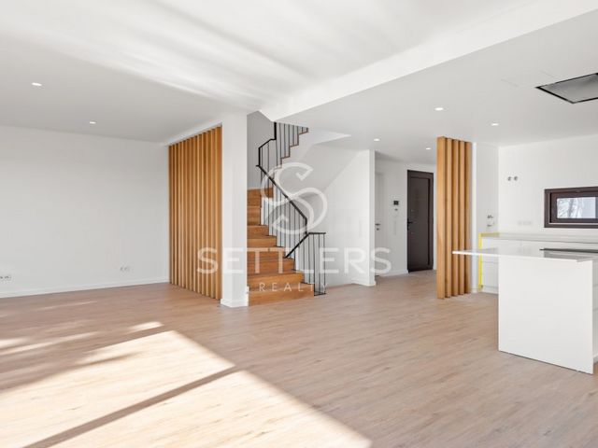



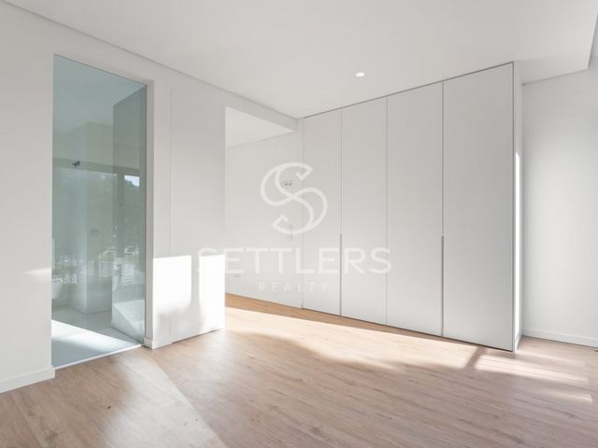







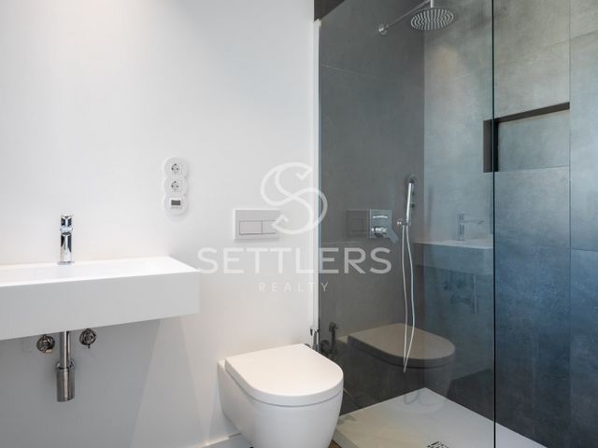
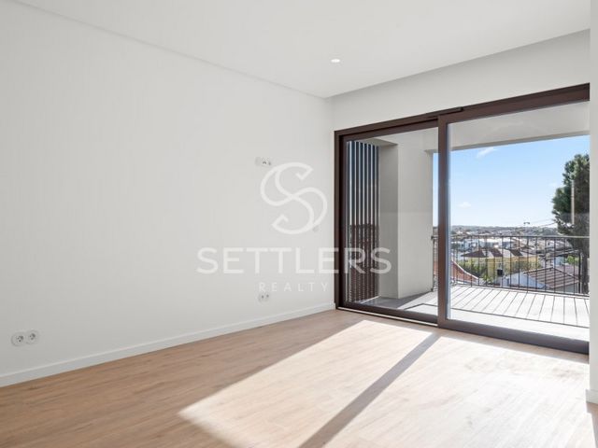
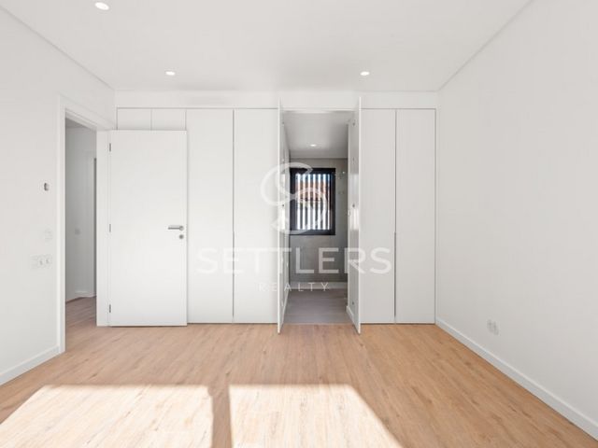

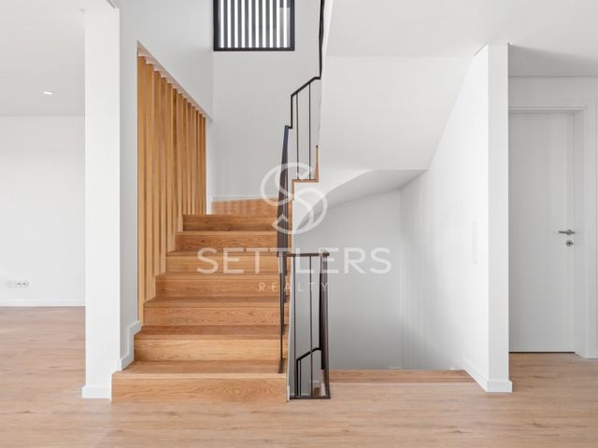

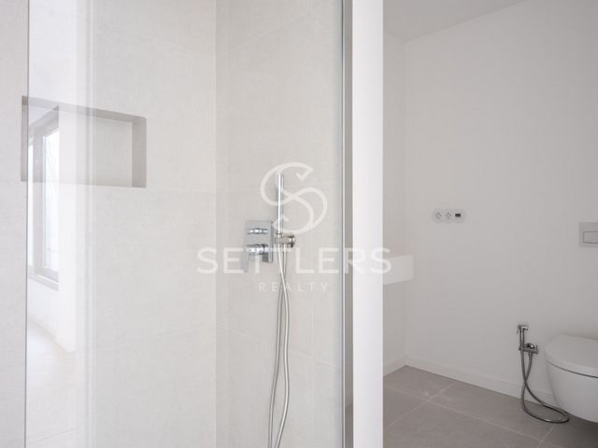
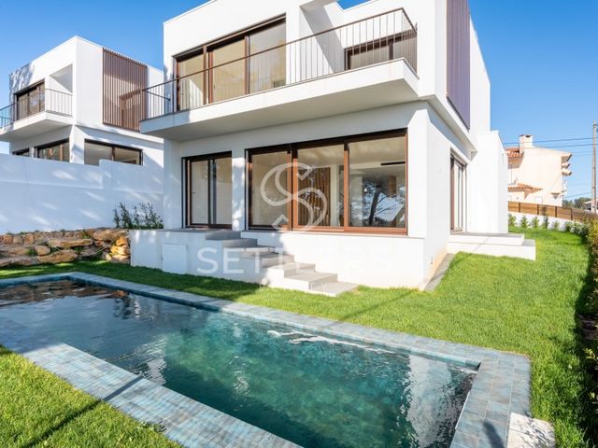
Solar panels for water heating, underfloor heating in the WC's, air conditioning, double-glazed windows and electric blinds with thermal/acoustic cut, home automation, automatic gates, central vacuum, alarm, video surveillance and garden with automatic irrigation.Energy Classification: A+
Ref SR_278
Energy Rating: A+
#ref:SR_278 Zobacz więcej Zobacz mniej 3+1 bedroom detached house, with modern lines and elegant design, located in quiet and calm residential area of cascais, under construction.Inserted in a 340 sq. m. plot and with a total construction area of 301 sq. m., it is developed in 3 levels as follows:Ground floor - Entrance hall (5.90 m²) with wardrobes, living room (41.65 m²) with large windows that allow direct access to pool and garden, divided into dining and leisure environment, adjoining with fully equipped kitchen with AEG appliances and Silestone countertops, social bathroom with window.Top floor - 3 suites (15.00 m², 15.10 m² and 17.65 m²), oriented East/West, with balcony, wardrobes and full bathroom with shower.Lower floor - Space of 63.85 m² perfectly functional, with natural light, where you can create various leisure environments, also has storage and toilet social.Uncovered parking space for 2 cars.Technical details:
Solar panels for water heating, underfloor heating in the WC's, air conditioning, double-glazed windows and electric blinds with thermal/acoustic cut, home automation, automatic gates, central vacuum, alarm, video surveillance and garden with automatic irrigation.Energy Classification: A+
Ref SR_278
Energy Rating: A+
#ref:SR_278 Vivienda unifamiliar T3+1, de líneas modernas y elegante diseño, situada en tranquila y apacible zona residencial de cascais, en construcción.Insertado en una parcela de 340 m² y con un área total de construcción de 301 m², se desarrolla en 3 niveles de la siguiente manera:Planta baja - Hall de entrada (5,90 m²) con armarios empotrados, sala de estar (41,65 m²) con grandes ventanales que permiten el acceso directo a la piscina y jardín, dividido en comedor y ambiente de ocio, contiguo con cocina totalmente equipada con electrodomésticos AEG y encimeras de Silestone, baño social con ventana.Planta alta - 3 suites (15,00 m², 15,10 m² y 17,65 m²), con orientación este / oeste, con balcón, armarios empotrados y baño completo con ducha.Planta baja - Espacio de 63,85 m² perfectamente funcional, con luz natural, donde se pueden crear diversos ambientes de ocio, también tiene almacenamiento y aseo social.Plaza de aparcamiento descubierto para 2 coches.Detalles técnicos:
Paneles solares para calentamiento de agua, calefacción por suelo radiante en los WC, aire acondicionado, ventanas de doble acristalamiento y persianas eléctricas con corte térmico/acústico, domótica, puertas automáticas, aspiración centralizada, alarma, videovigilancia y jardín con riego automático.Clasificación energética: A+
Ref SR_278
#ref:SR_278 Maison individuelle T3+1, aux lignes modernes et au design élégant, située dans un quartier résidentiel calme et tranquille de Cascais, en cours de construction.Insérée dans un terrain de 340 m², et avec une surface totale de construction de 301 m², elle se développe sur 3 étages comme suit :Rez-de-chaussée - Hall d'entrée (5,90 m²) avec placards, salon (41,65 m²) avec de grandes fenêtres permettant un accès direct à la piscine et au jardin, divisé en salle à manger et espace de loisirs, attenant à la cuisine entièrement équipée avec des appareils AEG et des comptoirs Silestone, salle de bains sociale avec fenêtre.Dernier étage - 3 suites (15.00 m², 15.10 m² et 17.65 m²), orientées est/ouest, avec balcon, penderies et salle de bain complète avec douche.Etage inférieur - Espace de 63,85 m² parfaitement fonctionnel, avec lumière naturelle, où vous pouvez créer divers environnements de loisirs, dispose également d'un stockage et d'une toilette sociale.Place de parking non couverte pour 2 voitures.Détails techniques :
Panneaux solaires pour le chauffage de l'eau, chauffage au sol dans les WC, climatisation, fenêtres à double vitrage et stores électriques avec coupe thermique/acoustique, domotique, portails automatiques, aspirateur central, alarme, vidéosurveillance et jardin avec irrigation automatique.Classification énergétique : A+
Ref SR_278
Performance Énergétique: A+
#ref:SR_278 3+1 bedroom detached house, with modern lines and elegant design, located in quiet and calm residential area of cascais, under construction.Inserted in a 340 sq. m. plot and with a total construction area of 301 sq. m., it is developed in 3 levels as follows:Ground floor - Entrance hall (5.90 m²) with wardrobes, living room (41.65 m²) with large windows that allow direct access to pool and garden, divided into dining and leisure environment, adjoining with fully equipped kitchen with AEG appliances and Silestone countertops, social bathroom with window.Top floor - 3 suites (15.00 m², 15.10 m² and 17.65 m²), oriented East/West, with balcony, wardrobes and full bathroom with shower.Lower floor - Space of 63.85 m² perfectly functional, with natural light, where you can create various leisure environments, also has storage and toilet social.Uncovered parking space for 2 cars.Technical details:
Solar panels for water heating, underfloor heating in the WC's, air conditioning, double-glazed windows and electric blinds with thermal/acoustic cut, home automation, automatic gates, central vacuum, alarm, video surveillance and garden with automatic irrigation.Energy Classification: A+
Ref SR_278
Energy Rating: A+
#ref:SR_278 3+1 bedroom detached house, with modern lines and elegant design, located in quiet and calm residential area of cascais, under construction.Inserted in a 340 sq. m. plot and with a total construction area of 301 sq. m., it is developed in 3 levels as follows:Ground floor - Entrance hall (5.90 m²) with wardrobes, living room (41.65 m²) with large windows that allow direct access to pool and garden, divided into dining and leisure environment, adjoining with fully equipped kitchen with AEG appliances and Silestone countertops, social bathroom with window.Top floor - 3 suites (15.00 m², 15.10 m² and 17.65 m²), oriented East/West, with balcony, wardrobes and full bathroom with shower.Lower floor - Space of 63.85 m² perfectly functional, with natural light, where you can create various leisure environments, also has storage and toilet social.Uncovered parking space for 2 cars.Technical details:
Solar panels for water heating, underfloor heating in the WC's, air conditioning, double-glazed windows and electric blinds with thermal/acoustic cut, home automation, automatic gates, central vacuum, alarm, video surveillance and garden with automatic irrigation.Energy Classification: A+
Ref SR_278
Energy Rating: A+
#ref:SR_278 Moradia T3+1 Isolada, de linhas modernas e design elegante, localizada em tranquila e calma zona habitacional de cascais, em fase de construção.Inserida em lote de terreno com 340 m2, e com área bruta de construção de 301 m2, desenvolve-se em 3 pisos da seguinte forma:Piso térreo - Hall de entrada (5,90 m²) com roupeiros, sala (41,65 m²) com amplas janelas que permitem acesso direto a piscina e jardim, dividida em ambiente de refeição e lazer, contígua com cozinha totalmente equipada com eletrodomésticos AEG e bancadas em Silestone, WC social com janela.Piso superior - 3 suites (15,00 m², 15,10 m² e 17,65 m²), orientadas a nascente/poente, com varanda, roupeiros e WC completo com base de duche.Piso inferior - Espaço de 63,85 m² perfeitamente funcional, com luz natural, onde poderá criar vários ambientes de lazer, contando também com arrumos e WC social.Parqueamento descoberto para 2 carros.Detalhes técnicos:
Painéis solares para aquecimento de águas, pavimento radiante nos WC's, ar condicionado, janelas oscilo-batentes com vidros duplos e estores elétricos com corte térmico/acústico, domótica, portões de comando automático, aspiração central, alarme, videovigilância e jardim com rega automática.Classificação Energética: A+
Ref.ª SR_2783+1 bedroom detached house, with modern lines and elegant design, located in quiet and calm residential area of cascais, under construction.Inserted in a 340 sq. m. plot and with a total construction area of 301 sq. m., it is developed in 3 levels as follows:Ground floor - Entrance hall (5.90 m²) with wardrobes, living room (41.65 m²) with large windows that allow direct access to pool and garden, divided into dining and leisure environment, adjoining with fully equipped kitchen with AEG appliances and Silestone countertops, social bathroom with window.Top floor - 3 suites (15.00 m², 15.10 m² and 17.65 m²), oriented East/West, with balcony, wardrobes and full bathroom with shower.Lower floor - Space of 63.85 m² perfectly functional, with natural light, where you can create various leisure environments, also has storage and toilet social.Uncovered parking space for 2 cars.Technical details:
Solar panels for water heating, underfloor heating in the WC's, air conditioning, double-glazed windows and electric blinds with thermal/acoustic cut, home automation, automatic gates, central vacuum, alarm, video surveillance and garden with automatic irrigation.Energy Classification: A+
Ref SR_278
#ref:SR_278 3+1 bedroom detached house, with modern lines and elegant design, located in quiet and calm residential area of cascais, under construction.Inserted in a 340 sq. m. plot and with a total construction area of 301 sq. m., it is developed in 3 levels as follows:Ground floor - Entrance hall (5.90 m²) with wardrobes, living room (41.65 m²) with large windows that allow direct access to pool and garden, divided into dining and leisure environment, adjoining with fully equipped kitchen with AEG appliances and Silestone countertops, social bathroom with window.Top floor - 3 suites (15.00 m², 15.10 m² and 17.65 m²), oriented East/West, with balcony, wardrobes and full bathroom with shower.Lower floor - Space of 63.85 m² perfectly functional, with natural light, where you can create various leisure environments, also has storage and toilet social.Uncovered parking space for 2 cars.Technical details:
Solar panels for water heating, underfloor heating in the WC's, air conditioning, double-glazed windows and electric blinds with thermal/acoustic cut, home automation, automatic gates, central vacuum, alarm, video surveillance and garden with automatic irrigation.Energy Classification: A+
Ref SR_278
Energy Rating: A+
#ref:SR_278 3+1 bedroom detached house, with modern lines and elegant design, located in quiet and calm residential area of cascais, under construction.Inserted in a 340 sq. m. plot and with a total construction area of 301 sq. m., it is developed in 3 levels as follows:Ground floor - Entrance hall (5.90 m²) with wardrobes, living room (41.65 m²) with large windows that allow direct access to pool and garden, divided into dining and leisure environment, adjoining with fully equipped kitchen with AEG appliances and Silestone countertops, social bathroom with window.Top floor - 3 suites (15.00 m², 15.10 m² and 17.65 m²), oriented East/West, with balcony, wardrobes and full bathroom with shower.Lower floor - Space of 63.85 m² perfectly functional, with natural light, where you can create various leisure environments, also has storage and toilet social.Uncovered parking space for 2 cars.Technical details:
Solar panels for water heating, underfloor heating in the WC's, air conditioning, double-glazed windows and electric blinds with thermal/acoustic cut, home automation, automatic gates, central vacuum, alarm, video surveillance and garden with automatic irrigation.Energy Classification: A+
Ref SR_278
Energy Rating: A+
#ref:SR_278