1 742 532 PLN
POBIERANIE ZDJĘĆ...
Apartament & mieszkane for sale in Nossa Senhora do Pópulo
1 763 276 PLN
Apartament & mieszkane (Na sprzedaż)
Źródło:
VKVH-T3126
/ ht_40513
Źródło:
VKVH-T3126
Kraj:
PT
Region:
Leiria
Miasto:
Caldas da Rainha
Kod pocztowy:
2500-066
Kategoria:
Mieszkaniowe
Typ ogłoszenia:
Na sprzedaż
Typ nieruchomości:
Apartament & mieszkane
Podtyp nieruchomości:
Dupleks
Wielkość nieruchomości:
204 m²
Sypialnie:
3
Łazienki:
5
Garaże:
1
Klimatyzacja:
Tak
Kominek:
Tak
Piwnica:
Tak

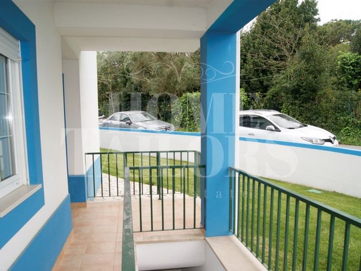
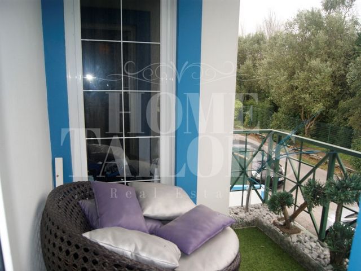
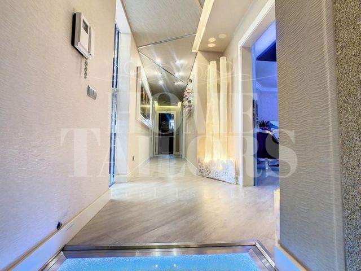
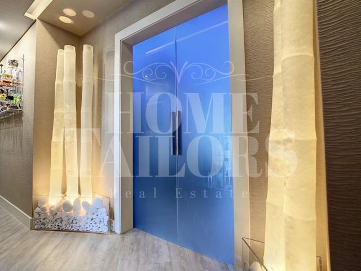
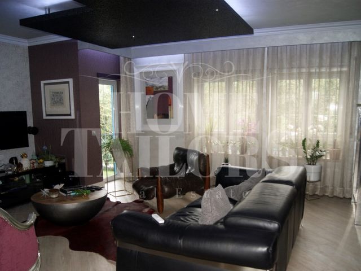
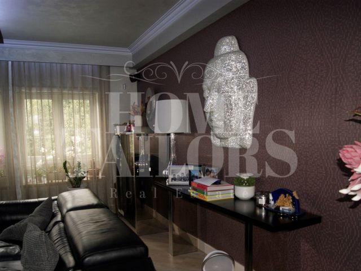
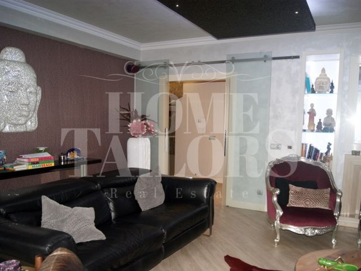
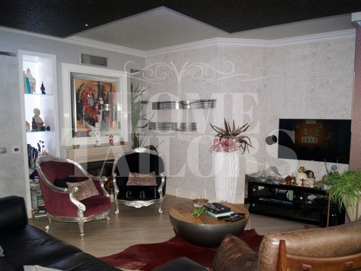
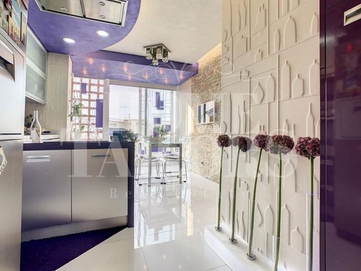
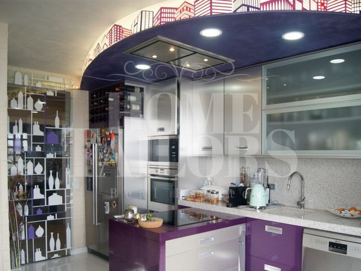
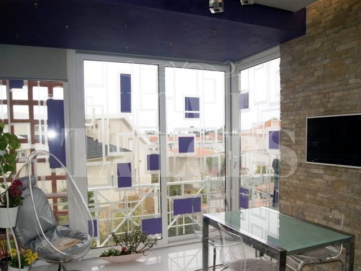
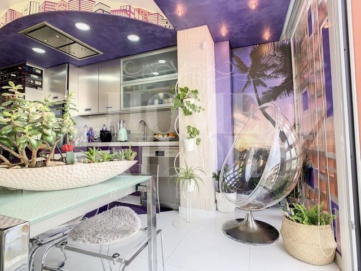
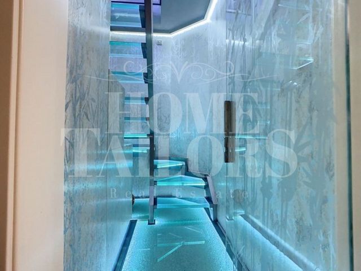
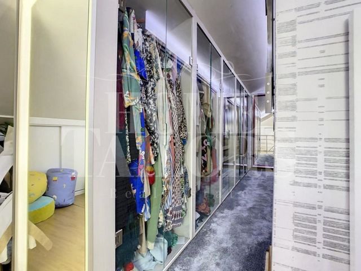
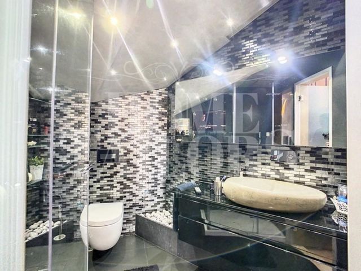
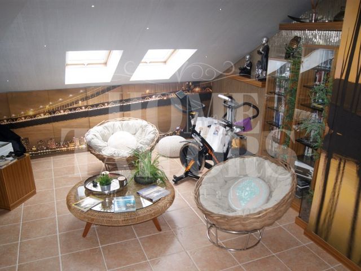
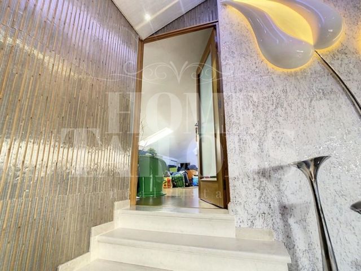
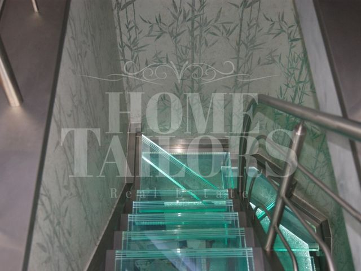
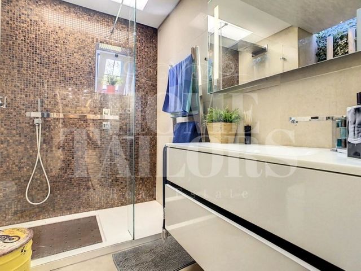
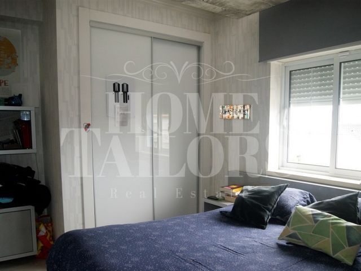
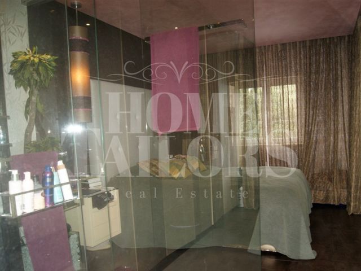
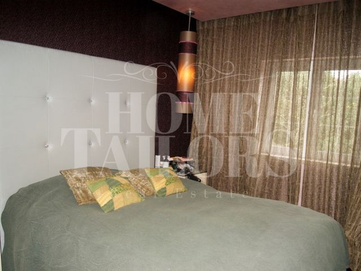
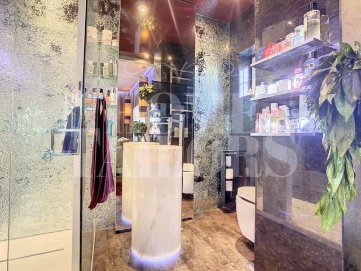
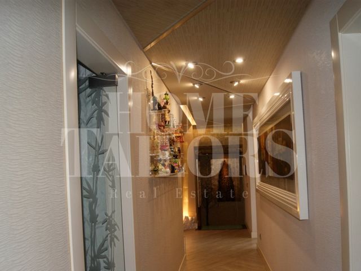
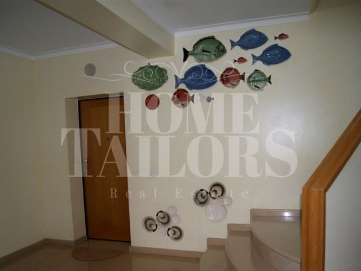
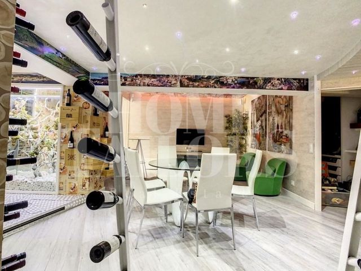
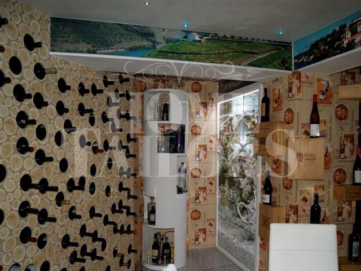
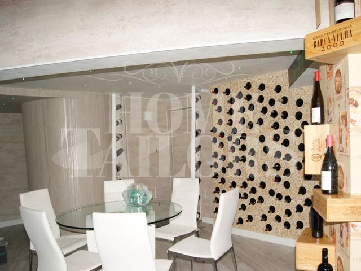
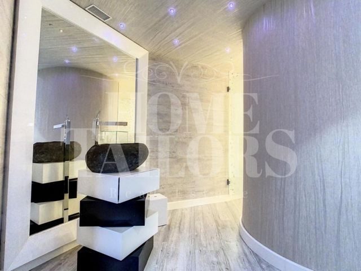
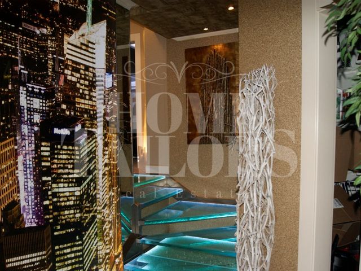
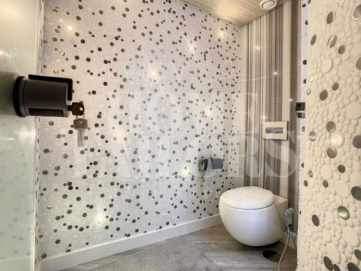
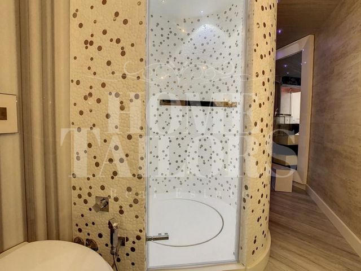
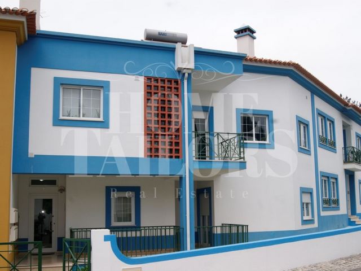
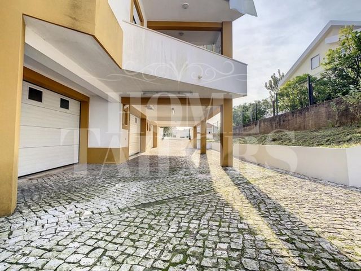
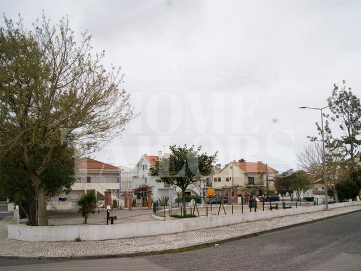
On a 1st floor and attic, with total remodeling and exquisite decoration, it brings together high quality materials with beautiful design details.
This property has double glazing, electric blinds, underfloor heating with thermostats in all rooms that allow the regulation of the individual temperature of each room.
An entrance hall and some steps, in a magical environment, takes us to the first floor where we can count on a large living room with fireplace, surround system, false ceiling with indirect and differentiated lighting and a small balcony. A kitchen full of natural light fully equipped with electric hob, extractor hood, dishwasher, washing machine and American fridge with pantry and access to a balcony. A corridor communicates with the remaining divisions of this floor. Two bedrooms with good areas, built-in closets and false ceilings, one of the rooms with access to balcony. A bathroom supports both bedrooms. Sophisticated and very functional suite with a full wall of built-in cabinets with TV and glass wall running bathroom with walk in shower and mirror with TV included. Also having access to the balcony.
To the upper floor leads us a staircase with illuminated steps where we will find a totally and optimally used attic with high quality windows allowing a good natural light. The whole office has built-in closets and a closet in the central part that creates a small division of the large space where it is possible to create different leisure areas. On this second floor we also have a suite with built-in closets, currently used as an office, equipped with surround and a full bathroom.
On the ground floor, next to the garage there is an unexpected seating area with soundproofing, surround system, air conditioning where all the air is automatically renovated several times a day. False ceiling and lighting for the different areas, wine cellar with refrigerator, closet and a bathroom with unique elements. In this area it is still possible to put a kitchenette for total independence of the apartment.
Housing area of 204.40m2
Room 30.10m2
Kitchen 19m2
Corridor 10m2
Rooms 11m2 and 14m2
Bathroom 5m2
Brass (current office) 25m2
Living room (Next to garage) 26m2
Energy Rating: C
#ref:HT_40513 Zobacz więcej Zobacz mniej In a quiet area of Caldas da Rainha is this unique Duplex T3.
On a 1st floor and attic, with total remodeling and exquisite decoration, it brings together high quality materials with beautiful design details.
This property has double glazing, electric blinds, underfloor heating with thermostats in all rooms that allow the regulation of the individual temperature of each room.
An entrance hall and some steps, in a magical environment, takes us to the first floor where we can count on a large living room with fireplace, surround system, false ceiling with indirect and differentiated lighting and a small balcony. A kitchen full of natural light fully equipped with electric hob, extractor hood, dishwasher, washing machine and American fridge with pantry and access to a balcony. A corridor communicates with the remaining divisions of this floor. Two bedrooms with good areas, built-in closets and false ceilings, one of the rooms with access to balcony. A bathroom supports both bedrooms. Sophisticated and very functional suite with a full wall of built-in cabinets with TV and glass wall running bathroom with walk in shower and mirror with TV included. Also having access to the balcony.
To the upper floor leads us a staircase with illuminated steps where we will find a totally and optimally used attic with high quality windows allowing a good natural light. The whole office has built-in closets and a closet in the central part that creates a small division of the large space where it is possible to create different leisure areas. On this second floor we also have a suite with built-in closets, currently used as an office, equipped with surround and a full bathroom.
On the ground floor, next to the garage there is an unexpected seating area with soundproofing, surround system, air conditioning where all the air is automatically renovated several times a day. False ceiling and lighting for the different areas, wine cellar with refrigerator, closet and a bathroom with unique elements. In this area it is still possible to put a kitchenette for total independence of the apartment.
Housing area of 204.40m2
Room 30.10m2
Kitchen 19m2
Corridor 10m2
Rooms 11m2 and 14m2
Bathroom 5m2
Brass (current office) 25m2
Living room (Next to garage) 26m2
Energy Rating: C
#ref:HT_40513 En una zona tranquila de Caldas da Rainha se encuentra este exclusivo Dúplex T3.
En una 1ª planta y buhardilla, con remodelación total y exquisita decoración, reúne materiales de alta calidad con bellos detalles de diseño.
Esta propiedad cuenta con doble acristalamiento, persianas eléctricas, calefacción por suelo radiante con termostatos en todas las estancias que permiten la regulación de la temperatura individual de cada habitación.
Un hall de entrada y unos escalones, en un entorno mágico, nos lleva a la primera planta donde podemos contar con un gran salón comedor con chimenea, sistema envolvente, falso techo con iluminación indirecta y diferenciada y un pequeño balcón. Una cocina llena de luz natural totalmente equipada con vitrocerámica, campana extractora, lavavajillas, lavadora y nevera americana con despensa y acceso a un balcón. Un pasillo comunica con las divisiones restantes de este piso. Dos dormitorios con buenas zonas, armarios empotrados y falsos techos, una de las habitaciones con salida a balcón. Un baño soporta ambos dormitorios. Suite sofisticada y muy funcional con una pared completa de armarios empotrados con TV y baño de pared de cristal con ducha a ras de suelo y espejo con TV incluida. También tiene acceso al balcón.
A la planta superior nos conduce una escalera con escalones iluminados donde encontraremos una buhardilla total y óptimamente utilizada con ventanas de alta calidad que permiten una buena luz natural. Toda la oficina tiene armarios empotrados y un armario en la parte central que crea una pequeña división del gran espacio donde es posible crear diferentes áreas de ocio. En esta segunda planta también tenemos una suite con armarios empotrados, actualmente utilizada como despacho, equipada con envolvente y un baño completo.
En la planta baja, junto al garaje hay una zona de estar inesperada con insonorización, sistema envolvente, aire acondicionado donde todo el aire se renueva automáticamente varias veces al día. Falso techo e iluminación para las diferentes zonas, bodega con nevera, armario y un baño con elementos únicos. En esta zona todavía es posible poner una cocina americana para la total independencia del apartamento.
Superficie de la vivienda de 204.40m2
Habitación 30.10m2
Cocina 19m2
Pasillo 10m2
Habitaciones 11m2 y 14m2
Baño 5m2
Latón (oficina actual) 25m2
Salón (Junto a garaje) 26m2
Categoría Energética: C
#ref:HT_40513 Dans un quartier calme de Caldas da Rainha se trouve ce Duplex T3 unique.
Au 1er étage et grenier, avec un remodelage total et une décoration exquise, il réunit des matériaux de haute qualité avec de beaux détails de design.
Cette propriété dispose de double vitrage, stores électriques, chauffage au sol avec thermostats dans toutes les pièces qui permettent la régulation de la température individuelle de chaque pièce.
Un hall d'entrée et quelques marches, dans un environnement magique, nous emmène au premier étage où nous pouvons compter sur un grand salon avec cheminée, système surround, faux plafond avec éclairage indirect et différencié et un petit balcon. Une cuisine pleine de lumière naturelle entièrement équipée avec plaques électriques, hotte aspirante, lave-vaisselle, lave-linge et réfrigérateur américain avec cellier et accès à un balcon. Un couloir communique avec les divisions restantes de cet étage. Deux chambres avec de bons espaces, placards intégrés et faux plafonds, une des chambres avec accès au balcon. Une salle de bain supporte les deux chambres. Suite sophistiquée et très fonctionnelle avec un mur complet d'armoires intégrées avec TV et salle de bain murale en verre avec douche à l'italienne et miroir avec TV incluse. Ayant également accès au balcon.
À l'étage supérieur nous mène un escalier avec des marches éclairées où nous trouverons un grenier totalement et de manière optimale avec des fenêtres de haute qualité permettant une bonne lumière naturelle. L'ensemble du bureau a des placards intégrés et un placard dans la partie centrale qui crée une petite division du grand espace où il est possible de créer différents espaces de loisirs. Au deuxième étage, nous avons également une suite avec placards intégrés, actuellement utilisée comme bureau, équipée d'un entourage et d'une salle de bain complète.
Au rez-de-chaussée, à côté du garage, il y a un coin salon inattendu avec insonorisation, système surround, climatisation où tout l'air est automatiquement rénové plusieurs fois par jour. Faux plafond et éclairage pour les différentes zones, cave à vin avec réfrigérateur, placard et une salle de bain avec des éléments uniques. Dans cette zone, il est encore possible de mettre une kitchenette pour une indépendance totale de l'appartement.
Surface habitable de 204.40m2
Chambre 30.10m2
Cuisine 19m2
Couloir 10m2
Chambres 11m2 et 14m2
Salle de bain 5m2
Laiton (bureau actuel) 25m2
Salon (à côté du garage) 26m2
Performance Énergétique: C
#ref:HT_40513 In una zona tranquilla di Caldas da Rainha si trova questo unico Duplex T3.
Al 1 ° piano e mansarda, con rimodellamento totale e decorazione squisita, riunisce materiali di alta qualità con bellissimi dettagli di design.
Questa proprietà dispone di doppi vetri, tapparelle elettriche, riscaldamento a pavimento con termostati in tutte le stanze che consentono la regolazione della temperatura individuale di ogni stanza.
Un ingresso e alcuni gradini, in un ambiente magico, ci portano al primo piano dove possiamo contare su un ampio soggiorno con camino, sistema surround, controsoffitto con illuminazione indiretta e differenziata e un piccolo balcone. Una cucina piena di luce naturale completamente attrezzata con piano cottura elettrico, cappa aspirante, lavastoviglie, lavatrice e frigorifero americano con dispensa e accesso a un balcone. Un corridoio comunica con le restanti divisioni di questo piano. Due camere da letto con buone aree, armadi a muro e controsoffitti, una delle camere con accesso al balcone. Un bagno supporta entrambe le camere da letto. Suite sofisticata e molto funzionale con una parete completa di armadi incorporati con TV e bagno in vetro con cabina doccia e specchio con TV inclusa. Avendo anche accesso al balcone.
Al piano superiore ci conduce una scala con gradini illuminati dove troveremo una mansarda totalmente e ottimamente utilizzata con finestre di alta qualità che consentono una buona luce naturale. L'intero ufficio ha armadi a muro e un armadio nella parte centrale che crea una piccola divisione del grande spazio dove è possibile creare diverse aree per il tempo libero. Su questo secondo piano abbiamo anche una suite con armadi a muro, attualmente utilizzata come ufficio, dotata di surround e un bagno completo.
Al piano terra, accanto al garage c'è una zona salotto inaspettata con insonorizzazione, sistema surround, aria condizionata dove tutta l'aria viene automaticamente rinnovata più volte al giorno. Controsoffitto e illuminazione per le diverse aree, cantina con frigorifero, ripostiglio e un bagno con elementi unici. In questa zona è ancora possibile mettere un angolo cottura per la totale indipendenza dell'appartamento.
Area abitativa di 204,40m2
Camera 30.10m2
Cucina 19m2
Corridoio 10m2
Camere 11m2 e 14m2
Bagno 5m2
Ottone (ufficio attuale) 25m2
Soggiorno (accanto al garage) 26m2
Categoria energetica: C
#ref:HT_40513 In a quiet area of Caldas da Rainha is this unique Duplex T3.
On a 1st floor and attic, with total remodeling and exquisite decoration, it brings together high quality materials with beautiful design details.
This property has double glazing, electric blinds, underfloor heating with thermostats in all rooms that allow the regulation of the individual temperature of each room.
An entrance hall and some steps, in a magical environment, takes us to the first floor where we can count on a large living room with fireplace, surround system, false ceiling with indirect and differentiated lighting and a small balcony. A kitchen full of natural light fully equipped with electric hob, extractor hood, dishwasher, washing machine and American fridge with pantry and access to a balcony. A corridor communicates with the remaining divisions of this floor. Two bedrooms with good areas, built-in closets and false ceilings, one of the rooms with access to balcony. A bathroom supports both bedrooms. Sophisticated and very functional suite with a full wall of built-in cabinets with TV and glass wall running bathroom with walk in shower and mirror with TV included. Also having access to the balcony.
To the upper floor leads us a staircase with illuminated steps where we will find a totally and optimally used attic with high quality windows allowing a good natural light. The whole office has built-in closets and a closet in the central part that creates a small division of the large space where it is possible to create different leisure areas. On this second floor we also have a suite with built-in closets, currently used as an office, equipped with surround and a full bathroom.
On the ground floor, next to the garage there is an unexpected seating area with soundproofing, surround system, air conditioning where all the air is automatically renovated several times a day. False ceiling and lighting for the different areas, wine cellar with refrigerator, closet and a bathroom with unique elements. In this area it is still possible to put a kitchenette for total independence of the apartment.
Housing area of 204.40m2
Room 30.10m2
Kitchen 19m2
Corridor 10m2
Rooms 11m2 and 14m2
Bathroom 5m2
Brass (current office) 25m2
Living room (Next to garage) 26m2
Energy Rating: C
#ref:HT_40513 Numa zona calma das Caldas da Rainha encontra-se este Duplex T3 único.
Num 1º andar e sótão, com total remodelação e decoração requintada, reúne materiais de alta qualidade com bonitos pormenores de design.
Este imóvel conta com vidros duplos, estores elétricos, piso radiante com termóstatos em todas as divisões que permitem a regulação da temperatura individual de cada divisão.
Um hall de entrada e alguns degraus, num ambiente mágico, leva-nos ao primeiro piso onde podemos contar com uma sala ampla com lareira, sistema surround, teto falso com iluminação indireta e diferenciada e uma pequena varanda. Uma cozinha repleta de luz natural totalmente equipada com Placa elétrica, Exaustor, Máquina de Lavar a Loiça, Máquina de lavar roupa e Frigorífico Americano com despensa e acesso a uma varanda. Um corredor faz a comunicação com as restantes divisões deste piso. Dois Quartos com boas áreas, armários embutidos e tetos falsos, um dos quartos com acesso a varanda. Uma Casa de Banho serve de apoio aos dois quartos. Suite sofisticada e muito funcional com uma parede completa de armários embutidos com televisão e casa de banho corrida de paredes em vidro com walk in shower e espelho com televisão incluída. Tendo também acesso à varanda.
Ao piso Superior leva-nos uma escada com degraus iluminados onde vamos encontrar um Sótão totalmente e otimamente aproveitado com janelas de alta qualidade permitindo uma boa luz natural. Todo o esconso tem armários embutidos e um closet na parte central que cria uma pequena divisão do amplo espaço onde é possível criar diferentes áreas de lazer. Neste 2º piso temos ainda, uma suite com armários embutidos, atualmente usada como escritório, equipada com surround e uma casa de banho completa.
No piso térreo, junto à garagem existe uma inesperada zona de estar com isolamento acústico, sistema surround, climatização onde todo o ar é renovado de forma automática diversas vezes por dia. Teto falso e iluminação para as diferentes áreas, garrafeira com frigorífico, closet e uma casa de banho com elementos únicos. Nesta zona ainda é possível colocar uma kitchenette para total independência do apartamento.
Área habitacional de 204,40m2
Sala 30,10m2
Cozinha 19m2
Corredor 10m2
Quartos 11m2 e 14m2
Casa de banho 5m2
Sótão (actual escritório) 25m2
Sala (junto à garagem) 26m2
Categoria Energética: C
#ref:HT_40513 In a quiet area of Caldas da Rainha is this unique Duplex T3.
On a 1st floor and attic, with total remodeling and exquisite decoration, it brings together high quality materials with beautiful design details.
This property has double glazing, electric blinds, underfloor heating with thermostats in all rooms that allow the regulation of the individual temperature of each room.
An entrance hall and some steps, in a magical environment, takes us to the first floor where we can count on a large living room with fireplace, surround system, false ceiling with indirect and differentiated lighting and a small balcony. A kitchen full of natural light fully equipped with electric hob, extractor hood, dishwasher, washing machine and American fridge with pantry and access to a balcony. A corridor communicates with the remaining divisions of this floor. Two bedrooms with good areas, built-in closets and false ceilings, one of the rooms with access to balcony. A bathroom supports both bedrooms. Sophisticated and very functional suite with a full wall of built-in cabinets with TV and glass wall running bathroom with walk in shower and mirror with TV included. Also having access to the balcony.
To the upper floor leads us a staircase with illuminated steps where we will find a totally and optimally used attic with high quality windows allowing a good natural light. The whole office has built-in closets and a closet in the central part that creates a small division of the large space where it is possible to create different leisure areas. On this second floor we also have a suite with built-in closets, currently used as an office, equipped with surround and a full bathroom.
On the ground floor, next to the garage there is an unexpected seating area with soundproofing, surround system, air conditioning where all the air is automatically renovated several times a day. False ceiling and lighting for the different areas, wine cellar with refrigerator, closet and a bathroom with unique elements. In this area it is still possible to put a kitchenette for total independence of the apartment.
Housing area of 204.40m2
Room 30.10m2
Kitchen 19m2
Corridor 10m2
Rooms 11m2 and 14m2
Bathroom 5m2
Brass (current office) 25m2
Living room (Next to garage) 26m2
Energy Rating: C
#ref:HT_40513 In a quiet area of Caldas da Rainha is this unique Duplex T3.
On a 1st floor and attic, with total remodeling and exquisite decoration, it brings together high quality materials with beautiful design details.
This property has double glazing, electric blinds, underfloor heating with thermostats in all rooms that allow the regulation of the individual temperature of each room.
An entrance hall and some steps, in a magical environment, takes us to the first floor where we can count on a large living room with fireplace, surround system, false ceiling with indirect and differentiated lighting and a small balcony. A kitchen full of natural light fully equipped with electric hob, extractor hood, dishwasher, washing machine and American fridge with pantry and access to a balcony. A corridor communicates with the remaining divisions of this floor. Two bedrooms with good areas, built-in closets and false ceilings, one of the rooms with access to balcony. A bathroom supports both bedrooms. Sophisticated and very functional suite with a full wall of built-in cabinets with TV and glass wall running bathroom with walk in shower and mirror with TV included. Also having access to the balcony.
To the upper floor leads us a staircase with illuminated steps where we will find a totally and optimally used attic with high quality windows allowing a good natural light. The whole office has built-in closets and a closet in the central part that creates a small division of the large space where it is possible to create different leisure areas. On this second floor we also have a suite with built-in closets, currently used as an office, equipped with surround and a full bathroom.
On the ground floor, next to the garage there is an unexpected seating area with soundproofing, surround system, air conditioning where all the air is automatically renovated several times a day. False ceiling and lighting for the different areas, wine cellar with refrigerator, closet and a bathroom with unique elements. In this area it is still possible to put a kitchenette for total independence of the apartment.
Housing area of 204.40m2
Room 30.10m2
Kitchen 19m2
Corridor 10m2
Rooms 11m2 and 14m2
Bathroom 5m2
Brass (current office) 25m2
Living room (Next to garage) 26m2
Energy Rating: C
#ref:HT_40513