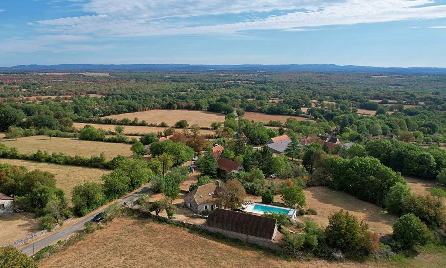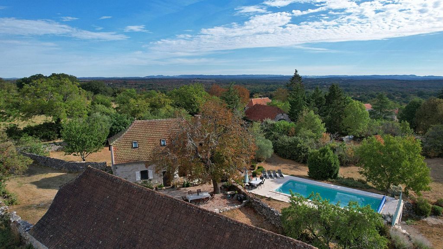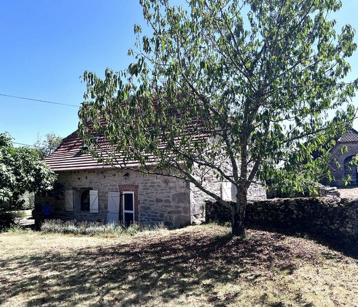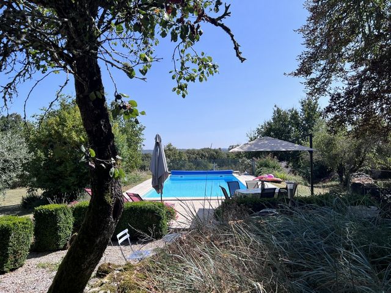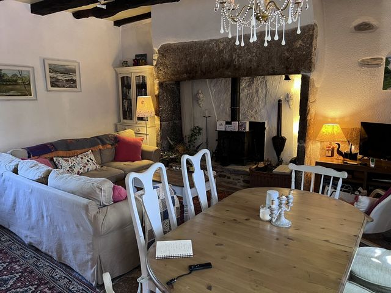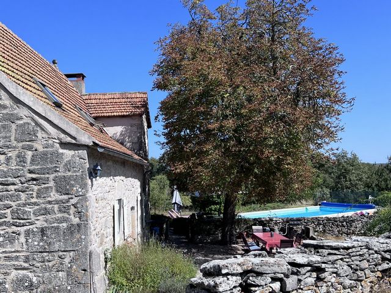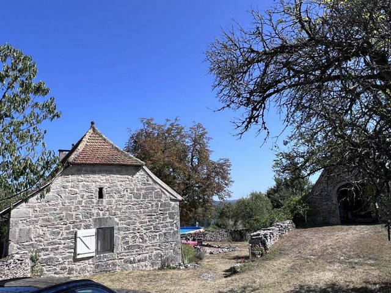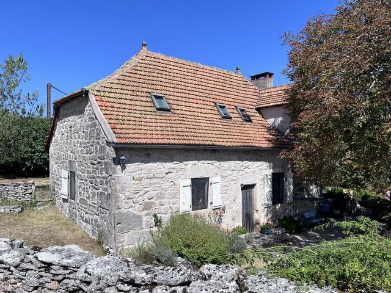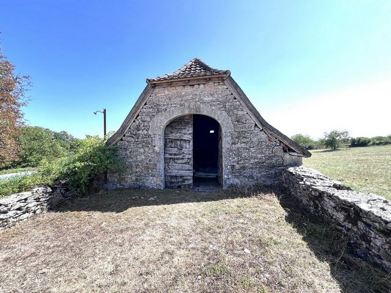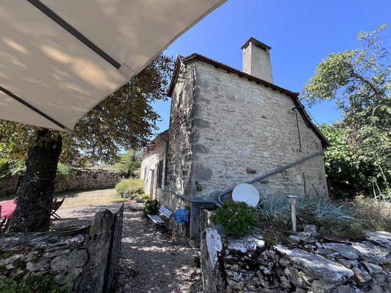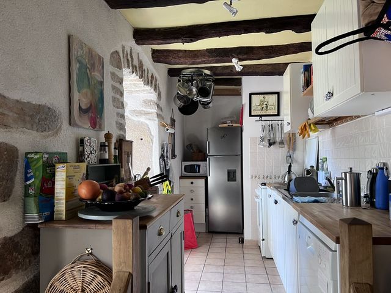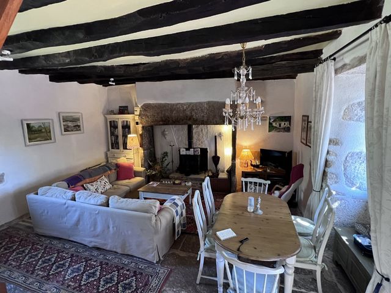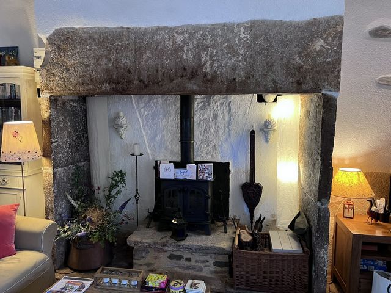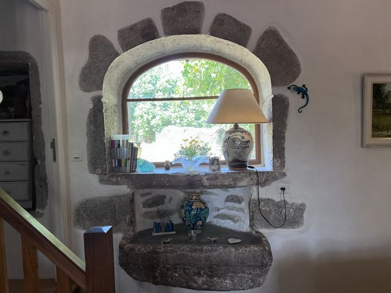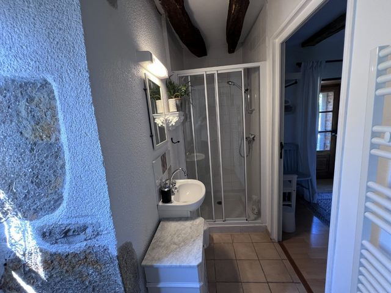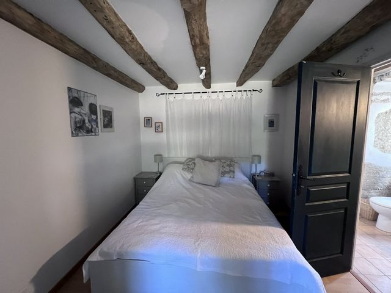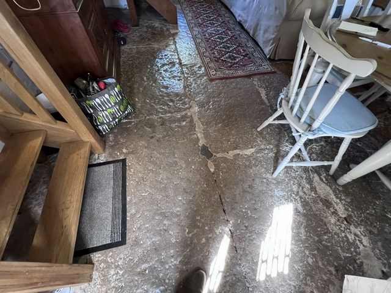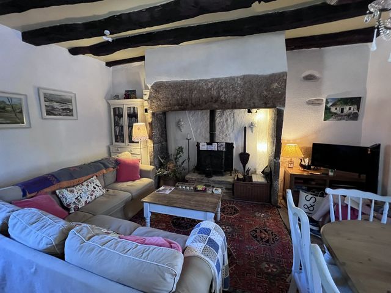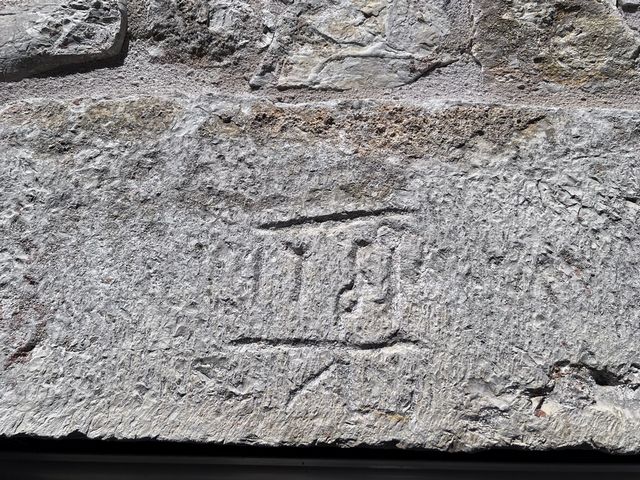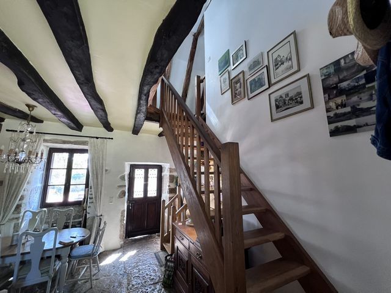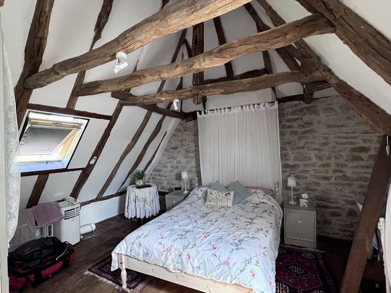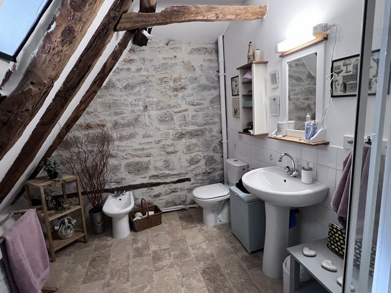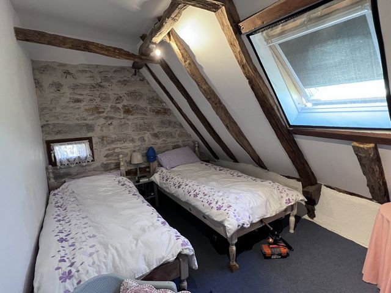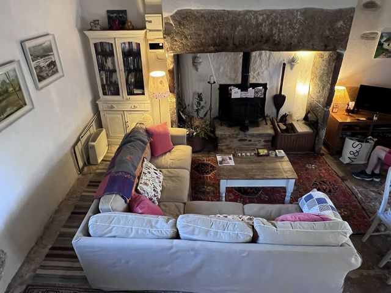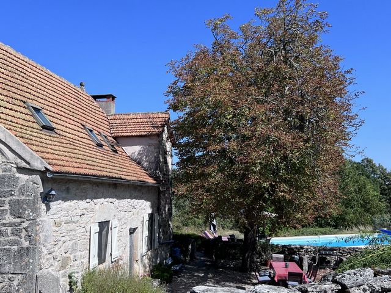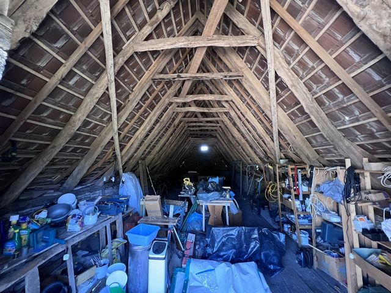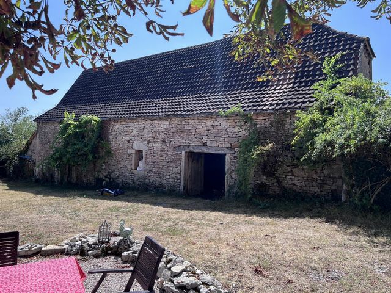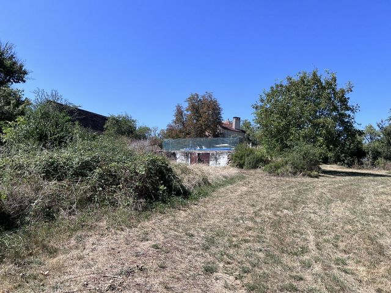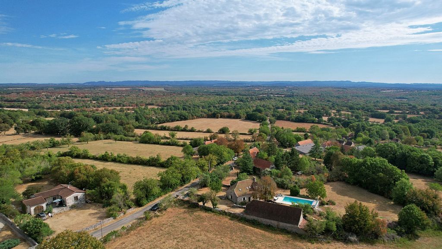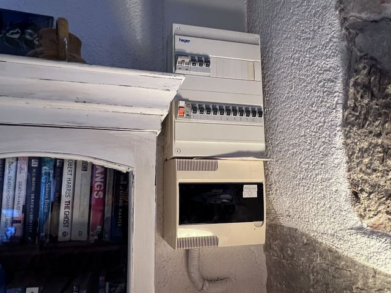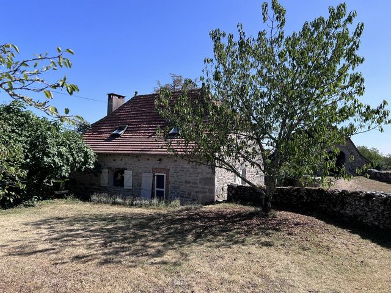POBIERANIE ZDJĘĆ...
Dom & dom jednorodzinny for sale in Espédaillac
1 513 848 PLN
Dom & dom jednorodzinny (Na sprzedaż)
Źródło:
TXNV-T18734
/ 12010352991
Located in a sought after village on the Causse de Gramat in the National Park, 25km from Figeac. The house dates from the end of the 18th Century and has been sympathetically renovated retaining its large fireplace, sink and stone floor. With land of approx 4000 m2 with dual access. There is a swimming pool (11 x 5 m). A rain water recovery tank is attached to the house as is usually found in these traditional properties. There is a 2 level barn in good condition offering 50 m2 on the first level and 80 m2 on the ground. The house offers approx 105 m2. On the ground floor there is a large living dining room (more than 30 m2) and a small kitchen of 8 m2. Additionally there is a bedroom on this level with ensuite and laundry facilities (approx 15 m2). Upstairs there are 2 bedrooms, a twin bedded room (12 m2) and an attractive master bedroom with high beamed ceiling (24 m2) and a bathroom (8 m2). It is set in its own grounds on the edge of a picturesque village with highly regarded auberge and within the well known 'black triangle' for star gazers. This is an opportunity to buy this delightful property in this sought after sector. A DPE assessment will be available shortly, The Georisque website (www,georisques.gouv.fr) gives information in regard to this property.
Zobacz więcej
Zobacz mniej
Typique enclos de caractère situé dans un village recherché du Causse à 30 Km de Figeac. La maison d'habitation date de la fin du XVIII ième siécle et a été rénovée dans les règles de l'art en conservant son cantou, son évier et son sol de pierres. Terrain de 4000 m² environ avec double entrée sur lequel il y a une piscine (11 x 5 m) dans le prolongement d'une terrasse ombragée. Une citerne de récupération d'eaux pluviales est adossée à la maison comme on en trouve habituellement dans ces enclos traditionnels, qui possèdent aussi leur grange fourragère de 2 niveaux. Celle de l'enclos est en bon état de gros oeuvre. Elle propose 50 m² au premier niveau et 80 m² au sol avec grande hauteur pour le second niveau. La maison propose environ 105 m²: En RDC une très chaleureuse pièce à vivre (plus de 30 m²) et une cuisine couloir de 8 m², ainsi qu'une chambre et en suite sa salle d'eau (faisant aussi office de laundry) pour env 15 m². A l'étage 2 chambres (12 m² pour la chambre enfants 24 m² pour la chambre parentale) et une salle d'eau (8 m²). C'est un joli ensemble bien proportionné, localisé en bordure de village, au sein du fameux "triangle noir" (observation du ciel), lui même situé dans le Parc Régional des Causses du Quercy. Une opportunité à saisir dans ce secteur recherché. DPE Programmé disponible sous peu. Les informations sur les risques auxquels ce bien est exposé sont disponibles sur le site Géorisques : www.georisques.gouv.fr.
Located in a sought after village on the Causse de Gramat in the National Park, 25km from Figeac. The house dates from the end of the 18th Century and has been sympathetically renovated retaining its large fireplace, sink and stone floor. With land of approx 4000 m2 with dual access. There is a swimming pool (11 x 5 m). A rain water recovery tank is attached to the house as is usually found in these traditional properties. There is a 2 level barn in good condition offering 50 m2 on the first level and 80 m2 on the ground. The house offers approx 105 m2. On the ground floor there is a large living dining room (more than 30 m2) and a small kitchen of 8 m2. Additionally there is a bedroom on this level with ensuite and laundry facilities (approx 15 m2). Upstairs there are 2 bedrooms, a twin bedded room (12 m2) and an attractive master bedroom with high beamed ceiling (24 m2) and a bathroom (8 m2). It is set in its own grounds on the edge of a picturesque village with highly regarded auberge and within the well known 'black triangle' for star gazers. This is an opportunity to buy this delightful property in this sought after sector. A DPE assessment will be available shortly, The Georisque website (www,georisques.gouv.fr) gives information in regard to this property.
Źródło:
TXNV-T18734
Kraj:
FR
Miasto:
ESPEDAILLAC
Kod pocztowy:
46320
Kategoria:
Mieszkaniowe
Typ ogłoszenia:
Na sprzedaż
Typ nieruchomości:
Dom & dom jednorodzinny
Podatek gruntowy:
4 304 PLN
Wielkość nieruchomości:
105 m²
Wielkość działki :
4 000 m²
Pokoje:
5
Sypialnie:
3
WC:
2
Liczba poziomów:
2
Wyposażona kuchnia:
Tak
Stan:
Dobry
Ogrzewanie palne:
Elektryczne
Zużycie energii:
365
Emisja gazów cieplarnianych:
11
Parkingi:
1
Garaże:
1
Basen:
Tak
Taras:
Tak
