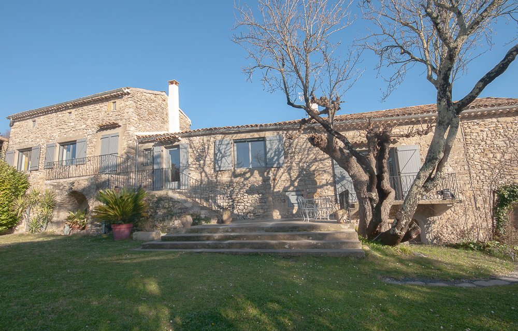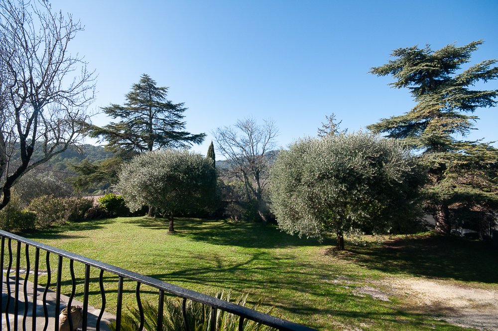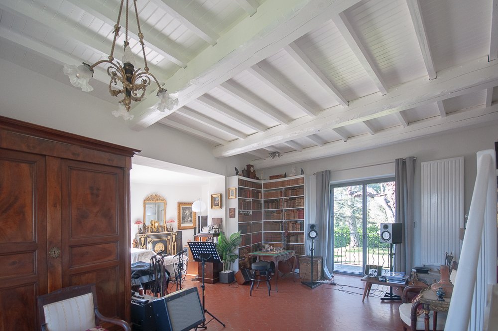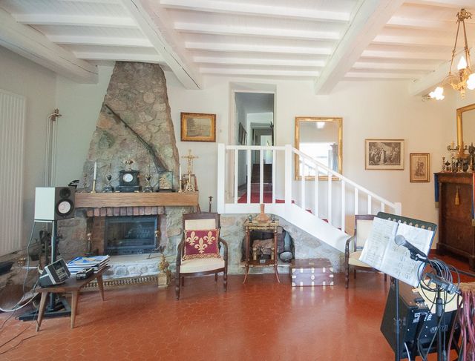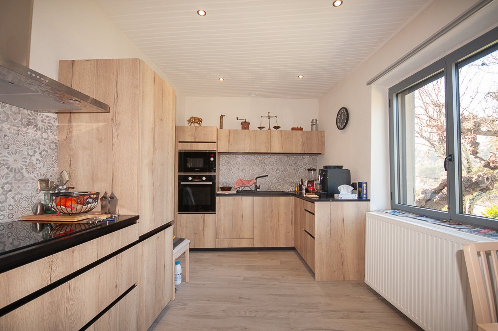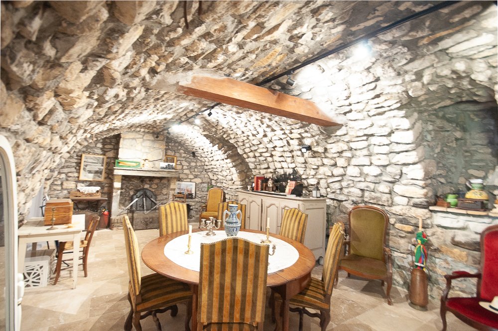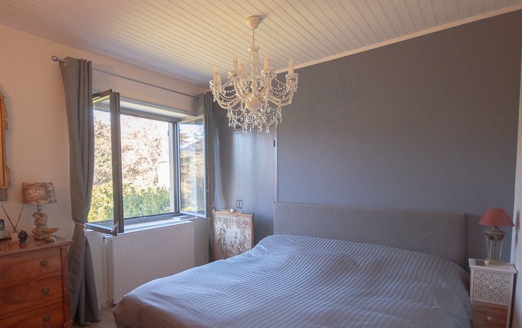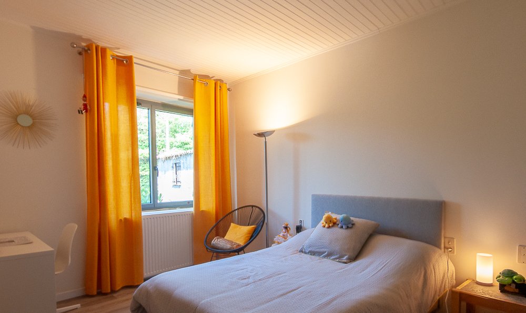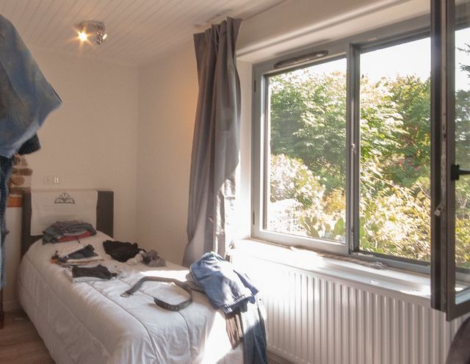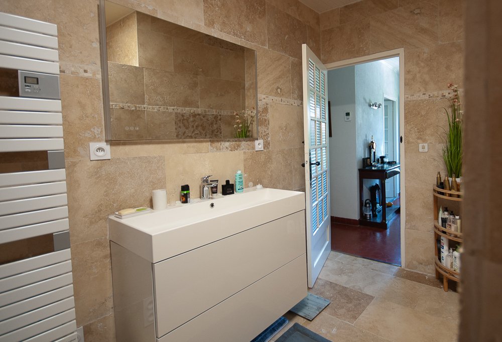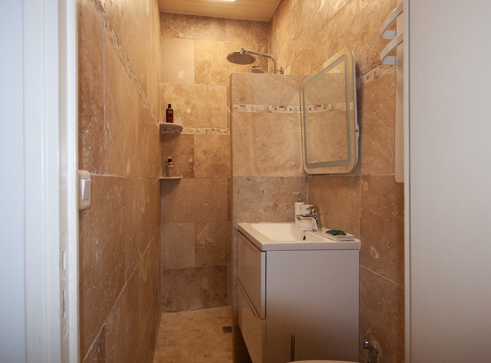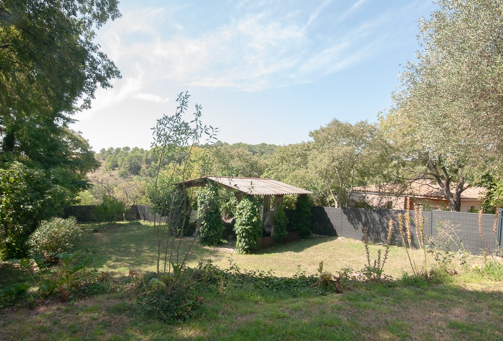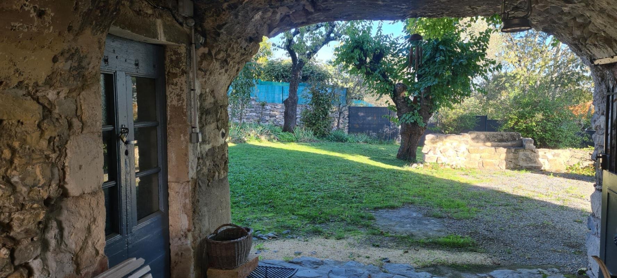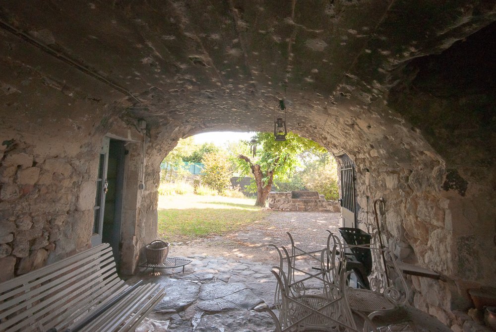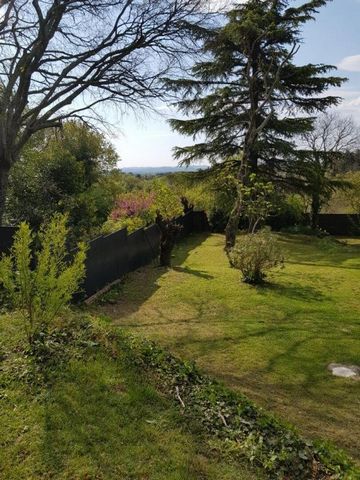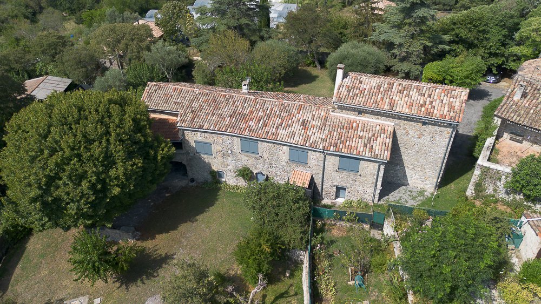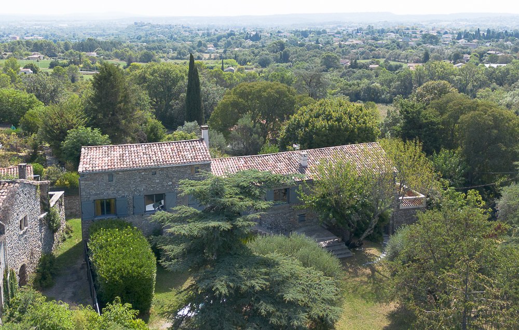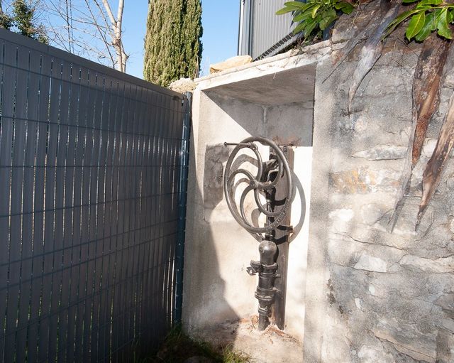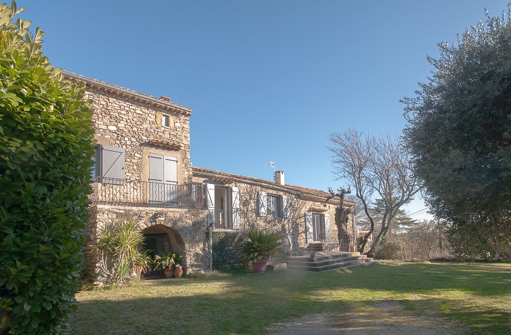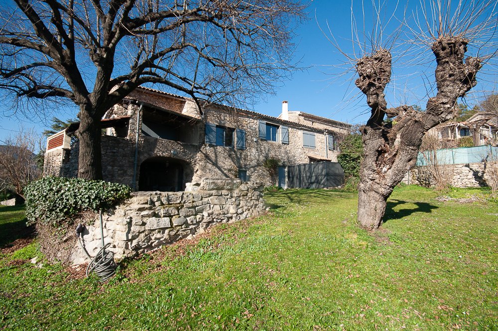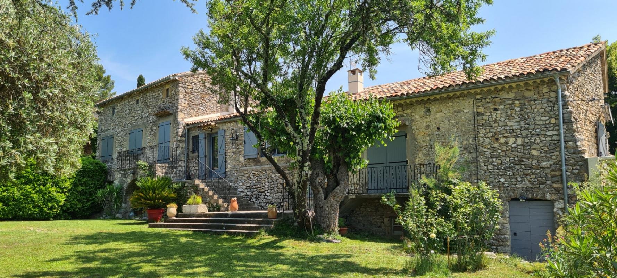2 701 427 PLN
POBIERANIE ZDJĘĆ...
Dom & dom jednorodzinny for sale in Saint-Christol-lès-Alès
2 701 427 PLN
Dom & dom jednorodzinny (Na sprzedaż)
Źródło:
TXNV-T18599
/ 12031351344
This exquisite 18th-century magnanerie (silk farm) has been fully renovated to the highest standards, blending historic charm with modern comfort. Situated in a tranquil location, the property offers breathtaking long-range mountain views, yet is just minutes from the vibrant town of Alès with all its amenities. It's perfectly positionedonly 40 minutes from both the Renaissance town of Uzès and the Roman city of Nîmes, and just about an hour's drive to the sea. Set on beautifully landscaped, fully fenced grounds with easily accessible underground water, this property is the perfect retreat. Adding a pool would be straightforward, given the space and layout. Ground Floor: A collection of vaulted spaces ideal for services, storage, and more. A grand 37 m² "baronial" style dining room with a vaulted ceiling and an open fireplace. First Floor (Two Levels): A bright and airy 42 m² living room that opens onto an enviable terrace with stunning views. A spacious kitchen, four well-sized bedrooms (15 m², 14 m², 14 m², 10 m²), and two bathrooms. Additional Structure: A large outbuilding, perfect for conversion into a summer kitchen or double garage. The property is heated by a newly installed, energy-efficient heat pump.
Zobacz więcej
Zobacz mniej
La maison en pierre idéale! en Provence/Gard sur les contreforts des Cévennes Située dans un endroit parfaitement calme avec de longues vues sur les montagnes, mais à quelques minutes de tous les commerces, etc. de la ville d'Alès. A 40 minutes d'Uzès, ville de la Renaissance, et de Nîmes, ville romaine, et à environ une heure de la mer. Le terrain est entièrement clôturé et l'eau souterraine est facilement accessible. Une piscine est tout à fait envisageable. Au rez-de-chaussée se trouve une série d'espaces voûtés utilisés pour les services, le stockage, etc. ainsi qu'une impressionnante salle à manger voûtée de 37 m² de style « baronnial » avec une cheminée ouverte. Au premier étage, sur deux niveaux, se trouve le salon lumineux de 42 m² avec une terrasse enviable donnant sur la vue. Une cuisine de bonne taille, quatre chambres (15, 14, 14, 10 m²) et deux salles de bains. Dans une structure séparée se trouve un grand magasin qui pourrait faire une cuisine d'été ou un double garage. Le chauffage est assuré par une pompe à chaleur nouvellement installée.
This exquisite 18th-century magnanerie (silk farm) has been fully renovated to the highest standards, blending historic charm with modern comfort. Situated in a tranquil location, the property offers breathtaking long-range mountain views, yet is just minutes from the vibrant town of Alès with all its amenities. It's perfectly positionedonly 40 minutes from both the Renaissance town of Uzès and the Roman city of Nîmes, and just about an hour's drive to the sea. Set on beautifully landscaped, fully fenced grounds with easily accessible underground water, this property is the perfect retreat. Adding a pool would be straightforward, given the space and layout. Ground Floor: A collection of vaulted spaces ideal for services, storage, and more. A grand 37 m² "baronial" style dining room with a vaulted ceiling and an open fireplace. First Floor (Two Levels): A bright and airy 42 m² living room that opens onto an enviable terrace with stunning views. A spacious kitchen, four well-sized bedrooms (15 m², 14 m², 14 m², 10 m²), and two bathrooms. Additional Structure: A large outbuilding, perfect for conversion into a summer kitchen or double garage. The property is heated by a newly installed, energy-efficient heat pump.
Źródło:
TXNV-T18599
Kraj:
FR
Miasto:
SAINT CHRISTOL LES ALES
Kod pocztowy:
30380
Kategoria:
Mieszkaniowe
Typ ogłoszenia:
Na sprzedaż
Typ nieruchomości:
Dom & dom jednorodzinny
Podatek gruntowy:
8 741 PLN
Wielkość nieruchomości:
175 m²
Wielkość działki :
2 700 m²
Pokoje:
6
Sypialnie:
4
WC:
2
Liczba poziomów:
2
Wyposażona kuchnia:
Tak
Zużycie energii:
149
Emisja gazów cieplarnianych:
4
Parkingi:
1
Garaże:
1
Basen:
Tak
Balkon:
Tak
Taras:
Tak
