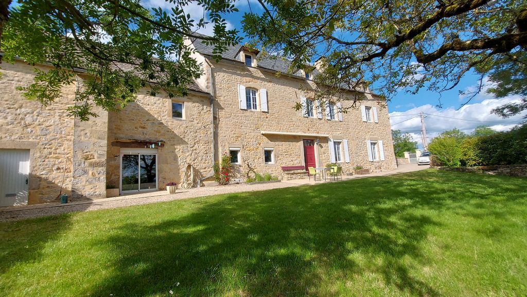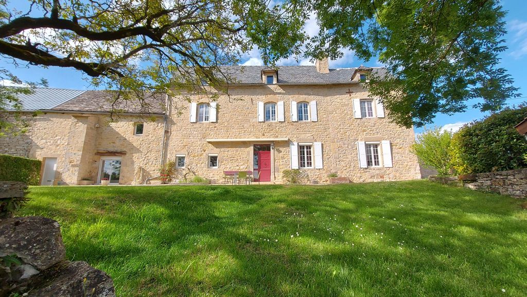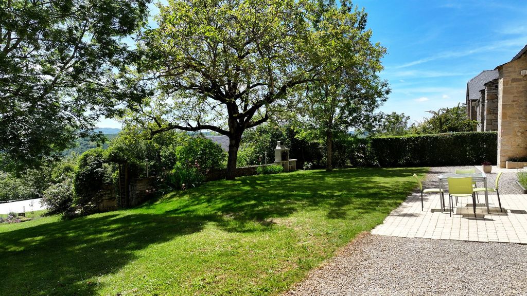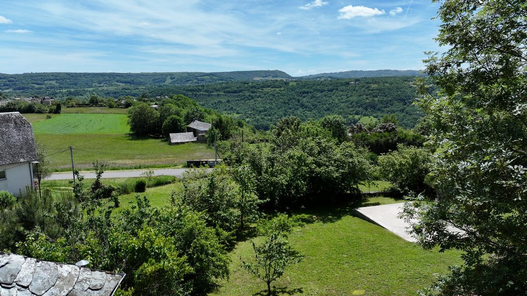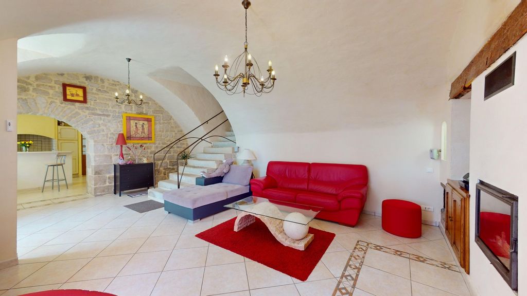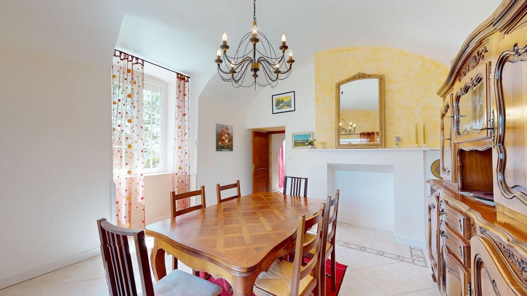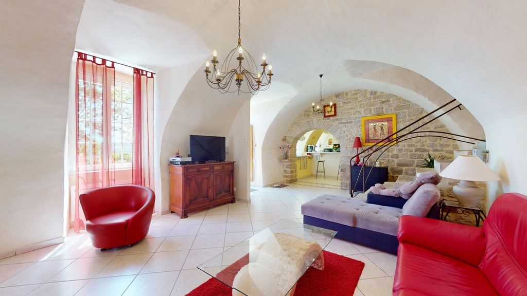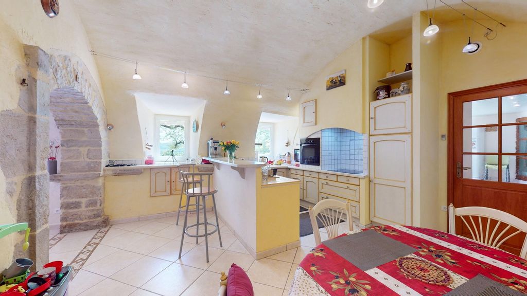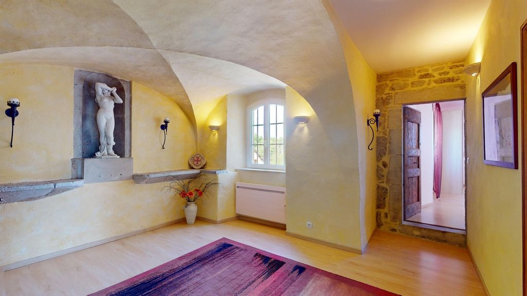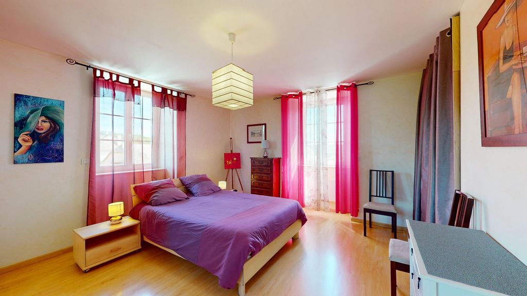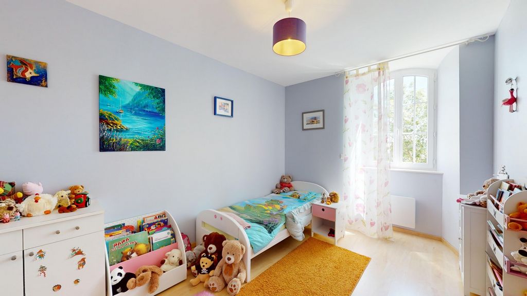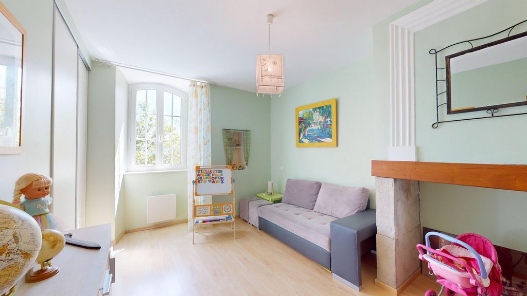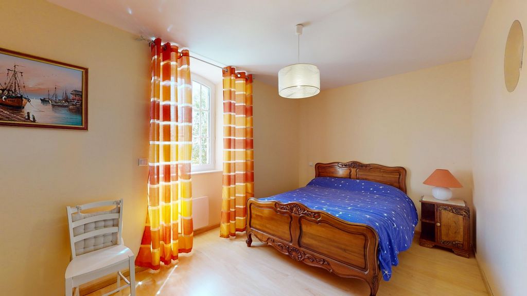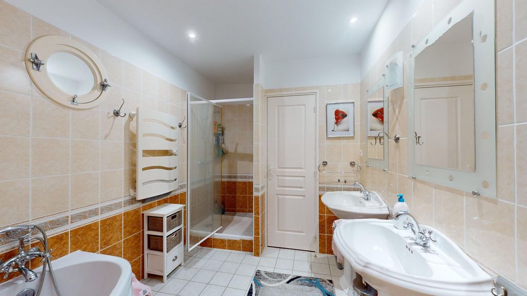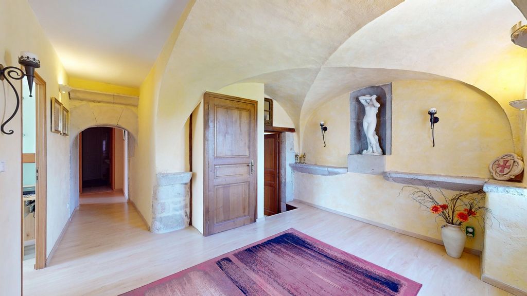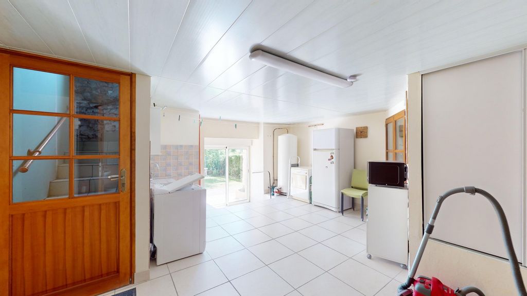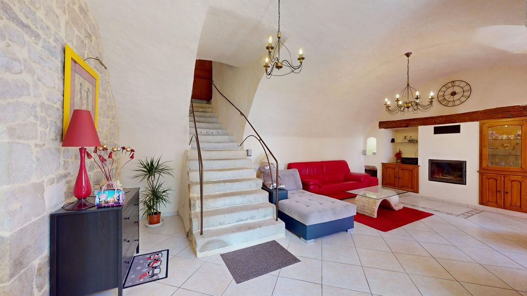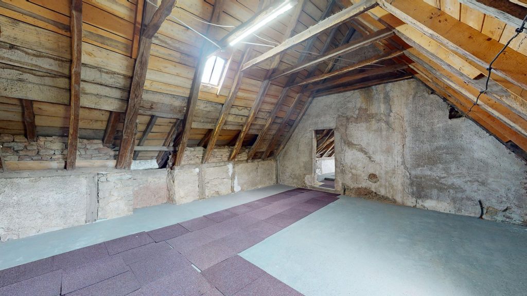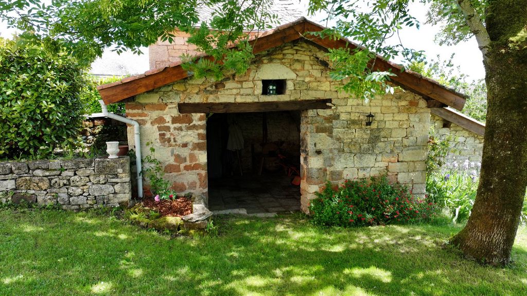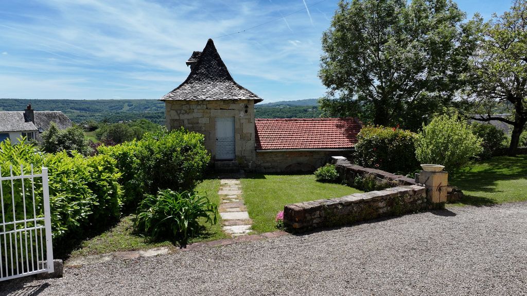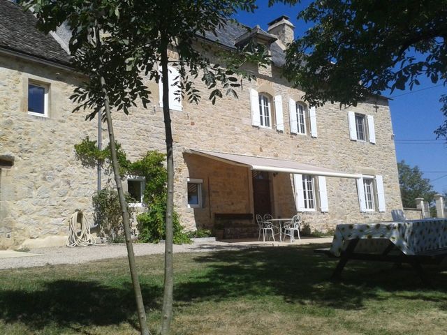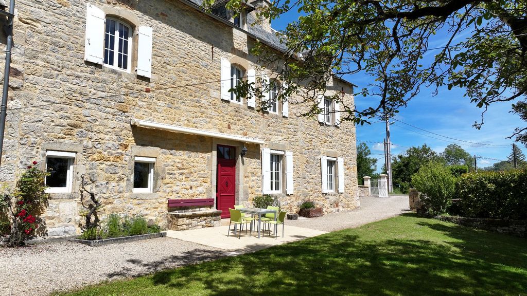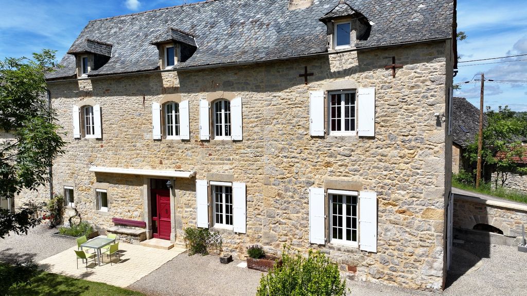2 368 729 PLN
POBIERANIE ZDJĘĆ...
Dom & dom jednorodzinny for sale in Marcillac-Vallon
2 321 094 PLN
Dom & dom jednorodzinny (Na sprzedaż)
Źródło:
TXNV-T18092
/ 12008345932
Marcillac sector - On the heights with a lovely open view, discover this pretty house dating from 1737 of 191m² of living space with outbuilding, bread oven, garage, all on 1950m² of land. This house exudes well-being. You will find on one level a living room, a dining room, a 23m² kitchen, a 23m² laundry room as well as a WC with hand basin. A 23m² cellar will allow you to store your bottles of wine! and to store the wood for the fireplace. A beautiful stone staircase will take you to the first floor where there are 4 bright bedrooms of 20, 12, 13 and 15m², a bathroom of 8m² with shower, bathtub and 2 porcelain sinks on pedestal as well as a separate toilet. To access these spaces you will cross an old chapel of 20m² with pretty character elements. On the top floor is the high convertible attic with a total area of 112m². A 57m² garage with electric gate allows parking for 2 vehicles. A 25m² shed will allow you to store or store bikes or other items. You will also find an outbuilding made up of a bread oven with its small museum made up of all the machines used to grind wheat and make bread, plus a room of 12m² which can be converted, all of approximately 45m² which can become a gite or a workshop. This house has been tastefully renovated, double-glazed PVC joinery, electric roller shutter on the ground floor. Fireplace with insert and electric inertia radiator. This property is located on a plot of 1950m² with trees, in a quiet area, with a lovely open view. A slab was created to accommodate an above-ground swimming pool with a solar shower. Virtual visit possible on our site.
Zobacz więcej
Zobacz mniej
Marcillac-Sektor Entdecken Sie auf einer Anhöhe mit herrlicher freier Aussicht dieses hübsche Haus aus dem Jahr 1737 mit 191 m² Wohnfläche, Nebengebäude, Brotbackofen und Garage, alles auf einem 1950 m² großen Grundstück. Dieses Haus strahlt Wohlbefinden aus. Auf einer Ebene finden Sie ein Wohnzimmer, ein Esszimmer, eine 23 m² große Küche, eine 23 m² große Waschküche sowie ein WC mit Handwaschbecken. Ein 23 m² großer Keller bietet Ihnen die Möglichkeit, Ihre Weinflaschen aufzubewahren! und um das Holz für den Kamin zu lagern. Über eine schöne Steintreppe gelangen Sie in die erste Etage, wo sich 4 helle Schlafzimmer mit 20, 12, 13 und 15 m², ein 8 m² großes Badezimmer mit Dusche, Badewanne und 2 Porzellanwaschbecken auf Sockel sowie eine separate Toilette befinden. Um zu diesen Räumen zu gelangen, durchqueren Sie eine alte Kapelle von 20 m² mit hübschen Charakterelementen. Im Dachgeschoss befindet sich das hohe ausbaubare Dachgeschoss mit einer Gesamtfläche von 112m². Eine 57 m² große Garage mit elektrischem Tor bietet Platz für 2 Fahrzeuge. In einem 25 m² großen Schuppen können Sie Fahrräder oder andere Gegenstände abstellen oder aufbewahren. Sie finden auch ein Nebengebäude mit einem Brotbackofen und einem kleinen Museum mit allen Maschinen, die zum Mahlen von Weizen und zur Herstellung von Brot verwendet werden, sowie einen Raum von 12 m², der umgebaut werden kann, alle etwa 45 m² groß, der in ein Ferienhaus oder ein Ferienhaus umgewandelt werden kann ein Workshop. Dieses Haus wurde geschmackvoll renoviert, mit doppelt verglasten PVC-Tischlereien und elektrischen Rollläden im Erdgeschoss. Kamin mit Einsatz und elektrischem Trägheitsheizkörper. Dieses Anwesen befindet sich auf einem 1950 m² großen Grundstück mit Bäumen, in einer ruhigen Gegend, mit einer schönen freien Aussicht. Für den Einbau eines oberirdischen Schwimmbeckens mit Solardusche wurde eine Platte geschaffen. Virtueller Besuch auf unserer Website möglich.
Secteur Marcillac - Sur les hauteurs, avec une jolie vue dégagée, découvrez cette jolie maison datant de 1737 de 191m² habitable avec dépendance, four à pain, garage, le tout sur un terrain de 1950m². Cette maison respire le bien-être. Vous trouverez, de plain-pied, un salon, une salle à manger, une cuisine de 23m², une buanderie 23m² ainsi qu'un WC avec lave-mains. Une cave de 23m² vous permettra de conserver vos bouteilles de vins ! et d'y stocker le bois pour la cheminée. Un bel escalier en pierre vous amènera au premier étage où se trouvent 4 chambres lumineuses de 20, 12, 13 et 15m², une salle de bain de 8m² avec douche, baignoire et 2 lavabos porcelaine sur colonne, ainsi qu'un WC séparé. Pour accéder à ces espaces vous traverserez une ancienne chapelle de 20m² avec de jolis éléments de caractères. Au dernier étage se trouvent les combles de grandes hauteurs aménageables d'une superficie totale de 112m². Un garage de 57m² avec portail électrique permet de garer 2 véhicules. Une remise de 25m² vous permettra de stocker ou ranger vélos ou autres. Vous trouverez également une dépendance composée d'un four à pain avec son petit musée composé de toutes les machines permettant de moudre le blé et de confectionner du pain, plus une chambre de 12m² aménageable, le tout d'environ 45m² pouvant devenir un gîte ou un atelier. Cette maison a été rénovée avec goût, menuiseries PVC double vitrage, volet roulant électrique au rdc. Cheminée avec insert et radiateur électrique à inertie. Cette propriété se trouve sur un terrain de 1950m² arboré, au calme, avec une jolie vue dégagée. Une dalle a été créée permettant de recevoir une piscine hors sol avec une douche solaire. Visite virtuelle possible sur notre site.
Sector Marcillac - Ontdek op de hoogten met een prachtig open uitzicht dit mooie huis uit 1737 van 191m² woonoppervlak met bijgebouw, broodoven, garage, allemaal op 1950m² grond. Dit huis straalt welzijn uit. U vindt op één niveau een woonkamer, een eetkamer, een keuken van 23 m², een wasruimte van 23 m² en een toilet met wastafel. In de kelder van 23 m² kunt u uw flessen wijn bewaren! en om het hout voor de open haard op te slaan. Een mooie stenen trap brengt u naar de eerste verdieping waar zich 4 lichte slaapkamers bevinden van 20, 12, 13 en 15m², een badkamer van 8m² met douche, ligbad en 2 porseleinen wastafels op zuil en een apart toilet. Om toegang te krijgen tot deze ruimtes passeert u een oude kapel van 20m² met mooie karakterelementen. Op de bovenste verdieping bevindt zich de hoge inrichtbare zolder met een totale oppervlakte van 112m². Een garage van 57 m² met elektrische poort biedt parkeergelegenheid voor 2 voertuigen. In een schuur van 25 m² kunt u fietsen of andere spullen opbergen of opbergen. U vindt er ook een bijgebouw bestaande uit een broodoven met een klein museum met alle machines die worden gebruikt om tarwe te malen en brood te bakken, plus een kamer van 12 m² die kan worden verbouwd, allemaal van ongeveer 45 m² die een gite of een werkplaats. Deze woning is smaakvol gerenoveerd, PVC schrijnwerk met dubbele beglazing, elektrisch rolluik op de begane grond. Open haard met inzet en elektrische traagheidsradiator. Deze woning is gelegen op een perceel van 1950m² met bomen, in een rustige omgeving, met een prachtig vrij uitzicht. Er werd een plaat gemaakt voor een bovengronds zwembad met een zonnedouche. Virtueel bezoek mogelijk op onze site.
Marcillac sector - On the heights with a lovely open view, discover this pretty house dating from 1737 of 191m² of living space with outbuilding, bread oven, garage, all on 1950m² of land. This house exudes well-being. You will find on one level a living room, a dining room, a 23m² kitchen, a 23m² laundry room as well as a WC with hand basin. A 23m² cellar will allow you to store your bottles of wine! and to store the wood for the fireplace. A beautiful stone staircase will take you to the first floor where there are 4 bright bedrooms of 20, 12, 13 and 15m², a bathroom of 8m² with shower, bathtub and 2 porcelain sinks on pedestal as well as a separate toilet. To access these spaces you will cross an old chapel of 20m² with pretty character elements. On the top floor is the high convertible attic with a total area of 112m². A 57m² garage with electric gate allows parking for 2 vehicles. A 25m² shed will allow you to store or store bikes or other items. You will also find an outbuilding made up of a bread oven with its small museum made up of all the machines used to grind wheat and make bread, plus a room of 12m² which can be converted, all of approximately 45m² which can become a gite or a workshop. This house has been tastefully renovated, double-glazed PVC joinery, electric roller shutter on the ground floor. Fireplace with insert and electric inertia radiator. This property is located on a plot of 1950m² with trees, in a quiet area, with a lovely open view. A slab was created to accommodate an above-ground swimming pool with a solar shower. Virtual visit possible on our site.
Źródło:
TXNV-T18092
Kraj:
FR
Miasto:
MARCILLAC VALLON
Kod pocztowy:
12330
Kategoria:
Mieszkaniowe
Typ ogłoszenia:
Na sprzedaż
Typ nieruchomości:
Dom & dom jednorodzinny
Podatek gruntowy:
6 812 PLN
Wielkość nieruchomości:
190 m²
Wielkość działki :
1 950 m²
Pokoje:
5
Sypialnie:
4
Łazienki:
1
WC:
2
Liczba poziomów:
3
Wyposażona kuchnia:
Tak
Stan:
Dobry
Ogrzewanie palne:
Elektryczne
Zużycie energii:
237
Emisja gazów cieplarnianych:
7
Parkingi:
1
Garaże:
1
Taras:
Tak
Ściana dzielona:
Tak
OGŁOSZENIA PODOBNYCH NIERUCHOMOŚCI
CENA NIERUCHOMOŚCI OD M² MIASTA SĄSIEDZI
| Miasto |
Średnia cena m2 dom |
Średnia cena apartament |
|---|---|---|
| Rodez | 6 733 PLN | 7 322 PLN |
| Aveyron | 5 638 PLN | 6 491 PLN |
| Villefranche-de-Rouergue | 5 886 PLN | - |
| Saint-Geniez-d'Olt | 5 209 PLN | - |
| Aurillac | 7 451 PLN | 6 706 PLN |
| Carmaux | 5 311 PLN | - |
| Millau | 7 423 PLN | 6 363 PLN |
| Cantal | 4 950 PLN | 6 344 PLN |
| Albi | 7 698 PLN | 8 389 PLN |
| Gramat | 6 933 PLN | - |
| Beaulieu-sur-Dordogne | 5 918 PLN | - |
| Gaillac | 7 604 PLN | 6 752 PLN |
| Argentat | 5 803 PLN | - |
| Cahors | 6 982 PLN | 6 464 PLN |
| Martel | 7 781 PLN | - |
| Graulhet | 5 117 PLN | - |
| Gourdon | 7 577 PLN | - |
| Souillac | 6 378 PLN | 5 031 PLN |
