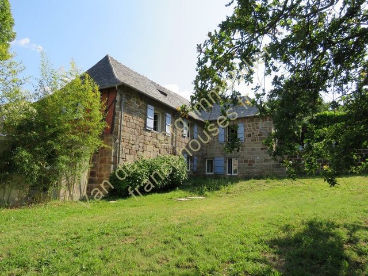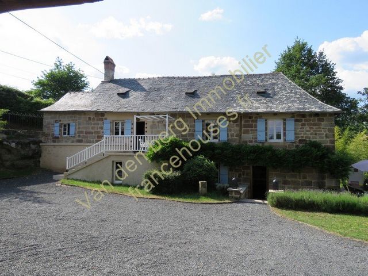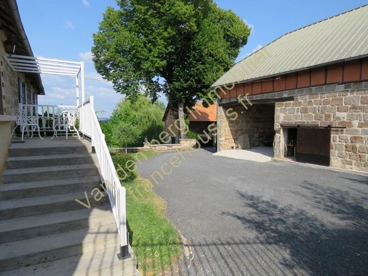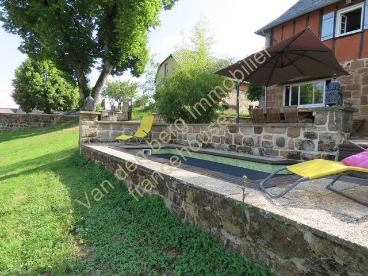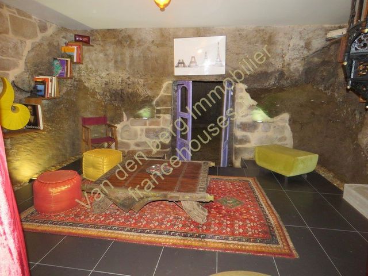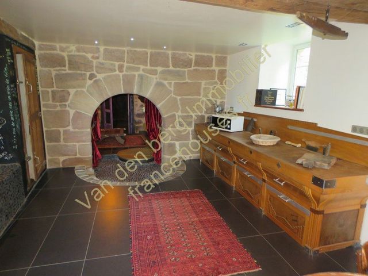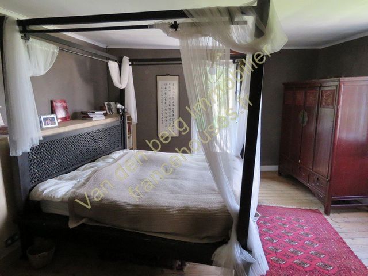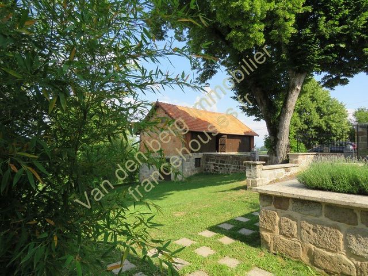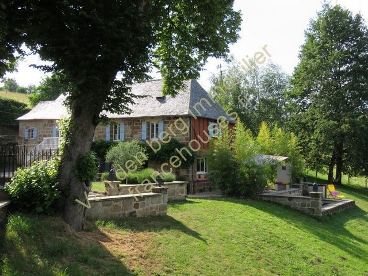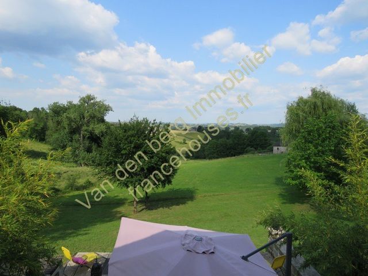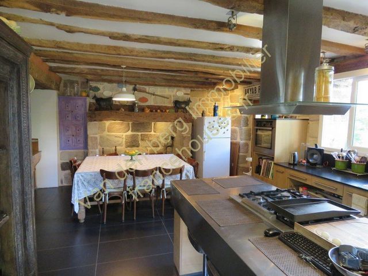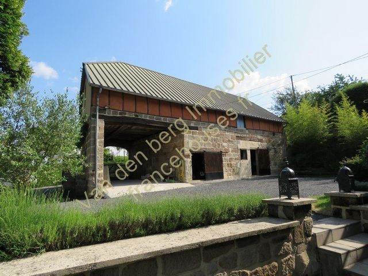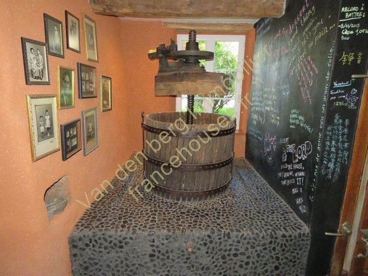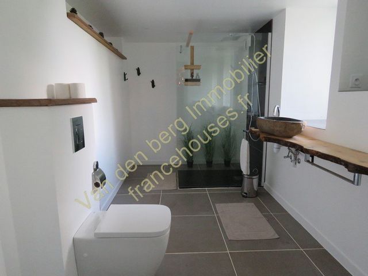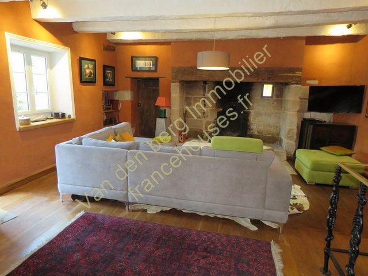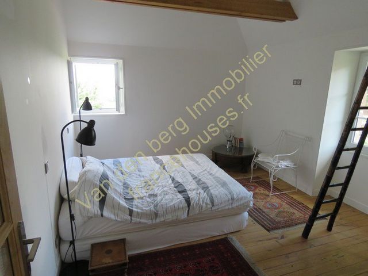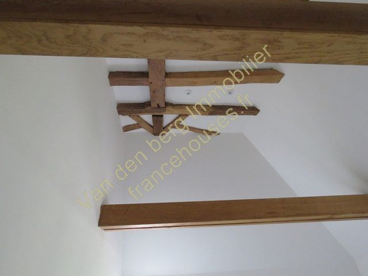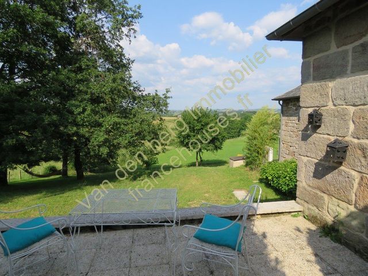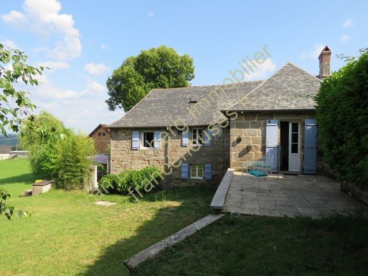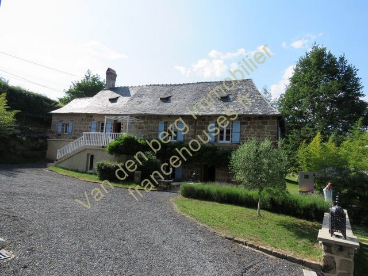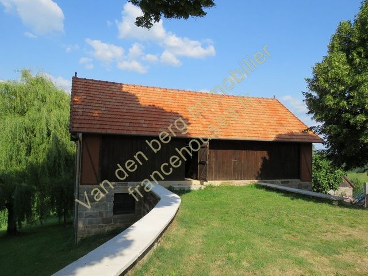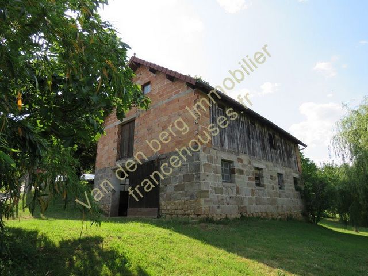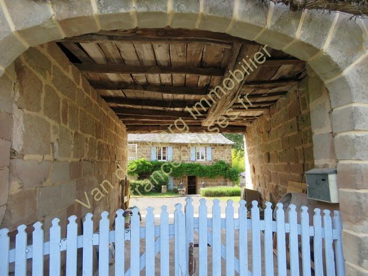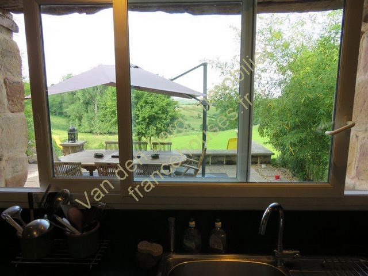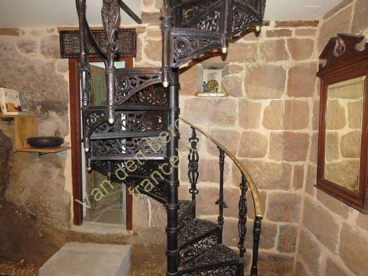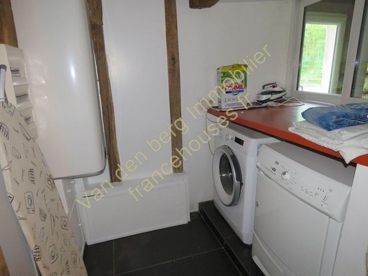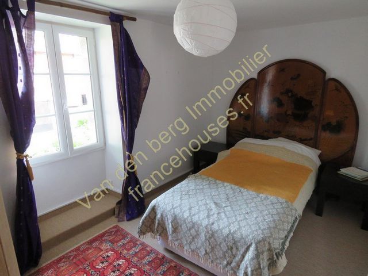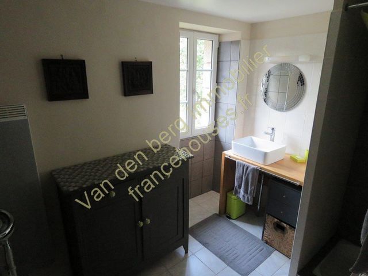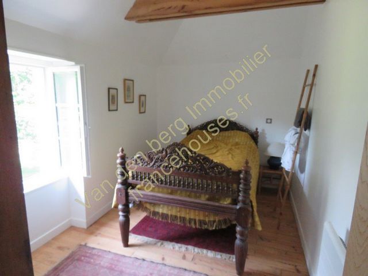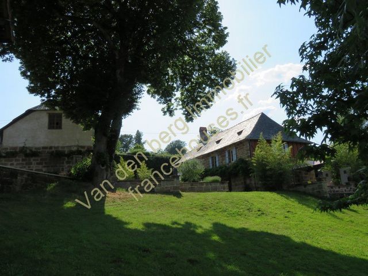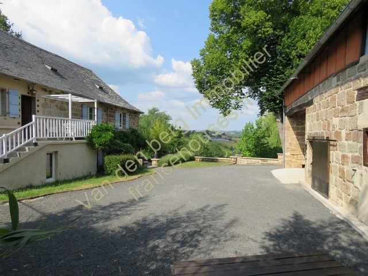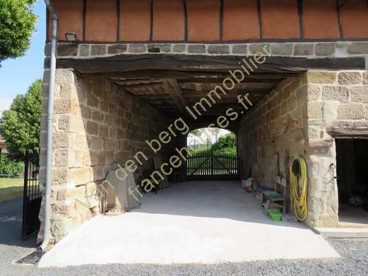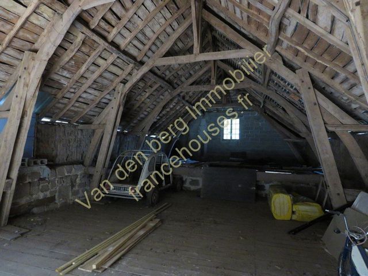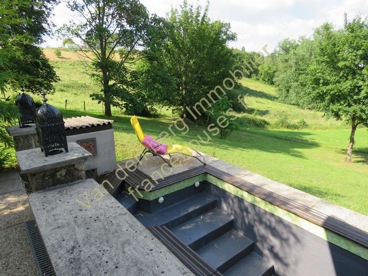POBIERANIE ZDJĘĆ...
Dom & dom jednorodzinny for sale in Brignac-la-Plaine
1 916 710 PLN
Dom & dom jednorodzinny (Na sprzedaż)
Źródło:
TXNV-T16197
/ 19001261617
In the countryside in a small hamlet, this property offers you an exceptional stone property complex with a superb view and only 7 minutes from the motorway by car. Tastefully renovated, the house offers you on the ground floor a kitchen/dining room with an inglenook fireplace and access to the exterior terrace which overlooks a small swimming pool. Subsequently a room as surprising as it is delightful, a 23 m² living room in the rock, opening onto a beautiful vaulted cellar and a well in the ground. In addition, a bright bathroom with WC and a laundry room. Upstairs a cozy parqueted living room of 30 m² with its inglenook fireplace and a bedroom of 20 m² with its independent terrace enjoying a clear view of the countryside. Three other bedrooms of 13.70, 9.10 and 10 m², two of which have exposed frames, a bathroom and a separate toilet. Attic above. Opposite the house, a beautiful Auvergne stone barn of approximately 200 m², with an open porch and old stables on the ground floor and an open space upstairs serving as a garage. An exceptional dryer of approximately 200 m² on two levels, which offers you enormous potential if you wish to rehabilitate it into a home. On the other side of the small road a convertible garden which could become your vegetable garden! (can be sold separately) Wood and electric heating, double glazing, septic tank. Terrasson 12 min A89 7 min
Zobacz więcej
Zobacz mniej
En pleine campagne dans un petit hameau, cette propriété vous offre un ensemble immobilier en pierre d'exception avec une superbe vue et à seulement 7 minutes de l'autoroute en voiture. Rénovée avec goût, la maison vous offre en rez-de-chaussée une cuisine/salle à manger avec un cantou et un accès à la terrasse extérieur qui donne sur une petite piscine. Par la suite une pièce autant surprenante que ravissante, un salon de 23 m² dans la roche, ouvert sur une belle cave voutée et un puits au sol. De plus, une salle d'eau lumineuse avec WC et une buanderie. A l'étage un salon parqueté de 30 m² conviviale avec son cantou et une chambre de 20 m² avec sa terrasse indépendante bénéficiant d'une vue dégagée sur la campagne. Trois autres chambres de 13.70, 9.10 et 10 m² dont deux avec la charpente apparente, une salle d'eau et un WC indépendant. Grenier au-dessus. En face de la maison, une belle grange auvergnate en pierre d'environ 200 m², avec en rez-de-chaussée un porche ouvert et des anciennes étables et à l'étage un espace ouvert faisant office de garage. Un séchoir d'exception d'environ 200 m² sur deux niveaux, qui vous offre un potentiel énorme si vous souhaitez le réhabiliter en habitation. De l'autre côté de la petite route un jardin aménageable qui pourrait devenir votre potager ! (peut être vendu séparément) Chauffage au bois et électrique, double vitrage, fosse septique. Terrasson 12 min A89 7 min
Op het platteland, in een klein gehucht, biedt dit pand u een uitzonderlijk stenen vastgoedcomplex met een prachtig uitzicht en op slechts 7 minuten rijden van de snelweg. Het huis is smaakvol gerenoveerd en biedt u op de begane grond een keuken/eetkamer met een open haard en toegang tot het buitenterras dat uitkijkt op een klein zwembad. Vervolgens een even verrassende als verrukkelijke kamer, een woonkamer van 23 m² in de rots, die uitkomt op een prachtige gewelfde kelder en een waterput in de grond. Daarnaast een lichte badkamer met toilet en een wasruimte. Boven een gezellige woonkamer met parketvloer van 30 m² met open haard en een slaapkamer van 20 m² met een onafhankelijk terras met vrij uitzicht op het landschap. Drie overige slaapkamers van 13,70, 9,10 en 10 m² waarvan twee met kozijnen, een badkamer en een separaat toilet. Zolder boven. Tegenover het huis staat een prachtige Auvergne stenen schuur van ongeveer 200 m², met een open veranda en oude stallen op de begane grond en een open ruimte op de bovenverdieping die dienst doet als garage. Een uitzonderlijke droger van ongeveer 200 m² op twee niveaus, die u een enorm potentieel biedt als u hem tot woning wilt verbouwen. Aan de andere kant van het weggetje een om te bouwen tuin die uw moestuin zou kunnen worden! (kan apart verkocht worden) Hout- en elektrische verwarming, dubbele beglazing, septic tank. Terrasson 12 minuten A89 7 minuten
In the countryside in a small hamlet, this property offers you an exceptional stone property complex with a superb view and only 7 minutes from the motorway by car. Tastefully renovated, the house offers you on the ground floor a kitchen/dining room with an inglenook fireplace and access to the exterior terrace which overlooks a small swimming pool. Subsequently a room as surprising as it is delightful, a 23 m² living room in the rock, opening onto a beautiful vaulted cellar and a well in the ground. In addition, a bright bathroom with WC and a laundry room. Upstairs a cozy parqueted living room of 30 m² with its inglenook fireplace and a bedroom of 20 m² with its independent terrace enjoying a clear view of the countryside. Three other bedrooms of 13.70, 9.10 and 10 m², two of which have exposed frames, a bathroom and a separate toilet. Attic above. Opposite the house, a beautiful Auvergne stone barn of approximately 200 m², with an open porch and old stables on the ground floor and an open space upstairs serving as a garage. An exceptional dryer of approximately 200 m² on two levels, which offers you enormous potential if you wish to rehabilitate it into a home. On the other side of the small road a convertible garden which could become your vegetable garden! (can be sold separately) Wood and electric heating, double glazing, septic tank. Terrasson 12 min A89 7 min
Źródło:
TXNV-T16197
Kraj:
FR
Miasto:
BRIGNAC LA PLAINE
Kod pocztowy:
19310
Kategoria:
Mieszkaniowe
Typ ogłoszenia:
Na sprzedaż
Typ nieruchomości:
Dom & dom jednorodzinny
Podatek gruntowy:
4 272 PLN
Wielkość nieruchomości:
184 m²
Wielkość działki :
4 272 m²
Pokoje:
6
Sypialnie:
4
WC:
2
Liczba poziomów:
1
Ogrzewanie palne:
Elektryczne
Zużycie energii:
327
Emisja gazów cieplarnianych:
11
Parkingi:
1
Garaże:
1
Basen:
Tak
Taras:
Tak
CENA NIERUCHOMOŚCI OD M² MIASTA SĄSIEDZI
| Miasto |
Średnia cena m2 dom |
Średnia cena apartament |
|---|---|---|
| Saint-Pantaléon-de-Larche | 7 178 PLN | - |
| Ussac | 7 006 PLN | - |
| Malemort-sur-Corrèze | 7 110 PLN | - |
| Montignac | 7 589 PLN | - |
| Thenon | 5 485 PLN | - |
| Excideuil | 4 826 PLN | - |
| Uzerche | 3 819 PLN | - |
| Souillac | 5 761 PLN | - |
| Martel | 6 929 PLN | - |
| Saint-Yrieix-la-Perche | 4 937 PLN | - |
| Thiviers | 4 754 PLN | - |
| Corrèze | 5 562 PLN | 6 642 PLN |
| Le Bugue | 7 523 PLN | - |
| Beaulieu-sur-Dordogne | 5 861 PLN | - |
| Argentat | 4 898 PLN | - |
| Périgueux | 6 857 PLN | 6 884 PLN |
| Dordogne | 6 365 PLN | 6 955 PLN |
| Gourdon | 6 627 PLN | - |
| Coulounieix-Chamiers | 6 133 PLN | - |
| Vergt | 5 665 PLN | - |
