5 755 855 PLN
4 bd
258 m²


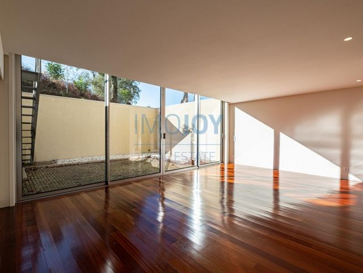

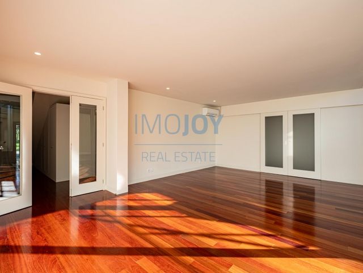
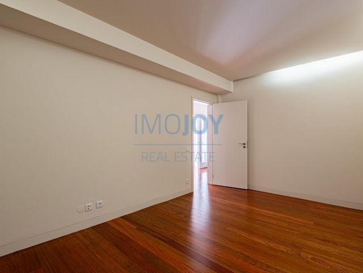
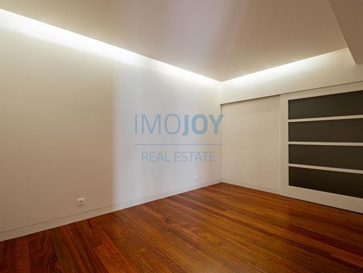
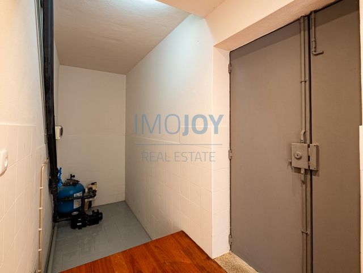
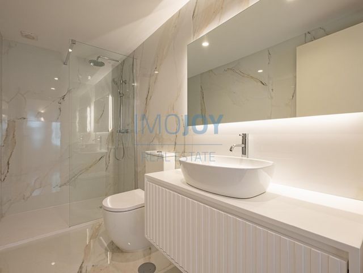
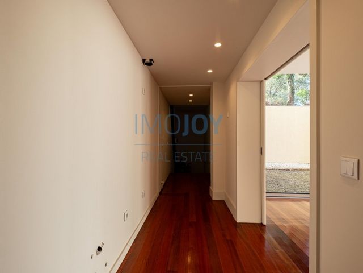
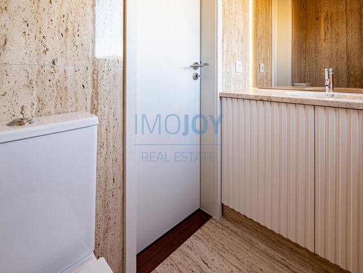
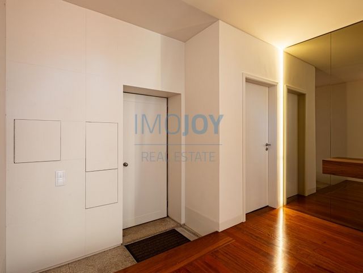
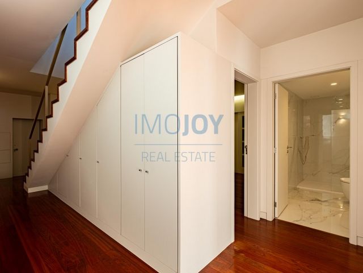

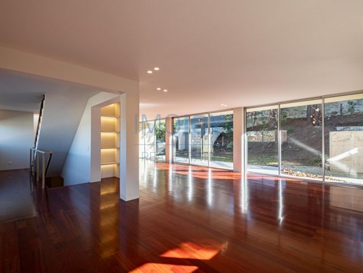
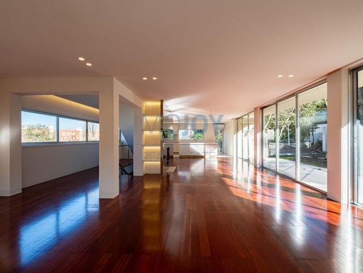

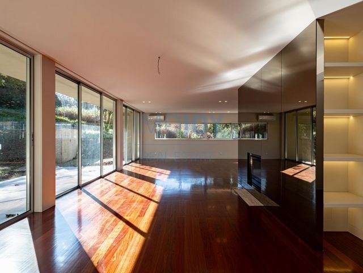
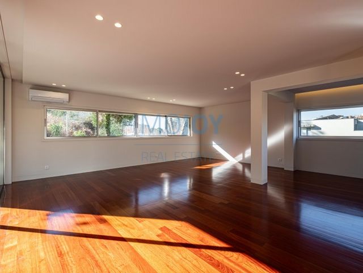
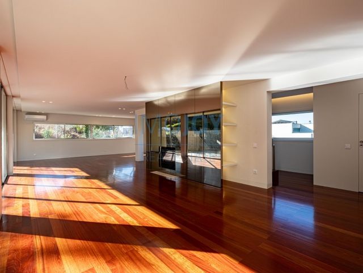

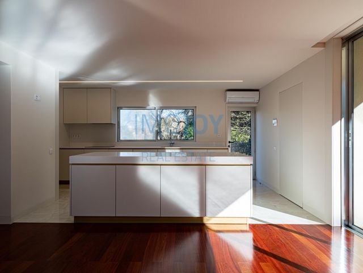
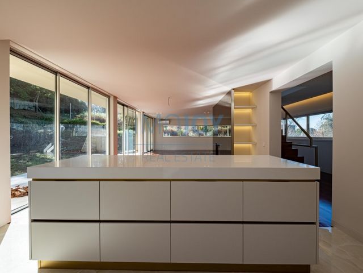
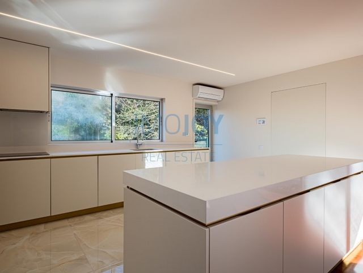
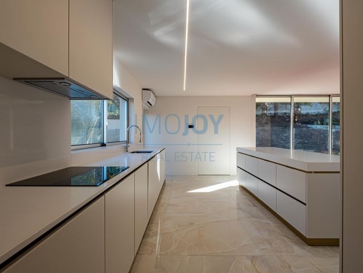
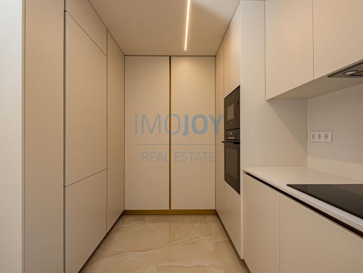

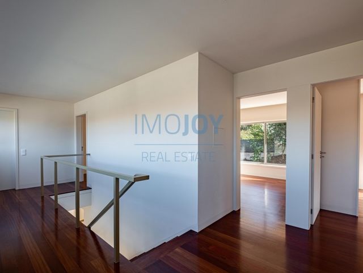
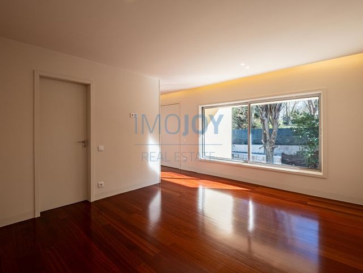
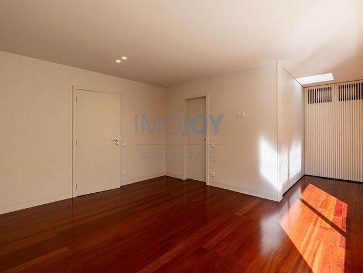
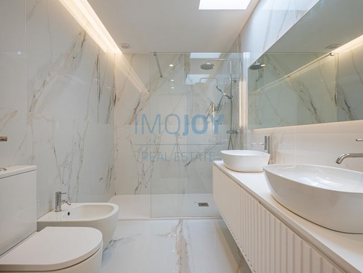
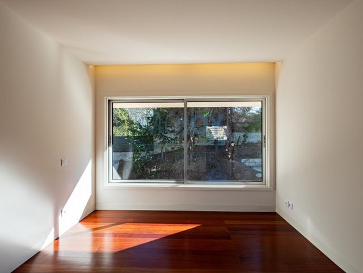
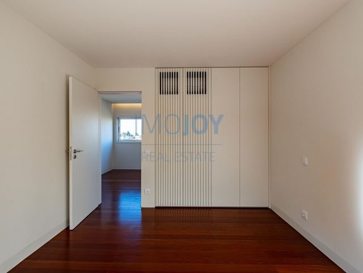

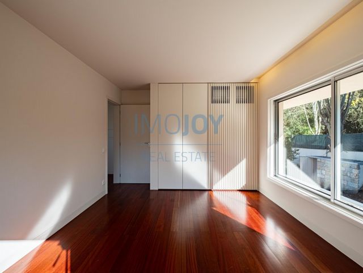
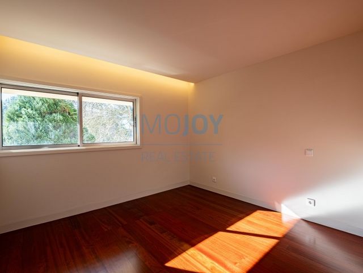
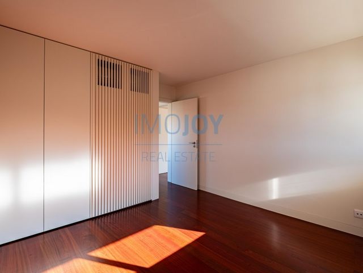
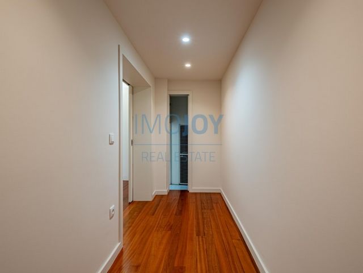
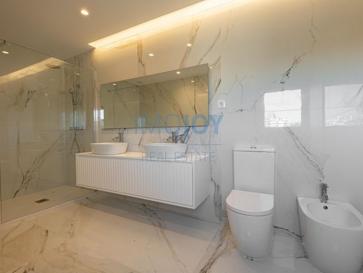
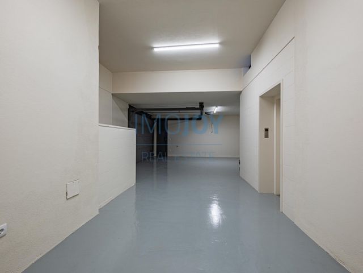

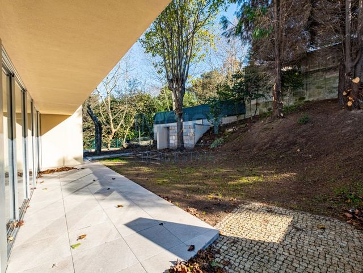
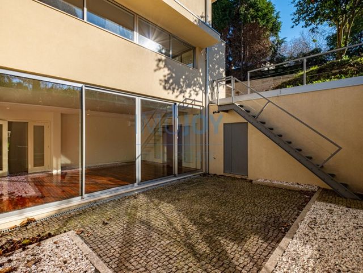

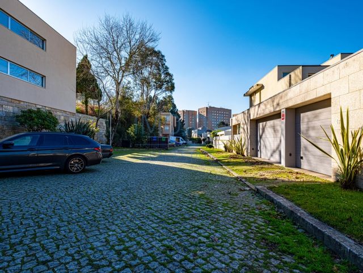
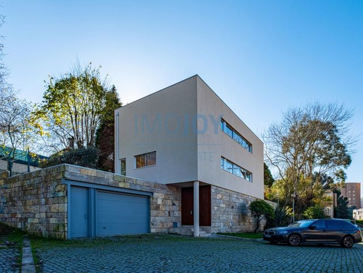
The access to the garden and the pool are functional, allowing an experience of the interior in harmony with the exterior.Located in an excellent area of Matosinhos, close to all kinds of services, transport, public and private schools, supermarkets, Norte Shopping, public and private hospital, etc. This villa is developed on 3 floors with access by stairs and also through a lift (at the moment only the lift box is mounted).The entrance floor consists of an access to the garage with space for 3 cars and also for bicycles or motorcycles, a living room with access to another space where a kitchen, a bedroom and a bathroom can be placed.
The living room has plenty of natural light and access to an interior garden, in this space different entertainment areas can be created, which can be used as a games room or gym or even to make a flat independent of the upper part of the house. The ground floor consists of an open space kitchen, fully equipped with Bosch appliances, a large living room with fireplace with direct access to the garden where the pool is located and a social bathroom with direct light.On the upper floor there are four bedrooms, one en suite and a full bathroom to support the other rooms.The air conditioning is done through air conditioning and the water heating is done through a 500L heat pump.
Solid wood floor, double glazing and window frames with acoustic insulation. A place of great tranquillity, but very close to the metro line, the ring road, the CLIP school, the CUF Hospital and the Pedro Hispano Hospital.
Energy Rating: C
#ref:MORAS020 Zobacz więcej Zobacz mniej Außergewöhnliche Villa mit moderner Architektur mit 4 Fronten, Typologie T4+1 mit Außenpool, eingefügt auf einem Grundstück mit 697 m2 und einer privaten Bruttofläche von 350 m2.Diese Villa wurde mit Liebe zum kleinsten Detail komplett saniert. Mit großen Räumen und viel Licht.
Der Zugang zum Garten und zum Pool ist funktional und ermöglicht ein Erlebnis des Innenraums in Harmonie mit dem Äußeren.Das Hotel liegt in einer ausgezeichneten Gegend von Matosinhos, in der Nähe aller Arten von Dienstleistungen, Transportmitteln, öffentlichen und privaten Schulen, Supermärkten, Norte Shopping, öffentlichem und privatem Krankenhaus usw. Diese Villa erstreckt sich über 3 Etagen und ist über eine Treppe und auch über einen Aufzug erreichbar (im Moment ist nur der Aufzugskasten montiert).Die Eingangsebene besteht aus einem Zugang zur Garage mit Platz für 3 Autos und auch für Fahrräder oder Motorräder, einem Wohnzimmer mit Zugang zu einem weiteren Raum, in dem eine Küche, ein Schlafzimmer und ein Badezimmer platziert werden können.
Das Wohnzimmer verfügt über viel Tageslicht und Zugang zu einem Innengarten, in diesem Raum können verschiedene Unterhaltungsbereiche geschaffen werden, die als Spielzimmer oder Fitnessraum genutzt werden können oder sogar, um eine Wohnung vom oberen Teil des Hauses unabhängig zu machen. Die erste Etage besteht aus einer offenen Küche, die komplett mit Bosch-Geräten ausgestattet ist, einem großen Wohnzimmer mit Kamin mit direktem Zugang zum Garten, in dem sich der Pool befindet, und einem sozialen Badezimmer mit direktem Licht.Im Obergeschoss befinden sich vier Schlafzimmer, eines davon mit eigenem Bad und ein komplettes Badezimmer, um die anderen Räume zu unterstützen.Die Klimatisierung erfolgt über eine Klimaanlage und die Warmwasserbereitung über eine 500-Liter-Wärmepumpe.
Massivholzboden, Doppelverglasung und Fensterrahmen mit Schalldämmung. Ein Ort der großen Ruhe, aber ganz in der Nähe der U-Bahn-Linie, der Ringstraße, der CLIP-Schule, des CUF-Krankenhauses und des Pedro-Hispano-Krankenhauses.
Energiekategorie: C
#ref:MORAS020 Excepcional villa de arquitectura moderna con 4 frentes, de tipología T4+1 con piscina exterior, insertada en una parcela con 697 m2 y una superficie bruta privada de 350 m2.Esta villa ha sido totalmente rehabilitada con atención al más mínimo detalle. Con estancias amplias y mucha luz.
Los accesos al jardín y a la piscina son funcionales, permitiendo una experiencia del interior en armonía con el exterior.Situado en una excelente zona de Matosinhos, cerca de todo tipo de servicios, transporte, colegios públicos y privados, supermercados, Norte Shopping, hospital público y privado, etc. Esta villa se desarrolla en 3 plantas con acceso por escaleras y también a través de un ascensor (de momento solo está montada la caja del ascensor).La planta de entrada consta de un acceso al garaje con espacio para 3 coches y también para bicicletas o motos, un salón comedor con acceso a otro espacio donde se pueden colocar una cocina, un dormitorio y un baño.
El salón cuenta con mucha luz natural y acceso a un jardín interior, en este espacio se pueden crear diferentes zonas de entretenimiento, que pueden ser utilizadas como sala de juegos o gimnasio o incluso para hacer un apartamento independiente de la parte superior de la casa. La primera planta consta de una cocina de espacio abierto, totalmente equipada con electrodomésticos Bosch, un gran salón comedor con chimenea con acceso directo al jardín donde se encuentra la piscina y un baño social con luz directa.En la planta superior hay cuatro dormitorios, uno en suite y un baño completo para apoyar a las demás estancias.La climatización se realiza a través de aire acondicionado y el calentamiento del agua se realiza a través de una bomba de calor de 500L.
Suelo de madera maciza, doble acristalamiento y marcos de ventanas con aislamiento acústico. Un lugar de mucha tranquilidad, pero muy cerca de la línea de metro, la circunvalación, el colegio CLIP, el Hospital CUF y el Hospital Pedro Hispano.
Categoría Energética: C
#ref:MORAS020 Villa exceptionnelle d'architecture moderne avec 4 façades, de typologie T4+1 avec piscine extérieure, insérée dans un terrain de 697 m2 et une surface brute privée de 350 m2.Cette villa a été entièrement réhabilitée avec une attention aux moindres détails. Avec de grandes pièces et beaucoup de lumière.
L'accès au jardin et à la piscine sont fonctionnels, permettant une expérience de l'intérieur en harmonie avec l'extérieur.Situé dans un excellent quartier de Matosinhos, à proximité de toutes sortes de services, des transports, des écoles publiques et privées, des supermarchés, des magasins Norte, des hôpitaux publics et privés, etc. Cette villa est développée sur 3 étages avec accès par des escaliers et également par un ascenseur (pour le moment, seul le boîtier de l'ascenseur est monté).L'étage d'entrée se compose d'un accès au garage avec de la place pour 3 voitures et aussi pour les vélos ou les motos, d'un salon avec accès à un autre espace où une cuisine, une chambre et une salle de bain peuvent être placées.
Le salon bénéficie de beaucoup de lumière naturelle et d'un accès à un jardin intérieur, dans cet espace différents espaces de divertissement peuvent être créés, qui peuvent être utilisés comme salle de jeux ou salle de sport ou même pour rendre un appartement indépendant de la partie supérieure de la maison. Le premier étage se compose d'une cuisine ouverte, entièrement équipée d'appareils Bosch, d'un grand salon avec cheminée avec accès direct au jardin où se trouve la piscine et d'une salle de bain sociale avec lumière directe.À l'étage supérieur, il y a quatre chambres, une en suite et une salle de bain complète pour soutenir les autres pièces.La climatisation se fait par air conditionné et le chauffage de l'eau se fait par une pompe à chaleur de 500L.
Parquet en bois massif, double vitrage et huisseries avec isolation acoustique. Un lieu de grande tranquillité, mais très proche de la ligne de métro, du périphérique, de l'école CLIP, de l'hôpital CUF et de l'hôpital Pedro Hispano.
Performance Énergétique: C
#ref:MORAS020 Eccezionale villa di architettura moderna con 4 fronti, di tipologia T4+1 con piscina all'aperto, inserita in un terreno di 697 m2 e una superficie lorda privata di 350 m2.Questa villa è stata completamente ristrutturata con attenzione ai minimi dettagli. Con camere ampie e molta luce.
L'accesso al giardino e alla piscina sono funzionali, permettendo un'esperienza dell'interno in armonia con l'esterno.Situato in un'ottima zona di Matosinhos, vicino a tutti i tipi di servizi, trasporti, scuole pubbliche e private, supermercati, Norte Shopping, ospedale pubblico e privato, ecc. Questa villa si sviluppa su 3 piani con accesso tramite scale e anche attraverso un ascensore (al momento è montata solo la cabina dell'ascensore).Il piano d'ingresso è composto da un accesso al garage con spazio per 3 auto e anche per biciclette o moto, un soggiorno con accesso ad un altro spazio dove possono essere collocati una cucina, una camera da letto e un bagno.
Il soggiorno ha molta luce naturale e l'accesso a un giardino interno, in questo spazio si possono creare diverse aree di intrattenimento, che possono essere utilizzate come sala giochi o palestra o anche per rendere un appartamento indipendente dalla parte superiore della casa. Il primo piano è composto da una cucina open space, completamente attrezzata con elettrodomestici Bosch, un ampio soggiorno con camino con accesso diretto al giardino dove si trova la piscina e un bagno sociale con luce diretta.Al piano superiore ci sono quattro camere da letto, una con bagno privato e un bagno completo per sostenere le altre stanze.L'aria condizionata avviene tramite aria condizionata e il riscaldamento dell'acqua avviene tramite una pompa di calore da 500 litri.
Pavimento in legno massello, doppi vetri e infissi con isolamento acustico. Un luogo di grande tranquillità, ma molto vicino alla linea della metropolitana, alla circonvallazione, alla scuola CLIP, all'ospedale CUF e all'ospedale Pedro Hispano.
Categoria energetica: C
#ref:MORAS020 Uitzonderlijke villa van moderne architectuur met 4 fronten, van typologie T4+1 met buitenzwembad, ingevoegd in een perceel met 697 m2 en een eigen bruto oppervlakte van 350 m2.Deze villa is volledig gerehabiliteerd met aandacht voor het kleinste detail. Met grote ruimtes en veel lichtinval.
De toegang tot de tuin en het zwembad zijn functioneel, waardoor een ervaring van het interieur in harmonie met het exterieur mogelijk is.Gelegen in een uitstekende omgeving van Matosinhos, dicht bij allerlei diensten, vervoer, openbare en particuliere scholen, supermarkten, Norte Shopping, openbaar en particulier ziekenhuis, enz. Deze villa is ontwikkeld op 3 verdiepingen met toegang via een trap en ook via een lift (op dit moment is alleen de liftbox gemonteerd).De entreeverdieping bestaat uit een toegang tot de garage met ruimte voor 3 auto's en ook voor fietsen of motoren, een woonkamer met toegang tot een andere ruimte waar een keuken, een slaapkamer en een badkamer geplaatst kunnen worden.
De woonkamer heeft veel natuurlijk licht en toegang tot een binnentuin, in deze ruimte kunnen verschillende entertainmentruimtes worden gecreëerd, die kunnen worden gebruikt als speelkamer of fitnessruimte of zelfs om een appartement onafhankelijk te maken van het bovenste deel van het huis. De eerste verdieping bestaat uit een open keuken, volledig uitgerust met Bosch apparatuur, een grote woonkamer met open haard met directe toegang tot de tuin waar het zwembad zich bevindt en een sociale badkamer met direct licht.Op de bovenverdieping zijn er vier slaapkamers, een eigen badkamer en een complete badkamer om de andere kamers te ondersteunen.De airconditioning gebeurt door middel van airconditioning en de waterverwarming wordt gedaan door middel van een 500L warmtepomp.
Massief houten vloer, dubbele beglazing en kozijnen met akoestische isolatie. Een plaats van grote rust, maar zeer dicht bij de metrolijn, de ringweg, de CLIP-school, het CUF-ziekenhuis en het Pedro Hispano-ziekenhuis.
Energie Categorie: C
#ref:MORAS020 Excecional moradia de arquitetura moderna com 4 frentes, de tipologia T4+1 com piscina exterior, inserida num lote c/ 697 m2 e uma área bruta privativa de 350 m2.Esta moradia foi totalmente reabilitada com atenção ao mais pequeno detalhe. Com divisões amplas e muita luminosidade.
O acesso ao jardim e à piscina são funcionais permitindo uma vivência do interior em harmonia com o exterior.Localizada numa zona excelente de Matosinhos, próxima a todo o tipo de serviços, transportes, escolas públicas e privadas, supermercados, Norte Shopping, hospital público e privado, etc. Esta moradia desenvolve-se em 3 pisos com acesso por escadas e também através de um elevador (neste momento apenas está montada a caixa do elevador).O piso de entrada é composto por um acesso à garagem com espaço para 3 carros e ainda para bicicletas ou motos, uma sala com acesso a um outro espaço onde poderá ser colocada uma cozinha, um quarto e uma casa de banho.
A sala tem muita luz natural e acesso a um jardim interior, neste espaço poderão ser criadas diferentes áreas de entretenimento, podendo ser utilizado para sala de jogos ou ginásio ou ainda para fazer um apartamento independente da parte superior da casa. O primeiro piso é composto por uma cozinha em open space, totalmente equipada c/ eletrodomésticos Bosch, uma ampla sala comum c/ recuperador de calor com acesso direto ao jardim onde se encontra a piscina e uma casa de banho social com luz direta.No piso superior tem quatro quartos, sendo um em suíte e uma casa de banho completa de apoio aos outros quartos.A climatização é feita através de ar condicionado e o aquecimento da água é feito através de bomba de calor de 500L.
Piso em madeira maciça, vidros duplos e caixilharia c/ isolamento acústico. Local de muita tranquilidade, mas muito próximo à linha de metro, à circunvalação, ao colégio CLIP, ao Hospital CUF e ao Hospital de Pedro Hispano.
Categoria Energética: C
#ref:MORAS020 4 , 4+1 , 697 2 350 2. . .
, . , , , , , Norte, . . 3 , ( ). 3 , , , , .
, , . , Bosch, , , . , . , 500 .
, . , , , CLIP, CUF .
: C
#ref:MORAS020 Exceptional villa of modern architecture with 4 fronts, of typology T4+1 with outdoor pool, inserted in a plot with 697 m2 and a private gross area of 350 m2.This villa has been fully rehabilitated with attention to the smallest detail. With large rooms and lots of light.
The access to the garden and the pool are functional, allowing an experience of the interior in harmony with the exterior.Located in an excellent area of Matosinhos, close to all kinds of services, transport, public and private schools, supermarkets, Norte Shopping, public and private hospital, etc. This villa is developed on 3 floors with access by stairs and also through a lift (at the moment only the lift box is mounted).The entrance floor consists of an access to the garage with space for 3 cars and also for bicycles or motorcycles, a living room with access to another space where a kitchen, a bedroom and a bathroom can be placed.
The living room has plenty of natural light and access to an interior garden, in this space different entertainment areas can be created, which can be used as a games room or gym or even to make a flat independent of the upper part of the house. The ground floor consists of an open space kitchen, fully equipped with Bosch appliances, a large living room with fireplace with direct access to the garden where the pool is located and a social bathroom with direct light.On the upper floor there are four bedrooms, one en suite and a full bathroom to support the other rooms.The air conditioning is done through air conditioning and the water heating is done through a 500L heat pump.
Solid wood floor, double glazing and window frames with acoustic insulation. A place of great tranquillity, but very close to the metro line, the ring road, the CLIP school, the CUF Hospital and the Pedro Hispano Hospital.
Energy Rating: C
#ref:MORAS020