8 328 406 PLN
4 bd
350 m²
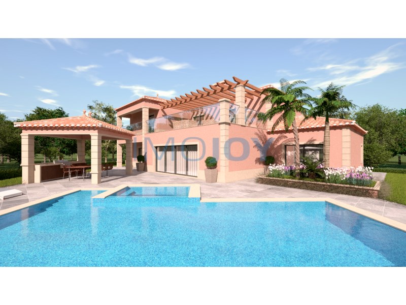
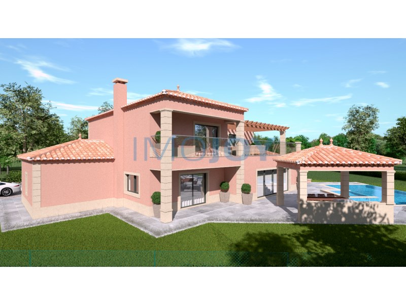
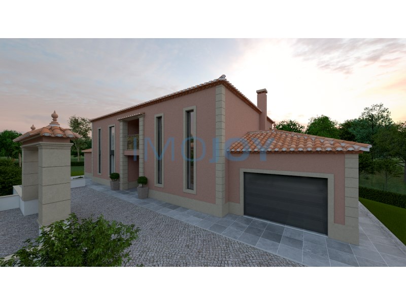
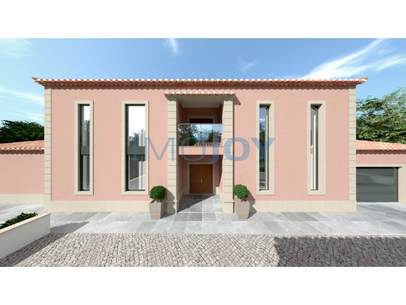
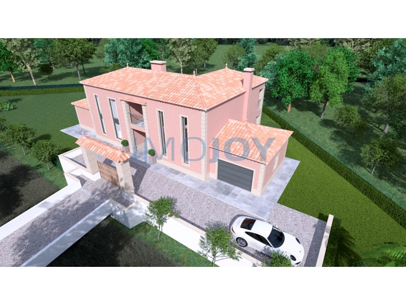
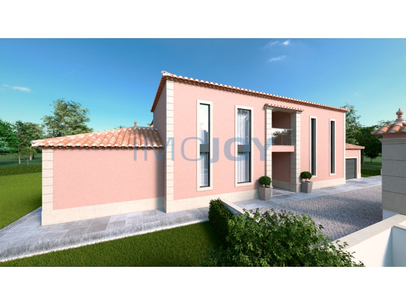
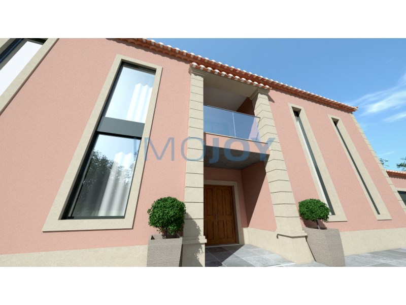
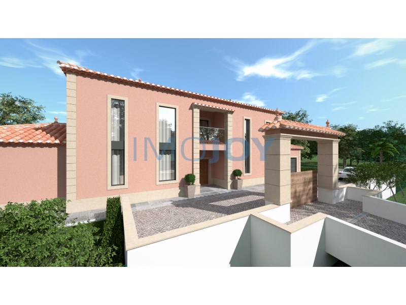
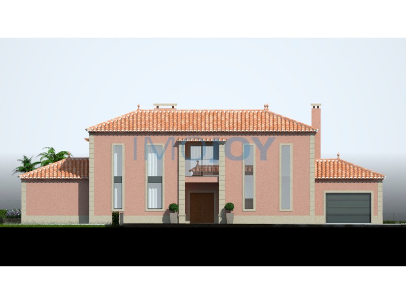
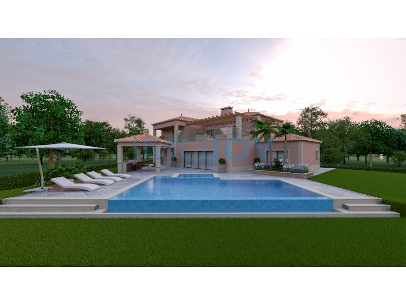
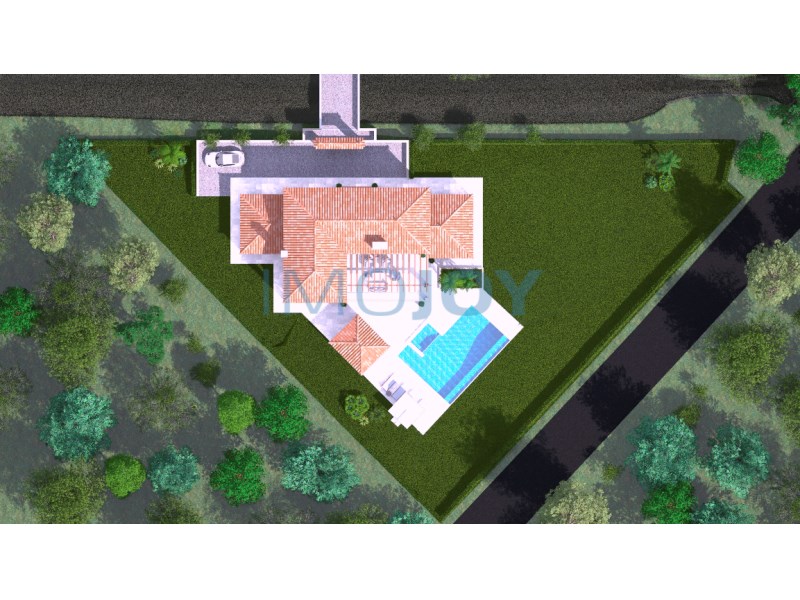
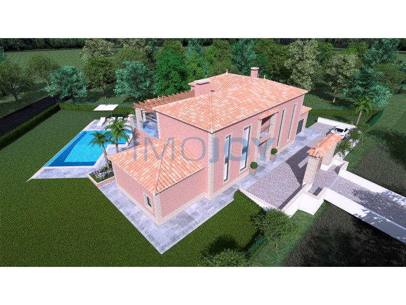
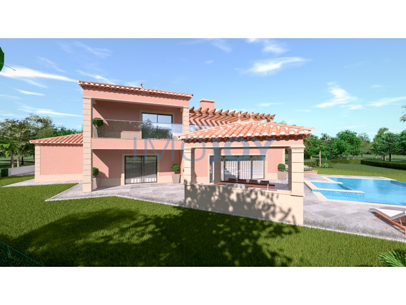
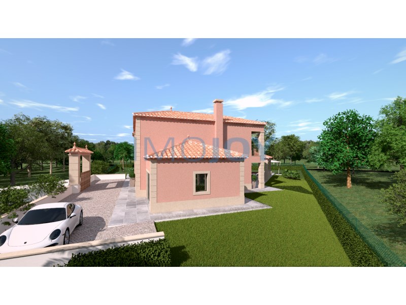
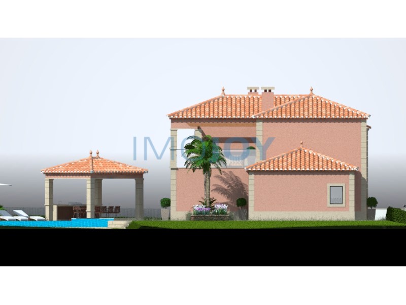
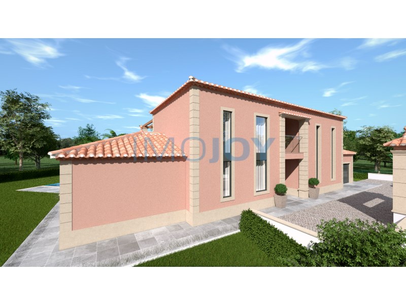
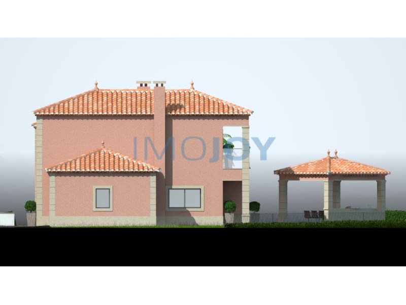
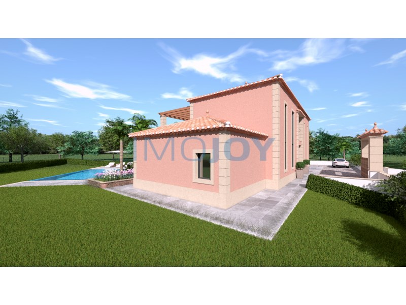
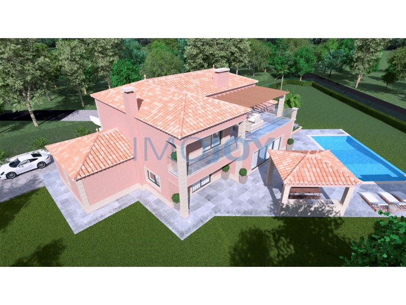
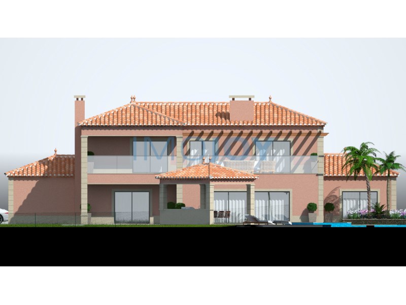
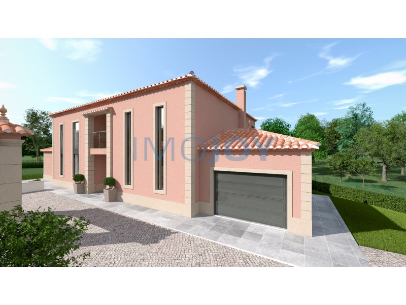
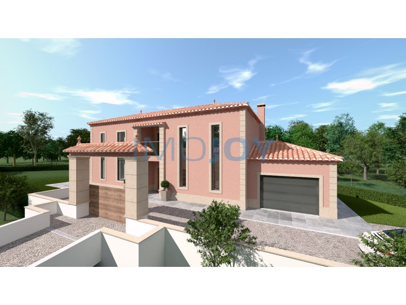
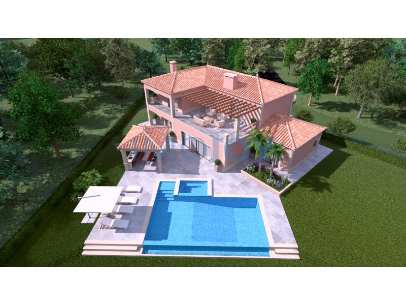
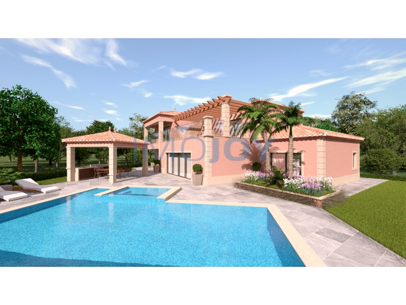
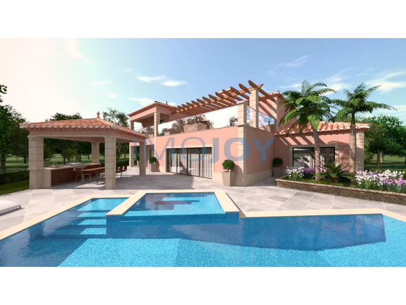
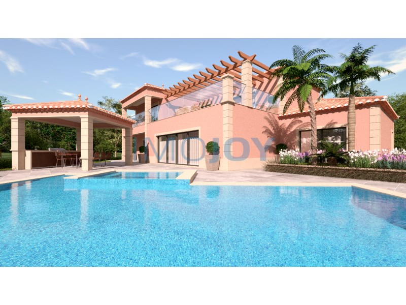
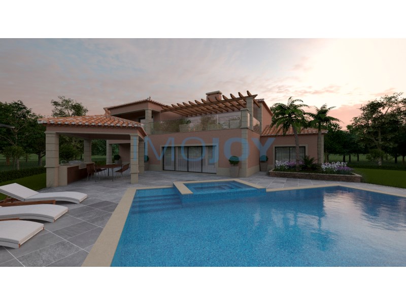
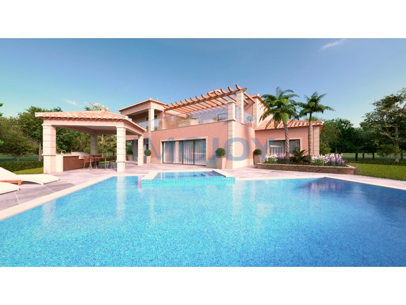
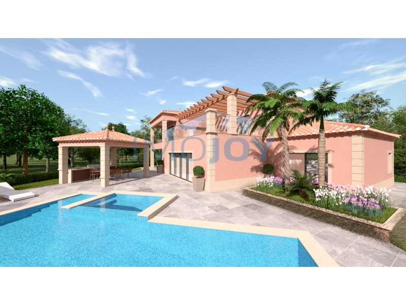
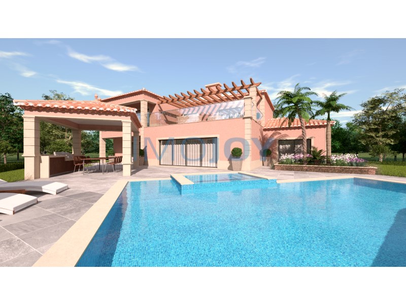
We can also find two covered terraces and a large uncovered terrace.The villa will be equipped with underfloor heating, home automation, heat pump, photovoltaic panels, central vacuum and air conditioning.Area captions: Ground Floor:Deployment Area: 218.50m2
Closed Construction Area: 206.20m2
Covered Terraces Area: 12.35m2
Total Construction Area: 218.50m2Total: Closed construction area at R/C 206.20m2
Closed construction area on 1st floor 111.00m2
Total construction area 317.20m2
Energy Rating: A
#ref:MORSS022 Zobacz więcej Zobacz mniej Diese Villa befindet sich in einer erstklassigen Gegend in Alvor, neben dem Golfplatz Penina, dem Autobahneingang und dem berühmten Dorf Alvor.Das Grundstück hat 1360 m2 und die Villa besteht aus R / C und ersten Stock.Auf der r / c finden wir Eingangshalle, Wohnzimmer mit Kamin, zwei Schlafzimmer en suite, Badezimmerservice, voll ausgestattete Küche, Waschküche, Speisekammer, zwei überdachte Terrassen und eine große Garage.Im ersten Stock finden wir zwei Schlafzimmer en suite und mit Kleidungsbereich.
Wir können auch zwei überdachte Terrassen und eine große offene Terrasse finden.Die Villa wird mit Fußbodenheizung, Hausautomation, Wärmepumpe, Photovoltaik-Paneelen, Zentralstaubsauger und Klimaanlage ausgestattet.Bereichsbeschriftungen: Erdgeschoß:Einsatzfläche: 218.50m2
Geschlossene Baufläche: 206.20m2
Überdachte Terrassen Fläche: 12.35m2
Gesamte Baufläche: 218.50m2Gesamt: Geschlossene Baufläche bei R/C 206.20m2
Geschlossener Baubereich im 1. Stock 111.00m2
Gesamtbaufläche 317,20m2
Energiekategorie: A
#ref:MORSS022 Esta villa está situada en una zona privilegiada en Alvor, junto al campo de golf de Penina, la entrada a la autopista y el famoso pueblo de Alvor.La parcela tiene 1360 m2 y el chalet se compone de R/C y primera planta.En el r/c podemos encontrar Hall de entrada, Salón comedor con chimenea, Dos dormitorios en suite, Baño de servicio, Cocina totalmente equipada, Lavadero, Despensa, Dos terrazas cubiertas y un amplio garaje.En la primera planta podemos encontrar dos dormitorios en suite y con zona de vestimenta.
También podemos encontrar dos terrazas cubiertas y una gran terraza descubierta.La villa estará equipada con calefacción por suelo radiante, domótica, bomba de calor, paneles fotovoltaicos, aspiración central y aire acondicionado.Leyendas del área: Planta baja:Área de despliegue: 218.50m2
Área de construcción cerrada: 206.20m2
Área de terrazas cubiertas: 12.35m2
Área total de construcción: 218.50m2Total: Área de construcción cerrada en R/C 206.20m2
Área de construcción cerrada en 1er piso 111.00m2
Área total de construcción 317.20m2
Categoría Energética: A
#ref:MORSS022 Cette villa est située dans un quartier privilégié d'Alvor, à côté du parcours de golf de Penina, de l'entrée de l'autoroute et du célèbre village d'Alvor.La parcelle a 1360 m2 et la villa est composée de R / C et premier étage.Sur le r / c, nous pouvons trouver Hall d'entrée, Salon avec cheminée, Deux chambres en suite, Service de salle de bains, Cuisine entièrement équipée, Buanderie, Cellier, Deux terrasses couvertes et un grand garage.Au premier étage, nous pouvons trouver deux chambres en suite et avec coin vêtements.
Nous pouvons également trouver deux terrasses couvertes et une grande terrasse découverte.La villa sera équipée de chauffage au sol, domotique, pompe à chaleur, panneaux photovoltaïques, aspirateur central et climatisation.Légendes des zones : Rez-de-chaussée:Zone de déploiement: 218.50m2
Surface de construction fermée: 206.20m2
Surface des terrasses couvertes: 12.35m2
Surface totale de construction: 218.50m2Total: Zone de construction fermée à R/C 206.20m2
Surface de construction fermée au 1er étage 111.00m2
Surface totale de construction 317.20m2
Performance Énergétique: A
#ref:MORSS022 Questa villa si trova in una zona privilegiata di Alvor, vicino al campo da golf Penina, all'ingresso dell'autostrada e al famoso villaggio di Alvor.La trama ha 1360 m2 e la villa è composta da R / C e primo piano.Sulla r / c possiamo trovare ingresso, soggiorno con camino, due camere da letto con bagno privato, servizio bagno, cucina completamente attrezzata, lavanderia, dispensa, due terrazze coperte e un ampio garage.Al primo piano possiamo trovare Due camere da letto con bagno privato e con zona abbigliamento.
Possiamo anche trovare due terrazze coperte e una grande terrazza scoperta.La villa sarà dotata di riscaldamento a pavimento, domotica, pompa di calore, pannelli fotovoltaici, aspirazione centralizzata e aria condizionata.Didascalie dell'area: Pianterreno:Area di distribuzione: 218.50m2
Area di costruzione chiusa: 206.20m2
Superficie terrazze coperte: 12.35m2
Superficie totale di costruzione: 218.50m2Totale: Area di costruzione chiusa a R / C 206.20m2
Area di costruzione chiusa al 1 ° piano 111,00m2
Superficie totale di costruzione 317.20m2
Categoria energetica: A
#ref:MORSS022 Deze villa is gelegen in een eersteklas gebied in Alvor, naast de Penina Golfbaan, de ingang van de snelweg en het beroemde dorp Alvor.Het perceel heeft 1360 m2 en de villa bestaat uit R/C en eerste verdieping.Op de r / c vinden we hal, woonkamer met open haard, twee slaapkamers en suite, badkamer, volledig uitgeruste keuken, wasserij, bijkeuken, twee overdekte terrassen en een grote garage.Op de eerste verdieping vinden we twee slaapkamers met eigen badkamer en met kledinggedeelte.
We vinden ook twee overdekte terrassen en een groot onoverdekt terras.De villa zal worden uitgerust met vloerverwarming, domotica, warmtepomp, fotovoltaïsche panelen, centrale stofzuiger en airconditioning.Bijschriften in het gebied: Benedenverdieping:Inzetgebied: 218.50m2
Gesloten bouwoppervlakte: 206.20m2
Overdekte terrassen oppervlakte: 12.35m2
Totale bouwoppervlakte: 218.50m2Totaal: Gesloten bouwoppervlakte bij R/C 206.20m2
Gesloten bouwruimte op de 1e verdieping 111.00m2
Totale bouwoppervlakte 317.20m2
Energie Categorie: A
#ref:MORSS022 Esta moradia está situada numa zona nobre em Alvor, junto ao Campo de Golf da Penina, da entrada para a autoestrada e da famosa Vila de Alvor.O lote tem 1360 m2 e a moradia é composta por R/C e primeiro andar.No R/ C podemos encontrar Hall de Entrada, Sala com lareira, Dois Quartos em suite, Casa de Banho de serviço, Cozinha toda equipada, Lavandaria, Despensa, Dois terraços cobertos e uma grande garagem.No primeiro andar podemos encontrar Dois Quartos em suite e com zona de vestuário.
Também podemos encontrar dois terraços cobertos e um grande terraço descoberto.A moradia vai ficar equipada com piso radiante, domótica, bomba de calor, painéis fotovoltaicos, aspiração central e ar condicionado.Legendas de áreas: Rés do Chão:Área de Implantação: 218.50m2
Área Construção Fechada: 206.20m2
Área Terraços Cobertos: 12.35m2
Área Total de Construção: 218.50m2Totais: Área de construção fechada no R/C 206.20m2
Área de construção fechada no 1º andar 111.00m2
Área Total de construção 317.20m2
Categoria Energética: A
#ref:MORSS022 , Penina, . 1360 2 R / C . / , , , , , , . .
. , , , , . : : : 218.50m2
: 206.20m2
: 12.35m2
: 218.50m2: R/C 206.20m2
1 111.002
317.202
: A
#ref:MORSS022 This villa is situated in a prime area in Alvor, next to the Penina Golf Course, the entrance to the motorway and the famous Village of Alvor.The plot has 1360 m2 and the villa is composed of R / C and first floor.On the r / c we can find Entrance Hall, Living room with fireplace, Two bedrooms en suite, Bathroom service, Fully equipped kitchen, Laundry, Pantry, Two covered terraces and a large garage.On the first floor we can find Two bedrooms en suite and with clothing area.
We can also find two covered terraces and a large uncovered terrace.The villa will be equipped with underfloor heating, home automation, heat pump, photovoltaic panels, central vacuum and air conditioning.Area captions: Ground Floor:Deployment Area: 218.50m2
Closed Construction Area: 206.20m2
Covered Terraces Area: 12.35m2
Total Construction Area: 218.50m2Total: Closed construction area at R/C 206.20m2
Closed construction area on 1st floor 111.00m2
Total construction area 317.20m2
Energy Rating: A
#ref:MORSS022