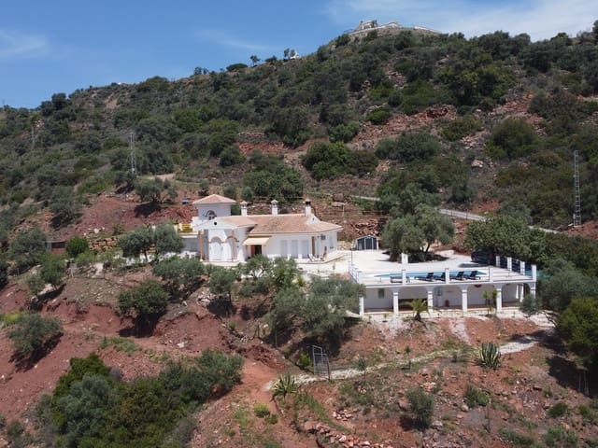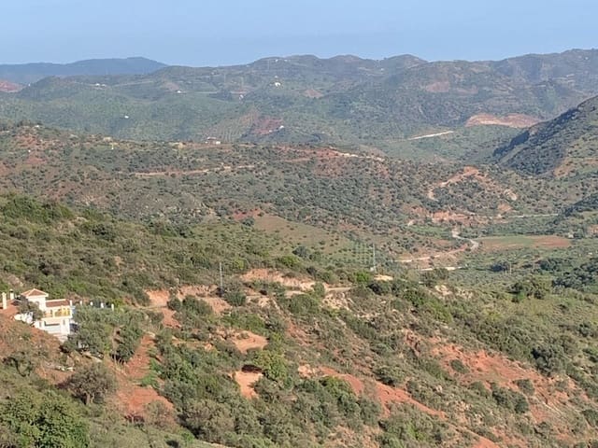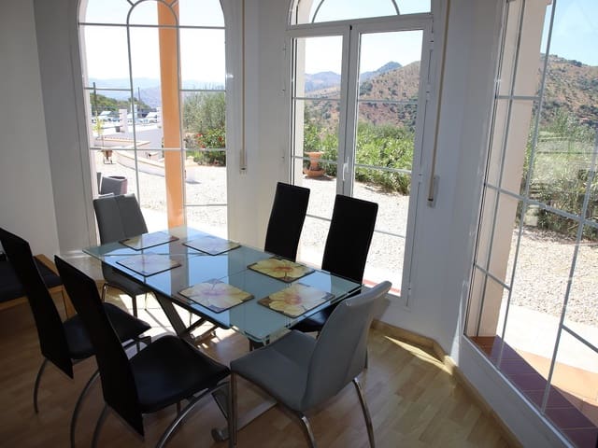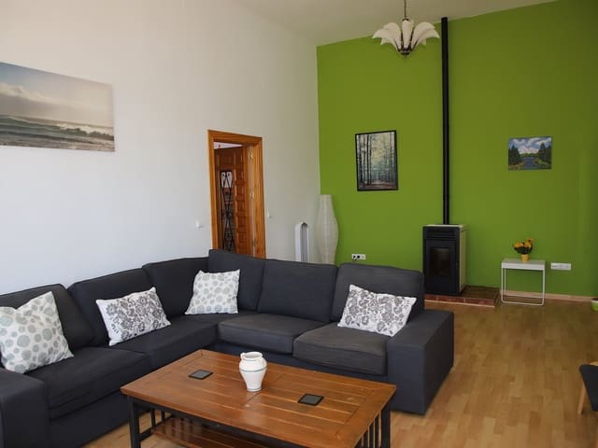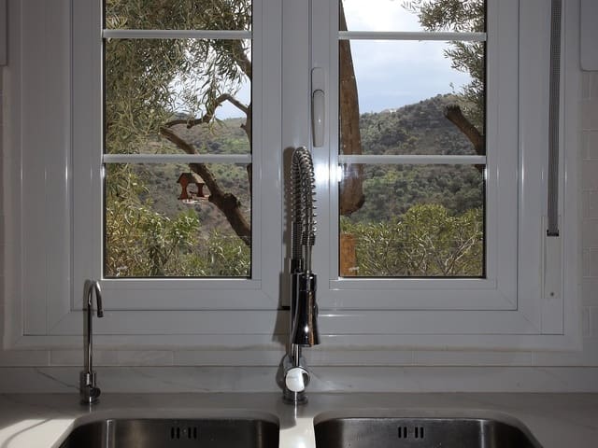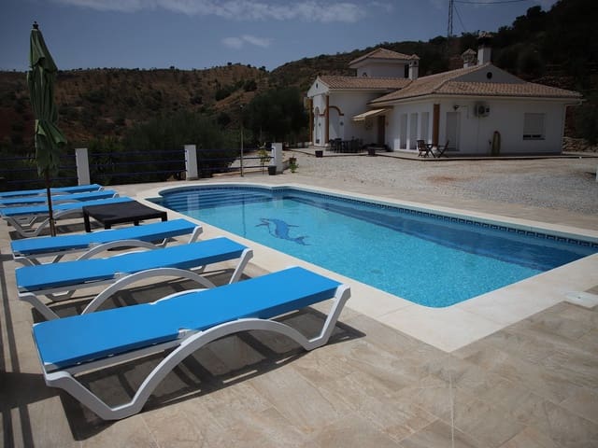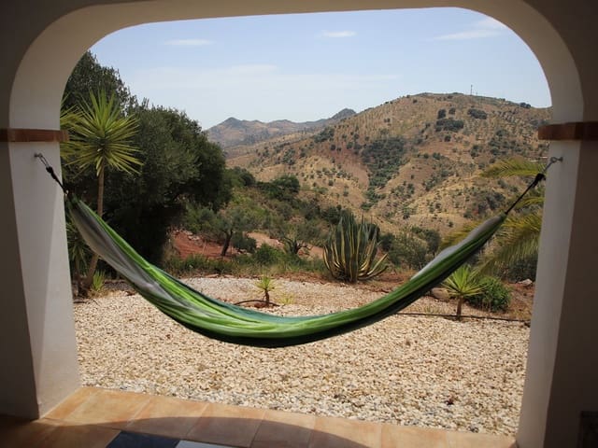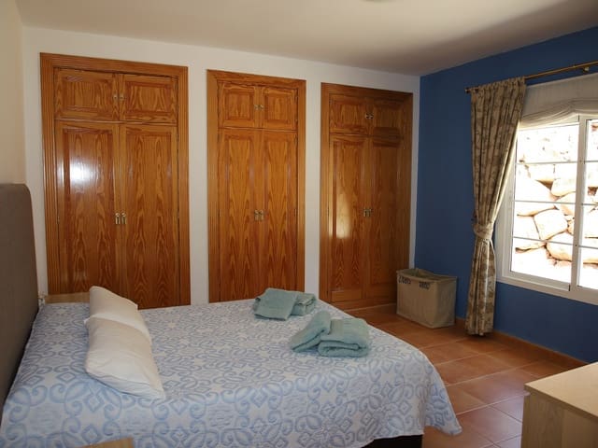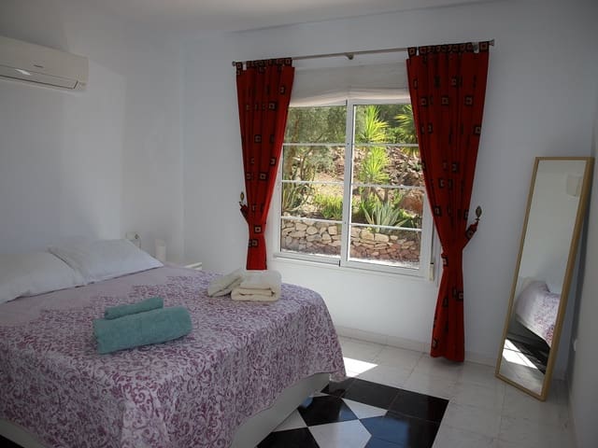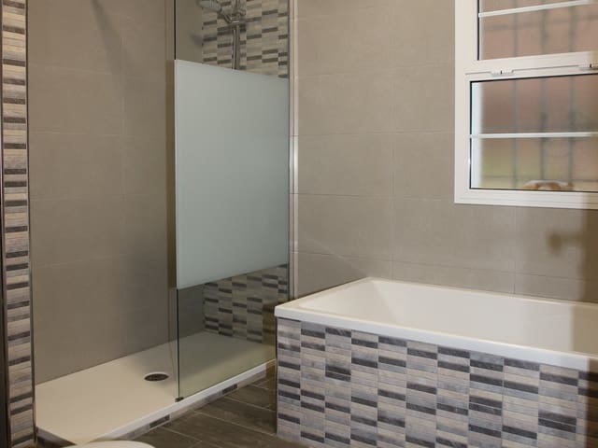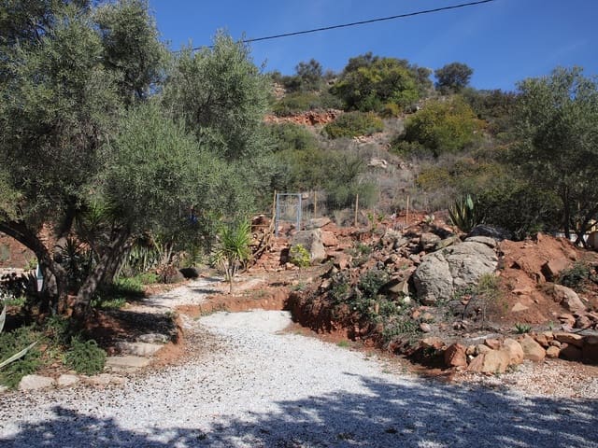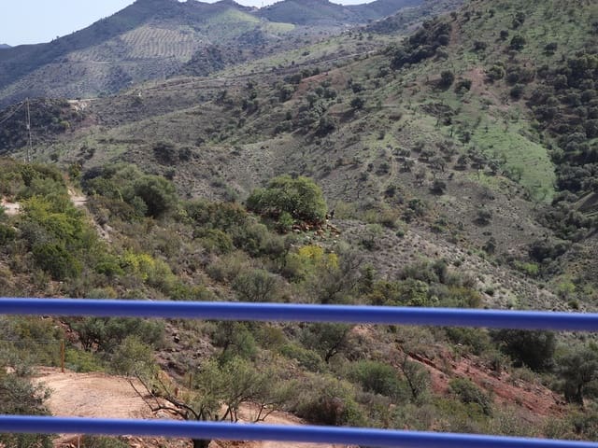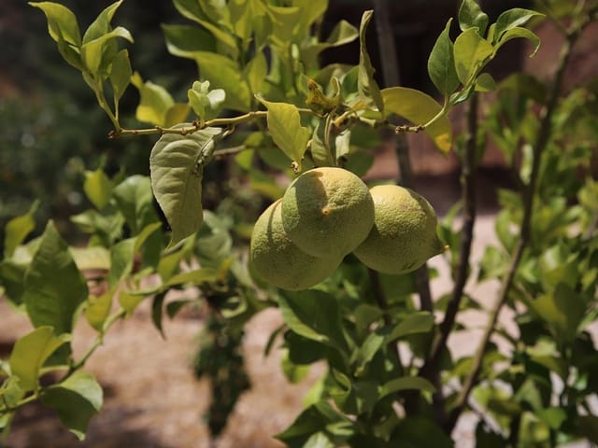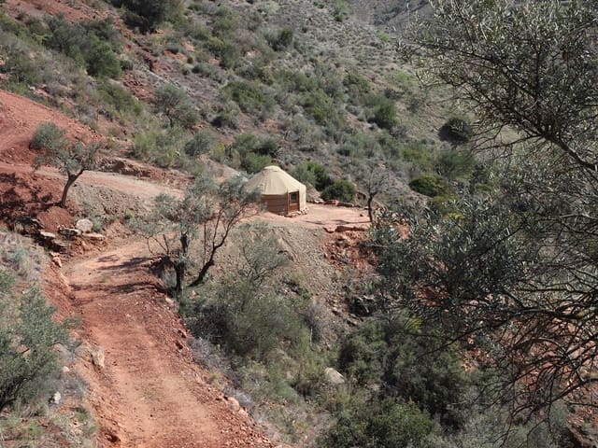POBIERANIE ZDJĘĆ...
Dom & dom jednorodzinny (Na sprzedaż)
Źródło:
TBQO-T946
/ 8416789
For sale direct from the owners! This high quality villa offers a huge amount more than most “standard” villas. A comfortable year-round home, the property offers many extras to enjoy but could also be used as a secure “lock and leave” holiday home or investment vehicle (rural tourism license issued). Location is one thing which can’t be changed and this villa has a terrific position with panoramic views down the valley, privacy from neighbours and peace and tranquillity in abundance. The villa is located in the countryside north of Almogia, a bustling village which has history going back hundreds of years. And yet, the coast, Malaga airport and the thriving city of Malaga are all within easy reach. If you’d like to create income, there’s an existing 14’ hand-built Yurt on the land as well as other positions ready for more yurts within the land. There are many reasons we feel this villa will be popular… ♦ Stunning location – peace and privacy but not isolated ♦ License of First Occupation – a stress free purchase! ♦ Beautifully presented and a comfortable year-round home ♦ 3 bedrooms and 2 bathrooms – one is en-suite to the master bedroom ♦ Two basement rooms for extra space and storage ♦ 10 m x 4 m natural salt swimming pool with outside shower and pool cover ♦ Fully fenced land – 25,000M2 – with gated entrance ♦ All mains services – water, electric and Internet ♦ 12 solar panels with 6KW inverter – save on high electric costs and sell back to the grid! ♦ Environmentally conscious – LED Lights, filtered drinking water and an organic vegetable garden ♦ All furniture included ♦ Pellet burner in dining room, log burner in lounge ♦ Full Air/Con units – heating and cooling excluding dining room Brief details of the layout of the house… On the main living level the property includes: A spacious living room with great connection to the front terrace. The room has a wood burning stove for the cooler months. A separate dining room or music room has a very efficient pellet burner. It also connects well with the front terrace and the three arched windows frame the views perfectly. The kitchen is a cook’s delight – this very impressive and fully equipped kitchen comes with 90cm induction hob, eye level oven, pop up extractor, pop up 3 socket unit, 2 fridge freezers, dishwasher, washing machine and plenty of wall and base level storage and a huge island unit are topped off with super sleek granite composite work surfaces. Bedroom 1 – is a good size double bedroom with built in wardrobes and en-suite shower room. Bedroom 1 en-suite – is well fitted with a contemporary suite, concealed cistern, wall hung toilet and bidet. Concealed with rain shower head and hand hose walk in shower, washbasin and heated towel rail. Bedroom 2 – is another good size double bedroom Bedroom 3 – is a double bedroom Both bedrooms 2 and 3 share another contemporary bathroom with a large shower area with rain shower head and hand hose head. Separate full size bath, bidet, washbasin and heated towel rail. From the main living level there is access to the rooftop terrace which offers panoramic views and is a great place for sunbathing or enjoying an evening under the stars. Basement – this bonus space includes two storage rooms and these spaces could easily be used as a home office, hobby room or gymnasium. This level is accessed by the main stairway down from the living level. Equally a continuous stairway leads to the upper outside roof terrace. The front terrace has an open aspect and is a great place to enjoy the views. Outside space, terraces and the land area… Outside space in Spain is very important and this lovely home benefits from many different terraces to enjoy at different times of day and even at different times throughout the year. Whether you are looking for a spot to dine, sunbathe or just relax with a book, this house has one right for you. There’s even a shaded terrace below the swimming pool with comfortable furniture and a BBQ. The rooftop terrace encapsulates the surrounding rolling hillside. The land area extends to 25,000M2 which is fully fenced with secondary fencing around the garden area. There are routes around the land to be enjoyed including walking and quad track which leads down to the valley floor. There are two purpose built dog kennels (could be enhanced for horses), a fenced dog area close to house and an animal shelter further down the land. A 14’ hand built Yurt is located halfway down the land and there are other positions ready for 3/4 yurts or tents etc. The land has around 30 mature olive trees which can be pressed for olive oil and a number of fruit trees. There is an irrigation system installed in the main garden area. The driveway has plenty of space and a covered pergola keeps the car in the shade. A metal shed is ideal for storage. Almogia, Malaga… The small, typically Spanish pueblo of Almogia lies 3.5km southeast of the villa. Almogia offers Spanish restaurants, supermarkets, panaderia, pastelería, pescaderia, various other family owned shops and two additional excellent Spanish restaurants in the next village, Pastelero. Almogía is a municipality in the province of Málaga, part of the autonomous community of Andalusia in southern Spain. It is situated approximately 25 km from the city of Málaga, has a population of approximately 4,300 residents and has an economy based on the cultivation of almonds and olives. Positioned within the Montes de Málaga hills, the municipality’s highest point is Santi Petri (794 m). The district’s main watercourses are the River Campanillas and the Arroyos de Cauche and de los Olivos. There is so much to do in the area including walking, cycling and exploring the El Torcal Natural Park, the El Chorro lakes and the Camino del Rey.
Zobacz więcej
Zobacz mniej
For sale direct from the owners! This high quality villa offers a huge amount more than most “standard” villas. A comfortable year-round home, the property offers many extras to enjoy but could also be used as a secure “lock and leave” holiday home or investment vehicle (rural tourism license issued). Location is one thing which can’t be changed and this villa has a terrific position with panoramic views down the valley, privacy from neighbours and peace and tranquillity in abundance. The villa is located in the countryside north of Almogia, a bustling village which has history going back hundreds of years. And yet, the coast, Malaga airport and the thriving city of Malaga are all within easy reach. If you’d like to create income, there’s an existing 14’ hand-built Yurt on the land as well as other positions ready for more yurts within the land. There are many reasons we feel this villa will be popular… ♦ Stunning location – peace and privacy but not isolated ♦ License of First Occupation – a stress free purchase! ♦ Beautifully presented and a comfortable year-round home ♦ 3 bedrooms and 2 bathrooms – one is en-suite to the master bedroom ♦ Two basement rooms for extra space and storage ♦ 10 m x 4 m natural salt swimming pool with outside shower and pool cover ♦ Fully fenced land – 25,000M2 – with gated entrance ♦ All mains services – water, electric and Internet ♦ 12 solar panels with 6KW inverter – save on high electric costs and sell back to the grid! ♦ Environmentally conscious – LED Lights, filtered drinking water and an organic vegetable garden ♦ All furniture included ♦ Pellet burner in dining room, log burner in lounge ♦ Full Air/Con units – heating and cooling excluding dining room Brief details of the layout of the house… On the main living level the property includes: A spacious living room with great connection to the front terrace. The room has a wood burning stove for the cooler months. A separate dining room or music room has a very efficient pellet burner. It also connects well with the front terrace and the three arched windows frame the views perfectly. The kitchen is a cook’s delight – this very impressive and fully equipped kitchen comes with 90cm induction hob, eye level oven, pop up extractor, pop up 3 socket unit, 2 fridge freezers, dishwasher, washing machine and plenty of wall and base level storage and a huge island unit are topped off with super sleek granite composite work surfaces. Bedroom 1 – is a good size double bedroom with built in wardrobes and en-suite shower room. Bedroom 1 en-suite – is well fitted with a contemporary suite, concealed cistern, wall hung toilet and bidet. Concealed with rain shower head and hand hose walk in shower, washbasin and heated towel rail. Bedroom 2 – is another good size double bedroom Bedroom 3 – is a double bedroom Both bedrooms 2 and 3 share another contemporary bathroom with a large shower area with rain shower head and hand hose head. Separate full size bath, bidet, washbasin and heated towel rail. From the main living level there is access to the rooftop terrace which offers panoramic views and is a great place for sunbathing or enjoying an evening under the stars. Basement – this bonus space includes two storage rooms and these spaces could easily be used as a home office, hobby room or gymnasium. This level is accessed by the main stairway down from the living level. Equally a continuous stairway leads to the upper outside roof terrace. The front terrace has an open aspect and is a great place to enjoy the views. Outside space, terraces and the land area… Outside space in Spain is very important and this lovely home benefits from many different terraces to enjoy at different times of day and even at different times throughout the year. Whether you are looking for a spot to dine, sunbathe or just relax with a book, this house has one right for you. There’s even a shaded terrace below the swimming pool with comfortable furniture and a BBQ. The rooftop terrace encapsulates the surrounding rolling hillside. The land area extends to 25,000M2 which is fully fenced with secondary fencing around the garden area. There are routes around the land to be enjoyed including walking and quad track which leads down to the valley floor. There are two purpose built dog kennels (could be enhanced for horses), a fenced dog area close to house and an animal shelter further down the land. A 14’ hand built Yurt is located halfway down the land and there are other positions ready for 3/4 yurts or tents etc. The land has around 30 mature olive trees which can be pressed for olive oil and a number of fruit trees. There is an irrigation system installed in the main garden area. The driveway has plenty of space and a covered pergola keeps the car in the shade. A metal shed is ideal for storage. Almogia, Malaga… The small, typically Spanish pueblo of Almogia lies 3.5km southeast of the villa. Almogia offers Spanish restaurants, supermarkets, panaderia, pastelería, pescaderia, various other family owned shops and two additional excellent Spanish restaurants in the next village, Pastelero. Almogía is a municipality in the province of Málaga, part of the autonomous community of Andalusia in southern Spain. It is situated approximately 25 km from the city of Málaga, has a population of approximately 4,300 residents and has an economy based on the cultivation of almonds and olives. Positioned within the Montes de Málaga hills, the municipality’s highest point is Santi Petri (794 m). The district’s main watercourses are the River Campanillas and the Arroyos de Cauche and de los Olivos. There is so much to do in the area including walking, cycling and exploring the El Torcal Natural Park, the El Chorro lakes and the Camino del Rey.
Źródło:
TBQO-T946
Kraj:
ES
Region:
Málaga
Miasto:
Almogía
Kategoria:
Mieszkaniowe
Typ ogłoszenia:
Na sprzedaż
Typ nieruchomości:
Dom & dom jednorodzinny
Podtyp nieruchomości:
Willa
Wielkość nieruchomości:
373 m²
Wielkość działki :
25 000 m²
Sypialnie:
3
Łazienki:
2
Garaże:
1
Basen:
Tak
CENA NIERUCHOMOŚCI OD M² MIASTA SĄSIEDZI
| Miasto |
Średnia cena m2 dom |
Średnia cena apartament |
|---|---|---|
| Cártama | 8 052 PLN | - |
| Malaga | 11 484 PLN | 11 656 PLN |
| Torremolinos | 9 088 PLN | 9 455 PLN |
| Mijas | 10 074 PLN | 9 029 PLN |
| Coín | 8 366 PLN | - |
| Fuengirola | 9 449 PLN | 9 648 PLN |
| Ojén | - | 12 149 PLN |
| Elveria | 13 129 PLN | 11 295 PLN |
| Istán | 11 791 PLN | - |
| Torrox | 7 389 PLN | 6 160 PLN |
| Benahavís | 13 952 PLN | 11 636 PLN |
| Nerja | 11 688 PLN | 11 613 PLN |
| Cabra | 4 625 PLN | 4 663 PLN |
| Almuñécar | 9 842 PLN | 8 228 PLN |
