11 997 642 PLN
POBIERANIE ZDJĘĆ...
Dom & dom jednorodzinny for sale in Talloires
11 997 642 PLN
Dom & dom jednorodzinny (Na sprzedaż)
Źródło:
SEQD-T24893
/ hh-15515950
Źródło:
SEQD-T24893
Kraj:
FR
Miasto:
Talloires
Kod pocztowy:
74290
Kategoria:
Mieszkaniowe
Typ ogłoszenia:
Na sprzedaż
Typ nieruchomości:
Dom & dom jednorodzinny
Podtyp nieruchomości:
Willa
Luksusowa:
Tak
Wielkość nieruchomości:
230 m²
Wielkość działki :
6 817 m²
Pokoje:
7
Sypialnie:
4
Łazienki:
3
Parkingi:
1
OGŁOSZENIA PODOBNYCH NIERUCHOMOŚCI
CENA NIERUCHOMOŚCI OD M² MIASTA SĄSIEDZI
| Miasto |
Średnia cena m2 dom |
Średnia cena apartament |
|---|---|---|
| Annecy-le-Vieux | - | 22 211 PLN |
| Faverges | 9 967 PLN | 10 965 PLN |
| Ugine | 10 556 PLN | - |
| Le Grand-Bornand | - | 22 835 PLN |
| Rumilly | - | 12 716 PLN |
| La Roche-sur-Foron | 14 886 PLN | 14 578 PLN |
| Bonneville | - | 13 069 PLN |
| Megève | 48 878 PLN | 39 614 PLN |
| Sabaudia | 10 891 PLN | 12 199 PLN |
| Combloux | 29 811 PLN | 22 123 PLN |
| Saint-Julien-en-Genevois | 18 426 PLN | 19 828 PLN |
| Vétraz-Monthoux | 18 720 PLN | 20 014 PLN |
| Cluses | - | 10 827 PLN |
| Magland | - | 20 521 PLN |
| Passy | 13 304 PLN | 11 900 PLN |
| Cranves-Sales | 16 940 PLN | - |
| Saint-Gervais-les-Bains | 17 977 PLN | 19 551 PLN |
| Annemasse | 15 723 PLN | 15 718 PLN |
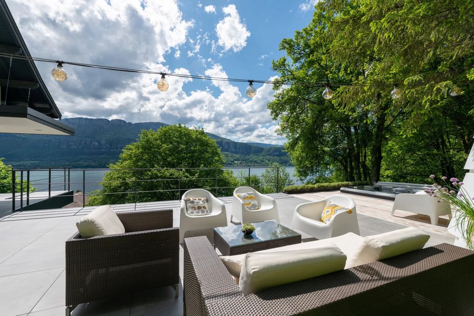
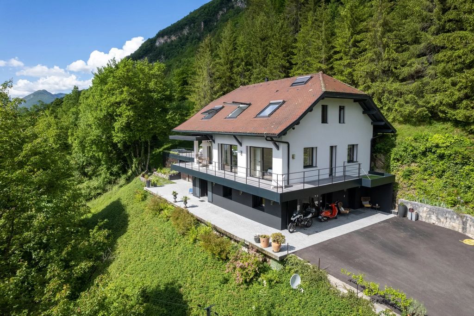
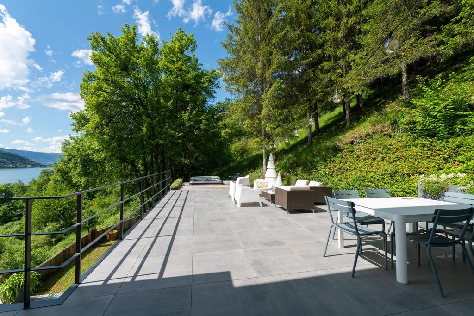
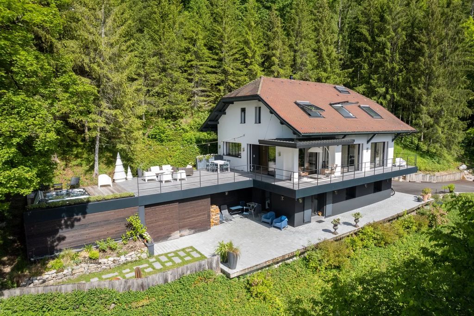
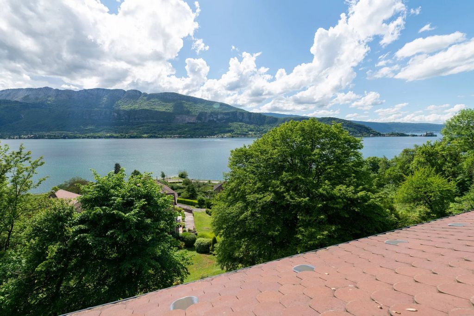
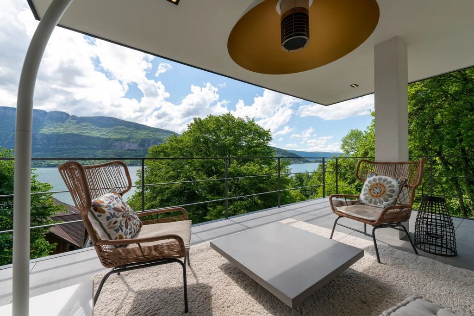
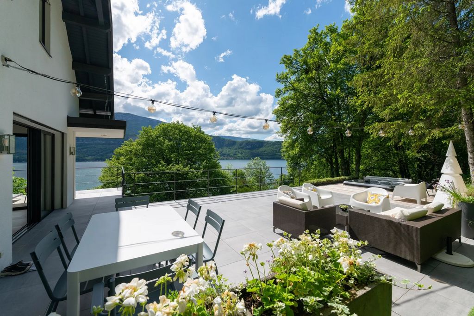
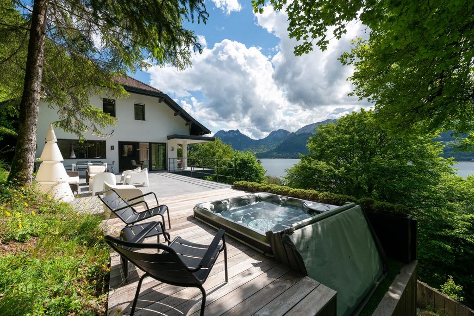
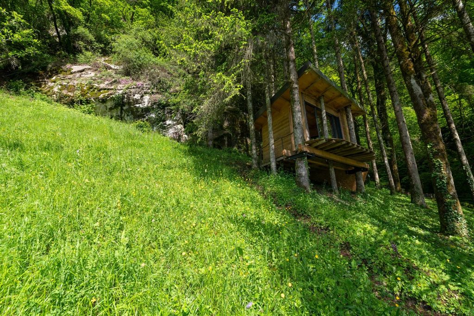
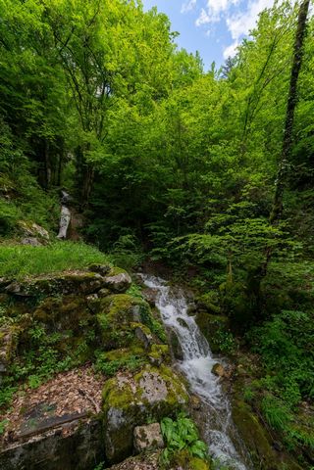
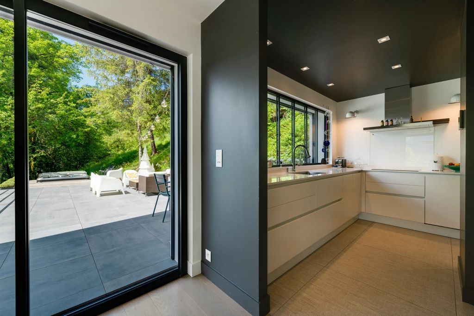
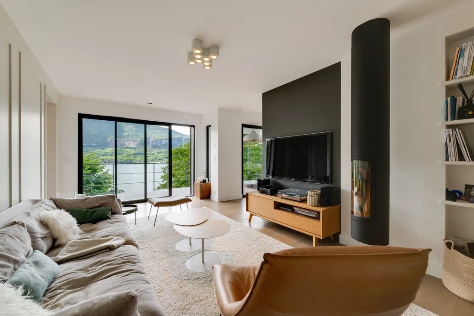
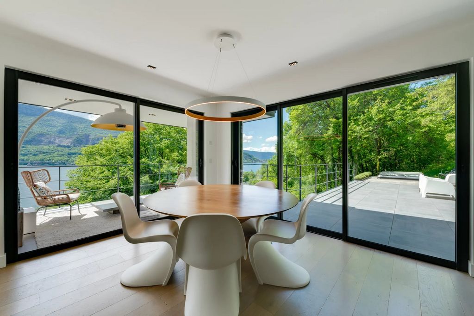
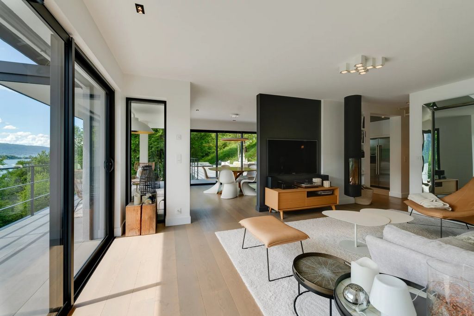
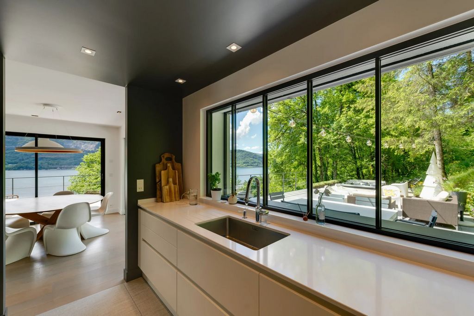
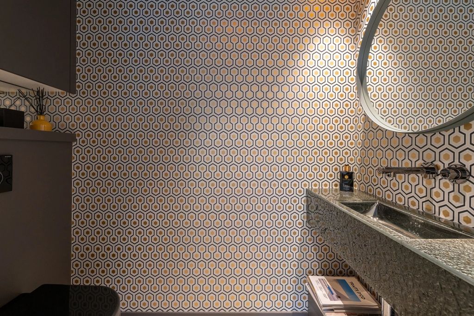
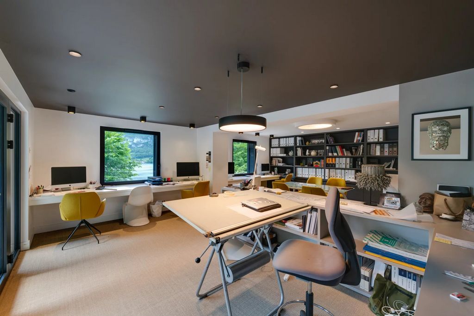
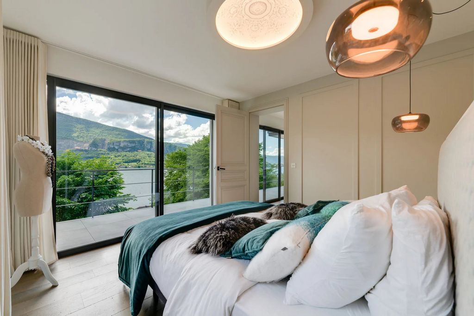
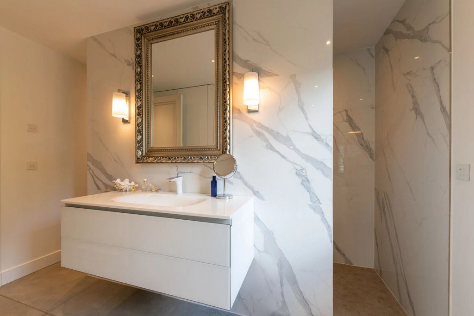
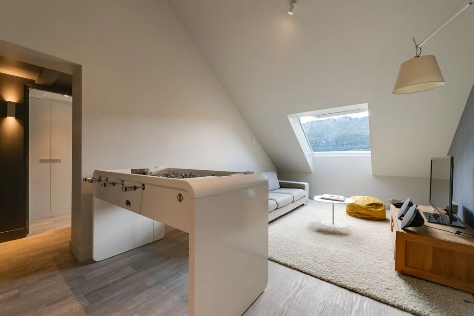
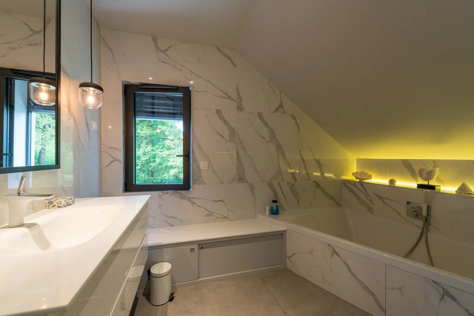
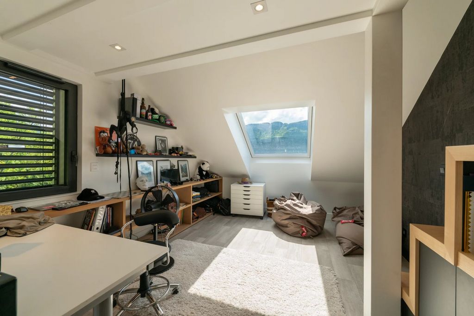
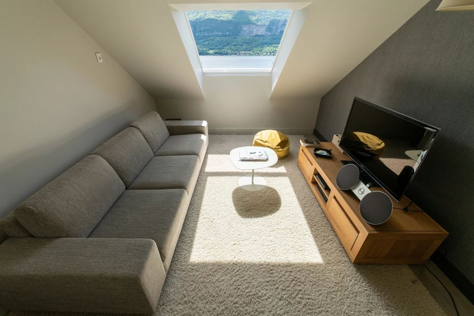
1st floor : large sitting room with fireplace/kitchen dining room, parental suite with shower en-suite WC dressing room
2nd floor : TV room, 2 bedrooms, bathroom, WC, utility room.Terrace area 84 m2 with Jacuzzi, balcony 29 m2, garden shed, lovely wooden cabin.Contact us today to find out more. Zobacz więcej Zobacz mniej Talloires, Angon : property fully renovated by architects in 2017 using high quality materials.Boasting a wonderful lake view, very quiet location, unique green setting, 229.60 m2 interior (net floor area 287.36 m2) 3 bedrooms, 2 bathrooms, separate studio with shower en-suite, large office/workshop client reception space, garden 6.817 m2 with a waterfall, Jacuzzi, beautiful terraceOnce inside, accommodation begins, on the ground floor : entrance hall, dressing room, separate studio with office 36.75 m2, workshop 32.20 m2, storage area, WC, separate studio 23 m2 comprising kitchen/sitting room sleeping area and a shower
1st floor : large sitting room with fireplace/kitchen dining room, parental suite with shower en-suite WC dressing room
2nd floor : TV room, 2 bedrooms, bathroom, WC, utility room.Terrace area 84 m2 with Jacuzzi, balcony 29 m2, garden shed, lovely wooden cabin.Contact us today to find out more.