POBIERANIE ZDJĘĆ...
Dom & dom jednorodzinny for sale in Gémenos
9 541 998 PLN
Dom & dom jednorodzinny (Na sprzedaż)
Źródło:
SEQD-T24133
/ hh-15444868
Źródło:
SEQD-T24133
Kraj:
FR
Miasto:
Marseille
Kod pocztowy:
13420
Kategoria:
Mieszkaniowe
Typ ogłoszenia:
Na sprzedaż
Typ nieruchomości:
Dom & dom jednorodzinny
Podtyp nieruchomości:
Willa
Luksusowa:
Tak
Wielkość nieruchomości:
220 m²
Wielkość działki :
30 000 m²
Pokoje:
7
Sypialnie:
4
Łazienki:
3
Garaże:
1
Basen:
Tak
CENA NIERUCHOMOŚCI OD M² MIASTA SĄSIEDZI
| Miasto |
Średnia cena m2 dom |
Średnia cena apartament |
|---|---|---|
| Aubagne | 14 162 PLN | 12 789 PLN |
| Cassis | 25 498 PLN | 25 270 PLN |
| La Ciotat | 18 456 PLN | 18 446 PLN |
| Saint-Cyr-sur-Mer | 19 918 PLN | 22 478 PLN |
| Nans-les-Pins | 13 238 PLN | - |
| La Cadière-d'Azur | 18 927 PLN | - |
| Trets | 13 551 PLN | - |
| Le Beausset | 15 518 PLN | 13 196 PLN |
| Fuveau | 15 023 PLN | - |
| Marseille 1er arrondissement | - | 10 069 PLN |
| Marseille 2e arrondissement | - | 13 149 PLN |
| Marseille 3e arrondissement | - | 8 249 PLN |
| Marseille 4e arrondissement | - | 10 363 PLN |
| Marseille 7e arrondissement | - | 19 687 PLN |
| Marseille 10e arrondissement | 13 386 PLN | 10 493 PLN |
| Marseille 12e arrondissement | 15 769 PLN | 13 323 PLN |
| Marseille 13e arrondissement | 13 886 PLN | 11 045 PLN |
| Marseille 14e arrondissement | 10 580 PLN | 8 251 PLN |
| Marseille 15e arrondissement | 10 816 PLN | 7 629 PLN |
| Marsylia | 12 294 PLN | 12 202 PLN |
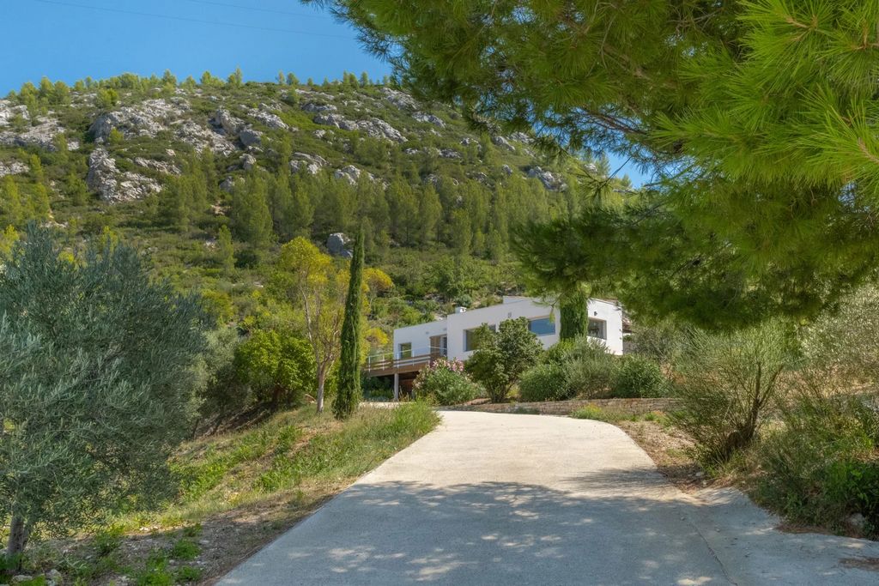


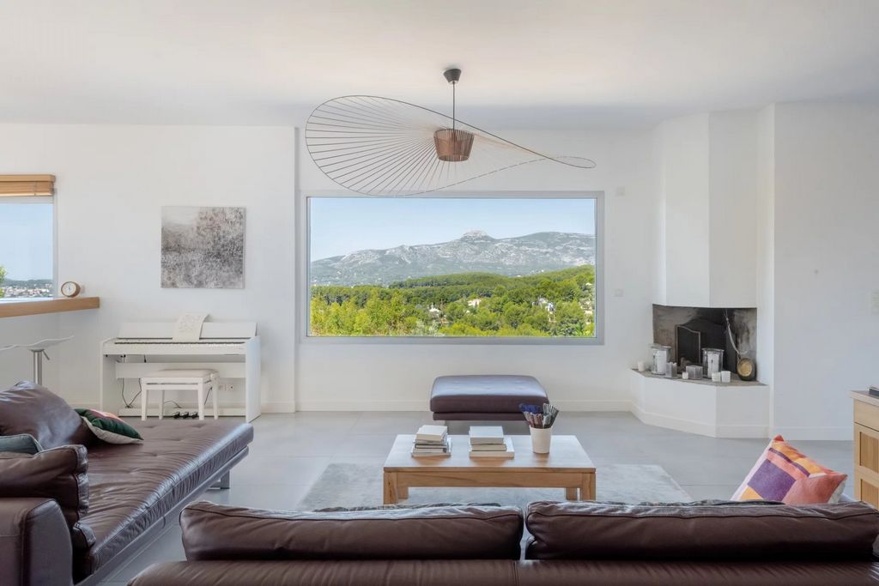
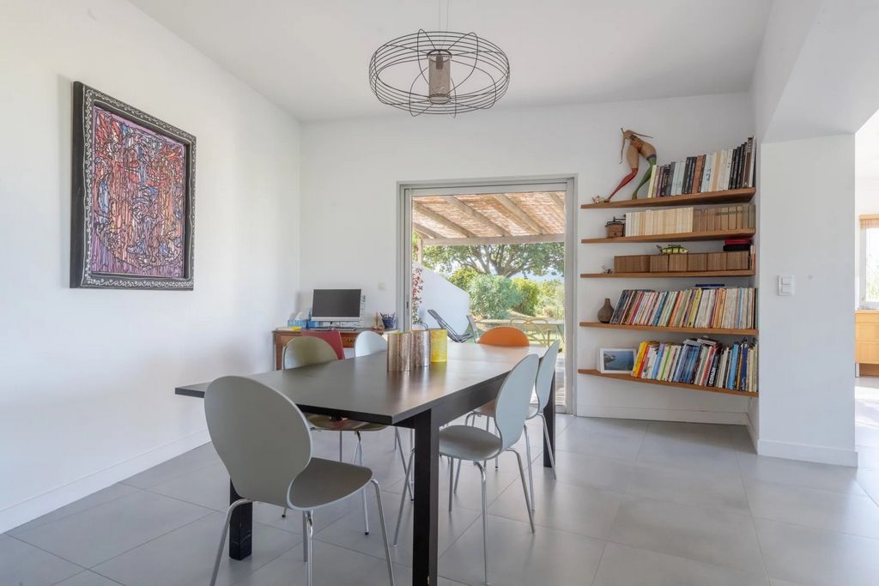
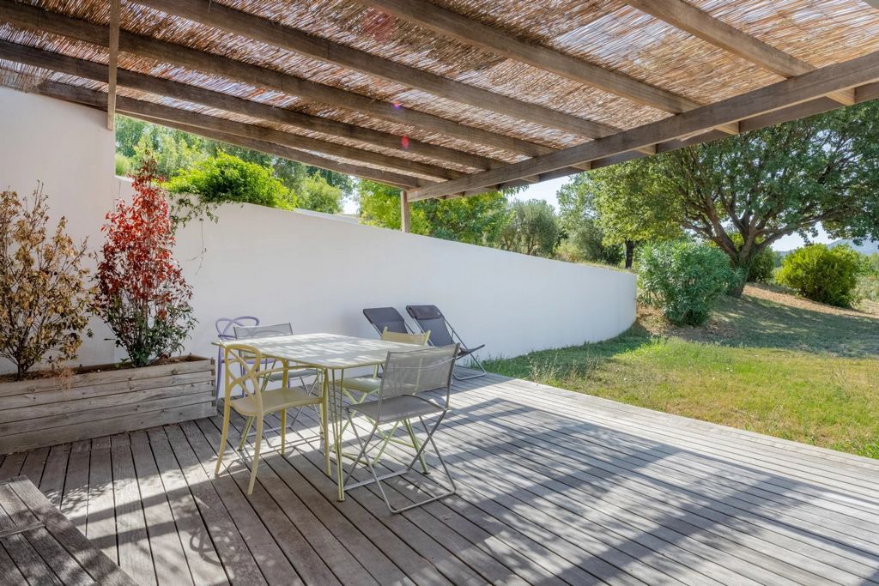
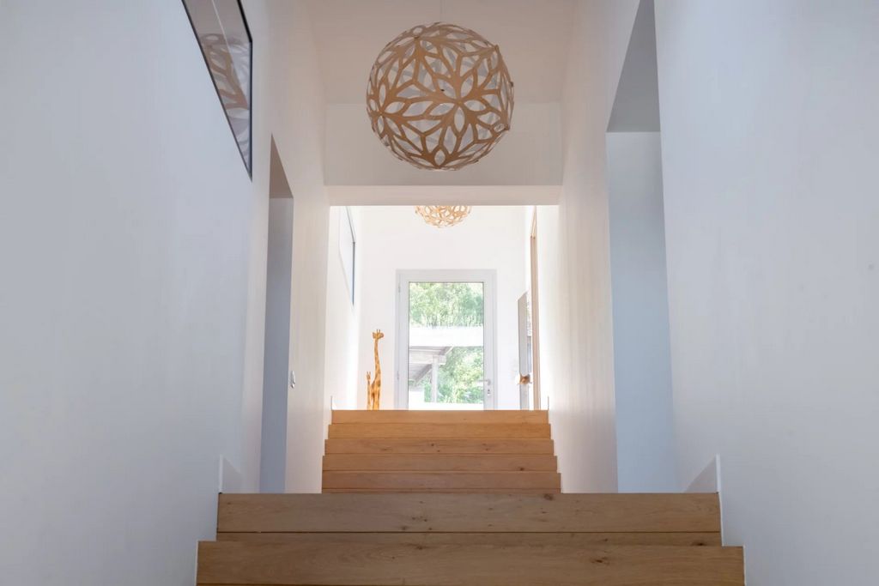



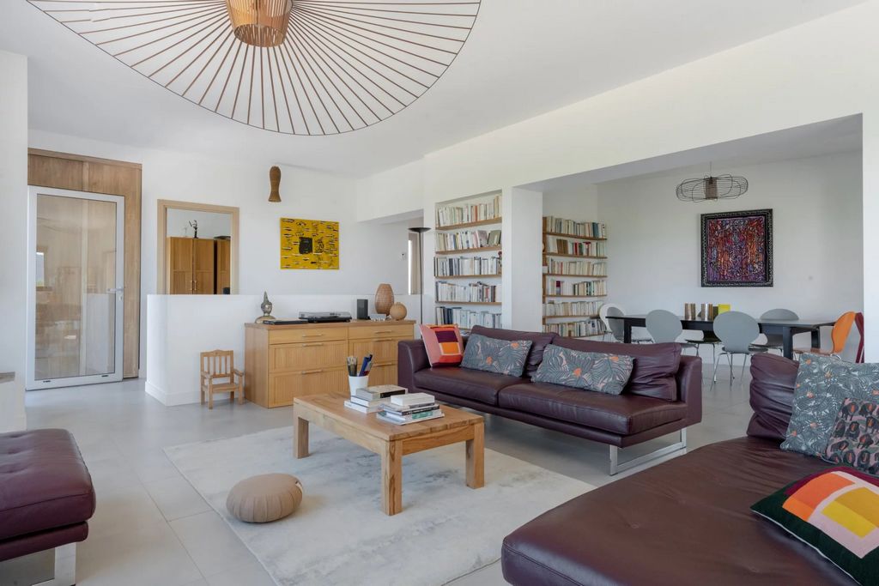
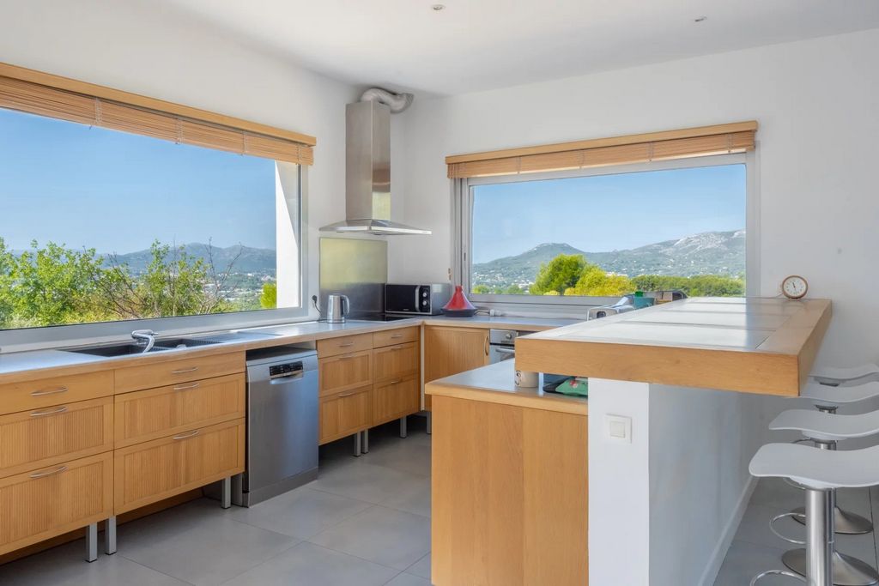
An exotic beach of 125m2 surrounds a 15 x 6m swimming pool with counter-current and Jacuzzi.
Two large garages and several cellars complete this property.
This luminous architect-designed house blends perfectly into its natural surroundings, with each room opening onto terraces and gardens. The location is exceptional. Zobacz więcej Zobacz mniej GEMENOS - SUPERB ARCHITECT VILLA WITH PANORAMIC GARLABAN VIEW 220 m2 architect-designed villa offering an ideal living environment for nature lovers on a 3-hectare property overlooking the valley, facing the Garlaban.The house is not isolated and is located in a highly sought-after residential area. The first level comprises a bright 50m2 living room with open-plan kitchen, a dining room opening onto the garden and its summer lounge, and a study that could become a fifth bedroom. The family sleeping area is on the next level, with 3 bedrooms, one of which is en suite with bathroom and dressing room. There is also a shower room and a utility room. Two of the bedrooms also open onto the garden, which features Mediterranean trees, fruit trees and a small olive grove.The top floor features a suite with bathroom and hammam.
An exotic beach of 125m2 surrounds a 15 x 6m swimming pool with counter-current and Jacuzzi.
Two large garages and several cellars complete this property.
This luminous architect-designed house blends perfectly into its natural surroundings, with each room opening onto terraces and gardens. The location is exceptional.