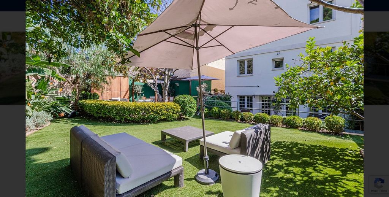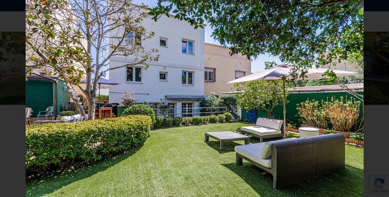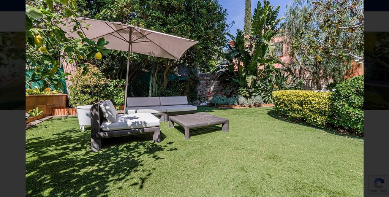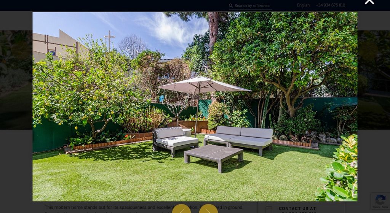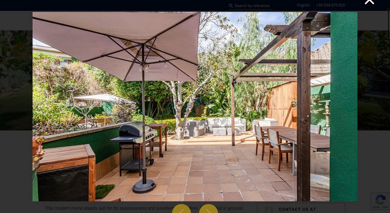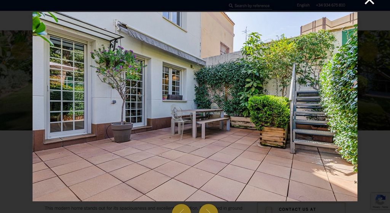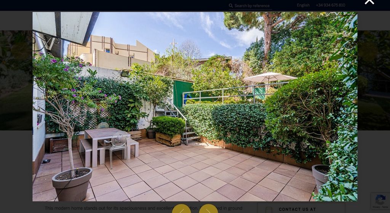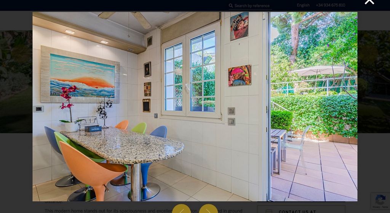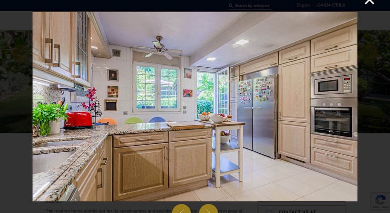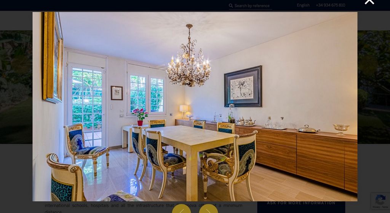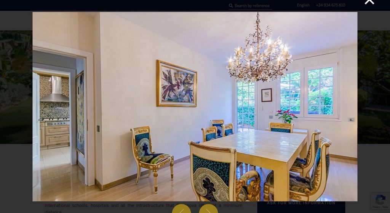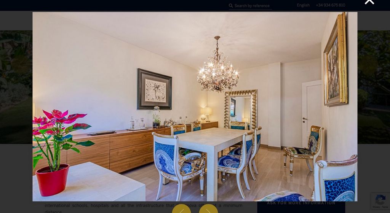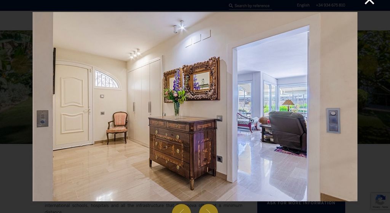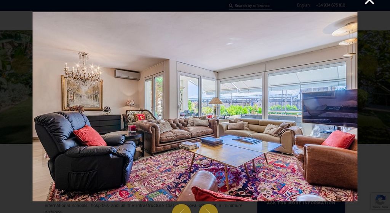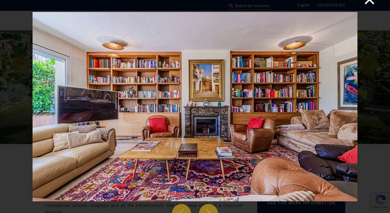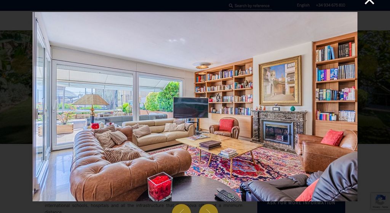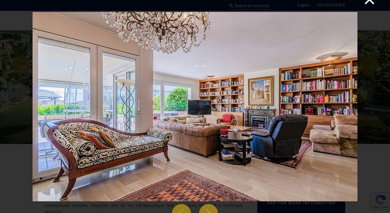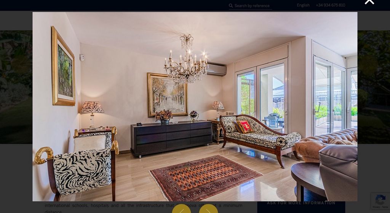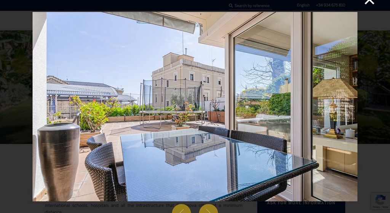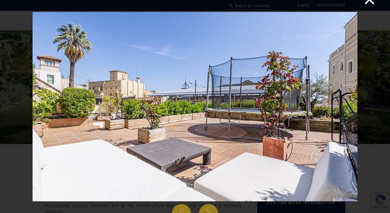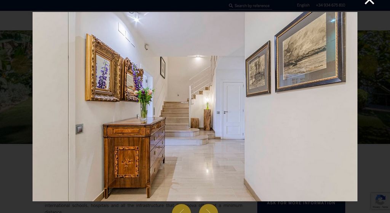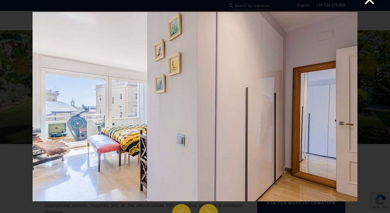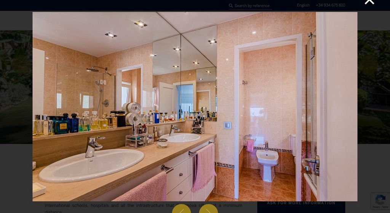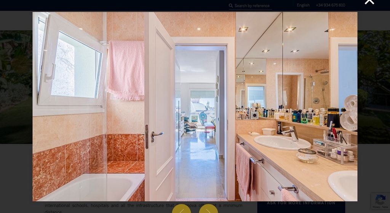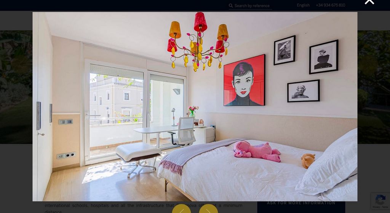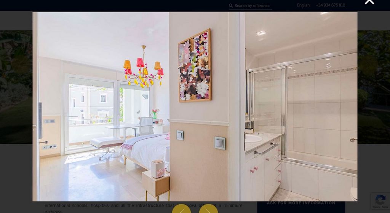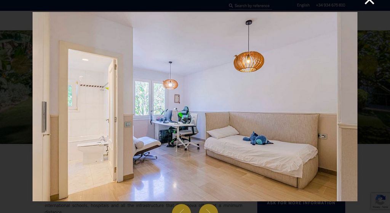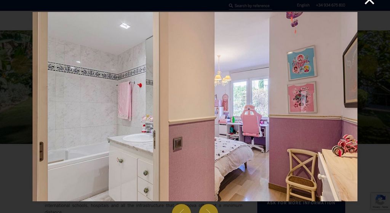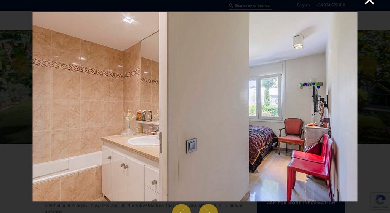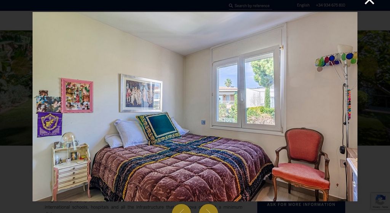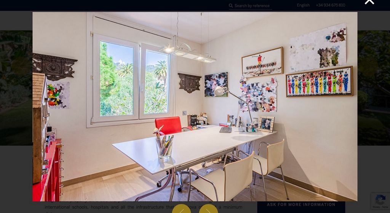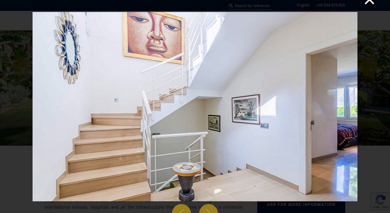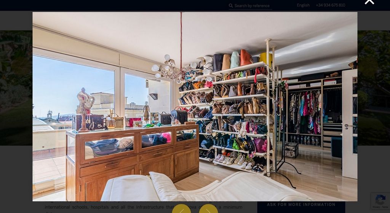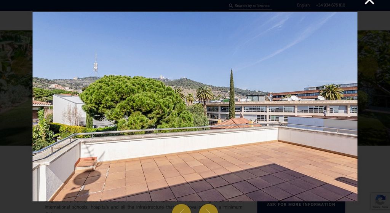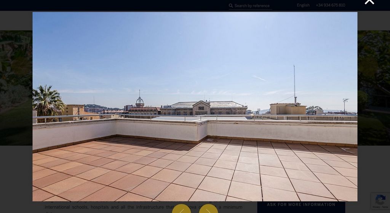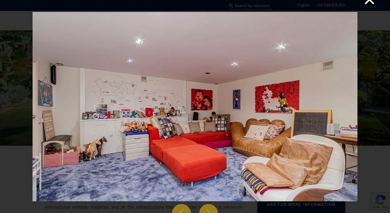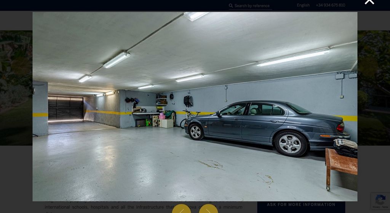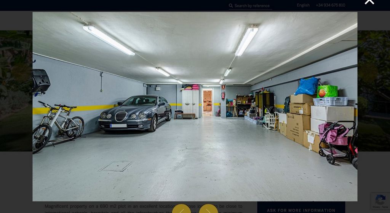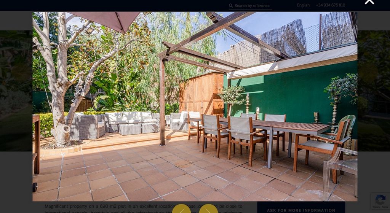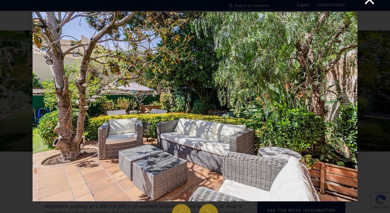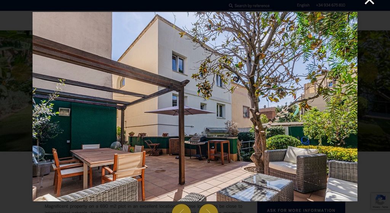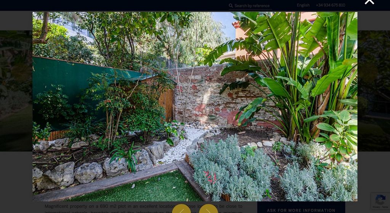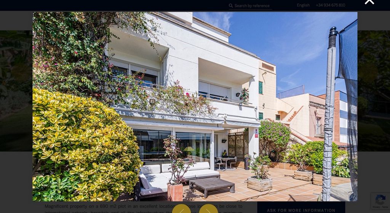15 759 982 PLN
POBIERANIE ZDJĘĆ...
Dom & dom jednorodzinny (Na sprzedaż)
Źródło:
SEQD-T23832
/ hh-15420650
Magnificent property on a 690 m2 plot in an excellent location for those looking to be close to international schools, hospitals and all the infrastructure that Bonanova offers at a minimum distance.This modern home stands out for its spaciousness and excellent orientation. Distributed in ground floor plus three more levels and a basement, plus an annex for the staff.The ground floor consists of a spacious living room with access to a large terrace; the hall leads to the kitchen and separate dining room, plus access to the patio with a barbecue area and a beautiful sunny garden.On the second level is where we can find four large en suite bedrooms, two of them with access to terraces. The third floor has a second kitchen, an office, a bathroom, a suite and a dressing room whose size allows it to be converted into a living room, a multipurpose room or a sixth bedroom with access to a terrace of about 20 m2.The rooftop terrace offers a multi-purpose room which could be used as an office and access to a 105,40m2 solarium with magnificent views of Barcelona. This floor can be converted into a chill-out area.The basement consists of a games room, machinery area, wine cellar, storage room and a garage for 3-4 cars. There is a lift that connects the whole house.In the annex we find a room with its bathroom for the service.Fantastic property that rarely come into the market.
Zobacz więcej
Zobacz mniej
Magnificent property on a 690 m2 plot in an excellent location for those looking to be close to international schools, hospitals and all the infrastructure that Bonanova offers at a minimum distance.This modern home stands out for its spaciousness and excellent orientation. Distributed in ground floor plus three more levels and a basement, plus an annex for the staff.The ground floor consists of a spacious living room with access to a large terrace; the hall leads to the kitchen and separate dining room, plus access to the patio with a barbecue area and a beautiful sunny garden.On the second level is where we can find four large en suite bedrooms, two of them with access to terraces. The third floor has a second kitchen, an office, a bathroom, a suite and a dressing room whose size allows it to be converted into a living room, a multipurpose room or a sixth bedroom with access to a terrace of about 20 m2.The rooftop terrace offers a multi-purpose room which could be used as an office and access to a 105,40m2 solarium with magnificent views of Barcelona. This floor can be converted into a chill-out area.The basement consists of a games room, machinery area, wine cellar, storage room and a garage for 3-4 cars. There is a lift that connects the whole house.In the annex we find a room with its bathroom for the service.Fantastic property that rarely come into the market.
Źródło:
SEQD-T23832
Kraj:
ES
Miasto:
Barcelona
Kod pocztowy:
08001
Kategoria:
Mieszkaniowe
Typ ogłoszenia:
Na sprzedaż
Typ nieruchomości:
Dom & dom jednorodzinny
Podtyp nieruchomości:
Willa
Luksusowa:
Tak
Wielkość nieruchomości:
634 m²
Wielkość działki :
691 m²
Sypialnie:
5
Łazienki:
6
Garaże:
1
