POBIERANIE ZDJĘĆ...
Dom & dom jednorodzinny for sale in Èze
5 026 040 PLN
Dom & dom jednorodzinny (Na sprzedaż)
Źródło:
SEQD-T22893
/ hh-15356919
Źródło:
SEQD-T22893
Kraj:
FR
Miasto:
Èze
Kod pocztowy:
30630
Kategoria:
Mieszkaniowe
Typ ogłoszenia:
Na sprzedaż
Typ nieruchomości:
Dom & dom jednorodzinny
Podtyp nieruchomości:
Willa
Luksusowa:
Tak
Wielkość nieruchomości:
362 m²
Wielkość działki :
1 550 m²
Sypialnie:
7
Łazienki:
6
Garaże:
1
Basen:
Tak
CENA NIERUCHOMOŚCI OD M² MIASTA SĄSIEDZI
| Miasto |
Średnia cena m2 dom |
Średnia cena apartament |
|---|---|---|
| Beaulieu-sur-Mer | - | 55 953 PLN |
| Villefranche-sur-Mer | 69 761 PLN | 65 116 PLN |
| Saint-Jean-Cap-Ferrat | 125 703 PLN | - |
| Monaco | - | 236 927 PLN |
| Nicea | 34 334 PLN | 30 046 PLN |
| Roquebrune-Cap-Martin | 63 589 PLN | 46 028 PLN |
| Menton | - | 26 126 PLN |
| Villeneuve-Loubet | - | 32 374 PLN |
| La Colle-sur-Loup | 30 914 PLN | - |
| Biot | 31 181 PLN | - |
| Alpy Nadmorskie | 20 882 PLN | 25 221 PLN |
| Tourrettes-sur-Loup | 29 614 PLN | - |
| Antibes | 55 371 PLN | 35 796 PLN |
| Roquefort-les-Pins | 30 882 PLN | - |
| Le Rouret | 24 618 PLN | - |
| Vallauris | 37 433 PLN | 29 049 PLN |
| Valbonne | 32 804 PLN | 24 563 PLN |
| Opio | 31 976 PLN | - |
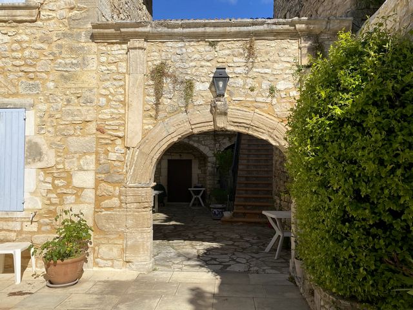
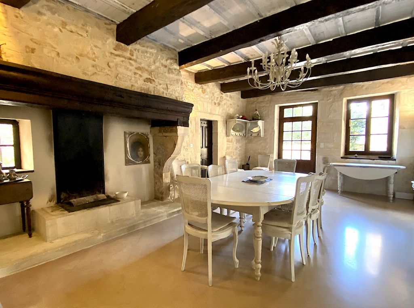
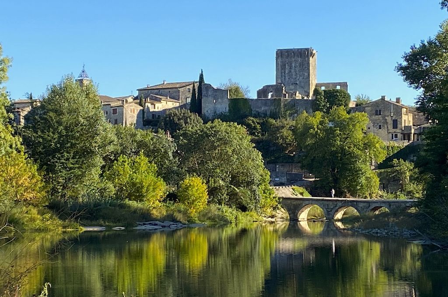
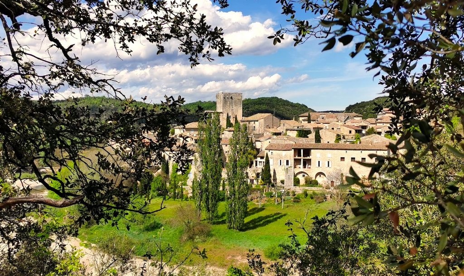
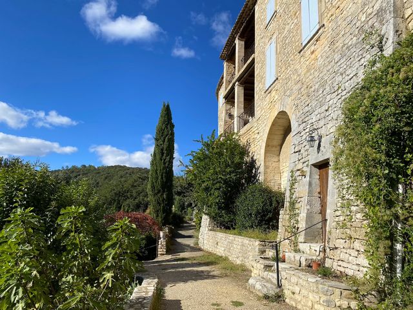
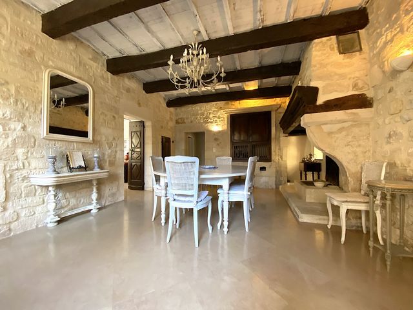
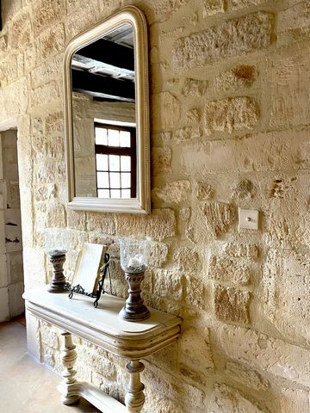
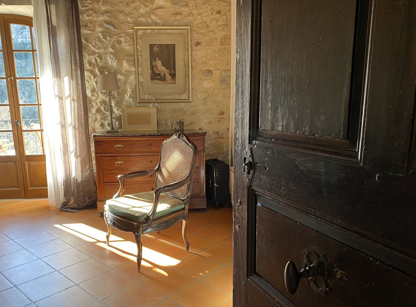
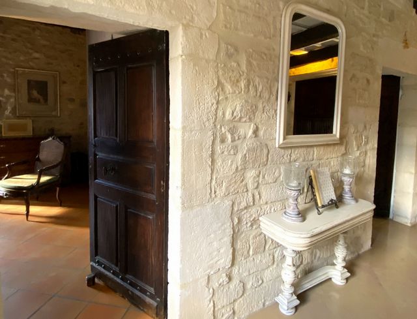
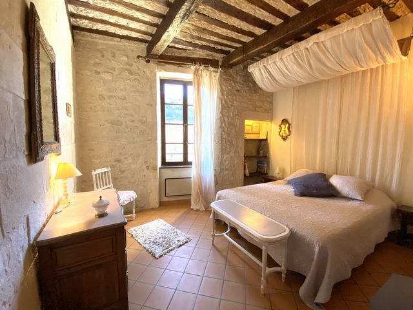
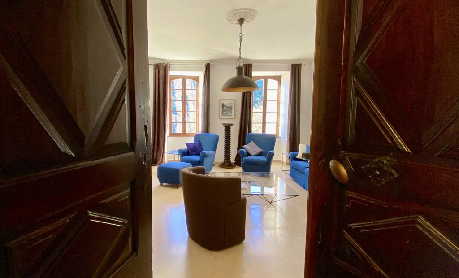
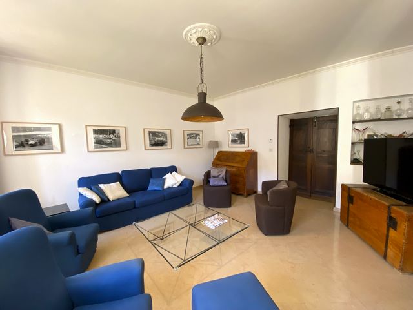
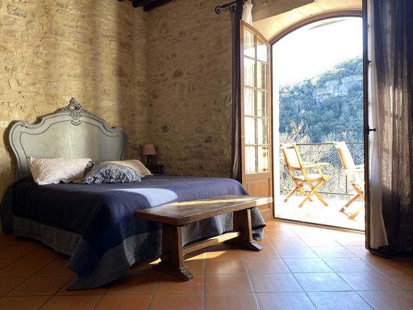
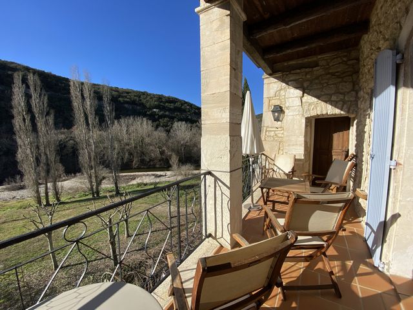
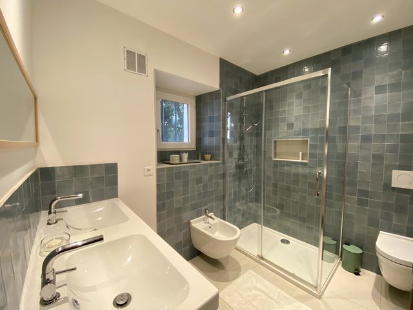
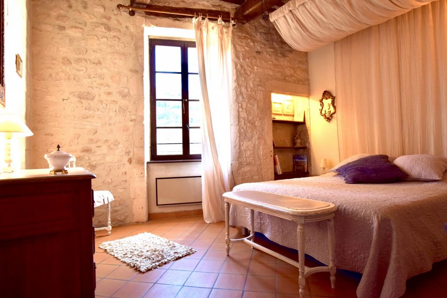
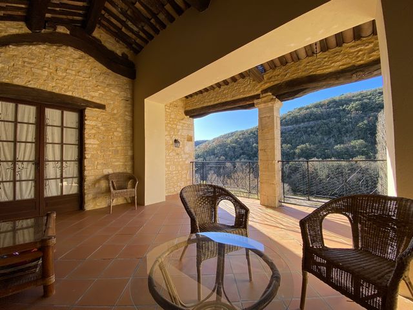
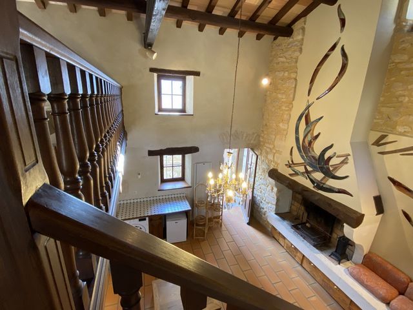
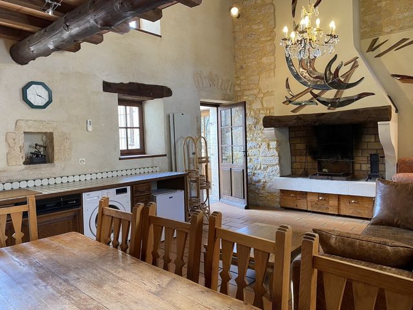
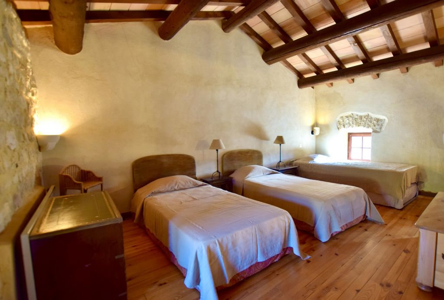
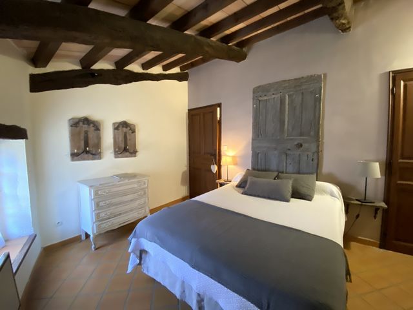
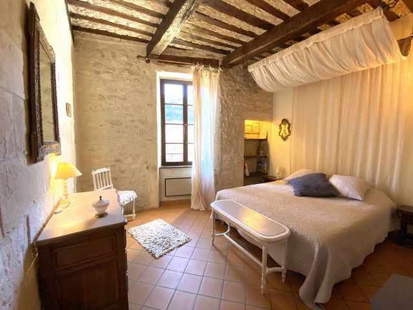
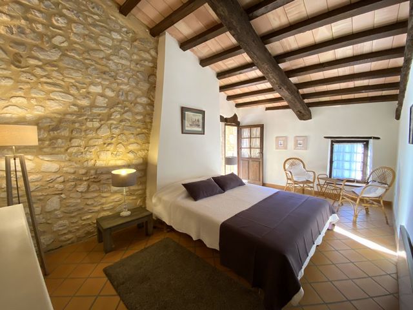
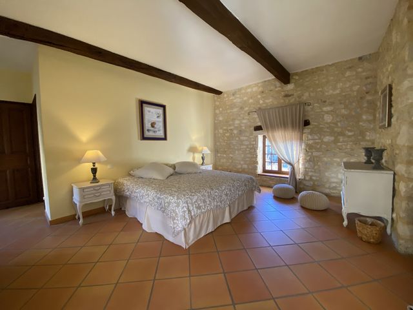
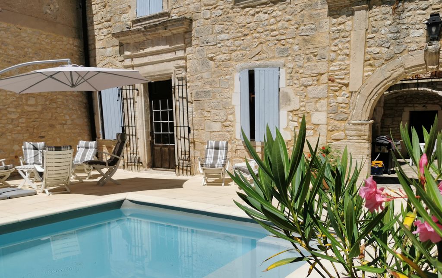
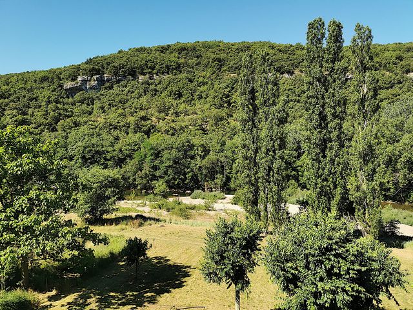
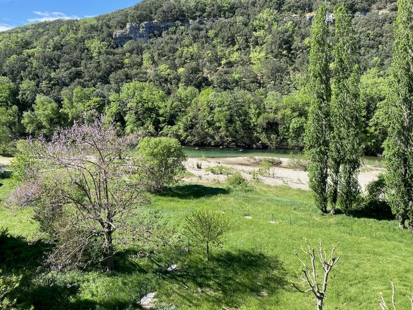
Bathroom, WC. The first floor can be used as completely independent accommodation with access via an outside staircase from the inner courtyard.Right wing: A large living room kitchen with fireplace, with a mezzanine dormitory upstairs. WC.
Left wing: A large living room with fireplace
OfficeLarge covered terrace with exposed beams, splendid views over the river and the countryside surrounding the village. Bedroom with en-suite bathroom and WC, dressing room. Double bedroom. Double bedroom. Shower room. WCThe walled courtyard, with direct access to the village, houses the beautiful 8 x 4 m swimming pool. Terrace area, summer dining room. Storage spaceA property with character and a privileged location in a timeless village, where families can enjoy swimming in the clear, tranquil waters of the Ceze - while taking advantage of the village with its summer market, bistro, concerts in the château courtyard and petanque competitions in the village square.Ideal for a hospitality project, with the possibility of an independent flat and even B&B Zobacz więcej Zobacz mniej In the beautiful setting of the Ceze valley, this imposing property is built on the ancient ramparts of the medieval village of Montclus, listed amongst "Beautiful Village of France and enjoys a prime hilltop location overlooking its grounds, which stretch right down to the banks of the Ceze.Dating back to around the 15th century, the building's original purpose has changed over the years: it has been a maison bourgeoise, a farm and a silkworm farm.It became a home again when Montclus was rediscovered in the mid-twentieth century, and underwent extensive renovation in the 1990's.The property offers 362 m2 of living space over two levels, plus vaulted cellars on the garden floor.A large courtyard features terraces around the 8 x 4 m swimming pool.A 1,057m2 plot of land in front of the house extends to the middle of the River Ceze and is used as a garden and private parking area.This is a house with tremendous character: dressed stone walls, original doors, French style ceilings with 3.20 high ceilings, or Provencal style, stone fireplaces, underfloor heating, all bathed in sunshine with views over the river.On the garden level, with independent access, vast vaulted cellars for storage and the water-to-water geothermal heat pump with which the the property is equipped. A large vaulted cellar serves as a summer lounge, with a kitchen area.On the ground floor is the main living area. 140m2. Fitted kitchen opening onto the summer terrace. Dining room with monumental fireplace. Sitting room with fireplace, south-facing view of the river, Bedroom with en-suite shower room, Provencal ceilings. Bedroom with terrace overlooking the views. Studio bedroom with dressing room and bathroom, kitchenette
Bathroom, WC. The first floor can be used as completely independent accommodation with access via an outside staircase from the inner courtyard.Right wing: A large living room kitchen with fireplace, with a mezzanine dormitory upstairs. WC.
Left wing: A large living room with fireplace
OfficeLarge covered terrace with exposed beams, splendid views over the river and the countryside surrounding the village. Bedroom with en-suite bathroom and WC, dressing room. Double bedroom. Double bedroom. Shower room. WCThe walled courtyard, with direct access to the village, houses the beautiful 8 x 4 m swimming pool. Terrace area, summer dining room. Storage spaceA property with character and a privileged location in a timeless village, where families can enjoy swimming in the clear, tranquil waters of the Ceze - while taking advantage of the village with its summer market, bistro, concerts in the château courtyard and petanque competitions in the village square.Ideal for a hospitality project, with the possibility of an independent flat and even B&B